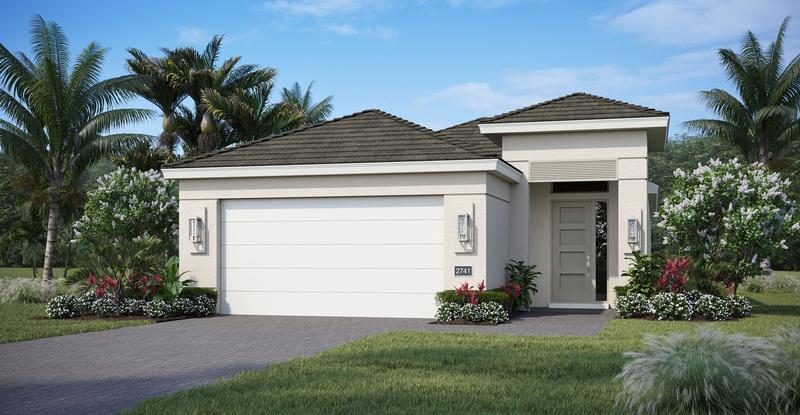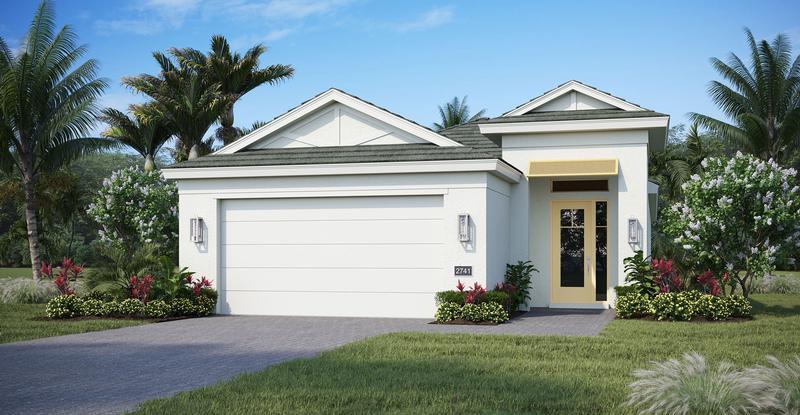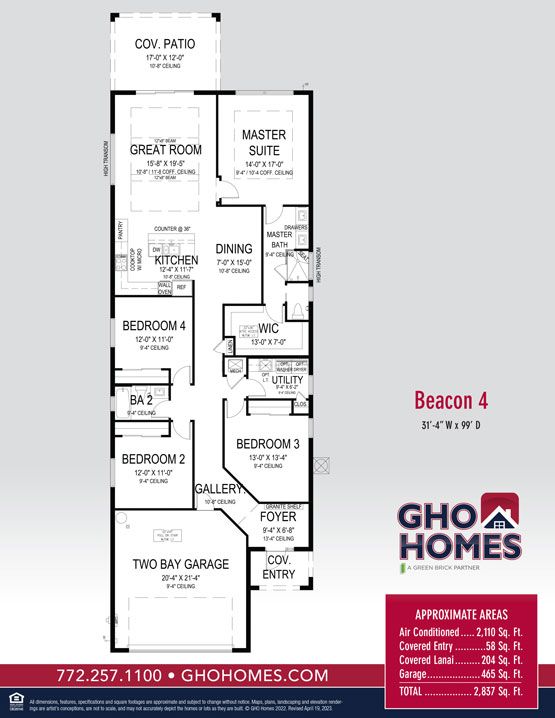Related Properties in This Community
| Name | Specs | Price |
|---|---|---|
 Beacon
Beacon
|
$762,881 | |
 Beacon Grande
Beacon Grande
|
$868,552 | |
 Mirador Grande
Mirador Grande
|
$846,490 | |
 Mirador
Mirador
|
$691,490 | |
 Beacon Grande
Beacon Grande
|
$868,552 | |
 Mirador
Mirador
|
$850,925 | |
 Beacon
Beacon
|
$695,126 | |
 Mirador Plan
Mirador Plan
|
3 BR | 2 BA | 2 GR | 1,937 SQ FT | $639,990 |
 Beacon Plan
Beacon Plan
|
3 BR | 2 BA | 2 GR | 1,893 SQ FT | $629,990 |
 Beacon 4 Plan
Beacon 4 Plan
|
4 BR | 2 BA | 2 GR | 2,110 SQ FT | $649,990 |
| Name | Specs | Price |
Beacon 4
Price from: $691,490Please call us for updated information!
YOU'VE GOT QUESTIONS?
REWOW () CAN HELP
Home Info of Beacon 4
The Beacon 4 Model is a 4 bedroom, 2 bath, 2-car garage home that offers space for everyone. This home, based on the Beacon Model, not only adds an additional bedroom but also moves the dining, creating a large eat-in kitchen area. The kitchen is equipped with stainless steel appliances, quartz countertops, and plenty of storage.Located past the kitchen is the great room with a coffered ceiling and lots of natural light from the windows and slider, which opens to the lanai. The master suite, located at the rear of the home, includes a walk-in closet and a beautifully appointed en-suite bathroom with dual vanities and a walk-in shower.All secondary bedrooms are located toward the front of the home, allowing guests and family members privacy. Homes can be customized to add a buffet to the dining area, add privacy on the lanai, or extend the garage. For those craving more natural light, windows can be added at the foyer, bedroom 3, as well as in the great room. Additionally, you can increase the slider to a triple slider.Additional custom options can be had with our Tailor Made program, allowing buyers to create a home that best suits their lifestyle and needs. For more information on this home, please stop by or call Doug at .
Home Highlights for Beacon 4
Information last updated on June 03, 2025
- Price: $691,490
- 2110 Square Feet
- Status: Plan
- 4 Bedrooms
- 2 Garages
- Zip: 32967
- 2 Bathrooms
- 1 Story
Plan Amenities included
- Primary Bedroom Downstairs
Community Info
The Falls at Grand Harbor is a gated enclave in Vero Beach, Florida, offering a serene environment and beautifully appointed homes. This neighborhood features homes ranging from 3 to 4 bedrooms, 2 to 3 baths, and all include 2-car garages. Living spaces vary from over 1,800 sq. ft. to more than 2,600 sq. ft. Each home can be customized through the GHO Homes Tailor Made Program, allowing buyers to create a plan that best suits their needs. Options include dual master suites, 8’ garage extensions, and extended lanais, among others. The community boasts a waterfall entry, a private neighborhood pool, an island, and walking paths. Homebuyers also enjoy a Sports Membership (upon Club approval) to the prestigious Grand Harbor Golf and Beach Club, which offers amenities such as golf, tennis and pickleball courts, a Beach Club with dining and activities, social events, fitness facilities, and more. Conveniently located near shopping centers, beaches, and airports, The Falls at Grand Harbor is an ideal place to call home. As a subsidiary of Green Brick Partners, GHO Homes combines our local building expertise in the South Florida market with the strong financial resources of a national, diversified homebuilding and land development company, Green Brick Partners, Inc. (NYSE:GRBKP).
Amenities
-
Health & Fitness
- Golf Course
- Tennis
- Pool
- Sports Membership Included
- Grand Harbor Golf Courses
- Grand Harbor Racquet Sports Complex
- Grand Harbor Fitness Center
-
Community Services
- Park
- Community Center
- Grand Harbor Beach Club
- Grand Harbor Dining Opportunities
-
Local Area Amenities
- Beach
-
Social Activities
- Club House



