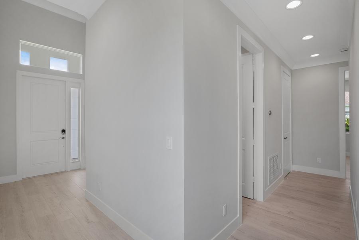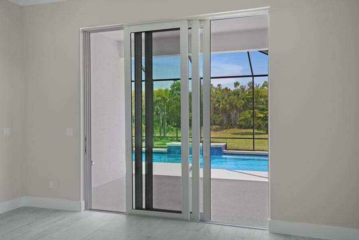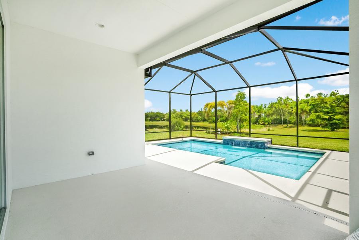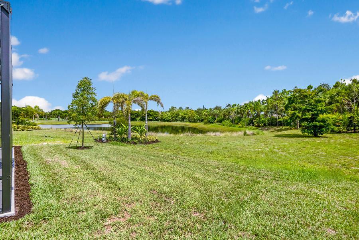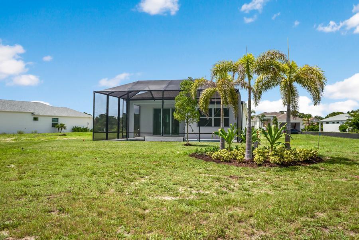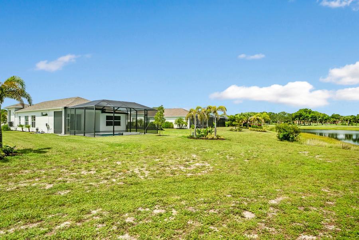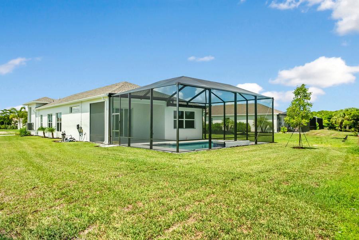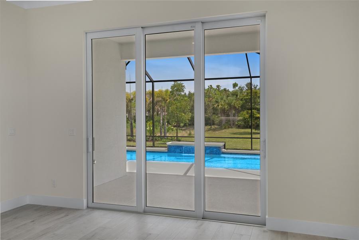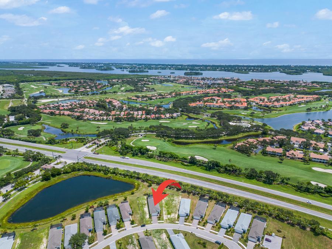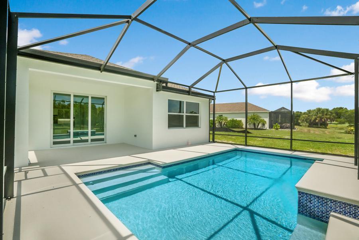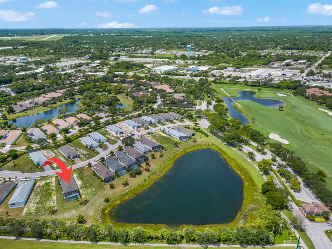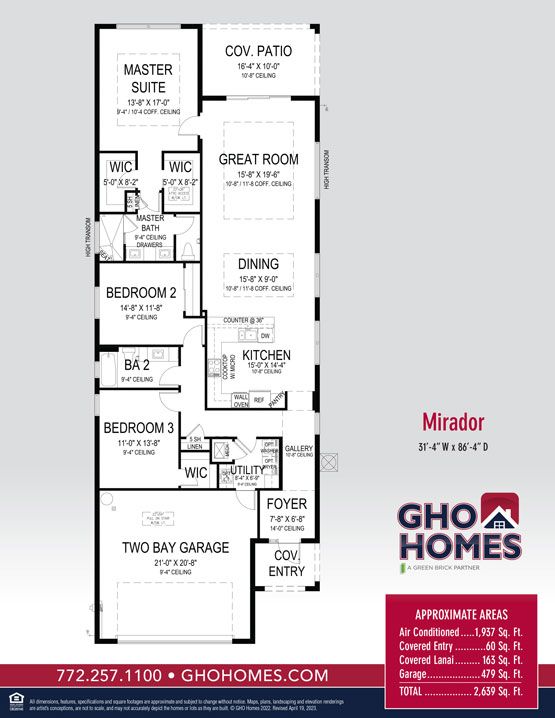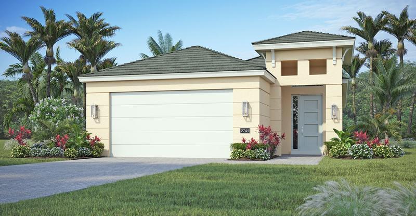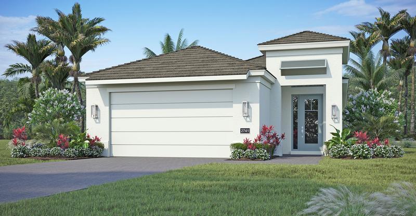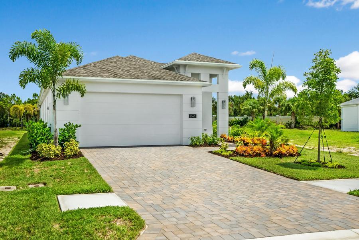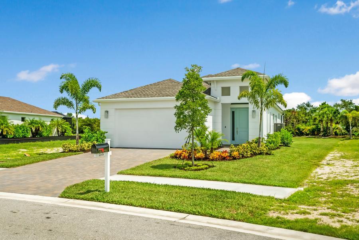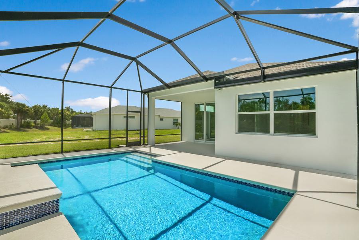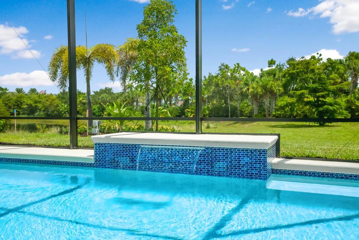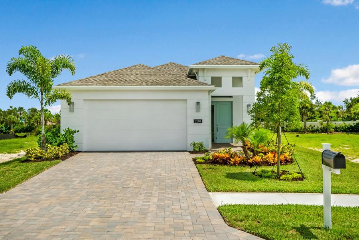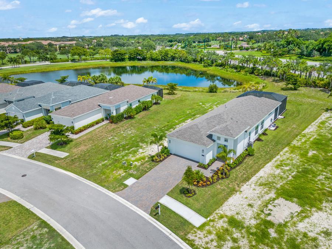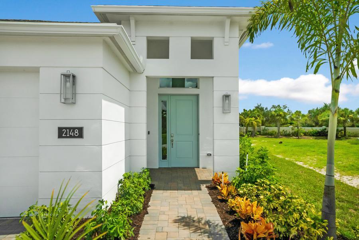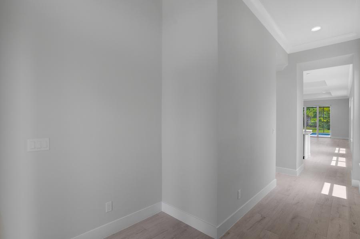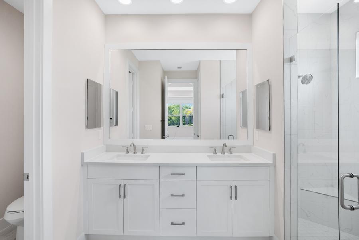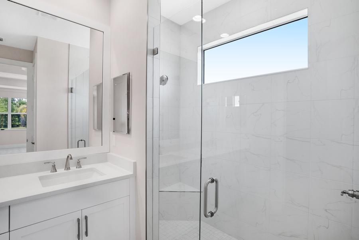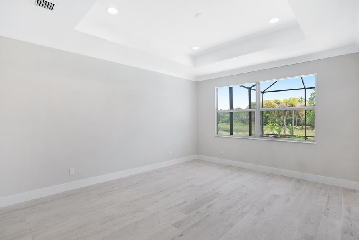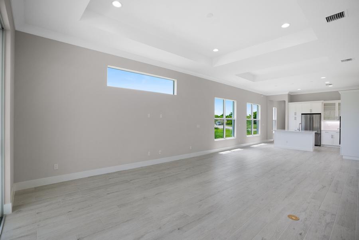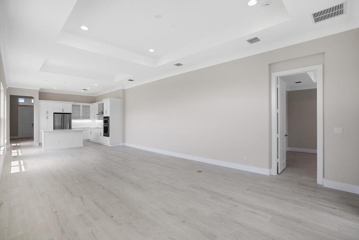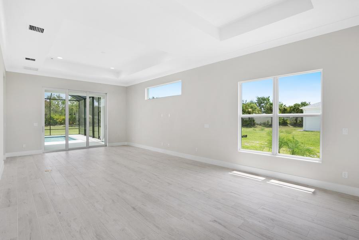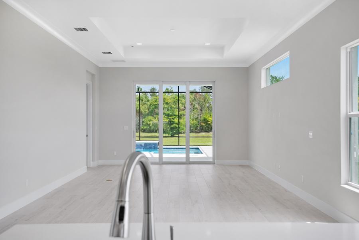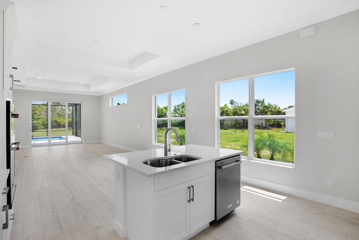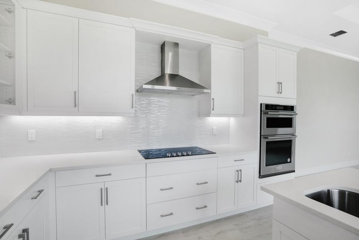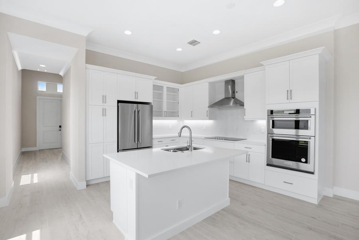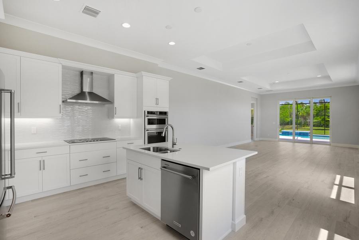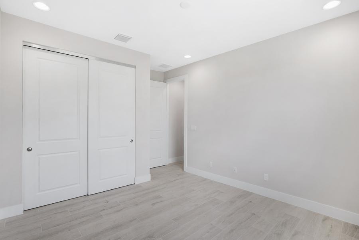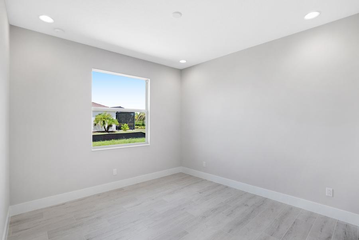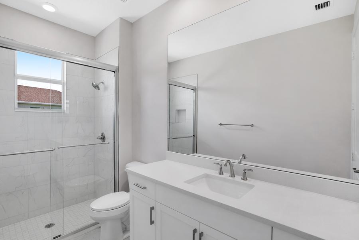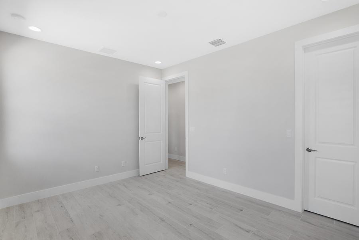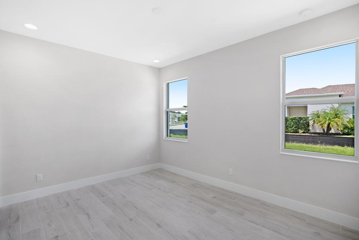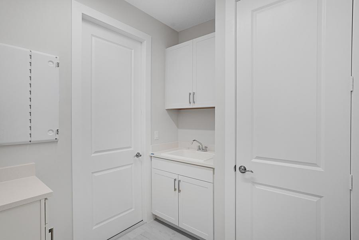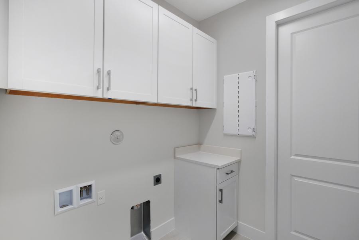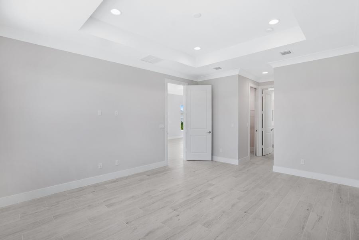Related Properties in This Community
| Name | Specs | Price |
|---|---|---|
 Beacon
Beacon
|
$762,881 | |
 Beacon Grande
Beacon Grande
|
$868,552 | |
 Mirador Grande
Mirador Grande
|
$846,490 | |
 Beacon Grande
Beacon Grande
|
$868,552 | |
 Beacon 4
Beacon 4
|
$691,490 | |
 Mirador
Mirador
|
$850,925 | |
 Beacon
Beacon
|
$695,126 | |
 Mirador Plan
Mirador Plan
|
3 BR | 2 BA | 2 GR | 1,937 SQ FT | $639,990 |
 Beacon Plan
Beacon Plan
|
3 BR | 2 BA | 2 GR | 1,893 SQ FT | $629,990 |
 Beacon 4 Plan
Beacon 4 Plan
|
4 BR | 2 BA | 2 GR | 2,110 SQ FT | $649,990 |
| Name | Specs | Price |
Mirador
Price from: $691,490
YOU'VE GOT QUESTIONS?
REWOW () CAN HELP
Home Info of Mirador
The award-winning Mirador Model is designed for modern living. This spacious home features 3 bedrooms, 2 baths, and a 2-car garage. The kitchen is thoughtfully designed with ample storage, quartz countertops, and stainless-steel appliances.The great room features high ceilings and large windows that flood the space with natural light, creating a warm and inviting atmosphere. A private retreat, the master suite offers a tray ceiling, double walk-in closets, and a master bath complete with dual vanities and a walk-in shower.The covered lanai provides the perfect spot for outdoor dining and relaxation, ideal for enjoying the Florida sunshine. View options such as additional windows for more natural light, extended garage space, or enhanced privacy features on the interactive plan. For those looking for additional options, the Tailor Made program allows buyers to customize the home as needed. Additionally, the availability of the Design Studio ensures that every detail of your home can be created and customized to your preferences. Contact our new home specialist for more details.
Home Highlights for Mirador
Information last checked by REWOW: June 24, 2025
- Price from: $691,490
- 1937 Square Feet
- Status: Plan
- 3 Bedrooms
- 2 Garages
- Zip: 32967
- 2 Bathrooms
- 1 Story
Plan Amenities included
- Primary Bedroom Downstairs
Community Info
The Falls at Grand Harbor is a gated enclave offering a serene lifestyle paired with beautifully designed new construction homes. This neighborhood features thoughtfully crafted homes with 3 to 4 bedrooms, 2 to 3 baths, and spacious 2-car garages. With living spaces ranging from over 1,800 sq. ft. to more than 2,600 sq. ft., there’s a home to suit every lifestyle. Through our Tailor Made Program, you can customize your home to fit your unique needs. Choose from options like dual master suites, 8’ garage extensions, extended lanais and more, ensuring your home is as functional as it is beautiful. Additionally, the Design Studio is available to personalize your home with all the finer details. Residents enjoy exclusive access to a private neighborhood pool, waterfall entry, scenic walking paths, and even a charming Audubon Island within the community. Plus, home buyers also enjoy free a Sports Membership to the prestigious Grand Harbor Golf and Beach Club (with Club approval). This membership unlocks a world of amenities, including championship golf courses, tennis and pickleball courts, a Beach Club with dining and activities, a state-of-the-art fitness center and a vibrant calendar of social events. Nestled in one of Florida’s most desirable coastal towns, The Falls at Grand Harbor offers the perfect balance of convenience and natural beauty. Just minutes away, you’ll find pristine beaches, boutique shopping, and a variety of dining options. The community is also conveniently located near major airports, making travel a breeze. Whether you’re seeking a peaceful retreat, an active lifestyle or a bit of both, The Falls at Grand Harbor is the ideal place to call home. As a subsidiary of Green Brick Partners, GHO Homes combines our local building expertise in the South Florida market with the strong financial resources of a national, diversified homebuilding and land development company, Green Brick Partners, Inc. (NYSE:GRBKP).
Actual schools may vary. Contact the builder for more information.
Amenities
-
Health & Fitness
- Golf Course
- Tennis
- Pool
- Sports Membership Included
- Grand Harbor Golf Courses
- Grand Harbor Racquet Sports Complex
- Grand Harbor Fitness Center
-
Community Services
- Park
- Community Center
- Grand Harbor Beach Club
- Grand Harbor Dining Opportunities
-
Local Area Amenities
- Beach
-
Social Activities
- Club House
Area Schools
-
Indian River Schools
- Gifford Middle School
Actual schools may vary. Contact the builder for more information.
