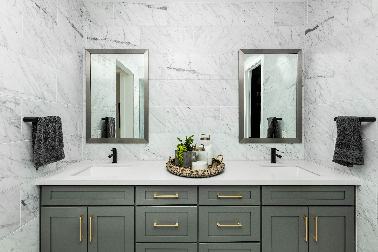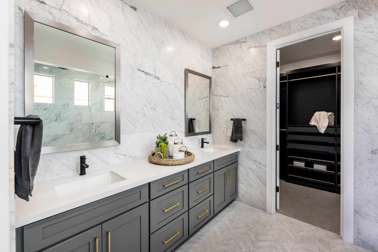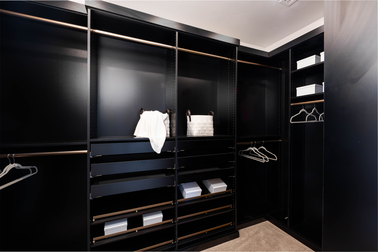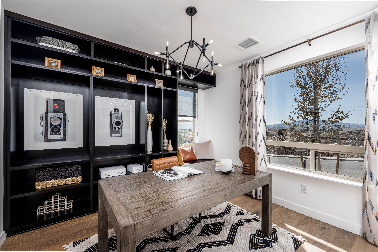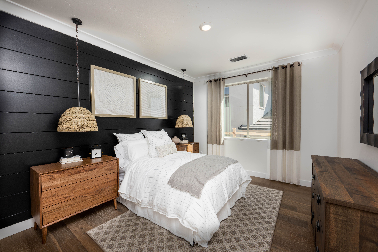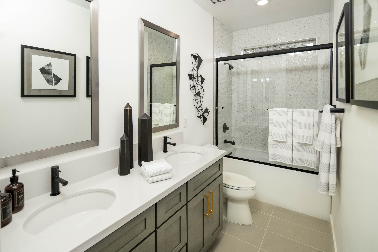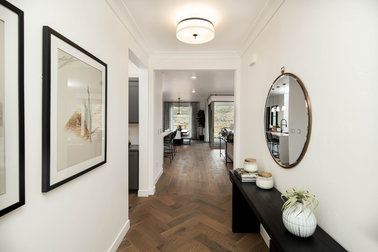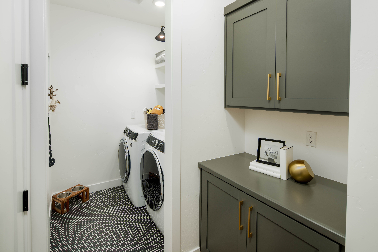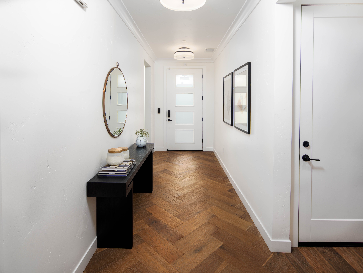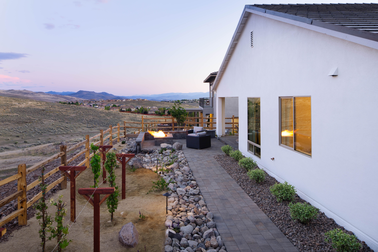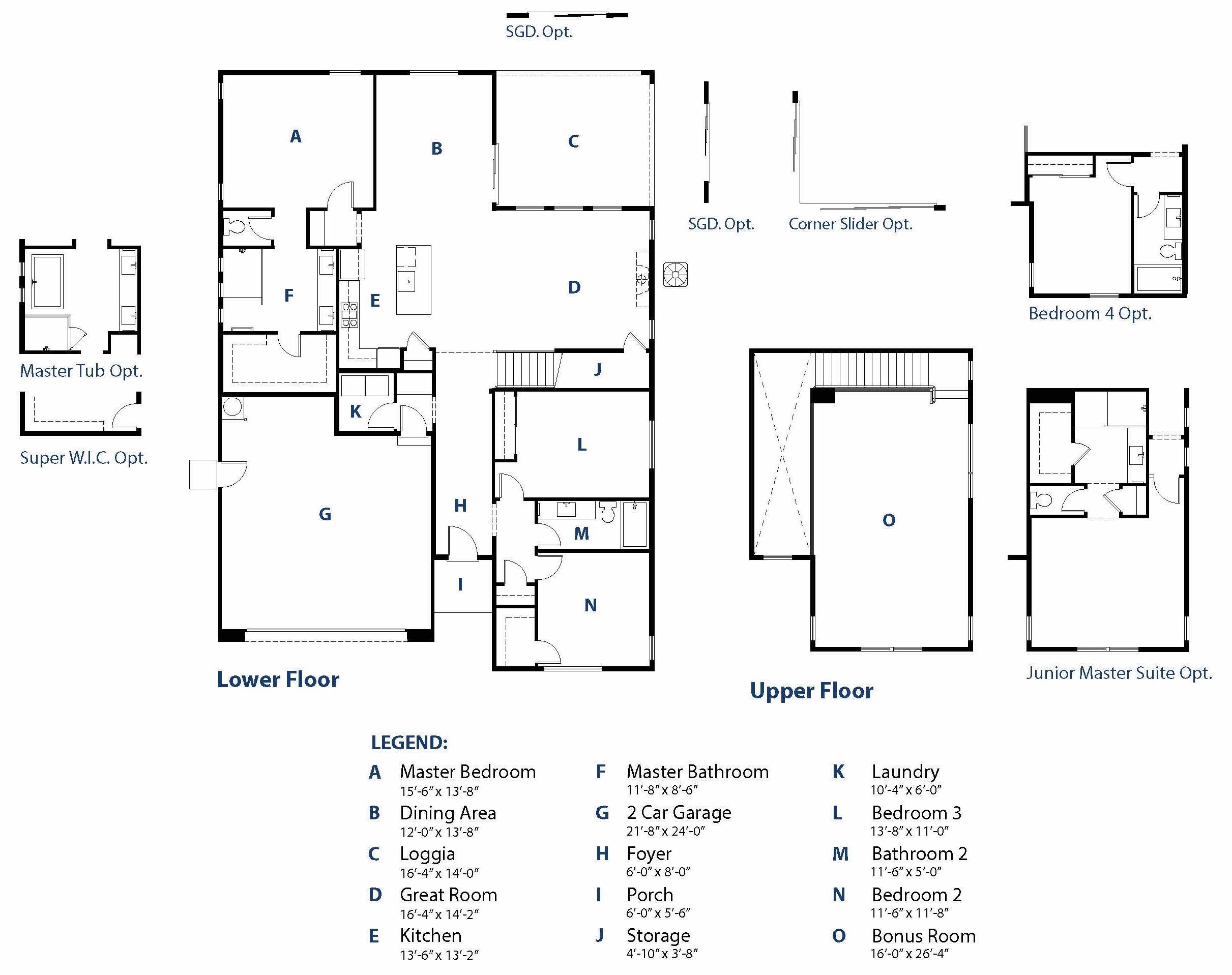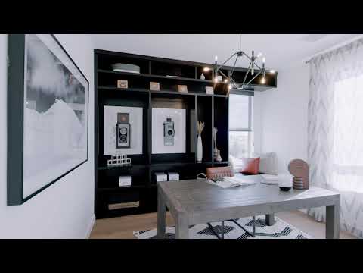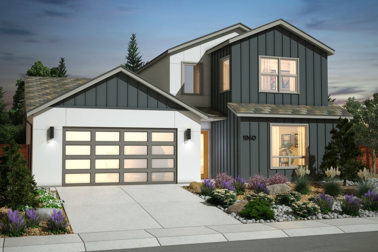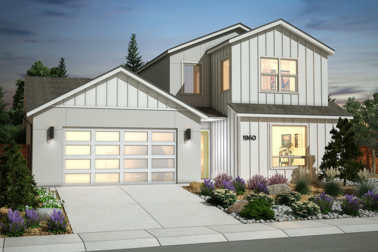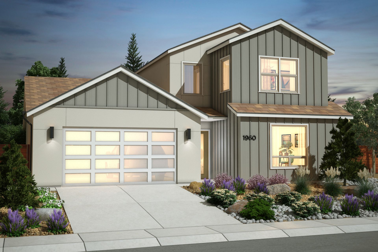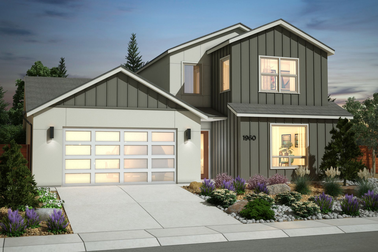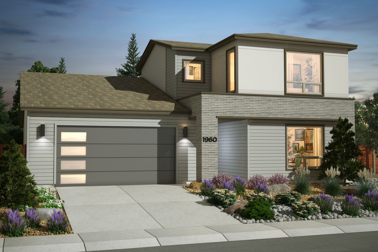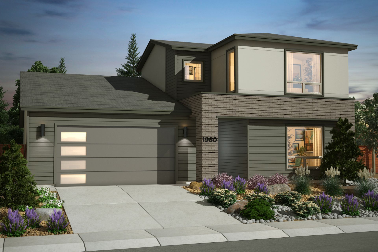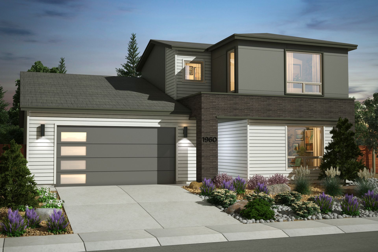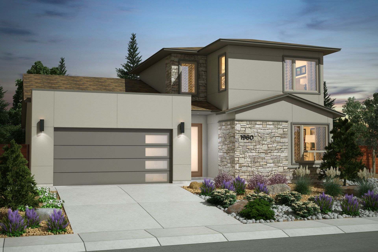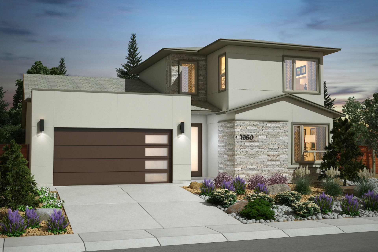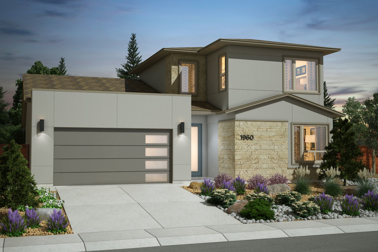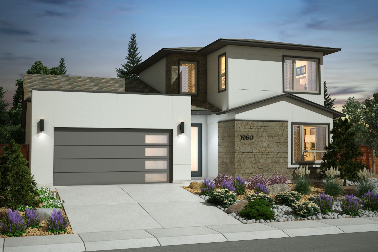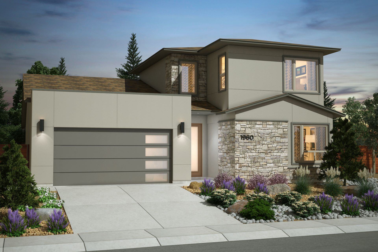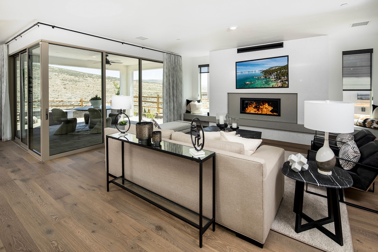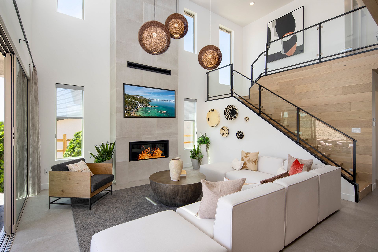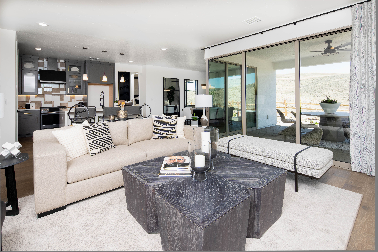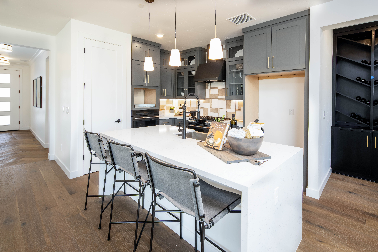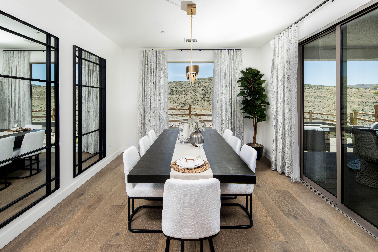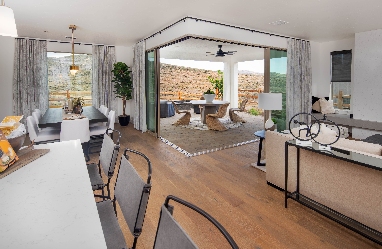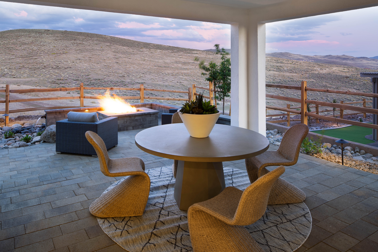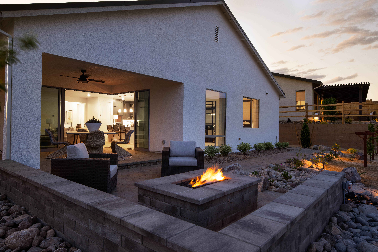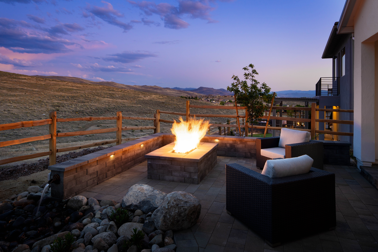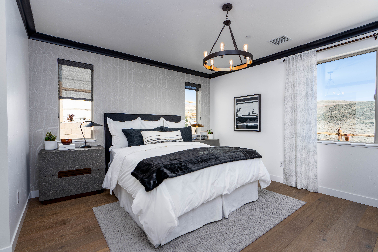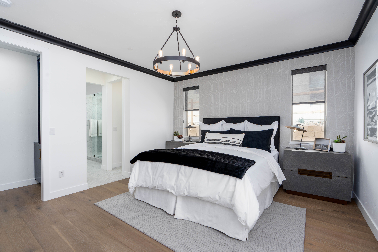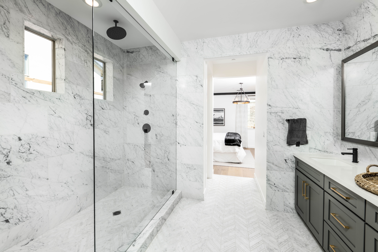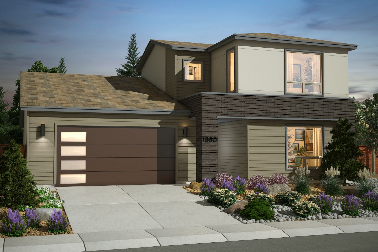Related Properties in This Community
| Name | Specs | Price |
|---|---|---|
 The Heights, Plan 2
The Heights, Plan 2
|
$699,990 | |
 The Heights Plan 4
The Heights Plan 4
|
$709,990 | |
 The Heights Plan 3
The Heights Plan 3
|
$654,990 | |
 The Heights Plan 3X
The Heights Plan 3X
|
$699,990 | |
 The Heights Plan 2
The Heights Plan 2
|
$639,990 | |
 Plan 4 Plan
Plan 4 Plan
|
3-5 BR | 3 BA | 3 GR | 2,895 SQ FT | $499,990 |
 Plan 3X Plan
Plan 3X Plan
|
4 BR | 3.5 BA | 3 GR | 2,785 SQ FT | $489,990 |
 Plan 3 Plan
Plan 3 Plan
|
4 BR | 3 BA | 3 GR | 2,548 SQ FT | $449,990 |
 Plan 2 Plan
Plan 2 Plan
|
3 BR | 2.5 BA | 3 GR | 2,077 SQ FT | $429,990 |
 Plan 1X Plan
Plan 1X Plan
|
3 BR | 2 BA | 2 GR | 2,395 SQ FT | $439,990 |
 Plan 1 Plan
Plan 1 Plan
|
3 BR | 2 BA | 2 GR | 1,908 SQ FT | $399,990 |
| Name | Specs | Price |
The Heights Plan 1X
Price from: $639,990Please call us for updated information!
YOU'VE GOT QUESTIONS?
REWOW () CAN HELP
Home Info of The Heights Plan 1X
Plan 1X's 8-foot modern front door opens to a spacious foyer with 20-foot ceilings. The first floor is similar to Plan 1 and includes the master suite, two secondary bedrooms with a shared full bathroom, a laundry room, and an open-concept great room that combines the kitchen, living room, and dining area. The standard slider provides access to the covered backyard loggia. Homeowners can upgrade to 3-panel sliders at the great room and dining area or a zero-edge slider to create seamless transitions between the indoor and outdoor living spaces. The second floor includes a 420 sq. ft. bonus room that opens to the foyer below, with the option to add another bedroom and a full bathroom. This plan is available in Modern Farmhouse, American Contemporary, or Desert Contemporary exterior design and nine different color schemes. Please get in touch to learn more!
Home Highlights for The Heights Plan 1X
Information last updated on July 07, 2025
- Price: $639,990
- 2395 Square Feet
- Status: Plan
- 3 Bedrooms
- 2 Garages
- Zip: 89436
- 2 Bathrooms
- 2 Stories
Plan Amenities included
- Primary Bedroom Downstairs
Community Info
Introducing The Heights by Ryder Homes. Conveniently located in Sparks, Nevada, The Heights is just 15 minutes from USA Parkway to the east and Downtown Reno to the west, 30 minutes from the slopes at Mount Rose, and less than an hour to Lake Tahoe. The Heights features six single and two-story home designs ranging in size from 1,908 to 2,895 square feet of living space on approximately 1/4 acre lots. Nearly every homesite at The Heights backs to open space, and each floor plan has been specifically designed to take full advantage of the world-class views that stretch from Downtown Reno to Pyramid Lake on a clear day. Homes at The Heights come standard with the latest smart home and energy-saving technologies, a 1-year builder warranty, a 10-year structural warranty, and much more! Homeowners can also choose from thousands of financeable builder and designer options and upgrades to customize their brand-new homes with the assistance of our talented team of design professionals. Please register for more information, or contact our sales team to learn more!
Amenities
-
Health & Fitness
- Trails
-
Local Area Amenities
- Views
