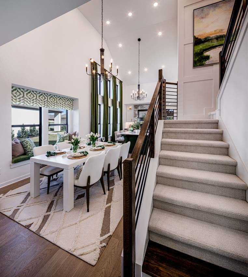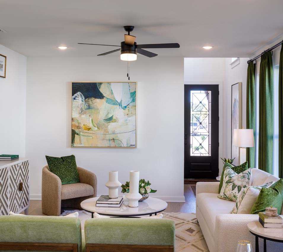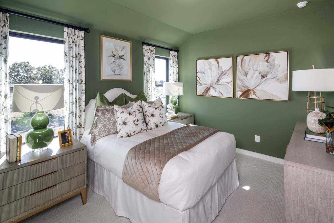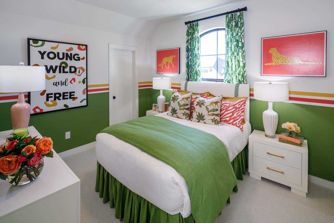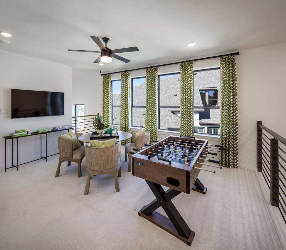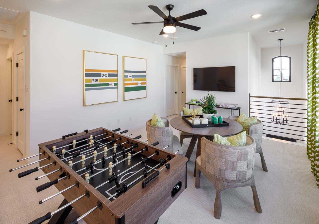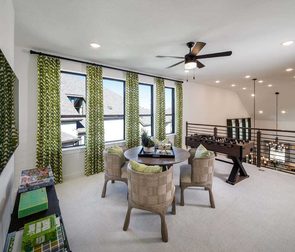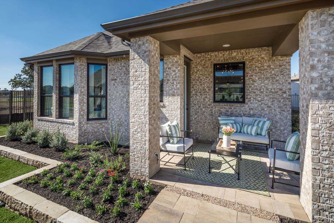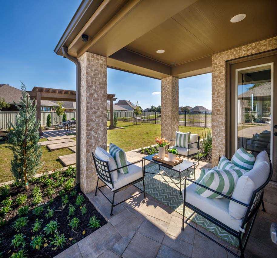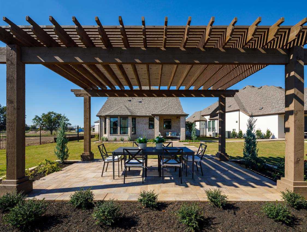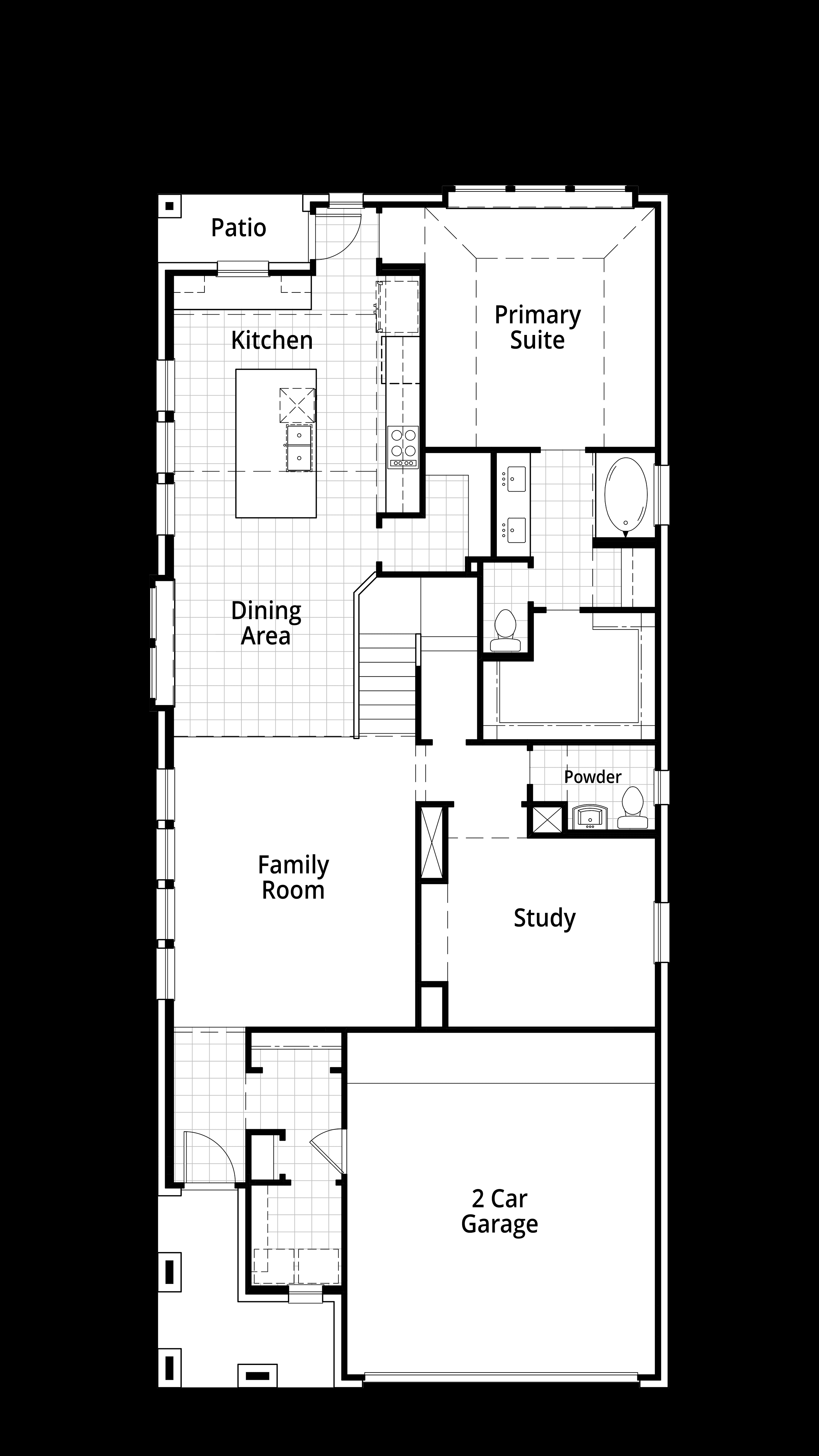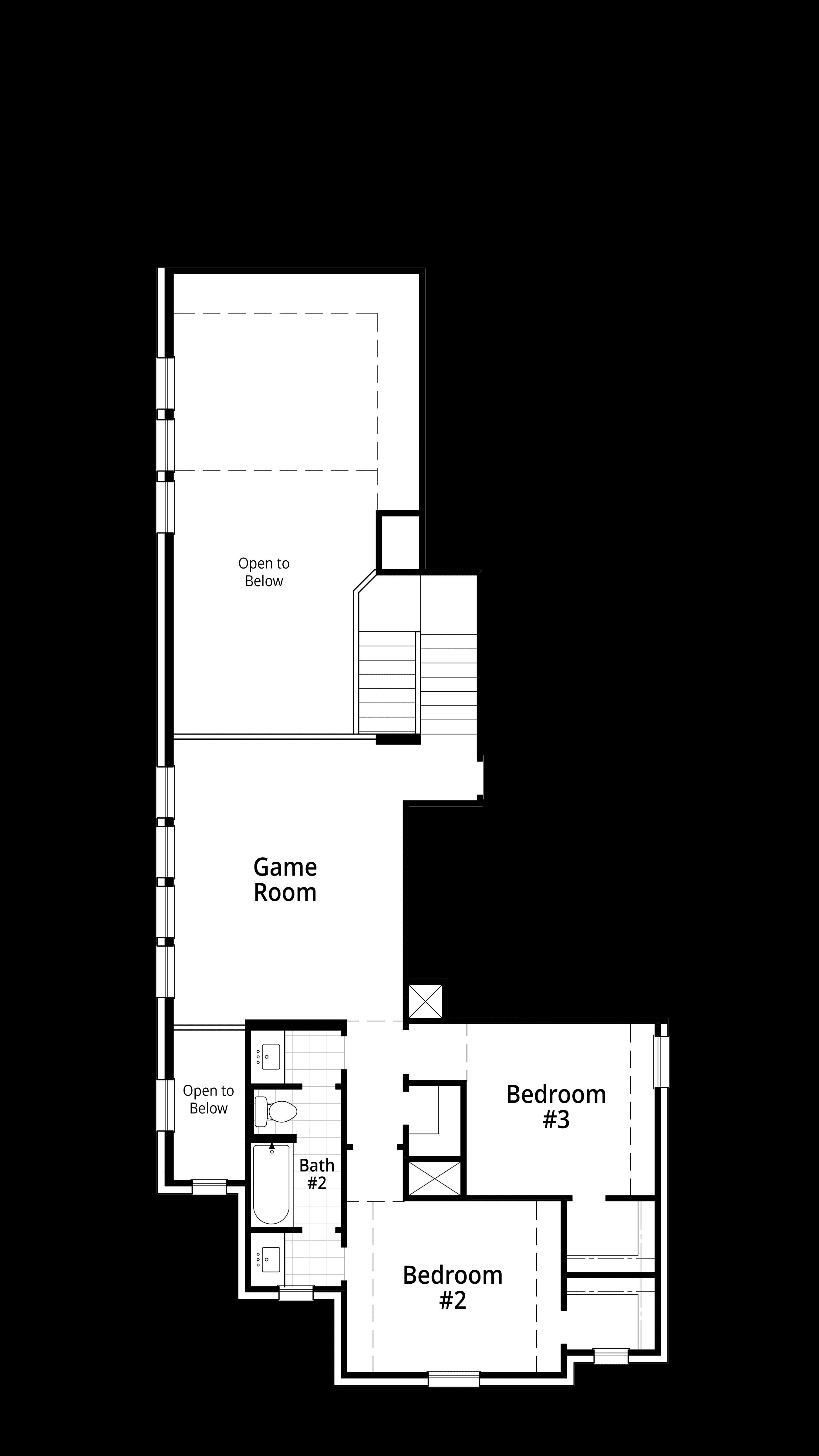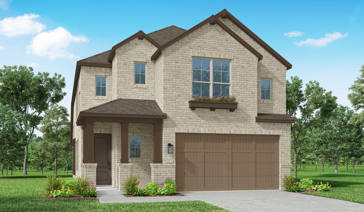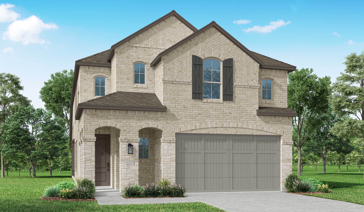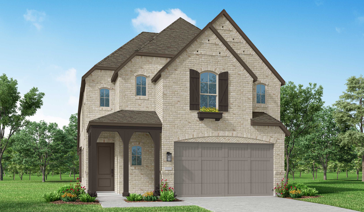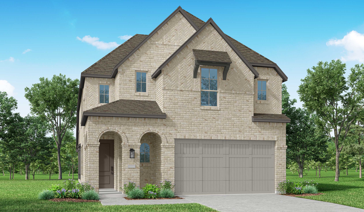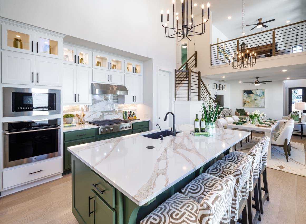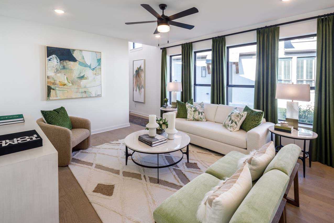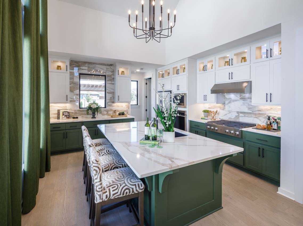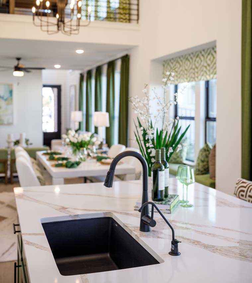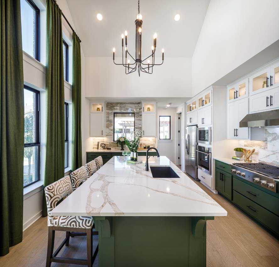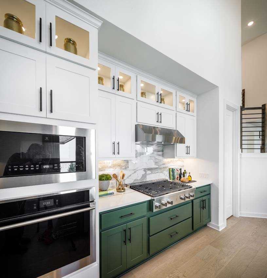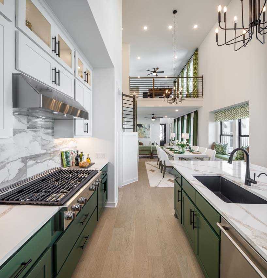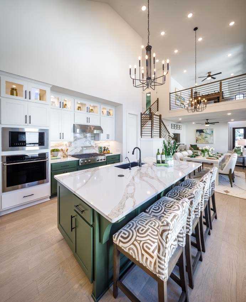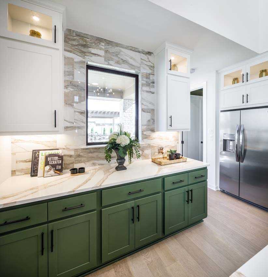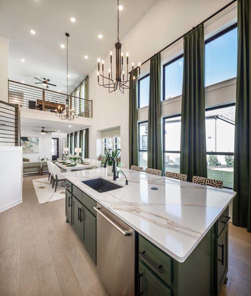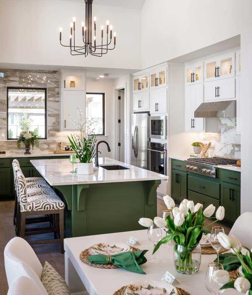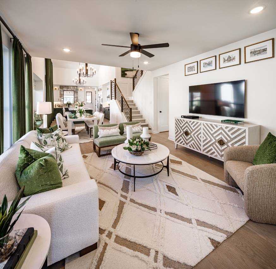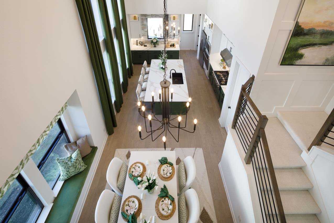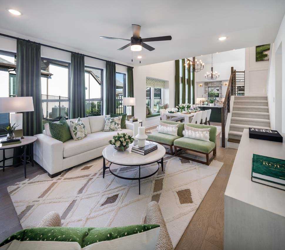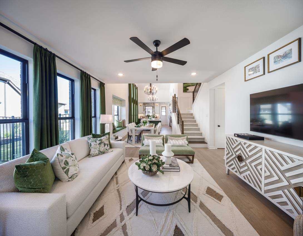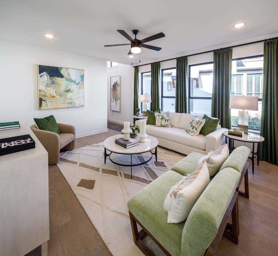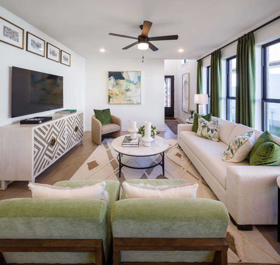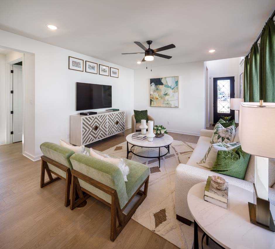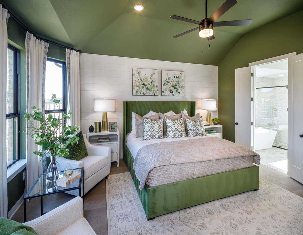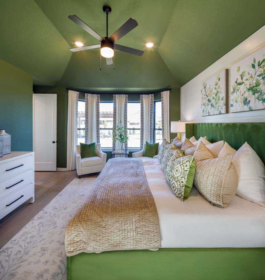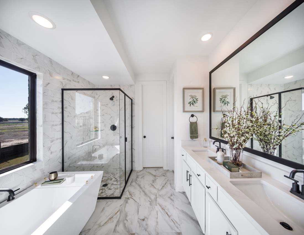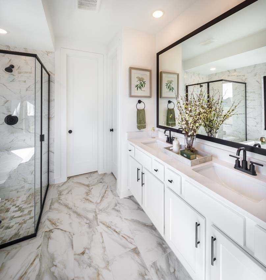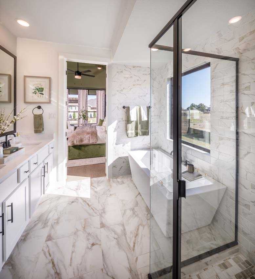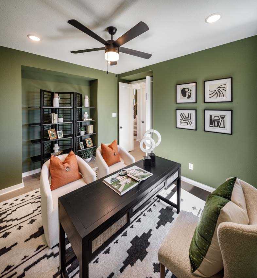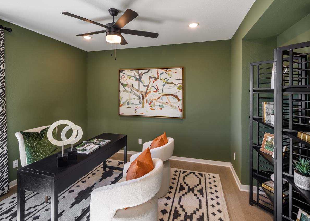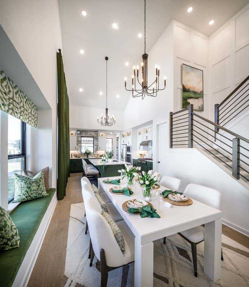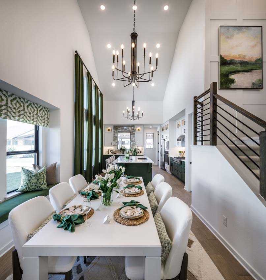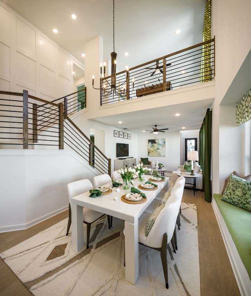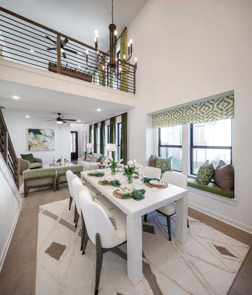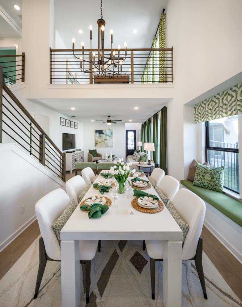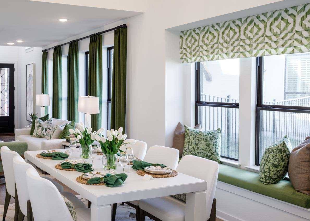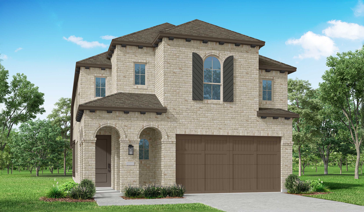Related Properties in This Community
| Name | Specs | Price |
|---|---|---|
 Reflection
Reflection
|
$414,645 | |
 Payton
Payton
|
Price Not Available | |
 Prosperity
Prosperity
|
$422,990 | |
 Plan Windermere
Plan Windermere
|
$483,876 | |
 Plan Lincoln
Plan Lincoln
|
$427,990 | |
 Plan Corby
Plan Corby
|
$359,990 | |
 Plan Bristol
Plan Bristol
|
$424,990 | |
 Grand Rouge
Grand Rouge
|
$395,990 | |
 The Cayman
The Cayman
|
$549,990 | |
 Plan Preston
Plan Preston
|
$433,698 | |
 Plan Everleigh
Plan Everleigh
|
$499,900 | |
 Plan Ellington
Plan Ellington
|
$435,990 | |
 Plan Carlton
Plan Carlton
|
$399,990 | |
 Oliver
Oliver
|
Price Not Available | |
 The Rio
The Rio
|
$574,990 | |
 513 Hendelson Lane (Princeton II)
513 Hendelson Lane (Princeton II)
|
4 BR | 3.5 BA | 2 GR | 2,669 SQ FT | $331,450 |
 512 Hendelson Lane (Lexington II)
512 Hendelson Lane (Lexington II)
|
3 BR | 2 BA | 2 GR | 2,502 SQ FT | $317,450 |
| Name | Specs | Price |
Plan Easton
Price from: $455,990Please call us for updated information!
YOU'VE GOT QUESTIONS?
REWOW () CAN HELP
Home Info of Plan Easton
The Easton is a thoughtfully designed two-story home offering three bedrooms, two-and-a-half bathrooms, and an airy, open layout perfect for modern living. A cozy family room and dining room greet you, opening to a kitchen with a large island and additional seating. Numerous windows flood the space with natural light, and extensive cabinetry provides plenty of storage. Just off the living room, a private study offers the ideal spot for working from home or quiet reading, while a convenient powder bath nearby adds ease for guests. Tucked at the back of the home, the primary suite provides a relaxing retreat with a spa-inspired bathroom and a spacious walk-in closet. A two-car garage and laundry room complete the first floor. Upstairs, a game room offers the perfect space for play, media or casual hangouts, while two secondary bedrooms share a full bathroom. With thoughtful room placement and open, connected spaces, the Easton delivers everyday comfort and timeless style in a home that truly welcomes you in.
Home Highlights for Plan Easton
Information last updated on June 06, 2025
- Price: $455,990
- 2349 Square Feet
- Status: Plan
- 3 Bedrooms
- 2 Garages
- Zip: 77365
- 2.5 Bathrooms
- 2 Stories
Living area included
- Dining Room
- Living Room
Plan Amenities included
- Primary Bedroom Downstairs
Community Info
The Highlands is a 2,300-acre exploration of natural beauty in a densely treed, park-like setting featuring large recreational lakes and miles of trails. Enhanced with immersive recreation, exciting resident activities planned by a full-time onsite lifestyle director, and inviting new homes, it’s everything you’ve yearned for.
Actual schools may vary. Contact the builder for more information.
Area Schools
-
New Caney Independent School District
- White Oak Middle School
Actual schools may vary. Contact the builder for more information.
Testimonials
"My husband and I have built several homes over the years, and this has been the least complicated process of any of them - especially taking into consideration this home is the biggest and had more detail done than the previous ones. We have been in this house for almost three years, and it has stood the test of time and severe weather."
BG and PG, Homeowners in Austin, TX
7/26/2017
