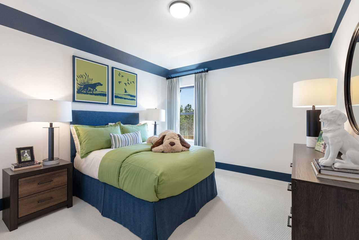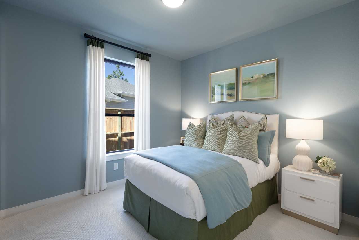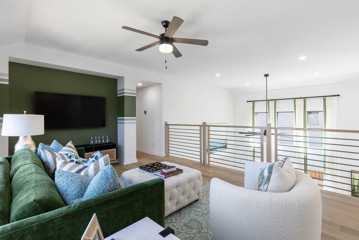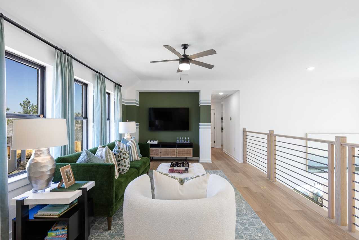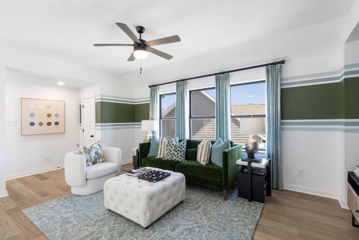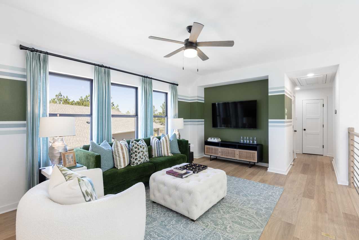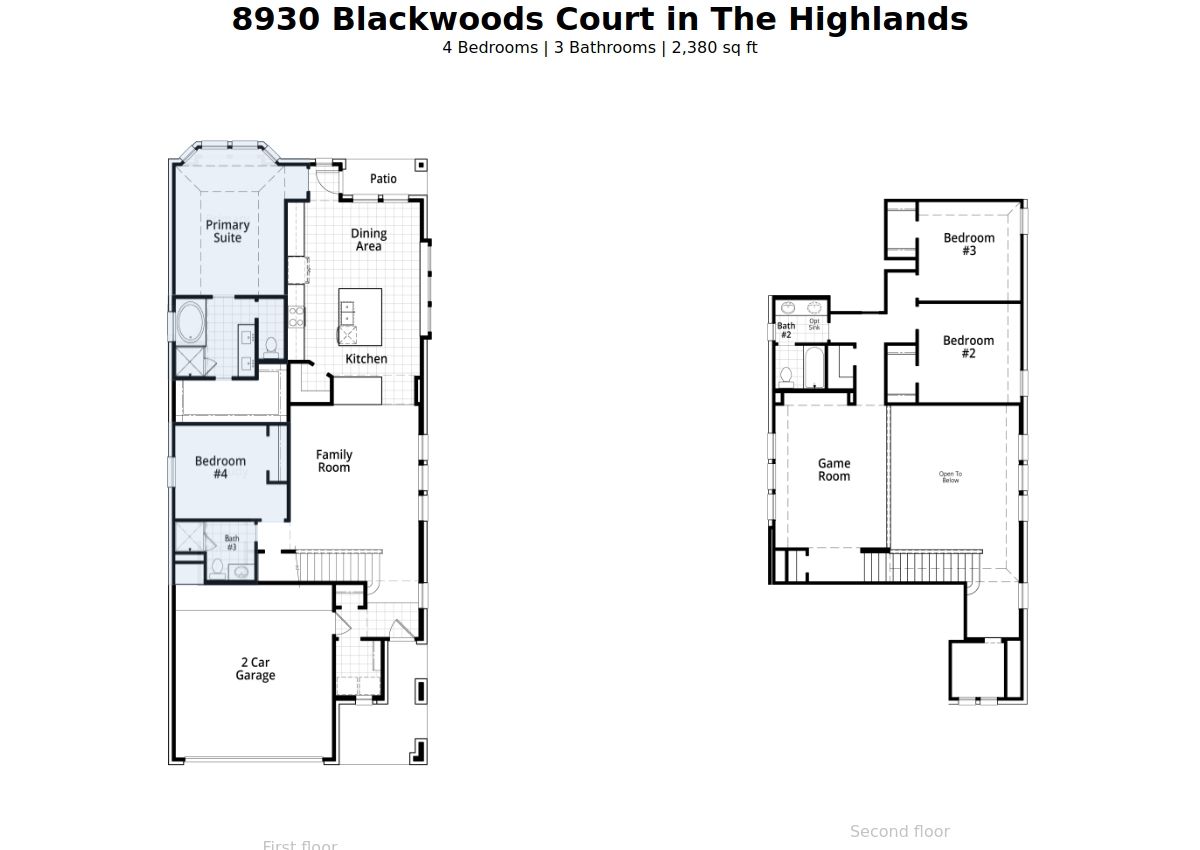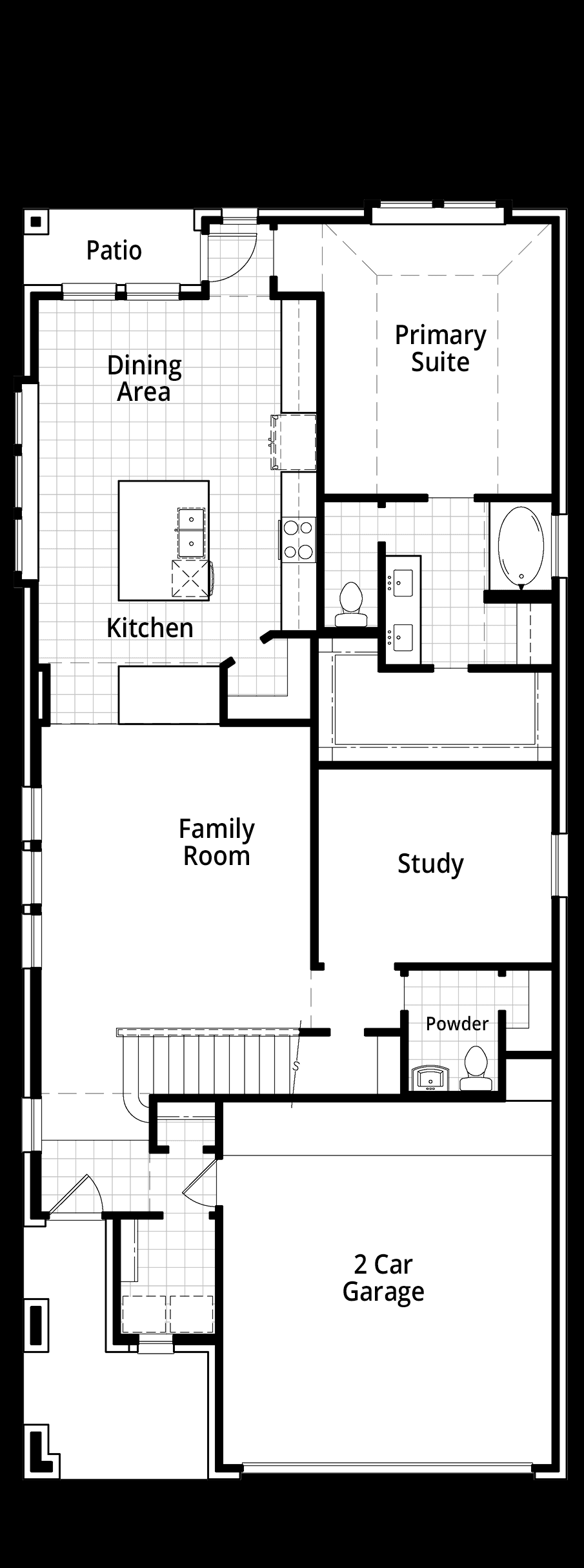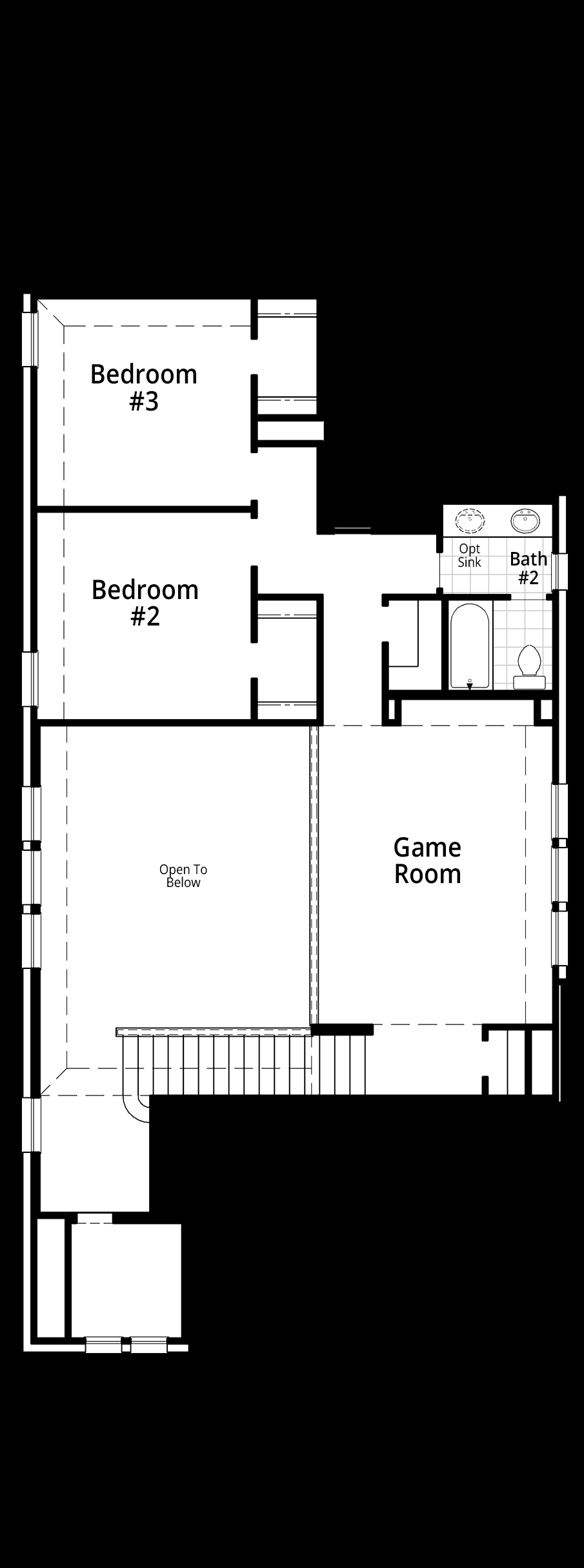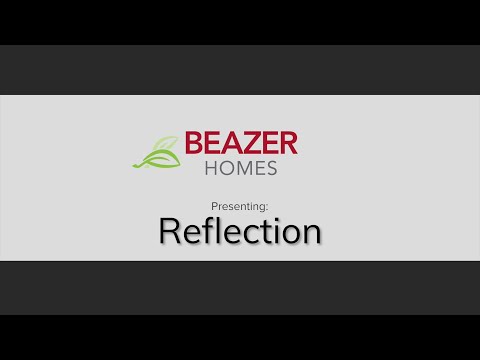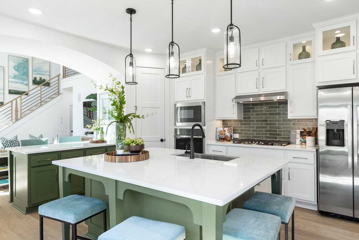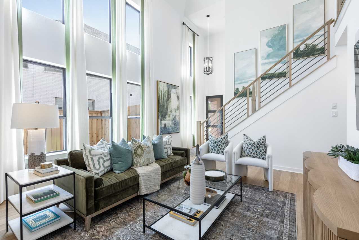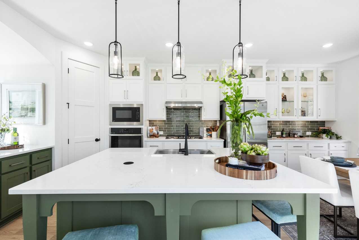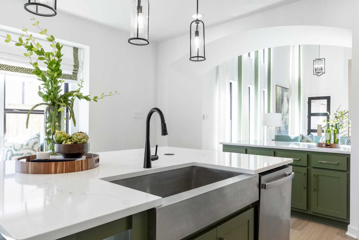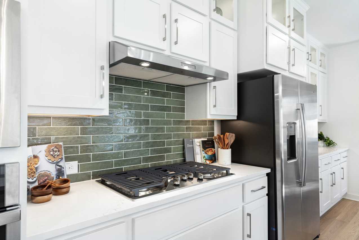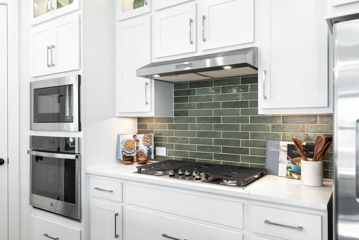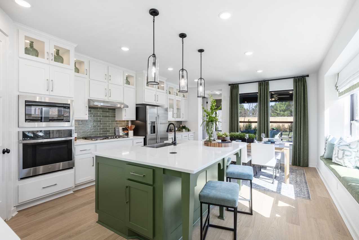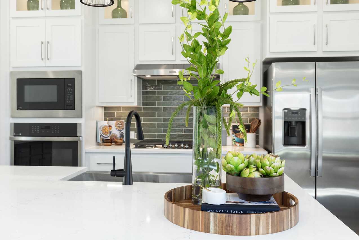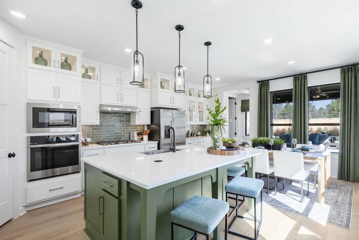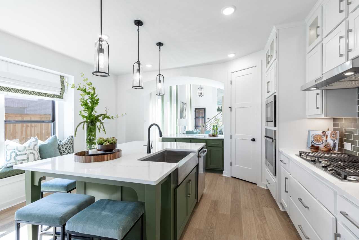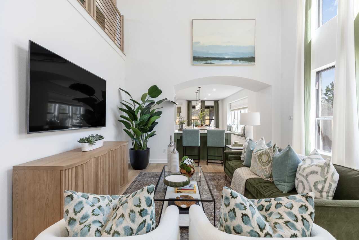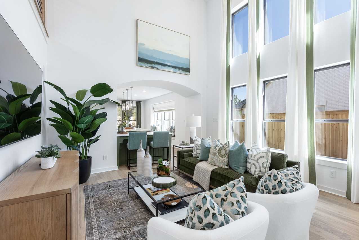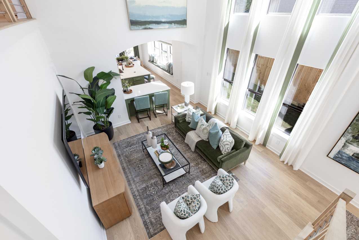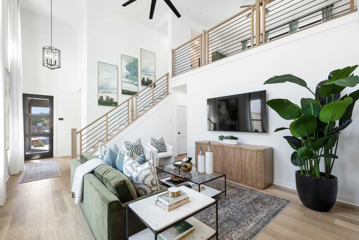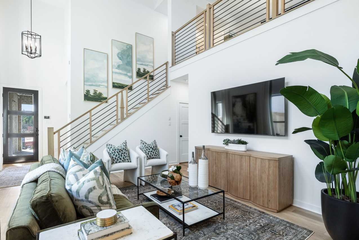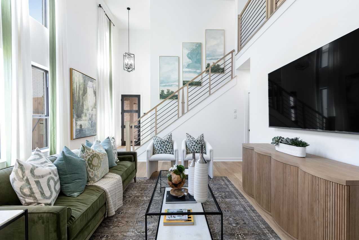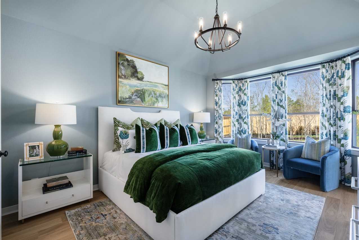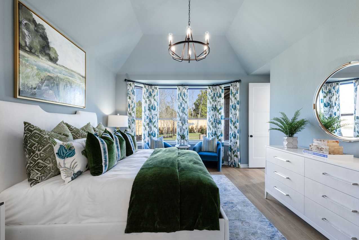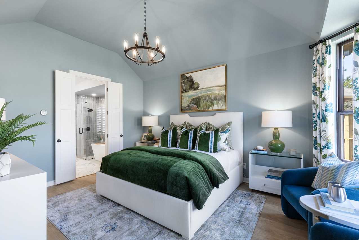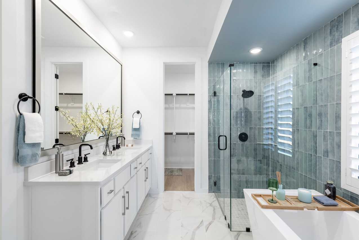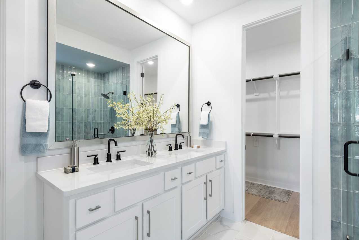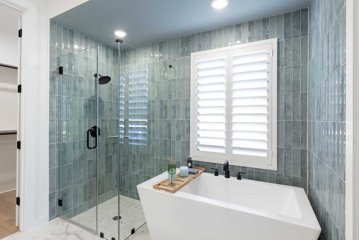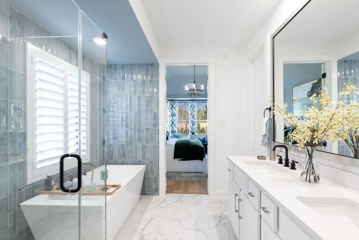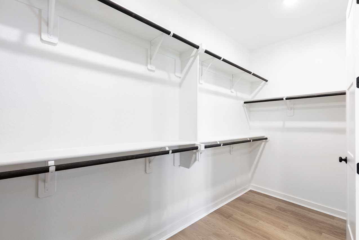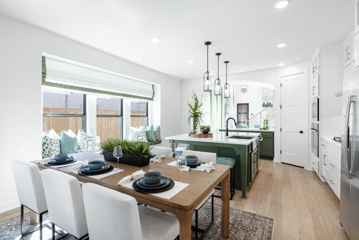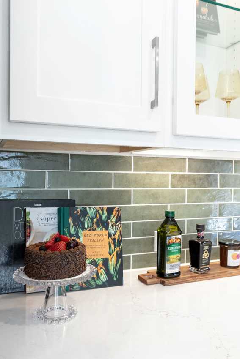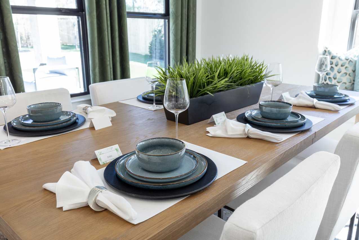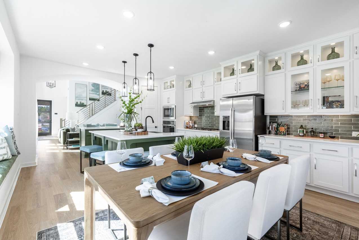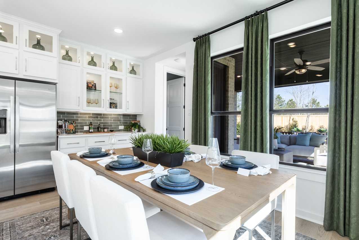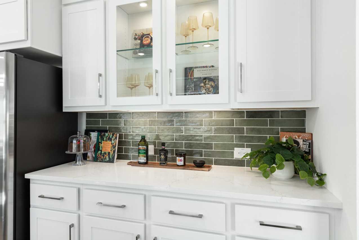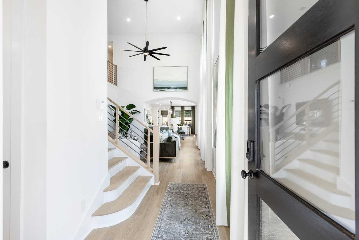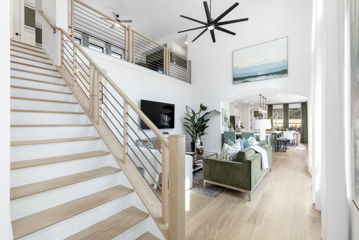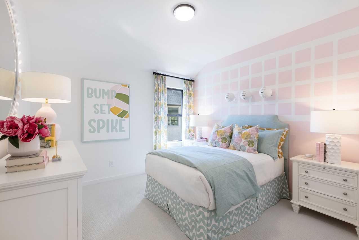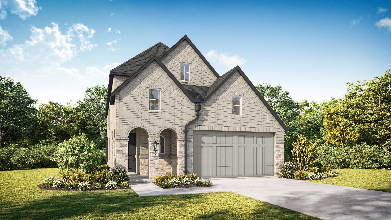Related Properties in This Community
| Name | Specs | Price |
|---|---|---|
 Reflection
Reflection
|
$414,645 | |
 Payton
Payton
|
Price Not Available | |
 Prosperity
Prosperity
|
$422,990 | |
 Plan Windermere
Plan Windermere
|
$483,876 | |
 Plan Lincoln
Plan Lincoln
|
$427,990 | |
 Plan Easton
Plan Easton
|
$455,990 | |
 Plan Corby
Plan Corby
|
$359,990 | |
 Plan Bristol
Plan Bristol
|
$424,990 | |
 Grand Rouge
Grand Rouge
|
$395,990 | |
 The Cayman
The Cayman
|
$549,990 | |
 Plan Preston
Plan Preston
|
$433,698 | |
 Plan Ellington
Plan Ellington
|
$435,990 | |
 Plan Carlton
Plan Carlton
|
$399,990 | |
 Oliver
Oliver
|
Price Not Available | |
 The Rio
The Rio
|
$574,990 | |
 513 Hendelson Lane (Princeton II)
513 Hendelson Lane (Princeton II)
|
4 BR | 3.5 BA | 2 GR | 2,669 SQ FT | $331,450 |
 512 Hendelson Lane (Lexington II)
512 Hendelson Lane (Lexington II)
|
3 BR | 2 BA | 2 GR | 2,502 SQ FT | $317,450 |
| Name | Specs | Price |
Plan Everleigh
Price from: $499,900Please call us for updated information!
YOU'VE GOT QUESTIONS?
REWOW () CAN HELP
Home Info of Plan Everleigh
Welcome to our Everleigh...the same plan as our model home! If you love northern national parks, THIS HOME AND NEIGHBORHOOD IS FOR YOU! This golf course community has UNMATCHED amenities that offer a sense of peace that's rare to find. The Highland Pines golf course is one of the BEST in the city, and that's straight from the mouth of multiple golfers! Built with the craftsmanship you can expect only in a Highland Home; you won't be able to help but romanticize your life! An enhanced extended patio provides easy outdoor entertaining, drop-in bathtub in primary bath and a bay window in primary bedroom add a feeling of elevated elegance. All of this in a sought-after community! Come see!
Home Highlights for Plan Everleigh
Information last updated on June 09, 2025
- Price: $499,900
- 2380 Square Feet
- Status: Under Construction
- 4 Bedrooms
- 2 Garages
- Zip: 77365
- 3 Bathrooms
- 2 Stories
- Move In Date July 2025
Living area included
- Dining Room
- Living Room
Plan Amenities included
- Primary Bedroom Downstairs
Community Info
The Highlands is a 2,300-acre exploration of natural beauty in a densely treed, park-like setting featuring large recreational lakes and miles of trails. Enhanced with immersive recreation, exciting resident activities planned by a full-time onsite lifestyle director, and inviting new homes, it’s everything you’ve yearned for.
Actual schools may vary. Contact the builder for more information.
Area Schools
-
New Caney Independent School District
- White Oak Middle School
Actual schools may vary. Contact the builder for more information.
Testimonials
"My husband and I have built several homes over the years, and this has been the least complicated process of any of them - especially taking into consideration this home is the biggest and had more detail done than the previous ones. We have been in this house for almost three years, and it has stood the test of time and severe weather."
BG and PG, Homeowners in Austin, TX
7/26/2017
