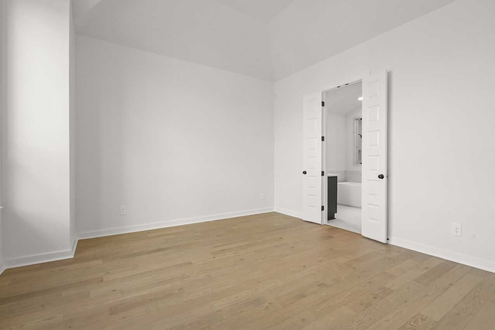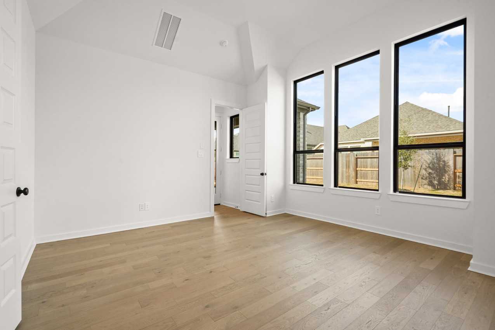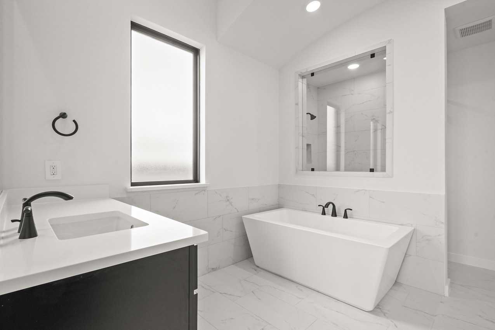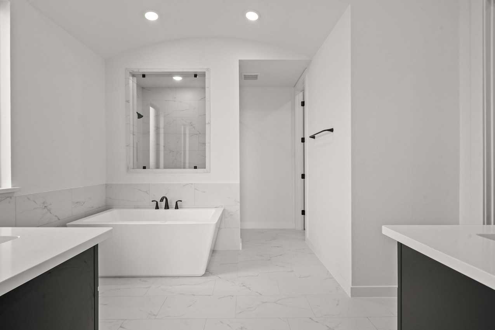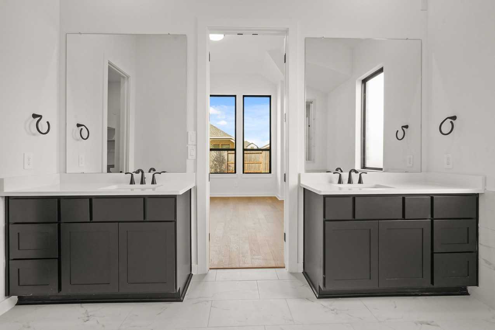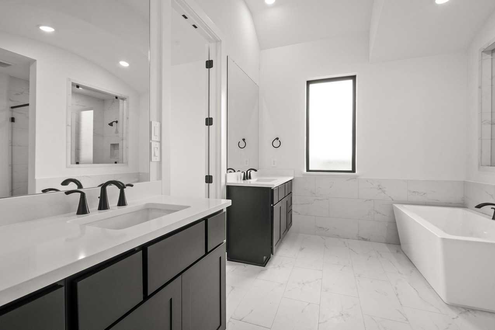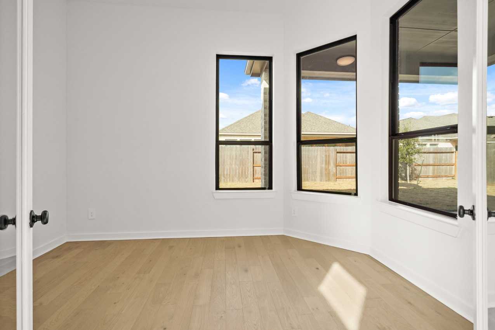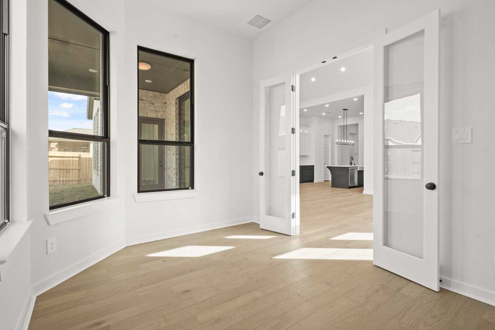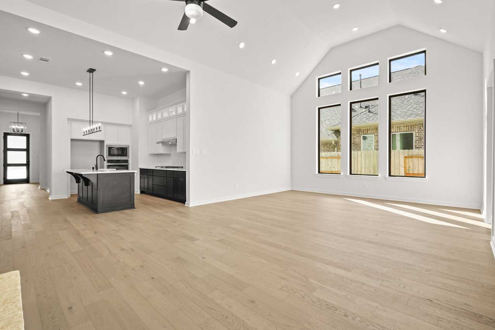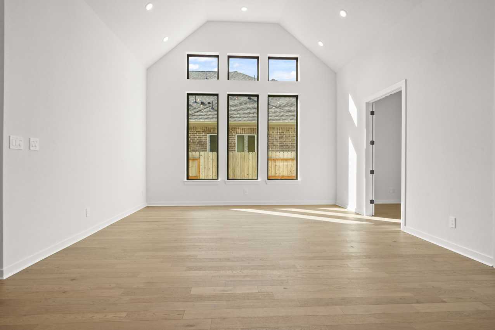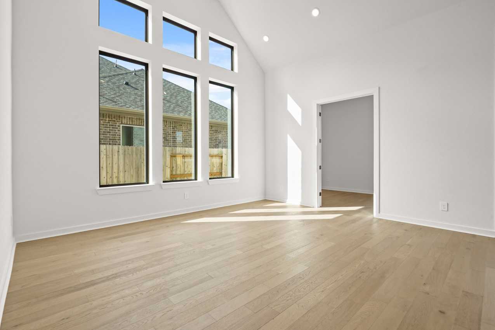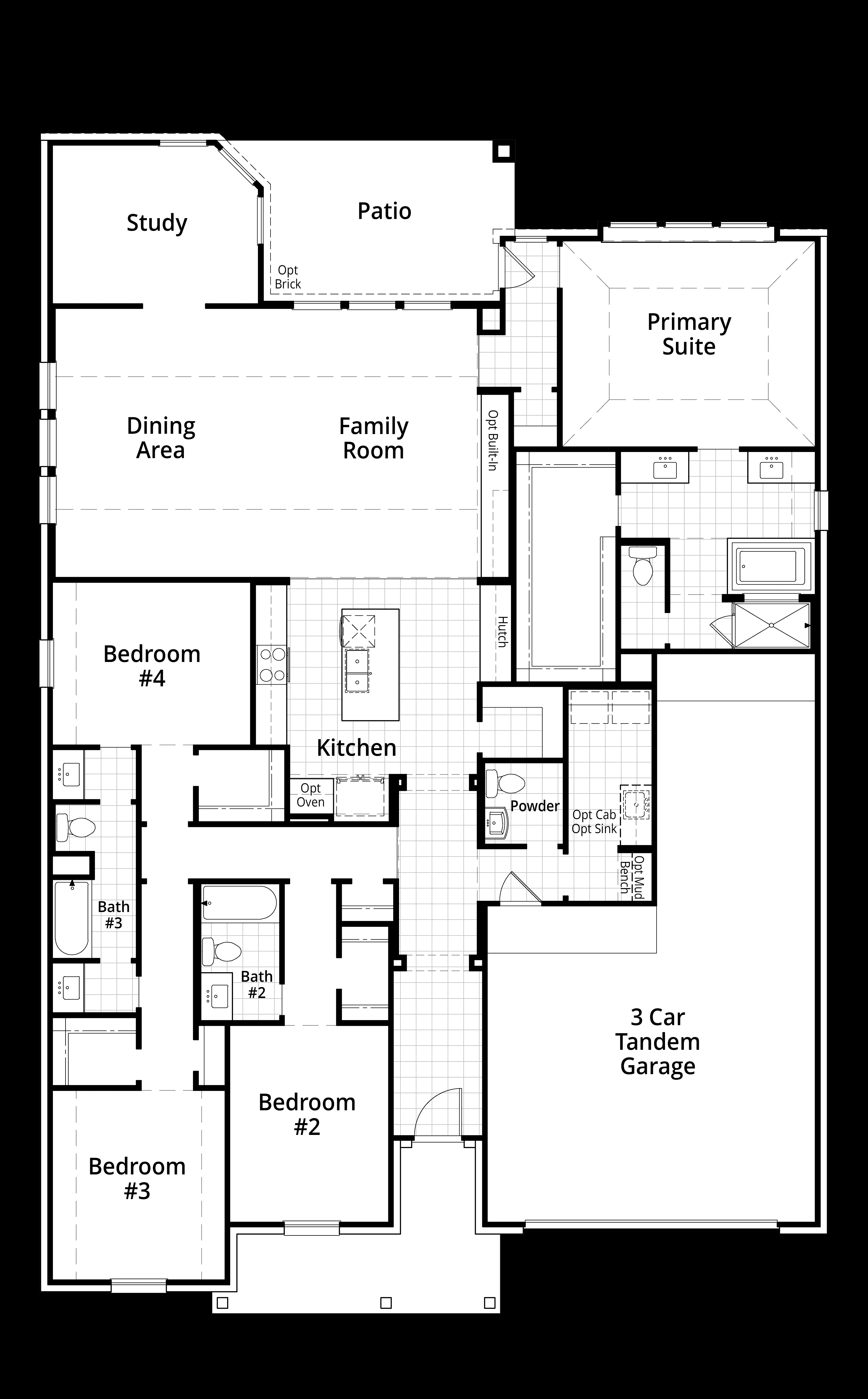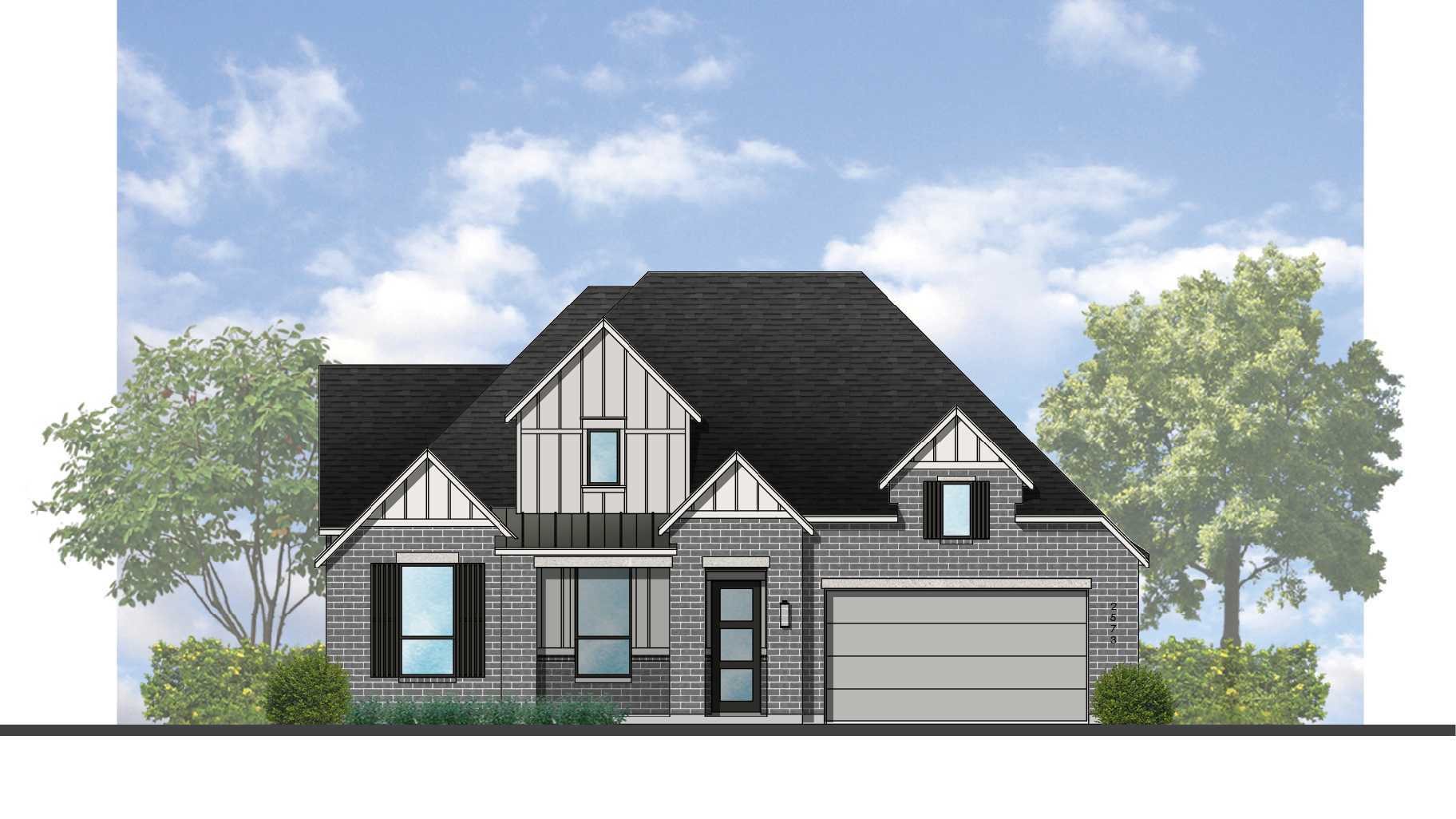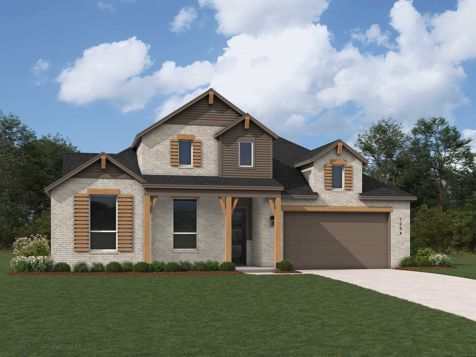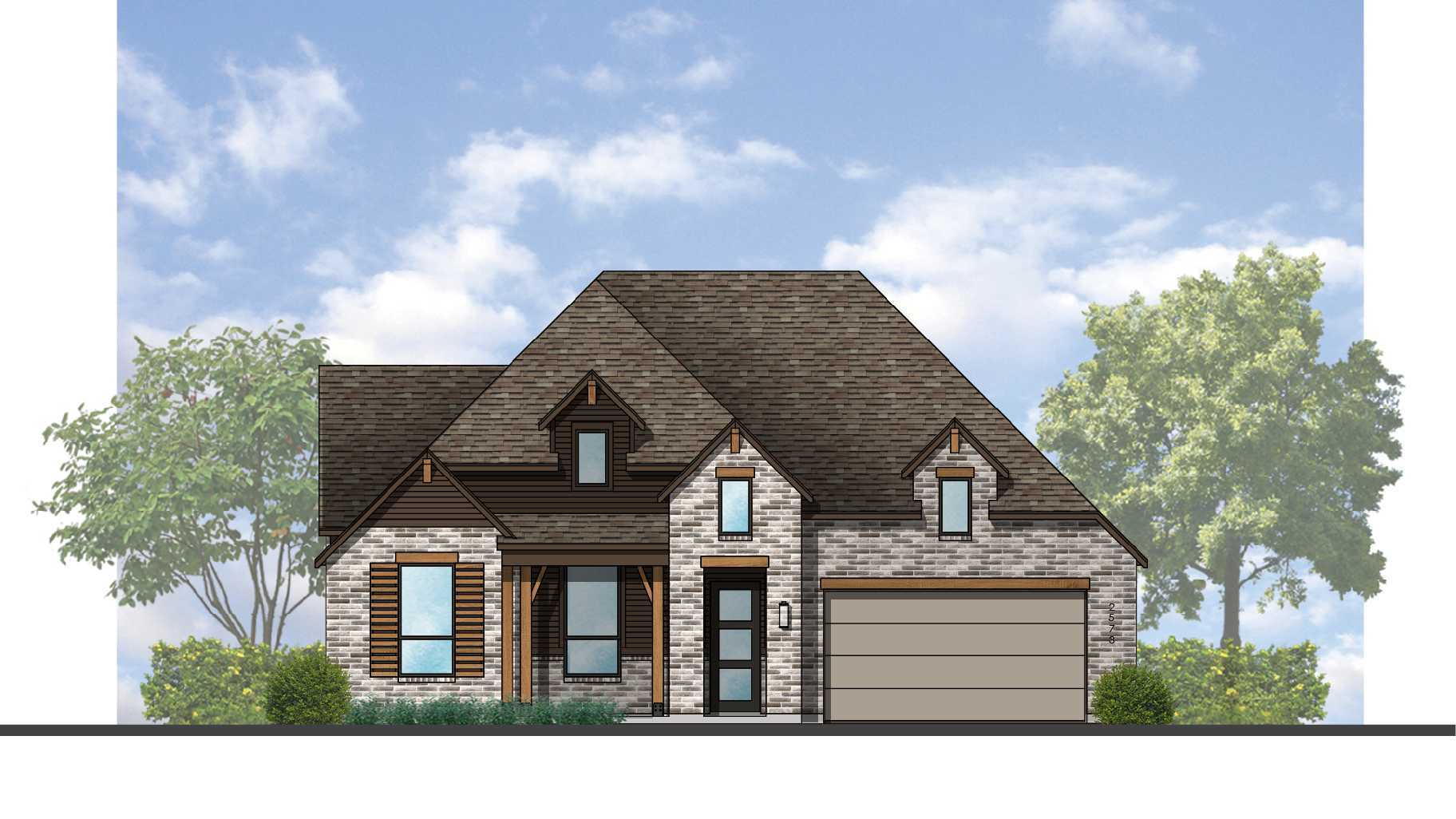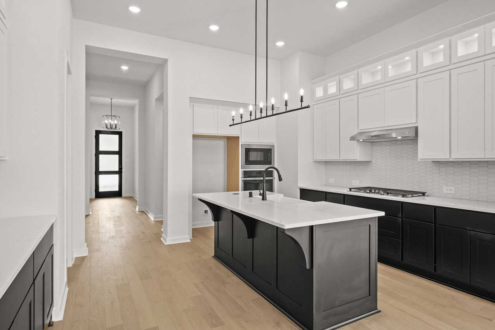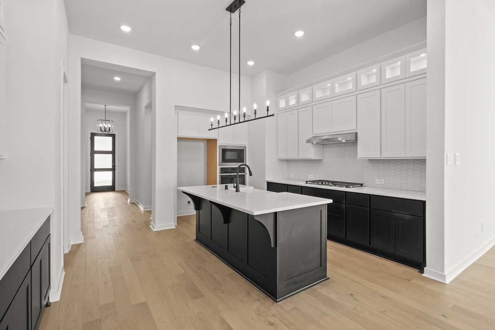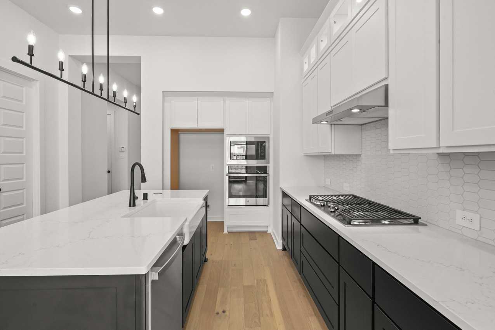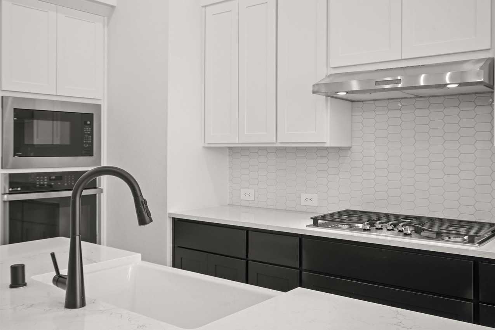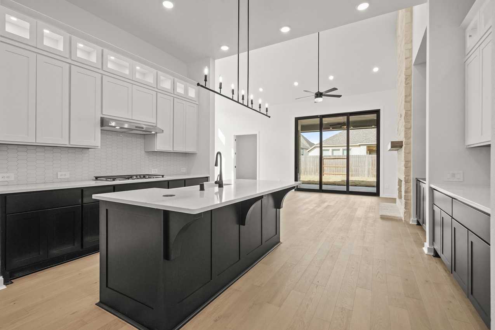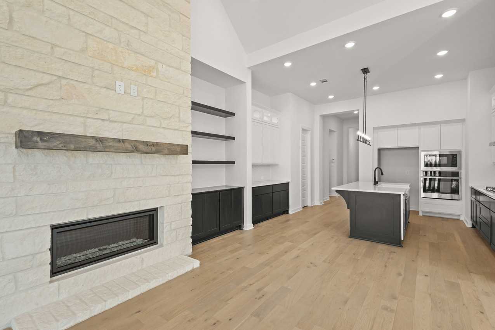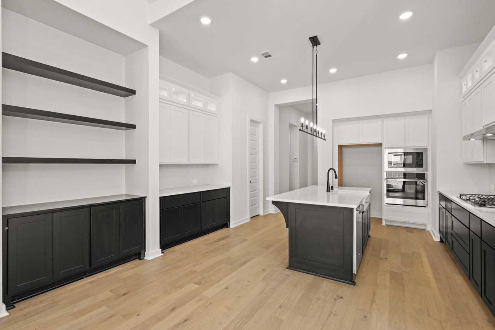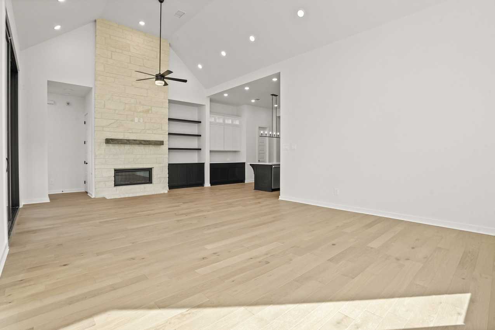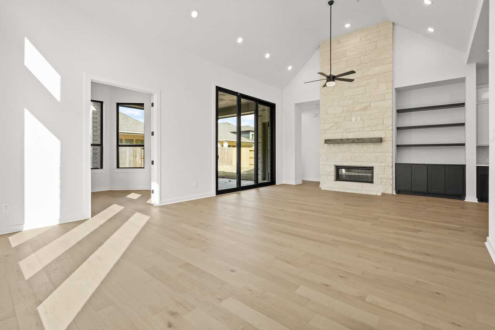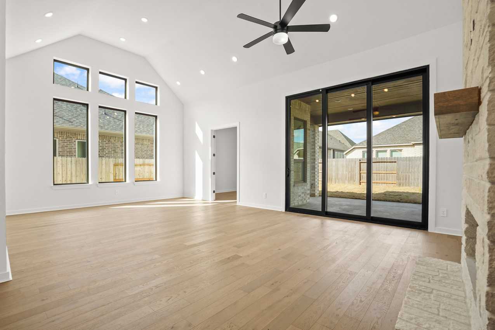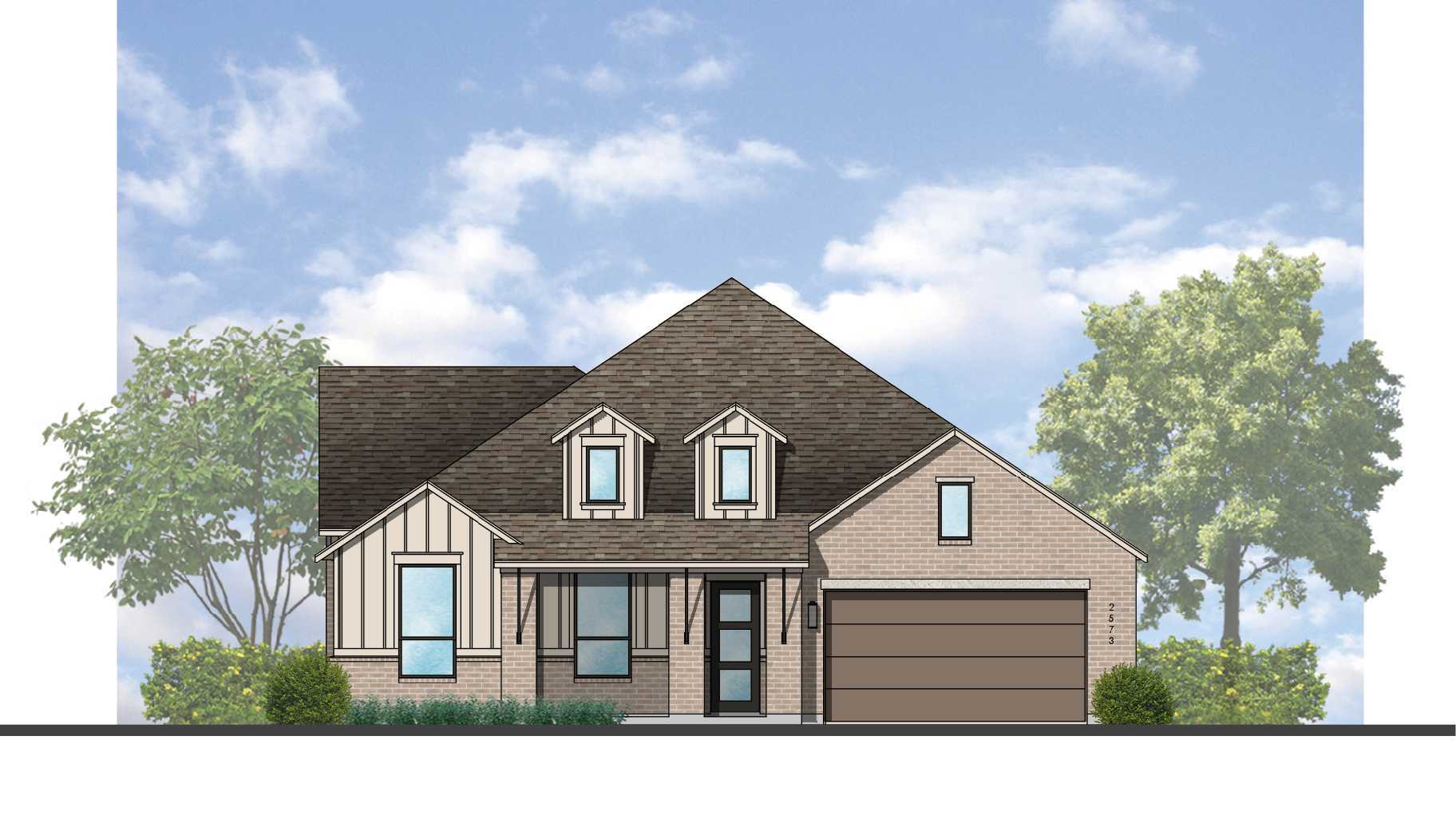Related Properties in This Community
| Name | Specs | Price |
|---|---|---|
 Plan Sheffield
Plan Sheffield
|
$799,990 | |
 Plan Surrey
Plan Surrey
|
$594,990 | |
 Plan Kingston
Plan Kingston
|
$599,990 | |
 Plan Regis
Plan Regis
|
$666,990 | |
 Plan Ramsey
Plan Ramsey
|
$672,990 | |
 Plan Oxford
Plan Oxford
|
$629,990 | |
 Plan Newport
Plan Newport
|
$601,990 | |
 Plan Canterbury
Plan Canterbury
|
$633,990 | |
 Plan Cambridge
Plan Cambridge
|
$646,990 | |
 Plan Brentwood
Plan Brentwood
|
$659,990 | |
 Plan 218
Plan 218
|
$822,324 | |
 Plan 216
Plan 216
|
$654,990 | |
 Plan 215
Plan 215
|
$668,990 | |
 Plan 213
Plan 213
|
$659,990 | |
| Name | Specs | Price |
Plan Appleton
Price from: $617,990Please call us for updated information!
YOU'VE GOT QUESTIONS?
REWOW () CAN HELP
Home Info of Plan Appleton
The Appleton is a wonderful and spacious floor plan. Upon entering this one-story home, you're welcomed into a well-organized layout that spans 2,573 square feet. Just off the foyer, you'll find the secondary bedrooms--one with a private bath and two others that share a Jack and Jill. As you move through the foyer, you reach the heart of the home. The open-concept kitchen with a large island flows seamlessly into the dining and family rooms, creating an inviting space for entertaining. At the back of the home, the study offers a quiet place to focus and unwind, while the patio extends the living space outdoors. The luxurious primary suite offers a spa-like bath and walk-in closet. A three-car tandem garage provides ample storage and connects effortlessly to the main living areas.
Home Highlights for Plan Appleton
Information last updated on June 11, 2025
- Price: $617,990
- 2602 Square Feet
- Status: Plan
- 4 Bedrooms
- 3 Garages
- Zip: 78006
- 3.5 Bathrooms
- 1 Story
Living area included
- Dining Room
- Living Room
Plan Amenities included
- Primary Bedroom Downstairs
Community Info
Located in the historic city of Boerne The Ranches at Creekside offers the charm of small town living nestled in the Texas Hill Country with easy access to San Antonio’s big city amenities. The Ranches at Creekside is built with family living in mind offering access to walking/biking trails and a future developer planned amenity center.
Amenities
-
Health & Fitness
- Trails
Testimonials
"My husband and I have built several homes over the years, and this has been the least complicated process of any of them - especially taking into consideration this home is the biggest and had more detail done than the previous ones. We have been in this house for almost three years, and it has stood the test of time and severe weather."
BG and PG, Homeowners in Austin, TX
7/26/2017
