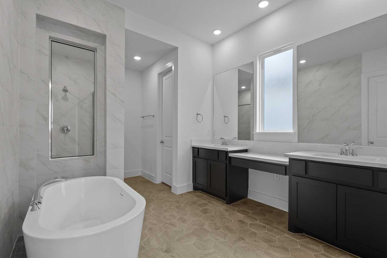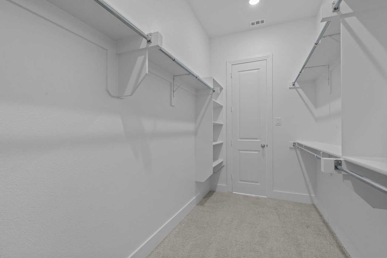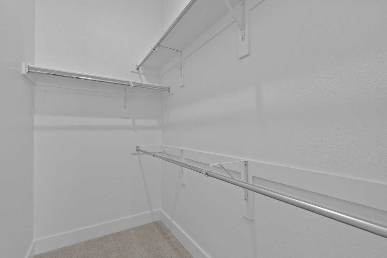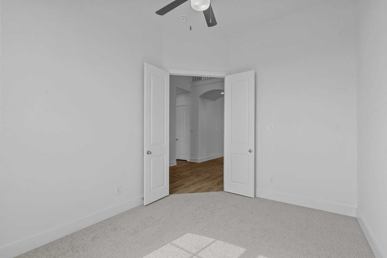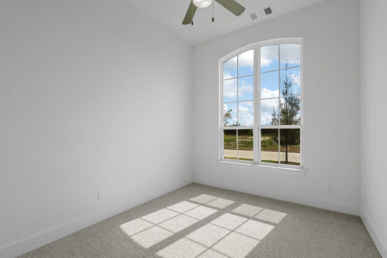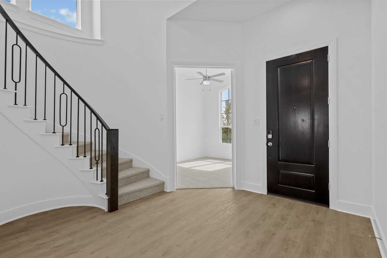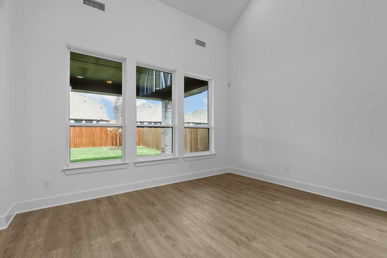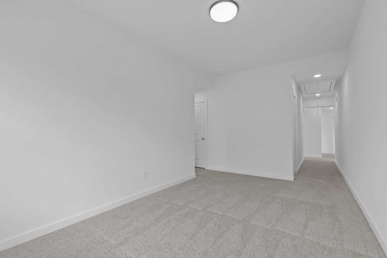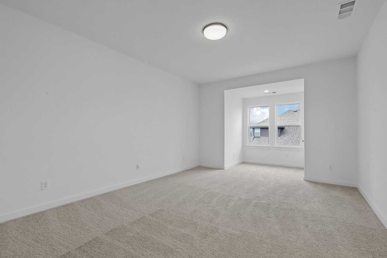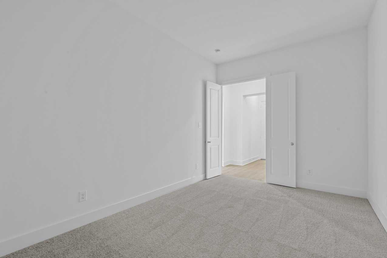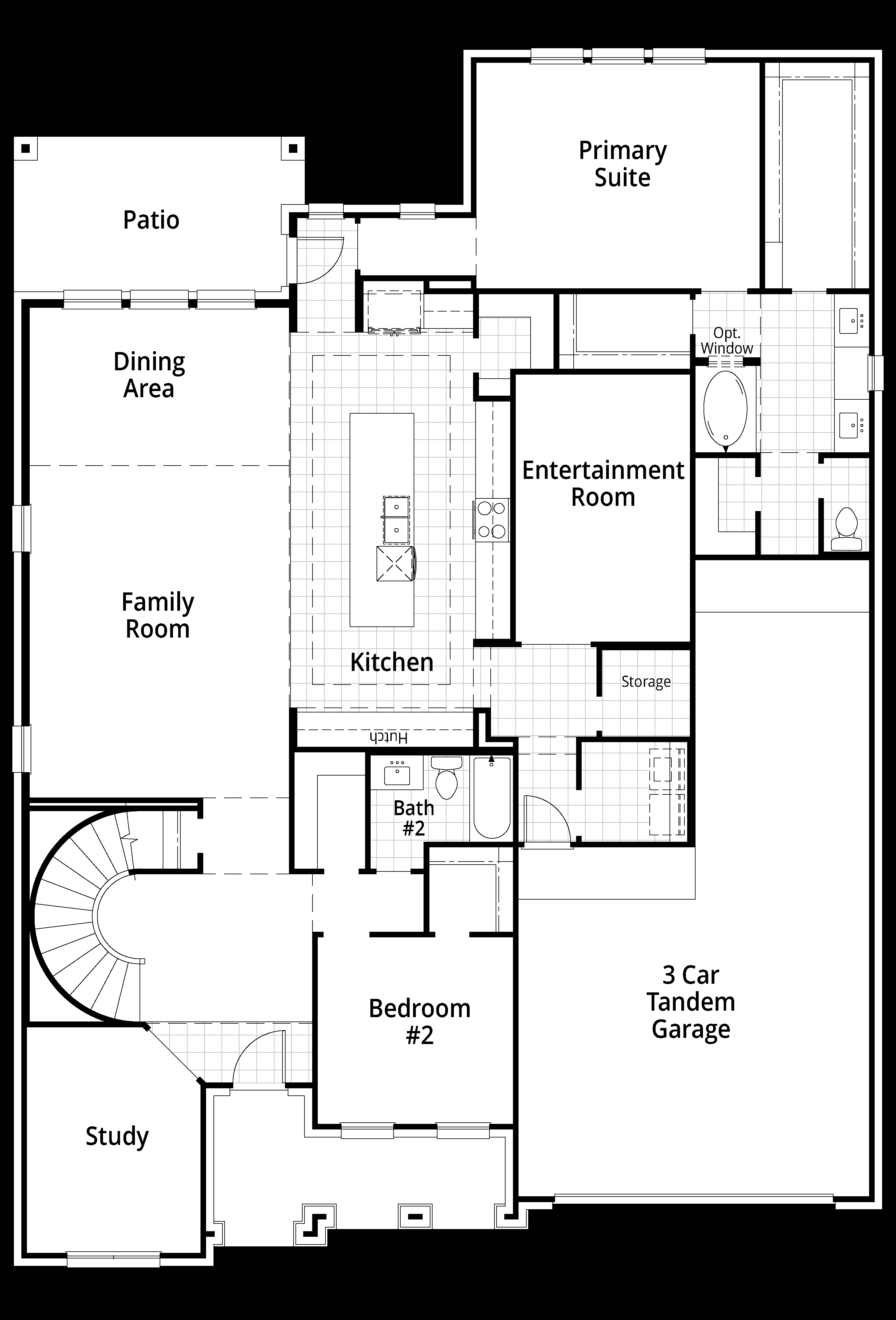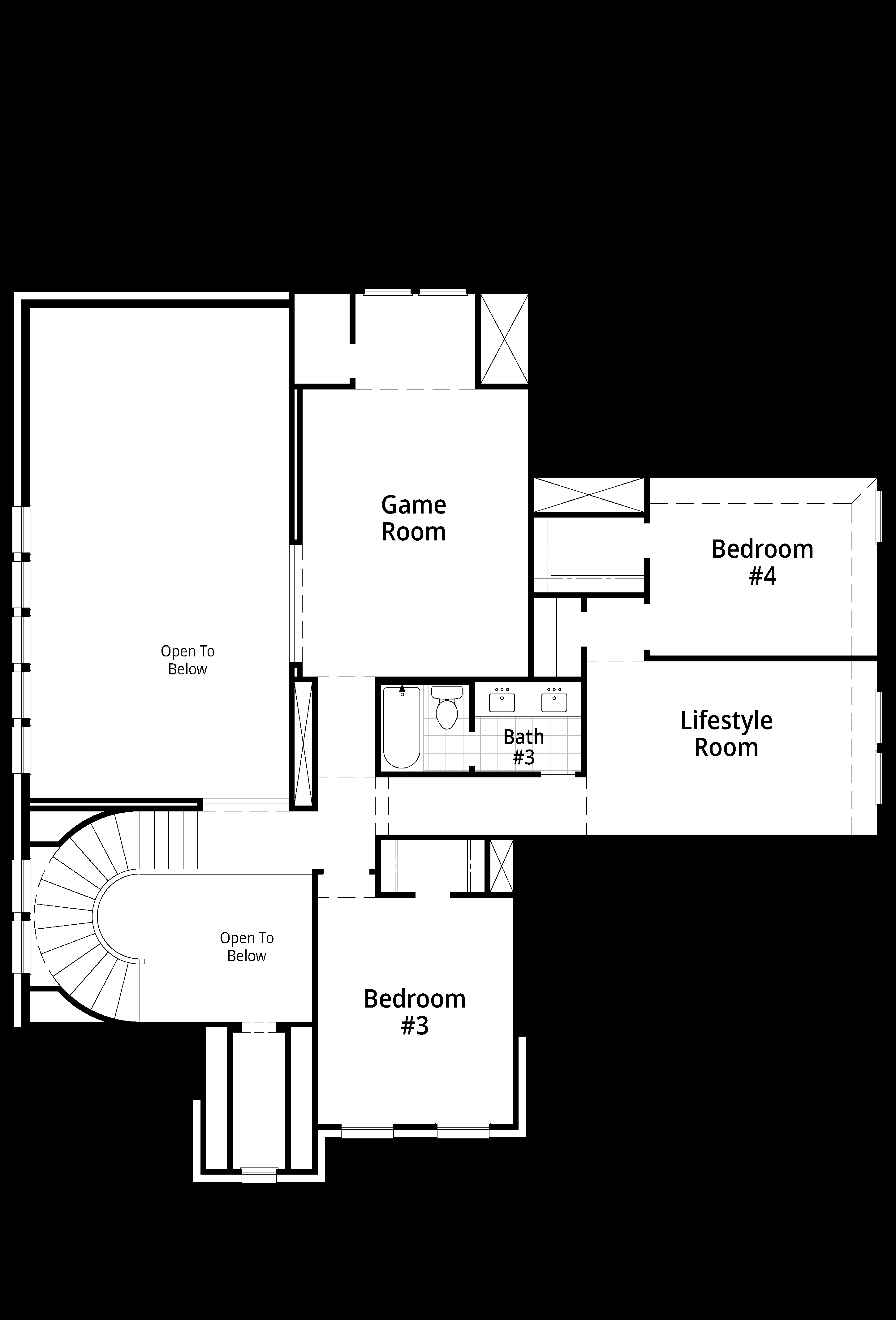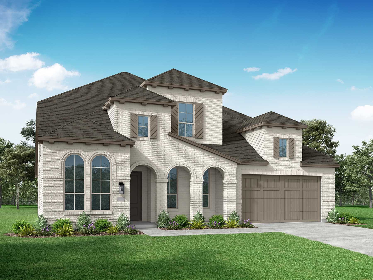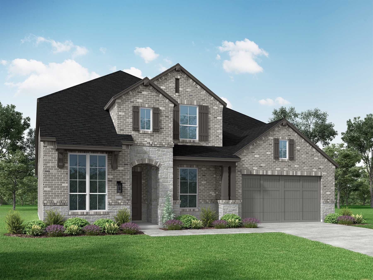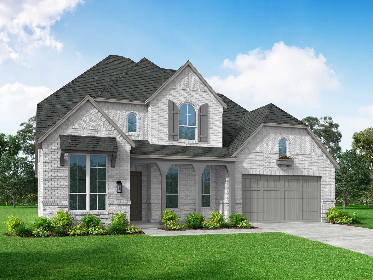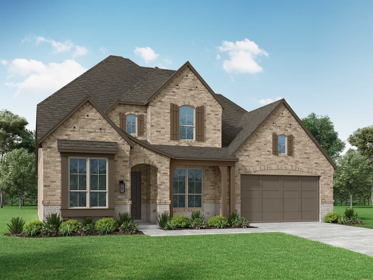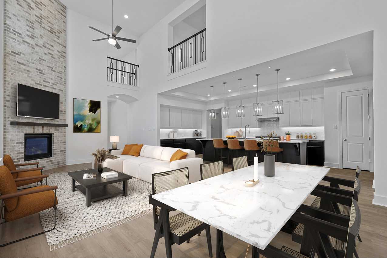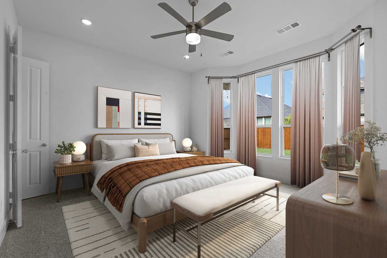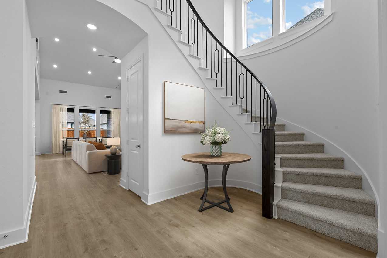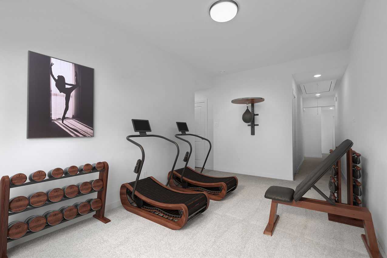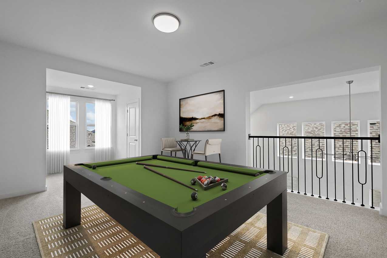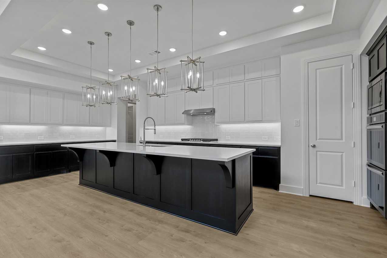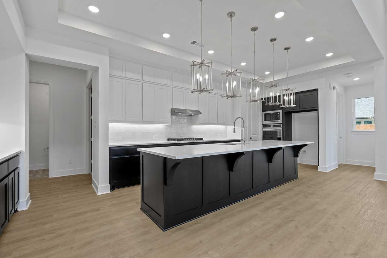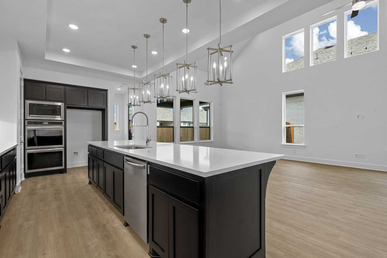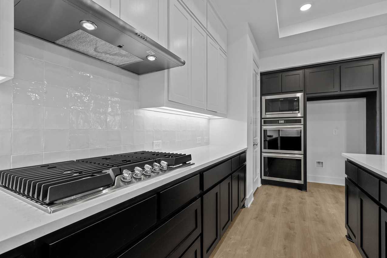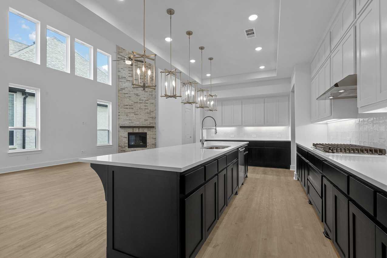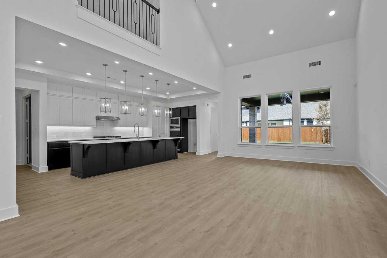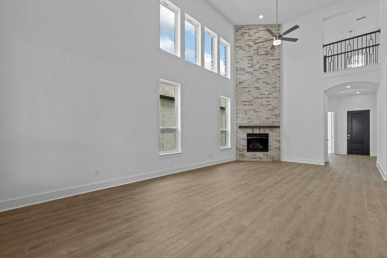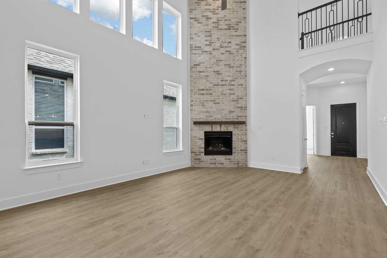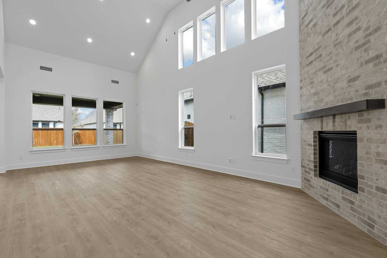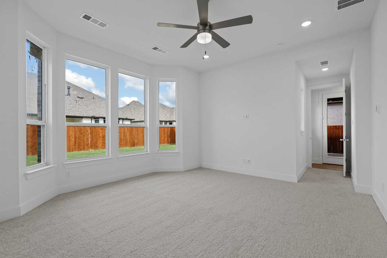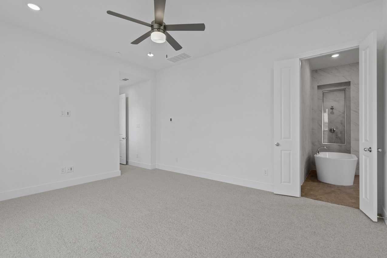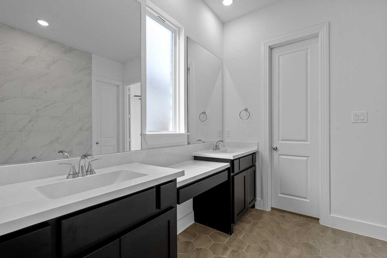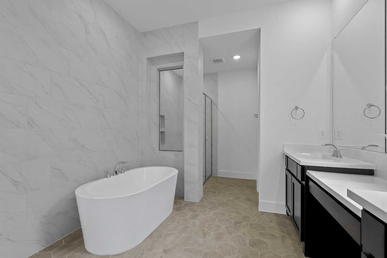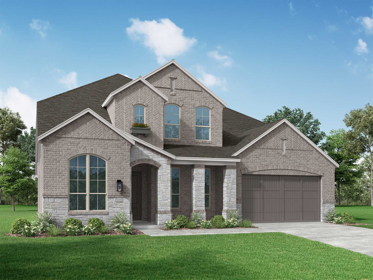Related Properties in This Community
| Name | Specs | Price |
|---|---|---|
 Plan Sheffield
Plan Sheffield
|
$799,990 | |
 Plan Surrey
Plan Surrey
|
$594,990 | |
 Plan Kingston
Plan Kingston
|
$599,990 | |
 Plan Ramsey
Plan Ramsey
|
$672,990 | |
 Plan Oxford
Plan Oxford
|
$629,990 | |
 Plan Newport
Plan Newport
|
$601,990 | |
 Plan Canterbury
Plan Canterbury
|
$633,990 | |
 Plan Cambridge
Plan Cambridge
|
$646,990 | |
 Plan Brentwood
Plan Brentwood
|
$659,990 | |
 Plan Appleton
Plan Appleton
|
$617,990 | |
 Plan 218
Plan 218
|
$822,324 | |
 Plan 216
Plan 216
|
$654,990 | |
 Plan 215
Plan 215
|
$668,990 | |
 Plan 213
Plan 213
|
$659,990 | |
| Name | Specs | Price |
Plan Regis
Price from: $666,990Please call us for updated information!
YOU'VE GOT QUESTIONS?
REWOW () CAN HELP
Home Info of Plan Regis
Welcome to the Regis. This floor plan features a spacious two-level design, starting with the main floor that includes a welcoming entry leading to a study and secondary bedroom with an adjacent bathroom. The heart of the home is an open-concept kitchen equipped with a large island, that seamlessly connects to the family and dining areas. There is also a patio off of the dining area for outdoor enjoyment. Adjacent to the kitchen is an entertainment room and convenient storage, while the primary suite offers a private retreat with a luxurious bath. A three-car tandem garage completes the main floor. The second level is designed for leisure and privacy, featuring a game room, bedrooms three and four, and a shared third bath. A lifestyle room offers additional flexible space, and the open-to-below design provides a grand, airy feel throughout the home.
Home Highlights for Plan Regis
Information last updated on June 13, 2025
- Price: $666,990
- 3438 Square Feet
- Status: Plan
- 4 Bedrooms
- 3 Garages
- Zip: 78006
- 3 Bathrooms
- 2 Stories
Living area included
- Dining Room
- Living Room
Plan Amenities included
- Primary Bedroom Downstairs
Community Info
Located in the historic city of Boerne The Ranches at Creekside offers the charm of small town living nestled in the Texas Hill Country with easy access to San Antonio’s big city amenities. The Ranches at Creekside is built with family living in mind offering access to walking/biking trails and a future developer planned amenity center.
Amenities
-
Health & Fitness
- Trails
