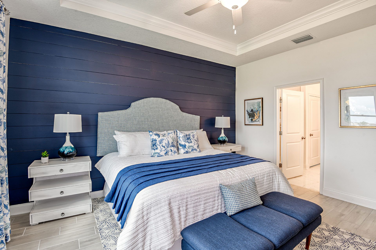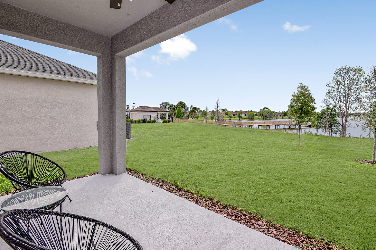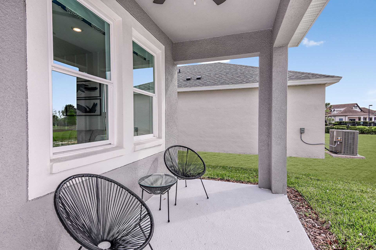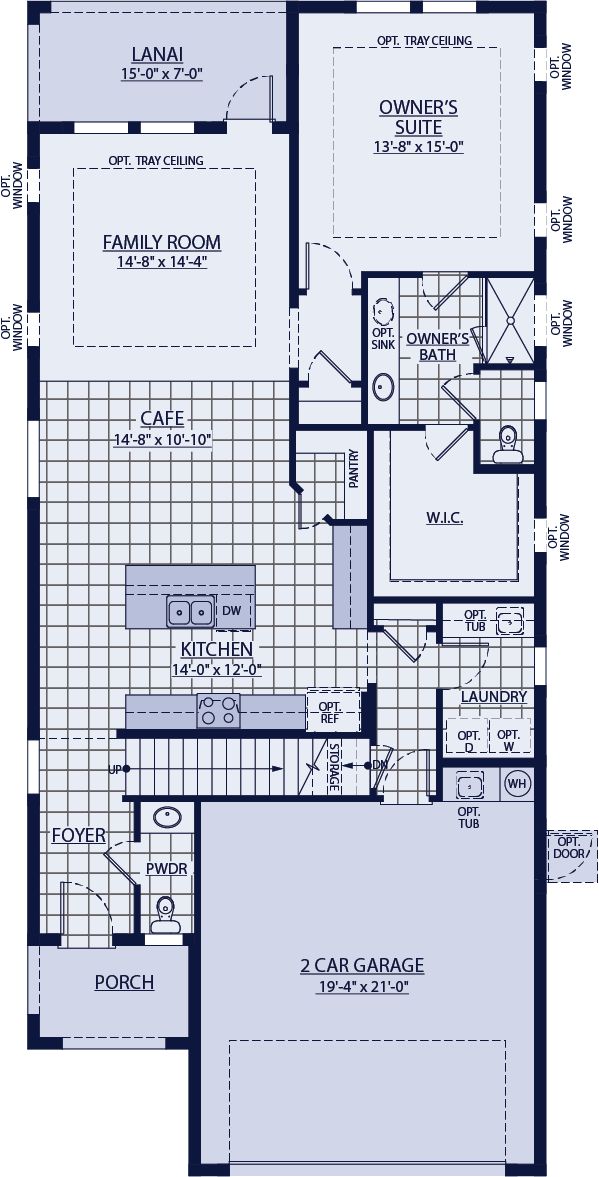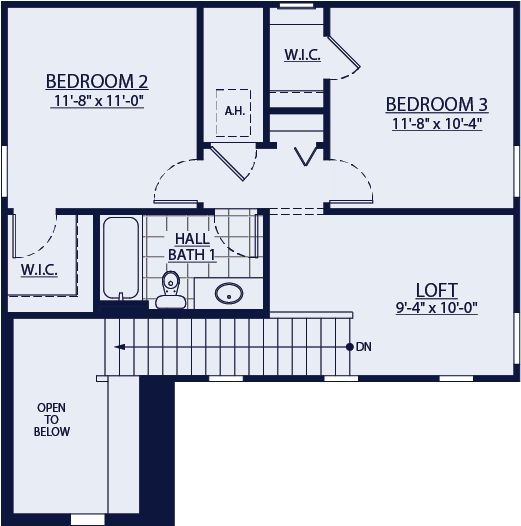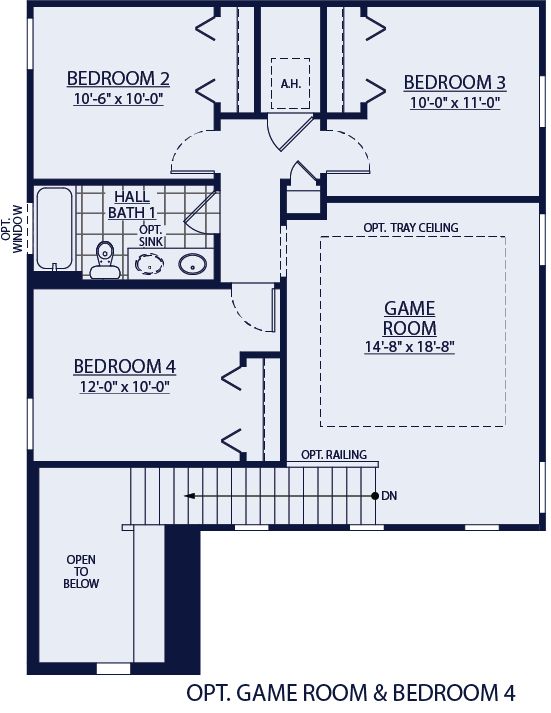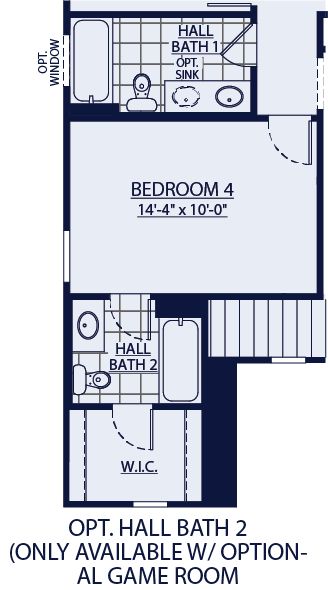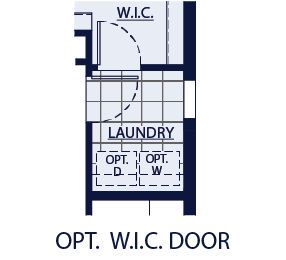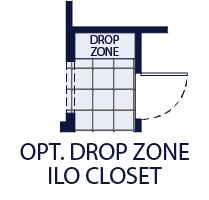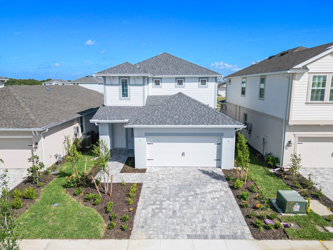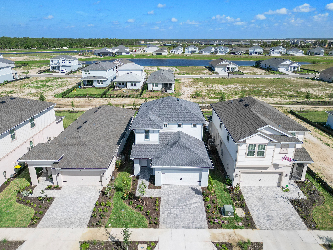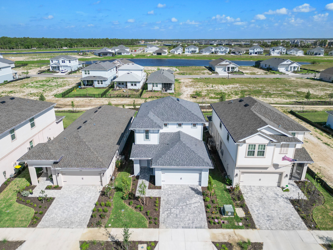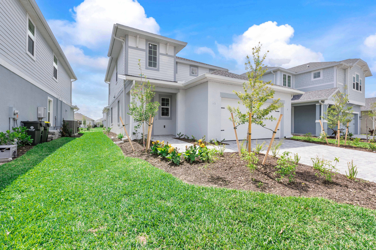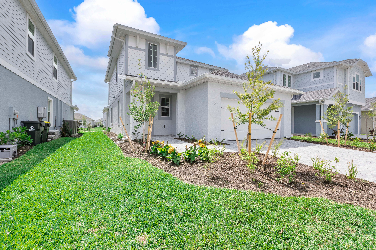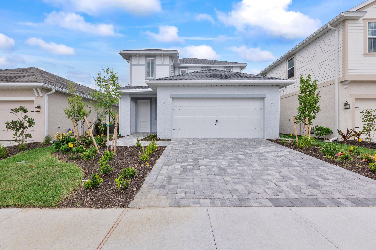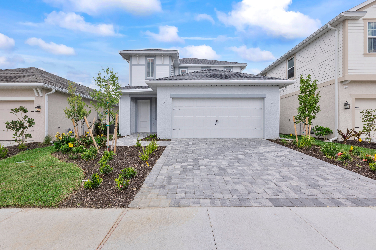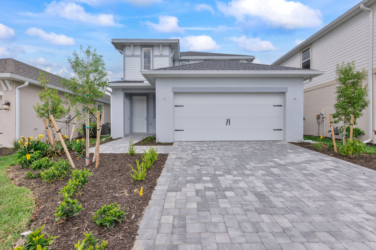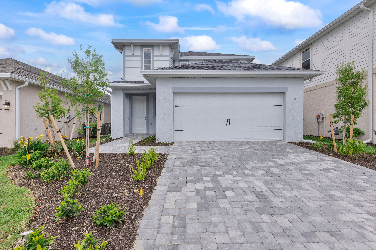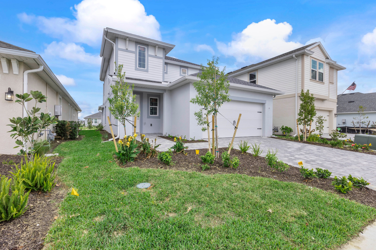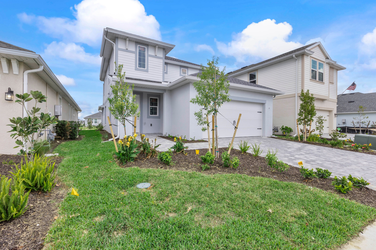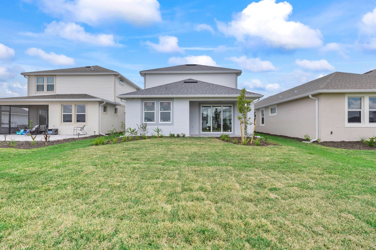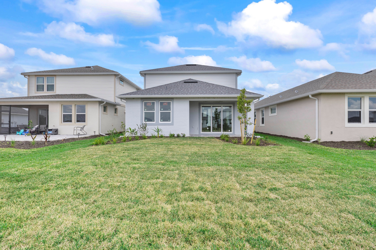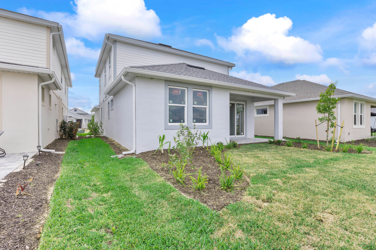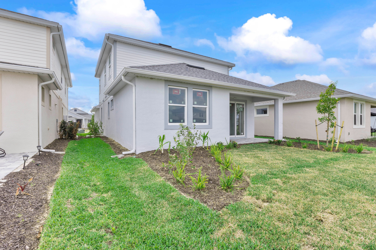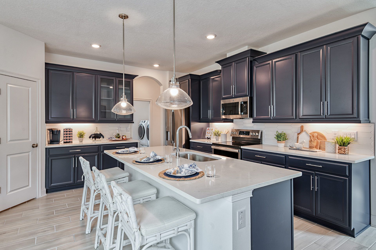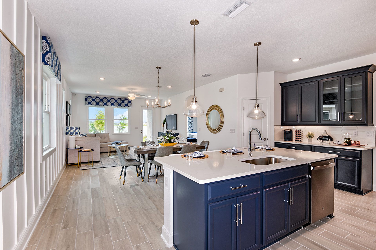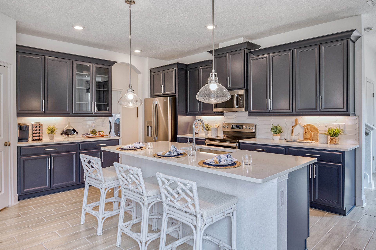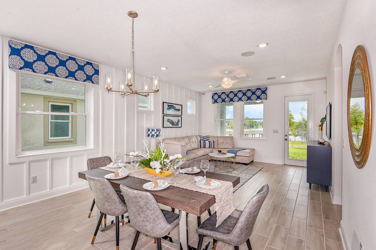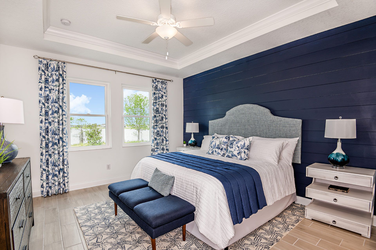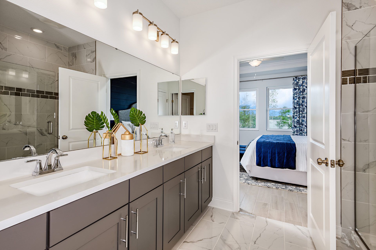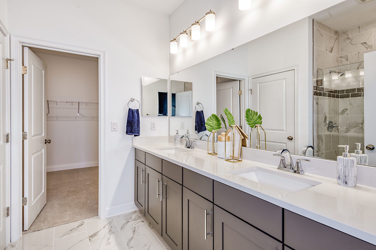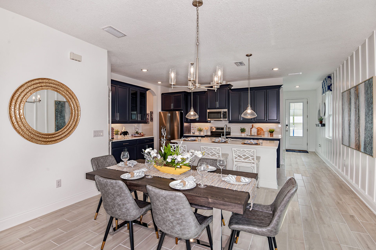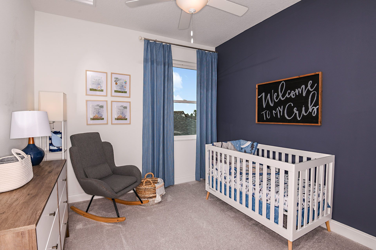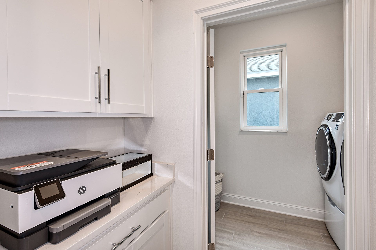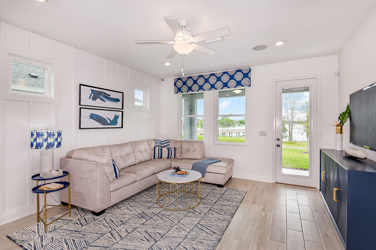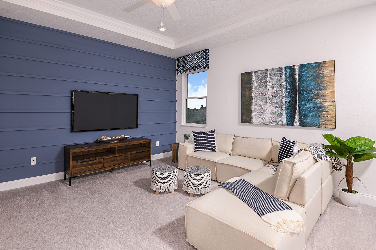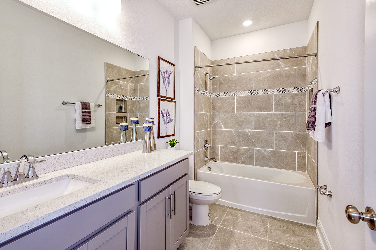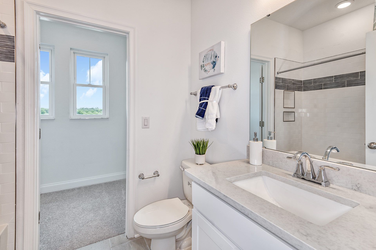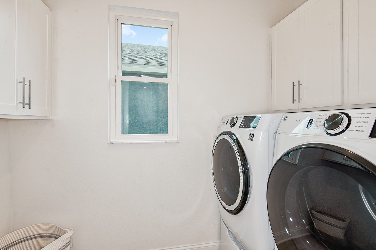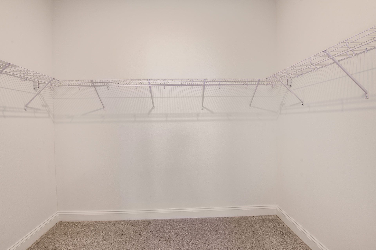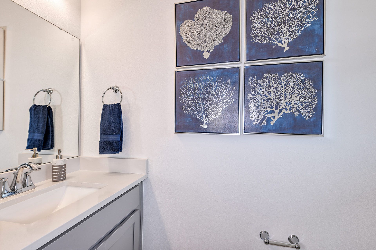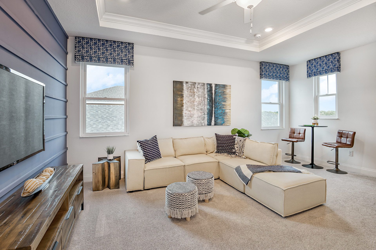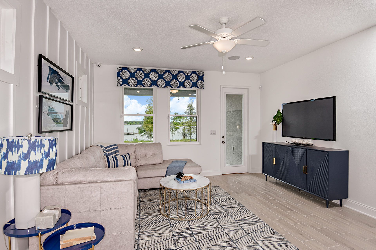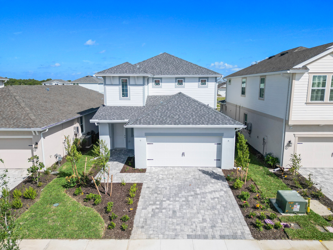Related Properties in This Community
| Name | Specs | Price |
|---|---|---|
 Sebring
Sebring
|
$473,809 | |
 Sandhill
Sandhill
|
$454,900 | |
 Flora
Flora
|
$340,469 | |
 Cypress
Cypress
|
$339,990 | |
| Name | Specs | Price |
Jade
Price from: $402,990
YOU'VE GOT QUESTIONS?
REWOW () CAN HELP
Home Info of Jade
The Jade floor plan offers unmatched style and affordability. This 2-story home plan includes 1,943 sq. ft. of living area, 3 bedrooms, 2 and a half bathrooms, a spacious island kitchen with pantry, an upstairs loft, 1st-floor laundry room, and a 2-car garage. Need more space? You have the options of adding a game room and 4th bedroom with 3rd bath.
When you enter the inviting 2-story foyer, you'll have a clear view through the spacious family room and cafe dining area to the covered lanai and views beyond. The island kitchen is to the right, with a built-in pantry for additional storage. The cafe dining area opens to the home's spacious family room, creating a seamless flow from entryway to lanai.
Just inside the garage door, the Jade home plan offers a drop zone option for placing purses, keys, and backpacks etc.
You will enter the owner's suite of the Jade design through the private owner's hallway. This room provides a huge walk-in closet and lovely ensuite bathroom with a glass-enclosed shower, and private commode.
Highly Efficient Home
Built to National Green Building Standards, this William Ryan home is designed to feel much grander than what the floor plan reveals, giving you great function and more value without added cost. This highly efficient home offers quality components, minimal maintenance, outstanding comfort, and financial savings year-round. Plus, your energy-efficient home contributes to a healthier world by reducing your family's energy usage.
Smart Home Technology Included
Smart-home technology features include an automation hub to control all your devices including a video doorbell, and a thermostat control.
Home Highlights for Jade
Information last checked by REWOW: July 18, 2025
- Price from: $402,990
- 1943 Square Feet
- Status: Plan
- 3 Bedrooms
- 2 Garages
- Zip: 33982
- 2.5 Bathrooms
- 2 Stories
Living area included
- Family Room
- Loft
Plan Amenities included
- Primary Bedroom Downstairs
Community Info
The Coastal Collection at The Sanctuary at Babcock Ranch offers several unique floor plans for individuals and families seeking the comforts of resort-style amenities to enhance their Florida lifestyle. Nestled in a gated master-planned community in Punta Gorda, Florida, this collection features new, one- and two-story single-family homes ranging from 1,488-2,490 square feet, with 3-5 bedrooms, 2-3.5 bathrooms, and hundreds of options to personalize your home. With desirable open-concept floor plans, well-designed kitchens, and private lanais, these “classic” Florida look-and-feel-homes boast outstanding features such as gourmet kitchens, covered patios perfect for entertaining, and spacious owner’s suites with a walk-in closet with plenty of storage, double vanities and walk-in shower. Discover where luxury and resort-style living meet in this one-of-a-kind community at The Sanctuary at Babcock Ranch!
Amenities
-
Health & Fitness
- Babcock Ranch - Lee Health Wellness Services
- Bike Paths
-
Community Services
- Playground
- Co-Working Space
-
Local Area Amenities
- Views
