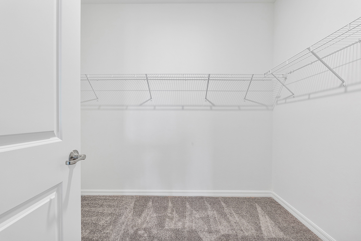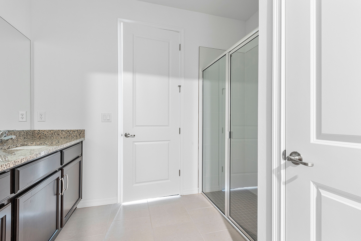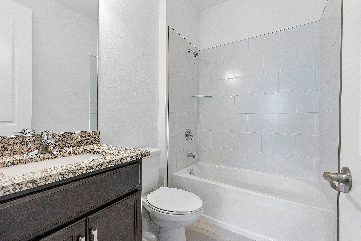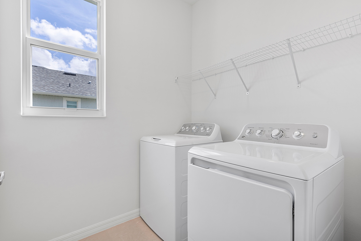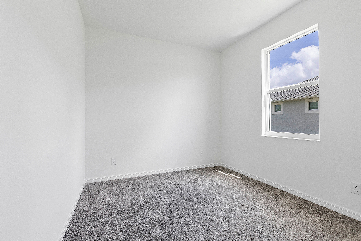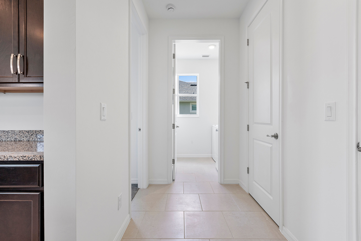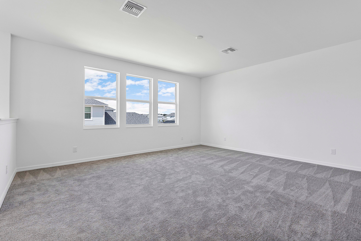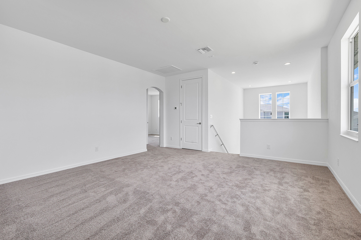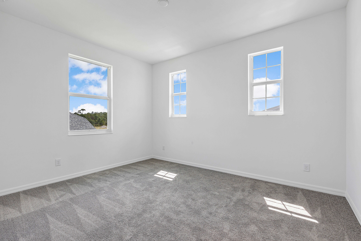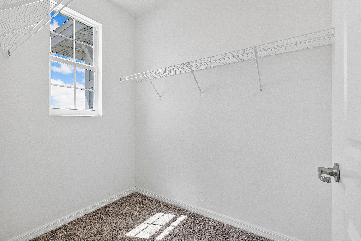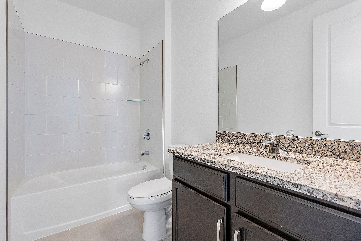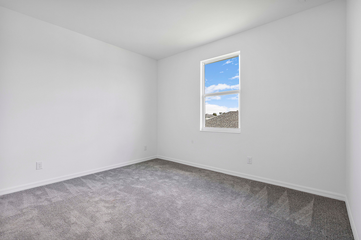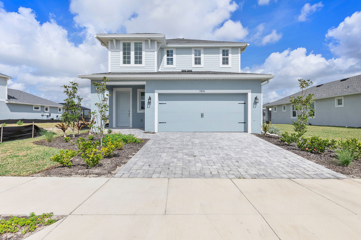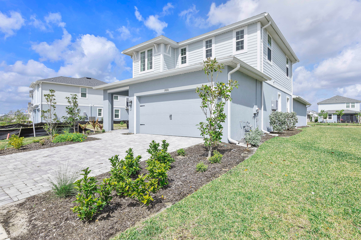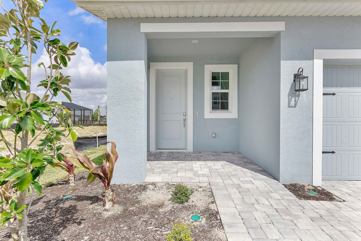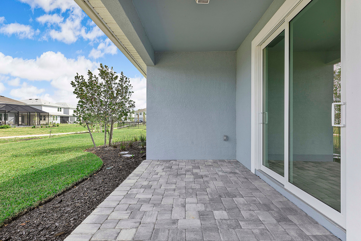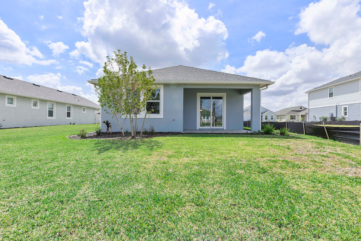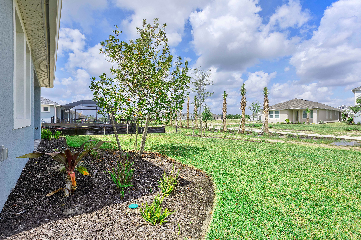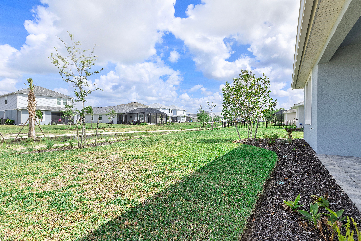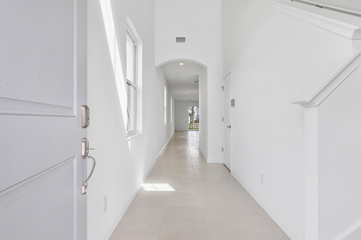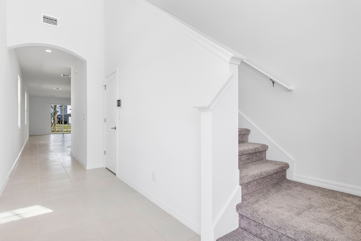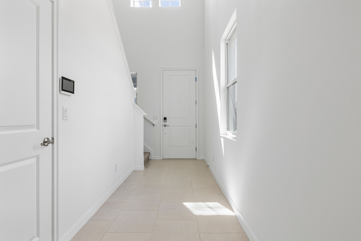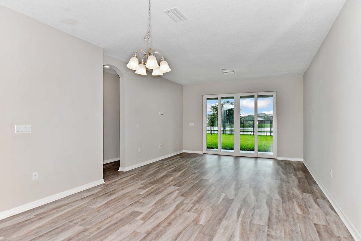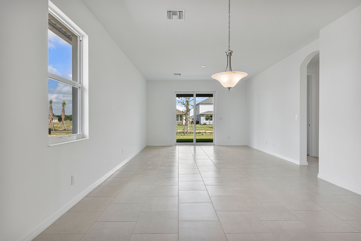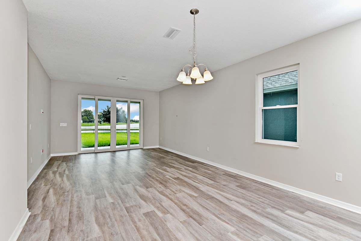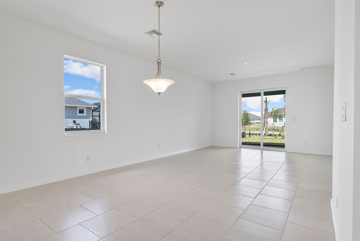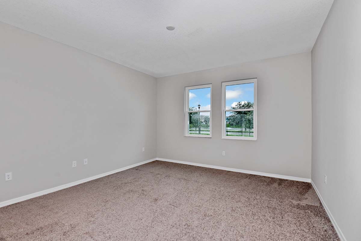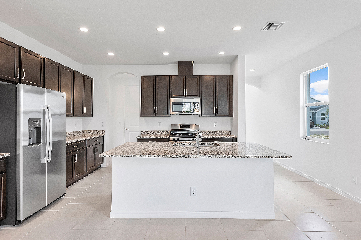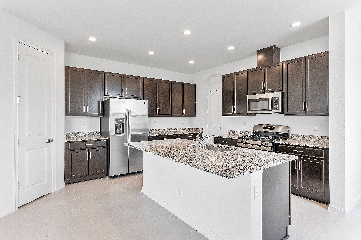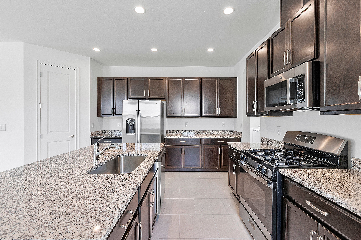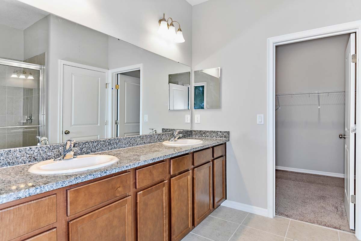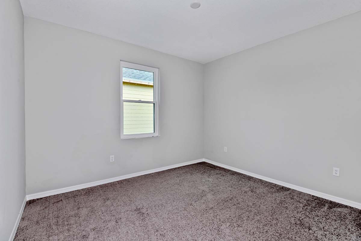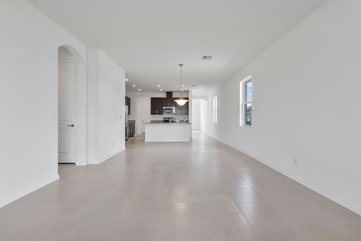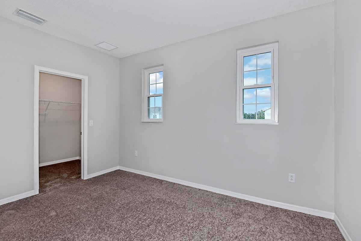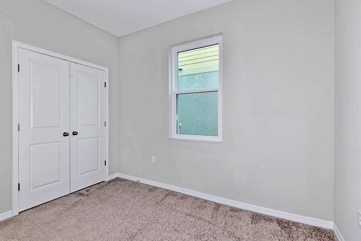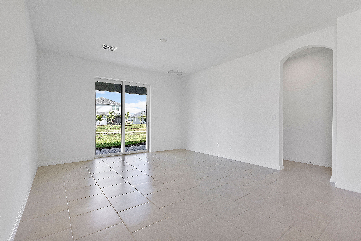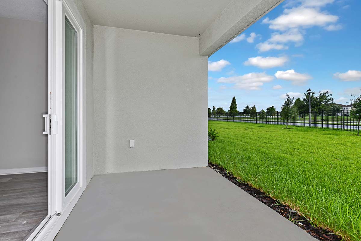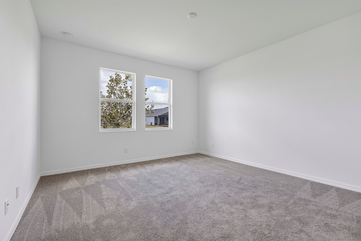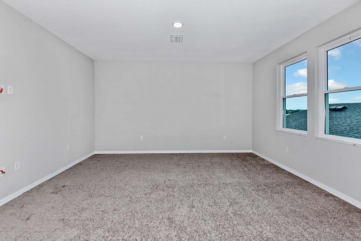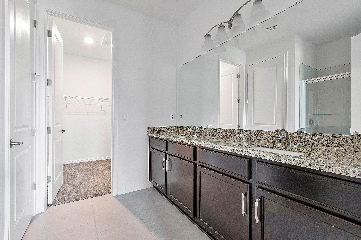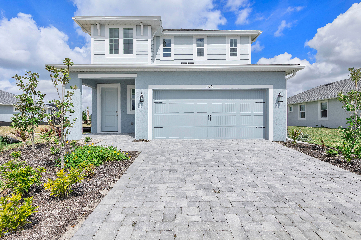Related Properties in This Community
| Name | Specs | Price |
|---|---|---|
 Sebring
Sebring
|
$473,809 | |
 Jade
Jade
|
$402,990 | |
 Flora
Flora
|
$340,469 | |
 Cypress
Cypress
|
$339,990 | |
| Name | Specs | Price |
Sandhill
Price from: $454,900Please call us for updated information!
YOU'VE GOT QUESTIONS?
REWOW () CAN HELP
Home Info of Sandhill
This attractive Sandhill is a 2-story floor plan featuring an open living area and spacious layout, with 4 bedrooms, 3 baths, and a large upstairs game room!
On the main level, the home's family room is open to the large cafe and kitchen, creating a casual dining space for busy homeowners on the go. The kitchen includes a center island and a large corner walk-in pantry. Enjoy more time outdoors; a covered lanai sits at the back of the home overlooking peaceful conservation or lake views. The owner's suite is also on the main floor and includes a spacious bedroom, ensuite bath with a glass-enclosed shower private water closet, and a large walk-in closet.
Windows overlook the backyard. Bedroom 4, perfect for a home office, is also on the first floor, with easy access to the powder room. A laundry room completes this floor.
Upstairs holds bedrooms 2 and 3 with a full bath, plus a huge 15'x 17' game room everyone will love. Bedroom 3 has a walk-in closet - perfect for multigenerational families or extra storage. There is also additional storage under the stairs!
Home Highlights for Sandhill
Information last updated on April 24, 2025
- Price: $454,900
- 2394 Square Feet
- Status: Under Construction
- 4 Bedrooms
- 2 Garages
- Zip: 33982
- 3 Bathrooms
- 2 Stories
- Move In Date May 2025
Living area included
- Family Room
- Game Room
Plan Amenities included
- Primary Bedroom Downstairs
Community Info
The Coastal Collection at The Sanctuary at Babcock Ranch offers several unique floor plans for individuals and families seeking the comforts of resort-style amenities to enhance their Florida lifestyle. Nestled in a gated master-planned community in Punta Gorda, Florida, this collection features new, one- and two-story single-family homes ranging from 1,488-2,490 square feet, with 3-5 bedrooms, 2-3.5 bathrooms, and hundreds of options to personalize your home. With desirable open-concept floor plans, well-designed kitchens, and private lanais, these “classic” Florida look-and-feel-homes boast outstanding features such as gourmet kitchens, covered patios perfect for entertaining, and spacious owner’s suites with a walk-in closet with plenty of storage, double vanities and walk-in shower. Discover where luxury and resort-style living meet in this one-of-a-kind community at The Sanctuary at Babcock Ranch!
Actual schools may vary. Contact the builder for more information.
Amenities
-
Health & Fitness
- Pool
- Trails
- Babcock Ranch - Lee Health Wellness Services
- Bike Paths
-
Community Services
- Playground
- Park
- Community Center
- Co-Working Space
-
Local Area Amenities
- Views
Area Schools
-
Charlotte Co PSD
- Babcock Neighborhood School
Actual schools may vary. Contact the builder for more information.
