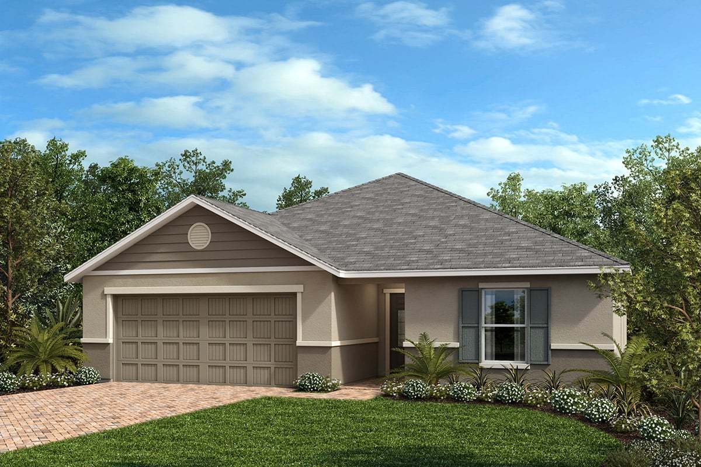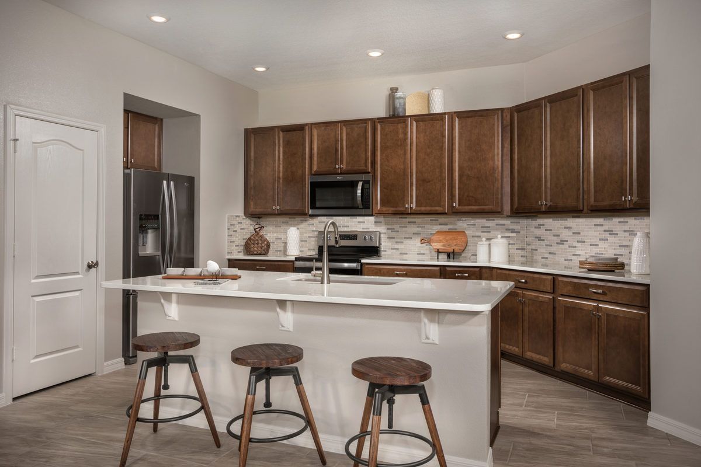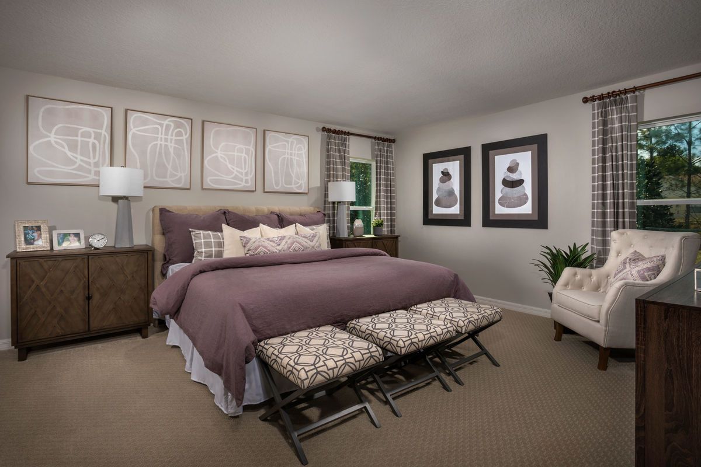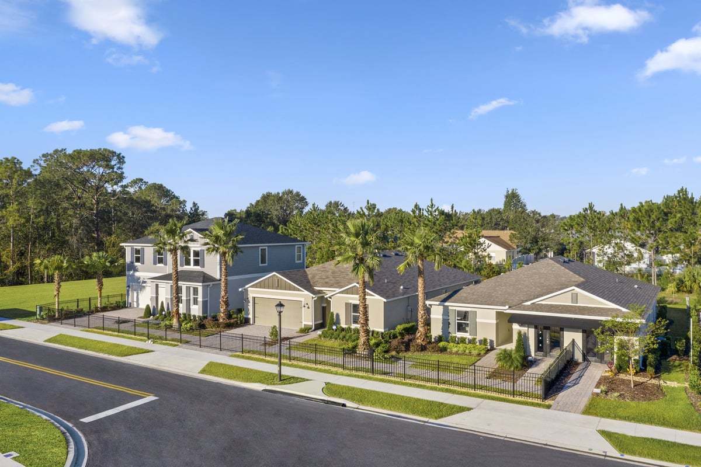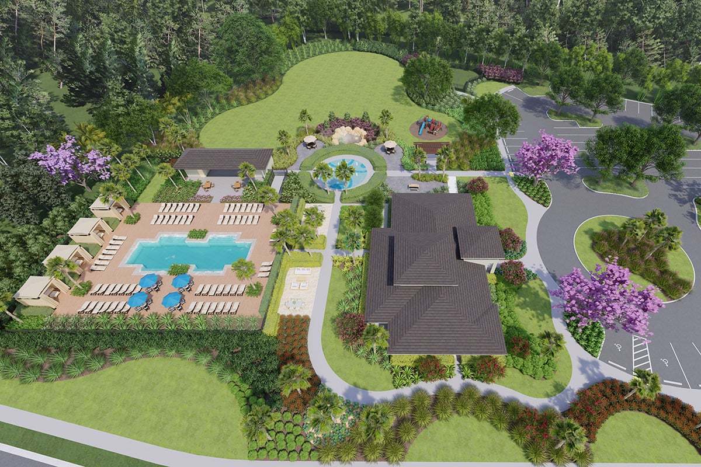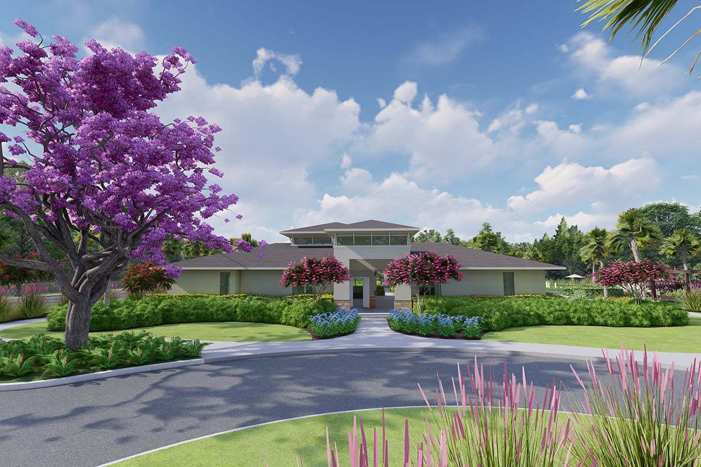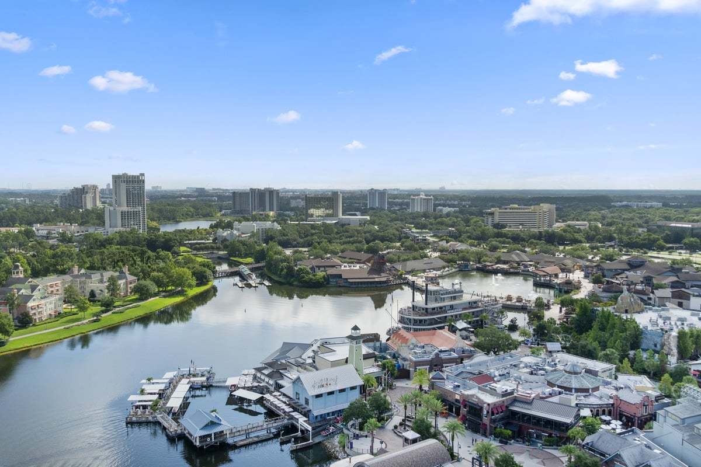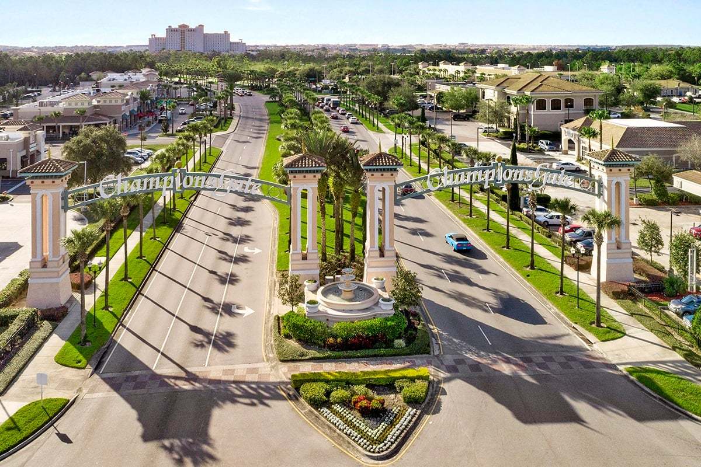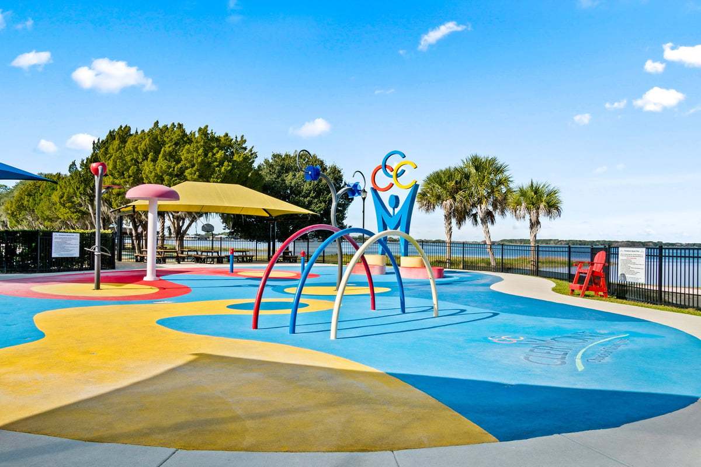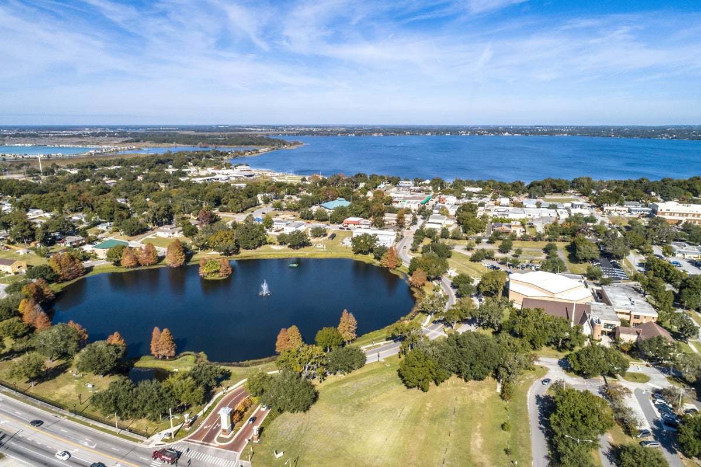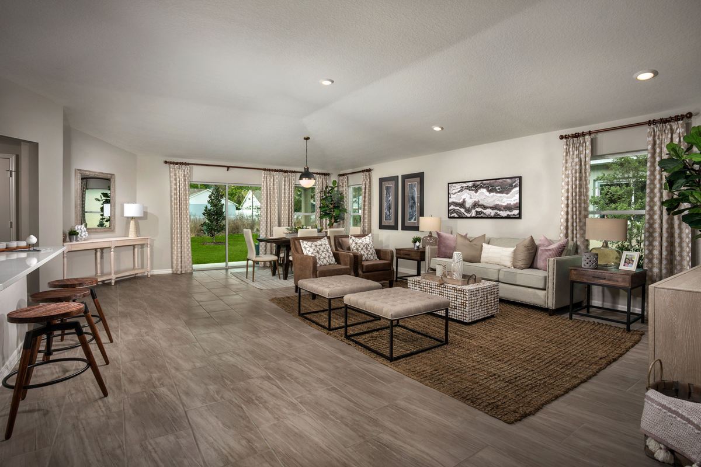Related Properties in This Community
| Name | Specs | Price |
|---|---|---|
 Plan 1541
Plan 1541
|
$379,990 | |
 Plan 3016
Plan 3016
|
$469,990 | |
 Plan 2716
Plan 2716
|
$457,990 | |
 Plan 1707 Modeled
Plan 1707 Modeled
|
$392,990 | |
 Plan 2566 Modeled
Plan 2566 Modeled
|
$450,990 | |
 Plan 2333
Plan 2333
|
$433,990 | |
 Plan 2168
Plan 2168
|
$422,990 | |
 Plan 3016 Plan
Plan 3016 Plan
|
4-6 BR | 2.5-3.5 BA | 2 GR | 3,016 SQ FT | $500,990 |
 Plan 2716 Plan
Plan 2716 Plan
|
4 BR | 2.5 BA | 2 GR | 2,716 SQ FT | $488,990 |
 Plan 2566 Modeled Plan
Plan 2566 Modeled Plan
|
4-5 BR | 2.5-3.5 BA | 2 GR | 2,566 SQ FT | $481,990 |
 Plan 2333 Plan
Plan 2333 Plan
|
3-4 BR | 2-3 BA | 2 GR | 2,333 SQ FT | $458,990 |
 Plan 2168 Plan
Plan 2168 Plan
|
3-4 BR | 2 BA | 2 GR | 2,168 SQ FT | $446,990 |
 Plan 1989 Modeled Plan
Plan 1989 Modeled Plan
|
4 BR | 2 BA | 2 GR | 1,989 SQ FT | $438,990 |
 Plan 1707 Modeled Plan
Plan 1707 Modeled Plan
|
4 BR | 2 BA | 2 GR | 1,707 SQ FT | $421,990 |
 Plan 1541 Plan
Plan 1541 Plan
|
3 BR | 2 BA | 2 GR | 1,541 SQ FT | $414,990 |
| Name | Specs | Price |
Plan 1989 Modeled
Price from: $427,116
YOU'VE GOT QUESTIONS?
REWOW () CAN HELP
Home Info of Plan 1989 Modeled
Designed for effortless living, this stylish, single-story home showcases an open floor plan with sleek tile flooring and a spacious great room that boasts vaulted ceilings. The kitchen is equipped with 36-in. upper cabinetry, granite countertops, a large island, a Kohler sink, a Moen faucet and Whirlpool stainless steel appliances. The primary suite features a sizable walk-in closet and connecting bath that offers a dual-sink vanity, walk-in shower and linen storage. A dedicated laundry room adds everyday convenience. The covered back patio provides a cozy setting for quiet evenings or casual gatherings.
Home Highlights for Plan 1989 Modeled
Information last checked by REWOW: October 24, 2025
- Price from: $427,116
- 1989 Square Feet
- Status: Completed
- 4 Bedrooms
- 2 Garages
- Zip: 34714
- 2 Bathrooms
- 1 Story
- Move In Date August 2025
Living area included
- Living Room
Community Info
* Easy access to US-27, I-4 and Hwy. 429 * Shopping and dining nearby at Promenade at Sunset Walk * Close to area employers, including Walt Disney World® Resort, Davenport Medical Center, AdventHealth Celebration and US-192 resorts * Short drive to family fun at Disney's Animal Kingdom®, Magic Kingdom®, Epcot® and Island H2O Water Park * Near Lake Louisa State Park for fishing, camping, biking and more * Convenient to future Olympus master plan * Swimming pool * Clubhouse * Tot lot * Fitness room * Near popular restaurants * Great shopping nearby
Actual schools may vary. Contact the builder for more information.
Amenities
-
Health & Fitness
- Pool
-
Community Services
- Playground
-
Social Activities
- Club House
Area Schools
-
Lake County School District
- Windy Hill Middle School
- East Ridge High School
Actual schools may vary. Contact the builder for more information.
