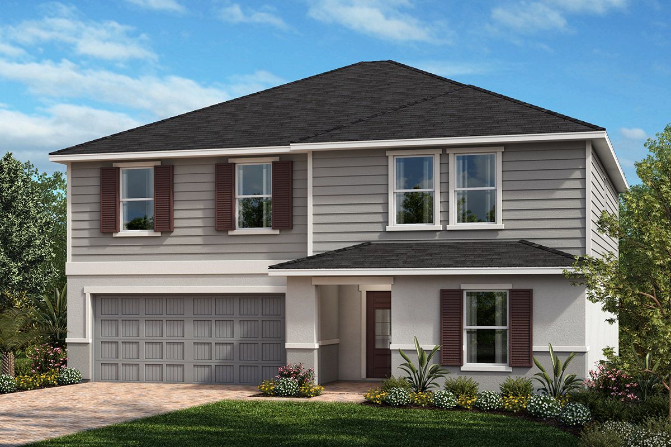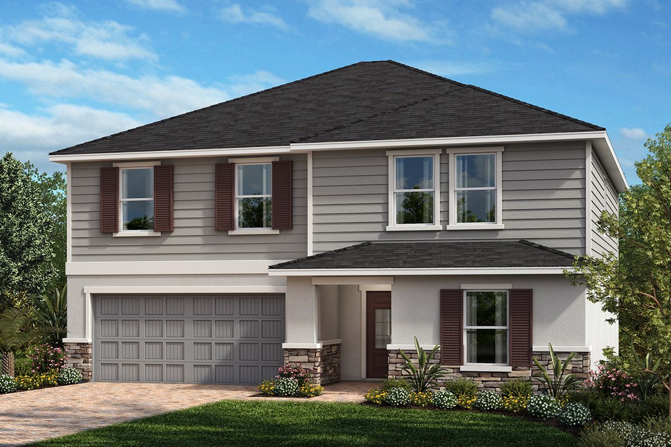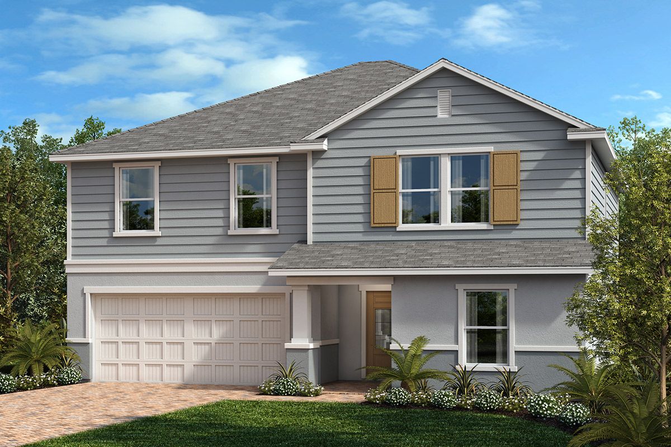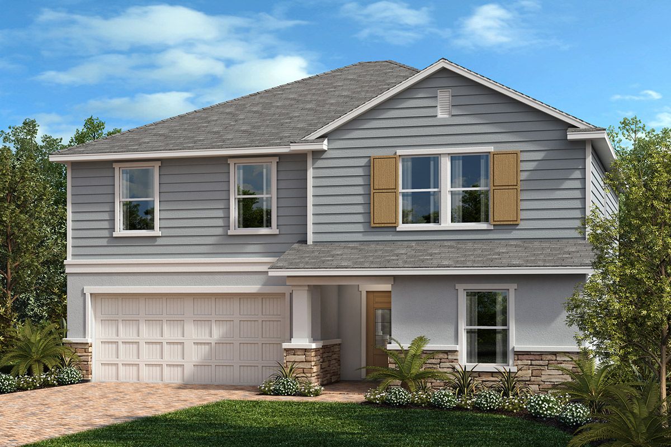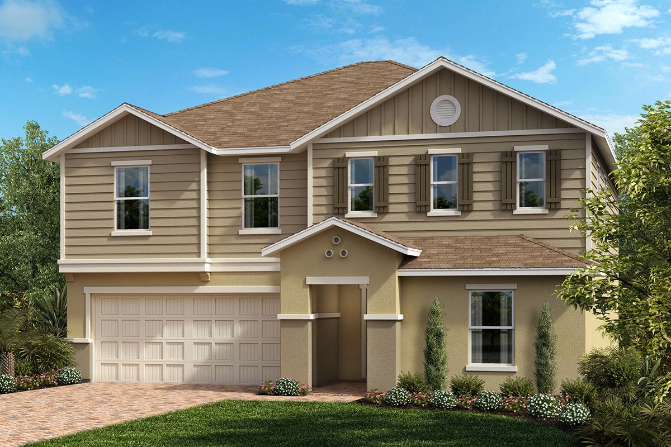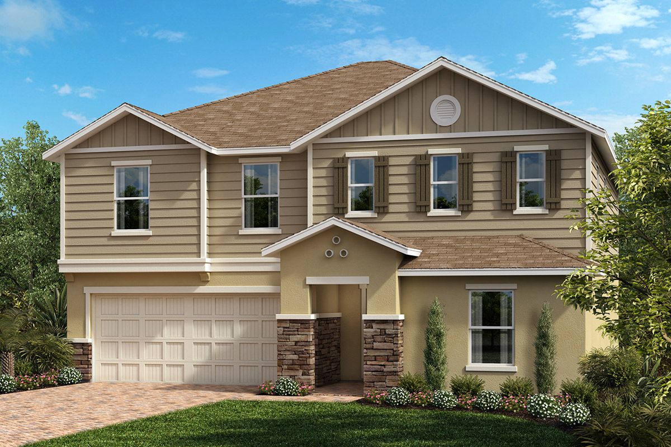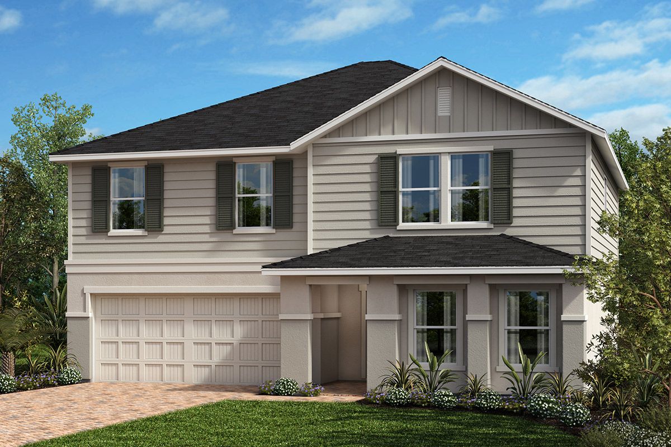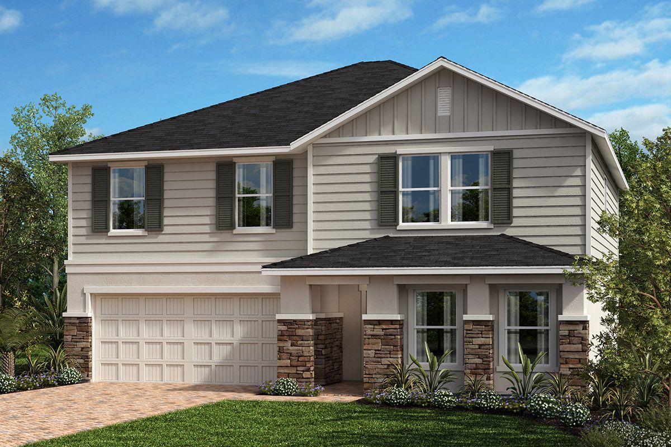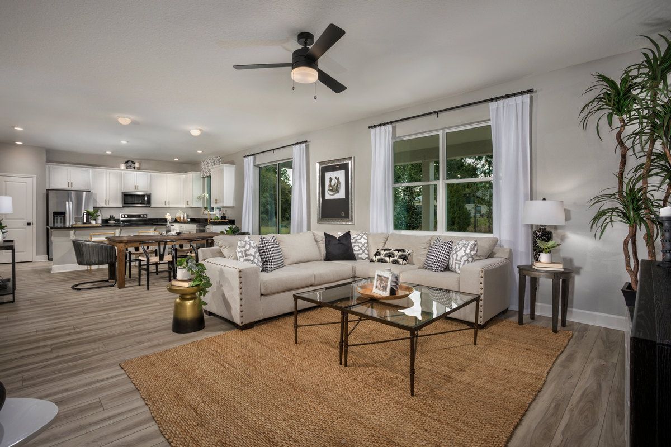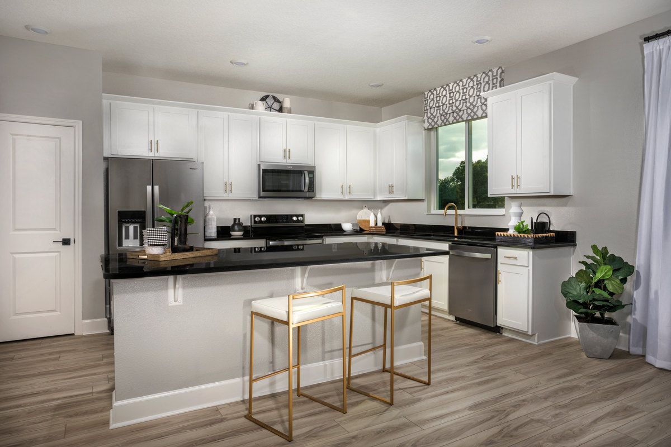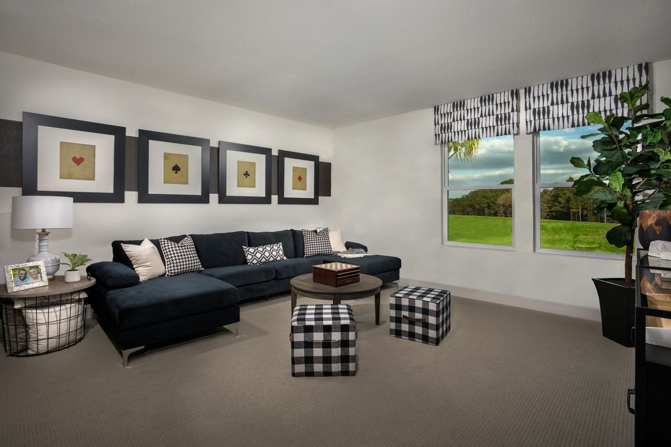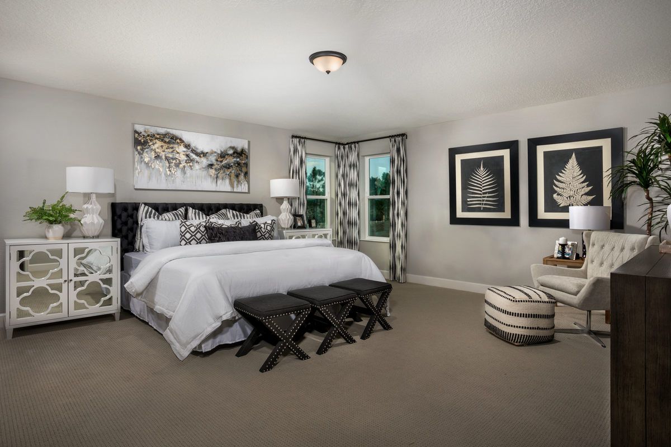Related Properties in This Community
| Name | Specs | Price |
|---|---|---|
 Plan 1541
Plan 1541
|
$379,990 | |
 Plan 3016
Plan 3016
|
$469,990 | |
 Plan 2716
Plan 2716
|
$457,990 | |
 Plan 1989 Modeled
Plan 1989 Modeled
|
$427,116 | |
 Plan 1707 Modeled
Plan 1707 Modeled
|
$392,990 | |
 Plan 2566 Modeled
Plan 2566 Modeled
|
$450,990 | |
 Plan 2333
Plan 2333
|
$433,990 | |
 Plan 2168
Plan 2168
|
$422,990 | |
 Plan 3016 Plan
Plan 3016 Plan
|
4-6 BR | 2.5-3.5 BA | 2 GR | 3,016 SQ FT | $500,990 |
 Plan 2716 Plan
Plan 2716 Plan
|
4 BR | 2.5 BA | 2 GR | 2,716 SQ FT | $488,990 |
 Plan 2333 Plan
Plan 2333 Plan
|
3-4 BR | 2-3 BA | 2 GR | 2,333 SQ FT | $458,990 |
 Plan 2168 Plan
Plan 2168 Plan
|
3-4 BR | 2 BA | 2 GR | 2,168 SQ FT | $446,990 |
 Plan 1989 Modeled Plan
Plan 1989 Modeled Plan
|
4 BR | 2 BA | 2 GR | 1,989 SQ FT | $438,990 |
 Plan 1707 Modeled Plan
Plan 1707 Modeled Plan
|
4 BR | 2 BA | 2 GR | 1,707 SQ FT | $421,990 |
 Plan 1541 Plan
Plan 1541 Plan
|
3 BR | 2 BA | 2 GR | 1,541 SQ FT | $414,990 |
| Name | Specs | Price |
Plan 2566 Modeled Plan
Price from: $481,990Please call us for updated information!
YOU'VE GOT QUESTIONS?
REWOW () CAN HELP
Plan 2566 Modeled Plan Info
* Den * Whirlpool appliance package * Spacious secondary bedrooms * Moen WaterSense labeled faucets * Open kitchen overlooking great room * ENERGY STAR certified homes tested and verified by third-party inspector
Green Program
Utility bill savings of up to 45% come standard with these ENERGY STAR qualified homes. Learn More
Community Info
* Community amenities to include a pool, splash pad, clubhouse, fitness room, tot lot and multi-use lawn space * Convenient to US-27, I-4 and Hwy. 429 * Close to area employers like Walt Disney World® Resort, Davenport Medical Center, AdventHealth Celebration and US-192 resorts * Near Lake Louisa State Park for fishing, camping, biking and more * Future Olympus multisport complex and community nearby * Convenient to shopping and dining at Promenade at Sunset Walk More Info About The Sanctuary II
KB Home is one of the largest and most recognized homebuilders in the United States and has built over 655,000 quality homes in our 65-year history. Today, KB Home operates in 47 markets from coast to coast. What sets KB Home apart is the exceptional personalization we offer our homebuyers—from those buying their first home to experienced buyers—allowing them to make their home uniquely their own, at a price that fits their budget. As the leader in energy-efficient homebuilding, KB Home was the first builder to make every home it builds ENERGY STAR® certified, a standard of energy performance achieved by fewer than 10% of new homes in America, and has built more ENERGY STAR certified homes than any other builder. An energy-efficient KB home helps lower the cost of ownership and is designed to be healthier, more comfortable and better for the environment than new homes without certification. We build strong, personal relationships with our customers so they have a real partner in the homebuying process. As a result, we have the distinction of being the #1 customer-ranked national homebuilder in third-party buyer satisfaction surveys. Learn more about how we build homes built on relationships by visiting kbhome.com.
Amenities
Schools Near The Sanctuary II
- Lake Co SD
- Sawgrass Bay Elementary School
- Windy Hill Middle School
- East Ridge High School
Actual schools may vary. Contact the builder for more information.
