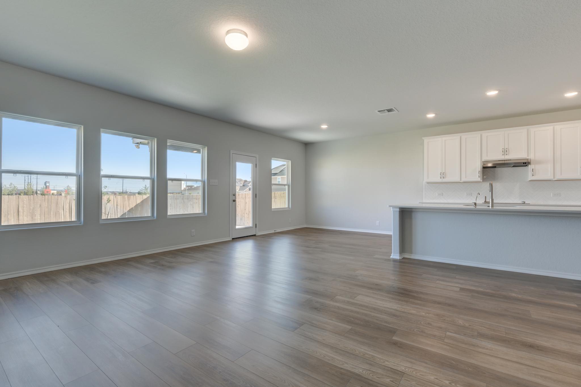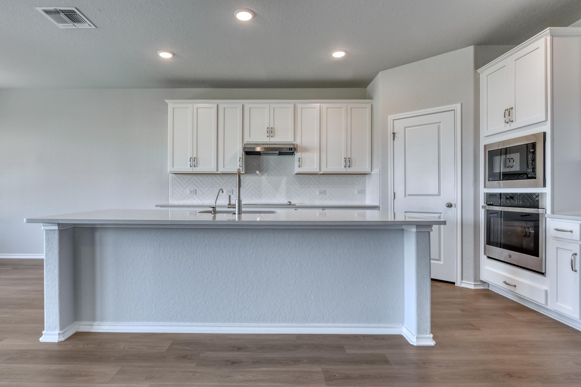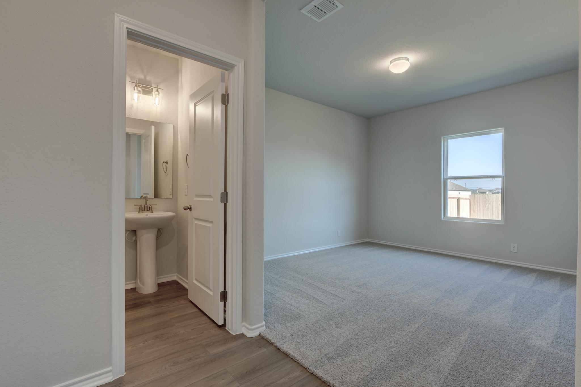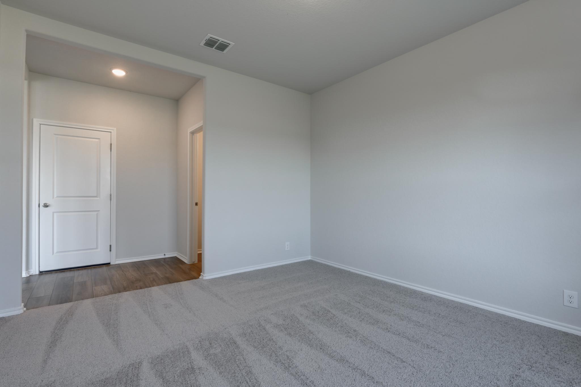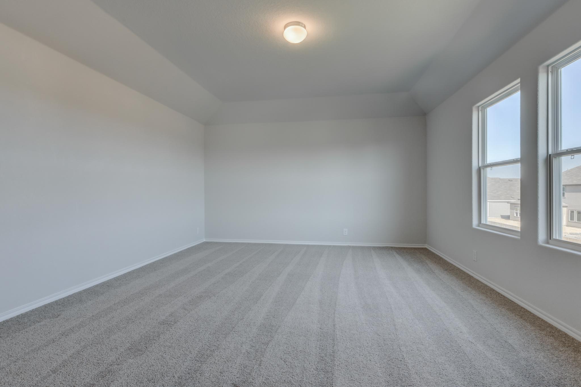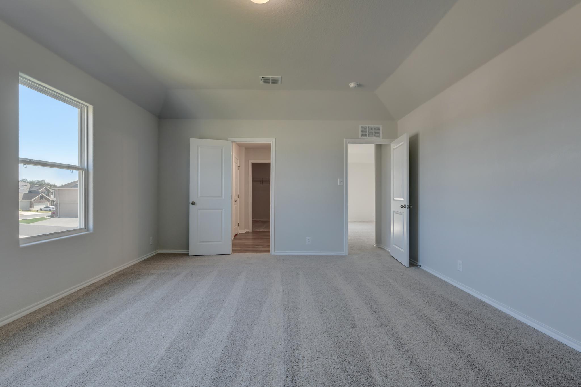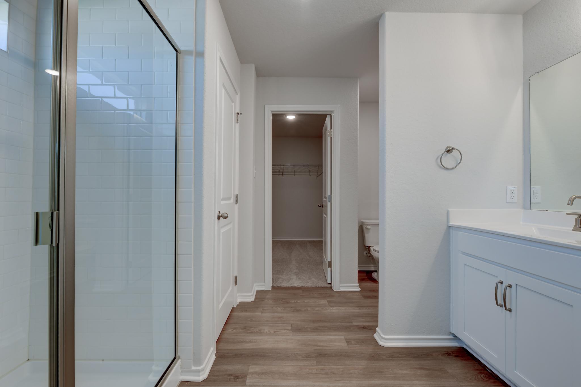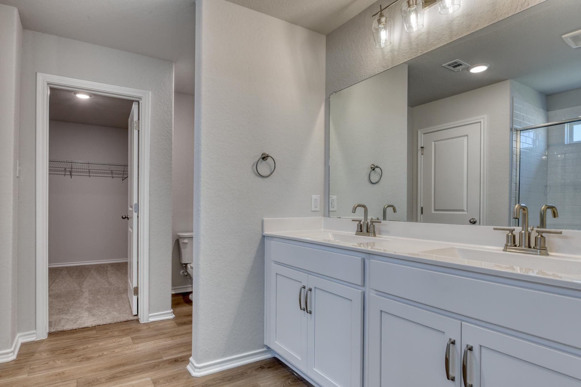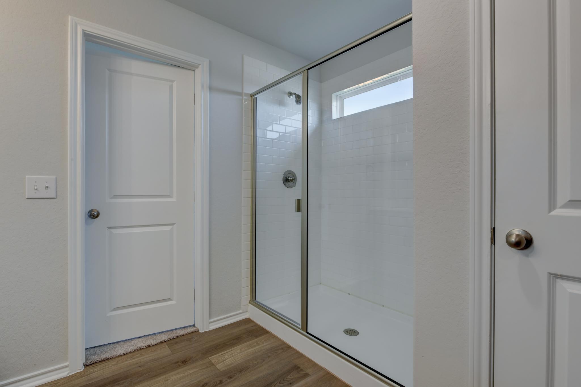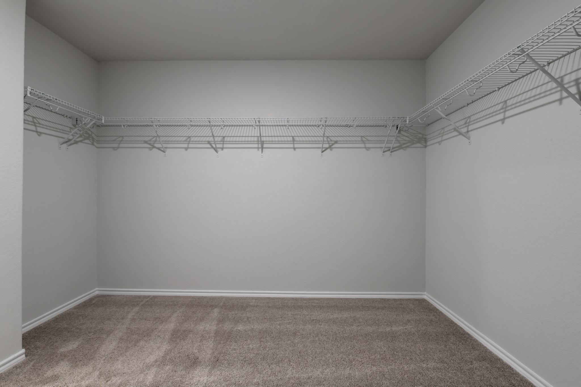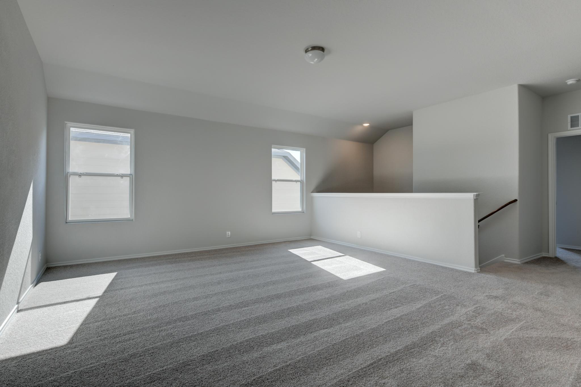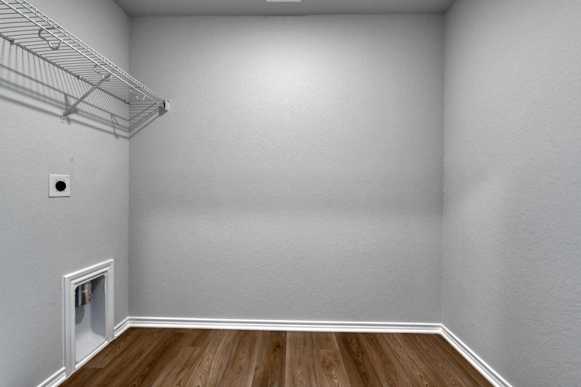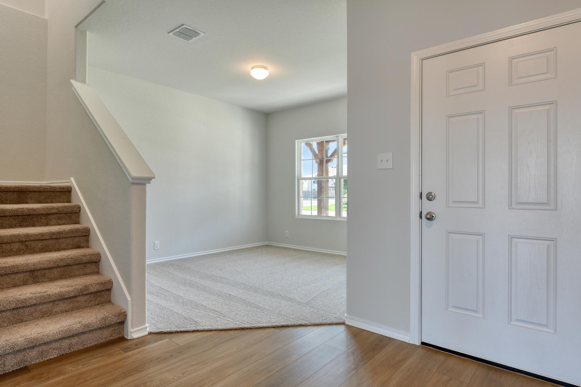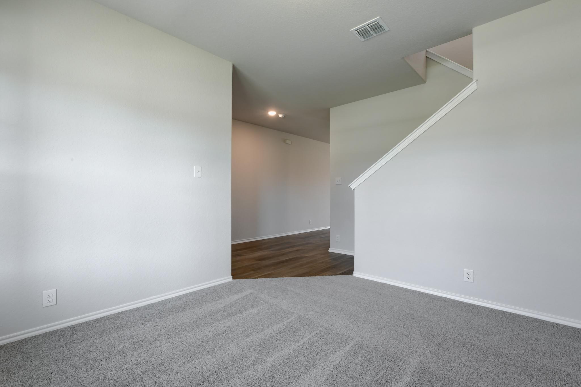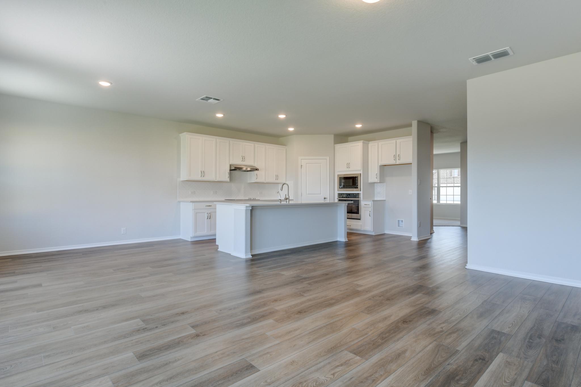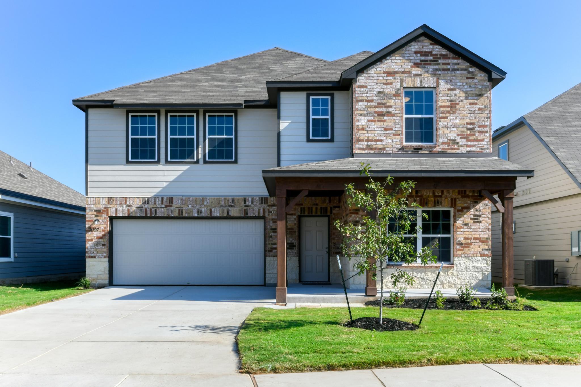Related Properties in This Community
| Name | Specs | Price |
|---|---|---|
 Spectra
Spectra
|
$320,990 | |
 Proxy
Proxy
|
$249,990 | |
 Carter
Carter
|
$319,990 | |
 Wyatt
Wyatt
|
$368,990 | |
 Supernova
Supernova
|
$332,990 | |
 Radiance
Radiance
|
$300,990 | |
 Lantern
Lantern
|
$230,990 | |
 Hadley
Hadley
|
$344,990 | |
 Falcon
Falcon
|
$259,990 | |
 Colton
Colton
|
$336,990 | |
 Cassidy
Cassidy
|
$342,990 | |
 Brodie
Brodie
|
$326,990 | |
 Barnard
Barnard
|
$268,990 | |
 Alyssa
Alyssa
|
$369,990 | |
 Voyager
Voyager
|
$292,490 | |
 Sundial
Sundial
|
$222,740 | |
 Sterling
Sterling
|
$273,490 | |
 Prism
Prism
|
$327,990 | |
 Odyssey
Odyssey
|
$274,990 | |
 Moonbeam
Moonbeam
|
$288,990 | |
 Magellan
Magellan
|
$315,490 | |
 Luna
Luna
|
$291,990 | |
 Glimmer
Glimmer
|
$285,990 | |
 Enterprise
Enterprise
|
$263,990 | |
 Endeavor
Endeavor
|
$275,990 | |
 Discovery
Discovery
|
$303,990 | |
 Compass
Compass
|
$252,240 | |
 Atlantis
Atlantis
|
$249,990 | |
 Athena
Athena
|
$268,990 | |
 Apollo
Apollo
|
$299,490 | |
| Name | Specs | Price |
Alexis
Price from: $387,990Please call us for updated information!
YOU'VE GOT QUESTIONS?
REWOW () CAN HELP
Home Info of Alexis
Thoughtfully designed for growing families, this versatile two-story home offers the ideal blend of comfort, flexibility, and functionality. From the moment you enter, a flex space near the front door invites creativity - it's the perfect spot for a cozy sitting area, kids' play zone, or even a music room. As you move through the entryway, the home opens into a bright and spacious gourmet kitchen, complete with a large center island and walk-in pantry. Overlooking the family room, this kitchen creates a natural hub for gathering, whether you're entertaining guests or enjoying a quiet night in with the family.Tucked just off a hallway near the main living area, a private study offers a serene workspace with peaceful views of the backyard - ideal for remote work, managing household tasks, or catching up on a good book while bathed in natural light.Upstairs, the primary suite is nestled close to the secondary bedrooms, offering a smart layout for families with little ones. The suite features a private bath with an oversized shower and a spacious walk-in closet, creating a relaxing retreat at the end of the day. Three secondary bedrooms - each with their own walk-in closets - are also located upstairs, along with a utility room for added convenience and a loft that offers even more flexible living space, perfect for a game room, homework zone, or media lounge.An optional fifth bedroom with a full bath downstairs, instead of the study, adds even more versatility, allowing you to expand as
Home Highlights for Alexis
Information last updated on July 18, 2025
- Price: $387,990
- 2805 Square Feet
- Status: Plan
- 4 Bedrooms
- 2 Garages
- Zip: 78101
- 2.5 Bathrooms
- 2 Stories
Living area included
- Bonus Room
- Family Room
- Loft
- Study
Plan Amenities included
- Primary Bedroom Upstairs
Community Info
Discover The Wilder a new community ideally situated with direct access to Loop 1604 and just minutes from I-10, The Wilder offers unbeatable connectivity to downtown San Antonio and surrounding areas. Whether you're commuting to work or exploring the city, you'll enjoy seamless access to major employers like Randolph Air Force Base, Amazon Delivery Station, and Brooke Army Medical Center. Beyond its prime location, The Wilder is designed with your lifestyle in mind. Future community amenities include a refreshing pool, a fun-filled playground, and a relaxing cabana – perfect for unwinding after a busy day. Discover the perfect balance of location, lifestyle, and modern convenience at The Wilder.
Actual schools may vary. Contact the builder for more information.
Amenities
-
Local Area Amenities
- Neighborhood pool
- Gazebo
- Pickleball
- Playground
- Pond
Area Schools
-
East Central Independent School District
- Tradition Elementary
- Heritage Middle School
- East Central High School
Actual schools may vary. Contact the builder for more information.
