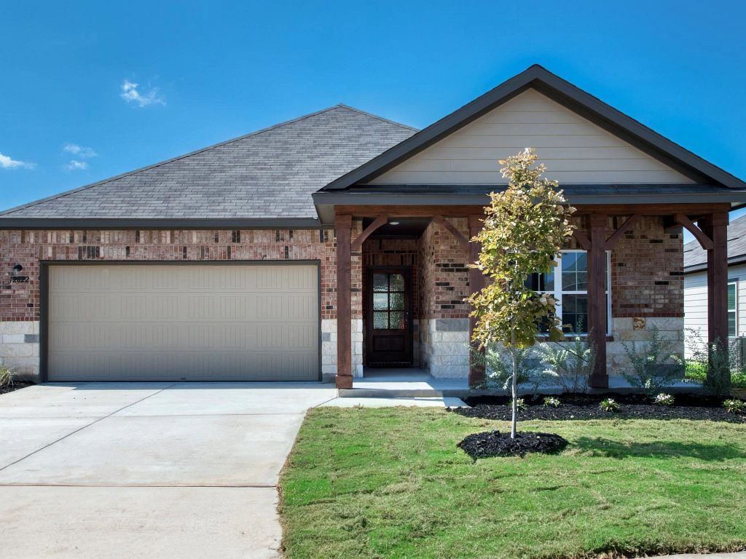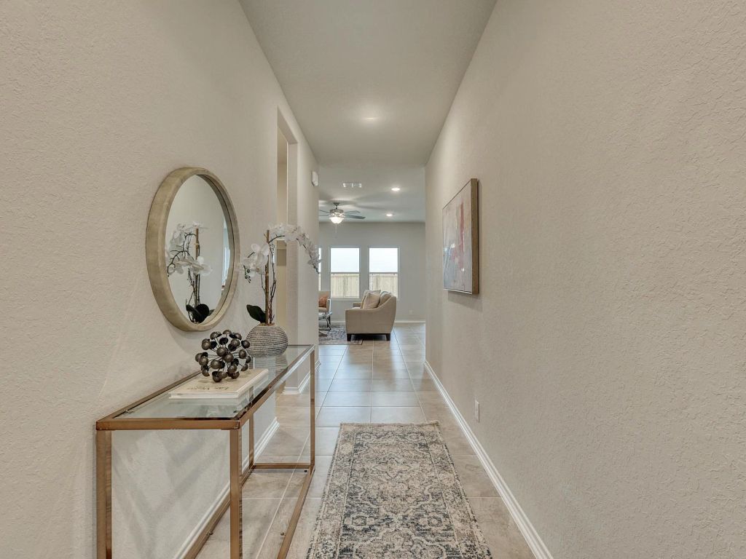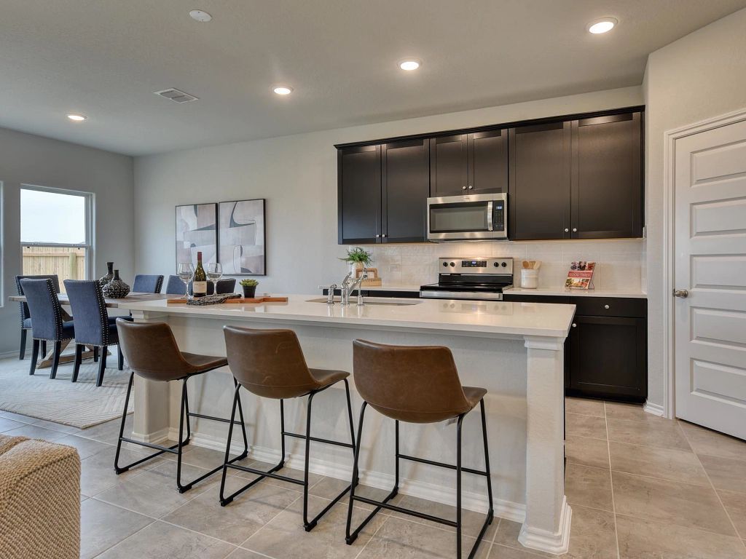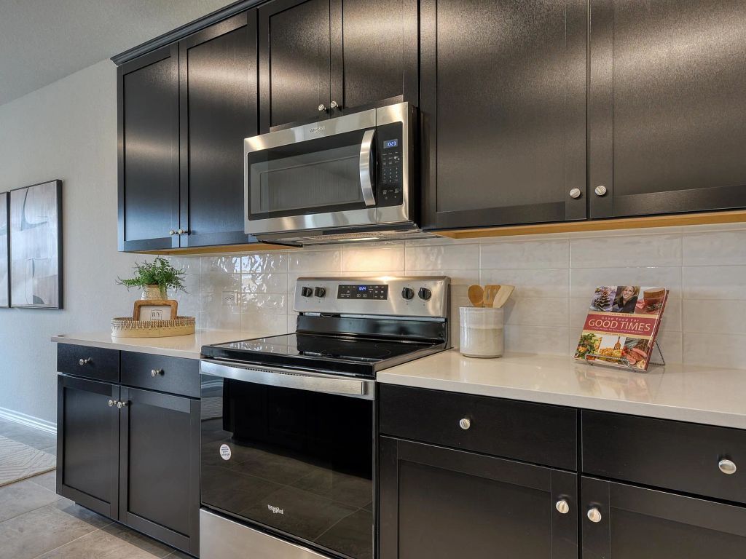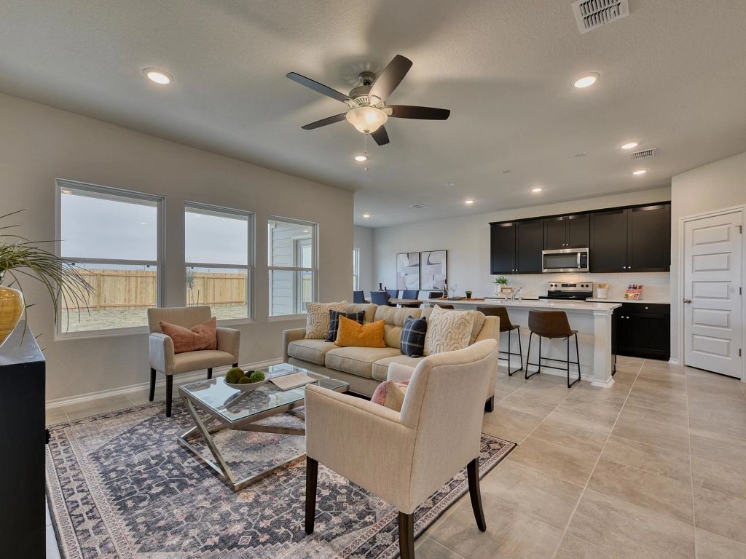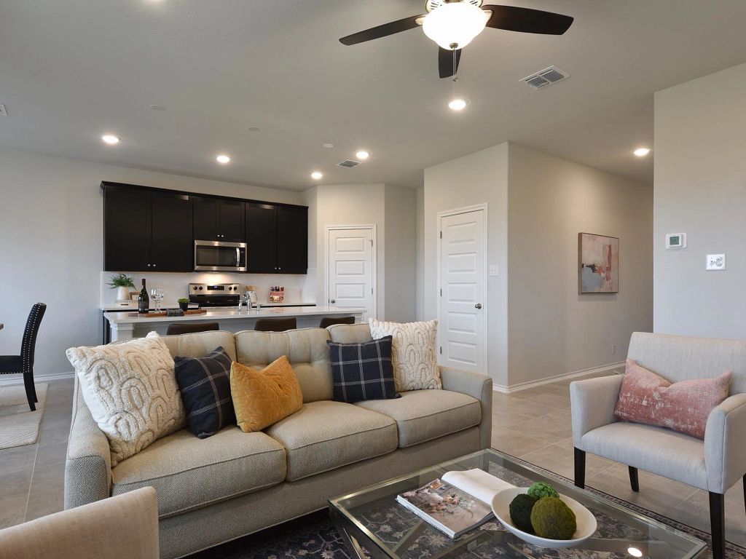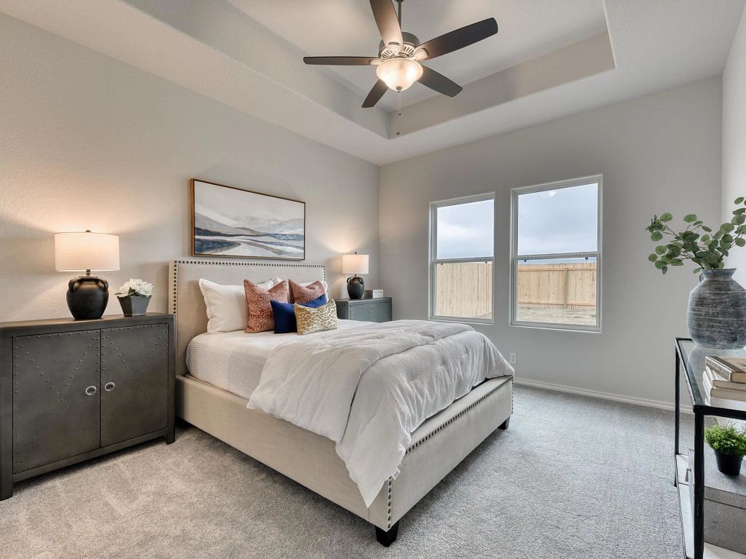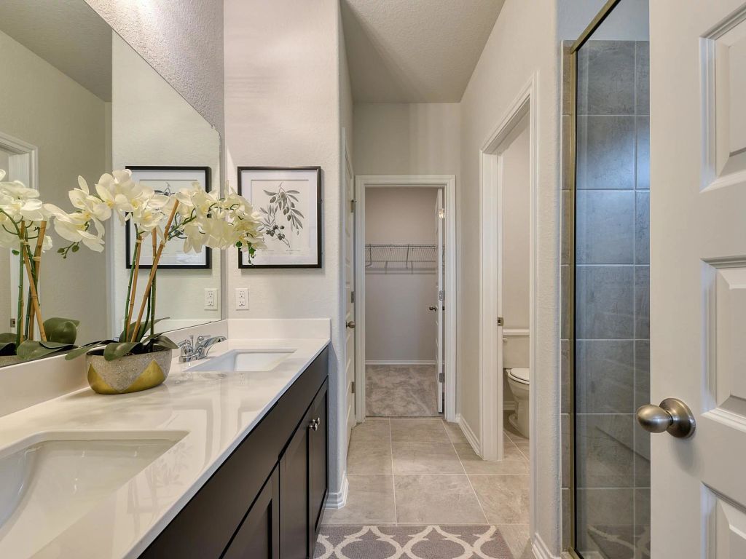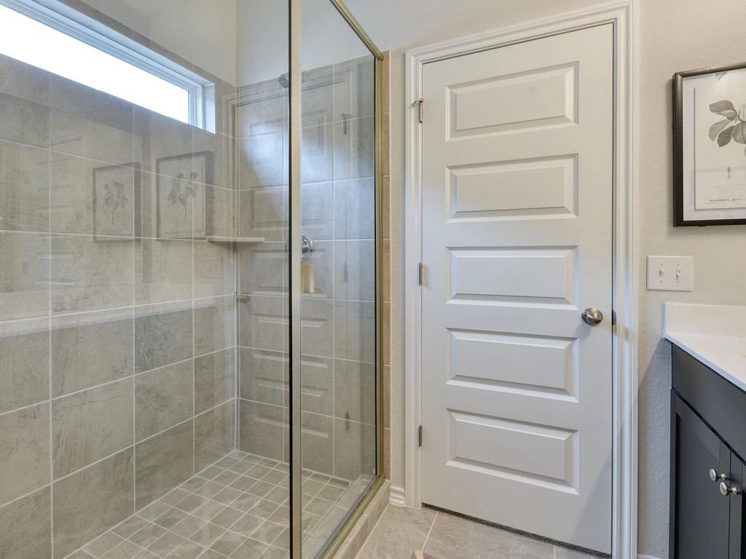Related Properties in This Community
| Name | Specs | Price |
|---|---|---|
 Spectra
Spectra
|
$320,990 | |
 Proxy
Proxy
|
$249,990 | |
 Alexis
Alexis
|
$387,990 | |
 Wyatt
Wyatt
|
$368,990 | |
 Supernova
Supernova
|
$332,990 | |
 Radiance
Radiance
|
$300,990 | |
 Lantern
Lantern
|
$230,990 | |
 Hadley
Hadley
|
$344,990 | |
 Falcon
Falcon
|
$259,990 | |
 Colton
Colton
|
$336,990 | |
 Cassidy
Cassidy
|
$342,990 | |
 Brodie
Brodie
|
$326,990 | |
 Barnard
Barnard
|
$268,990 | |
 Alyssa
Alyssa
|
$369,990 | |
 Voyager
Voyager
|
$292,490 | |
 Sundial
Sundial
|
$222,740 | |
 Sterling
Sterling
|
$273,490 | |
 Prism
Prism
|
$327,990 | |
 Odyssey
Odyssey
|
$274,990 | |
 Moonbeam
Moonbeam
|
$288,990 | |
 Magellan
Magellan
|
$315,490 | |
 Luna
Luna
|
$291,990 | |
 Glimmer
Glimmer
|
$285,990 | |
 Enterprise
Enterprise
|
$263,990 | |
 Endeavor
Endeavor
|
$275,990 | |
 Discovery
Discovery
|
$303,990 | |
 Compass
Compass
|
$252,240 | |
 Atlantis
Atlantis
|
$249,990 | |
 Athena
Athena
|
$268,990 | |
 Apollo
Apollo
|
$299,490 | |
| Name | Specs | Price |
Carter
Price from: $319,990Please call us for updated information!
YOU'VE GOT QUESTIONS?
REWOW () CAN HELP
Home Info of Carter
The Carter blends smart design with everyday comfort, creating a home that feels spacious, open, and effortlessly livable. Every square foot is thoughtfully used, making this one-story plan ideal for growing families, first-time buyers, or those looking to downsize without sacrificing style or function.At the center of the home is a generous family room that serves as the heart of the living space. Whether it's cozy movie nights, casual weekend hangouts, or gatherings with loved ones, this space is designed for connection and relaxation. Three large windows along the back wall invite natural light and offer views of the backyard, creating a bright and welcoming atmosphere.Flowing seamlessly from the family room is the sunny breakfast area and the open-concept gourmet kitchen. A central island offers plenty of room for food prep and informal dining, while the walk-in pantry keeps everything organized and within reach. Whether you're cooking for two or hosting a holiday brunch, this kitchen delivers functionality with style.Tucked away at the back of the home, the private master suite is a peaceful retreat. The en-suite bath features an oversized shower and a spacious walk-in closet, giving you both comfort and convenience in your own personal space.Two secondary bedrooms are positioned away from the primary suite to allow privacy for everyone. Perfect for kids, guests, or even a home office, these rooms are comfortably sized and ready to adapt to your needs.The Carter proves
Home Highlights for Carter
Information last updated on July 15, 2025
- Price: $319,990
- 1454 Square Feet
- Status: Plan
- 3 Bedrooms
- 2 Garages
- Zip: 78101
- 2 Bathrooms
- 1 Story
Living area included
- Family Room
Plan Amenities included
- Primary Bedroom Downstairs
Community Info
Discover The Wilder a new community ideally situated with direct access to Loop 1604 and just minutes from I-10, The Wilder offers unbeatable connectivity to downtown San Antonio and surrounding areas. Whether you're commuting to work or exploring the city, you'll enjoy seamless access to major employers like Randolph Air Force Base, Amazon Delivery Station, and Brooke Army Medical Center. Beyond its prime location, The Wilder is designed with your lifestyle in mind. Future community amenities include a refreshing pool, a fun-filled playground, and a relaxing cabana – perfect for unwinding after a busy day. Discover the perfect balance of location, lifestyle, and modern convenience at The Wilder.
Actual schools may vary. Contact the builder for more information.
Amenities
-
Local Area Amenities
- Neighborhood pool
- Gazebo
- Pickleball
- Playground
- Pond
Area Schools
-
East Central Independent School District
- Tradition Elementary
- Heritage Middle School
- East Central High School
Actual schools may vary. Contact the builder for more information.
