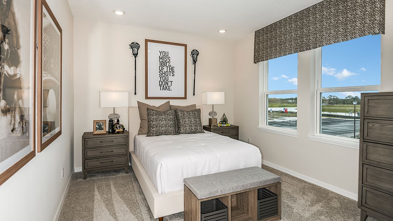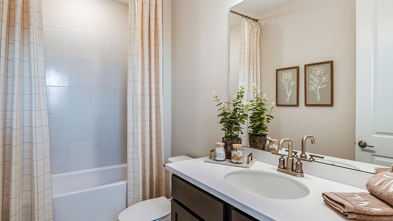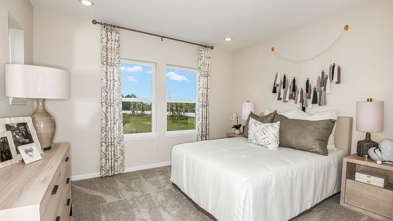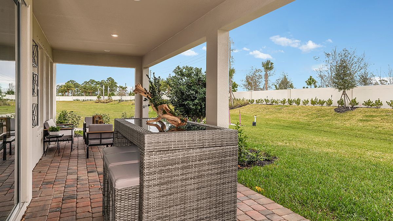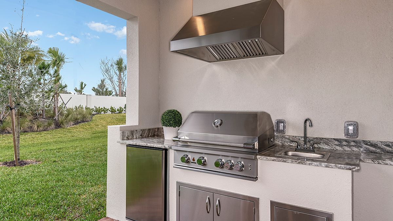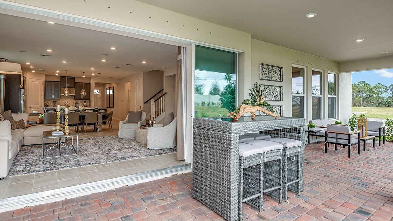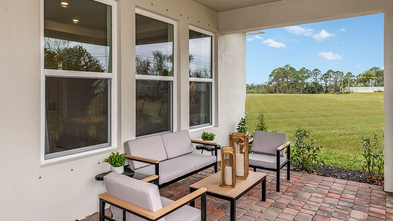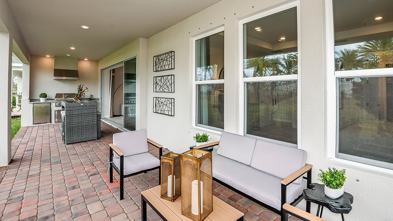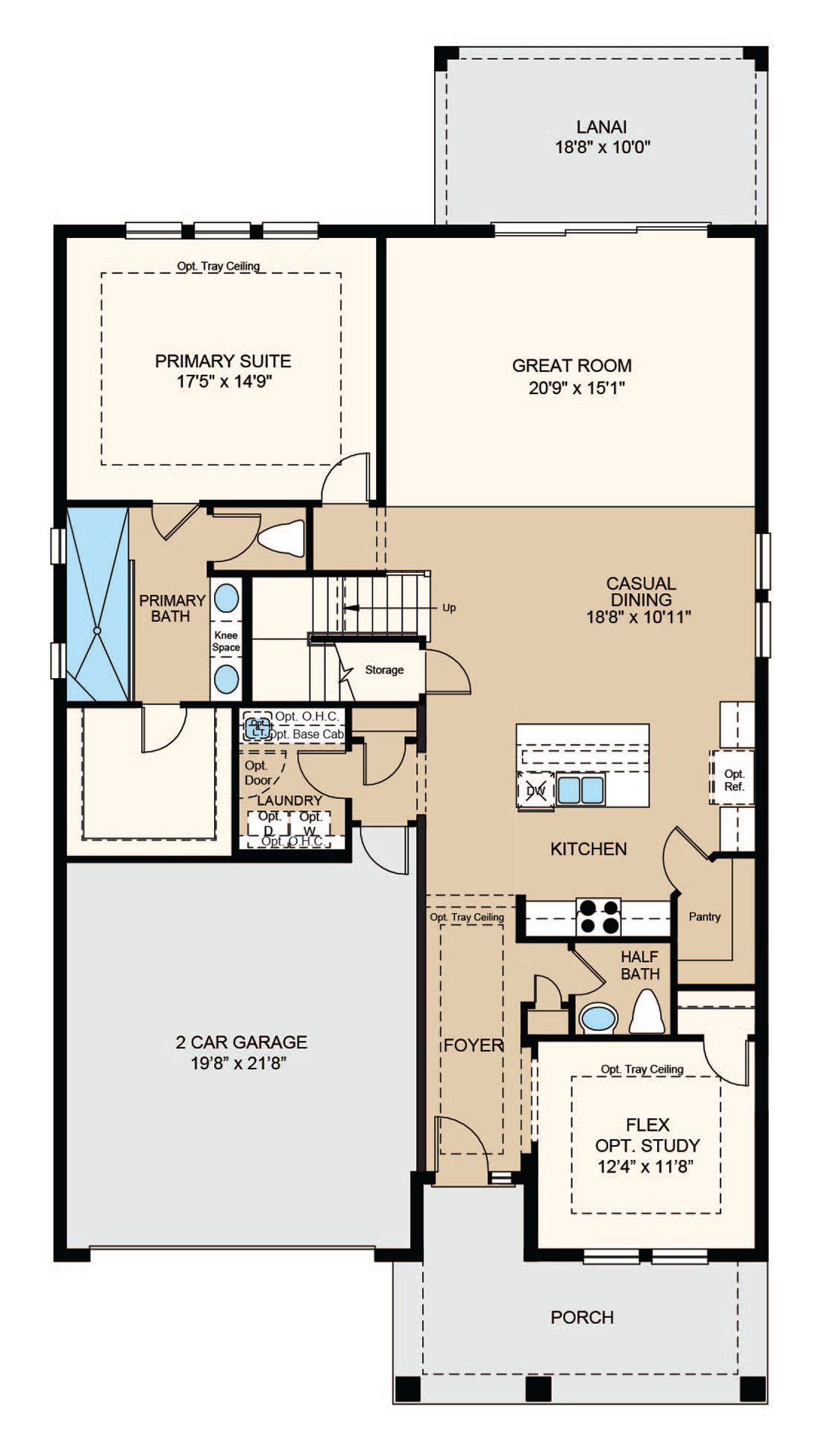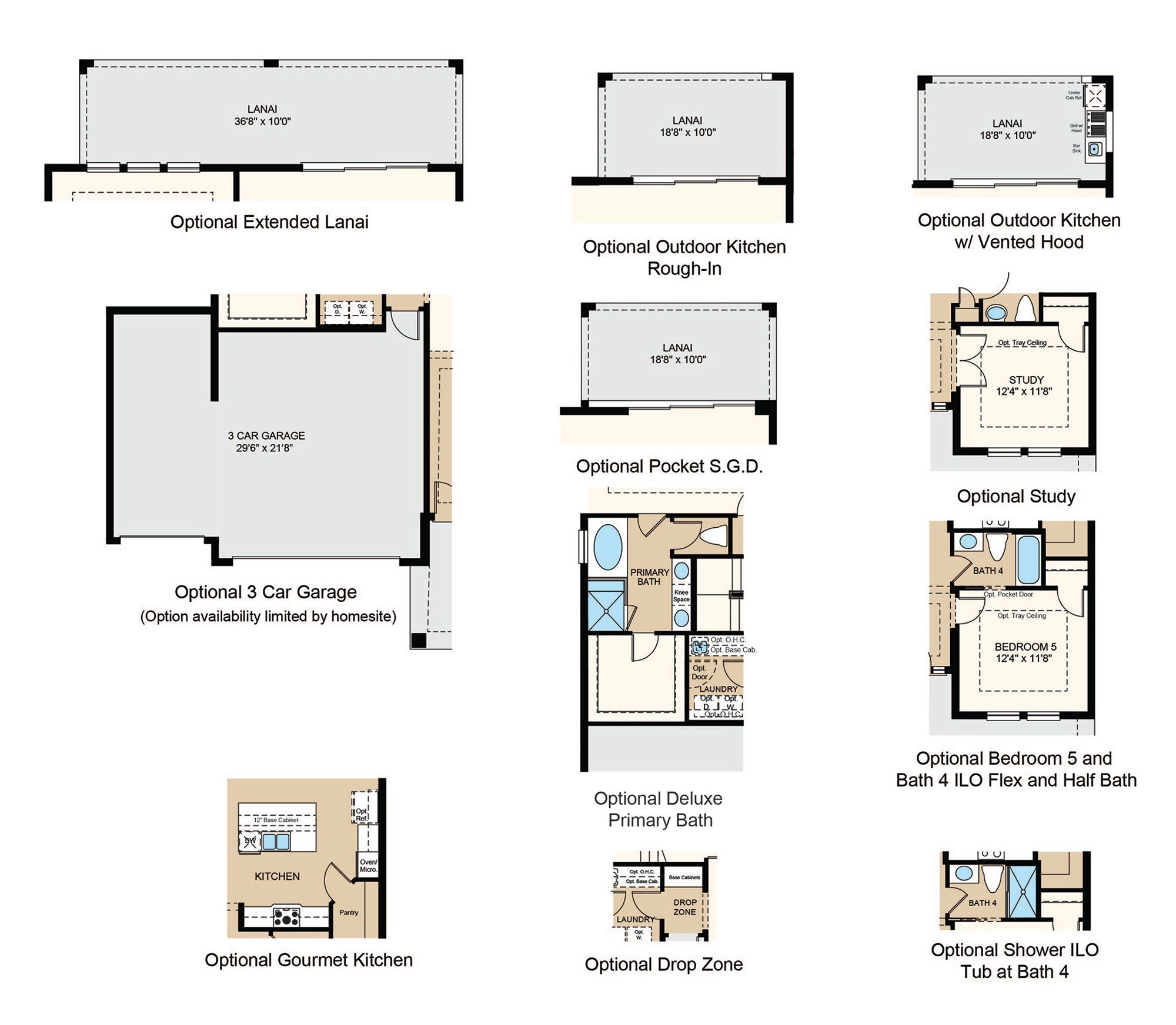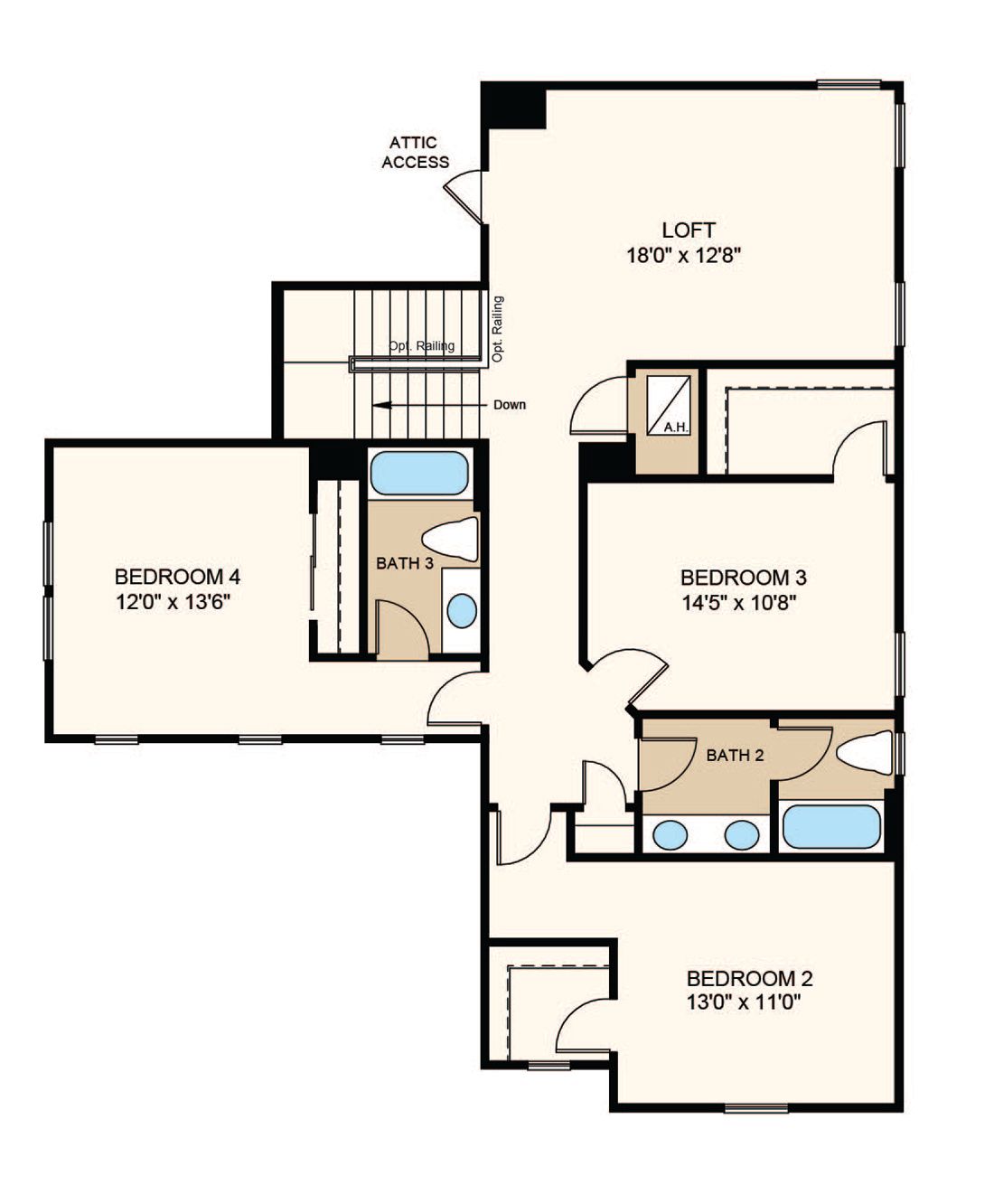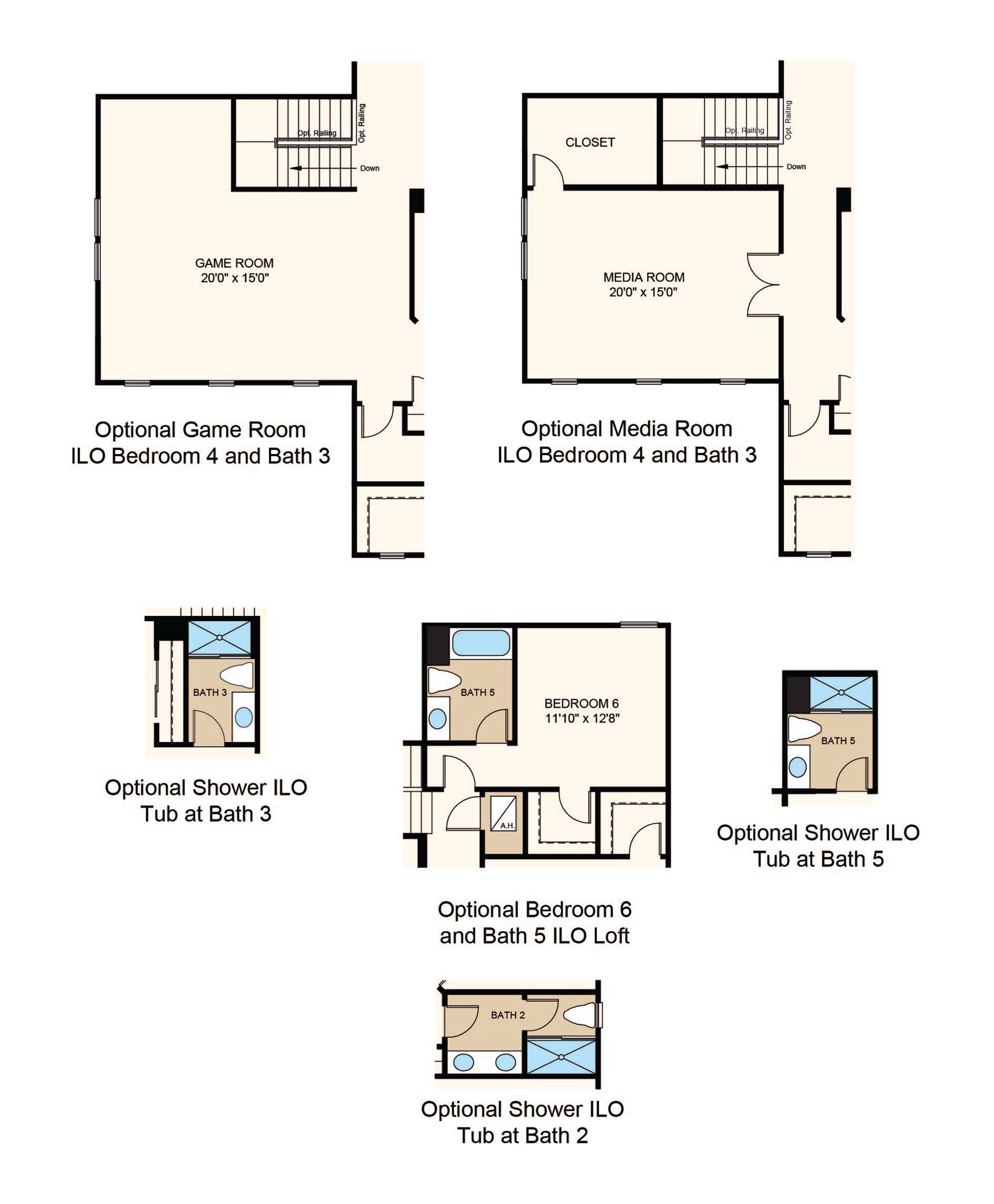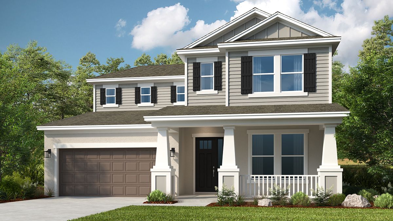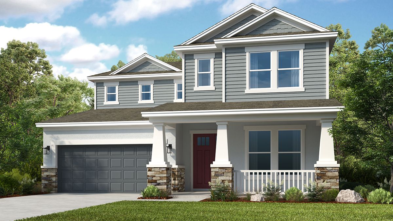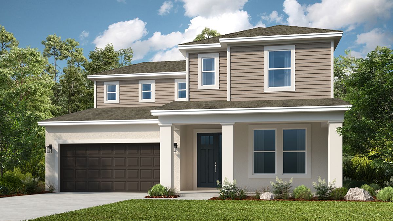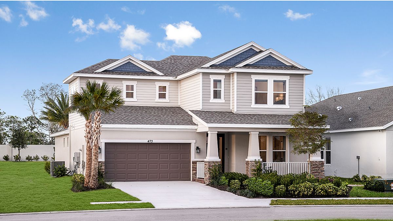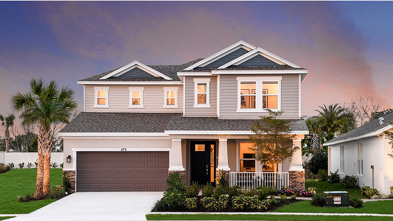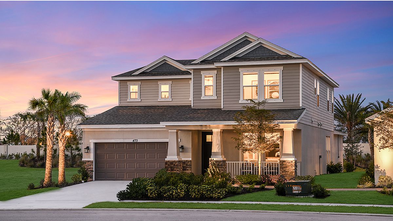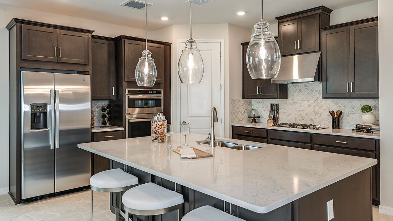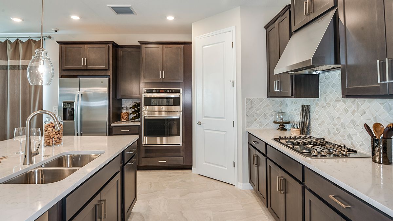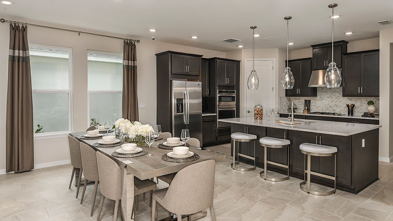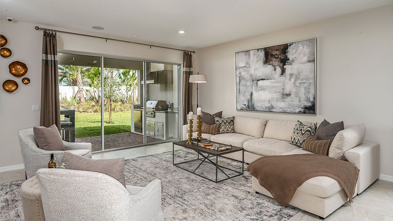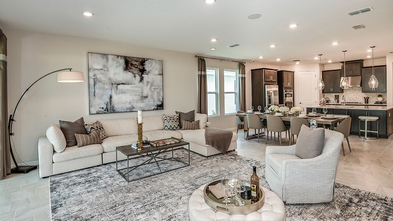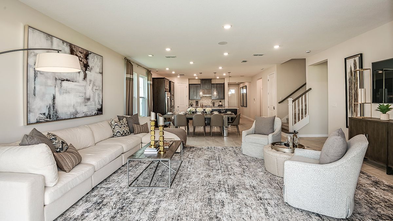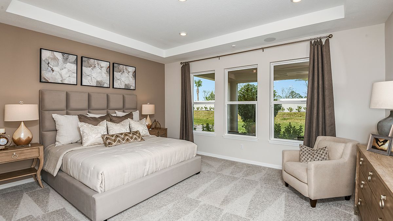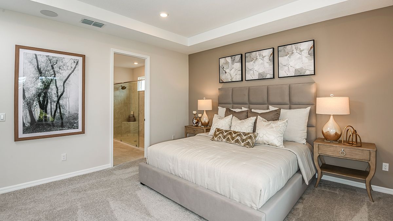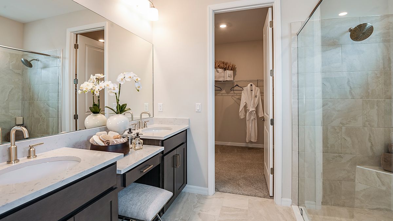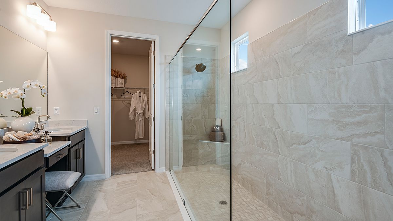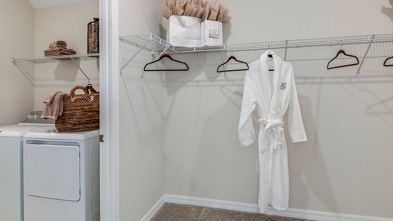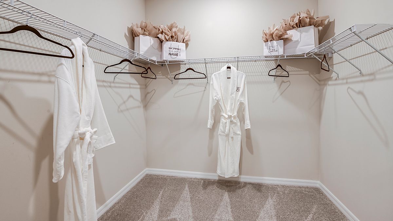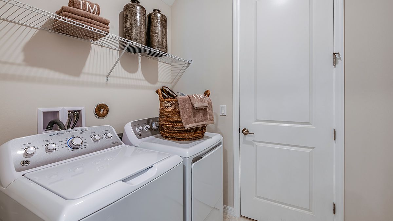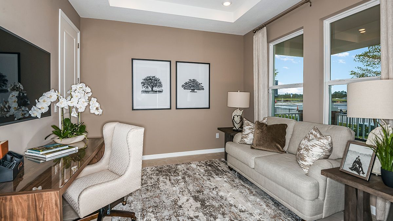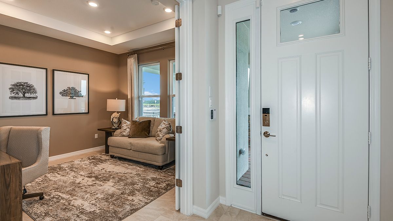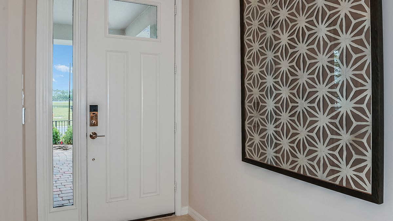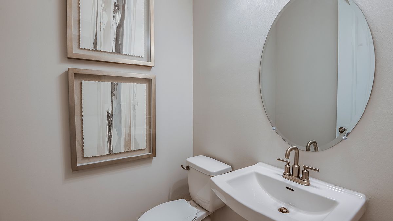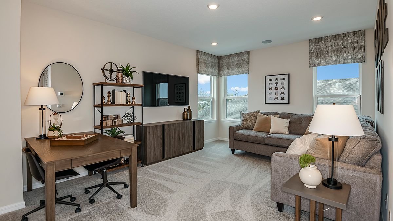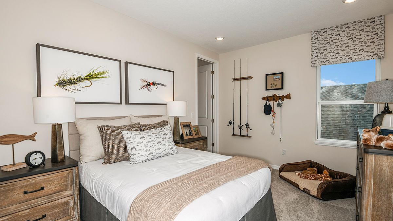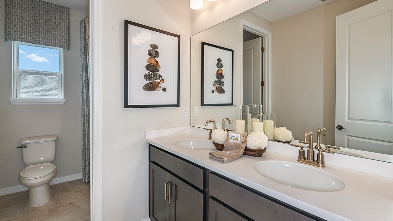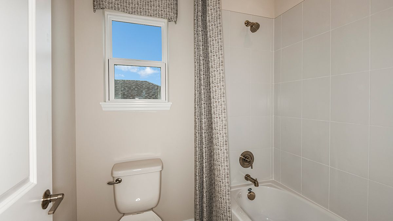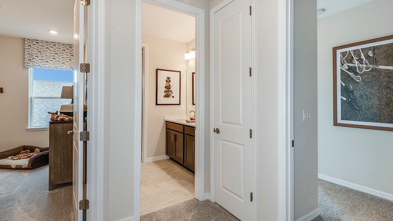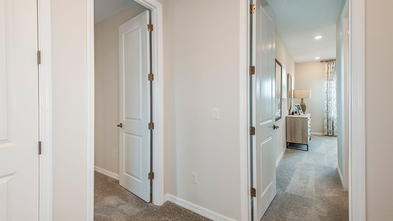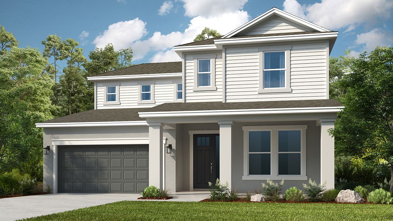Related Properties in This Community
| Name | Specs | Price |
|---|---|---|
 Saint Thomas
Saint Thomas
|
$353,999 | |
 Barbados
Barbados
|
$569,999 | |
 Bahama
Bahama
|
$402,999 | |
 Buchanan
Buchanan
|
$353,996 | |
 Tortola
Tortola
|
$669,999 | |
 Sand Key
Sand Key
|
$701,999 | |
 Saint Croix
Saint Croix
|
$574,999 | |
 Palm
Palm
|
$639,999 | |
 Maui
Maui
|
$499,999 | |
 Java
Java
|
$489,999 | |
 Grenada
Grenada
|
$384,999 | |
 Aruba
Aruba
|
$336,999 | |
 Texoma
Texoma
|
$425,338 | |
 Conroe
Conroe
|
$379,990 | |
| Name | Specs | Price |
Bermuda
Price from: $436,999
YOU'VE GOT QUESTIONS?
REWOW () CAN HELP
Home Info of Bermuda
The Bermuda is a gorgeous two-story home, equipped with an array of personalization and upgrade options throughout. This 3,053 square foot home features an open-concept design that starts as you walk into the foyer with views all the way to the optional extended lanai at the back of the home. With 4 bedrooms, 3.5 baths, flex room and more, the Bermuda is sure to impress! Off the entry foyer is the flex room/optional study and half bath. As you move down the foyer, you'll find the open kitchen and casual dining areas which have plenty of space for food and conversation to flow. The kitchen features ample counter space, large island, and substantial walk-in pantry. A large gathering room is beyond the casual dining area, flowing out to the lanai. Off of the gathering room is the roomy first-floor primary suite including a primary bath with side-by-side vanity, soaking tub, shower, and large walk-in closet. Upstairs you'll find 3 secondary bedrooms and 2 bathrooms. One bedroom features an en suite bath and the other two bedrooms share a bath that is located between them. There are also many options to personalize this space with an optional game room, media room, and/or extra bedrooms and bathrooms. The Bermuda has many options to make this space your own.
Home Highlights for Bermuda
Information last updated on July 31, 2025
- Price from: $436,999
- 3053 Square Feet
- Status: Plan
- 4 Bedrooms
- 2 Garages
- Zip: 33565
- 3.5 Bathrooms
- 2 Stories
Living area included
- Dining Room
- Guest Room
- Study
Plan Amenities included
- Primary Bedroom Downstairs
Community Info
Taylor Morrison presents exciting new home opportunities in Plant City, Florida! Located just a few minutes from I-4, enjoy close proximity to employment corridors and top attractions in this quickly growing area of Hillsborough County. Timber Ridge features beautifully appointed floor plans with open-concept layouts and inviting curb appeal alongside no CDD fees. Planned amenities include a Nature Play Space™ certified by the National Wildlife Federation, dog park, and walking trail.
Amenities
-
Health & Fitness
- Trails
-
Community Services
- Playground
