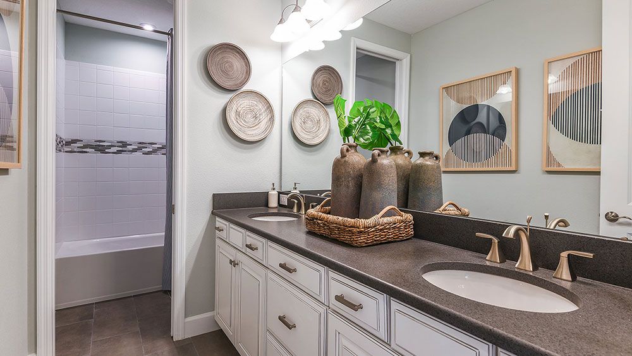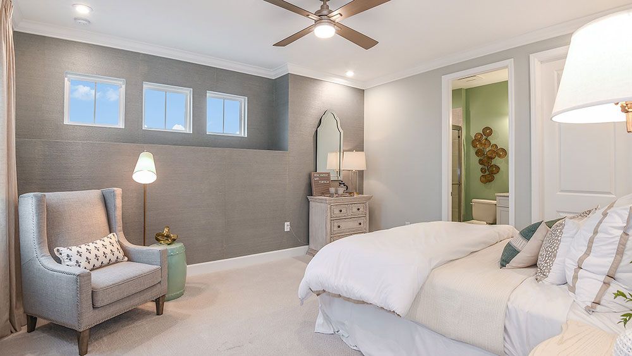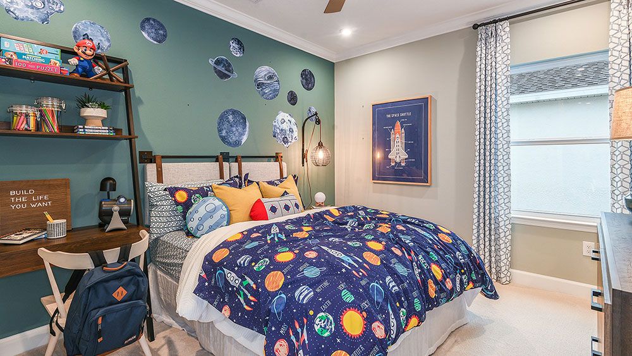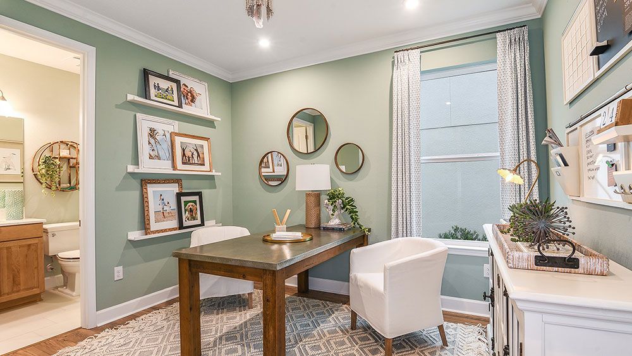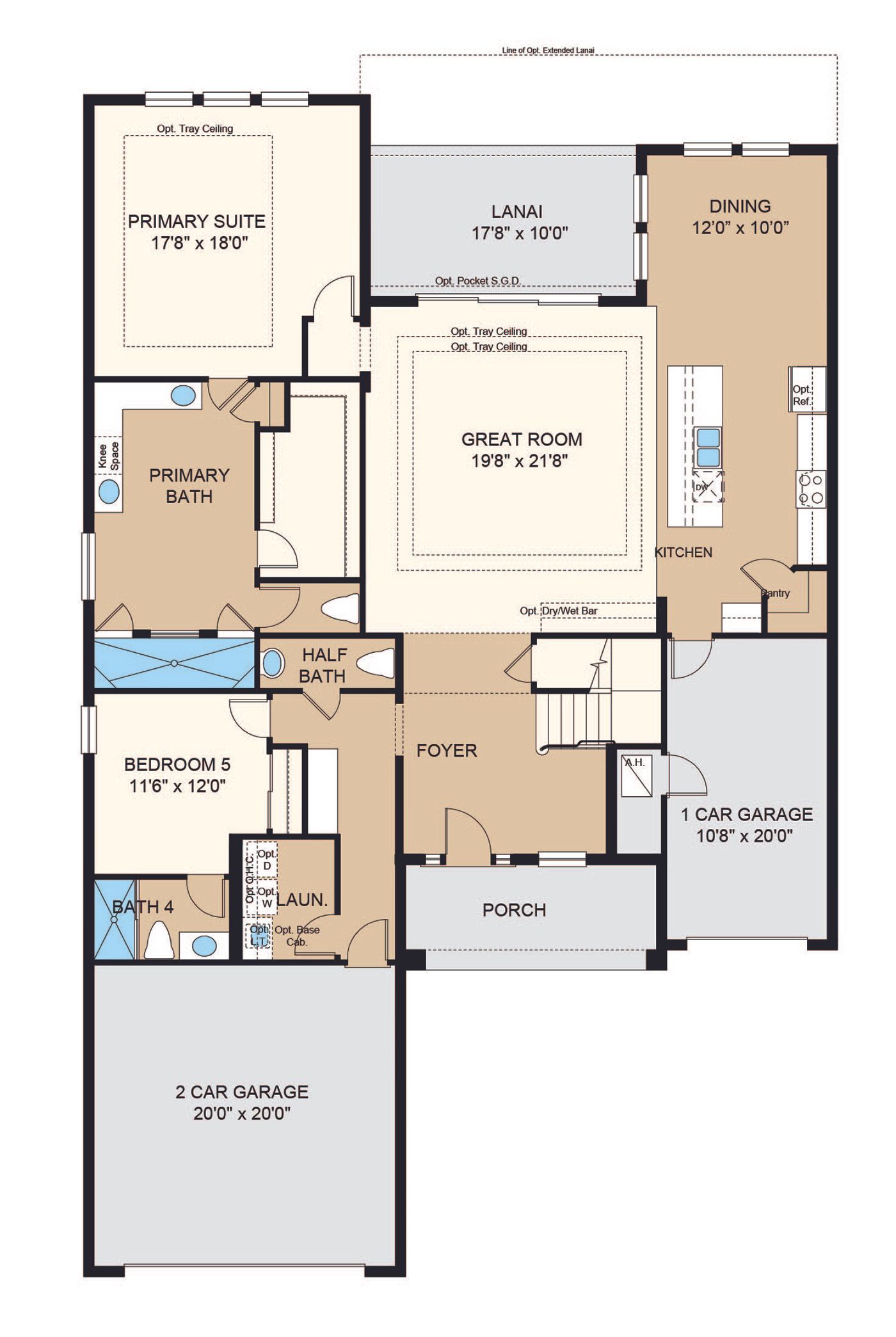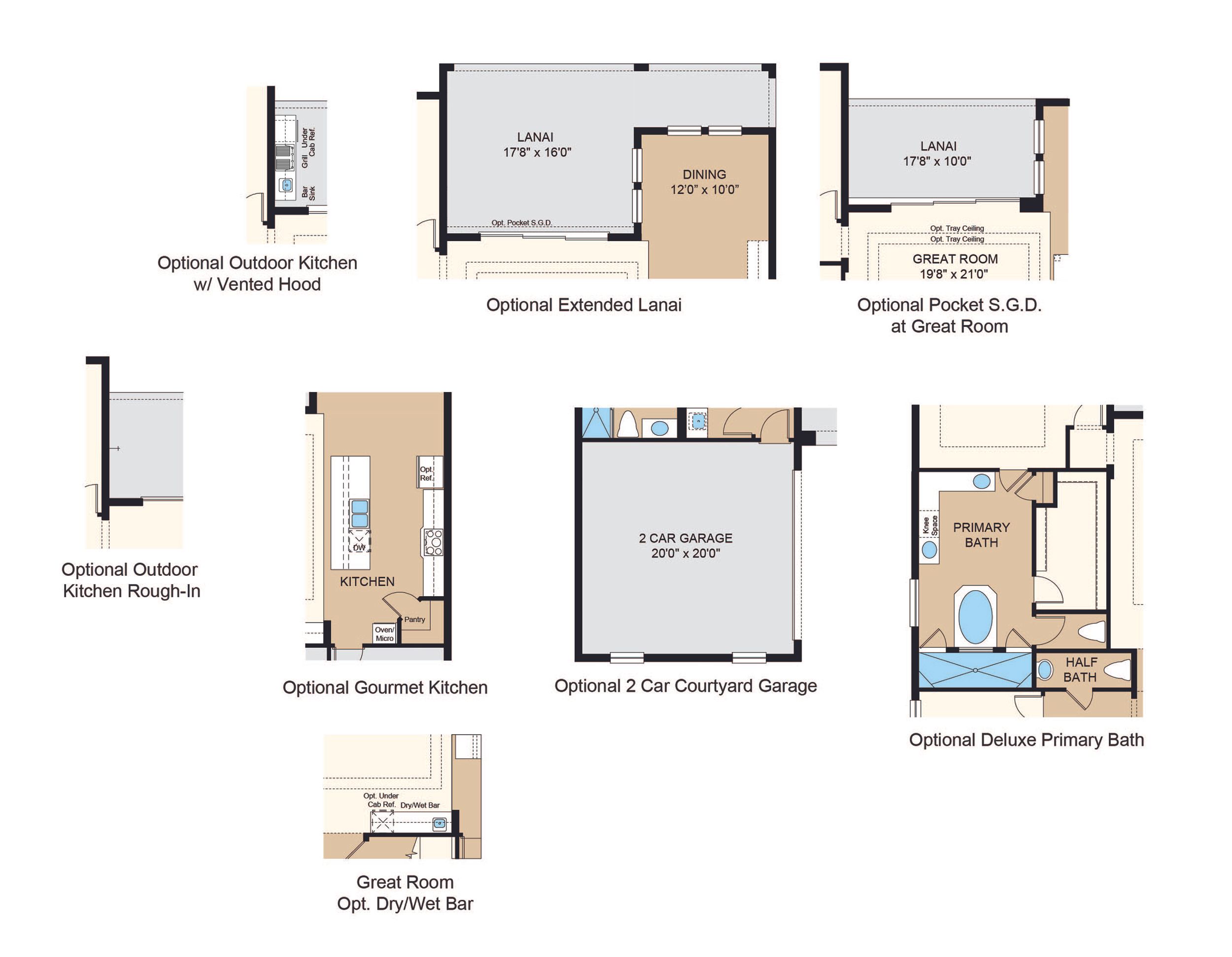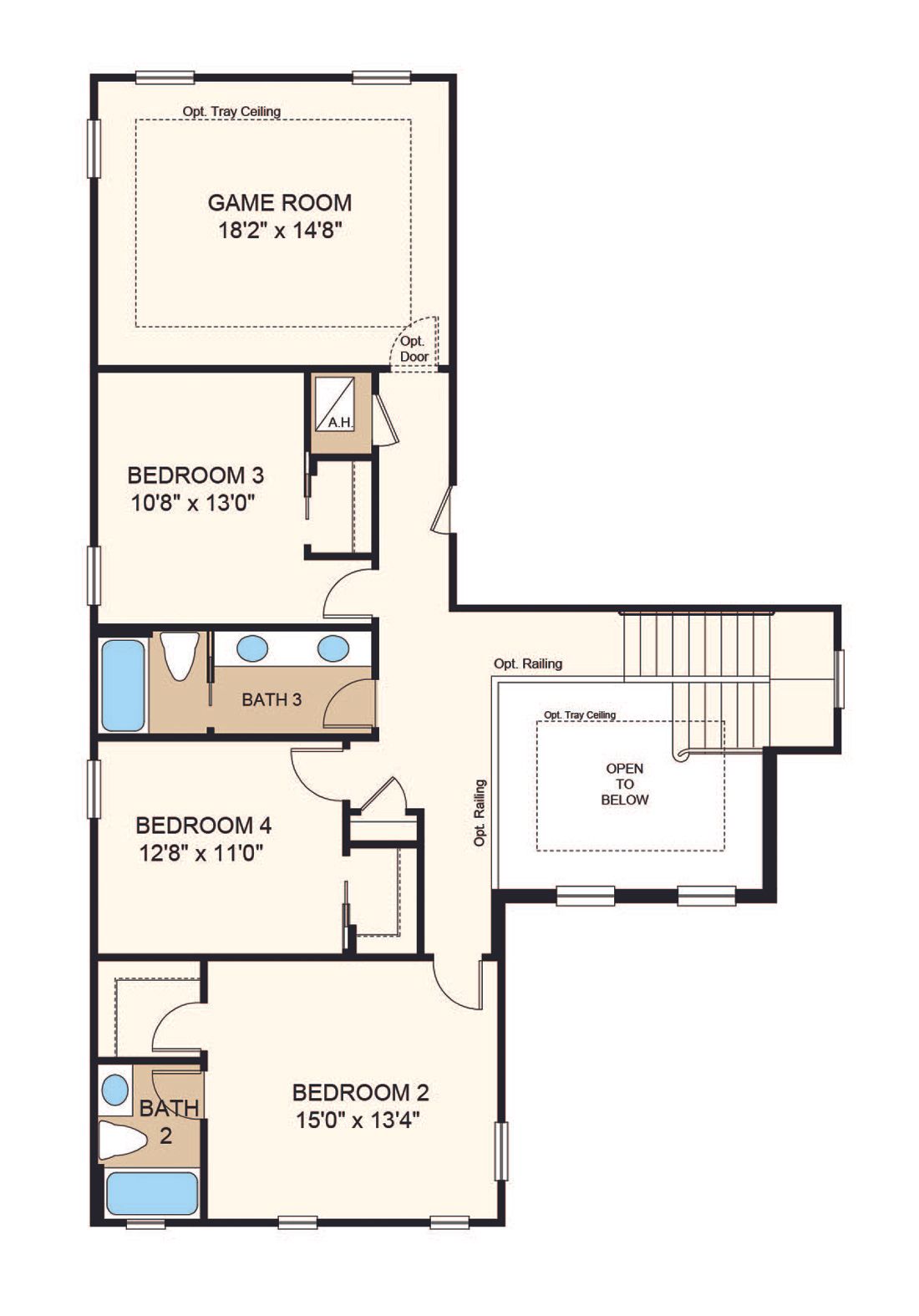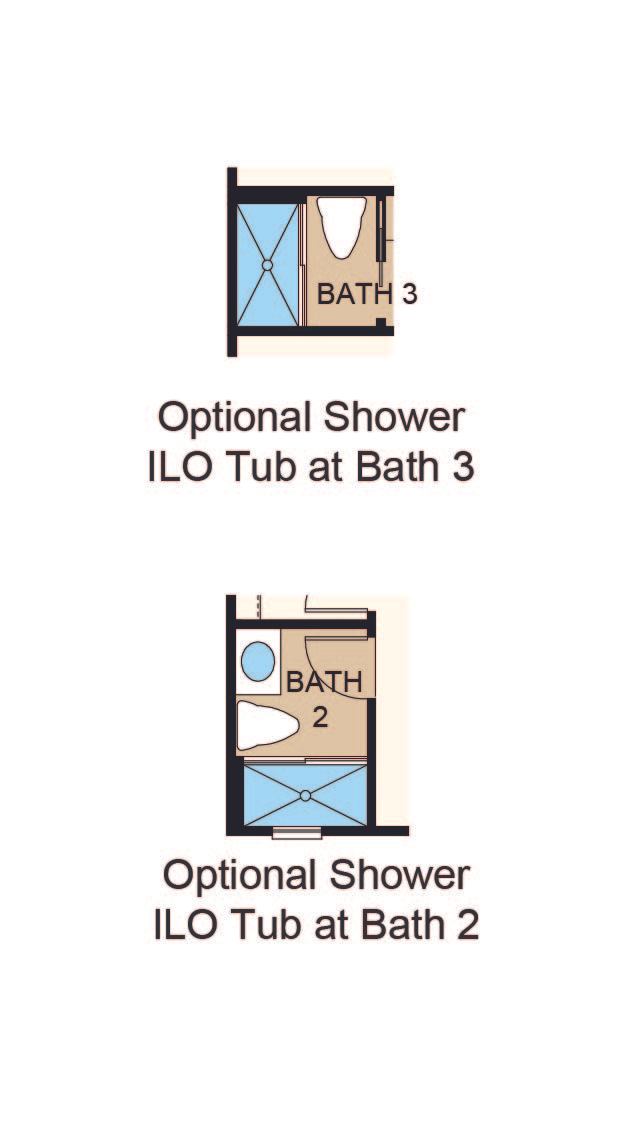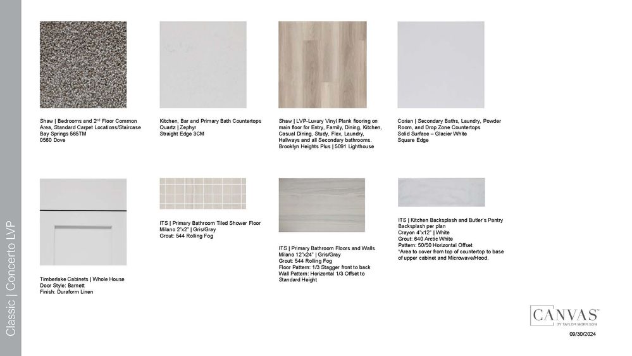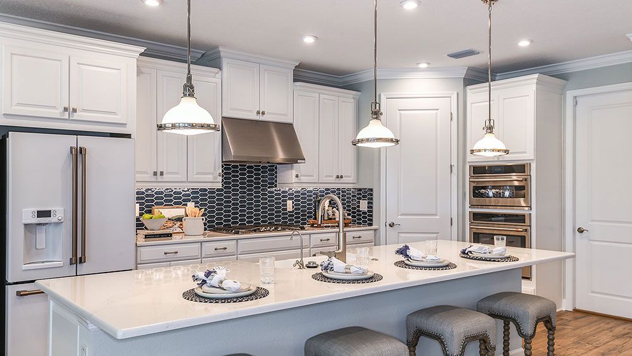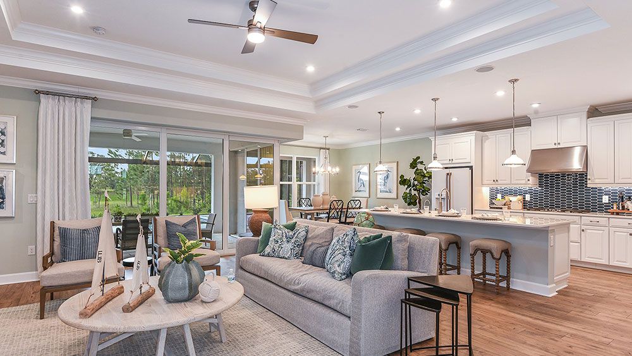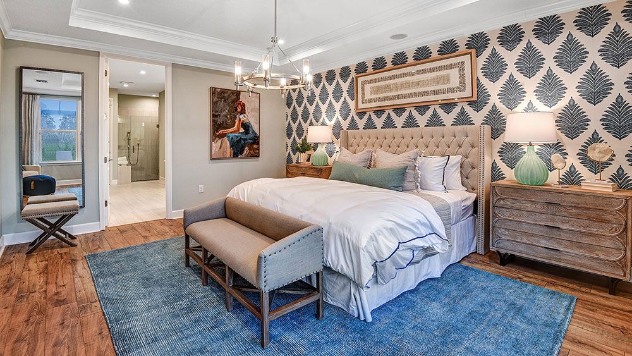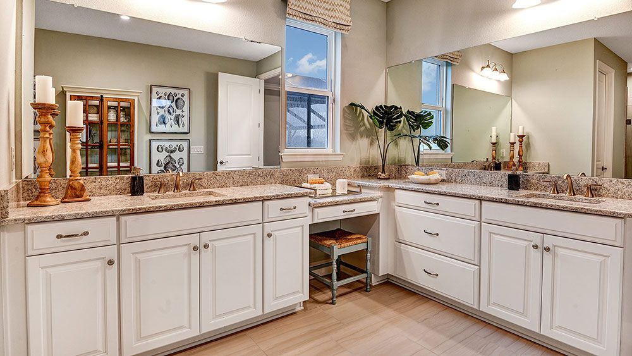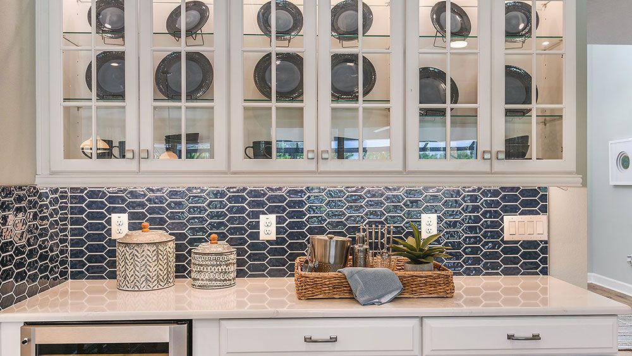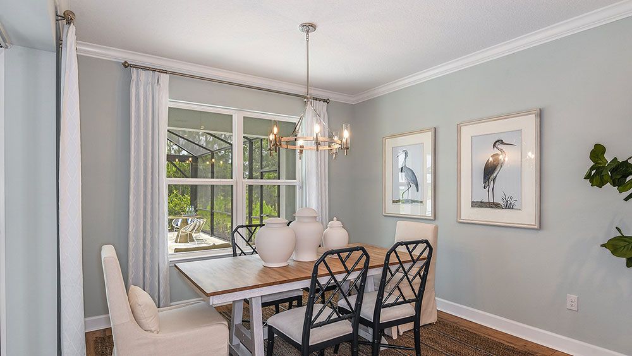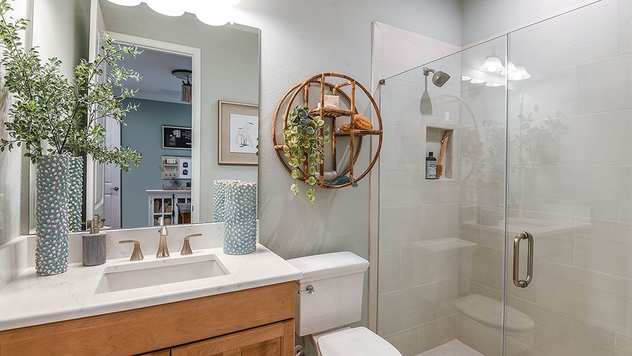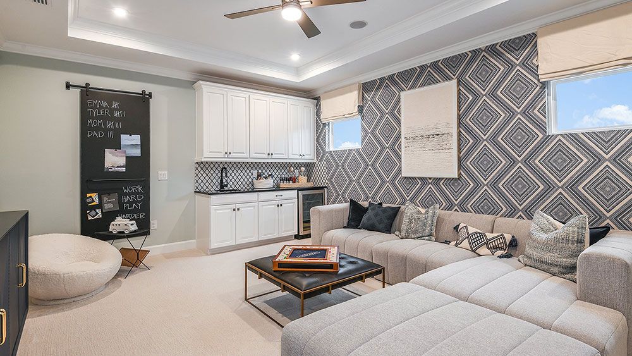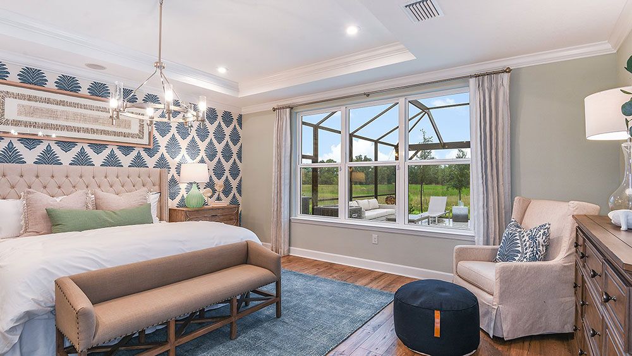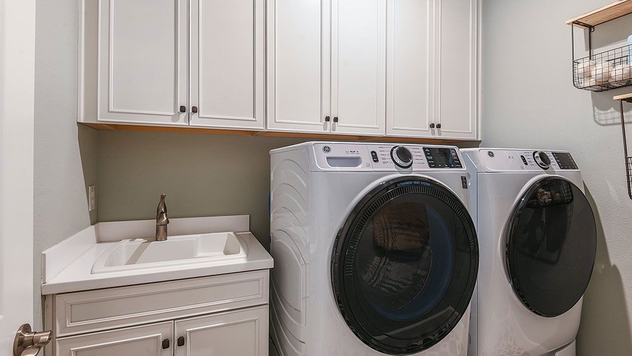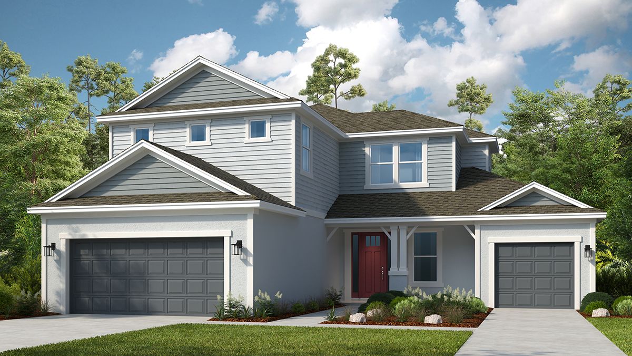Related Properties in This Community
| Name | Specs | Price |
|---|---|---|
 Saint Thomas
Saint Thomas
|
$353,999 | |
 Bermuda
Bermuda
|
$436,999 | |
 Barbados
Barbados
|
$569,999 | |
 Bahama
Bahama
|
$402,999 | |
 Buchanan
Buchanan
|
$353,996 | |
 Sand Key
Sand Key
|
$701,999 | |
 Saint Croix
Saint Croix
|
$574,999 | |
 Palm
Palm
|
$639,999 | |
 Maui
Maui
|
$499,999 | |
 Java
Java
|
$489,999 | |
 Grenada
Grenada
|
$384,999 | |
 Aruba
Aruba
|
$336,999 | |
 Texoma
Texoma
|
$425,338 | |
 Conroe
Conroe
|
$379,990 | |
| Name | Specs | Price |
Tortola
Price from: $669,999
YOU'VE GOT QUESTIONS?
REWOW () CAN HELP
Home Info of Tortola
Meet the Tortola, a thoughtfully designed 5-bedroom home, from Taylor Morrison. Enter through the double doors into an open and welcoming foyer with an impressive 2-story ceiling, an entrance that sets the tone for this brilliant open-concept home. Off the foyer are a half bathroom and laundry room. Also tucked back in this wing of the home is the fifth bedroom with a private bathroom - ideal for visiting guests. A capacious gathering room is at the center of the home with oversized sliding glass doors leading out to the sunny lanai. This pairing allows you to make the most out of Florida's famed indoor-outdoor living. The spacious kitchen also overlooks this area, featuring an elongated island with a sink, a walk-in pantry, and plenty of cabinets and counter space. The dining room supplements this central region as well! The downstairs primary suite is perfectly situated for revitalization and serves as your private escape. A luxurious primary bath showcases a soaking tub and a spa-inspired shower. Upstairs you will find the other secondary bedrooms. Bedroom 2 is paired with a walk-in closet and a private bathroom. Bedrooms 3 and 4 share a bathroom with dual sinks and each bedroom features a walk-in closet. The upstairs is tied together by a game room, which is a perfect spot for movie marathon nights, video games, playing, and even studying. The Tortola presents it all and does it flawlessly with its 3,461 of perfected, beautifully-appointed space.
Home Highlights for Tortola
Information last updated on August 12, 2025
- Price from: $669,999
- 3461 Square Feet
- Status: Plan
- 5 Bedrooms
- 3 Garages
- Zip: 33565
- 4.5 Bathrooms
- 2 Stories
Living area included
- Dining Room
- Game Room
- Guest Room
- Study
Plan Amenities included
- Primary Bedroom Downstairs
Community Info
Taylor Morrison presents exciting new home opportunities in Plant City, Florida! Located just a few minutes from I-4, enjoy close proximity to employment corridors and top attractions in this quickly growing area of Hillsborough County. Timber Ridge features beautifully appointed floor plans with open-concept layouts and inviting curb appeal alongside no CDD fees. Planned amenities include a Nature Play Space™ certified by the National Wildlife Federation, dog park, and walking trail.
Amenities
-
Health & Fitness
- Trails
-
Community Services
- Playground
