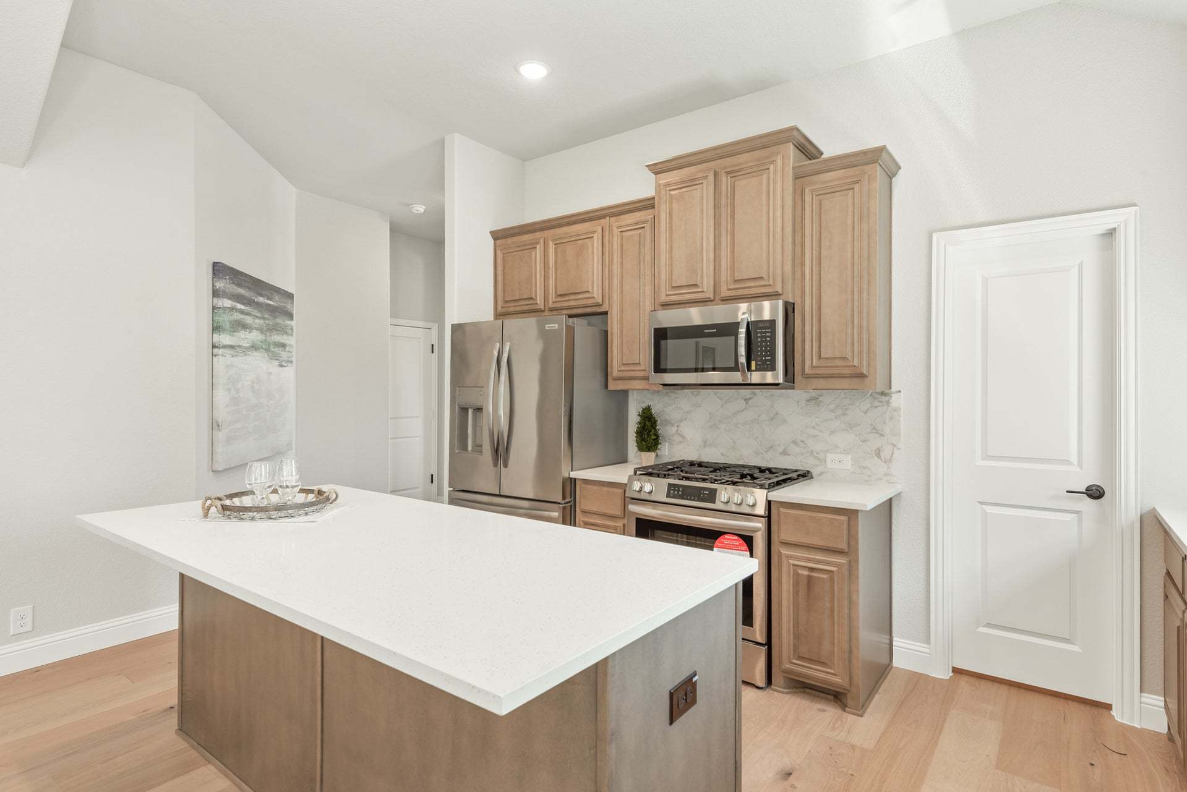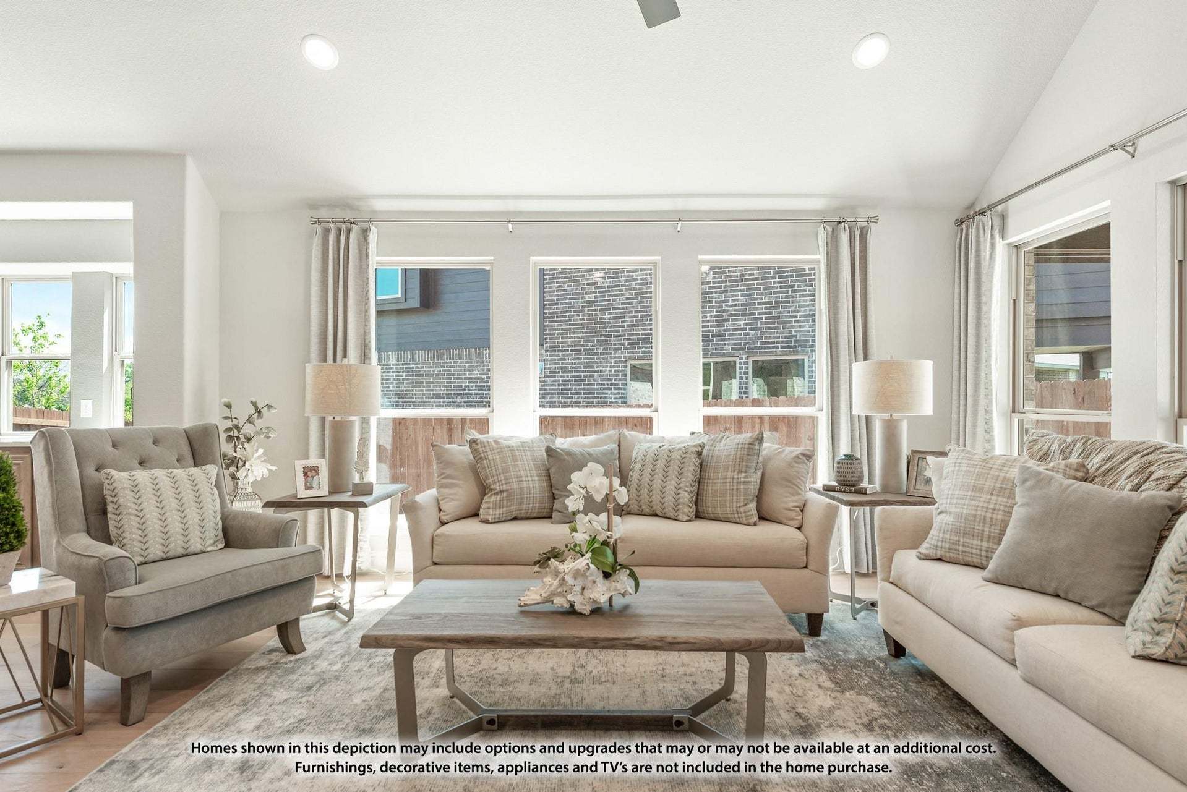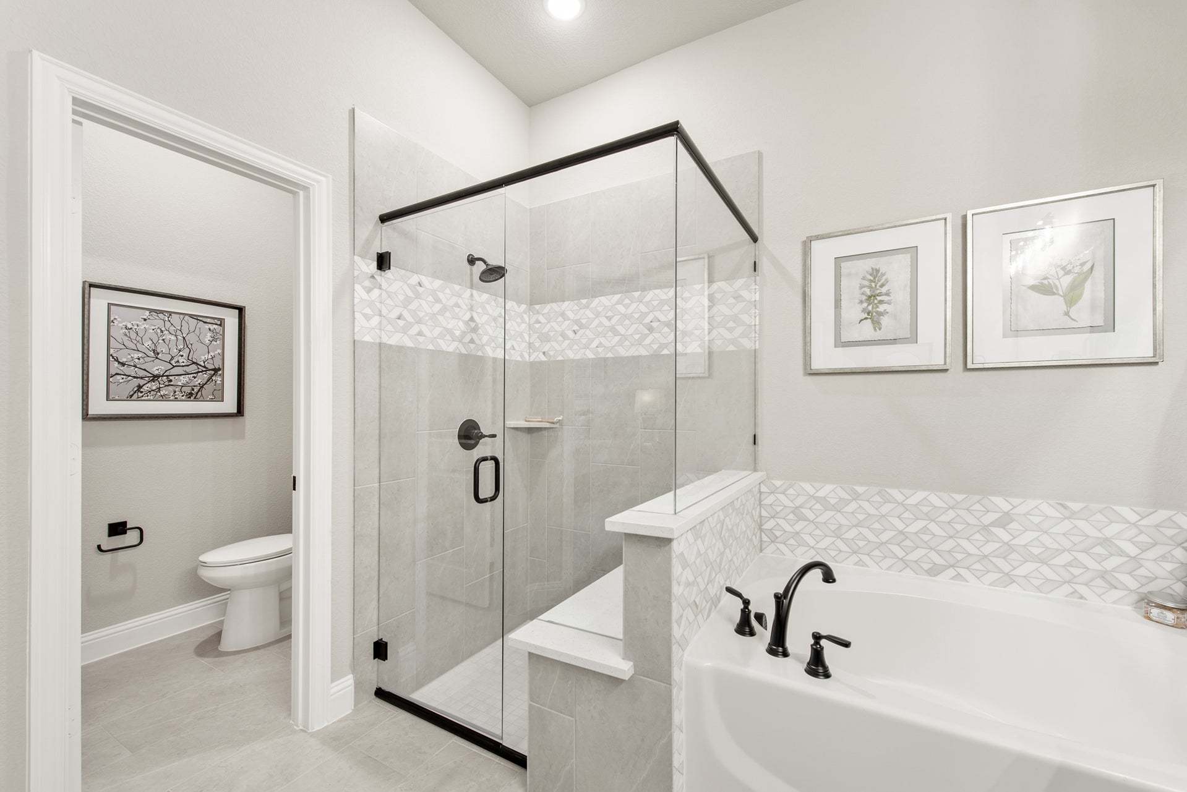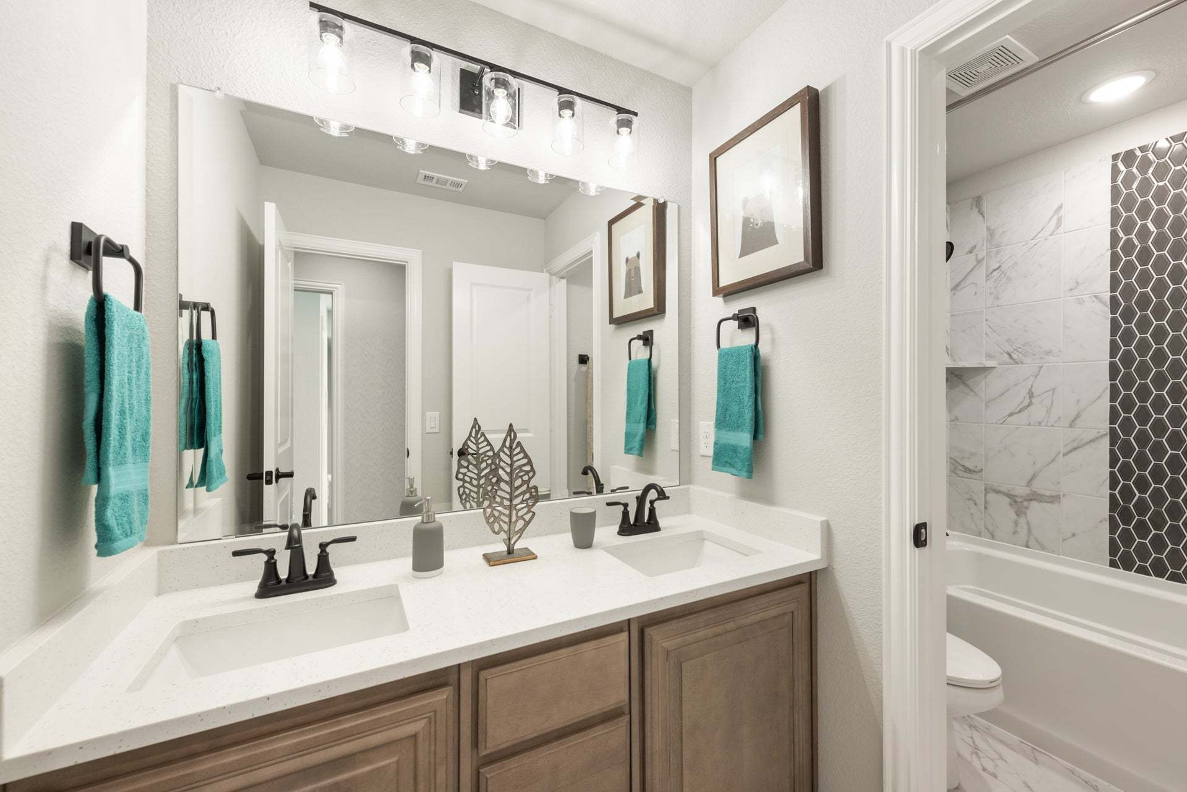Related Properties in This Community
| Name | Specs | Price |
|---|---|---|
 Violet
Violet
|
$485,990 | |
 Stirling
Stirling
|
$439,990 | |
 Seaberry II
Seaberry II
|
$555,990 | |
 Sandstone II
Sandstone II
|
$575,900 | |
 Primrose FE V
Primrose FE V
|
$600,990 | |
 McKinney
McKinney
|
$418,900 | |
 Kingston
Kingston
|
$510,276 | |
 Driscoll
Driscoll
|
$574,900 | |
 Carolina
Carolina
|
$478,990 | |
 Alderbury
Alderbury
|
$389,990 | |
 Radcliffe
Radcliffe
|
$469,990 | |
 Primrose FE IV
Primrose FE IV
|
$614,990 | |
 Primrose FE III
Primrose FE III
|
$582,990 | |
 Magnolia
Magnolia
|
$536,990 | |
 Jasmine
Jasmine
|
$438,990 | |
 Hawthorne
Hawthorne
|
$465,000 | |
 Donnington
Donnington
|
$444,990 | |
 Dogwood
Dogwood
|
$441,990 | |
 Dewberry
Dewberry
|
$515,990 | |
 Cypress II
Cypress II
|
$496,990 | |
 Cypress
Cypress
|
$430,990 | |
 Carolina II
Carolina II
|
$499,990 | |
 Bellflower III
Bellflower III
|
$620,990 | |
 Bellflower II
Bellflower II
|
$593,990 | |
 Winchester
Winchester
|
$503,900 | |
 Westbury
Westbury
|
$507,900 | |
 Violet IV
Violet IV
|
$518,990 | |
 Violet III
Violet III
|
$508,990 | |
 Violet II
Violet II
|
$519,990 | |
 Thornbury
Thornbury
|
$489,990 | |
 Spring Cress II
Spring Cress II
|
$549,990 | |
 Rose III
Rose III
|
$583,990 | |
 Rose II
Rose II
|
$580,990 | |
 Rockwall
Rockwall
|
$451,900 | |
 Rockcress
Rockcress
|
$471,990 | |
 Richardson
Richardson
|
$495,900 | |
 Prosper
Prosper
|
$406,900 | |
 Primrose FE VI
Primrose FE VI
|
$628,990 | |
 Primrose FE II
Primrose FE II
|
$600,990 | |
 Primrose FE
Primrose FE
|
$561,990 | |
 Parker
Parker
|
$507,900 | |
 Magnolia III
Magnolia III
|
$577,990 | |
 Magnolia II
Magnolia II
|
$552,990 | |
 Hampton
Hampton
|
$468,669 | |
 Grapevine II
Grapevine II
|
$480,900 | |
 Goodrich
Goodrich
|
$469,990 | |
 Garland
Garland
|
$475,900 | |
 Dogwood III
Dogwood III
|
$492,990 | |
 Dewberry III
Dewberry III
|
$522,990 | |
| Name | Specs | Price |
Hawthorne II
Price from: $550,000Please call us for updated information!
YOU'VE GOT QUESTIONS?
REWOW () CAN HELP
Home Info of Hawthorne II
This Hawthorne II sits on an interior homesite with a 3-car garage, a custom 8' front door, and vaulted ceilings that enhance the timeless elegance of its striking stone and brick elevation. Thoughtfully designed for both function and flexibility, the layout features luxurious wood flooring throughout the first-floor common areas and raised ceilings in the Family Room and Breakfast Nook that create a sense of airy openness. Three bedrooms are conveniently located downstairs, with a hall bath ideal for guests, while upstairs offers a spacious Game Room and an additional bedroom with its own full bath for added privacy. The gourmet island kitchen is a chef's dream, upgraded to a deluxe finish with pot and pan drawers, a wood vent hood, stainless steel appliances, double ovens, and a walk-in pantry. The Primary Suite is a secluded retreat, accessed through elegant dual doors, with a sitting area and a spa-inspired ensuite boasting dual sinks, an enlarged shower with a built-in seat, and a coveted walk-in closet. A dedicated Study with Glass French Doors is located just off the inviting foyer, ideal for working from home. Additional enhancements include quartz counters throughout, blinds, a tankless water heater, gutters, and a gas drop on the covered back porch - perfect for outdoor entertaining. Set within a vibrant community filled with trails, parks, and recreational amenities, this home is a rare find. Come experience Bloomfield at Timberbrook today!
Home Highlights for Hawthorne II
Information last updated on June 09, 2025
- Price: $550,000
- 2759 Square Feet
- Status: Under Construction
- 4 Bedrooms
- 3 Garages
- Zip: 76247
- 3 Bathrooms
- 2 Stories
- Move In Date August 2025
Plan Amenities included
- Primary Bedroom Downstairs
Community Info
Welcome to Timberbrook, the ultimate outdoor community! This master-planned community features miles of walking trails, tree-lined parks, greenspaces, a playground, a community pool, and an onsite Elementary School that's coming soon. That's just the beginning! When you're ready for some excitement, head over to the events at the Texas Motor Speedway, or treat yourself to shopping and dining at the restaurants of Alliance Town Center. Being near I-35W, you can easily explore Denton, Lewisville, Southlake, Dallas or Fort Worth! Students will attend the award-winning Northwest ISD. Join the vibrant and dynamic community of Timberbrook today!
Actual schools may vary. Contact the builder for more information.
Amenities
-
Health & Fitness
- Pool
- Trails
-
Community Services
- Playground
- Park
-
Local Area Amenities
- Greenbelt
Area Schools
-
Northwest Independent School District
- Justin Elementary School
- Gene Pike Middle School
- Northwest High School
Actual schools may vary. Contact the builder for more information.
















































































