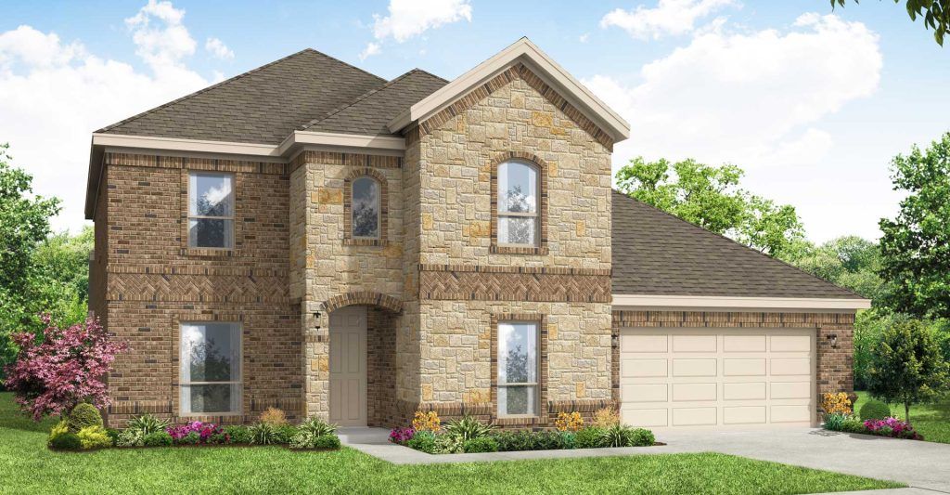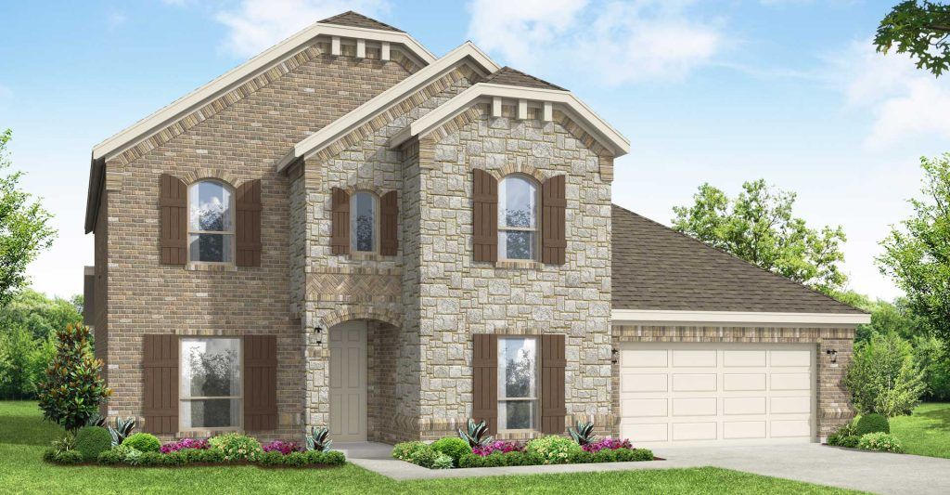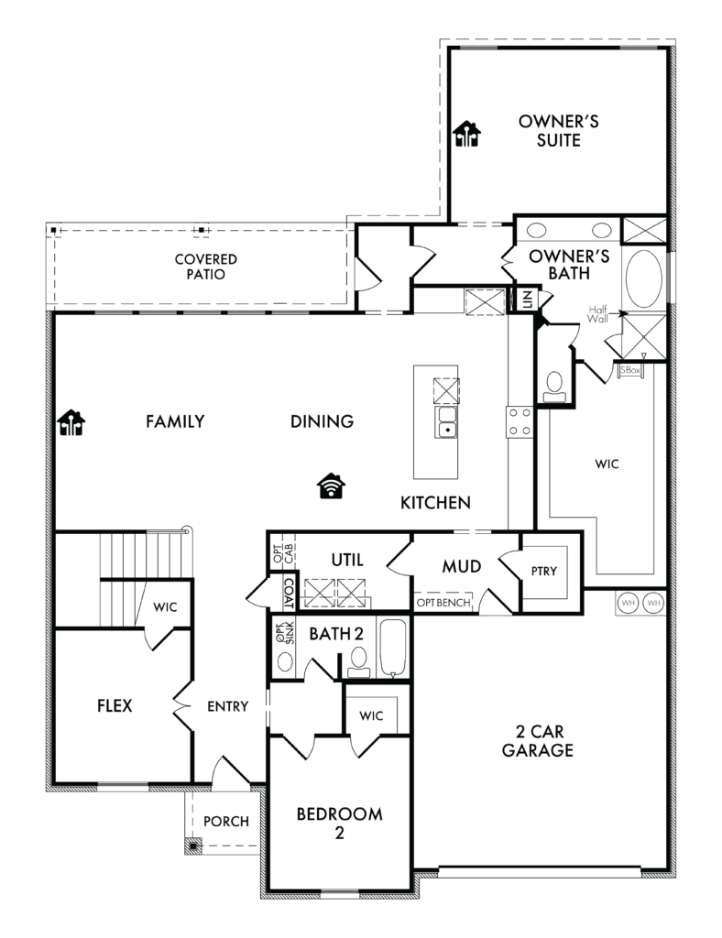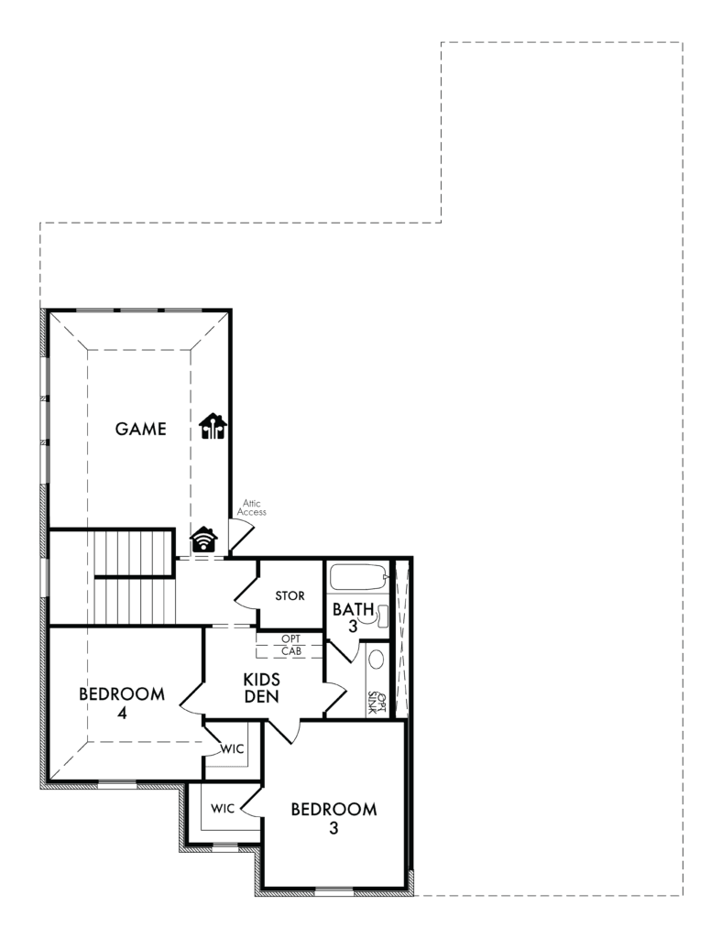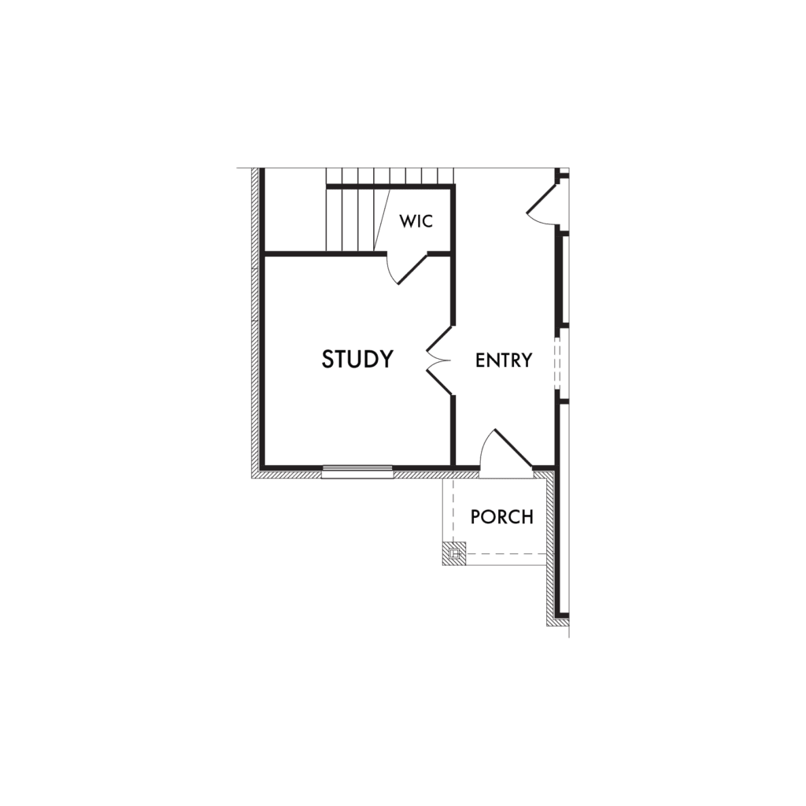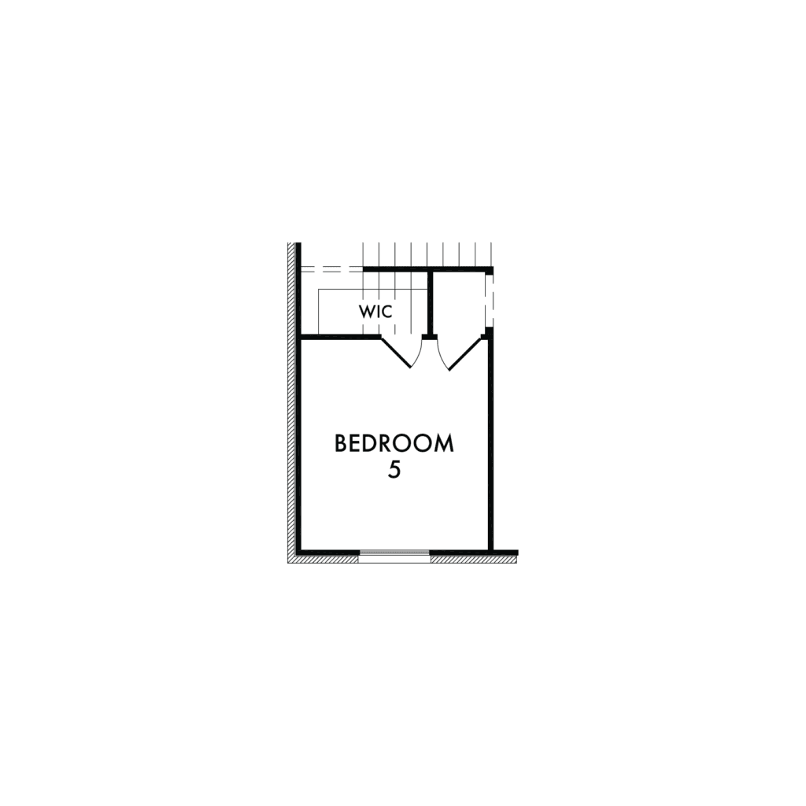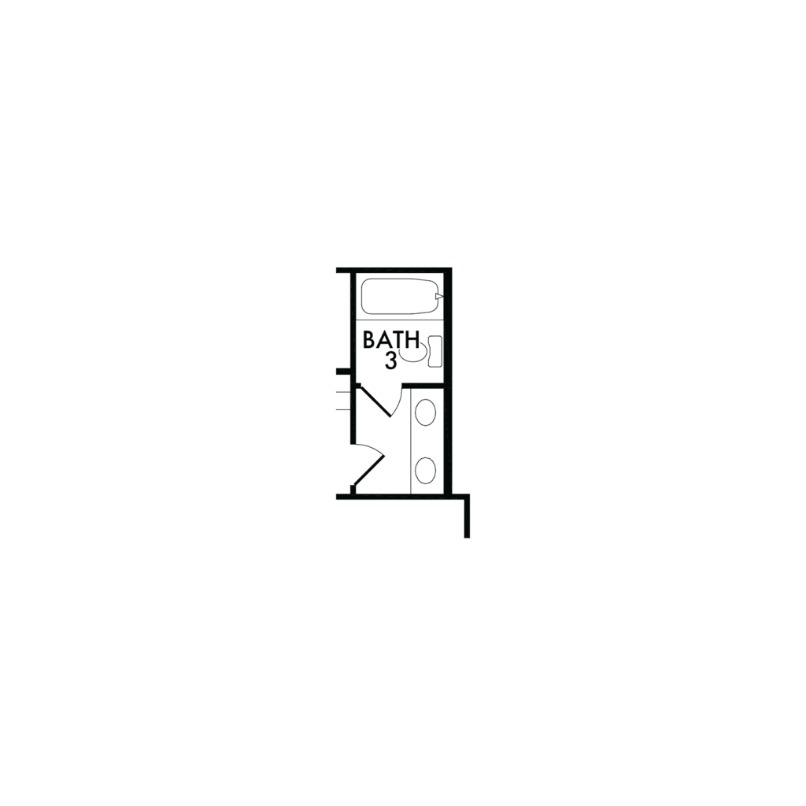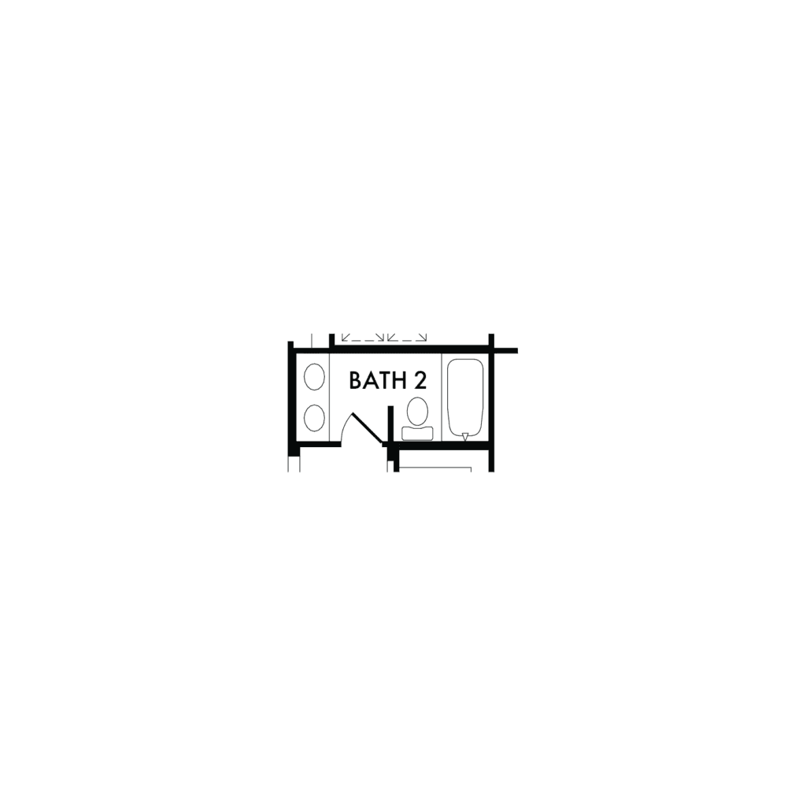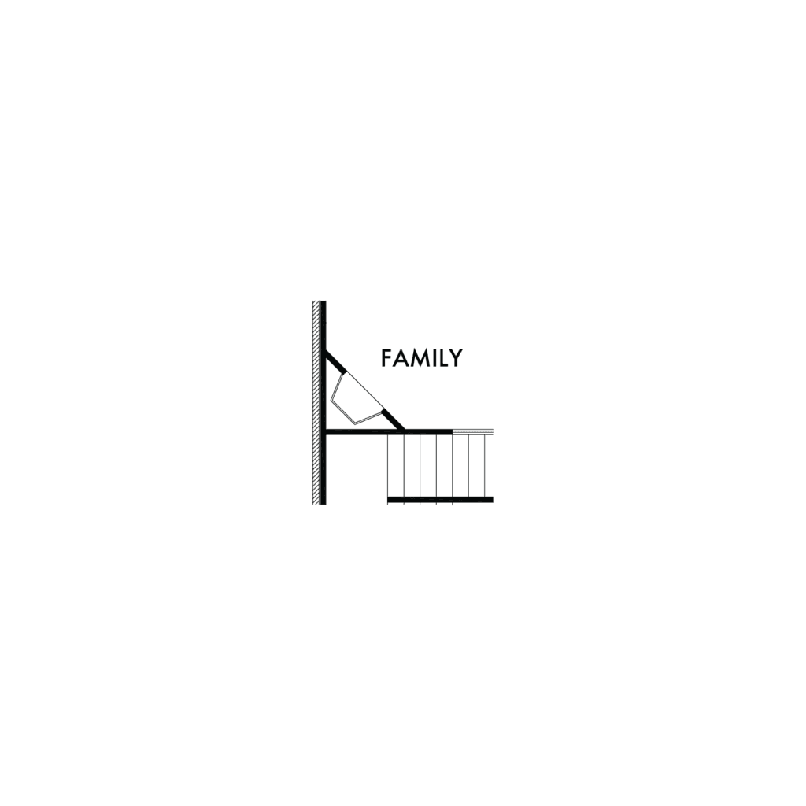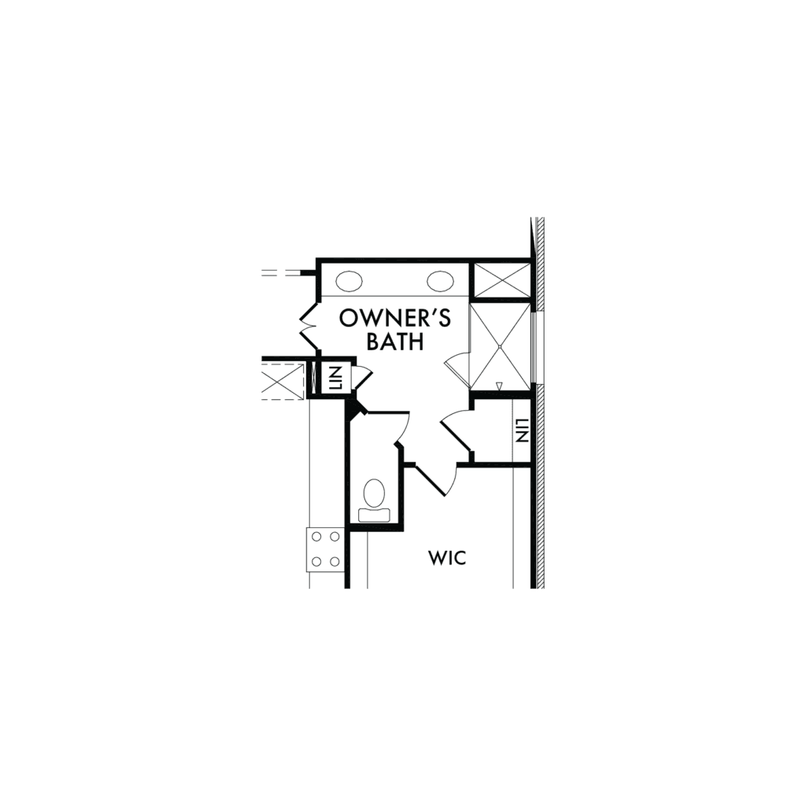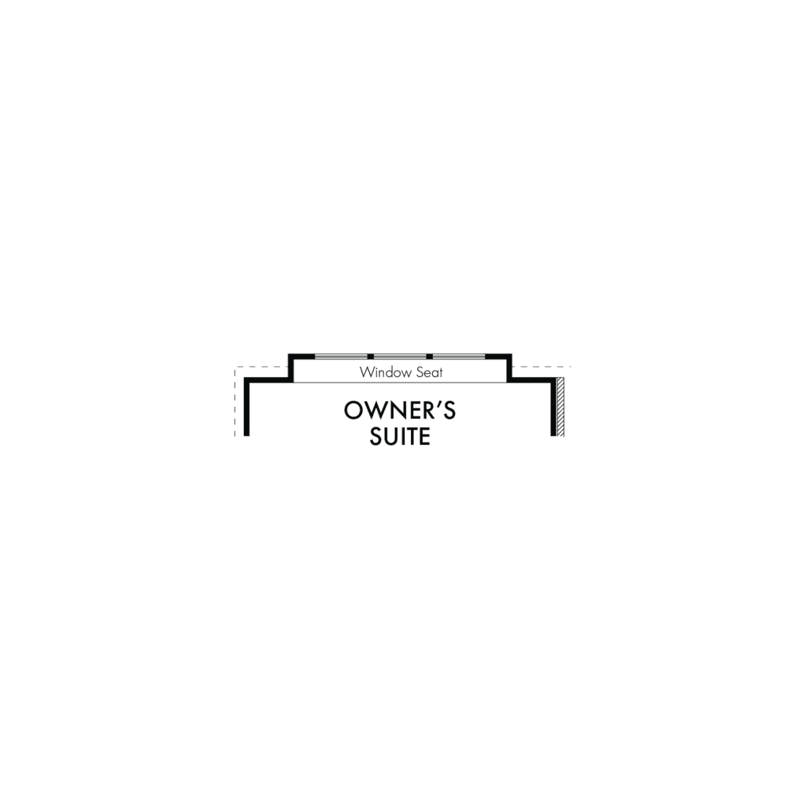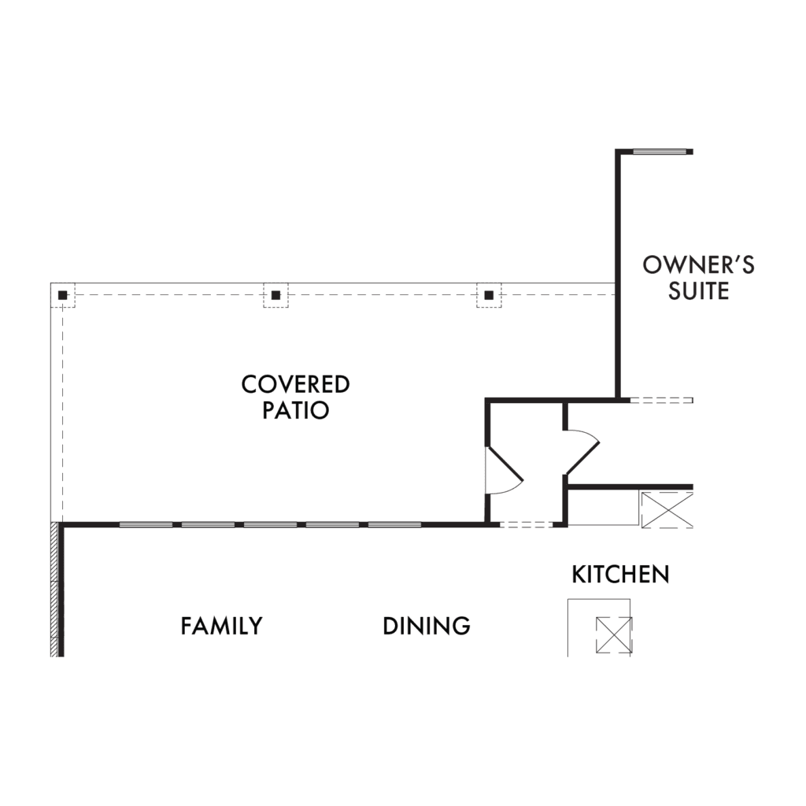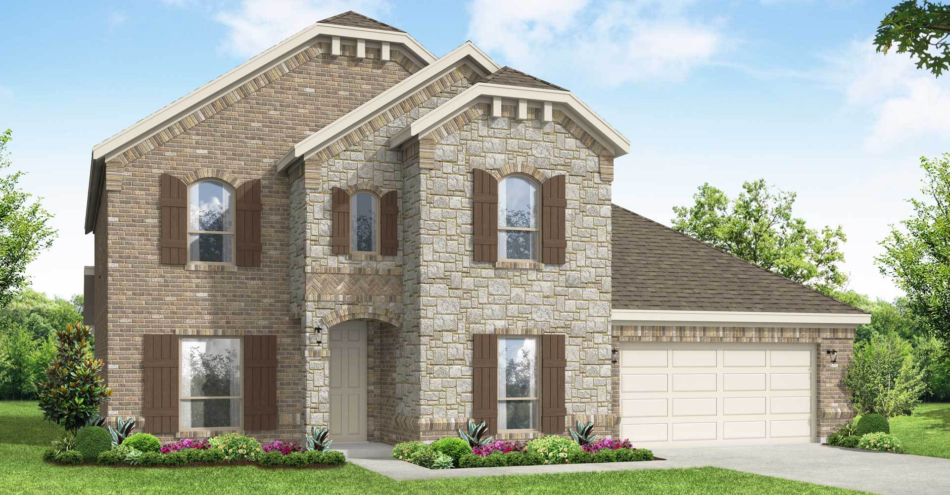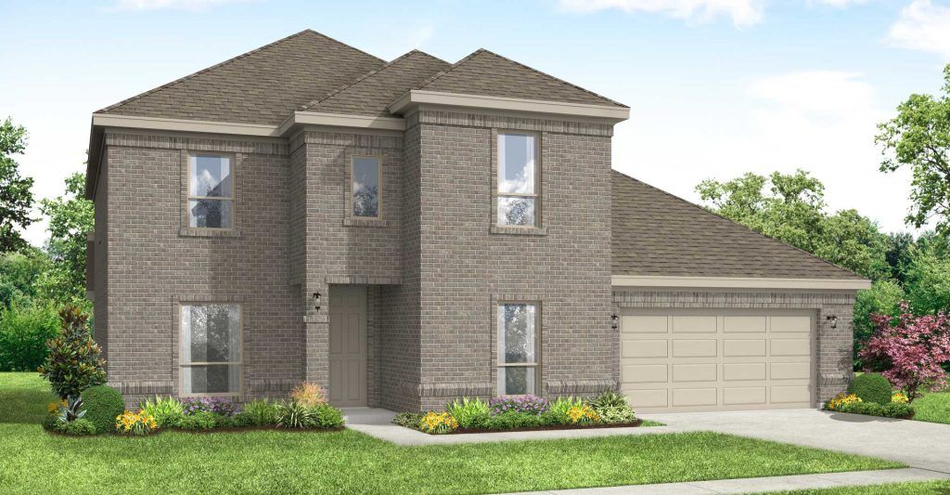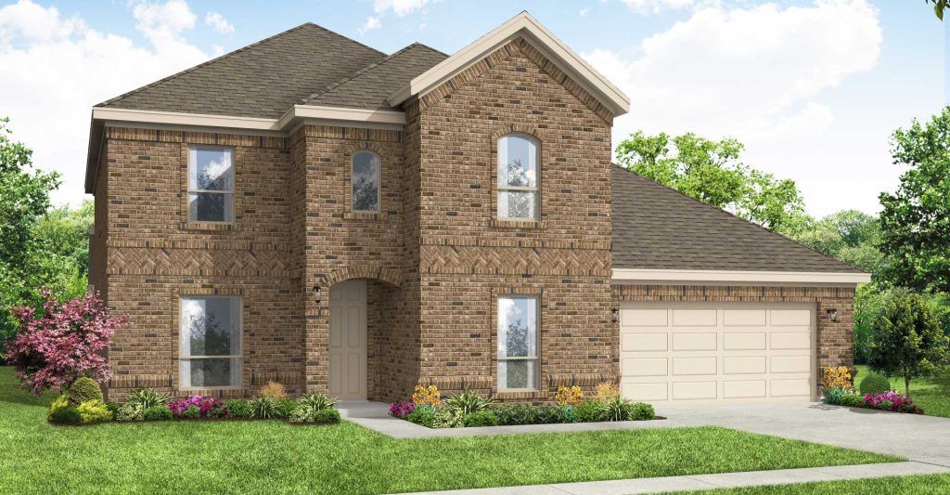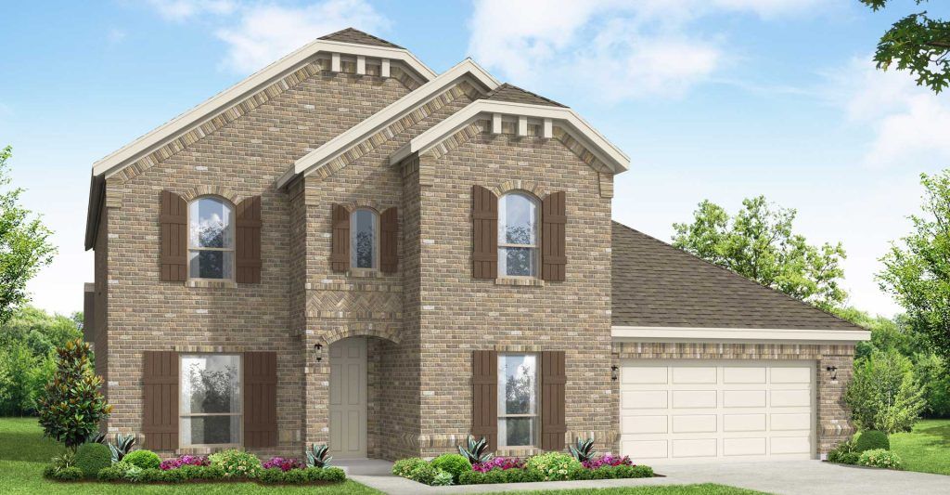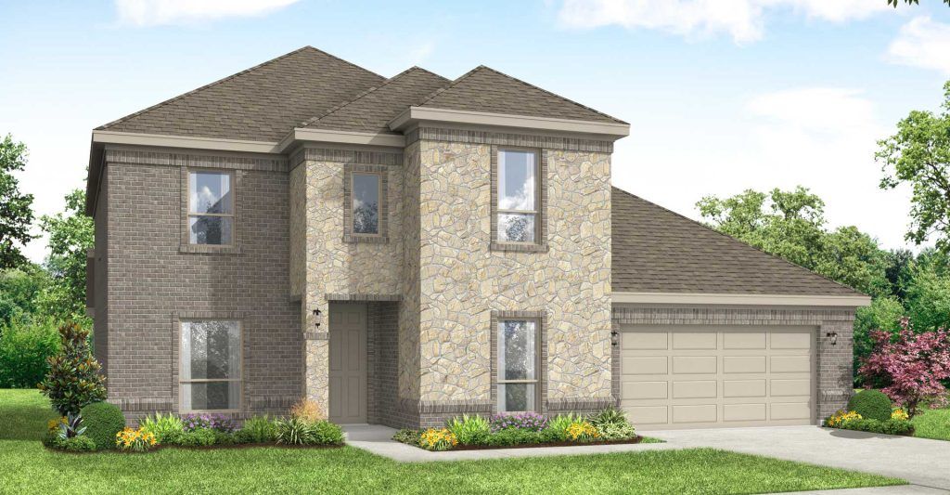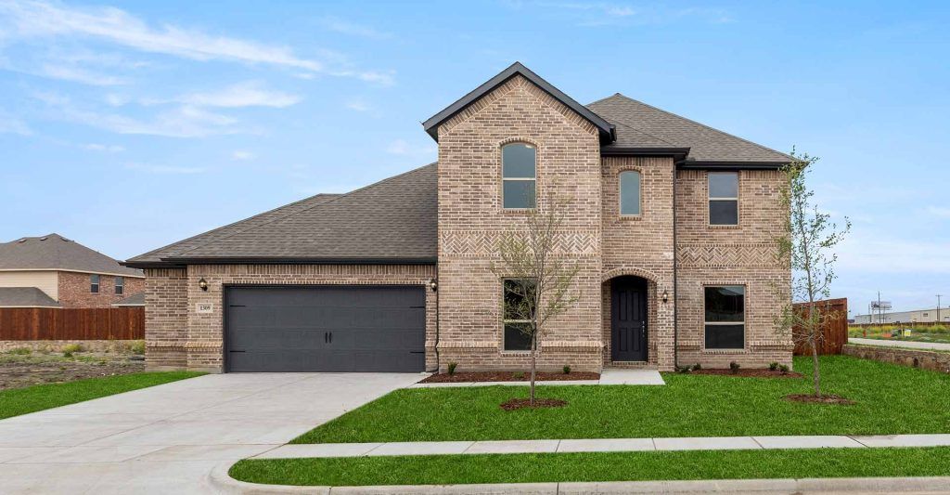Related Properties in This Community
| Name | Specs | Price |
|---|---|---|
 Violet
Violet
|
$485,990 | |
 Stirling
Stirling
|
$439,990 | |
 Seaberry II
Seaberry II
|
$555,990 | |
 Sandstone II
Sandstone II
|
$575,900 | |
 Primrose FE V
Primrose FE V
|
$600,990 | |
 McKinney
McKinney
|
$418,900 | |
 Kingston
Kingston
|
$510,276 | |
 Driscoll
Driscoll
|
$574,900 | |
 Carolina
Carolina
|
$478,990 | |
 Alderbury
Alderbury
|
$389,990 | |
 Primrose FE IV
Primrose FE IV
|
$614,990 | |
 Primrose FE III
Primrose FE III
|
$582,990 | |
 Magnolia
Magnolia
|
$536,990 | |
 Jasmine
Jasmine
|
$438,990 | |
 Hawthorne
Hawthorne
|
$465,000 | |
 Donnington
Donnington
|
$444,990 | |
 Dogwood
Dogwood
|
$441,990 | |
 Dewberry
Dewberry
|
$515,990 | |
 Cypress II
Cypress II
|
$496,990 | |
 Cypress
Cypress
|
$430,990 | |
 Carolina II
Carolina II
|
$499,990 | |
 Bellflower III
Bellflower III
|
$620,990 | |
 Bellflower II
Bellflower II
|
$593,990 | |
 Winchester
Winchester
|
$503,900 | |
 Westbury
Westbury
|
$507,900 | |
 Violet IV
Violet IV
|
$518,990 | |
 Violet III
Violet III
|
$508,990 | |
 Violet II
Violet II
|
$519,990 | |
 Thornbury
Thornbury
|
$489,990 | |
 Spring Cress II
Spring Cress II
|
$549,990 | |
 Rose III
Rose III
|
$583,990 | |
 Rose II
Rose II
|
$580,990 | |
 Rockwall
Rockwall
|
$451,900 | |
 Rockcress
Rockcress
|
$471,990 | |
 Richardson
Richardson
|
$495,900 | |
 Prosper
Prosper
|
$406,900 | |
 Primrose FE VI
Primrose FE VI
|
$628,990 | |
 Primrose FE II
Primrose FE II
|
$600,990 | |
 Primrose FE
Primrose FE
|
$561,990 | |
 Parker
Parker
|
$507,900 | |
 Magnolia III
Magnolia III
|
$577,990 | |
 Magnolia II
Magnolia II
|
$552,990 | |
 Hawthorne II
Hawthorne II
|
$550,000 | |
 Hampton
Hampton
|
$468,669 | |
 Grapevine II
Grapevine II
|
$480,900 | |
 Goodrich
Goodrich
|
$469,990 | |
 Garland
Garland
|
$475,900 | |
 Dogwood III
Dogwood III
|
$492,990 | |
 Dewberry III
Dewberry III
|
$522,990 | |
| Name | Specs | Price |
Radcliffe
Price from: $469,990Please call us for updated information!
YOU'VE GOT QUESTIONS?
REWOW () CAN HELP
Home Info of Radcliffe
Beautiful, two-story plan perfect for a growing family that needs more space. This home has a study off the entryway with walk-in closet and two bedrooms on the main floor. The California kitchen has ample storage and counter space and opens to the dining and family rooms. Large walk-in pantry and spacious utility room. The owner's suite is private at the back of the home with a Texas-sized walk-in closet, garden tub and separate shower. The second floor has two bedrooms with walk-in closets, full bathroom, game room, storage closet and kids den. Large covered patio great for family BBQs.
Home Highlights for Radcliffe
Information last updated on June 03, 2025
- Price: $469,990
- 3027 Square Feet
- Status: Plan
- 4 Bedrooms
- 2 Garages
- Zip: 76247
- 3 Bathrooms
- 2 Stories
Community Info
Now Selling! Timberbrook is a master-planned community in Justin, TX, offering green spaces, hiking and biking trails, pools, and recreational areas—all set in beautiful scenery. Built by a professional team with decades of experience in DFW, our homes in Timberbrook highlight our trademark quality, making this community an ideal place for families to call home. Community Amenities: Community Resort-Style Pool Miles of Hiking/Biking Trails Tree-lined Greenbelts Playground Dog Park Upcoming Pavilion w/ sand volleyball and Pickleball New Onsite Elementary School coming in Fall 2025 (Justin Elementary new campus) Children living in Timberbrook attend Justin Elementary, Gene Pike Middle, and Northwest High Schools.
Amenities
-
Health & Fitness
- Pool
- Trails
-
Community Services
- Playground
-
Local Area Amenities
- Greenbelt
