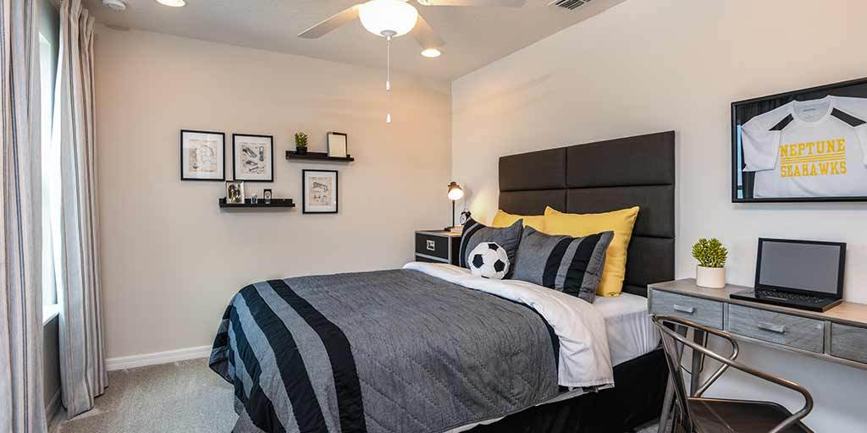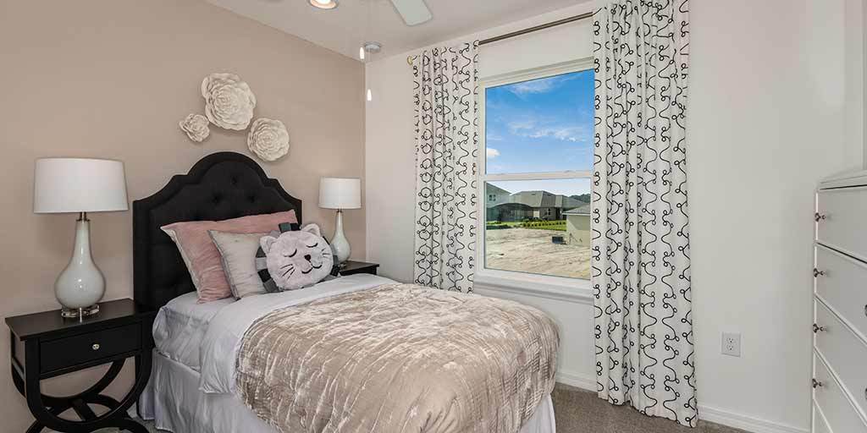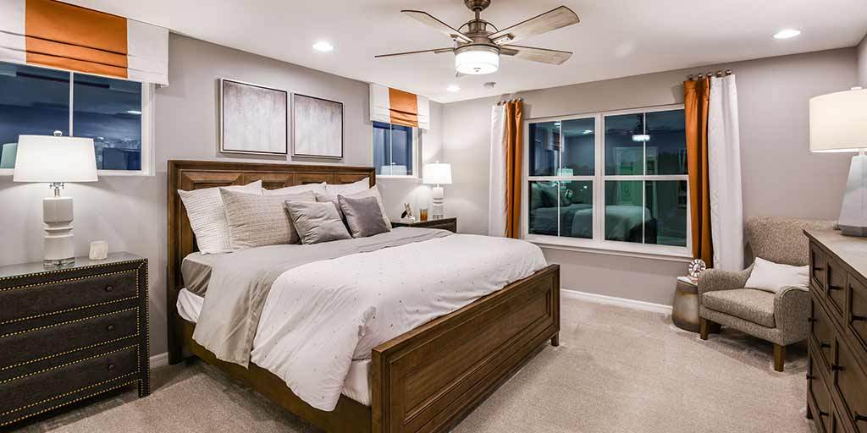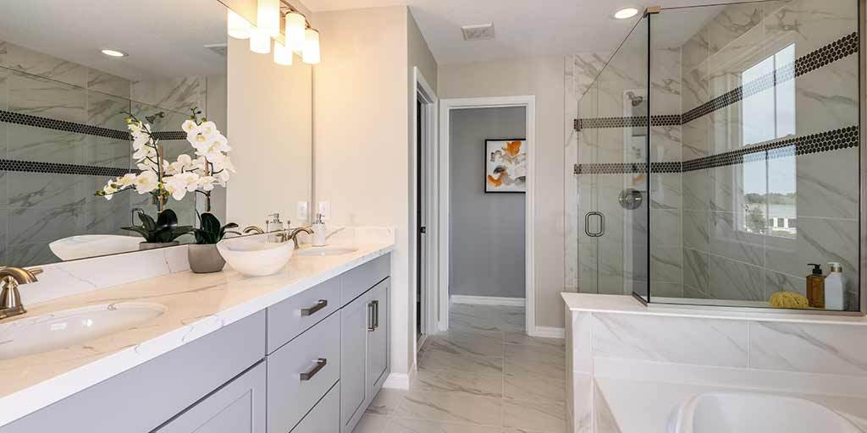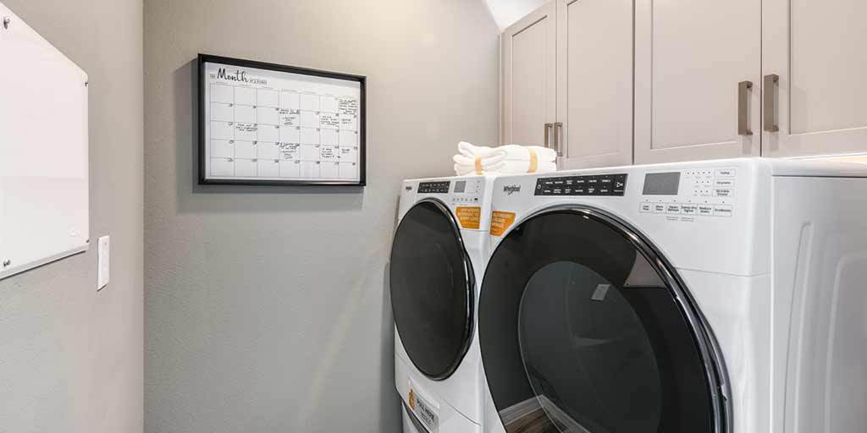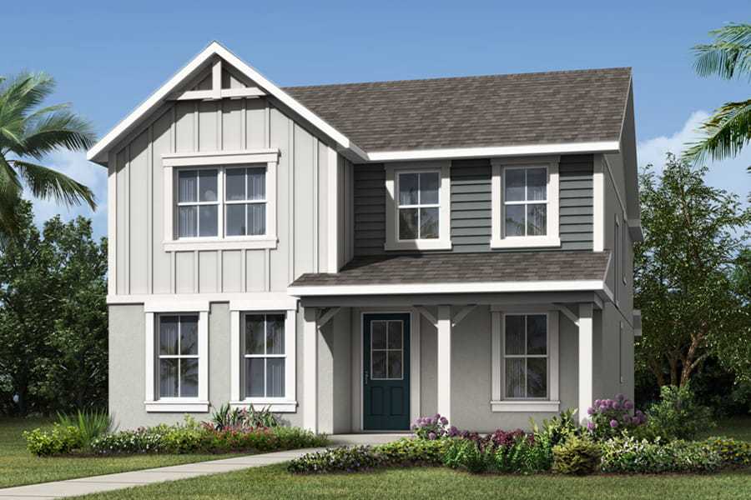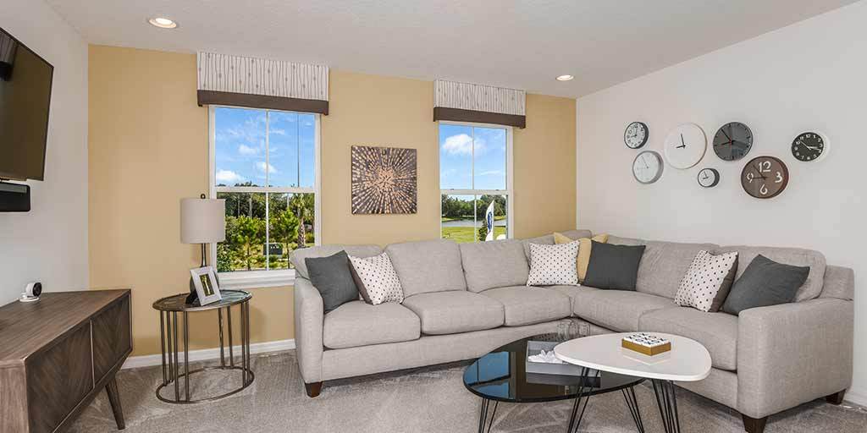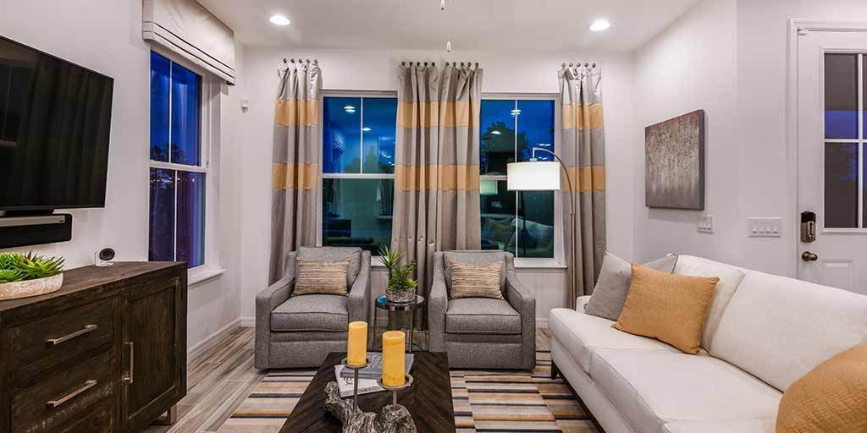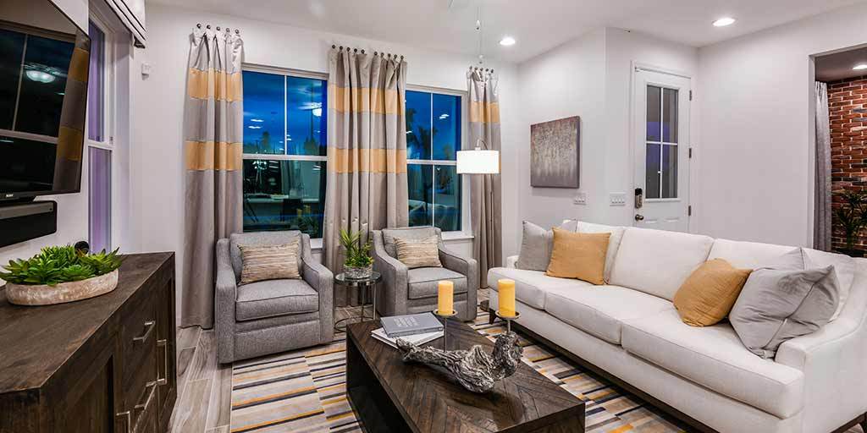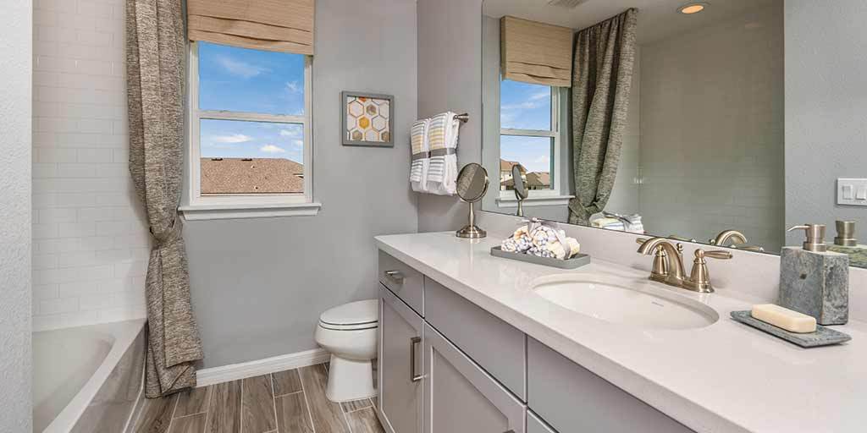Related Properties in This Community
| Name | Specs | Price |
|---|---|---|
 Dahlia
Dahlia
|
$373,890 | |
 Concord
Concord
|
$489,990 | |
 Cedar
Cedar
|
$437,990 | |
 Whitestone Plan
Whitestone Plan
|
4 BR | 2.5 BA | 2 GR | 2,894 SQ FT | $523,990 |
 Trailside Plan
Trailside Plan
|
5 BR | 3 BA | 2 GR | 2,615 SQ FT | $465,990 |
 Tower Plan
Tower Plan
|
4 BR | 2.5 BA | 2 GR | 2,383 SQ FT | $490,990 |
 Prosperity Plan
Prosperity Plan
|
2 BR | 2 BA | 2 GR | 1,670 SQ FT | $434,990 |
 Palmary Plan
Palmary Plan
|
2 BR | 2 BA | 2 GR | 1,943 SQ FT | $459,990 |
 Mystique Plan
Mystique Plan
|
2 BR | 2 BA | 2 GR | 1,889 SQ FT | $464,990 |
 Mystique Grand Plan
Mystique Grand Plan
|
3 BR | 3 BA | 2 GR | 2,870 SQ FT | $564,690 |
 Morris Plan
Morris Plan
|
4 BR | 3 BA | 2 GR | 2,207 SQ FT | $438,990 |
 Mainstay Plan
Mainstay Plan
|
2 BR | 2 BA | 2 GR | 1,948 SQ FT | $464,990 |
 Mainstay Grand Plan
Mainstay Grand Plan
|
3 BR | 3 BA | 2 GR | 2,683 SQ FT | $553,090 |
 Jasmine Plan
Jasmine Plan
|
4 BR | 3 BA | 2 GR | 2,037 SQ FT | $423,990 |
 Henley Plan
Henley Plan
|
3 BR | 2.5 BA | 2 GR | 1,822 SQ FT | $417,990 |
 Hazel Plan
Hazel Plan
|
3 BR | 2.5 BA | 2 GR | 1,906 SQ FT | $398,990 |
 Drayton Plan
Drayton Plan
|
4 BR | 2 BA | 2 GR | 1,580 SQ FT | $408,990 |
 Camden Plan
Camden Plan
|
3 BR | 2.5 BA | 2 GR | 1,848 SQ FT | $408,990 |
 2624 Blowing Breeze Avenue (Trailside)
2624 Blowing Breeze Avenue (Trailside)
|
5 BR | 3 BA | 2 GR | 2,615 SQ FT | $549,915 |
 2600 Blowing Breeze Avenue (Drayton)
2600 Blowing Breeze Avenue (Drayton)
|
4 BR | 2 BA | 2 GR | 1,580 SQ FT | $451,650 |
 1827 Summer Serenity Drive (Camden)
1827 Summer Serenity Drive (Camden)
|
3 BR | 2.5 BA | 2 GR | 1,848 SQ FT | $447,490 |
 1798 Blissful Dr (Glendale)
1798 Blissful Dr (Glendale)
|
5 BR | 3 BA | 2 GR | | $507,404 |
 Canon Plan
Canon Plan
|
5 BR | 2.5 BA | 3 GR | 2,795 SQ FT | Price Not Available |
 2478 Volunteer Ave (Campbell)
2478 Volunteer Ave (Campbell)
|
3 BR | 2.5 BA | 2 GR | | $362,555 |
 Newbury Plan
Newbury Plan
|
5 BR | 2.5 BA | 2 GR | 2,363 SQ FT | $334,990 |
 Marabel III Plan
Marabel III Plan
|
4 BR | 2.5 BA | 2 GR | 1,700 SQ FT | $283,990 |
 Kensington Plan
Kensington Plan
|
6 BR | 4 BA | 2 GR | 3,204 SQ FT | Price Not Available |
 Graham Plan
Graham Plan
|
5 BR | 2.5 BA | 2 GR | 2,609 SQ FT | Price Not Available |
 Glendale Plan
Glendale Plan
|
5 BR | 3 BA | 2 GR | 2,501 SQ FT | $356,990 |
 Fremont Plan
Fremont Plan
|
4 BR | 2.5 BA | 2 GR | 2,108 SQ FT | $320,990 |
 Francesca III Plan
Francesca III Plan
|
3 BR | 2.5 BA | 2 GR | 1,575 SQ FT | $271,990 |
 Cypress II Plan
Cypress II Plan
|
3 BR | 2 BA | 2 GR | 1,566 SQ FT | $313,990 |
 Cannon Plan
Cannon Plan
|
5 BR | 2.5 BA | 2 GR | 2,795 SQ FT | $353,990 |
 Campbell Plan
Campbell Plan
|
4 BR | 2.5 BA | 2 GR | 2,184 SQ FT | Price Not Available |
 Camilla III Plan
Camilla III Plan
|
3 BR | 2.5 BA | 2 GR | 1,602 SQ FT | $278,990 |
 Bristol Plan
Bristol Plan
|
3 BR | 2.5 BA | 2 GR | 1,571 SQ FT | $287,990 |
 Beverly II Plan
Beverly II Plan
|
3 BR | 2 BA | 2 GR | 1,692 SQ FT | $297,990 |
 Belmont Plan
Belmont Plan
|
3 BR | 2.5 BA | 2 GR | 1,609 SQ FT | $292,990 |
 Barton Plan
Barton Plan
|
4 BR | 2 BA | 2 GR | 2,037 SQ FT | Price Not Available |
 Avondale Plan
Avondale Plan
|
3 BR | 2 BA | 2 GR | 1,875 SQ FT | Price Not Available |
 Anabel III Plan
Anabel III Plan
|
3 BR | 2.5 BA | 2 GR | 1,528 SQ FT | $268,990 |
 2554 Volunteer Avenue (Graham)
2554 Volunteer Avenue (Graham)
|
4 BR | 3.5 BA | 3 GR | 2,609 SQ FT | $406,990 |
 2550 Volunteer Ave (Barton)
2550 Volunteer Ave (Barton)
|
4 BR | 3 BA | 2 GR | 2,037 SQ FT | $335,990 |
 2530 Volunteer Ave (Avondale)
2530 Volunteer Ave (Avondale)
|
3 BR | 2 BA | 2 GR | 1,875 SQ FT | $361,925 |
 2499 Volunteer Ave (Beverly II)
2499 Volunteer Ave (Beverly II)
|
3 BR | 2 BA | 2 GR | 1,692 SQ FT | $304,990 |
 2494 Volunteer Avenue (Graham)
2494 Volunteer Avenue (Graham)
|
4 BR | 3.5 BA | 3 GR | 2,609 SQ FT | $393,990 |
 2475 Volunteer Avenue (Fremont)
2475 Volunteer Avenue (Fremont)
|
4 BR | 2.5 BA | 2 GR | 2,099 SQ FT | $353,990 |
 2432 Blowing Breeze Ave (Marabel III)
2432 Blowing Breeze Ave (Marabel III)
|
3 BR | 2.5 BA | 2 GR | 1,721 SQ FT | $283,990 |
 2404 Blowing Breeze Ave (Francesca III)
2404 Blowing Breeze Ave (Francesca III)
|
3 BR | 2.5 BA | 2 GR | 1,575 SQ FT | $268,990 |
 1798 Blissful Drive (Glendale)
1798 Blissful Drive (Glendale)
|
5 BR | 3 BA | 2 GR | 2,501 SQ FT | $463,990 |
| Name | Specs | Price |
Newbury
Price from: $320,990Please call us for updated information!
YOU'VE GOT QUESTIONS?
REWOW () CAN HELP
Home Info of Newbury
Upon entering the award winning Newbury floorplan, you are greeted by a foyer that brings you into the flex room and onward to the elegant gathering room. Lunch never tasted so good when cooked in this kitchen which features a huge center island complimented with granite countertops, breakfast bar, walk-in pantry, and stainless-steel appliances. At over 2,300+ Sq. Ft., the Newberry includes 5 bedrooms, 2.5 bathrooms, and a 2-car garage. The owner's suite features a generously spacious walk-in closet with double hanging shelves, optional tray ceiling, owner's bath oasis, and a double sink vanity in the owner's bath. The laundry room is conveniently located on the second floor. Tohoqua features a grand 20+ acres of green space and parks for the ultimate indoor/outdoor lifestyle. The Newbury can be upgraded to match anyone's needs and preferences. Upgrade options include: covered lanai and shower in lieu of tub in hall bath. The Newbury is available in the Florida Traditional, Farmhouse, and Craftsman elevations.
Home Highlights for Newbury
Information last updated on November 05, 2020
- Price: $320,990
- 2363 Square Feet
- Status: Plan
- 5 Bedrooms
- 2 Garages
- Zip: 34744
- 2 Full Bathrooms, 1 Half Bathroom
Community Info
Appointments are encouraged and walk-ins are welcome when available. Located in Kissimmee, this 730-acre master-planned community features everything you need to live an inspired life. Unlike any other community in the area, Tohoqua boasts Mattamy Homes' modern floorplans and inspired architecture. Featuring resort-style amenities, Tohoqua provides a lifestyle you deserve. Enjoy the parks, green spaces, wellness center, trails, and more. With convenient access to major roadways, you are only a short drive from world-class theme parks, Orlando International Airport, Medical City, and Downtown Orlando. Right outside your doorsteps, enjoy Historic Downtown Kissimmee and a high-tech NeoCity.
Actual schools may vary. Contact the builder for more information.
Amenities
-
Health & Fitness
- Tennis
- Pool
- Trails
-
Community Services
- Play Ground
- Park
- Community Center
-
Local Area Amenities
- Pond
- Water Front Lots
-
Social Activities
- Club House
Area Schools
-
Osceola Co SD
- Neptune Elementary School
- Neptune Middle School
- Gateway High School
Actual schools may vary. Contact the builder for more information.
Fees and Rates
- HOA Fee: Contact the Builder
