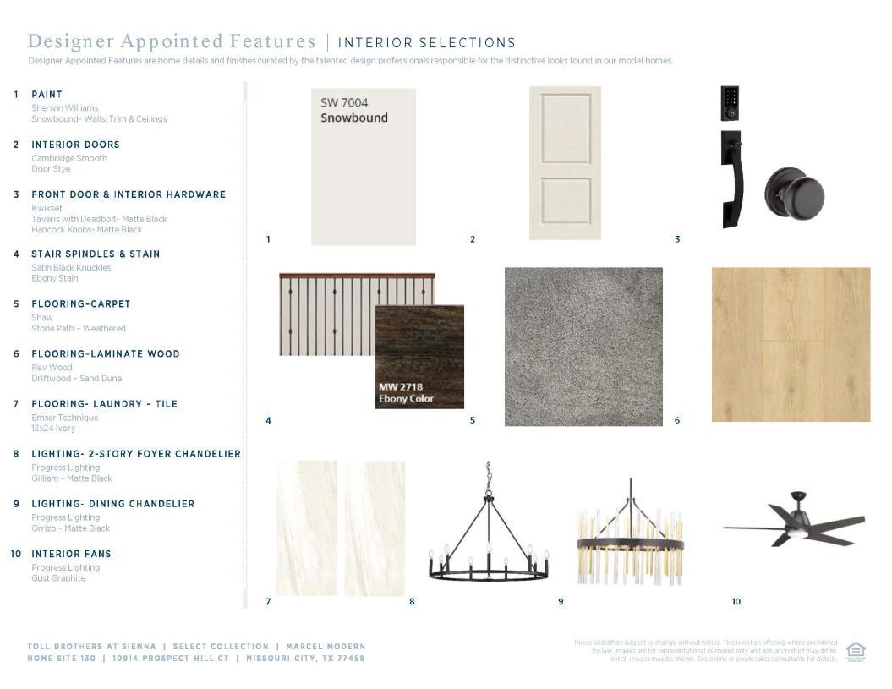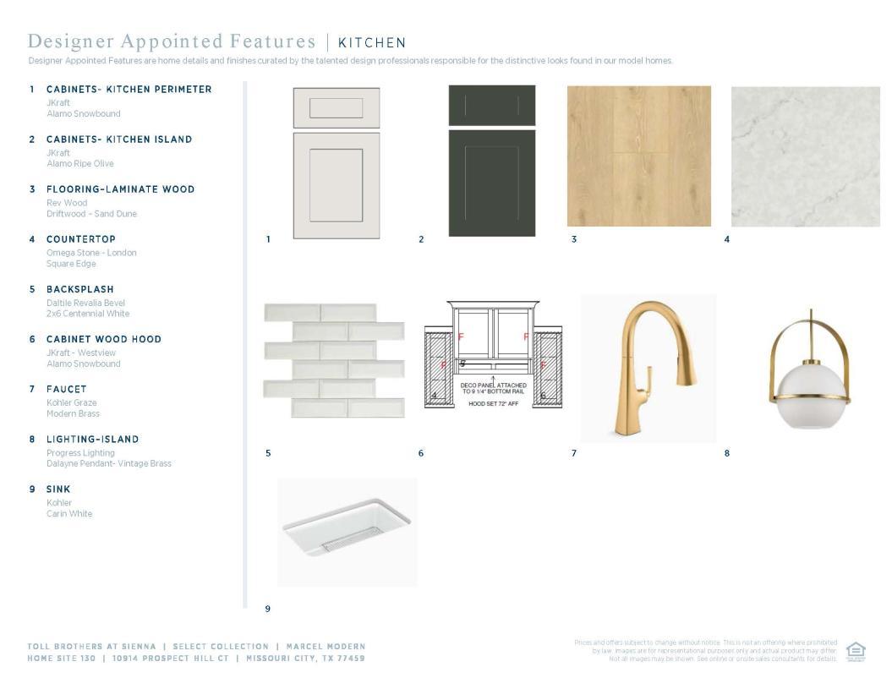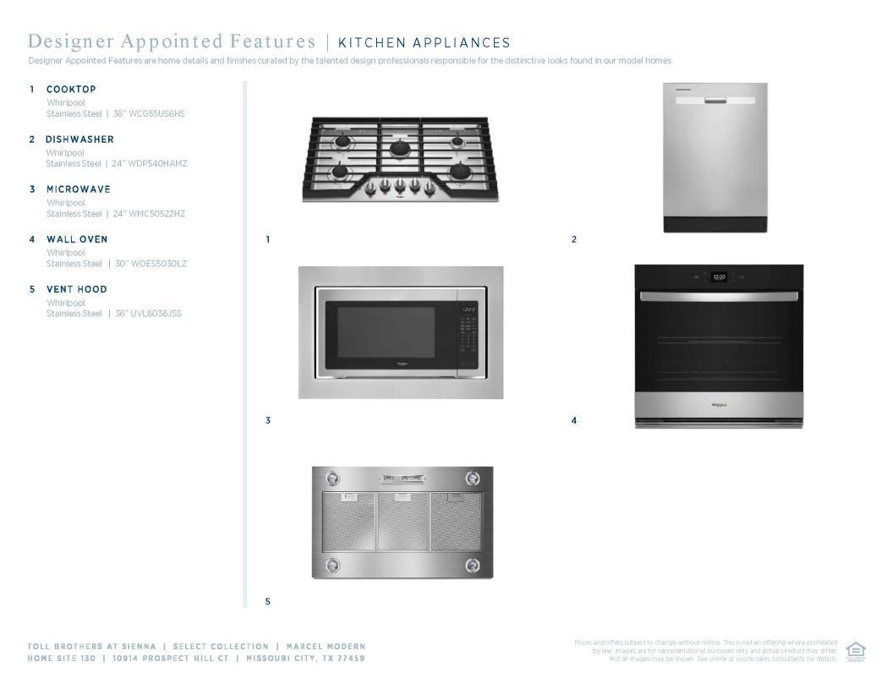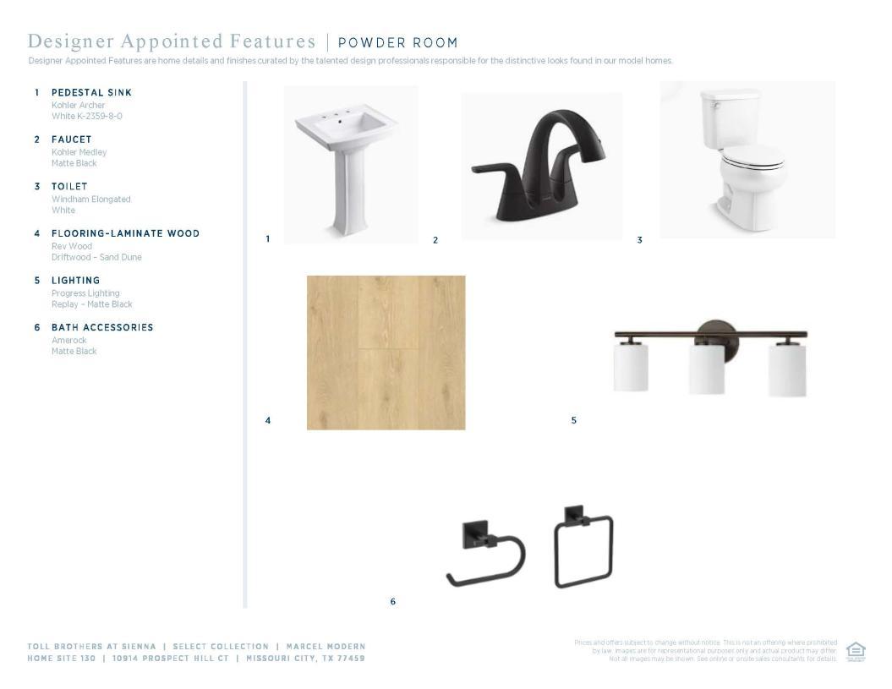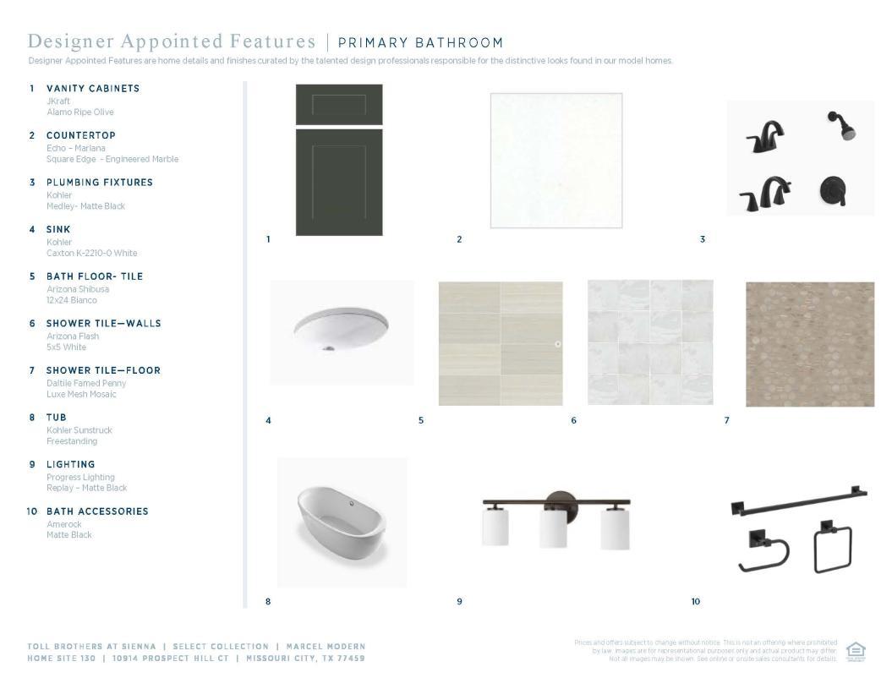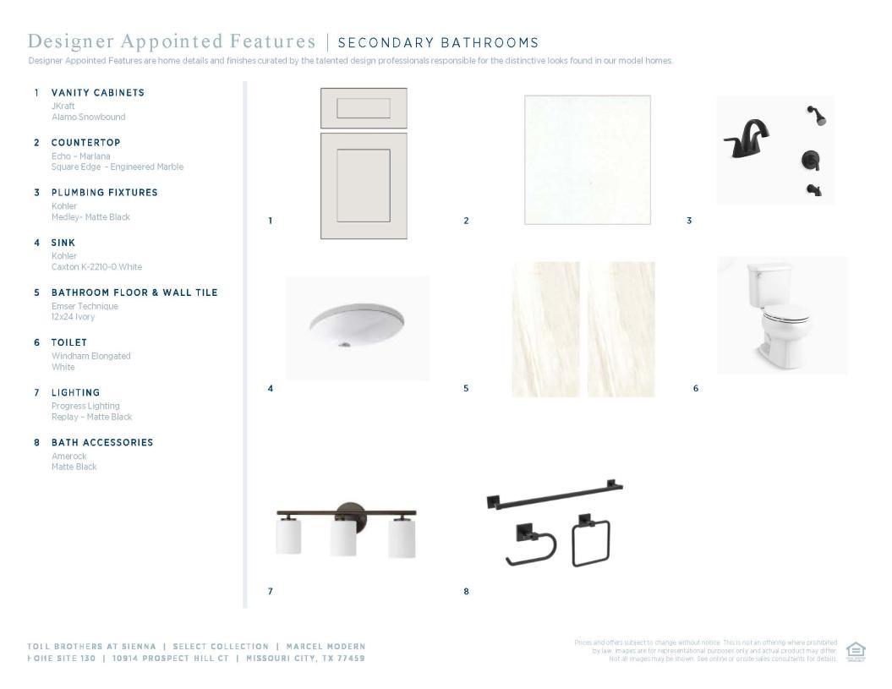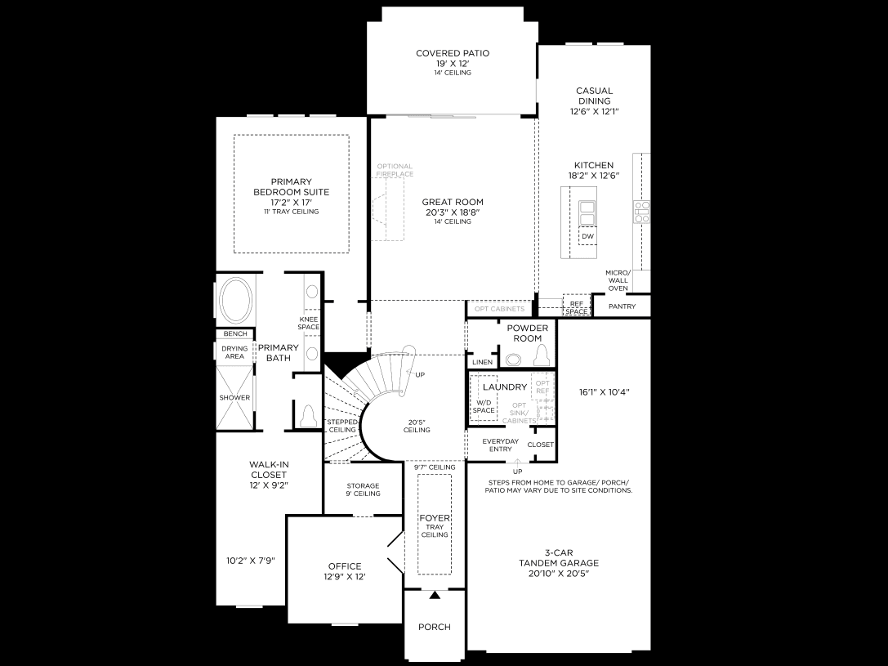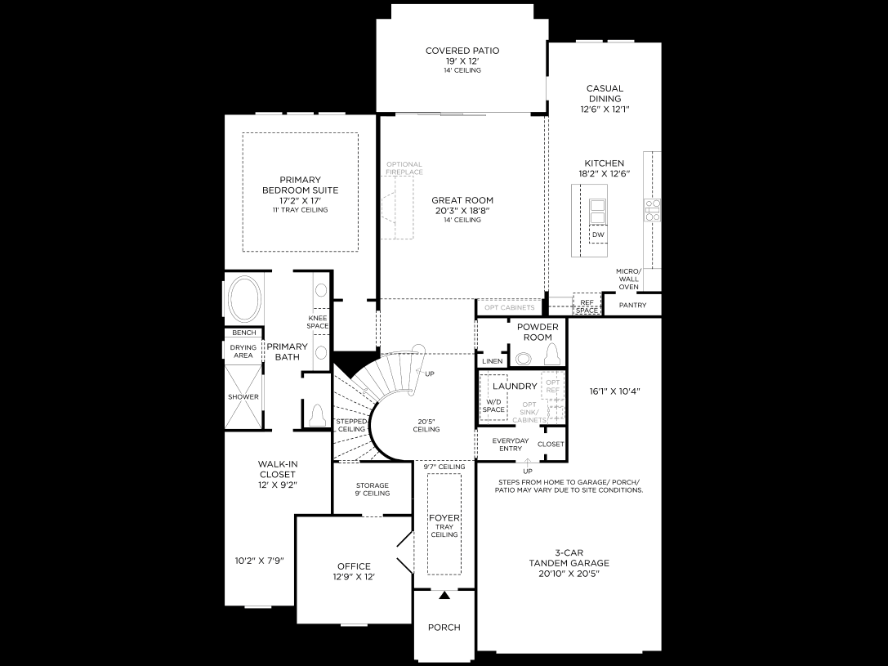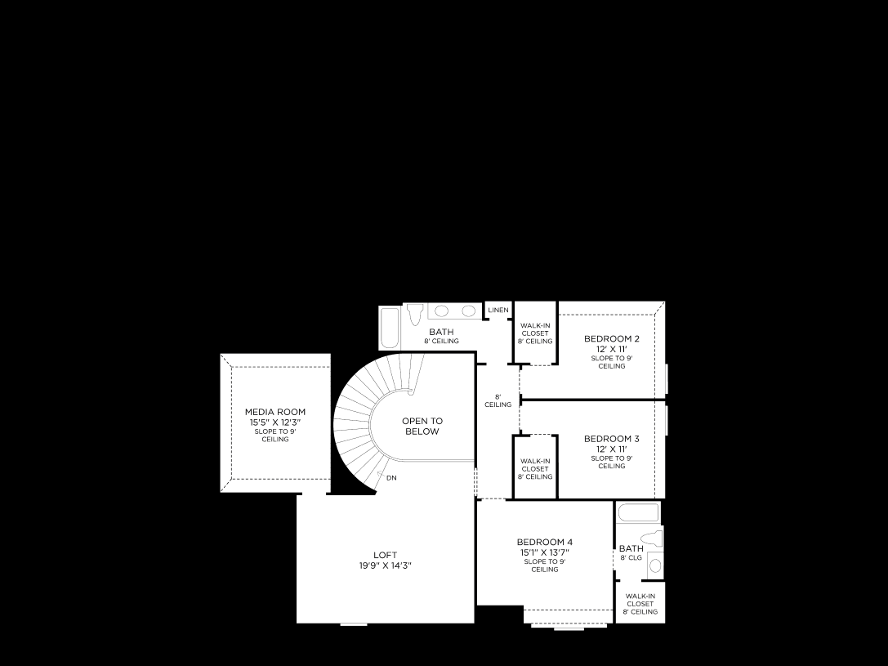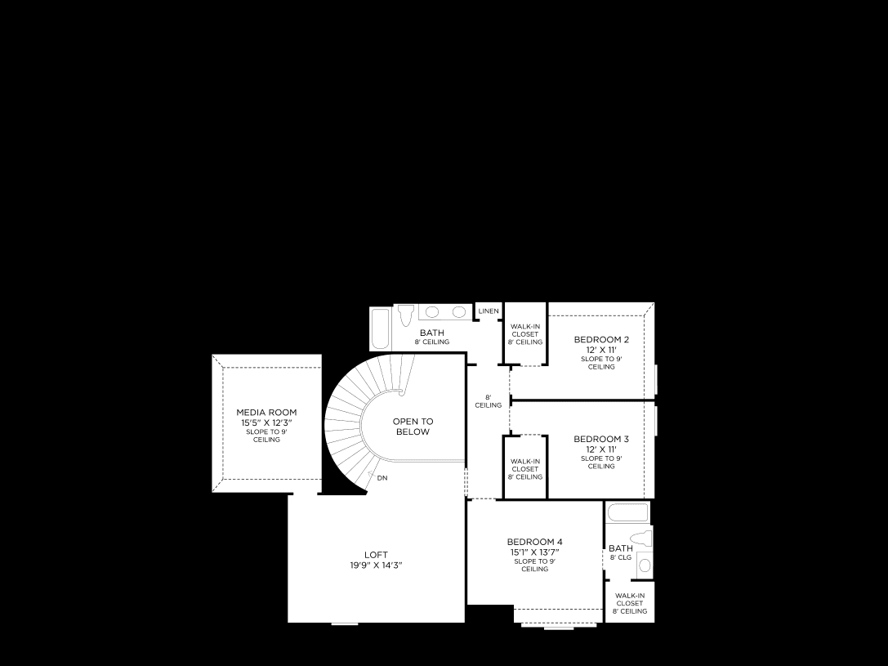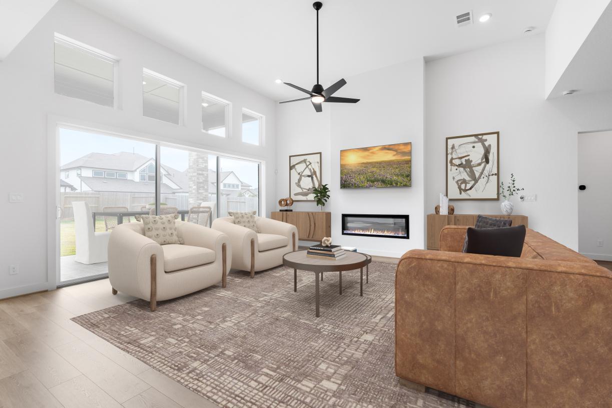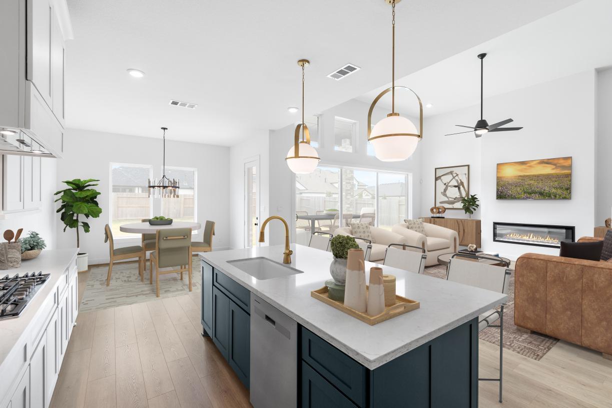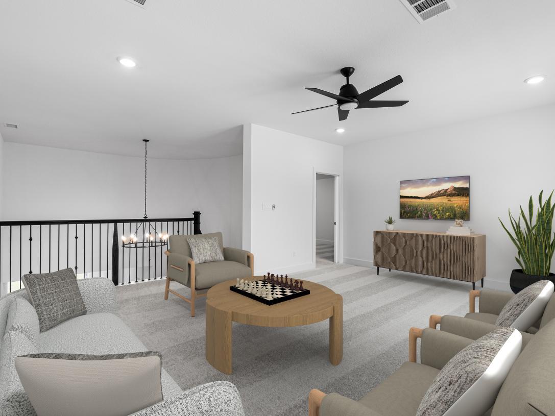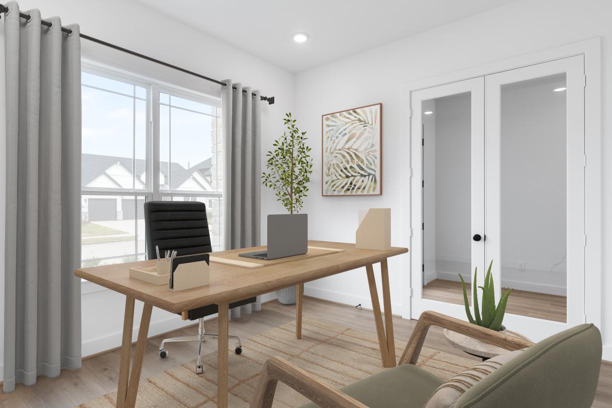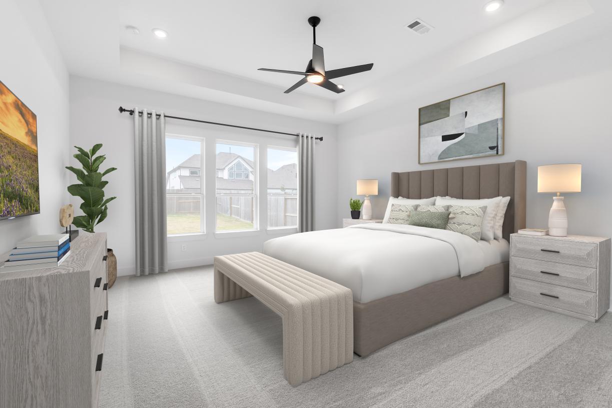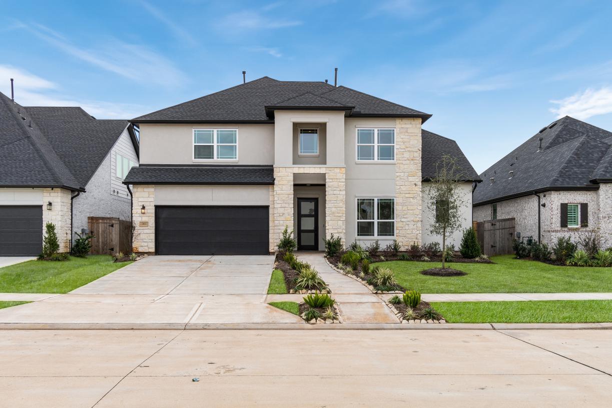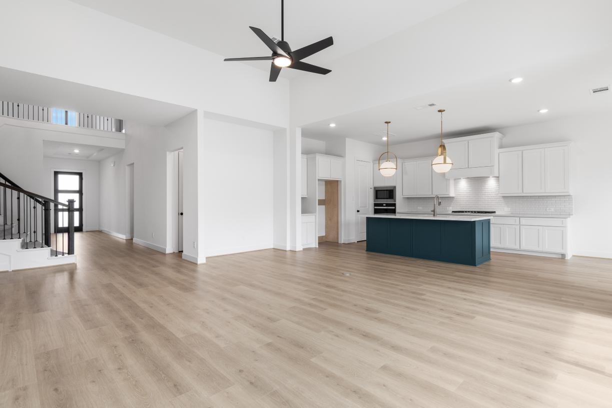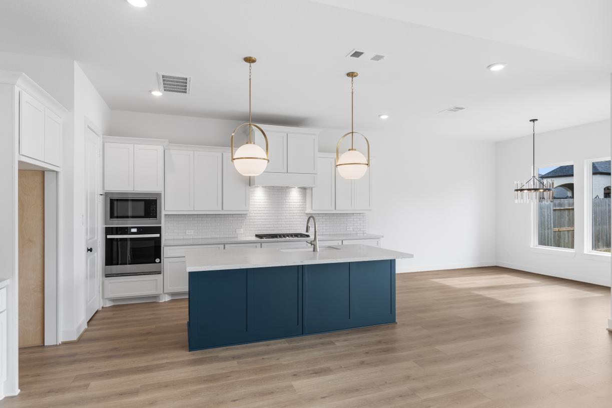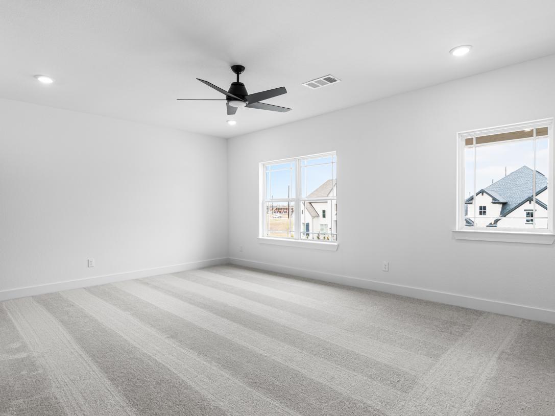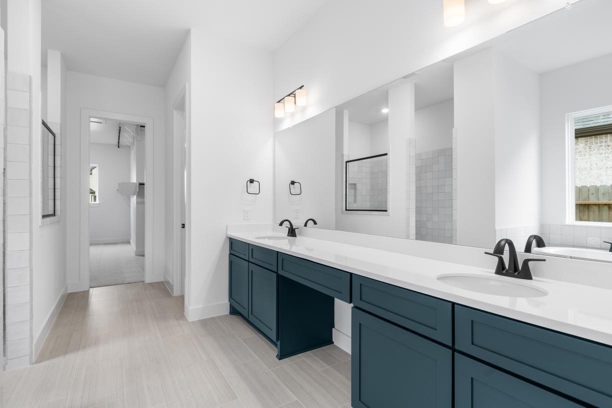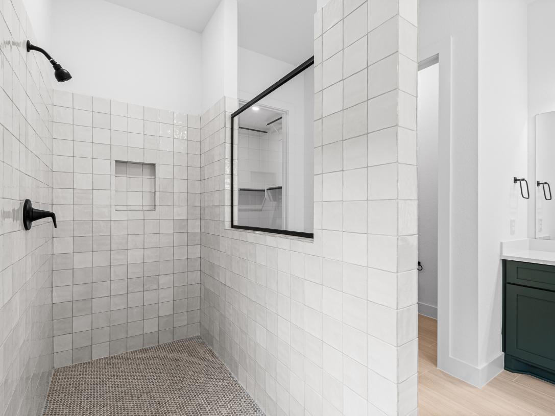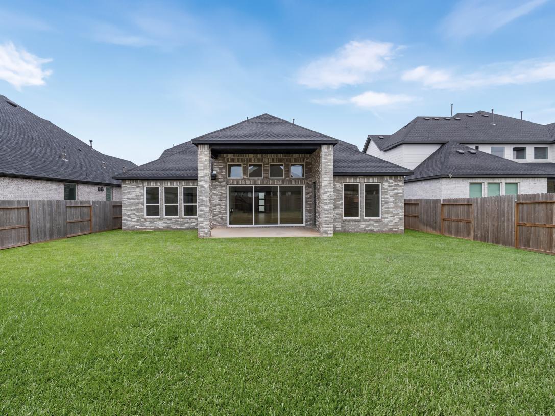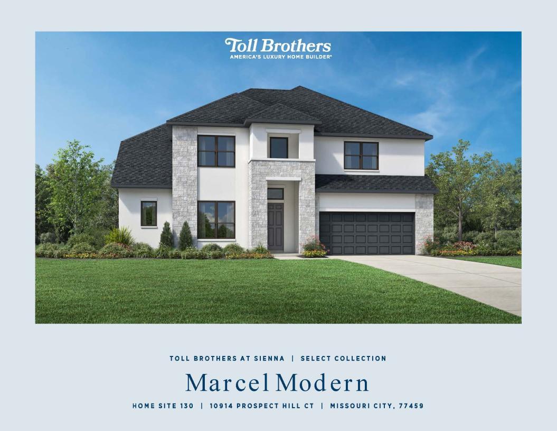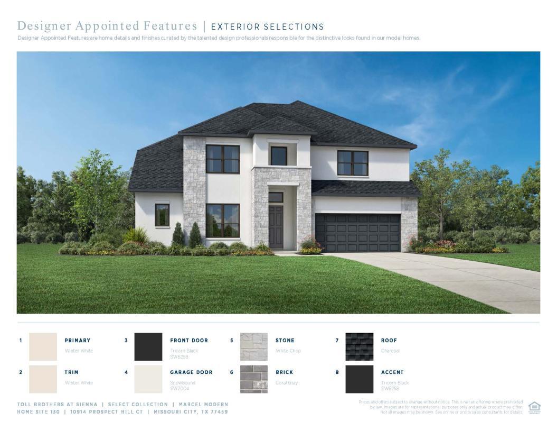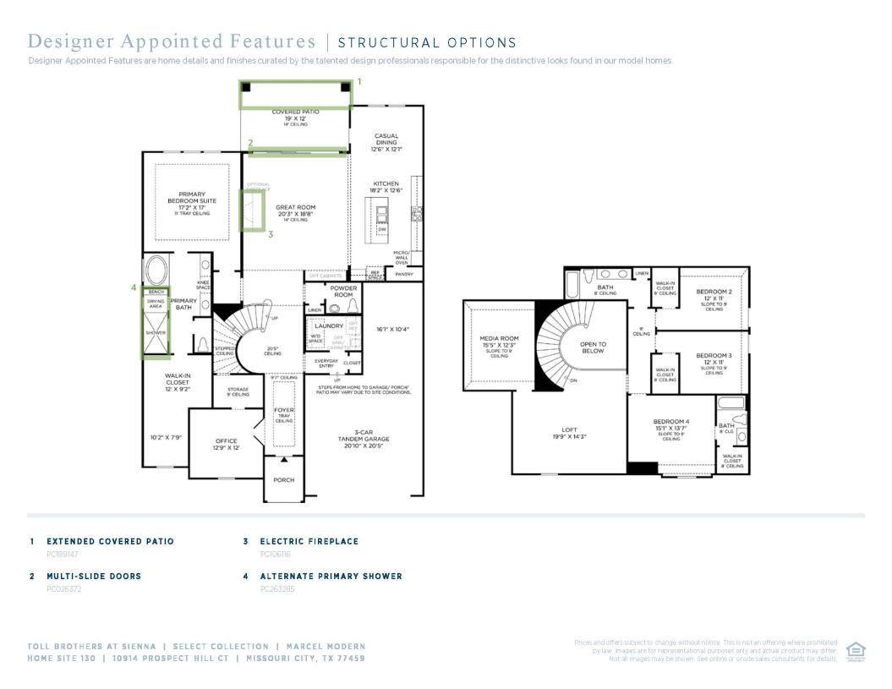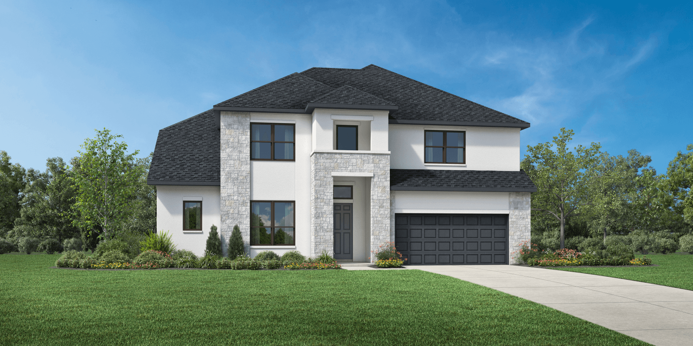Related Properties in This Community
| Name | Specs | Price |
|---|---|---|
 Indio
Indio
|
$589,995 | |
 Hardy
Hardy
|
$844,190 | |
 Raylan
Raylan
|
$569,995 | |
 Lansing
Lansing
|
$629,995 | |
 Belmore
Belmore
|
$579,995 | |
| Name | Specs | Price |
Marcel Mission
Price from: $649,717Please call us for updated information!
YOU'VE GOT QUESTIONS?
REWOW () CAN HELP
Home Info of Marcel Mission
The Marcel Modern home is designed with all the features you are looking for. This spacious home opens into a foyer decorated with a tray ceiling. A sizable home office with glass doors provides space to manage family schedules and has a large storage closet. The great room boasts 14-foot ceilings and a multi-slide glass door system that opens to the expanded covered patio. A prestigious kitchen with stainless steel appliances, a center island, a large pantry, and a casual dining area is ideal for entertaining. The gorgeous primary bedroom suite includes a resort-style bath with dual vanities separated by a drying space, a separate tub and shower, and a generous walk-in closet. The distinctive curved staircase leads to a huge loft with an attached media room, giving you added living and entertaining space. A full-bedroom suite with a private bath makes the perfect place for multigenerational living. Two additional bedrooms with walk-in closets and a shared hall bath provide space and privacy for all. MLS Number: 73546748 Disclaimer: Photos are images only and should not be relied upon to confirm applicable features.
Home Highlights for Marcel Mission
Information last updated on May 08, 2025
- Price: $649,717
- 3782 Square Feet
- Status: Completed
- 4 Bedrooms
- 3 Garages
- Zip: 77459
- 3.5 Bathrooms
- 2 Stories
- Move In Date May 2025
Plan Amenities included
- Primary Bedroom Downstairs
Community Info
Located in one of the top-selling master-planned communities, Toll Brothers at Sienna - Select Collection offer new homes in Missouri City, TX, that are the epitome of a luxury lifestyle. This community offers an exquisite selection of 60-foot home sites that boast elegant floor plans ranging from 3,068 to over 3,905 square feet. Featuring resort-style amenities including water parks, a fitness center, and miles of hiking and biking trails, this community provides an active and vibrant way of life right outside your front door. This community is just minutes from top-rated Fort Bend ISD schools as well as the Sienna Golf Club, all found within this extraordinary master plan.
Actual schools may vary. Contact the builder for more information.
Amenities
-
Health & Fitness
- Trails
-
Community Services
- Playground
- Sawmill Lake Club, Sienna's newest and most lavish recreation complex
- Exceptional access to shopping and dining in nearby Sugar Land
- Premier access to the Texas Medical Center, Fort Bend Parkway Toll Road, and Highway 6
- Access to onsite Leonetti Elementary School and Thornton Middle School
Area Schools
-
Ft Bend ISD
- Donald Leonetti Elementary School
- Ronald Thornton Middle School
- Almeta Crawford High School
Actual schools may vary. Contact the builder for more information.
