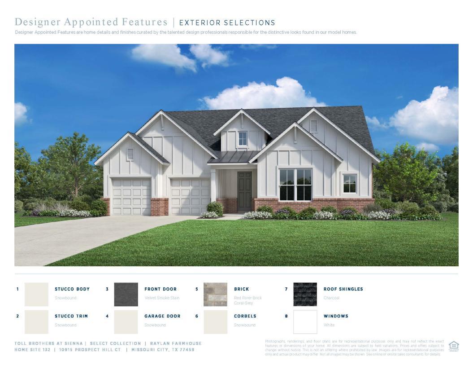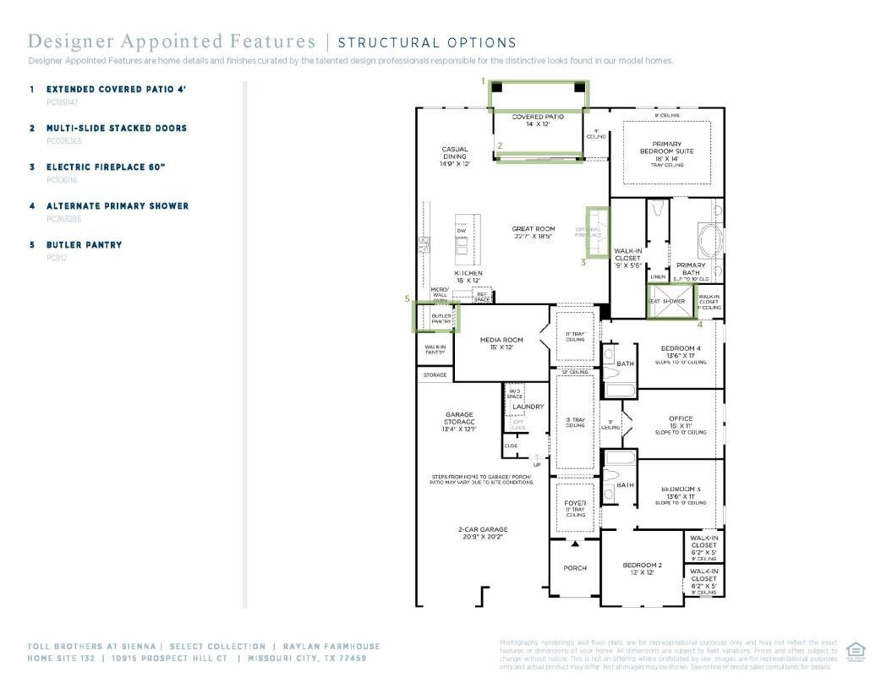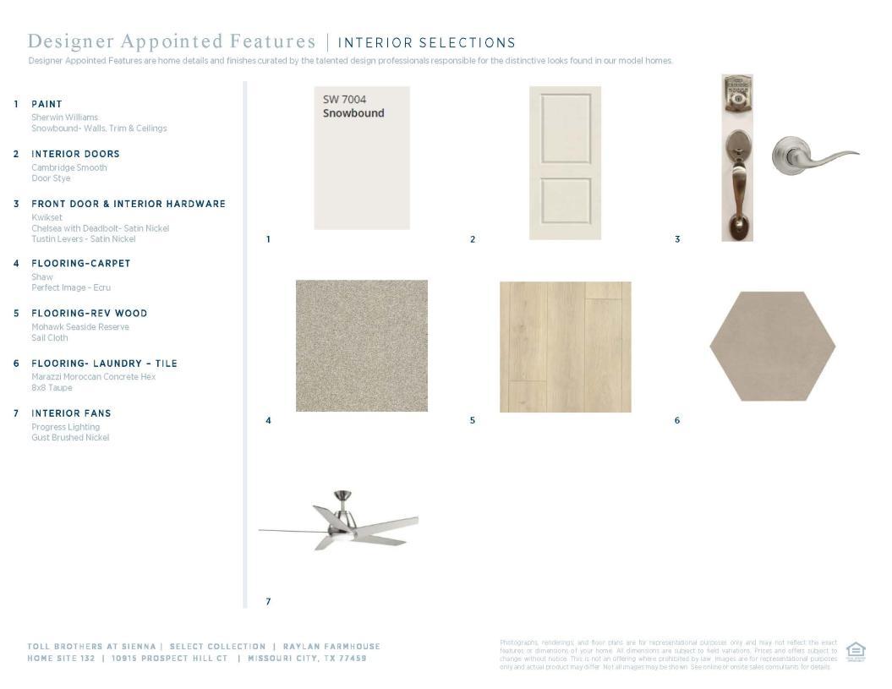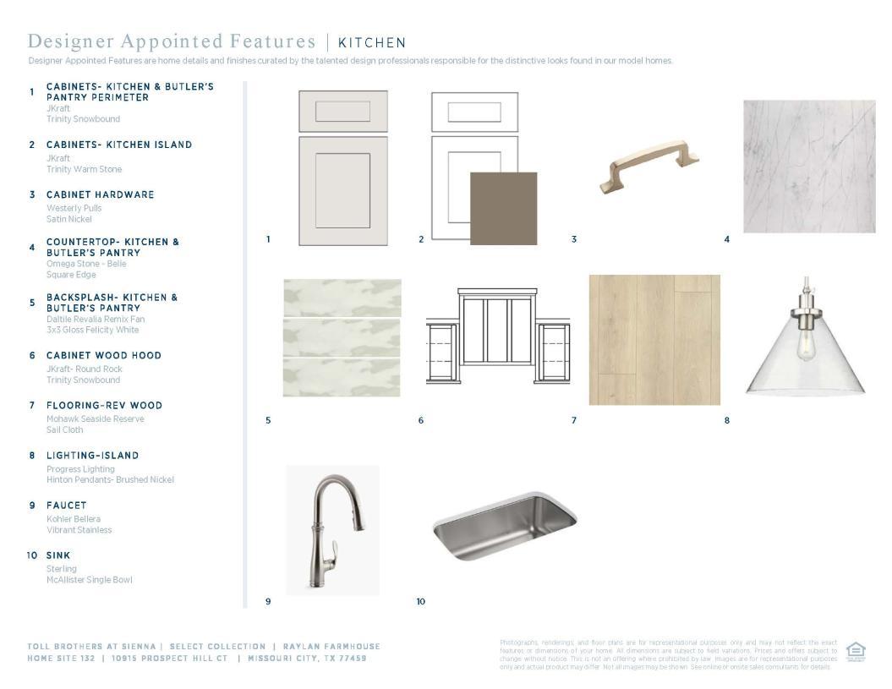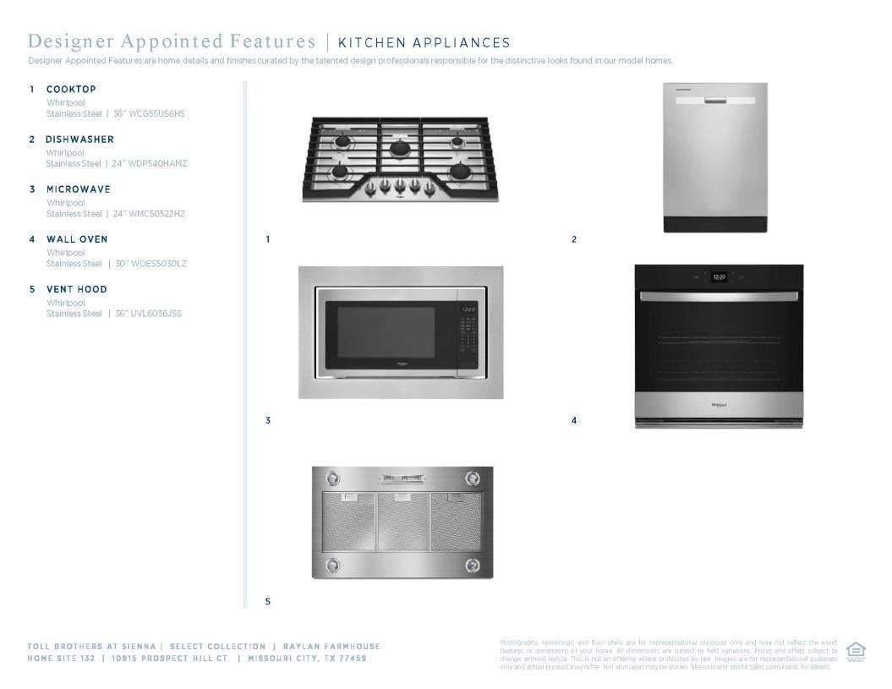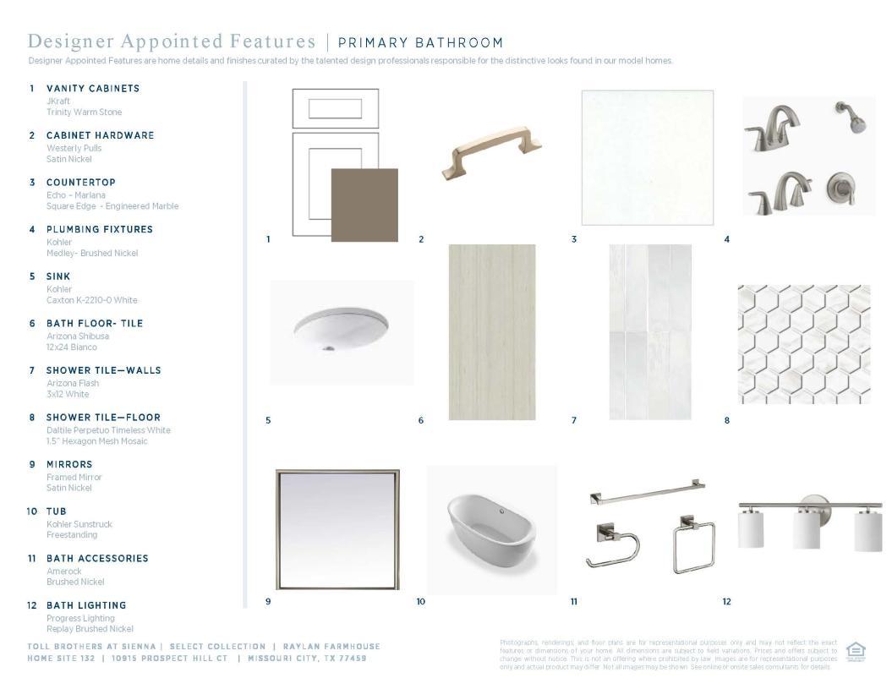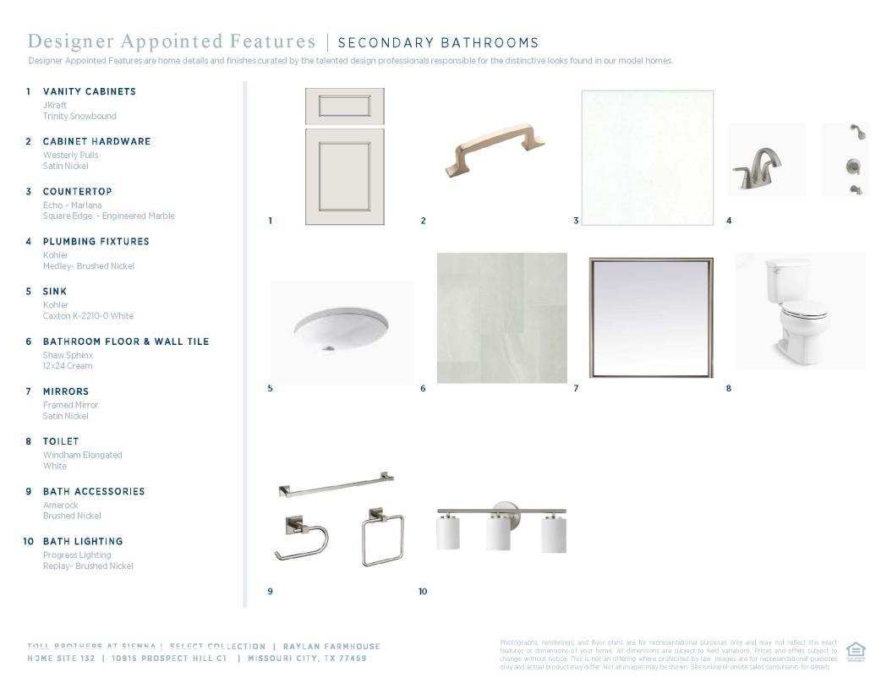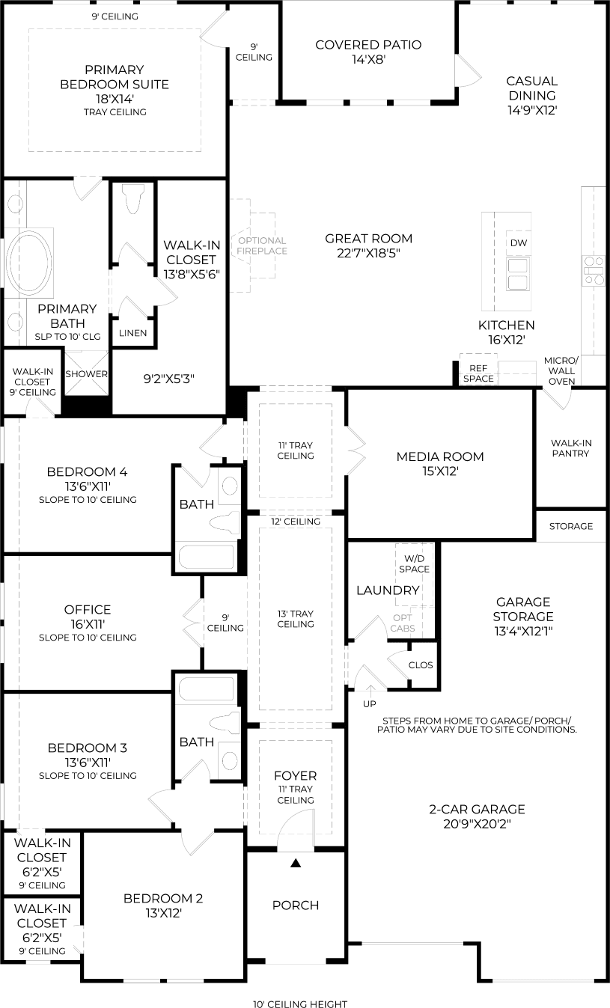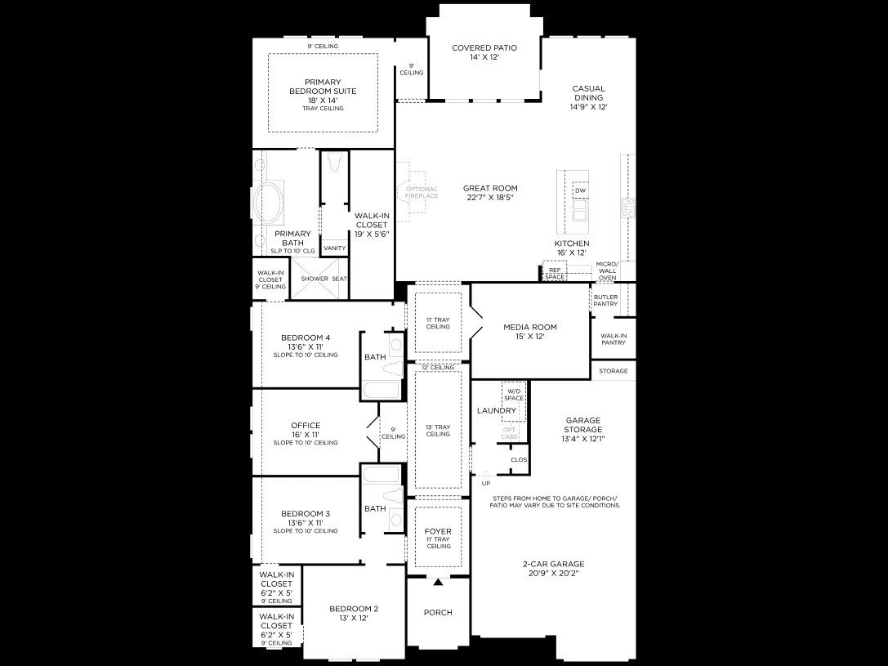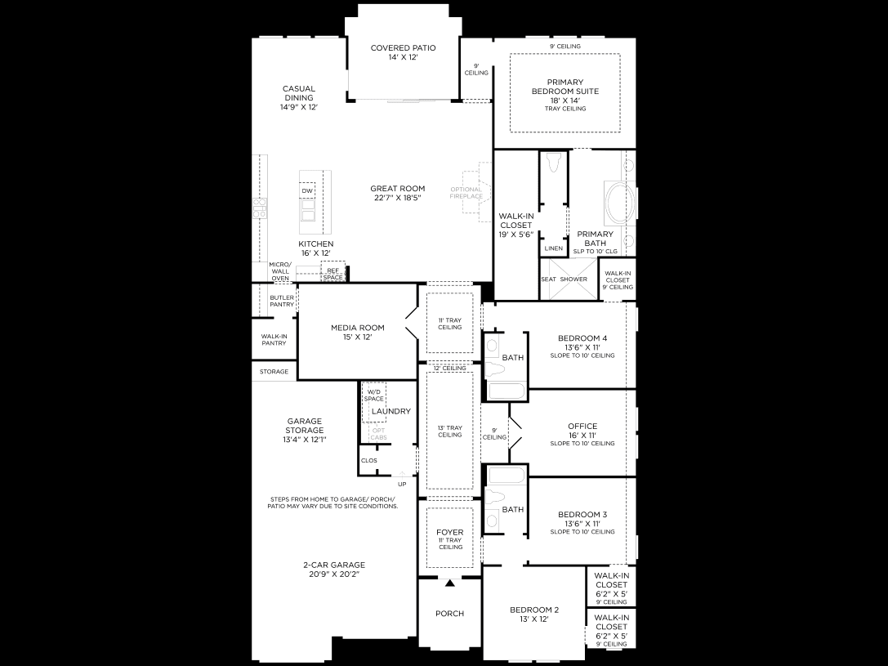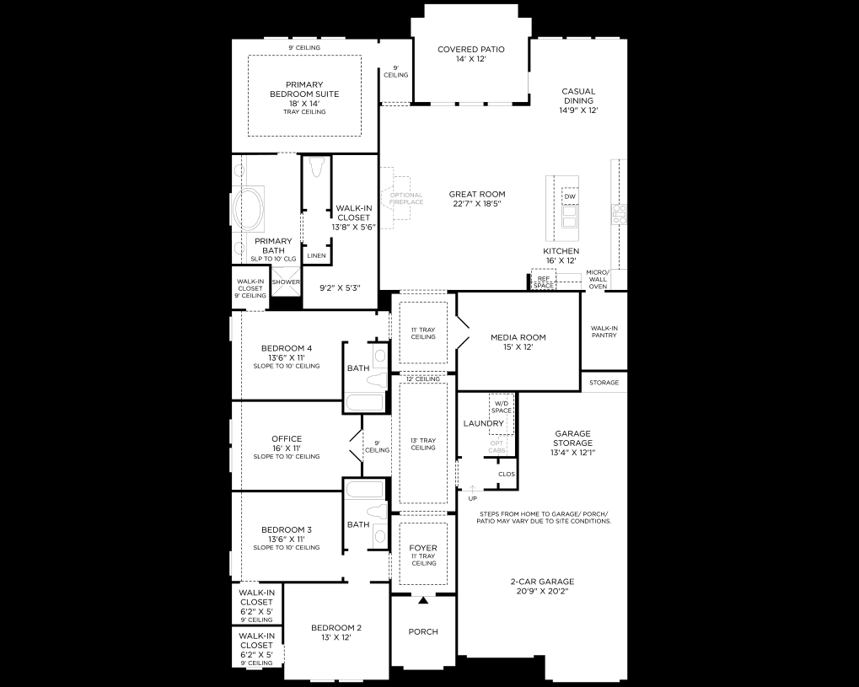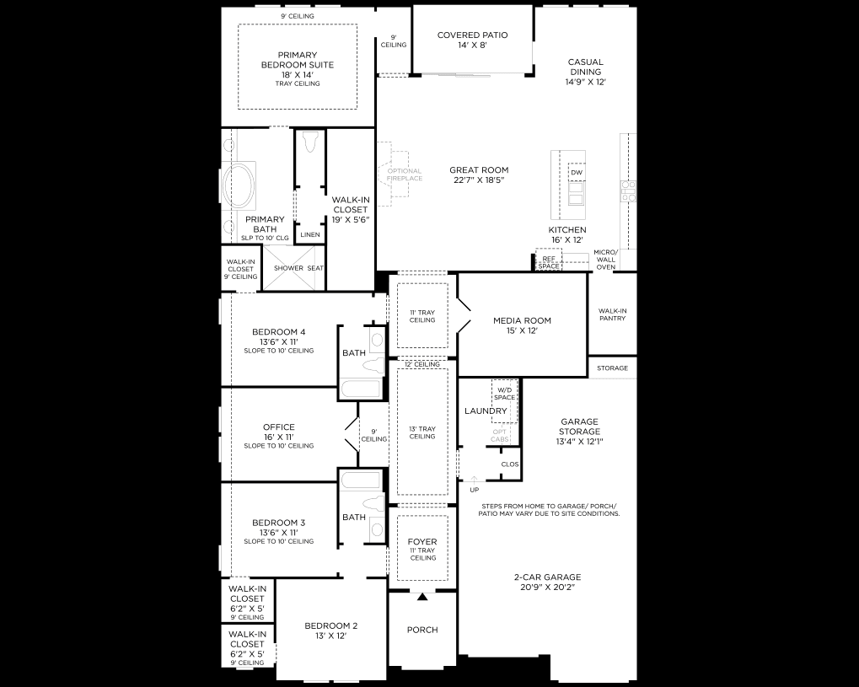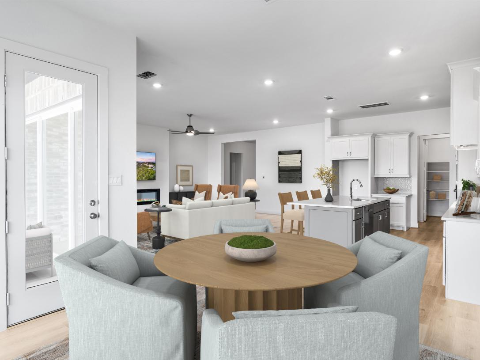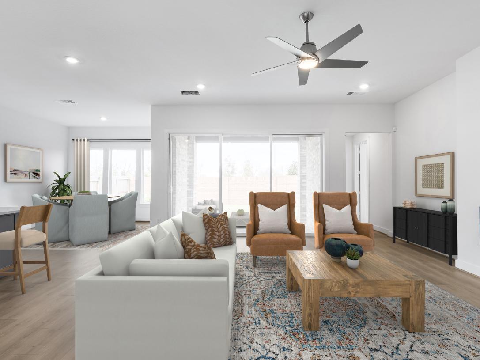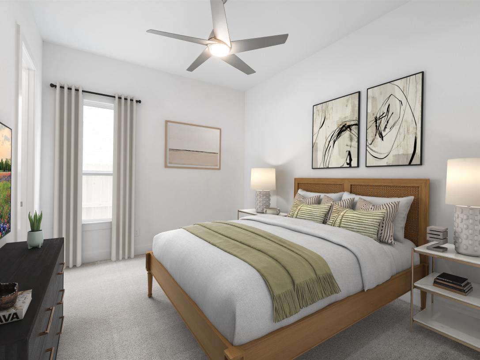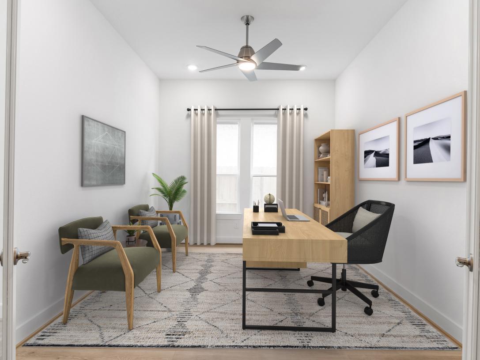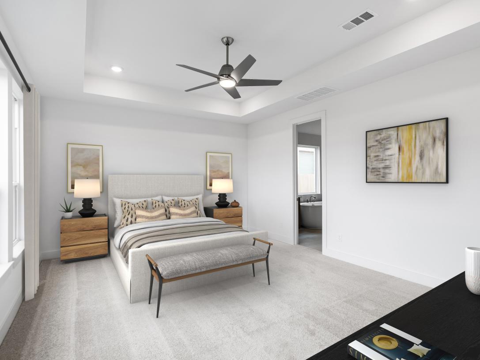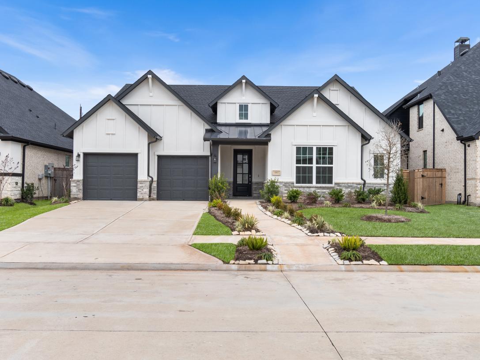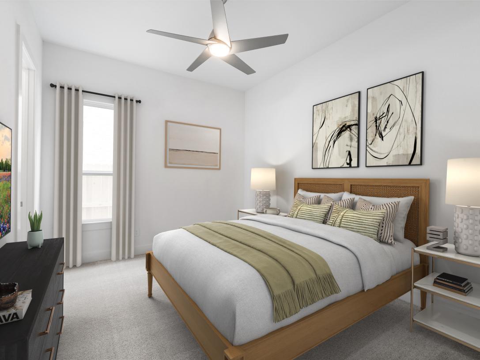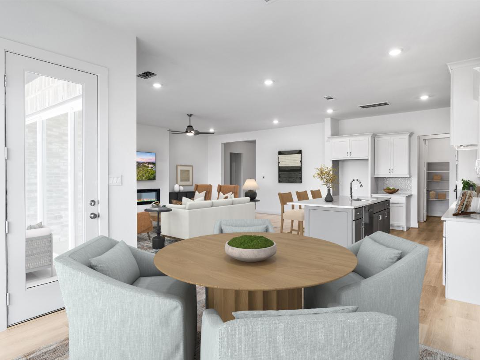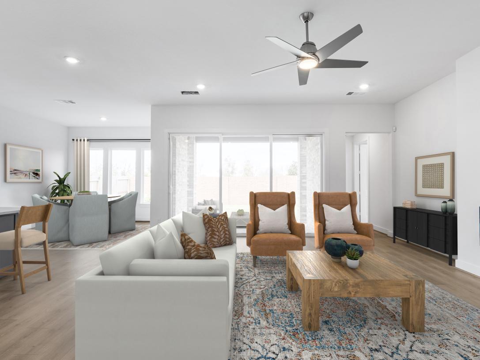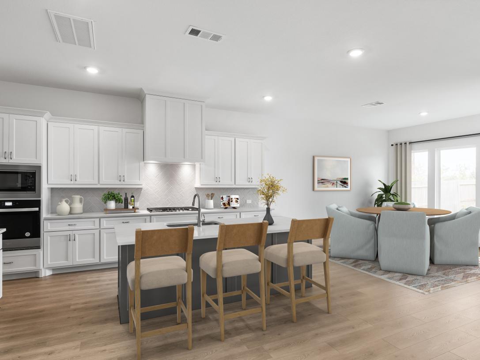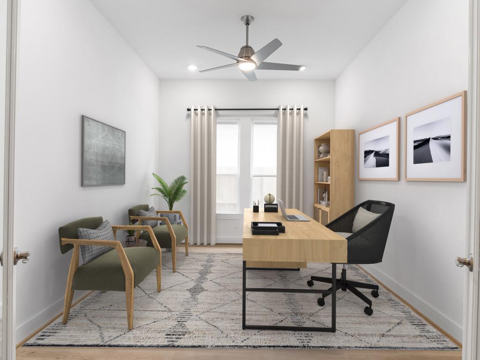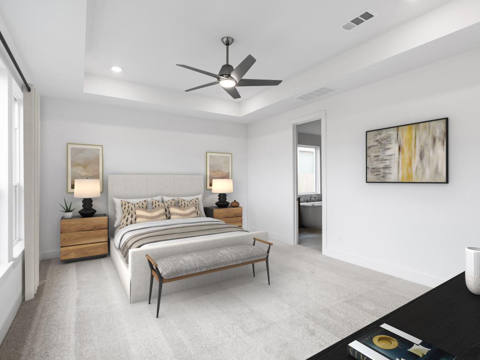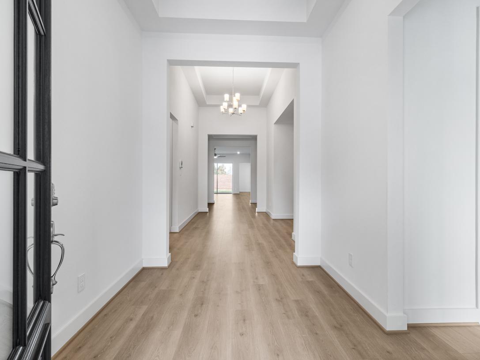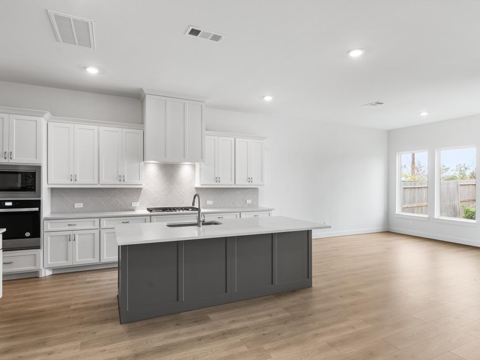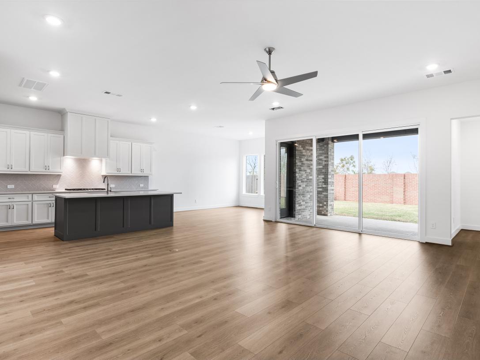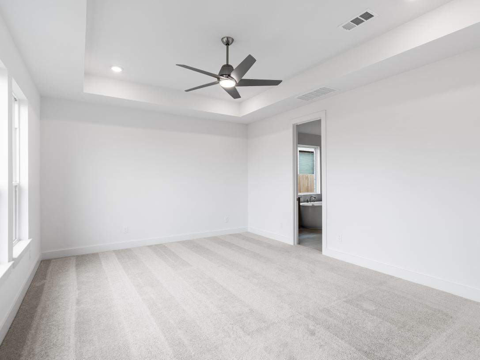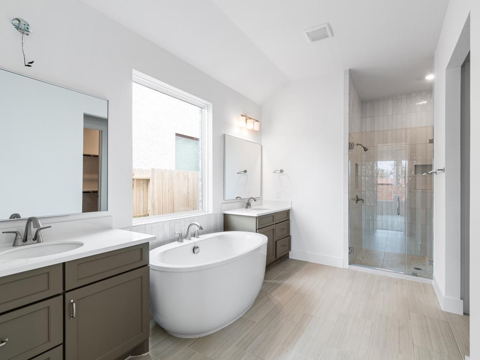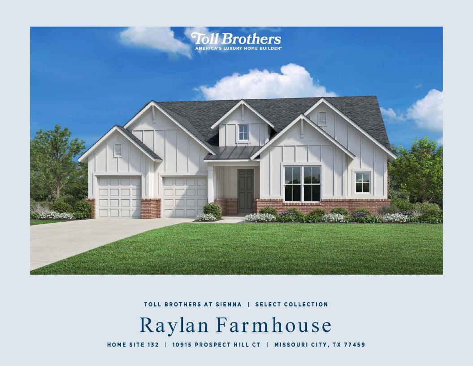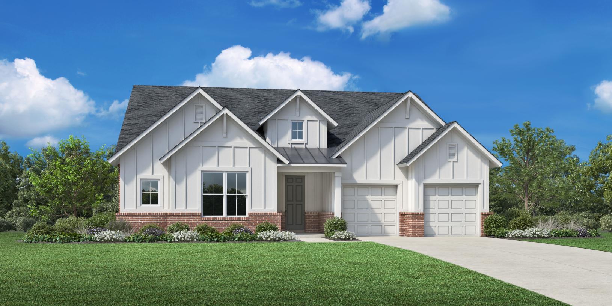Related Properties in This Community
| Name | Specs | Price |
|---|---|---|
 Indio
Indio
|
$589,995 | |
 Hardy
Hardy
|
$844,190 | |
 Marcel Mission
Marcel Mission
|
$649,717 | |
 Lansing
Lansing
|
$629,995 | |
 Belmore
Belmore
|
$579,995 | |
| Name | Specs | Price |
Raylan
Price from: $569,995Please call us for updated information!
YOU'VE GOT QUESTIONS?
REWOW () CAN HELP
Home Info of Raylan
From its extended foyer hallway with elegant tray ceilings to its covered patio off the sizable great room, there is something to discover around every turn of the Raylan home design. The open, well-appointed kitchen featuring a roomy walk-in pantry and large center island with breakfast bar overlooks the great room and casual dining area. The impressive primary bedroom suite is complete with a lovely soffited ceiling, expansive walk-in closet, and elegant primary bath with dual vanities, large soaking tub, luxe shower, linen storage, and private water closet. This home has space to suit every need, including a spacious office set back from the main foyer and a spacious media room sits just off the great room. Secondary bedrooms, one with private bath and two with shared hall bath, each feature walk-in closets. Additional highlights include convenient everyday entry, centrally located laundry, and plenty of additional storage.
Home Highlights for Raylan
Information last updated on July 07, 2025
- Price: $569,995
- 3078 Square Feet
- Status: Plan
- 4 Bedrooms
- 2 Garages
- Zip: 77459
- 3 Bathrooms
- 1 Story
Plan Amenities included
- Primary Bedroom Downstairs
Community Info
Located in one of the top-selling master-planned communities, Toll Brothers at Sienna - Select Collection offer new homes in Missouri City, TX, that are the epitome of a luxury lifestyle. This community offers an exquisite selection of 60-foot home sites that boast elegant floor plans ranging from 3,068 to over 3,905 square feet. Featuring resort-style amenities including water parks, a fitness center, and miles of hiking and biking trails, this community provides an active and vibrant way of life right outside your front door. This community is just minutes from top-rated Fort Bend ISD schools as well as the Sienna Golf Club, all found within this extraordinary master plan.
Actual schools may vary. Contact the builder for more information.
Amenities
-
Health & Fitness
- Trails
-
Community Services
- Playground
- Sawmill Lake Club, Sienna's newest and most lavish recreation complex
- Exceptional access to shopping and dining in nearby Sugar Land
- Premier access to the Texas Medical Center, Fort Bend Parkway Toll Road, and Highway 6
- Access to onsite Leonetti Elementary School and Thornton Middle School
Area Schools
-
Fort Bend Independent School District
- Donald Leonetti Elementary School
- Ronald Thornton Middle School
- Almeta Crawford High School
Actual schools may vary. Contact the builder for more information.
