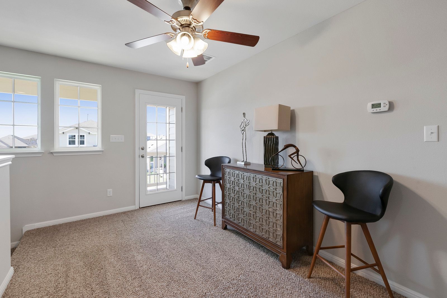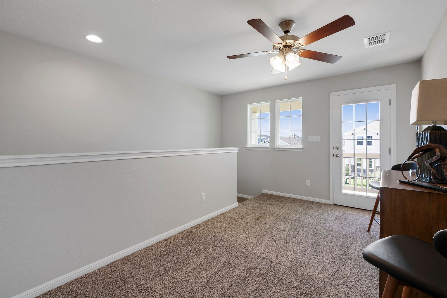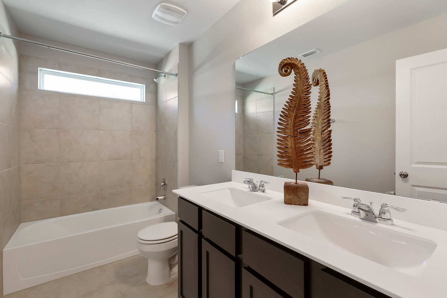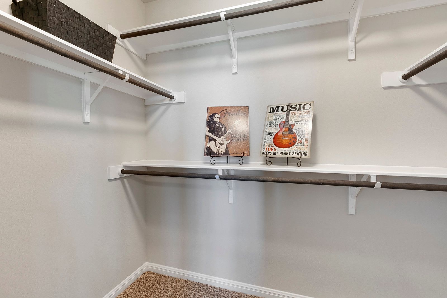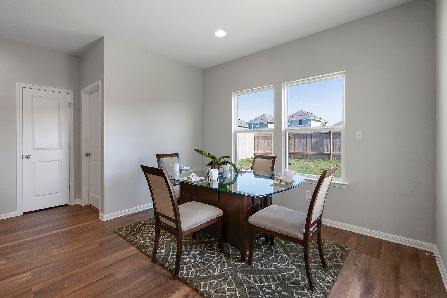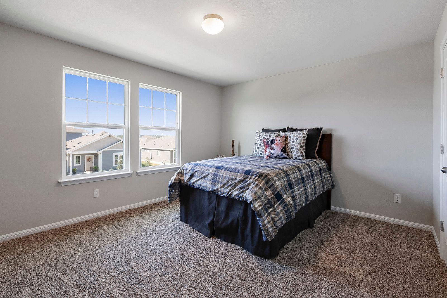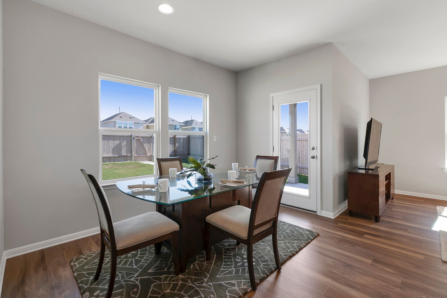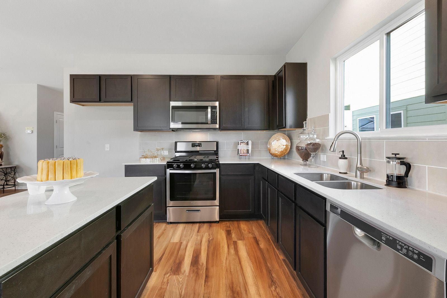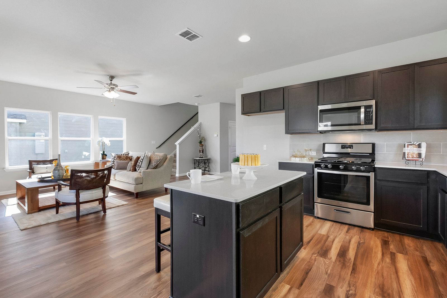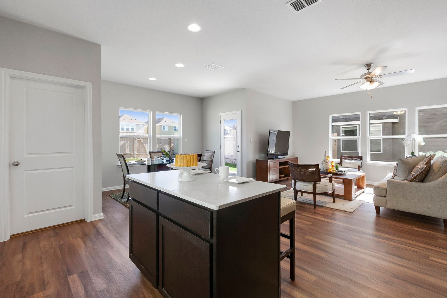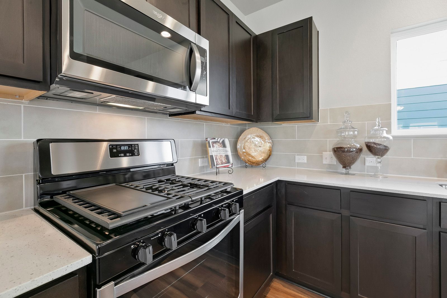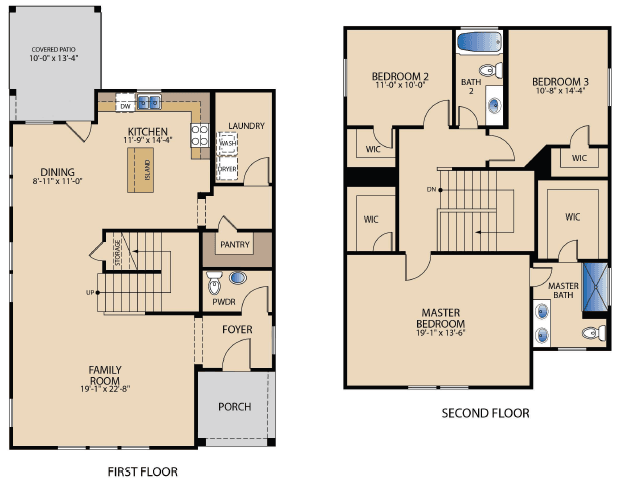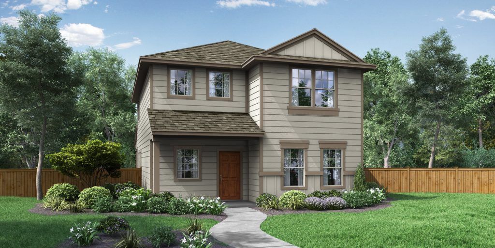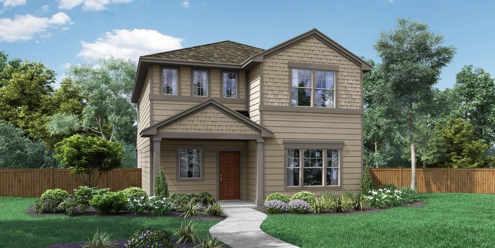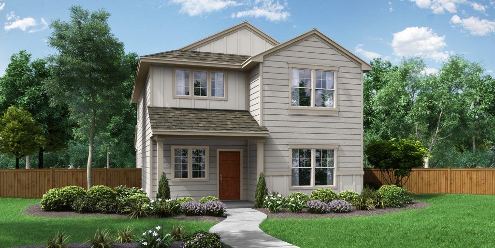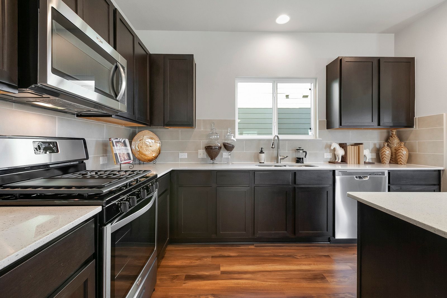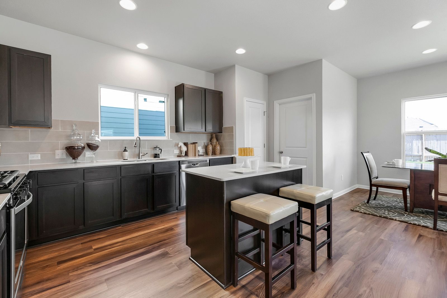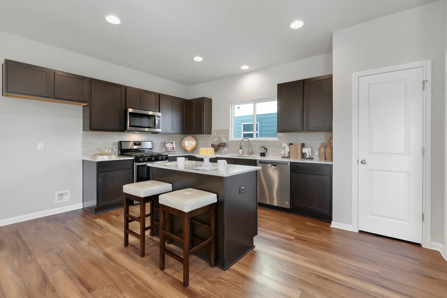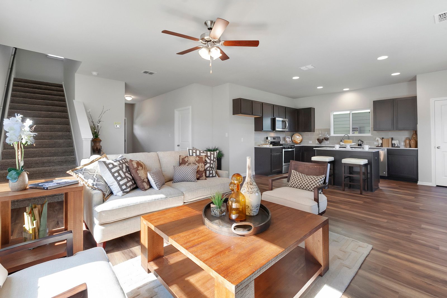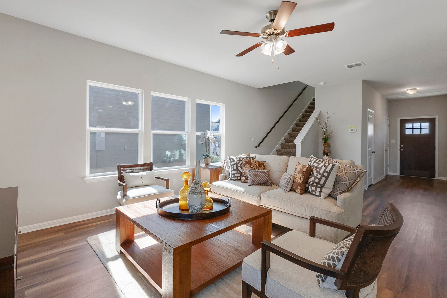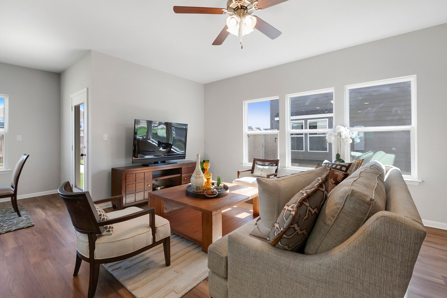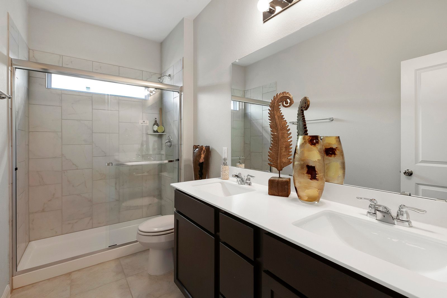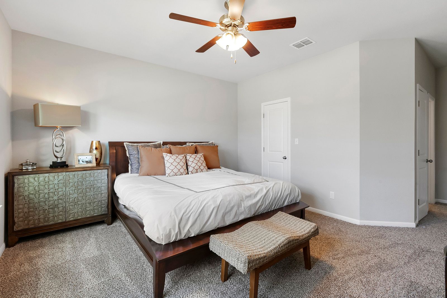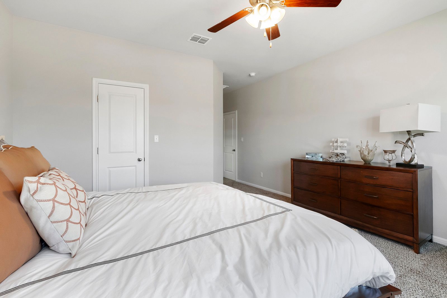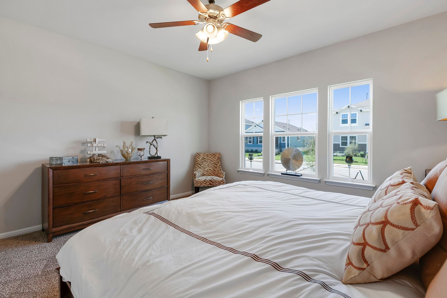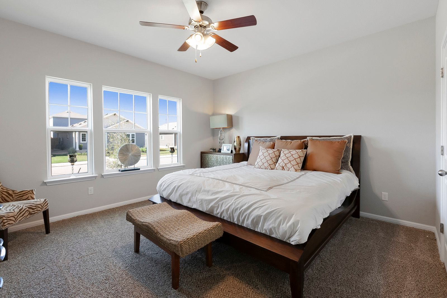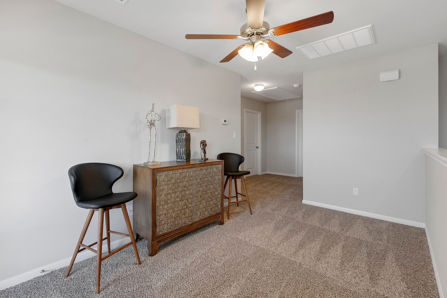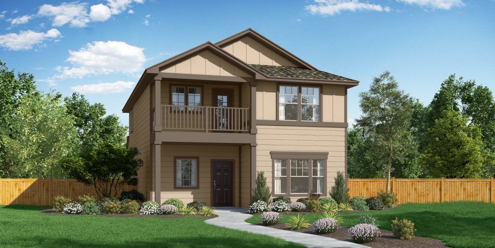Related Properties in This Community
| Name | Specs | Price |
|---|---|---|
 Windsor
Windsor
|
$469,990 | |
 Victoria
Victoria
|
$424,990 | |
 Mason
Mason
|
$256,900 | |
 Cameron
Cameron
|
$359,990 | |
 Ash
Ash
|
$295,900 | |
 Wendy
Wendy
|
$420,000 | |
 Pecan
Pecan
|
$313,900 | |
 Ophelia
Ophelia
|
$378,990 | |
 Megan
Megan
|
$395,990 | |
 Brownsville
Brownsville
|
$354,900 | |
 Arlington
Arlington
|
$341,900 | |
 Riverside
Riverside
|
$327,990 | |
 Red River
Red River
|
$289,999 | |
 Rainey
Rainey
|
$386,990 | |
 Elm
Elm
|
$327,900 | |
 Oak
Oak
|
$349,900 | |
 Mesquite
Mesquite
|
$336,900 | |
 Manor
Manor
|
$354,490 | |
 Lyndon
Lyndon
|
$414,160 | |
 Davis
Davis
|
$405,990 | |
 Cesar Chavez
Cesar Chavez
|
$342,490 | |
 Canton
Canton
|
$365,900 | |
 Burnet
Burnet
|
$362,990 | |
 Avril
Avril
|
$321,990 | |
 Ava
Ava
|
$355,996 | |
 The Titus Plan
The Titus Plan
|
3 BR | 2.5 BA | 2 GR | 1,303 SQ FT | $214,900 |
 The Swisher Plan
The Swisher Plan
|
2 BR | 2 BA | 2 GR | 1,393 SQ FT | $226,900 |
 The Nolan Plan
The Nolan Plan
|
4 BR | 2.5 BA | 2 GR | 2,205 SQ FT | $253,900 |
 The Montgomery Plan
The Montgomery Plan
|
2 BR | 2.5 BA | 2 GR | 1,158 SQ FT | $207,900 |
 The Mason Plan
The Mason Plan
|
2 BR | 2 BA | | 1,016 SQ FT | $196,900 |
 The Hamilton Plan
The Hamilton Plan
|
3 BR | 2 BA | 2 GR | 1,428 SQ FT | $229,900 |
 The Franklin Plan
The Franklin Plan
|
3 BR | 2.5 BA | 2 GR | 1,931 SQ FT | $241,900 |
 The Bailey Plan
The Bailey Plan
|
3 BR | 2.5 BA | 2 GR | 1,728 SQ FT | $237,900 |
 The Andrews Plan
The Andrews Plan
|
3 BR | 2.5 BA | 2 GR | 1,321 SQ FT | $220,900 |
 Plan 2595 TRACE Plan
Plan 2595 TRACE Plan
|
5 BR | 2 BA | 2 GR | 2,595 SQ FT | $284,990 |
 Plan 2168 TRACE Plan
Plan 2168 TRACE Plan
|
5 BR | 2 BA | 2 GR | 2,168 SQ FT | $270,990 |
 Plan 2038 TRACE Plan
Plan 2038 TRACE Plan
|
3 BR | 2 BA | 2 GR | 2,038 SQ FT | $265,990 |
 Plan 1950 TRACE Plan
Plan 1950 TRACE Plan
|
3 BR | 2 BA | 2 GR | 1,950 SQ FT | $256,990 |
 Plan 1755 TRACE Plan
Plan 1755 TRACE Plan
|
3 BR | 2 BA | 2 GR | 1,755 SQ FT | $250,990 |
 Plan 1556 TRACE Plan
Plan 1556 TRACE Plan
|
3 BR | 2 BA | 2 GR | 1,556 SQ FT | $240,990 |
 Plan 1539 TRACE Plan
Plan 1539 TRACE Plan
|
3 BR | 2 BA | 2 GR | 1,539 SQ FT | $237,990 |
 Plan 1450 TRACE Plan
Plan 1450 TRACE Plan
|
3 BR | 2 BA | 2 GR | 1,450 SQ FT | $229,990 |
 Plan 1322 TRACE Plan
Plan 1322 TRACE Plan
|
3 BR | 2 BA | 2 GR | 1,322 SQ FT | $219,990 |
 431 Spiny Lizard Lane (Plan 1755 TRACE)
431 Spiny Lizard Lane (Plan 1755 TRACE)
|
3 BR | 2 BA | 2 GR | 1,755 SQ FT | $269,968 |
 365 Spiny Lizard Lane (Plan 1322 TRACE)
365 Spiny Lizard Lane (Plan 1322 TRACE)
|
3 BR | 2 BA | 2 GR | 1,322 SQ FT | $239,621 |
 359 Spiny Lizard Lane (Plan 1556 TRACE)
359 Spiny Lizard Lane (Plan 1556 TRACE)
|
3 BR | 2 BA | 2 GR | 1,556 SQ FT | $263,452 |
 224 Sage Meadows Dr (Plan 2168 TRACE)
224 Sage Meadows Dr (Plan 2168 TRACE)
|
5 BR | 2.5 BA | 2 GR | 2,168 SQ FT | $292,306 |
 221 Gray Wolf Drive (Plan 1322 TRACE)
221 Gray Wolf Drive (Plan 1322 TRACE)
|
3 BR | 2 BA | 2 GR | 1,322 SQ FT | $246,856 |
 152 Lyndon Drive (Plan 2168 TRACE)
152 Lyndon Drive (Plan 2168 TRACE)
|
5 BR | 2.5 BA | 2 GR | 2,168 SQ FT | $297,935 |
| Name | Specs | Price |
Denton
Price from: $389,900Please call us for updated information!
YOU'VE GOT QUESTIONS?
REWOW () CAN HELP
Home Info of Denton
The Denton Spacious Living with Texas StyleWelcome to the Denton floor plan, where spacious living meets Texas style. This two-story home offers 4 bedrooms and 2.5 bathrooms, spread across 2,184 square feet of thoughtfully designed space.Step into the inviting foyer, complete with a convenient coat closet and a half bath. From the foyer, you're led into the open-concept family room, dining room, and kitchen with a central islandperfect for family gatherings and everyday living. The utility room adds extra convenience to your daily routines.The master bedroom is located downstairs, providing a private retreat with easy access to the main living areas. Upstairs, you'll find three additional bedrooms, each featuring its own walk-in closet. The second floor also includes a linen closet and a versatile loft areaideal for a playroom, home office, or additional living space.Experience the perfect blend of comfort, style, and Texas charm with the Denton floor plan. Make it your new home today!
Home Highlights for Denton
Information last updated on May 02, 2025
- Price: $389,900
- 2184 Square Feet
- Status: Plan
- 4 Bedrooms
- Zip: 78666
- 2.5 Bathrooms
- 2 Stories
Plan Amenities included
- Primary Bedroom Downstairs
Community Info
Located at Posey Road and I-35, TRACE is a master-planned new home community with over 1,000 home sites in San Marcos. TRACE is the ultimate place to grow and prosper. This vibrant new community offering is destined to thrive with a strong heritage behind it and a promising outlook ahead. Equally close to both Austin and San Antonio, people of all ages will enjoy this unbeatable location on the edge of the Texas Hill Country that features an onsite Elementary School, multiple community parks and private community amenity center with a pool. In TRACE, weekends feel like mini-vacations, and every day is an opportunity to unwind with friends and neighbors.Homeowners will be able to enjoy free time at The Presidio Amenity Center - a private amenity center that features a resort-style pool, sport court area, sand volleyball court and picnic tables covered by shade structures. TRACE, which is served by the thriving San Marcos Consolidated ISD, is also home to the brand-new Rodriguez Elementary school. The community’s proximity to Texas State University creates educational and creative opportunities for residents. TRACE is not just a place to live —you’re stepping into a welcoming community filled with opportunities for learning, creativity, and a lifetime of cherished memories.
Actual schools may vary. Contact the builder for more information.
Area Schools
-
San Marcos CISD
- Rodriguez Elementary School
- San Marcos High School
Actual schools may vary. Contact the builder for more information.
