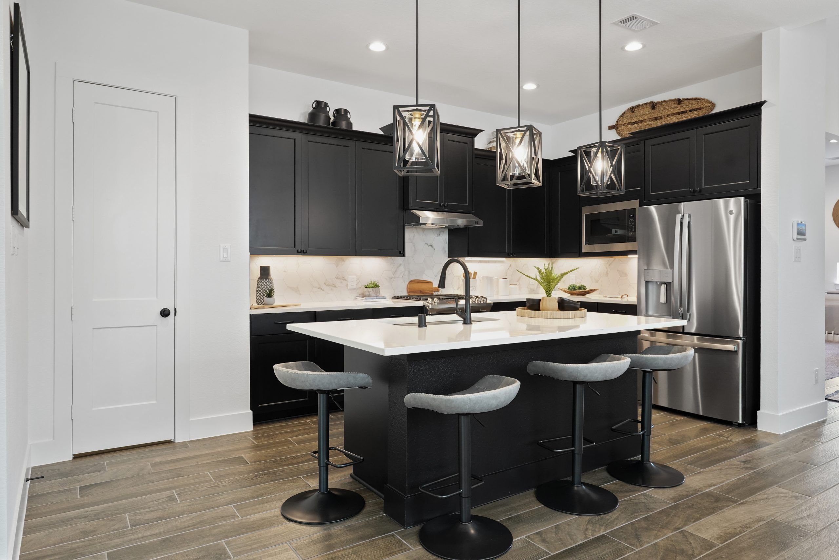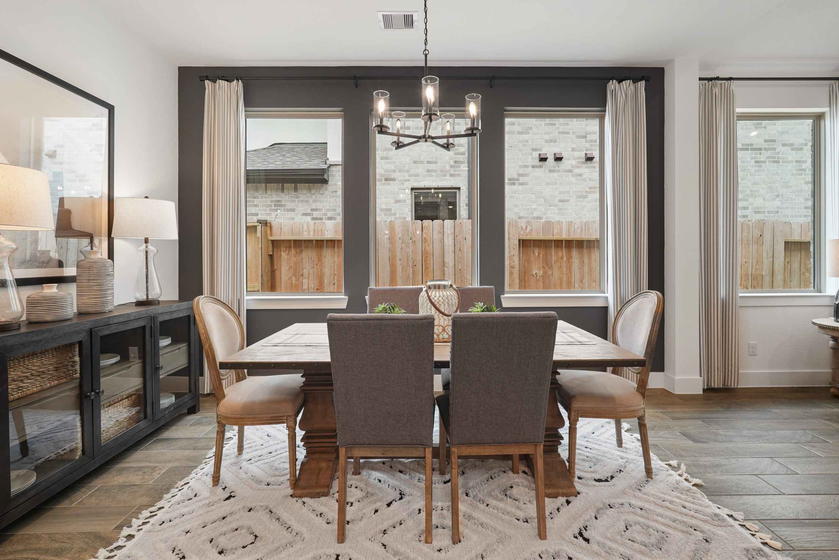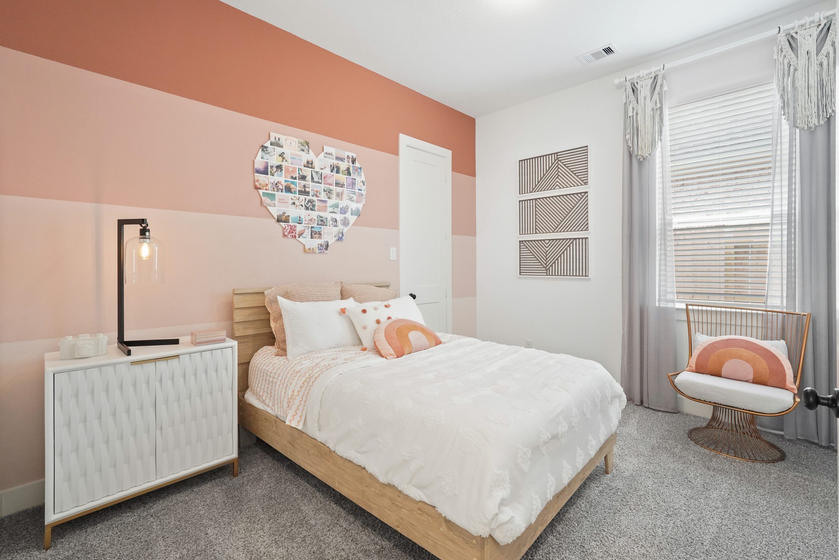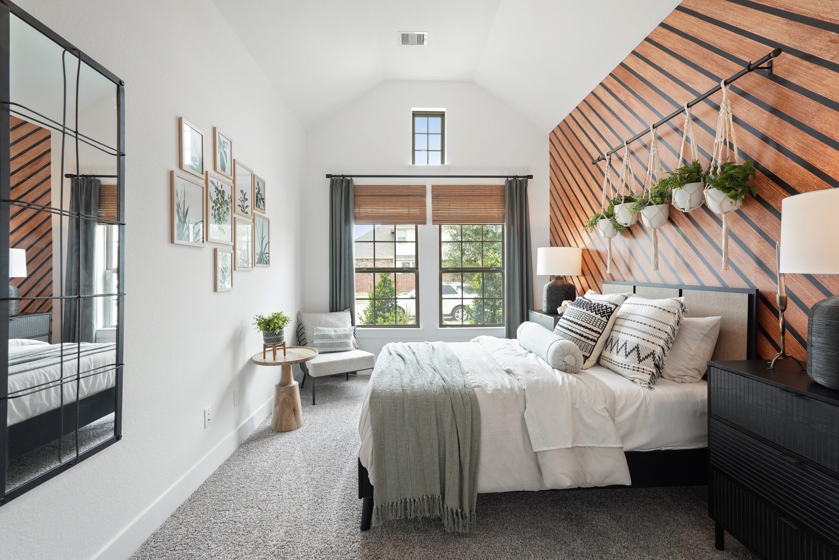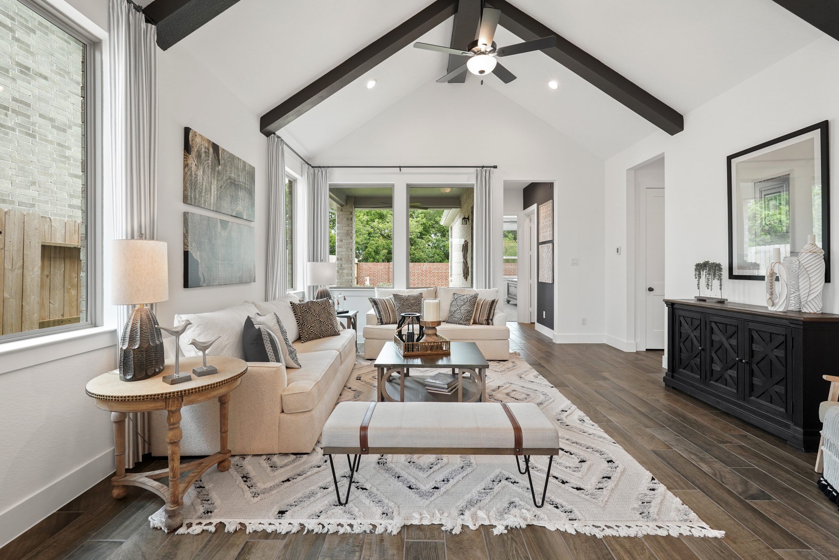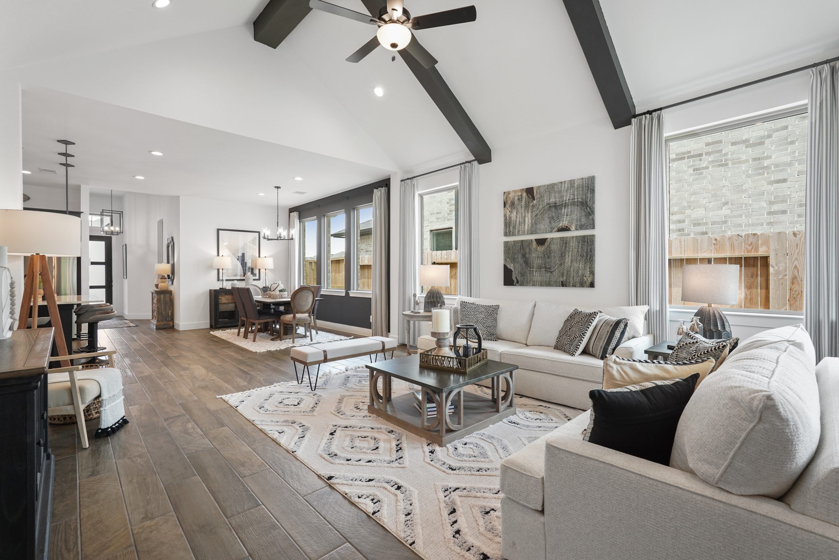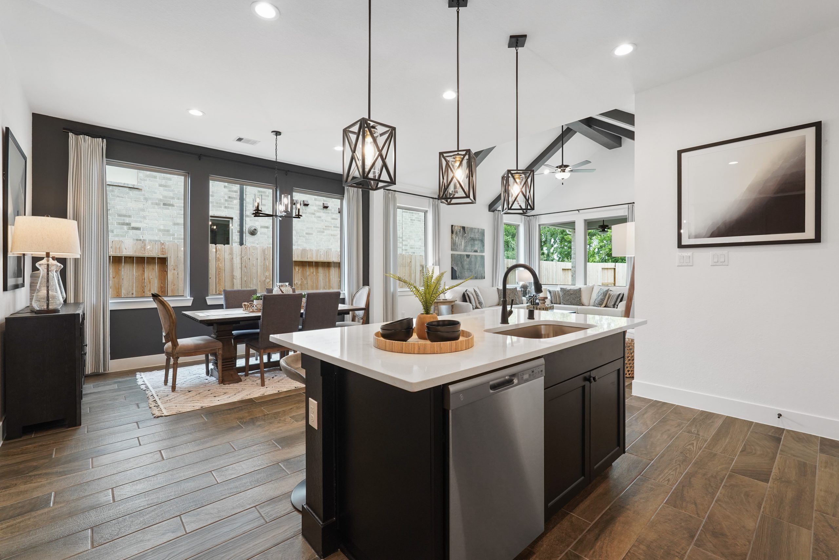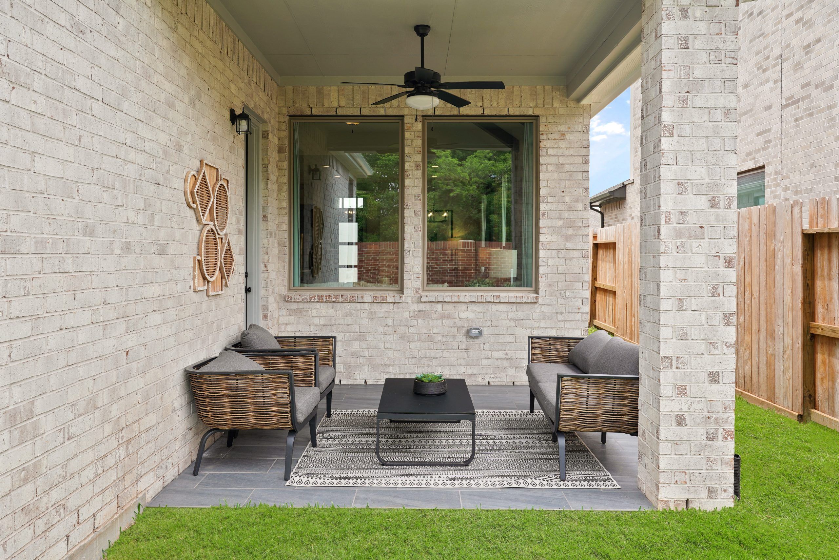Related Properties in This Community
| Name | Specs | Price |
|---|---|---|
 Windsor
Windsor
|
$469,990 | |
 Victoria
Victoria
|
$424,990 | |
 Mason
Mason
|
$256,900 | |
 Cameron
Cameron
|
$359,990 | |
 Ash
Ash
|
$295,900 | |
 Wendy
Wendy
|
$420,000 | |
 Pecan
Pecan
|
$313,900 | |
 Megan
Megan
|
$395,990 | |
 Brownsville
Brownsville
|
$354,900 | |
 Arlington
Arlington
|
$341,900 | |
 Riverside
Riverside
|
$327,990 | |
 Red River
Red River
|
$289,999 | |
 Rainey
Rainey
|
$386,990 | |
 Elm
Elm
|
$327,900 | |
 Oak
Oak
|
$349,900 | |
 Mesquite
Mesquite
|
$336,900 | |
 Manor
Manor
|
$354,490 | |
 Lyndon
Lyndon
|
$414,160 | |
 Denton
Denton
|
$389,900 | |
 Davis
Davis
|
$405,990 | |
 Cesar Chavez
Cesar Chavez
|
$342,490 | |
 Canton
Canton
|
$365,900 | |
 Burnet
Burnet
|
$362,990 | |
 Avril
Avril
|
$321,990 | |
 Ava
Ava
|
$355,996 | |
 The Titus Plan
The Titus Plan
|
3 BR | 2.5 BA | 2 GR | 1,303 SQ FT | $214,900 |
 The Swisher Plan
The Swisher Plan
|
2 BR | 2 BA | 2 GR | 1,393 SQ FT | $226,900 |
 The Nolan Plan
The Nolan Plan
|
4 BR | 2.5 BA | 2 GR | 2,205 SQ FT | $253,900 |
 The Montgomery Plan
The Montgomery Plan
|
2 BR | 2.5 BA | 2 GR | 1,158 SQ FT | $207,900 |
 The Mason Plan
The Mason Plan
|
2 BR | 2 BA | | 1,016 SQ FT | $196,900 |
 The Hamilton Plan
The Hamilton Plan
|
3 BR | 2 BA | 2 GR | 1,428 SQ FT | $229,900 |
 The Franklin Plan
The Franklin Plan
|
3 BR | 2.5 BA | 2 GR | 1,931 SQ FT | $241,900 |
 The Bailey Plan
The Bailey Plan
|
3 BR | 2.5 BA | 2 GR | 1,728 SQ FT | $237,900 |
 The Andrews Plan
The Andrews Plan
|
3 BR | 2.5 BA | 2 GR | 1,321 SQ FT | $220,900 |
 Plan 2595 TRACE Plan
Plan 2595 TRACE Plan
|
5 BR | 2 BA | 2 GR | 2,595 SQ FT | $284,990 |
 Plan 2168 TRACE Plan
Plan 2168 TRACE Plan
|
5 BR | 2 BA | 2 GR | 2,168 SQ FT | $270,990 |
 Plan 2038 TRACE Plan
Plan 2038 TRACE Plan
|
3 BR | 2 BA | 2 GR | 2,038 SQ FT | $265,990 |
 Plan 1950 TRACE Plan
Plan 1950 TRACE Plan
|
3 BR | 2 BA | 2 GR | 1,950 SQ FT | $256,990 |
 Plan 1755 TRACE Plan
Plan 1755 TRACE Plan
|
3 BR | 2 BA | 2 GR | 1,755 SQ FT | $250,990 |
 Plan 1556 TRACE Plan
Plan 1556 TRACE Plan
|
3 BR | 2 BA | 2 GR | 1,556 SQ FT | $240,990 |
 Plan 1539 TRACE Plan
Plan 1539 TRACE Plan
|
3 BR | 2 BA | 2 GR | 1,539 SQ FT | $237,990 |
 Plan 1450 TRACE Plan
Plan 1450 TRACE Plan
|
3 BR | 2 BA | 2 GR | 1,450 SQ FT | $229,990 |
 Plan 1322 TRACE Plan
Plan 1322 TRACE Plan
|
3 BR | 2 BA | 2 GR | 1,322 SQ FT | $219,990 |
 431 Spiny Lizard Lane (Plan 1755 TRACE)
431 Spiny Lizard Lane (Plan 1755 TRACE)
|
3 BR | 2 BA | 2 GR | 1,755 SQ FT | $269,968 |
 365 Spiny Lizard Lane (Plan 1322 TRACE)
365 Spiny Lizard Lane (Plan 1322 TRACE)
|
3 BR | 2 BA | 2 GR | 1,322 SQ FT | $239,621 |
 359 Spiny Lizard Lane (Plan 1556 TRACE)
359 Spiny Lizard Lane (Plan 1556 TRACE)
|
3 BR | 2 BA | 2 GR | 1,556 SQ FT | $263,452 |
 224 Sage Meadows Dr (Plan 2168 TRACE)
224 Sage Meadows Dr (Plan 2168 TRACE)
|
5 BR | 2.5 BA | 2 GR | 2,168 SQ FT | $292,306 |
 221 Gray Wolf Drive (Plan 1322 TRACE)
221 Gray Wolf Drive (Plan 1322 TRACE)
|
3 BR | 2 BA | 2 GR | 1,322 SQ FT | $246,856 |
 152 Lyndon Drive (Plan 2168 TRACE)
152 Lyndon Drive (Plan 2168 TRACE)
|
5 BR | 2.5 BA | 2 GR | 2,168 SQ FT | $297,935 |
| Name | Specs | Price |
Ophelia
Price from: $378,990Please call us for updated information!
YOU'VE GOT QUESTIONS?
REWOW () CAN HELP
Home Info of Ophelia
New Floorplan! This beautiful single-story home offers the perfect combination of comfort and versatility, featuring 4 spacious bedrooms, 3 full bathrooms, and an optional game room to suit your lifestyle. The thoughtful floor plan includes a bright and open living area that seamlessly connects the kitchen, dining, and family spaces - ideal for entertaining and everyday living. The chef-inspired kitchen shines with walk in pantry, center island, and plenty of storage, making it the heart of the home. The primary suite is a privately located at the back of the home, complete with a luxurious en-suite bathroom and a large walk-in closet. Three additional bedrooms provide ample space for family, guests, or a home office. A 3-car tandem garage offers incredible convenience for multiple vehicles, storage, or workspace. The optional game room adds flexibility, perfect for a playroom, media space, or hobby area. With its smart design and premium features, this home is a must-see for those seeking quality and space.
Home Highlights for Ophelia
Information last updated on April 23, 2025
- Price: $378,990
- 2045 Square Feet
- Status: Plan
- 4 Bedrooms
- 2 Garages
- Zip: 78666
- 3 Bathrooms
