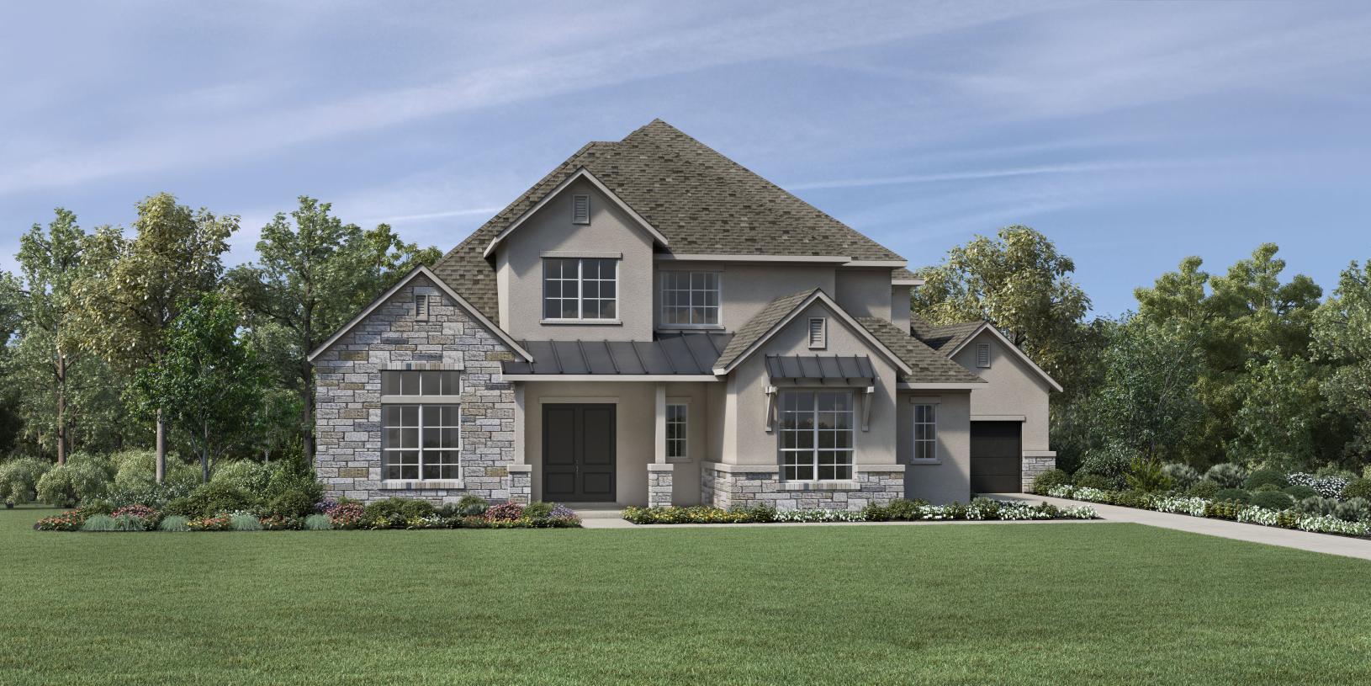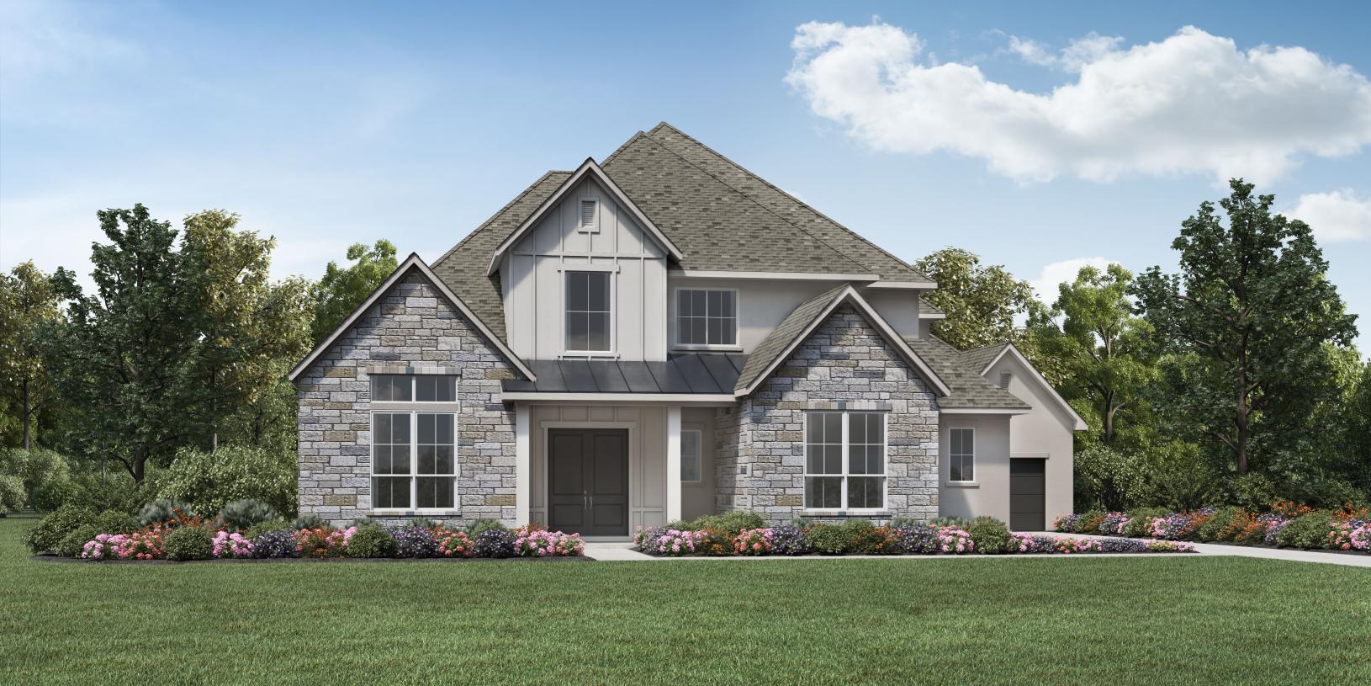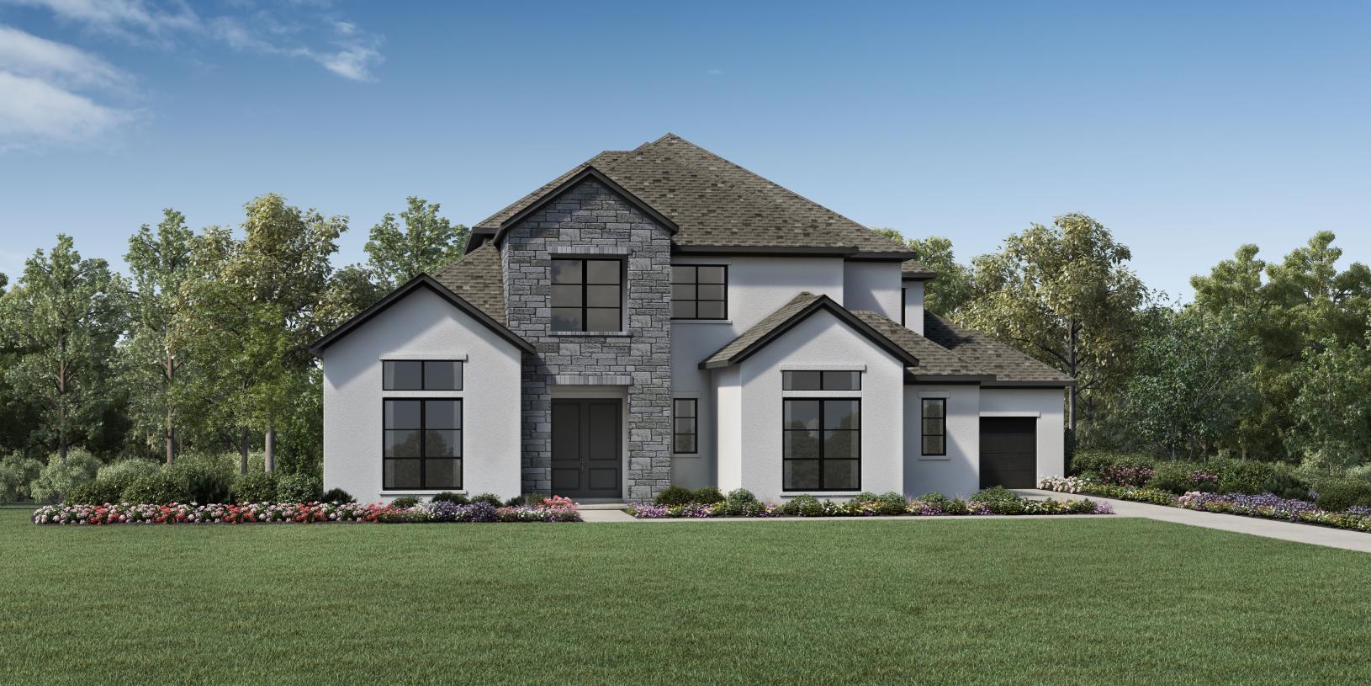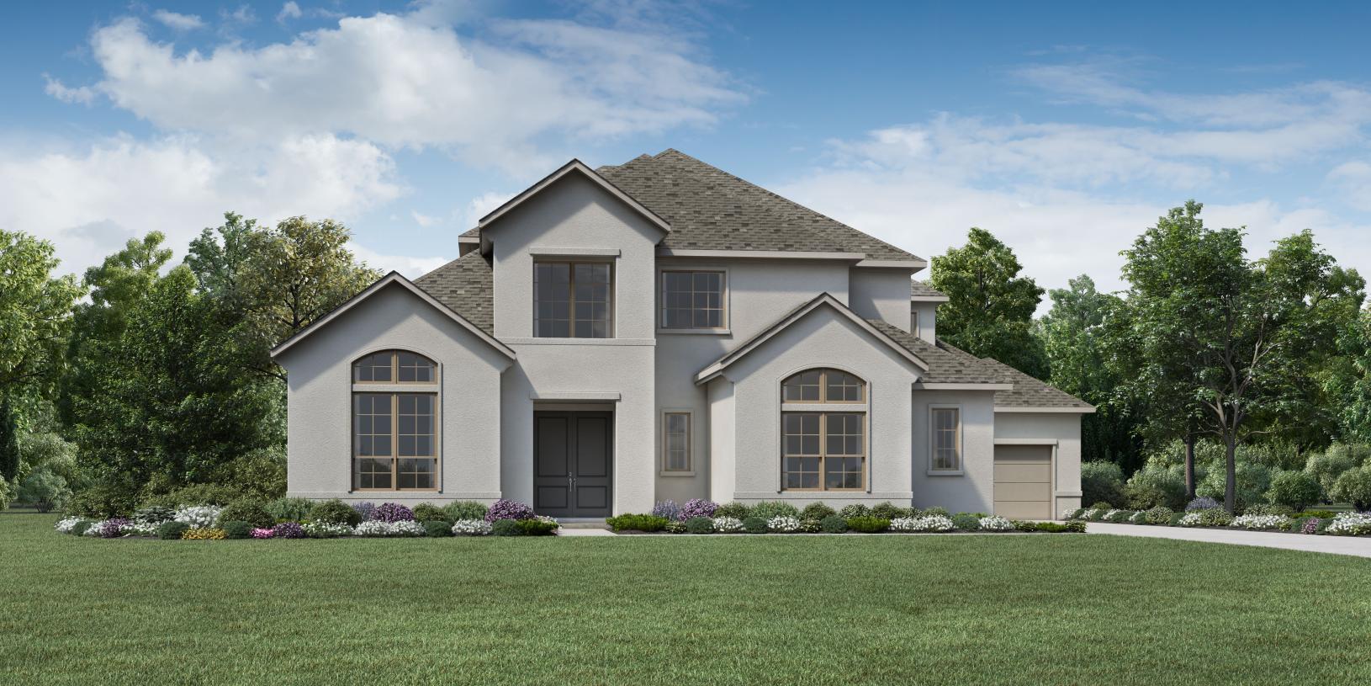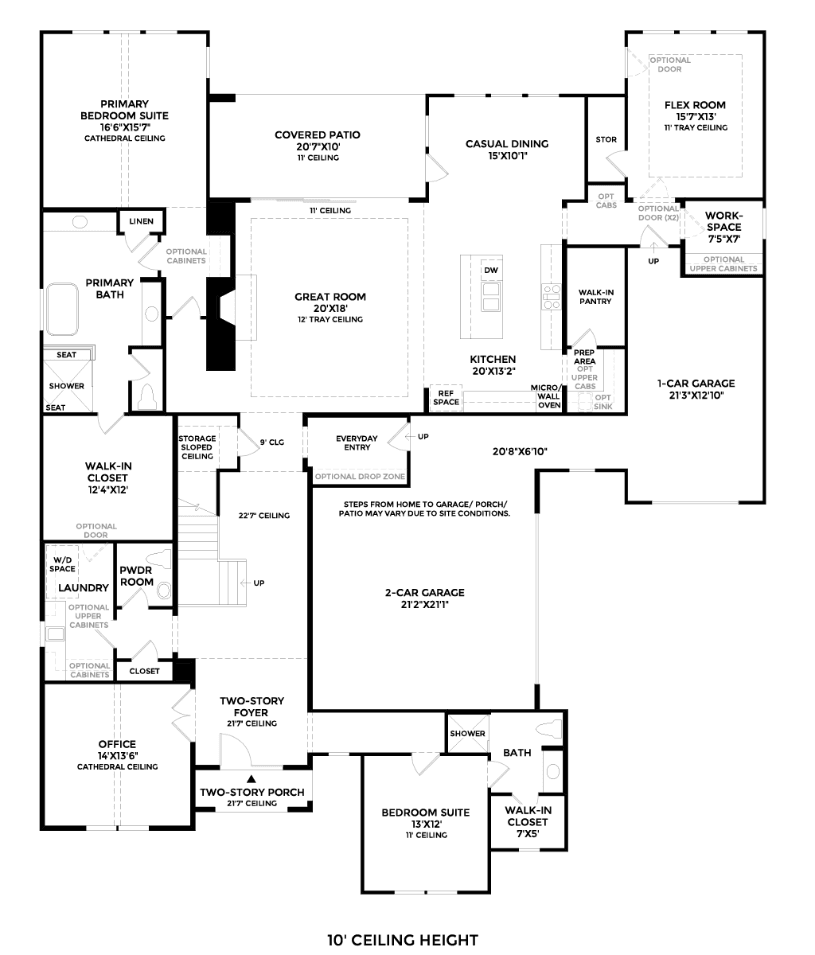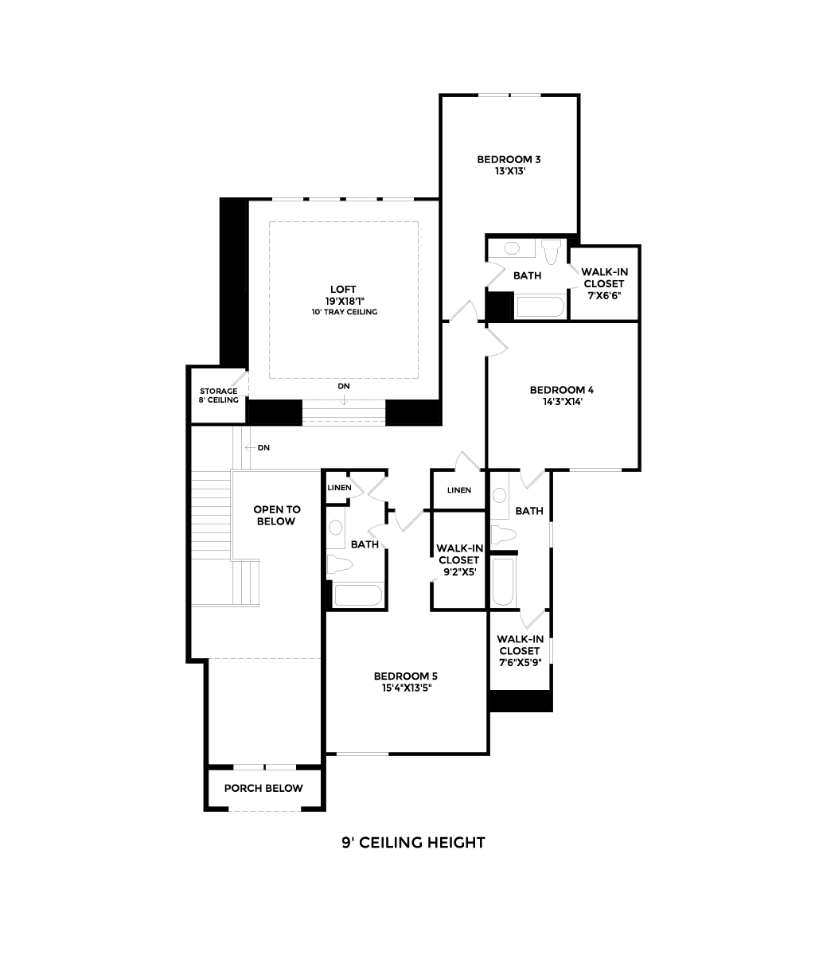Related Properties in This Community
| Name | Specs | Price |
|---|---|---|
 Rollinghill
Rollinghill
|
$1,895,950 | |
 Thornhills
Thornhills
|
$1,229,995 | |
 Dennae
Dennae
|
$1,074,995 | |
 Vanguard Plan
Vanguard Plan
|
4 BR | 4.5 BA | 3 GR | 4,313 SQ FT | $757,995 |
 Vallagio Plan
Vallagio Plan
|
5 BR | 4.5 BA | 3 GR | 5,046 SQ FT | $754,995 |
 Sandhaven Plan
Sandhaven Plan
|
4 BR | 4.5 BA | 3 GR | 4,999 SQ FT | $759,995 |
 Merida Plan
Merida Plan
|
4 BR | 4.5 BA | 3 GR | 4,813 SQ FT | $748,995 |
 Marcum Plan
Marcum Plan
|
4 BR | 3.5 BA | 3 GR | 3,612 SQ FT | $688,995 |
 Casa Alegria Plan
Casa Alegria Plan
|
4 BR | 3.5 BA | 3 GR | 3,416 SQ FT | $707,995 |
 Bellaire Plan
Bellaire Plan
|
4 BR | 3.5 BA | 3 GR | 3,966 SQ FT | $721,995 |
 Artisan Plan
Artisan Plan
|
4 BR | 4.5 BA | 3 GR | 4,118 SQ FT | $716,995 |
| Name | Specs | Price |
Doonan
Price from: $1,164,995Please call us for updated information!
YOU'VE GOT QUESTIONS?
REWOW () CAN HELP
Home Info of Doonan
The Doonan showcases an ideal blend of luxury and elegance featuring a two-story foyer that opens onto a beautiful dining room and spacious great room with access to the expansive covered patio beyond. Central to an airy casual dining area and desirable flex room is the well-designed kitchen that is complemented by plenty of counter and cabinet space, an impressive center island with breakfast bar, and a sizable walk-in pantry. Tucked away off the great room is the stunning primary bedroom suite that is highlighted by dual walk-in closets and a sumptuous primary bath complete with dual vanities, a large luxe shower, and private water closet. Secondary bedrooms, one with a private bath and two with a shared hall bath, feature ample closet space and overlook the generous loft. A versatile bedroom suite can be found off the foyer offering a walk-in closet and private bath. A secluded office, convenient powder room and everyday entry, centrally located laundry, and additional storage are also featured within the Doonan.
Home Highlights for Doonan
Information last updated on June 26, 2025
- Price: $1,164,995
- 4980 Square Feet
- Status: Plan
- 5 Bedrooms
- 3 Garages
- Zip: 78641
- 5.5 Bathrooms
- 2 Stories
Plan Amenities included
- Primary Bedroom Downstairs
Community Info
Located in desirable Travisso, Toll Brothers at Travisso - Florence Collection offers modern, open-concept home designs on 80-foot home sites. These new single-family homes in Leander, Texas, range from 3,385 to more than 5,667 square feet and feature 4 to 5 bedrooms and 4 to 6 bathrooms. Located near northwest Austin's high-tech employment center, Travisso is a true master-planned community that offers exceptional natural beauty, acclaimed Leander schools, and incredible amenities. Miles of nature trails, parks, and a 9-acre amenity center complement the dramatic landscape, offering residents unmatched opportunities to relax and connect with nature. The Palazzo Clubhouse, awarded Best Community Clubhouse by the Texas Association of Builders in 2017, includes a sprawling pavilion with views of the Texas Hill Country, a resort-style pool with children's splash pad, state-of-the-art fitness center, playground, tennis courts, and more. Travisso was honored to win the Best Community Amenities award from the Austin-American Statesman in 2019. Travisso also boasts a full-time Lifestyle Director who curates events year-round for residents to gather and get to know their neighbors. Discover what makes Travisso an award-winning community.
Actual schools may vary. Contact the builder for more information.
Amenities
-
Health & Fitness
- Pool
- Trails
-
Community Services
- Playground
- Assignment to top-rated Leander schools
- Location just minutes from shopping, fine dining, and entertainment in Cedar Park and Austin
- Eighty-foot home sites with unparalleled Texas Hill Country views
- Award-winning amenities, including a resort-style pool, state-of-the-art fitness center, fire pit, tennis courts, pickleball courts, and more
- Beautiful home designs ranging from 3,385 to over 5,667 square feet
Area Schools
-
Leander Independent School District
- Running Brushy Middle School
- Cedar Park High School
Actual schools may vary. Contact the builder for more information.
