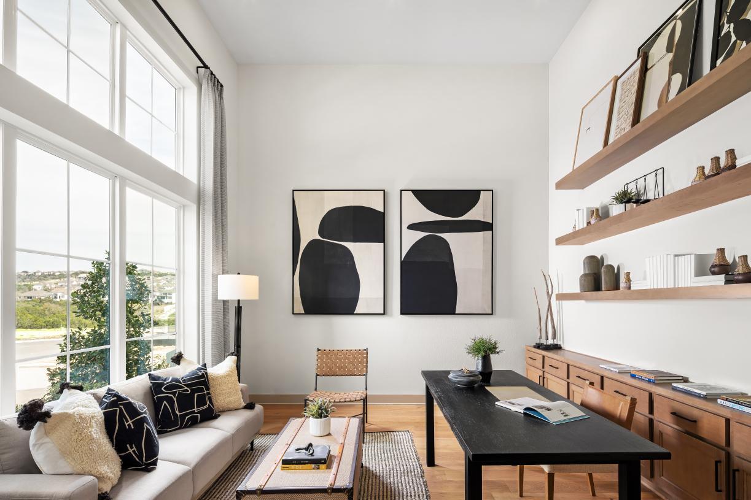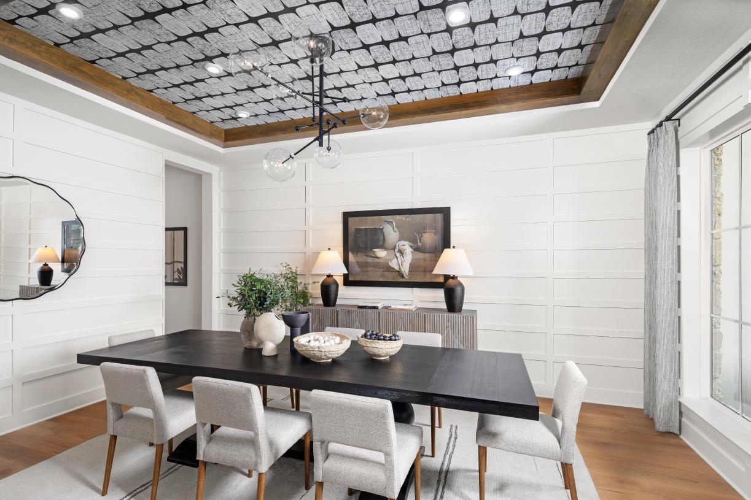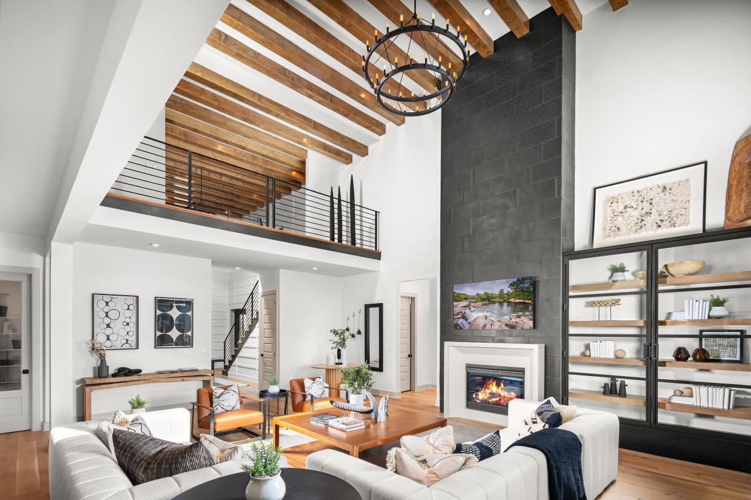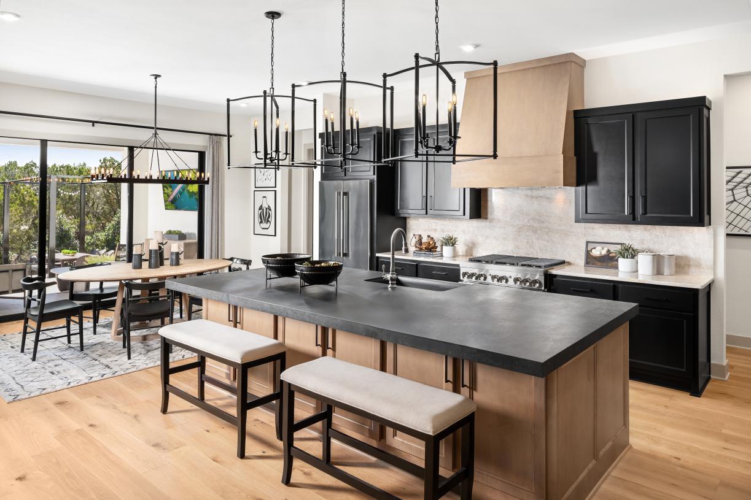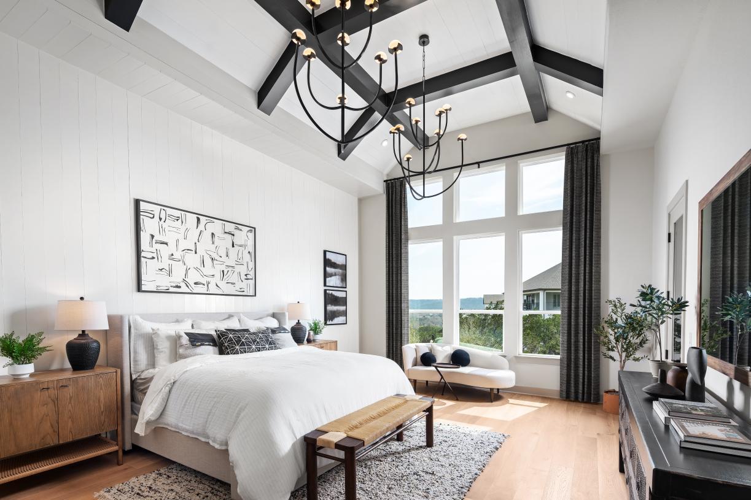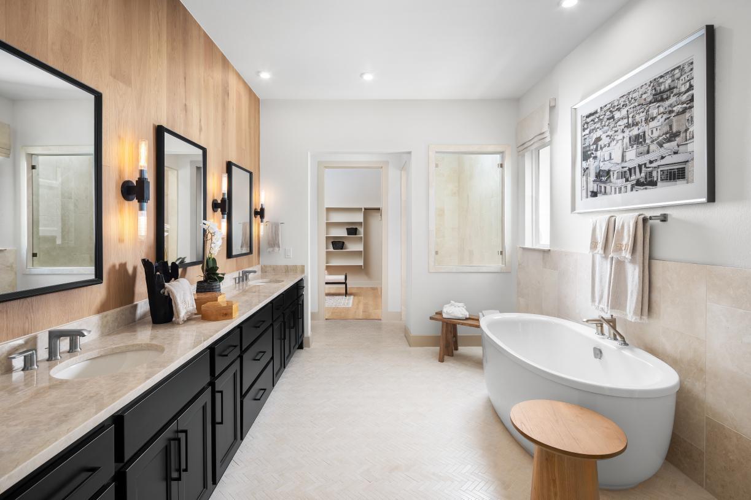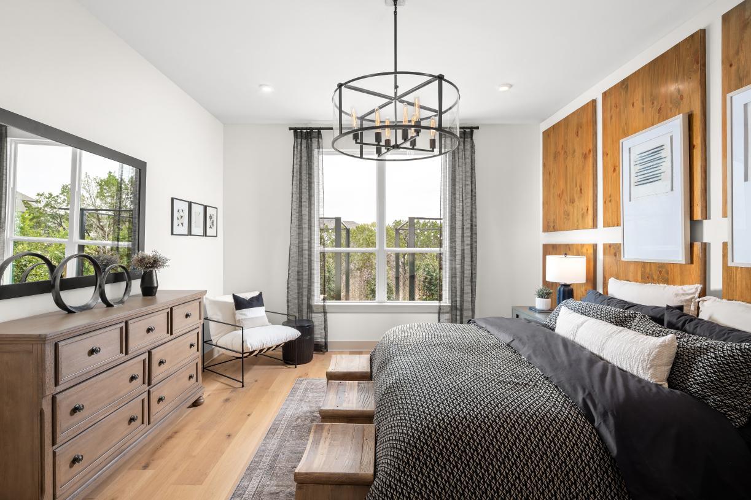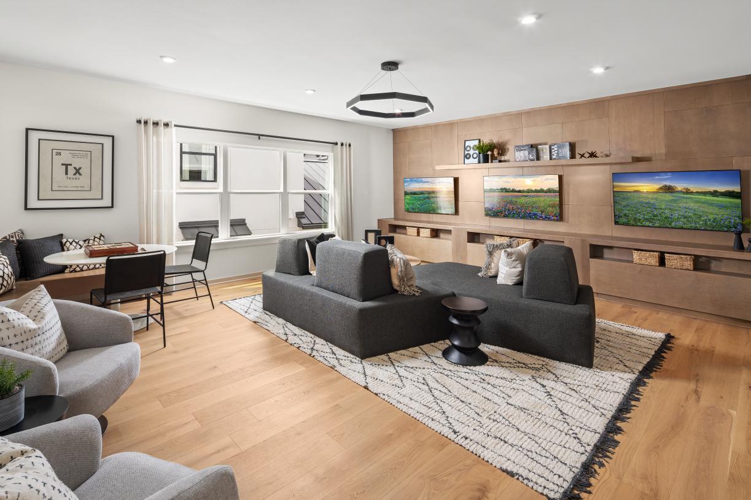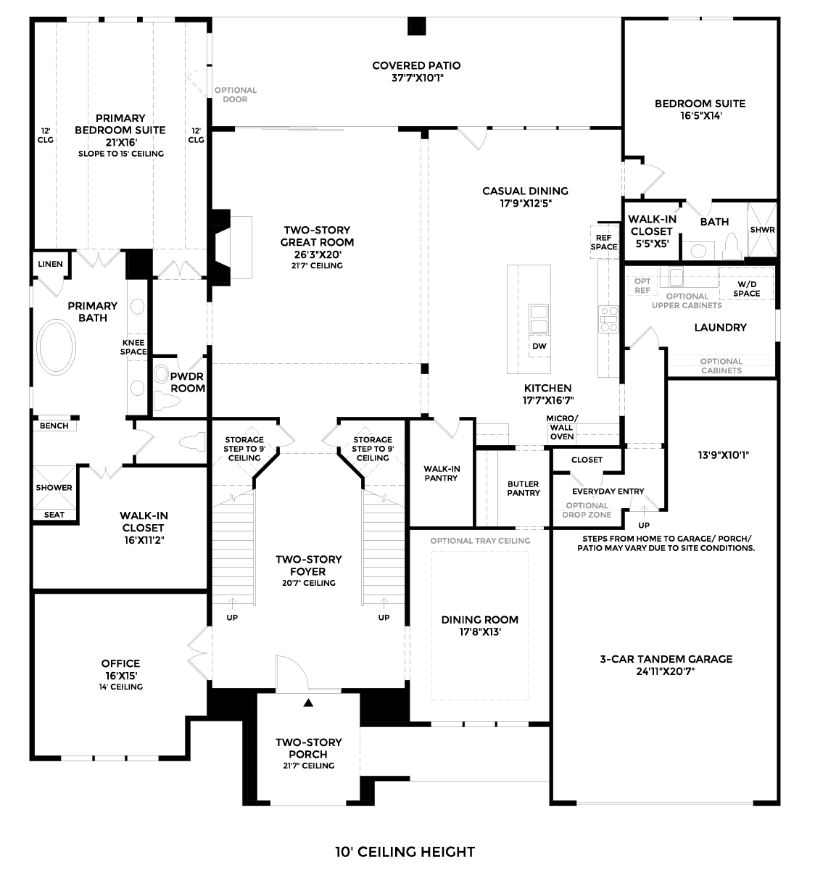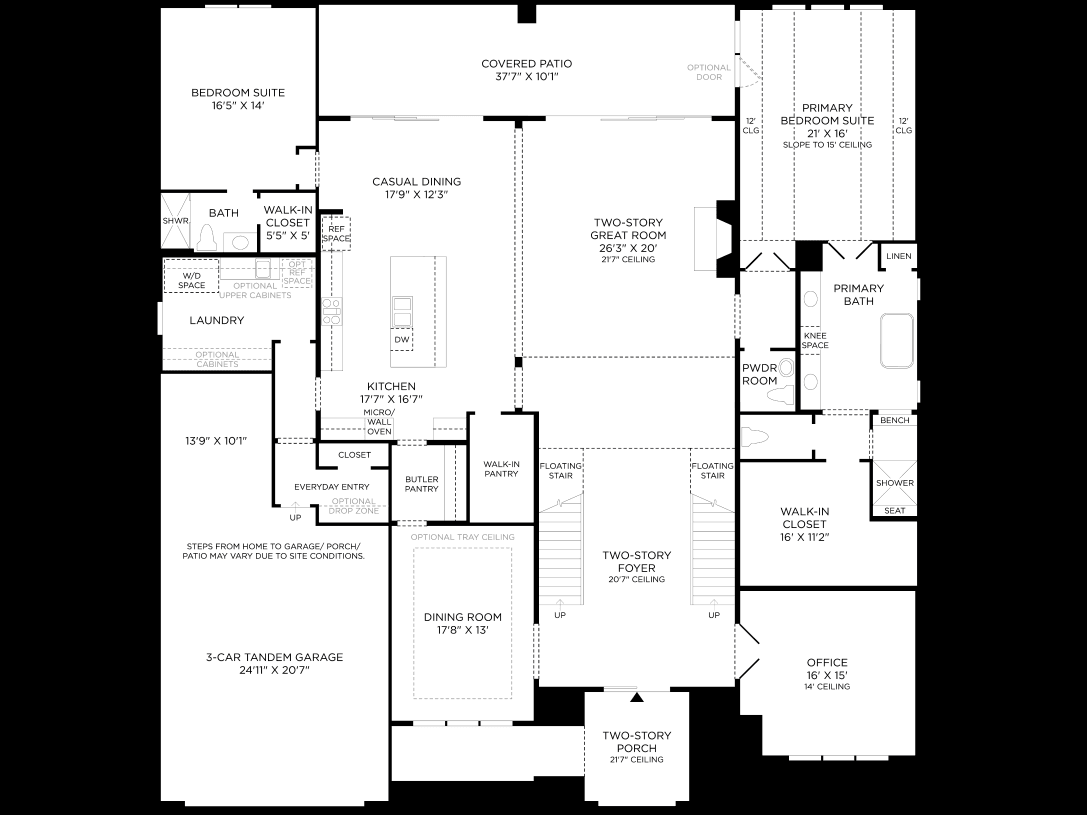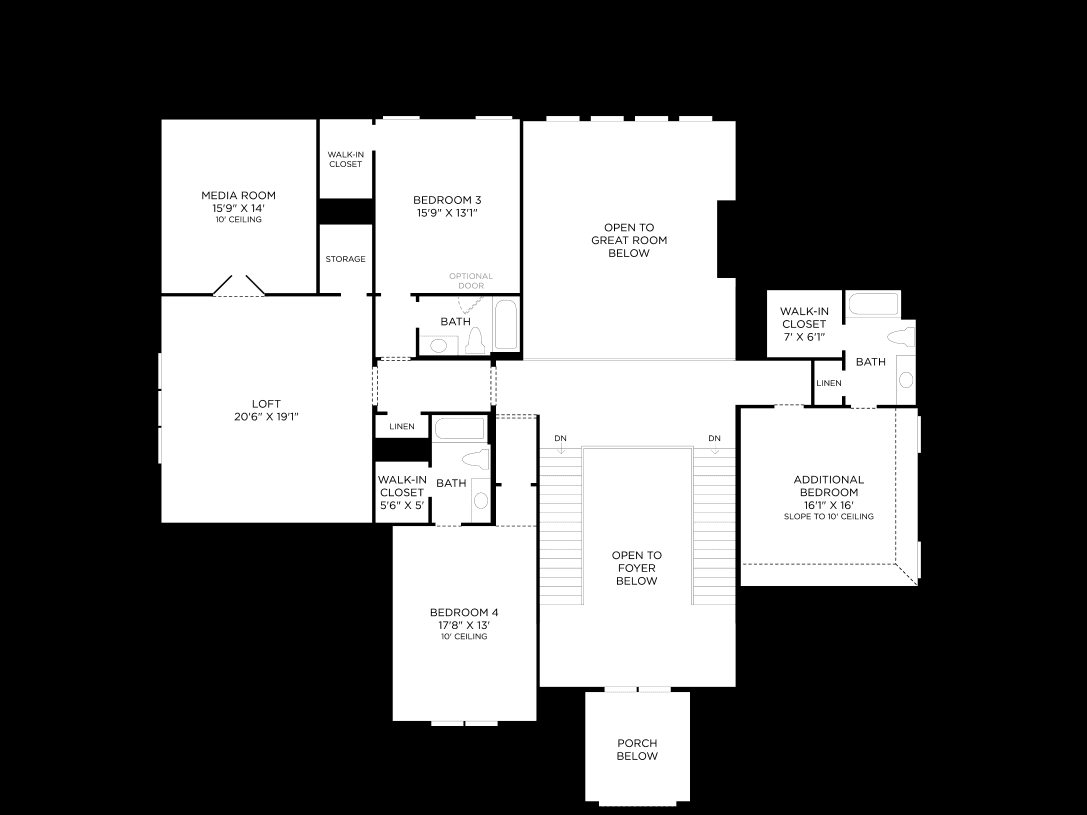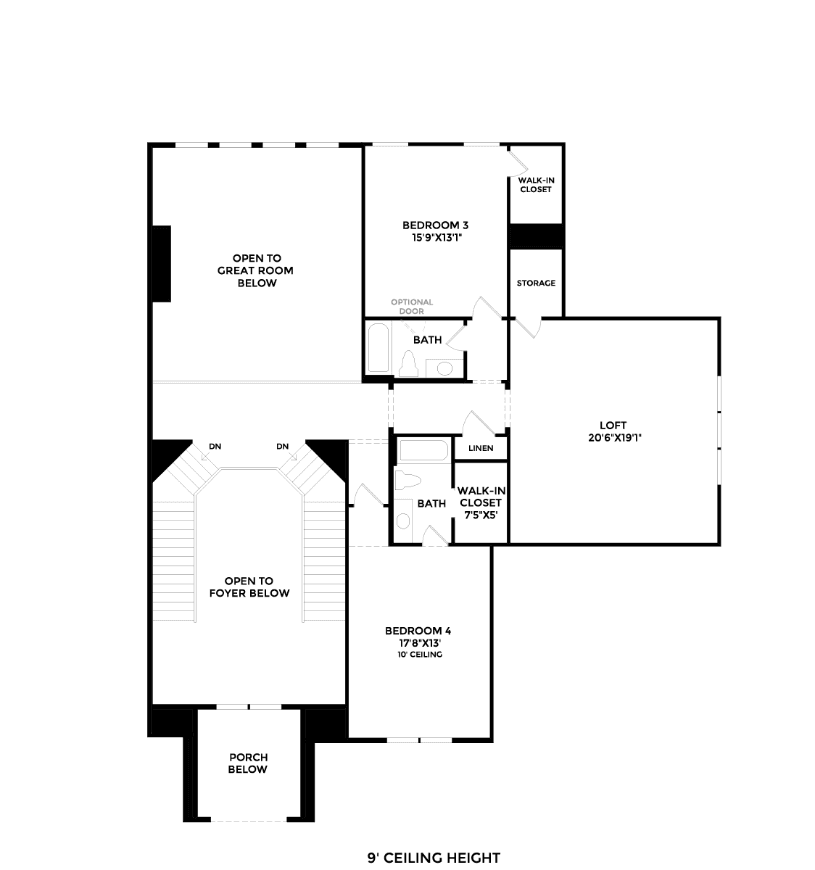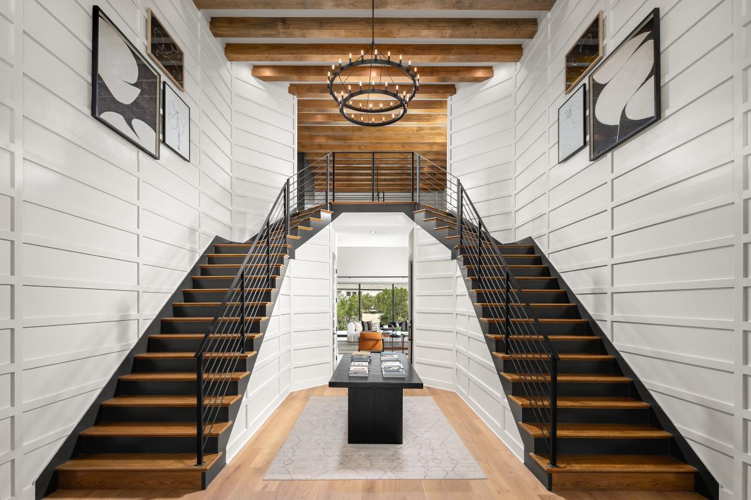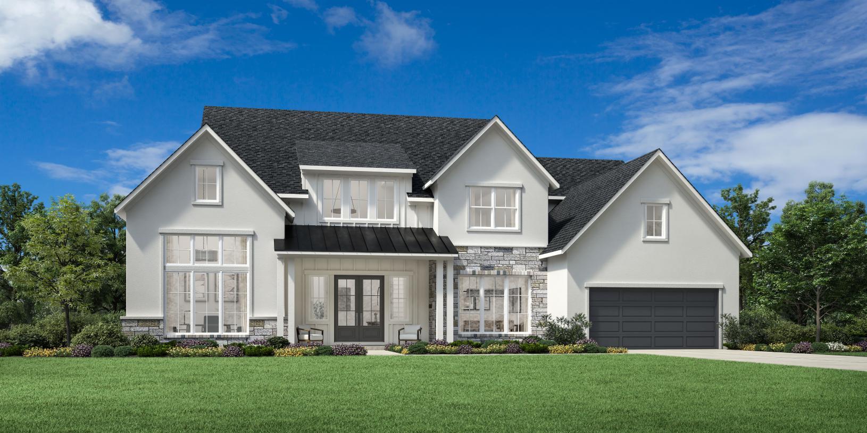Related Properties in This Community
| Name | Specs | Price |
|---|---|---|
 Doonan
Doonan
|
$1,164,995 | |
 Thornhills
Thornhills
|
$1,229,995 | |
 Dennae
Dennae
|
$1,074,995 | |
 Vanguard Plan
Vanguard Plan
|
4 BR | 4.5 BA | 3 GR | 4,313 SQ FT | $757,995 |
 Vallagio Plan
Vallagio Plan
|
5 BR | 4.5 BA | 3 GR | 5,046 SQ FT | $754,995 |
 Sandhaven Plan
Sandhaven Plan
|
4 BR | 4.5 BA | 3 GR | 4,999 SQ FT | $759,995 |
 Merida Plan
Merida Plan
|
4 BR | 4.5 BA | 3 GR | 4,813 SQ FT | $748,995 |
 Marcum Plan
Marcum Plan
|
4 BR | 3.5 BA | 3 GR | 3,612 SQ FT | $688,995 |
 Casa Alegria Plan
Casa Alegria Plan
|
4 BR | 3.5 BA | 3 GR | 3,416 SQ FT | $707,995 |
 Bellaire Plan
Bellaire Plan
|
4 BR | 3.5 BA | 3 GR | 3,966 SQ FT | $721,995 |
 Artisan Plan
Artisan Plan
|
4 BR | 4.5 BA | 3 GR | 4,118 SQ FT | $716,995 |
| Name | Specs | Price |
Rollinghill
Price from: $1,895,950Please call us for updated information!
YOU'VE GOT QUESTIONS?
REWOW () CAN HELP
Home Info of Rollinghill
Discover your dream home in a desirable location, showcasing exceptional design features throughout. The grand entry impresses with dual staircases, setting the stage for elegance. The stunning kitchen, overlooking the great room and complemented by a casual dining area, is perfect for entertaining. With expansive wraparound counter space and a spacious central island, it offers both functionality and style. The open-concept layout seamlessly connects the kitchen to the great room and dining area, creating an inviting atmosphere for gatherings. The primary bedroom, adorned with a soaring cathedral ceiling, provides a serene retreat that feels both airy and welcoming. Experience the beauty of this remarkable home in person schedule your appointment today! Disclaimer: Photos are images only and should not be relied upon to confirm applicable features.
Home Highlights for Rollinghill
Information last updated on May 29, 2025
- Price: $1,895,950
- 5659 Square Feet
- Status: Completed
- 5 Bedrooms
- 3 Garages
- Zip: 78641
- 5.5 Bathrooms
- 2 Stories
- Move In Date May 2025
Plan Amenities included
- Primary Bedroom Downstairs
Community Info
Located in desirable Travisso, Toll Brothers at Travisso - Florence Collection offers modern, open-concept home designs on 80-foot home sites. These new single-family homes in Leander, Texas, range from 3,385 to more than 5,667 square feet and feature 4 to 5 bedrooms and 4 to 6 bathrooms. Located near northwest Austin's high-tech employment center, Travisso is a true master-planned community that offers exceptional natural beauty, acclaimed Leander schools, and incredible amenities. Miles of nature trails, parks, and a 9-acre amenity center complement the dramatic landscape, offering residents unmatched opportunities to relax and connect with nature. The Palazzo Clubhouse, awarded Best Community Clubhouse by the Texas Association of Builders in 2017, includes a sprawling pavilion with views of the Texas Hill Country, a resort-style pool with children's splash pad, state-of-the-art fitness center, playground, tennis courts, and more. Travisso was honored to win the Best Community Amenities award from the Austin-American Statesman in 2019. Travisso also boasts a full-time Lifestyle Director who curates events year-round for residents to gather and get to know their neighbors. Discover what makes Travisso an award-winning community.
Actual schools may vary. Contact the builder for more information.
Amenities
-
Health & Fitness
- Pool
- Trails
-
Community Services
- Playground
- Assignment to top-rated Leander schools
- Location just minutes from shopping, fine dining, and entertainment in Cedar Park and Austin
- Eighty-foot home sites with unparalleled Texas Hill Country views
- Award-winning amenities, including a resort-style pool, state-of-the-art fitness center, fire pit, tennis courts, pickleball courts, and more
- Beautiful home designs ranging from 3,385 to over 5,667 square feet
Area Schools
-
Leander ISD
- Running Brushy Middle School
- Cedar Park High School
-
Mason ISD
- Mason Elementary School
Actual schools may vary. Contact the builder for more information.
