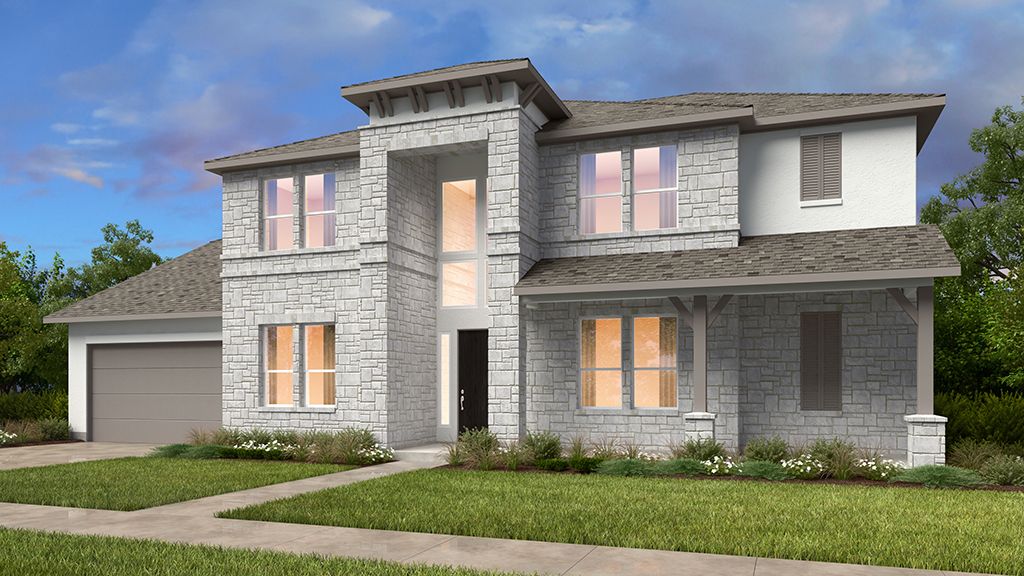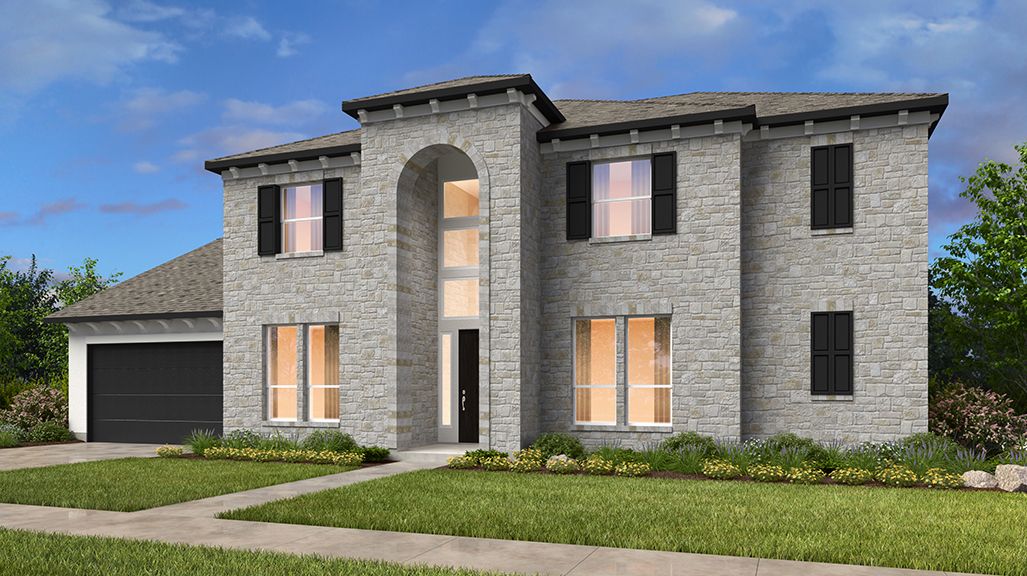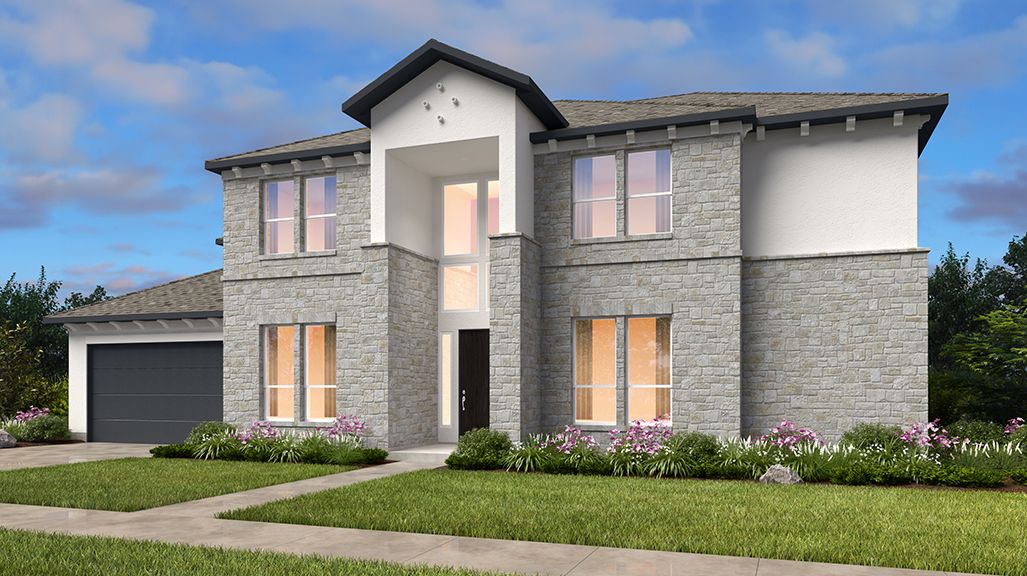Related Properties in This Community
| Name | Specs | Price |
|---|---|---|
 Concerto
Concerto
|
$1,006,990 | |
 Tortuga
Tortuga
|
$961,990 | |
 Arabella
Arabella
|
$989,990 | |
 Sausalito
Sausalito
|
$1,111,990 | |
 Palladium
Palladium
|
$1,010,990 | |
 Palisade
Palisade
|
$995,990 | |
 Ventura Plan
Ventura Plan
|
5 BR | 4.5 BA | 3 GR | 4,266 SQ FT | Price Not Available |
 Tuscany Plan Plan
Tuscany Plan Plan
|
5 BR | 4.5 BA | 3 GR | 5,124 SQ FT | Price Not Available |
 Samira Plan
Samira Plan
|
3 BR | 2.5 BA | 3 GR | 3,438 SQ FT | Price Not Available |
 Regatta Plan
Regatta Plan
|
4 BR | 3.5 BA | 3 GR | 3,749 SQ FT | Price Not Available |
 Palisade Plan
Palisade Plan
|
5 BR | 5.5 BA | 3 GR | 4,269 SQ FT | Price Not Available |
 Cordoba Plan Plan
Cordoba Plan Plan
|
4 BR | 3.5 BA | 3 GR | 3,435 SQ FT | Price Not Available |
 Catalina Plan
Catalina Plan
|
4 BR | 4.5 BA | 3 GR | 4,817 SQ FT | Price Not Available |
 Berkeley Plan
Berkeley Plan
|
4 BR | 3 BA | 3 GR | 3,482 SQ FT | Price Not Available |
 Arabella Plan
Arabella Plan
|
4 BR | 3.5 BA | 3 GR | 4,086 SQ FT | Price Not Available |
| Name | Specs | Price |
Laguna
Price from: $999,990Please call us for updated information!
YOU'VE GOT QUESTIONS?
REWOW () CAN HELP
Home Info of Laguna
You'll never feel cramped or crowded when you come home to the spacious and open-concept Laguna floor plan. Begin on the porch and into the foyer to discover a splendid, curved staircase that leads to an expansive second floor. Just off the stairs are 2 bedrooms with walk-in closets and 1 bathroom. Walk around to find 1 bedroom with a walk-in closet next to a bathroom, an ultra-convenient tech area, and a storage closet. Across from the fifth bedroom is a game room and a media room - the ultimate spots for entertaining friends and family.
Home Highlights for Laguna
Information last updated on June 16, 2025
- Price: $999,990
- 4574 Square Feet
- Status: Plan
- 5 Bedrooms
- 3 Garages
- Zip: 78641
- 4 Bathrooms
- 2 Stories
Living area included
- Dining Room
- Game Room
- Guest Room
- Media Room
- Study
Plan Amenities included
- Primary Bedroom Downstairs
Community Info
Discover the perfect balance of luxury and craftsmanship at Travisso Florence. Set in the prestigious Hill Country, these spacious homes feature breathtaking views, flexible floor plans, soaring ceilings and thoughtful details—including two first-floor bedrooms and private balconies. Just steps away, a Tuscan-inspired Amenity Center offers a clubhouse, resort-style pool, splash pad, fitness center, open-air pavilion with a fire pit, parks, playscapes, tennis courts and over 350 acres of open space. With top-rated schools and a prime location close to friends, this is where elegance and comfort come together. Plus, a brand-new amenity center is now open! More below:
Actual schools may vary. Contact the builder for more information.
Amenities
-
Health & Fitness
- Tennis
- Pool
- Trails
-
Community Services
- Playground
- Park
-
Local Area Amenities
- Greenbelt
- Views
-
Social Activities
- Club House
Area Schools
-
Leander Independent School District
- Running Brushy Middle School
- Cedar Park High School
Actual schools may vary. Contact the builder for more information.



