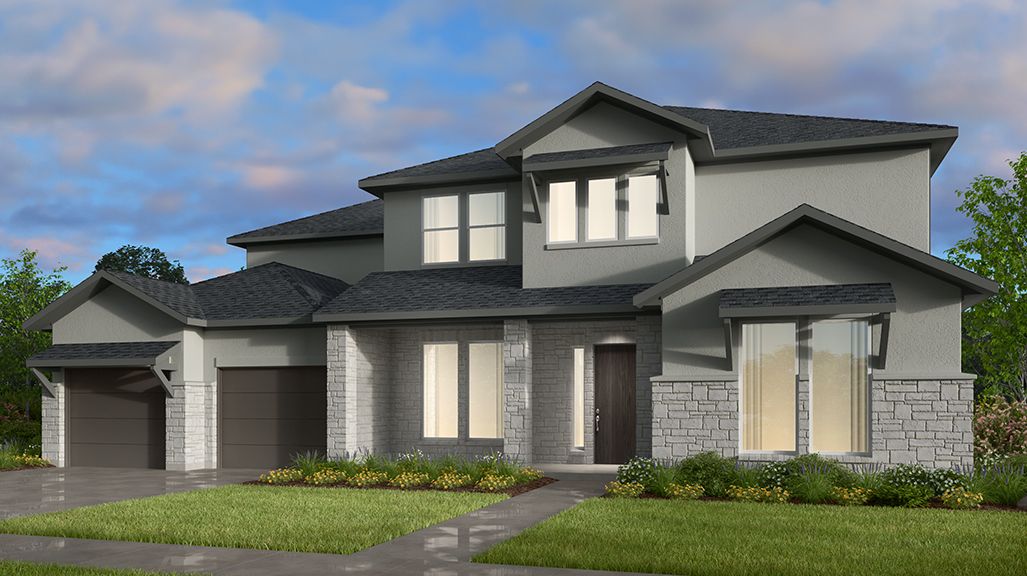Related Properties in This Community
| Name | Specs | Price |
|---|---|---|
 Laguna
Laguna
|
$999,990 | |
 Concerto
Concerto
|
$1,006,990 | |
 Tortuga
Tortuga
|
$961,990 | |
 Arabella
Arabella
|
$989,990 | |
 Sausalito
Sausalito
|
$1,111,990 | |
 Palisade
Palisade
|
$995,990 | |
 Ventura Plan
Ventura Plan
|
5 BR | 4.5 BA | 3 GR | 4,266 SQ FT | Price Not Available |
 Tuscany Plan Plan
Tuscany Plan Plan
|
5 BR | 4.5 BA | 3 GR | 5,124 SQ FT | Price Not Available |
 Samira Plan
Samira Plan
|
3 BR | 2.5 BA | 3 GR | 3,438 SQ FT | Price Not Available |
 Regatta Plan
Regatta Plan
|
4 BR | 3.5 BA | 3 GR | 3,749 SQ FT | Price Not Available |
 Palisade Plan
Palisade Plan
|
5 BR | 5.5 BA | 3 GR | 4,269 SQ FT | Price Not Available |
 Cordoba Plan Plan
Cordoba Plan Plan
|
4 BR | 3.5 BA | 3 GR | 3,435 SQ FT | Price Not Available |
 Catalina Plan
Catalina Plan
|
4 BR | 4.5 BA | 3 GR | 4,817 SQ FT | Price Not Available |
 Berkeley Plan
Berkeley Plan
|
4 BR | 3 BA | 3 GR | 3,482 SQ FT | Price Not Available |
 Arabella Plan
Arabella Plan
|
4 BR | 3.5 BA | 3 GR | 4,086 SQ FT | Price Not Available |
| Name | Specs | Price |
Palladium
Price from: $1,010,990Please call us for updated information!
YOU'VE GOT QUESTIONS?
REWOW () CAN HELP
Home Info of Palladium
Step into luxury! Head through the porch, through the 8' door, and into the foyer to find a study, bathroom, and bedroom off to one side of the home. On the other is a formal dining room, a powder room, and the entry to your tandem, 3-car garage. Keep going to find beautiful open-concept living. A spacious great room with an interior fireplace wall opens to a causal dining area, a gourmet kitchen with an island, and a covered patio, perfect for bringing the outdoors in. Nestled away is a beautiful primary suite with a spa-inspired primary bathroom with a drop-in bathtub and a large walk-in closet. Upstairs are three bedrooms, two bathrooms, a media room, a convenient tech space, and a view overlooking below!
Home Highlights for Palladium
Information last updated on May 02, 2025
- Price: $1,010,990
- 4558 Square Feet
- Status: Plan
- 5 Bedrooms
- 3 Garages
- Zip: 78641
- 5.5 Bathrooms
- 2 Stories
Living area included
- Dining Room
- Game Room
- Guest Room
- Media Room
- Study
Plan Amenities included
- Primary Bedroom Downstairs
Community Info
Discover the perfect balance of luxury and craftsmanship at Travisso Florence. Set in the prestigious Hill Country, these spacious homes feature breathtaking views, flexible floor plans, soaring ceilings and thoughtful details—including two first-floor bedrooms and private balconies. Just steps away, a Tuscan-inspired Amenity Center offers a clubhouse, resort-style pool, splash pad, fitness center, open-air pavilion with a fire pit, parks, playscapes, tennis courts and over 350 acres of open space. With top-rated schools and a prime location close to friends, this is where elegance and comfort come together. Find more reasons to love our new homes in Leander, TX, below.
Amenities
-
Health & Fitness
- Tennis
- Pool
- Trails
-
Community Services
- Playground
- Park
-
Local Area Amenities
- Greenbelt
- Views
-
Social Activities
- Club House




