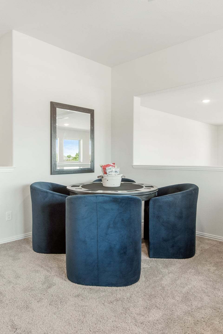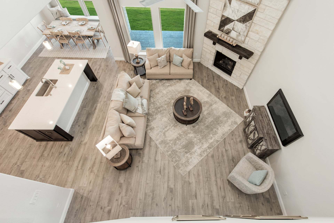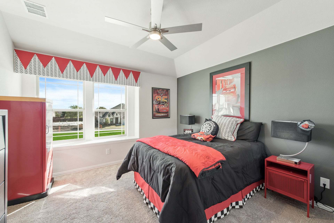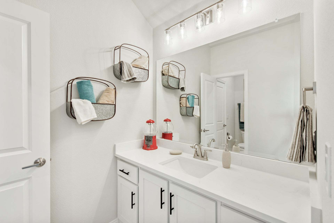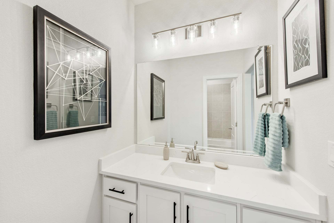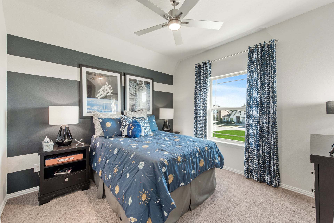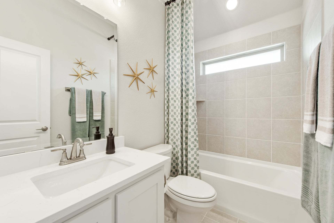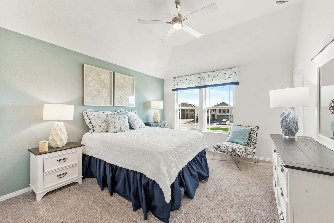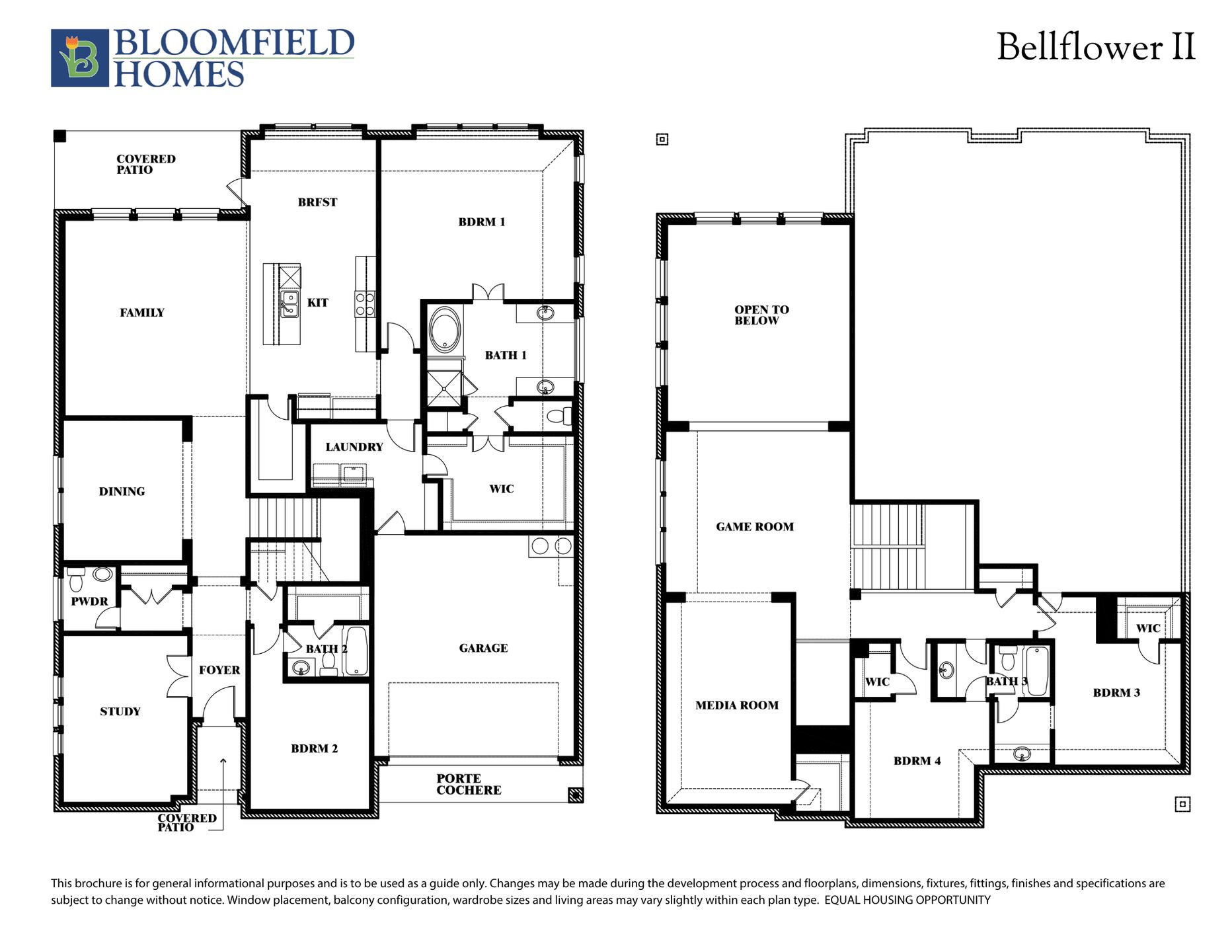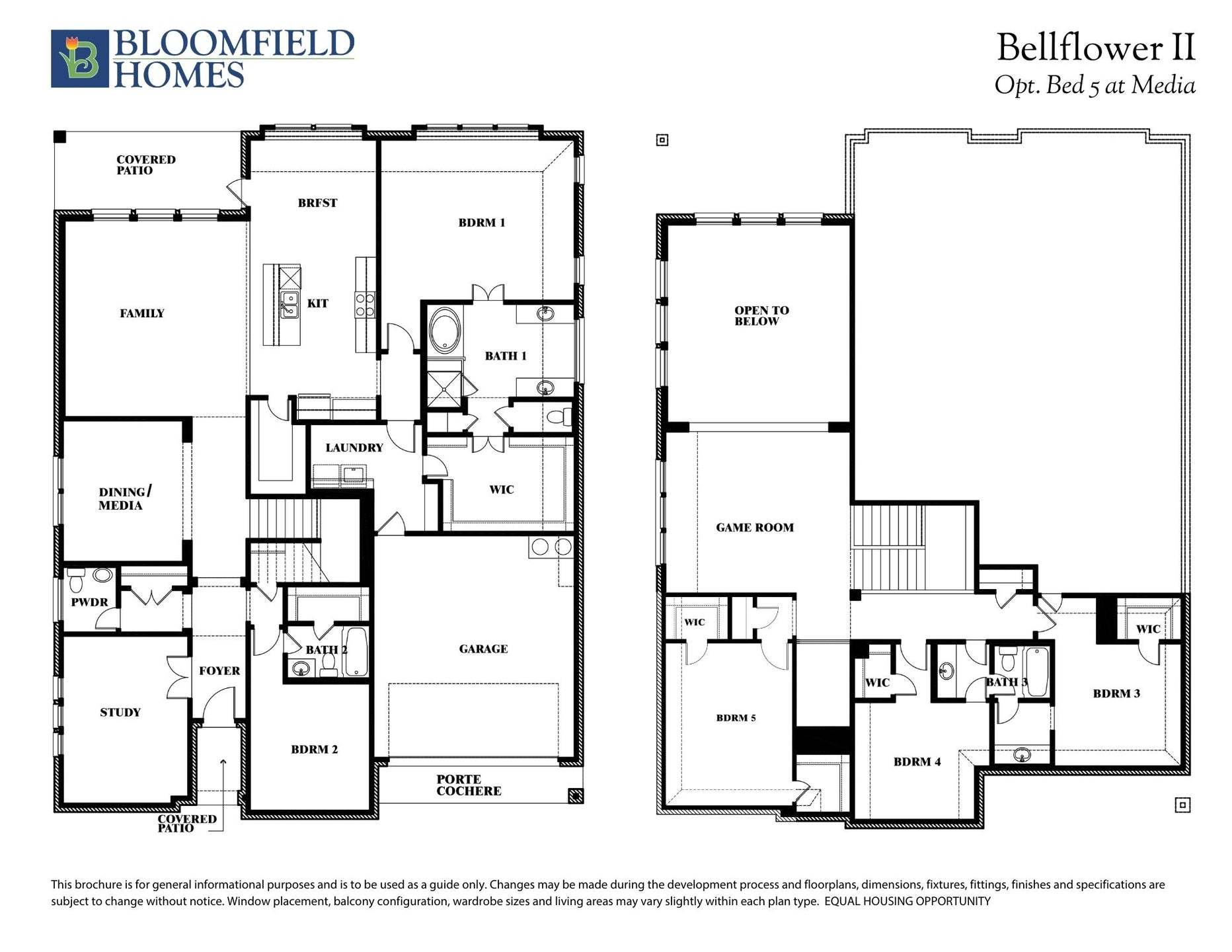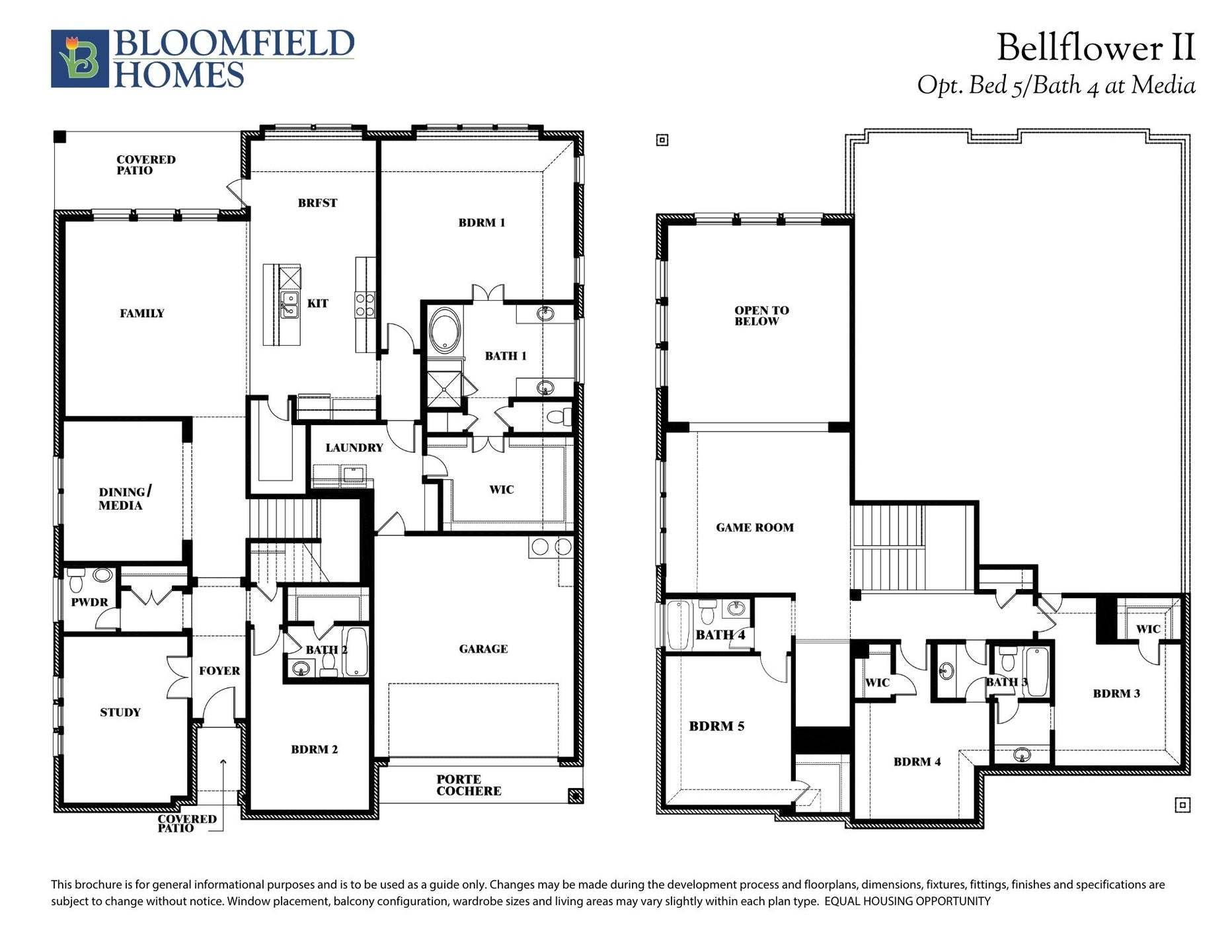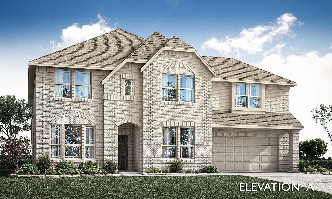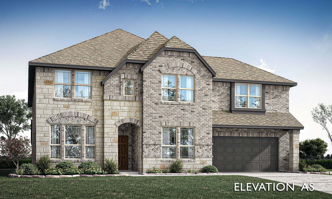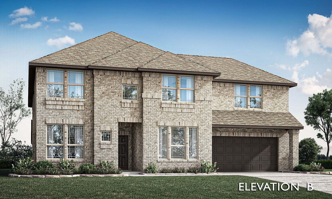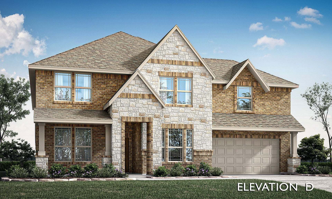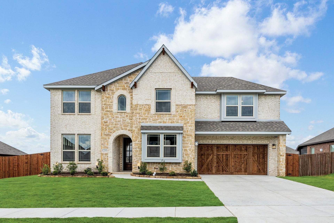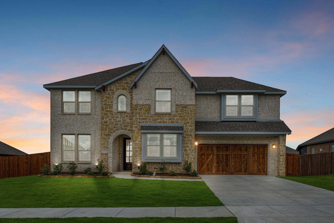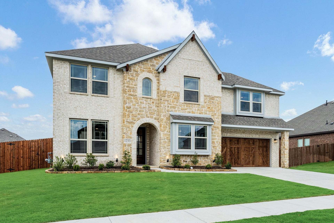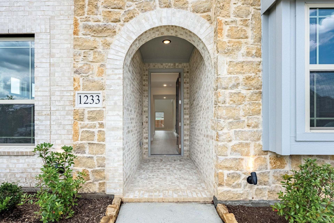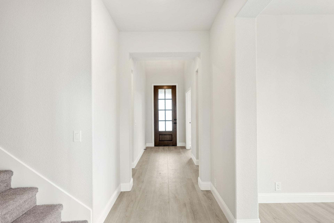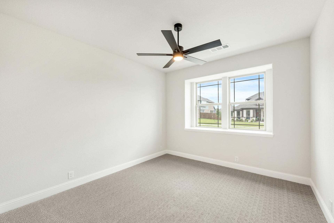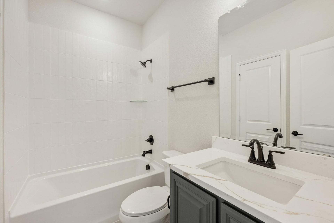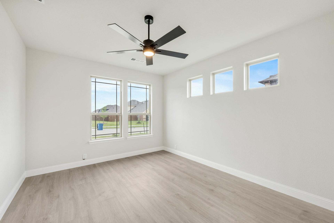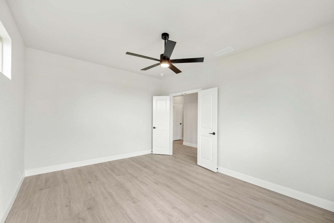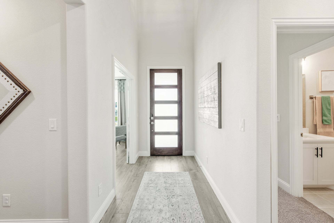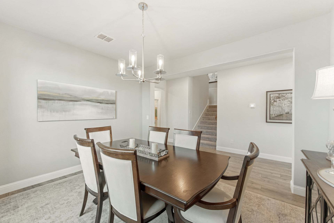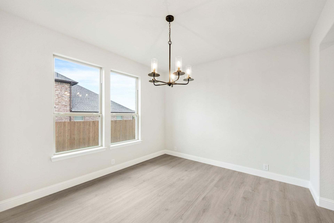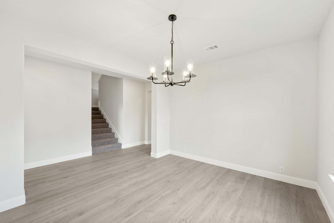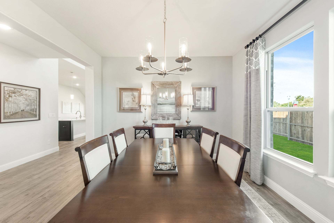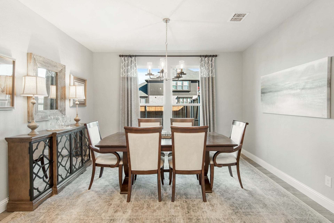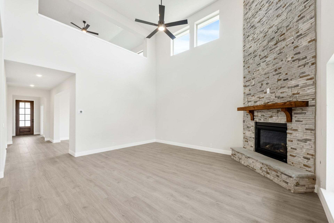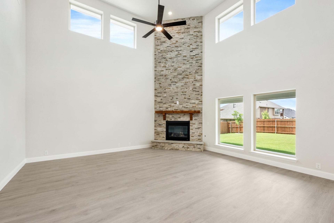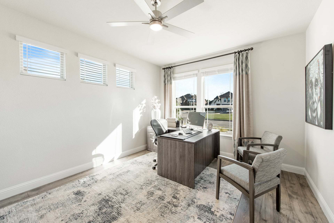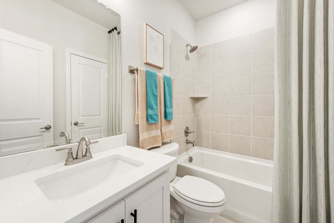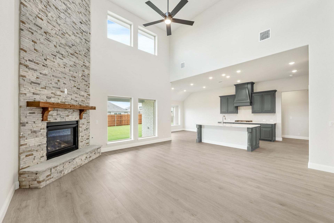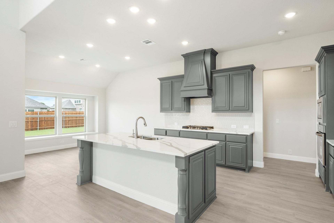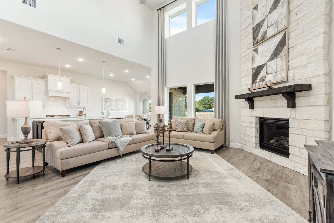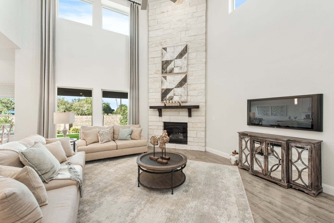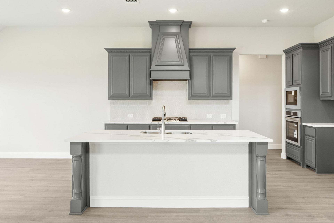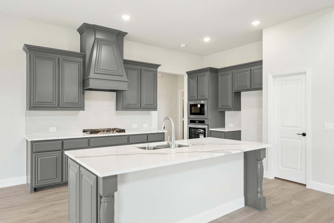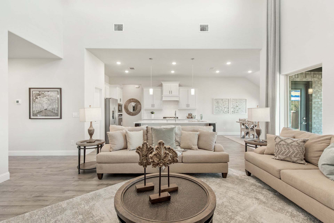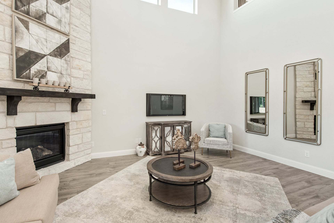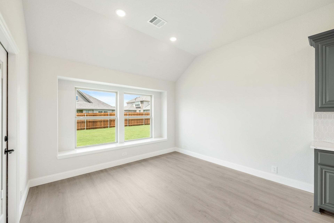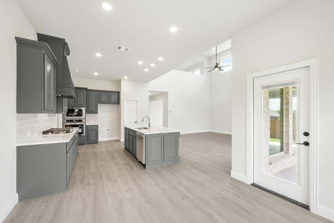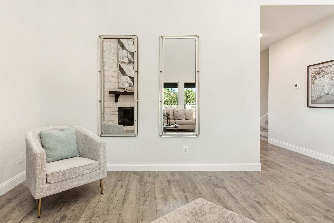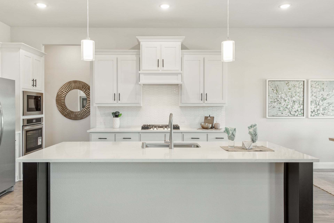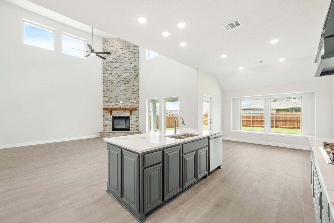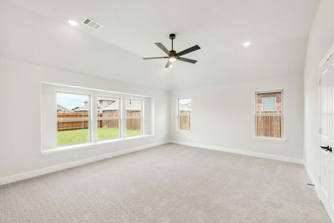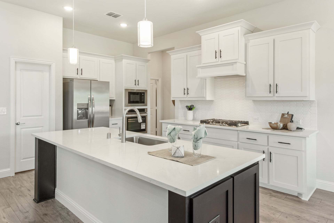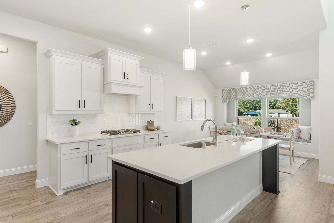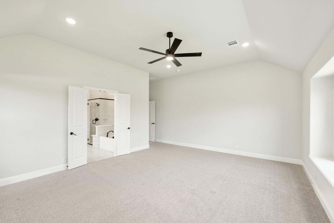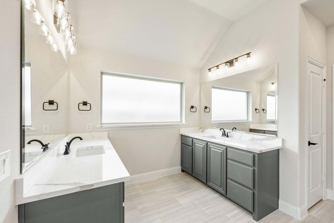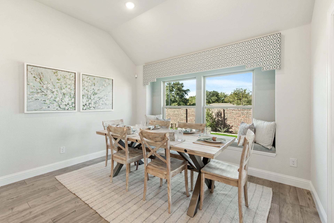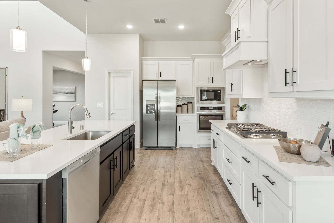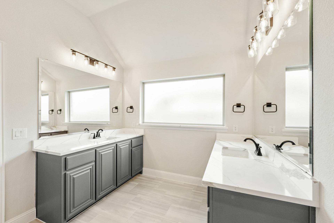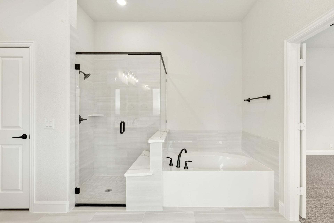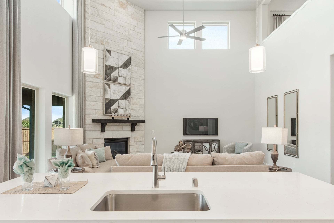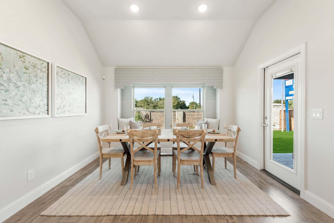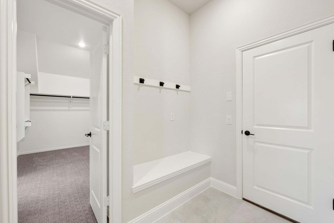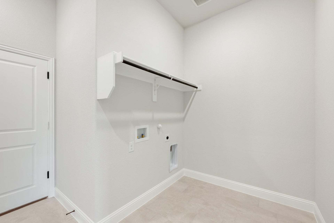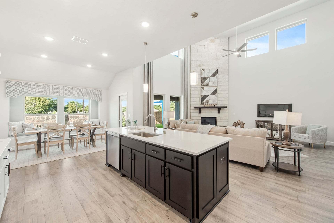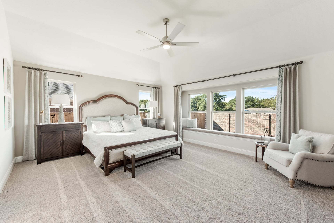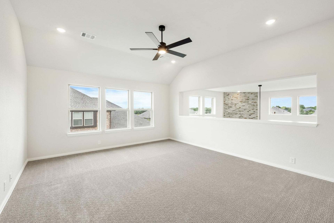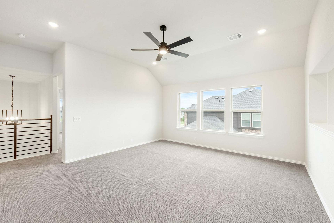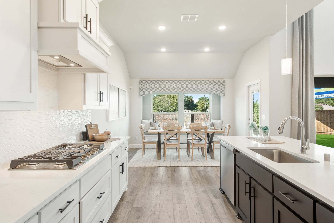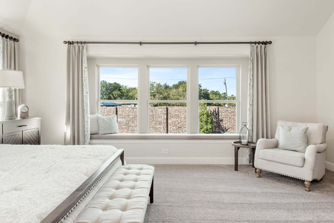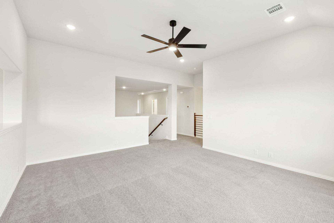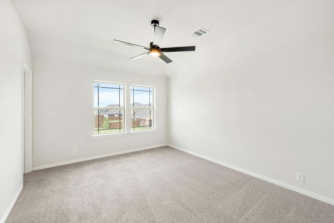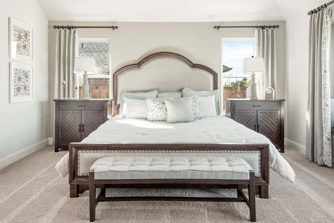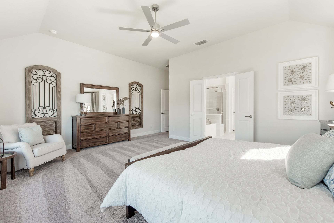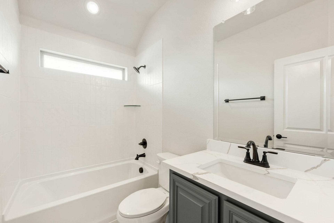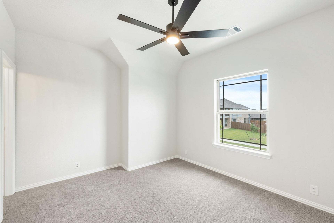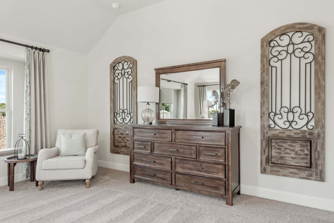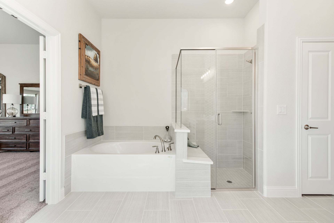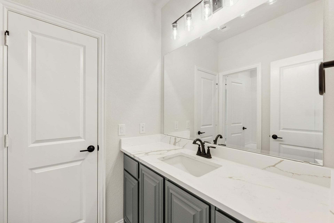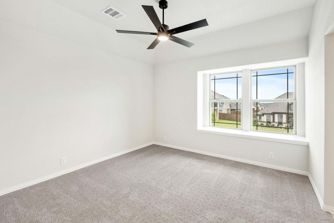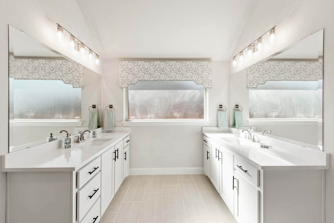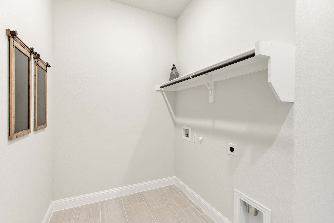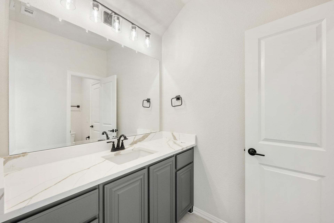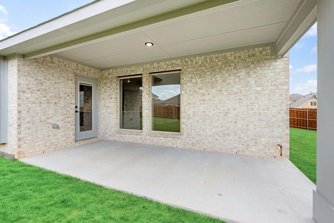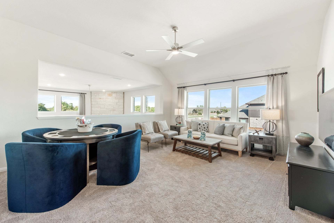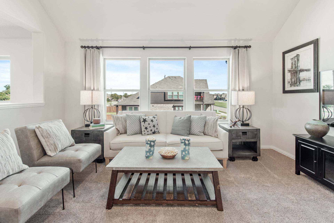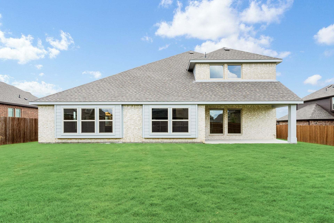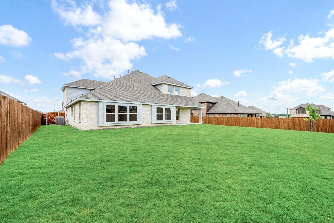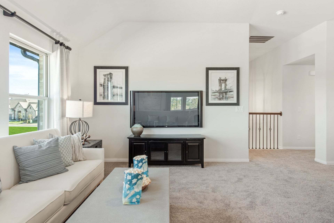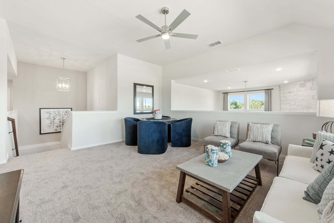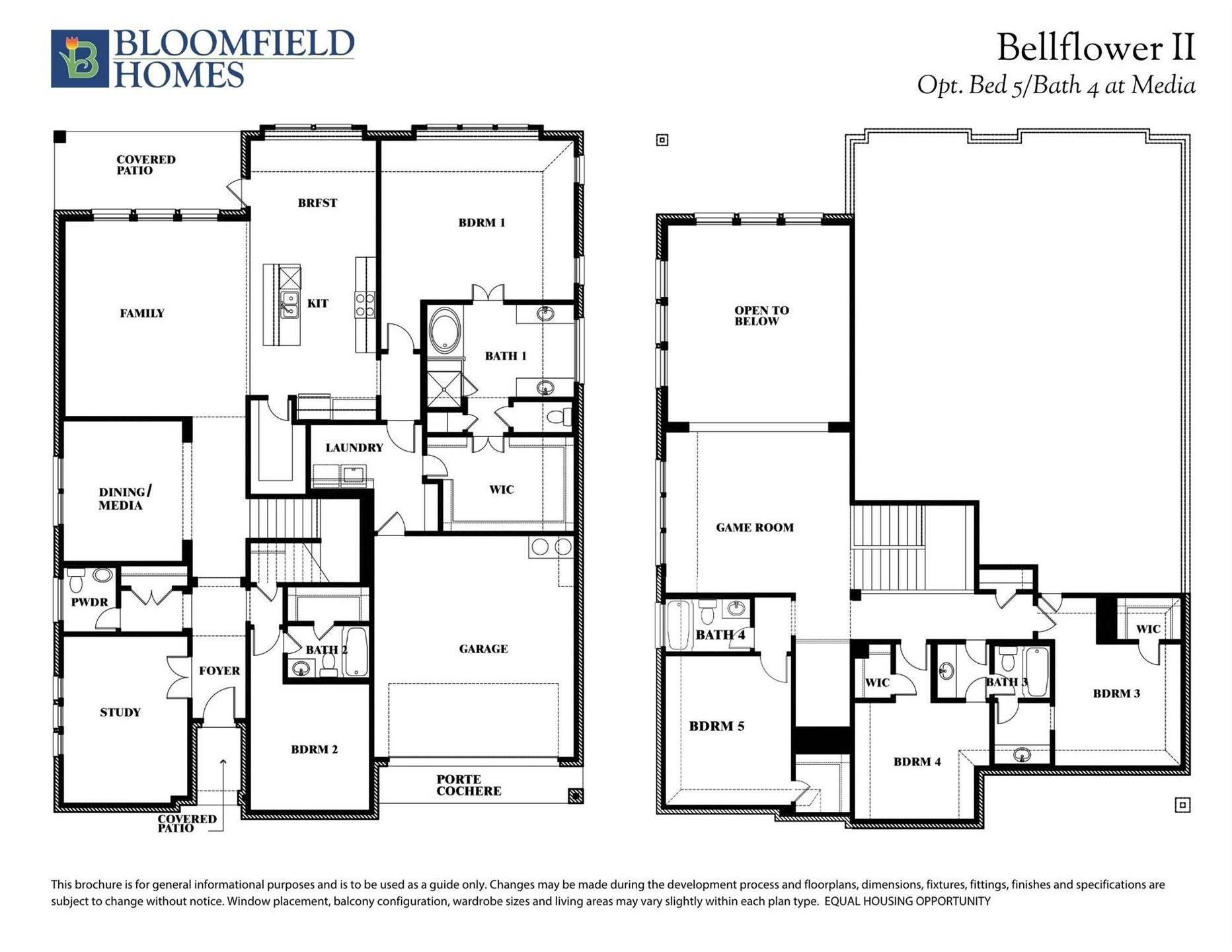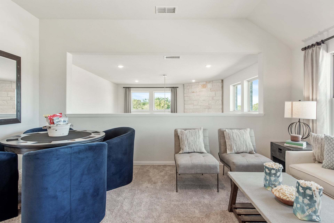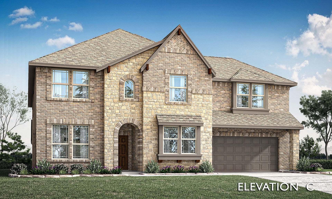Related Properties in This Community
| Name | Specs | Price |
|---|---|---|
 Rose III
Rose III
|
$568,990 | |
 Magnolia II Side Entry
Magnolia II Side Entry
|
$520,990 | |
 Hawthorne II Side Entry
Hawthorne II Side Entry
|
$525,990 | |
 Carolina IV
Carolina IV
|
$534,990 | |
 Caraway
Caraway
|
$495,000 | |
 Bellflower IV
Bellflower IV
|
$599,000 | |
 Bellflower
Bellflower
|
$560,990 | |
 Seaberry
Seaberry
|
$574,990 | |
 Primrose FE III
Primrose FE III
|
$600,990 | |
 Primrose FE II
Primrose FE II
|
$595,990 | |
 Primrose FE
Primrose FE
|
$550,990 | |
 Dewberry II Side Entry
Dewberry II Side Entry
|
$521,990 | |
 Dewberry II
Dewberry II
|
$511,990 | |
 Dewberry
Dewberry
|
$505,990 | |
 Carolina III Side Entry
Carolina III Side Entry
|
$534,990 | |
 Carolina II Side Entry
Carolina II Side Entry
|
$522,990 | |
 Bellflower III
Bellflower III
|
$610,990 | |
 Violet III
Violet III
|
$518,990 | |
 Violet II
Violet II
|
$507,990 | |
 Spring Cress II
Spring Cress II
|
$535,990 | |
 Seaberry II
Seaberry II
|
$544,990 | |
 Magnolia Side Entry
Magnolia Side Entry
|
$535,990 | |
 Magnolia II
Magnolia II
|
$562,990 | |
 Dewberry Side Entry
Dewberry Side Entry
|
$515,990 | |
 Dewberry III
Dewberry III
|
$532,990 | |
 Carolina IV Side Entry
Carolina IV Side Entry
|
$544,990 | |
 Carolina II
Carolina II
|
$482,990 | |
 Spring Cress Plan
Spring Cress Plan
|
4 BR | 3.5 BA | 2 GR | 3,519 SQ FT | $389,990 |
 Seaberry Plan
Seaberry Plan
|
4 BR | 3.5 BA | 2 GR | 3,487 SQ FT | $394,990 |
 Caraway Plan
Caraway Plan
|
3 BR | 2.5 BA | 2 GR | 2,537 SQ FT | $329,990 |
 Bellflower Plan
Bellflower Plan
|
4 BR | 3.5 BA | 2 GR | 3,540 SQ FT | $393,990 |
 Wisteria Plan
Wisteria Plan
|
4 BR | 3.5 BA | 2 GR | 3,094 SQ FT | $373,990 |
 Primrose FE VI Plan
Primrose FE VI Plan
|
5 BR | 4.5 BA | 3 GR | 4,065 SQ FT | $438,990 |
 Primrose FE V Plan
Primrose FE V Plan
|
4 BR | 3.5 BA | 3 GR | 3,733 SQ FT | $418,990 |
 Primrose FE Plan
Primrose FE Plan
|
3 BR | 2.5 BA | 3 GR | 2,775 SQ FT | $377,990 |
 Primrose FE IV Plan
Primrose FE IV Plan
|
4 BR | 3.5 BA | 3 GR | 3,543 SQ FT | $413,990 |
 Primrose FE III Plan
Primrose FE III Plan
|
3 BR | 3.5 BA | 3 GR | 3,525 SQ FT | $409,990 |
 Primrose FE II Plan
Primrose FE II Plan
|
3 BR | 3.5 BA | 3 GR | 3,336 SQ FT | $404,990 |
 Magnolia Plan
Magnolia Plan
|
5 BR | 2.5 BA | 2 GR | 3,187 SQ FT | $364,990 |
 Magnolia III Plan
Magnolia III Plan
|
5 BR | 2.5 BA | 2 GR | 3,754 SQ FT | $392,990 |
 Magnolia II Plan
Magnolia II Plan
|
5 BR | 2.5 BA | 2 GR | 3,430 SQ FT | $373,990 |
 Hawthorne II Plan
Hawthorne II Plan
|
4 BR | 3 BA | 2 GR | 2,765 SQ FT | $354,990 |
 Dewberry Plan
Dewberry Plan
|
4 BR | 2.5 BA | 2 GR | 2,827 SQ FT | $348,990 |
 Dewberry III Plan
Dewberry III Plan
|
5 BR | 3.5 BA | 2 GR | 3,269 SQ FT | $368,990 |
 Dewberry II Plan
Dewberry II Plan
|
4 BR | 2.5 BA | 2 GR | 3,034 SQ FT | $353,990 |
 Carolina IV Plan
Carolina IV Plan
|
4 BR | 3 BA | 2 GR | 3,285 SQ FT | $370,990 |
 Carolina III Plan
Carolina III Plan
|
4 BR | 3 BA | 2 GR | 3,068 SQ FT | $364,990 |
 Carolina II Plan
Carolina II Plan
|
4 BR | 3 BA | 2 GR | 2,772 SQ FT | $356,990 |
| Name | Specs | Price |
Bellflower II
Price from: $583,990Please call us for updated information!
YOU'VE GOT QUESTIONS?
REWOW () CAN HELP
Home Info of Bellflower II
A two-story floor plan with four bedrooms, three and a half bathrooms, dining room, game room, media room and a study. Optional configurations include a media room in lieu of the dining room or an optional Bedroom 5 with or without a full bathroom in lieu of an upstairs media room.
Home Highlights for Bellflower II
Information last updated on May 27, 2025
- Price: $583,990
- 3774 Square Feet
- Status: Plan
- 4 Bedrooms
- 2 Garages
- Zip: 75115
- 3.5 Bathrooms
- 2 Stories
Plan Amenities included
- Primary Bedroom Downstairs
Community Info
Welcome to Trees Farm, located in DeSoto, TX! With oversized lots and the option for three-car garages, residents can enjoy the extra space while still benefiting from that small neighborhood feel. A wealth of small-town charm and a spectacular location is what you will find living in DeSoto, TX. The abundant parks and natural areas, including a 75-acre nature preserve, will prove ideal for any outdoor excursion. Choose from many family-friendly events throughout the year or take a short drive into Dallas, Fort Worth or Arlington for a plethora of entertainment options. Come and see Trees Farm today!
Actual schools may vary. Contact the builder for more information.
Area Schools
-
Desoto ISD
- Frank D Moates Elementary School
- McCowan Middle School
- Desoto High School
Actual schools may vary. Contact the builder for more information.
