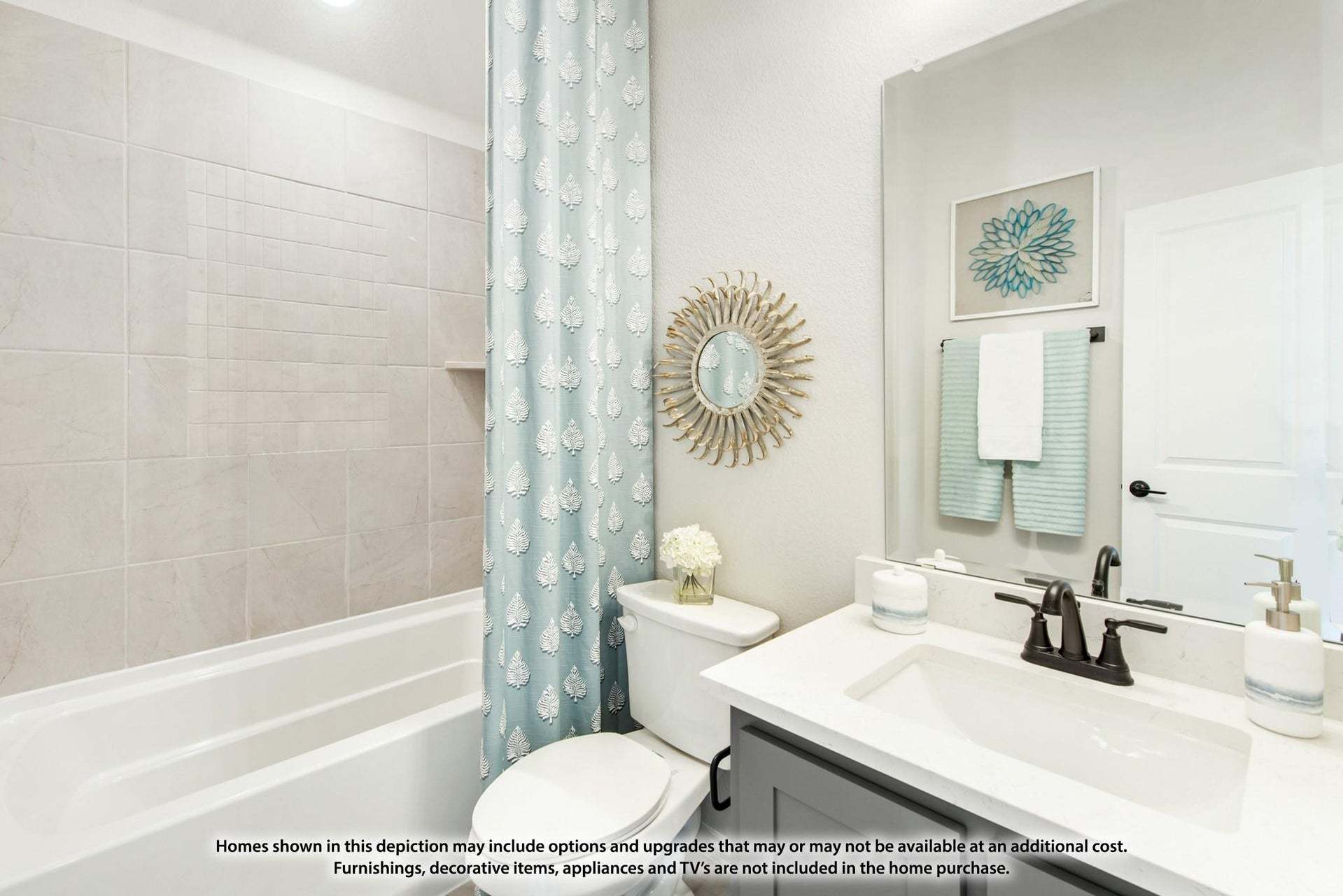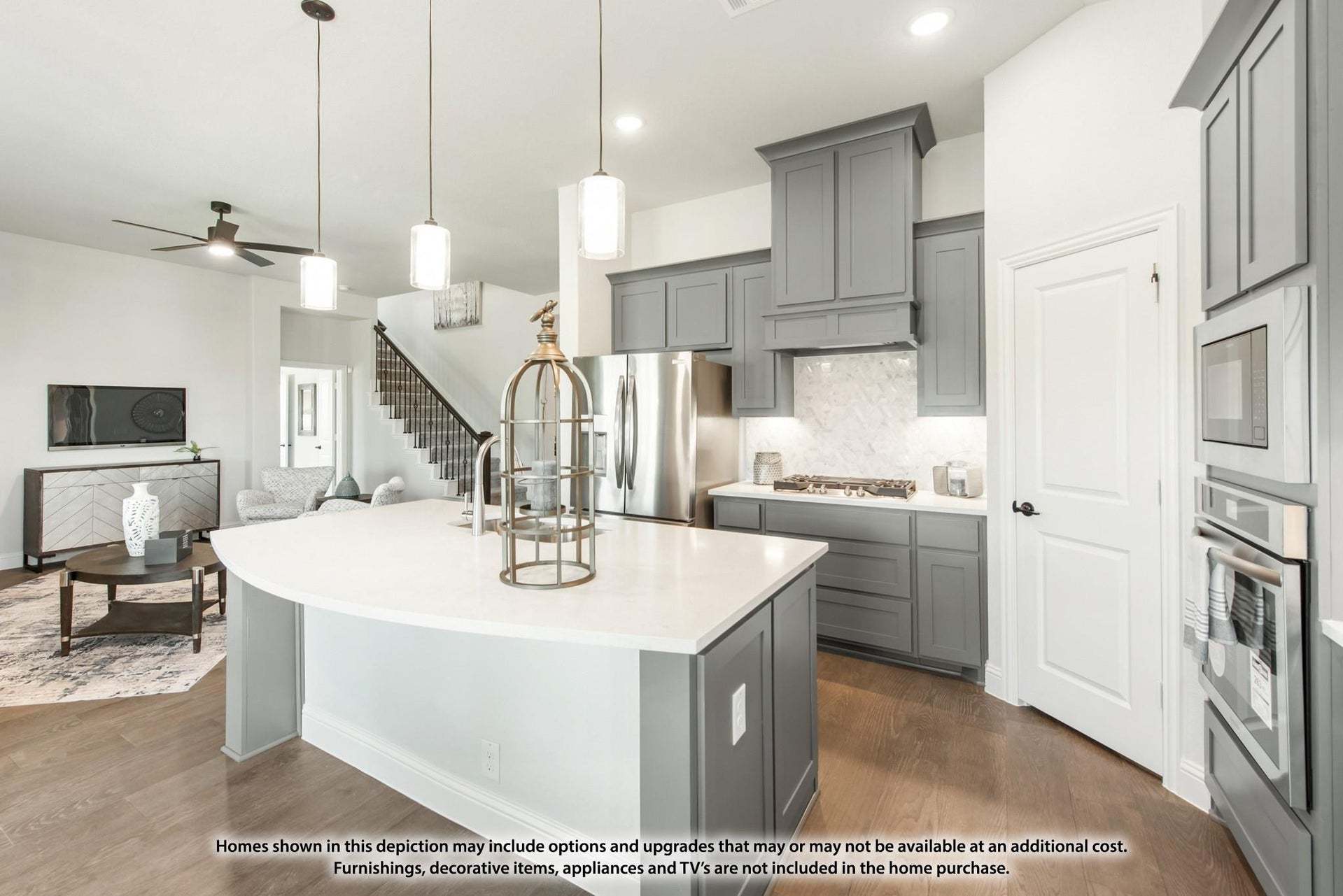Related Properties in This Community
| Name | Specs | Price |
|---|---|---|
 Rose III
Rose III
|
$568,990 | |
 Magnolia II Side Entry
Magnolia II Side Entry
|
$520,990 | |
 Hawthorne II Side Entry
Hawthorne II Side Entry
|
$525,990 | |
 Carolina IV
Carolina IV
|
$534,990 | |
 Caraway
Caraway
|
$495,000 | |
 Bellflower IV
Bellflower IV
|
$599,000 | |
 Bellflower
Bellflower
|
$560,990 | |
 Seaberry
Seaberry
|
$574,990 | |
 Primrose FE III
Primrose FE III
|
$600,990 | |
 Primrose FE II
Primrose FE II
|
$595,990 | |
 Primrose FE
Primrose FE
|
$550,990 | |
 Dewberry II Side Entry
Dewberry II Side Entry
|
$521,990 | |
 Dewberry II
Dewberry II
|
$511,990 | |
 Dewberry
Dewberry
|
$505,990 | |
 Carolina III Side Entry
Carolina III Side Entry
|
$534,990 | |
 Carolina II Side Entry
Carolina II Side Entry
|
$522,990 | |
 Bellflower III
Bellflower III
|
$610,990 | |
 Bellflower II
Bellflower II
|
$583,990 | |
 Violet III
Violet III
|
$518,990 | |
 Violet II
Violet II
|
$507,990 | |
 Spring Cress II
Spring Cress II
|
$535,990 | |
 Seaberry II
Seaberry II
|
$544,990 | |
 Magnolia Side Entry
Magnolia Side Entry
|
$535,990 | |
 Magnolia II
Magnolia II
|
$562,990 | |
 Dewberry Side Entry
Dewberry Side Entry
|
$515,990 | |
 Dewberry III
Dewberry III
|
$532,990 | |
 Carolina II
Carolina II
|
$482,990 | |
 Spring Cress Plan
Spring Cress Plan
|
4 BR | 3.5 BA | 2 GR | 3,519 SQ FT | $389,990 |
 Seaberry Plan
Seaberry Plan
|
4 BR | 3.5 BA | 2 GR | 3,487 SQ FT | $394,990 |
 Caraway Plan
Caraway Plan
|
3 BR | 2.5 BA | 2 GR | 2,537 SQ FT | $329,990 |
 Bellflower Plan
Bellflower Plan
|
4 BR | 3.5 BA | 2 GR | 3,540 SQ FT | $393,990 |
 Wisteria Plan
Wisteria Plan
|
4 BR | 3.5 BA | 2 GR | 3,094 SQ FT | $373,990 |
 Primrose FE VI Plan
Primrose FE VI Plan
|
5 BR | 4.5 BA | 3 GR | 4,065 SQ FT | $438,990 |
 Primrose FE V Plan
Primrose FE V Plan
|
4 BR | 3.5 BA | 3 GR | 3,733 SQ FT | $418,990 |
 Primrose FE Plan
Primrose FE Plan
|
3 BR | 2.5 BA | 3 GR | 2,775 SQ FT | $377,990 |
 Primrose FE IV Plan
Primrose FE IV Plan
|
4 BR | 3.5 BA | 3 GR | 3,543 SQ FT | $413,990 |
 Primrose FE III Plan
Primrose FE III Plan
|
3 BR | 3.5 BA | 3 GR | 3,525 SQ FT | $409,990 |
 Primrose FE II Plan
Primrose FE II Plan
|
3 BR | 3.5 BA | 3 GR | 3,336 SQ FT | $404,990 |
 Magnolia Plan
Magnolia Plan
|
5 BR | 2.5 BA | 2 GR | 3,187 SQ FT | $364,990 |
 Magnolia III Plan
Magnolia III Plan
|
5 BR | 2.5 BA | 2 GR | 3,754 SQ FT | $392,990 |
 Magnolia II Plan
Magnolia II Plan
|
5 BR | 2.5 BA | 2 GR | 3,430 SQ FT | $373,990 |
 Hawthorne II Plan
Hawthorne II Plan
|
4 BR | 3 BA | 2 GR | 2,765 SQ FT | $354,990 |
 Dewberry Plan
Dewberry Plan
|
4 BR | 2.5 BA | 2 GR | 2,827 SQ FT | $348,990 |
 Dewberry III Plan
Dewberry III Plan
|
5 BR | 3.5 BA | 2 GR | 3,269 SQ FT | $368,990 |
 Dewberry II Plan
Dewberry II Plan
|
4 BR | 2.5 BA | 2 GR | 3,034 SQ FT | $353,990 |
 Carolina IV Plan
Carolina IV Plan
|
4 BR | 3 BA | 2 GR | 3,285 SQ FT | $370,990 |
 Carolina III Plan
Carolina III Plan
|
4 BR | 3 BA | 2 GR | 3,068 SQ FT | $364,990 |
 Carolina II Plan
Carolina II Plan
|
4 BR | 3 BA | 2 GR | 2,772 SQ FT | $356,990 |
| Name | Specs | Price |
Carolina IV Side Entry
Price from: $544,990Please call us for updated information!
YOU'VE GOT QUESTIONS?
REWOW () CAN HELP
Home Info of Carolina IV Side Entry
The Classic Series Carolina IV floor plan is a two-story home with four bedrooms, study and three bathrooms. Features of this plan include a rotunda entry, covered porch, formal dining, large family room, open kitchen with custom cabinets and island, a bedroom suite with walk-in closet and garden tub, an upstairs game room, media room and second bedroom suite. Contact us or visit our model home for more information about building this plan.
Home Highlights for Carolina IV Side Entry
Information last updated on June 29, 2025
- Price: $544,990
- 3258 Square Feet
- Status: Plan
- 4 Bedrooms
- 2 Garages
- Zip: 75115
- 3 Bathrooms
- 2 Stories
Plan Amenities included
- Primary Bedroom Downstairs
Community Info
Welcome to Trees Farm, located in DeSoto, TX! With oversized lots and the option for three-car garages, residents can enjoy the extra space while still benefiting from that small neighborhood feel. A wealth of small-town charm and a spectacular location is what you will find living in DeSoto, TX. The abundant parks and natural areas, including a 75-acre nature preserve, will prove ideal for any outdoor excursion. Choose from many family-friendly events throughout the year or take a short drive into Dallas, Fort Worth or Arlington for a plethora of entertainment options. Come and see Trees Farm today!
Actual schools may vary. Contact the builder for more information.
Area Schools
-
Desoto Independent School District
- Frank D. Moates Elementary School
- Curtistene S Mccowan Middle School
- Desoto High School
Actual schools may vary. Contact the builder for more information.













































