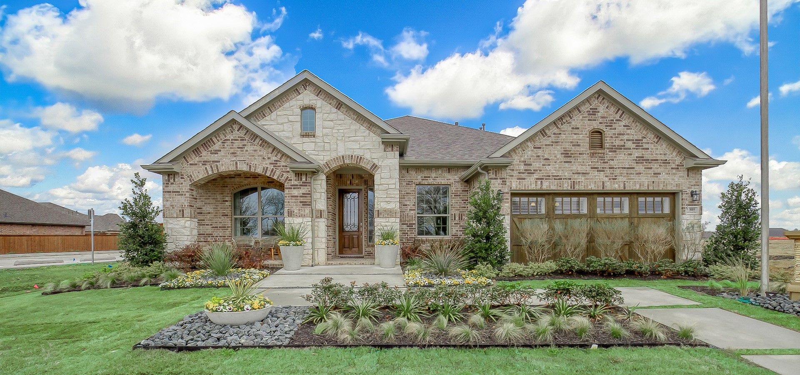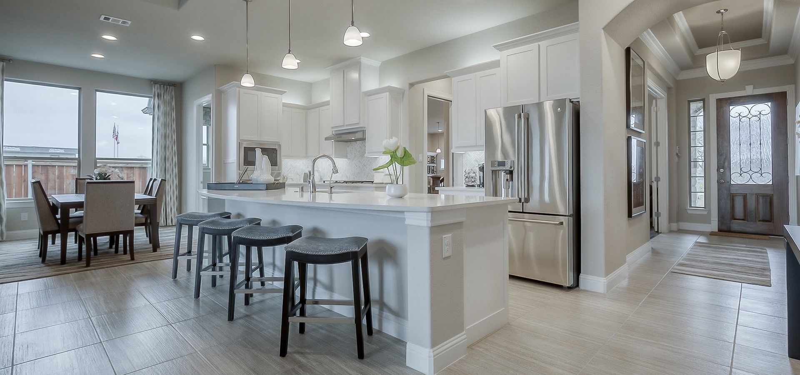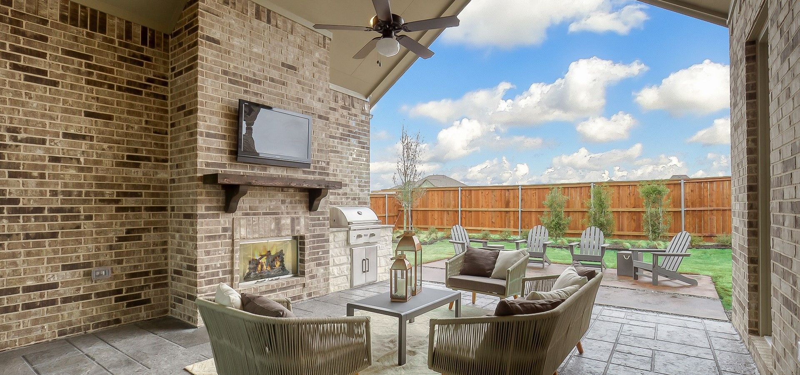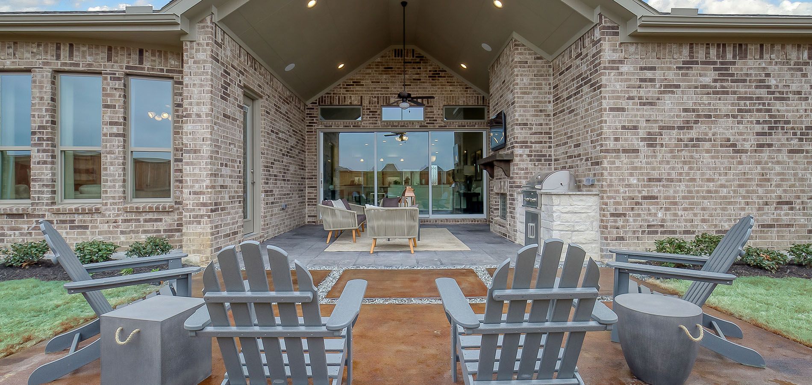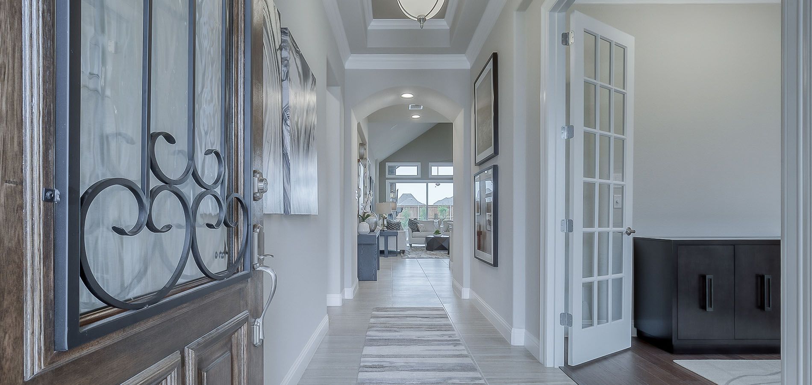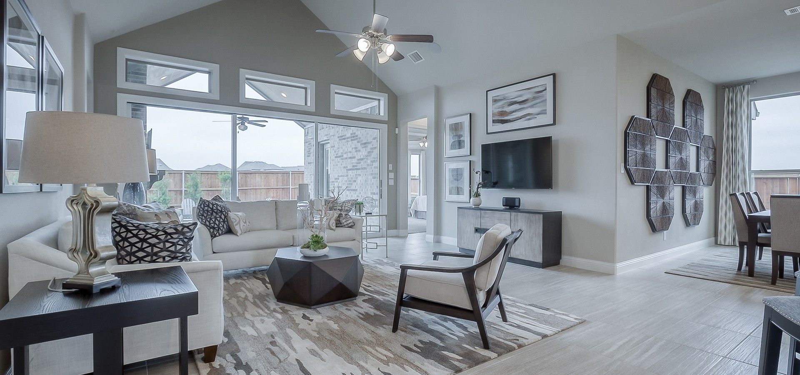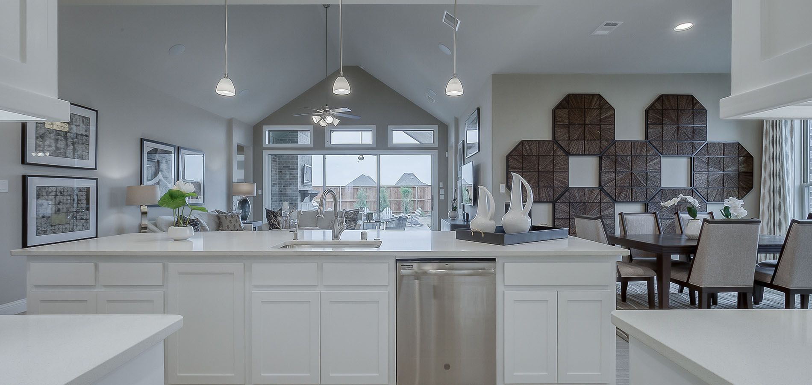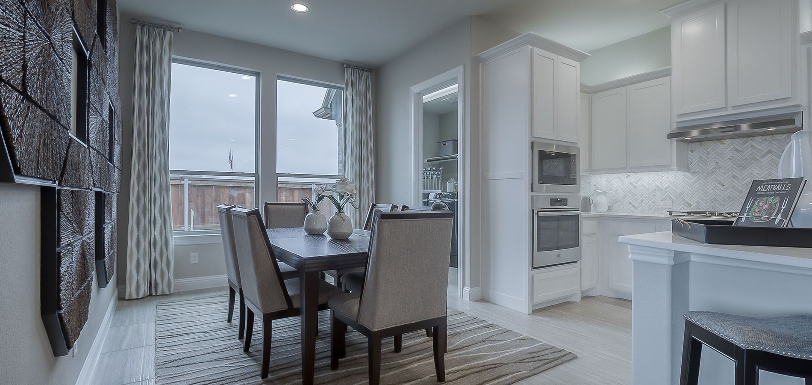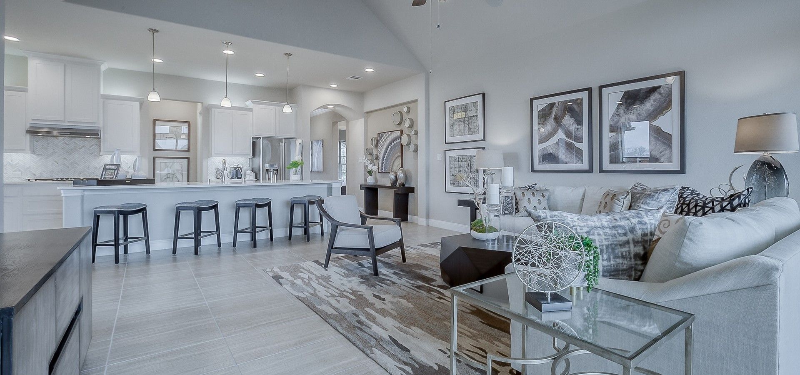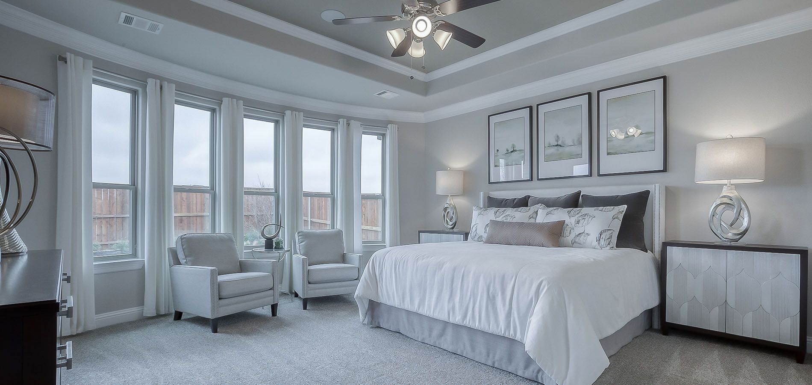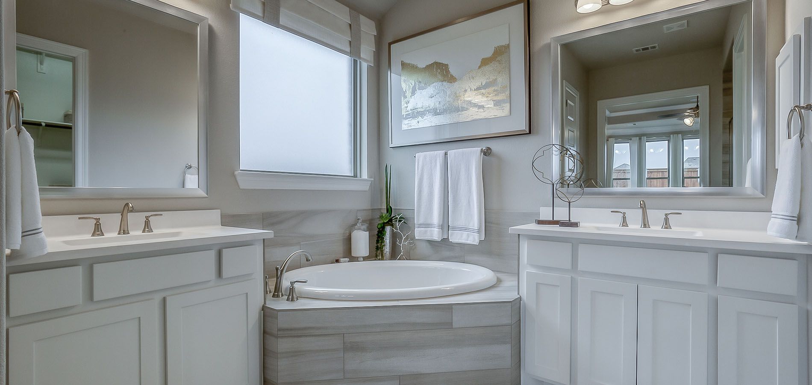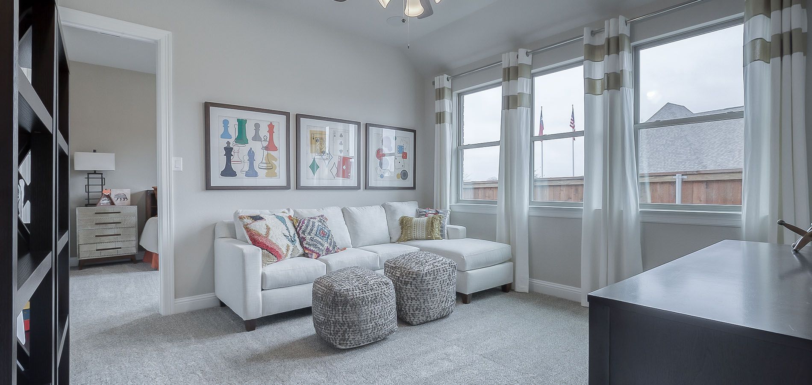Related Properties in This Community
| Name | Specs | Price |
|---|---|---|
 Westwood
Westwood
|
$624,990 | |
 Sweetwater
Sweetwater
|
$724,990 | |
 Winchester
Winchester
|
$752,990 | |
 Williamsburg
Williamsburg
|
$677,990 | |
| Name | Specs | Price |
Brookville
Price from: $672,990Please call us for updated information!
YOU'VE GOT QUESTIONS?
REWOW () CAN HELP
Home Info of Brookville
The Brookville is a one-story floor plan that feels much larger than its 2,720 square feet. You'll be impressed by its vaulted ceilings in the living area and the spacious size of the kitchen. This plan features a formal Dining Room, 4/5 Bedrooms, 3 Bathrooms, and an option for 2 studies and an outdoor fireplace. The Kitchen, Breakfast Area and Family Room share the light from large windows. Primary Bedroom and Bathroom provide a quiet retreat at the rear of the home. This plan also offers an optional generational suite, for family, or a special guest. This plan offers the option to add the rear family SLIDING GLASS DOORS across the entire rear family room. Enjoy your outdoor lifestyle which includes a beautiful, covered patio and exterior fireplace. This home features the "Chesmar Plus" package. Chesmar Plus - "See the Difference, Feel the Difference, and Live the Difference"
Home Highlights for Brookville
Information last updated on April 23, 2025
- Price: $672,990
- 2720 Square Feet
- Status: Plan
- 4 Bedrooms
- 2 Garages
- Zip: 75071
- 3 Bathrooms
- 1 Story
