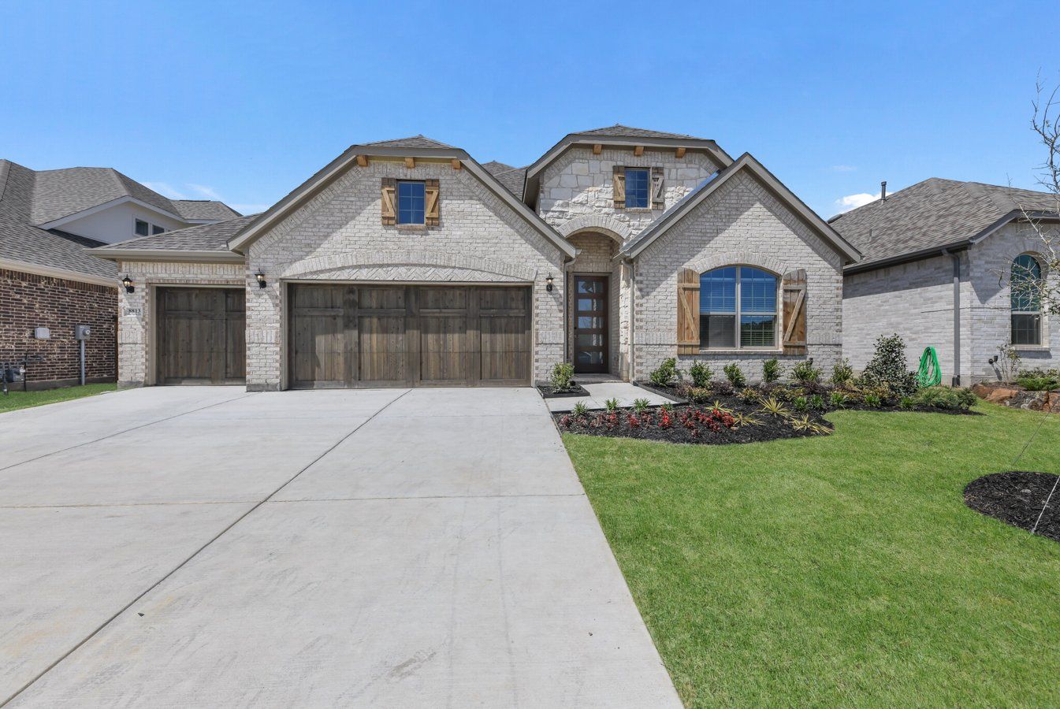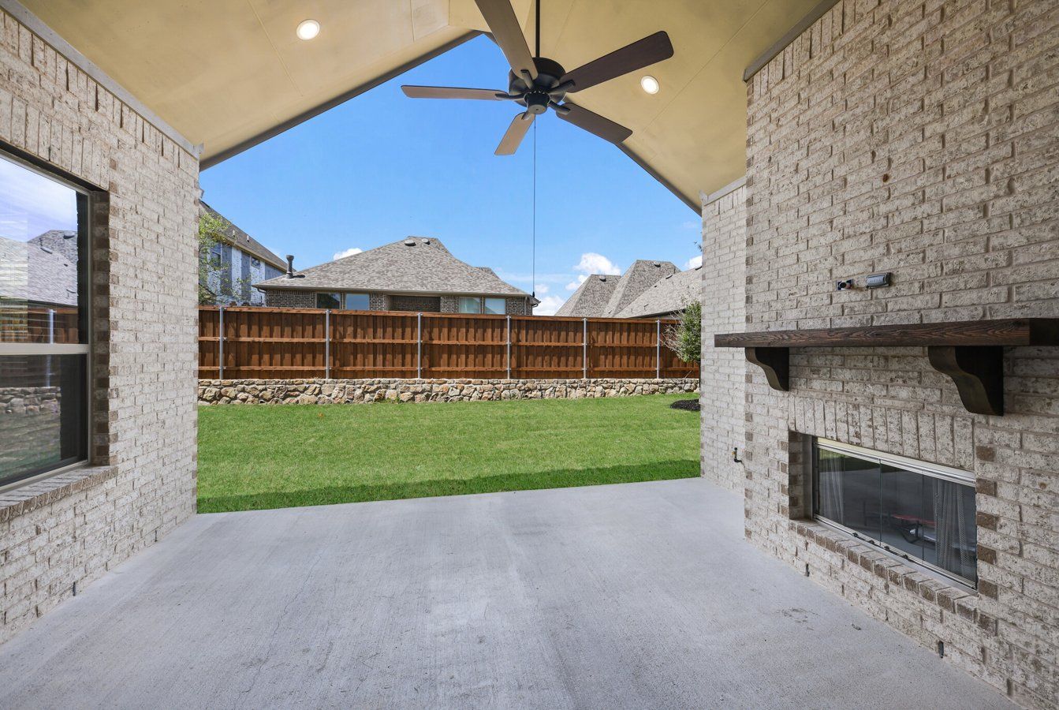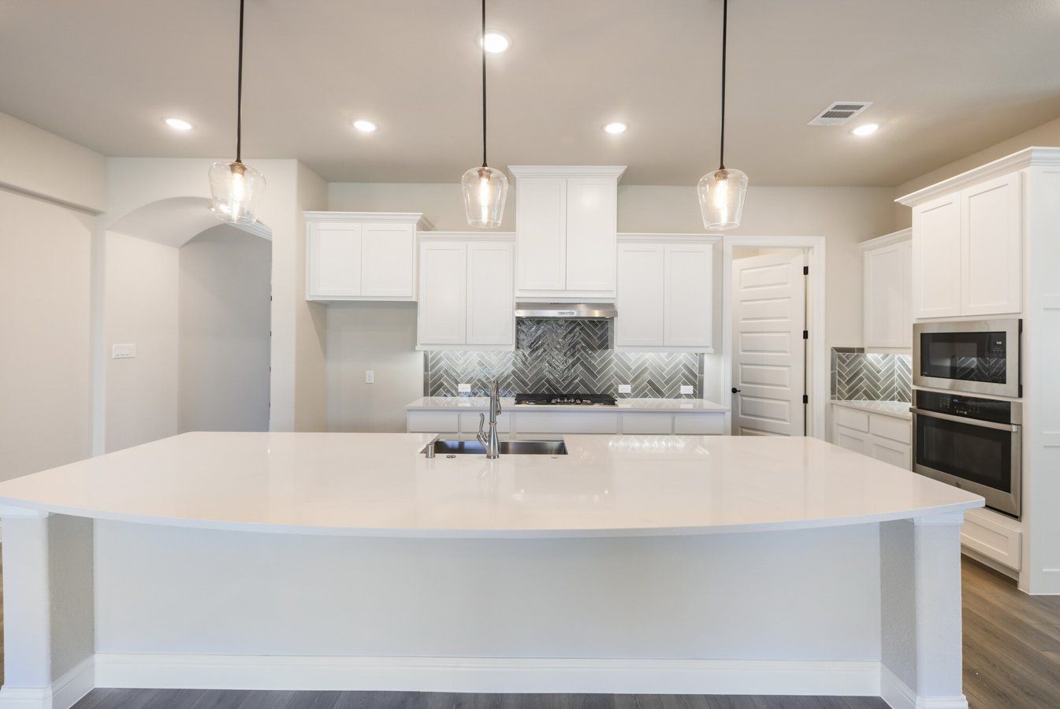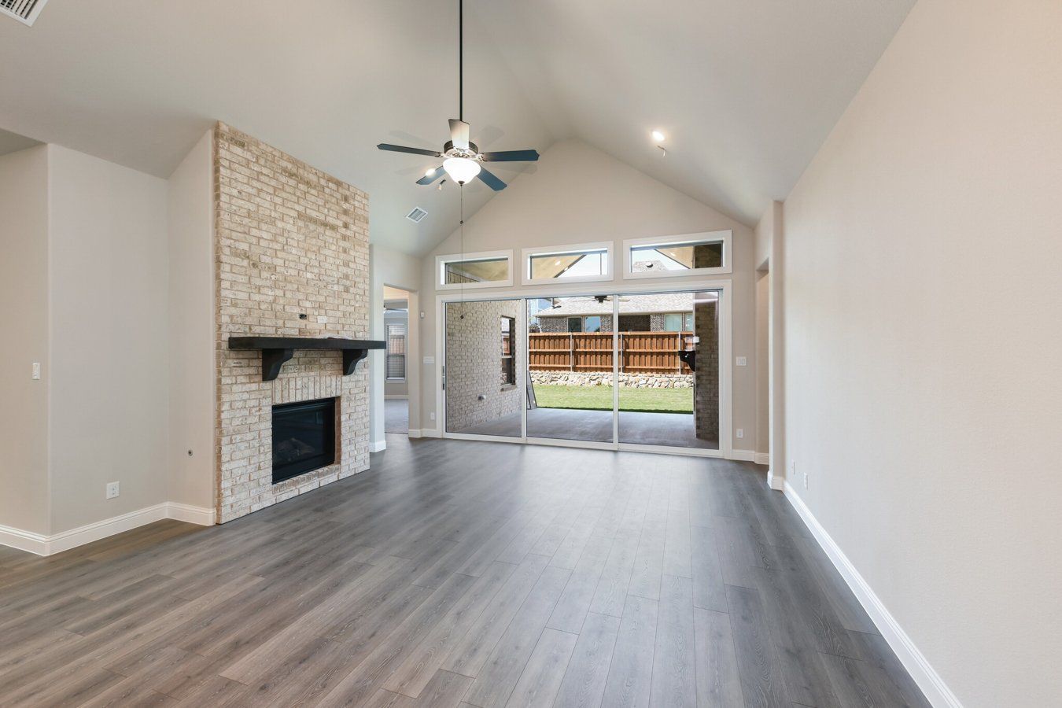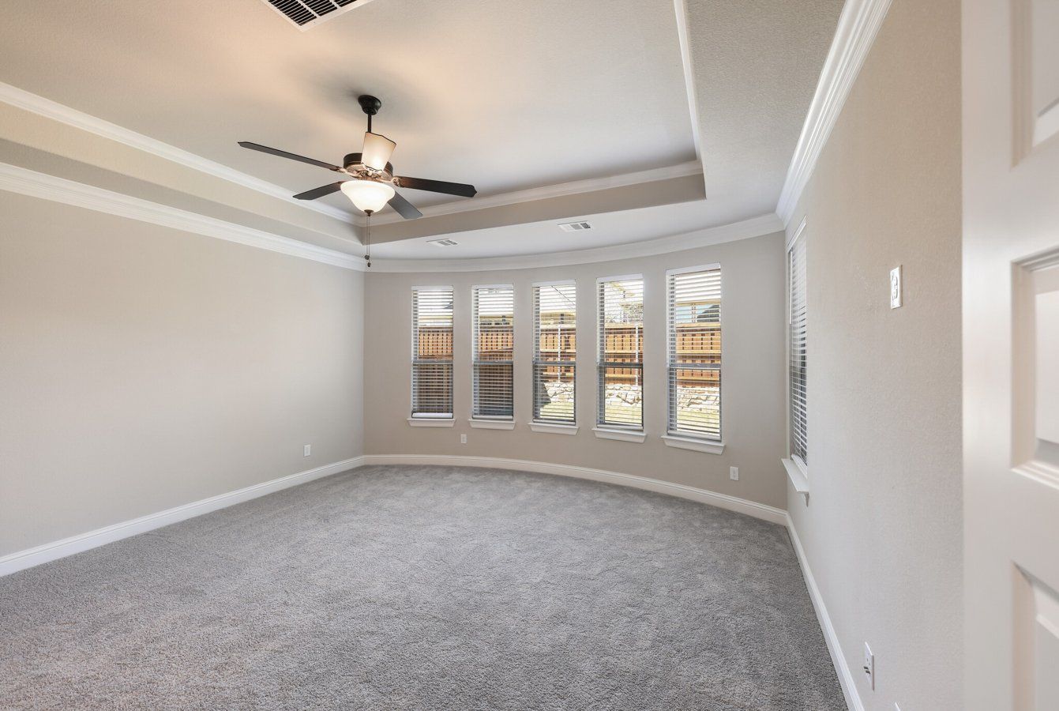Related Properties in This Community
| Name | Specs | Price |
|---|---|---|
 Westwood
Westwood
|
$624,990 | |
 Sweetwater
Sweetwater
|
$724,990 | |
 Winchester
Winchester
|
$752,990 | |
 Brookville
Brookville
|
$672,990 | |
| Name | Specs | Price |
Williamsburg
Price from: $677,990Please call us for updated information!
YOU'VE GOT QUESTIONS?
REWOW () CAN HELP
Home Info of Williamsburg
The Williamsburg is a one-story floor plan that features a spacious 3-car garage. You'll be impressed by its vaulted ceilings in the living area and the spacious size of the kitchen. This plan features a formal Dining Room, 4/5 Bedrooms, 3 Bathrooms, optional study, and outdoor fireplace. The Kitchen, Breakfast Area and Family Room share the light from large windows. Primary Bedroom and Bathroom provide a quiet retreat at the rear of the home. This plan also offers an optional generational suite, for family, or a special guest. This plan offers the option to add the rear family SLIDING GLASS DOORS across the entire rear family room. Enjoy your outdoor lifestyle which includes a beautiful, covered patio and exterior fireplace. This home features the "Chesmar Plus" package. "See the Difference, Feel the Difference, and Live the Difference" Setting a Higher Standard.
Home Highlights for Williamsburg
Information last updated on April 23, 2025
- Price: $677,990
- 2713 Square Feet
- Status: Plan
- 4 Bedrooms
- 3 Garages
- Zip: 75071
- 3 Bathrooms
- 1 Story
