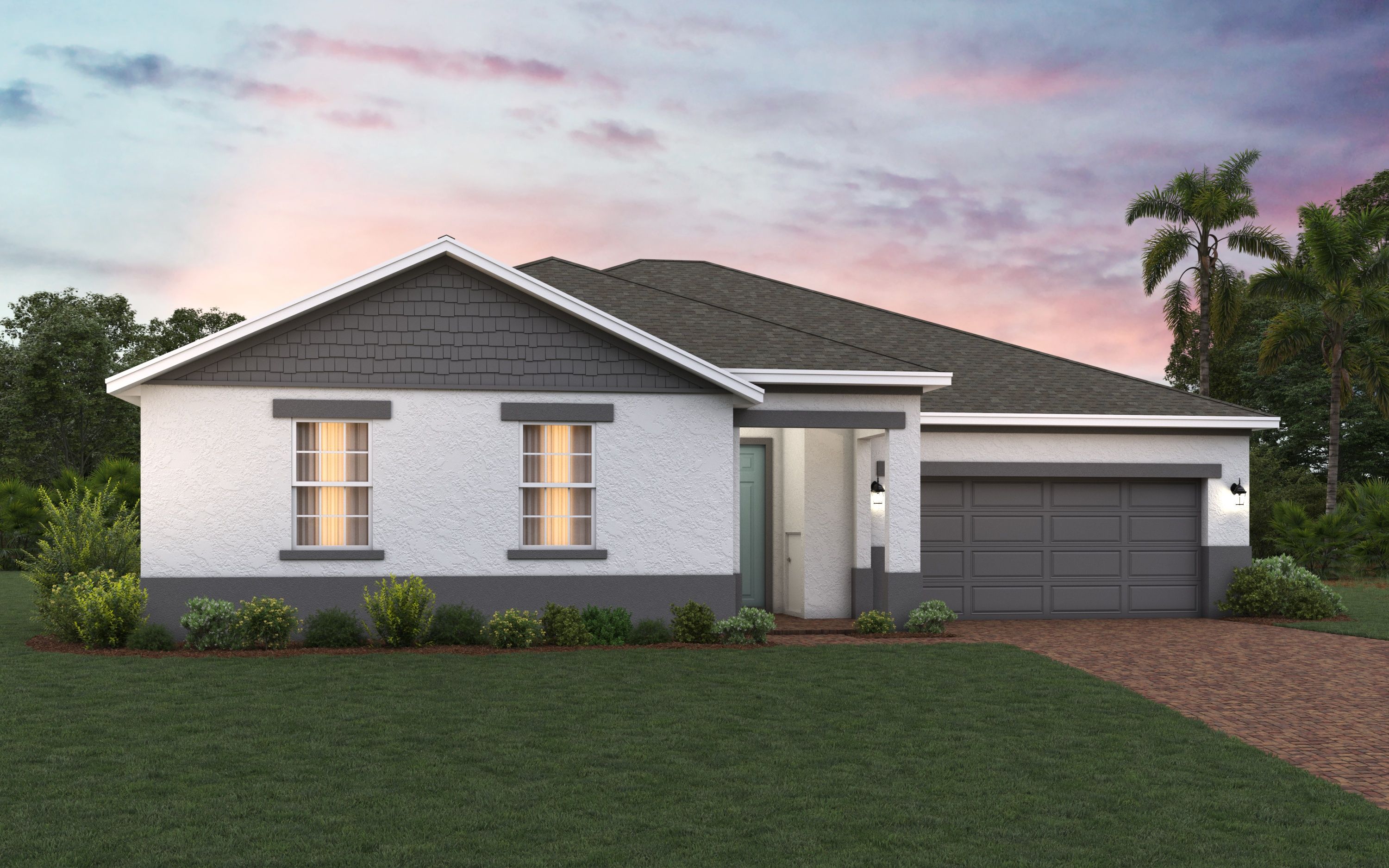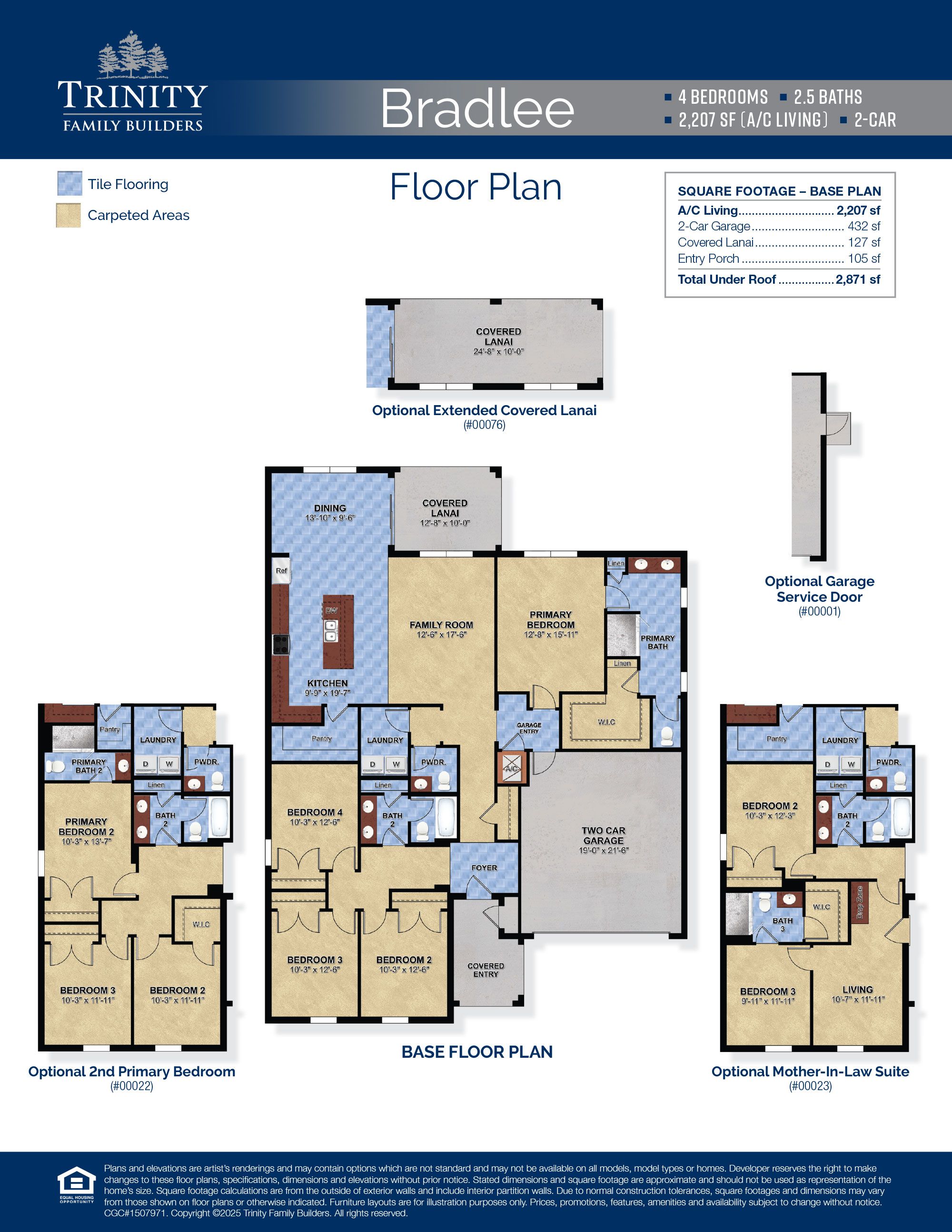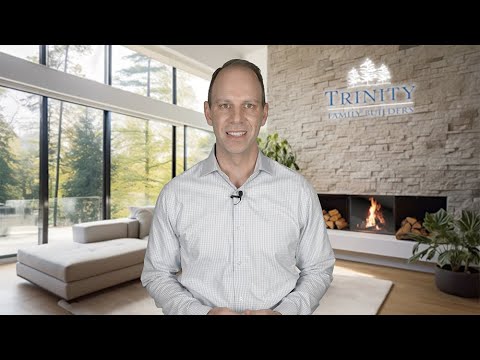Related Properties in This Community
| Name | Specs | Price |
|---|---|---|
 Theodore
Theodore
|
$680,049 | |
 Sims 3-Car Garage
Sims 3-Car Garage
|
$529,999 | |
 Lopez
Lopez
|
$484,309 | |
 Hayden 3-Car
Hayden 3-Car
|
$445,999 | |
 Hayden
Hayden
|
$445,769 | |
 Bennet
Bennet
|
$399,999 | |
 Alexander
Alexander
|
$389,999 | |
 Sullivan
Sullivan
|
$569,999 | |
 Sims
Sims
|
$479,999 | |
 Monticello
Monticello
|
$547,990 | |
 Magnolia
Magnolia
|
$525,990 | |
 Lopez 3-Car Garage
Lopez 3-Car Garage
|
$504,999 | |
 Lennox
Lennox
|
$559,999 | |
 Wellington
Wellington
|
$399,990 | |
 Serenity
Serenity
|
$489,990 | |
 Sebring
Sebring
|
$379,990 | |
 Palmer
Palmer
|
$584,990 | |
 Miles
Miles
|
$419,990 | |
 Exbury
Exbury
|
$559,990 | |
| Name | Specs | Price |
Bradlee
Price from: $527,499
YOU'VE GOT QUESTIONS?
REWOW () CAN HELP
Home Info of Bradlee
The Bradlee is a spacious and thoughtfully designed two-story home featuring 4 bedrooms, 2.5 bathrooms, and 2,207 square feet of open-concept living space - perfect for families or anyone needing extra room to live, work, and unwind. At the heart of the home is a large kitchen with a dedicated dining area that flows effortlessly into a generous great room, creating an ideal layout for entertaining and everyday living. The covered entry adds curb appeal, while the rear covered lanai provides a relaxing outdoor retreat, perfect for enjoying year-round weather. Smart design details set the Bradlee apart, including a flexible layout that can be personalized with options such as an extended lanai, a second primary bedroom, or a private mother-in-law suite - making it one of the most versatile floor plans available. Additional highlights include a split bedroom layout for privacy, a well-placed powder room for guests, and spacious storage options throughout the home. Practical and stylish, the Bradlee also includes a suite of comfort and efficiency upgrades such as secure outdoor storage with a keypad delivery door, a spa-style primary bathroom with a luxurious shower suite, R-38 attic insulation, a minimum 16 SEER HVAC system, and MI high-performance vinyl windows. These energy-smart features help lower utility bills while maximizing year-round comfort. With its balanced blend of livability, personalization, and efficiency, the Bradlee delivers long-term value and flexible living for today's dynamic lifestyles.
Home Highlights for Bradlee
Information last checked by REWOW: October 03, 2025
- Price from: $527,499
- 2207 Square Feet
- Status: Completed
- 4 Bedrooms
- 2 Garages
- Zip: 32724
- 2.5 Bathrooms
- 1 Story
- Move In Date October 2025
Living area included
- Guest Room
Plan Amenities included
- Primary Bedroom Downstairs
Community Info
*NOW SELLING* Welcome to Trinity Gardens, a vibrant new community by Trinity Family Builders, perfectly situated in DeLand, Florida. Combining comfort, convenience, and thoughtful design, Trinity Gardens offers easy access to I-4, placing you just minutes from the historic charm of Downtown DeLand, the natural beauty of Blue Spring State Park, and the excitement of Orlando. Choose from a range of expertly crafted floor plans on spacious 50- and 60-foot lots, with homes ranging from 1,643 to 4,418 square feet, designed to suit a variety of lifestyles. Select Executive Plans now feature the first-ever Trinity Family Builders elevator option, providing added luxury, accessibility, and long-term convenience.. Every new home at Trinity Gardens features the Trinity Triple Advantage which includes The Trinity Package Place – built-in outdoor storage with a secure delivery door and electronic keypad lock, The Trinity Luxury Retreat – a spa-inspired primary bathroom shower suite, and Energy-Smart Features like R-38 insulation, minimum 16 SEER HVAC system, and MI® energy-efficient vinyl windows. Enjoy exclusive community amenities designed to enrich daily life, including a resort-style pool and cabana, tot lot, and dog park. With a walkable layout, no home is more than a five-minute stroll from any amenity—promoting a connected, active lifestyle for all ages.
Amenities
-
Health & Fitness
- Pool
- Trails
- Resort-Style Swimming Pool & Cabana
-
Community Services
- Playground
- Park
-
Local Area Amenities
- Views
- Lake
- Pond
- WaterFront Lots
- Picturesque Conservation Wetlands
- Nearby Dining, Shopping & Entertainment
- Less Than 25-miles to New Smyrna Beach
-
Social Activities
- Club House
- Dog Park & Walking Trails
- Playground
Testimonials
"Trinity Family Builders will exceed all expectations! From start to finish, their generations of expertise shines through, resulting in an exceptional home. Their attention to detail & commitment to customer service truly sets them apart. As a Realtor with 20 years experience, I highly recommend Trinity Family Builders to anyone seeking top-notch quality & service in their new construction home."
Karen Sigler Ott
5/21/2024



