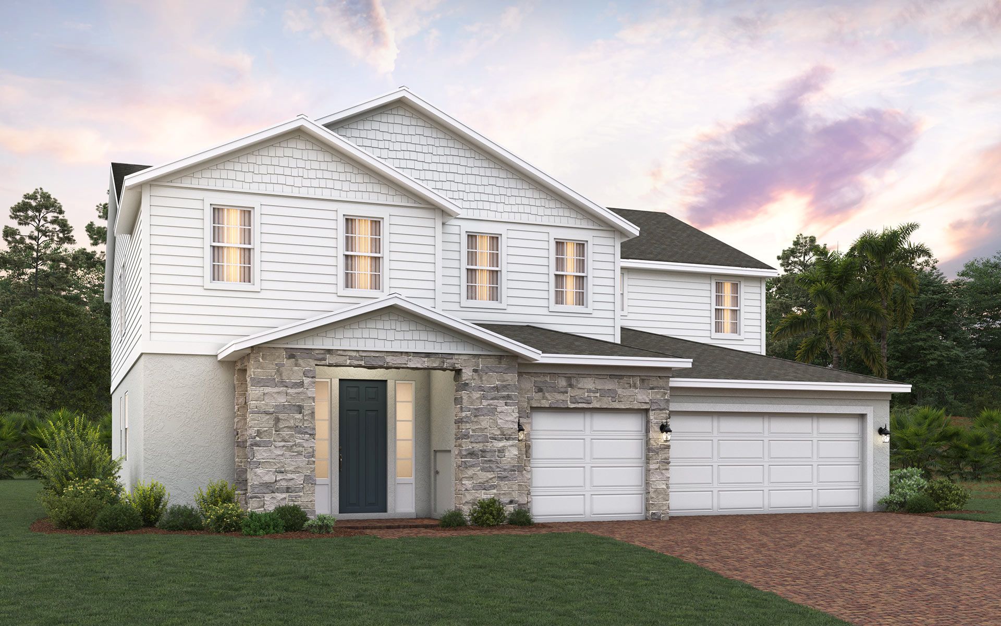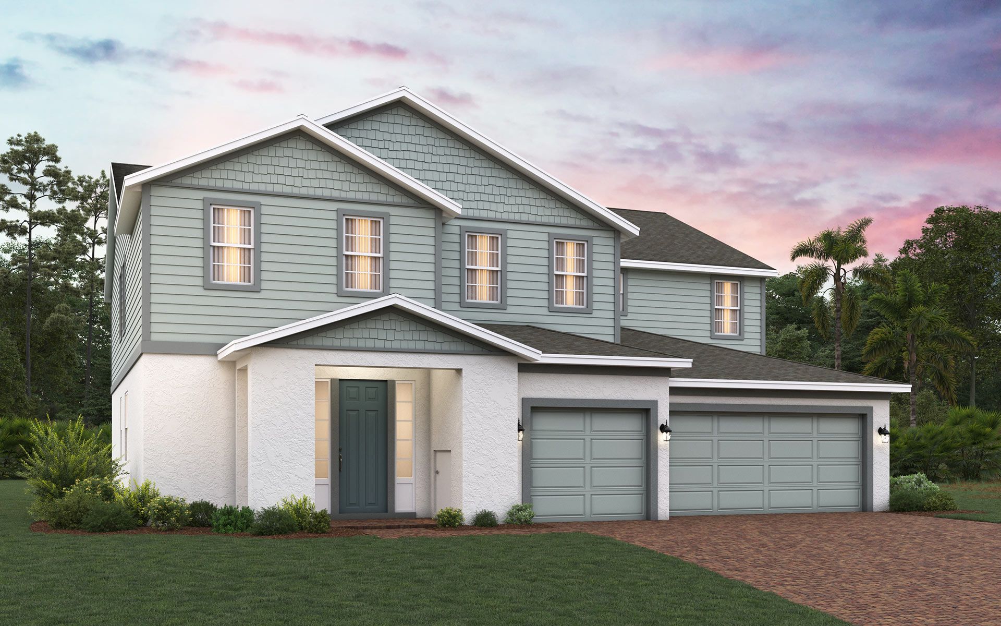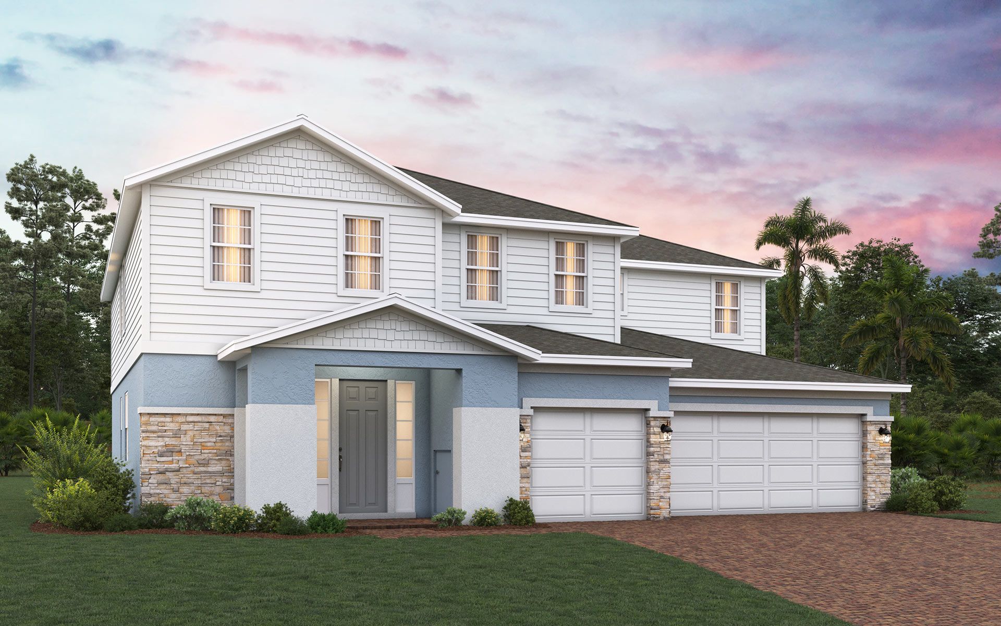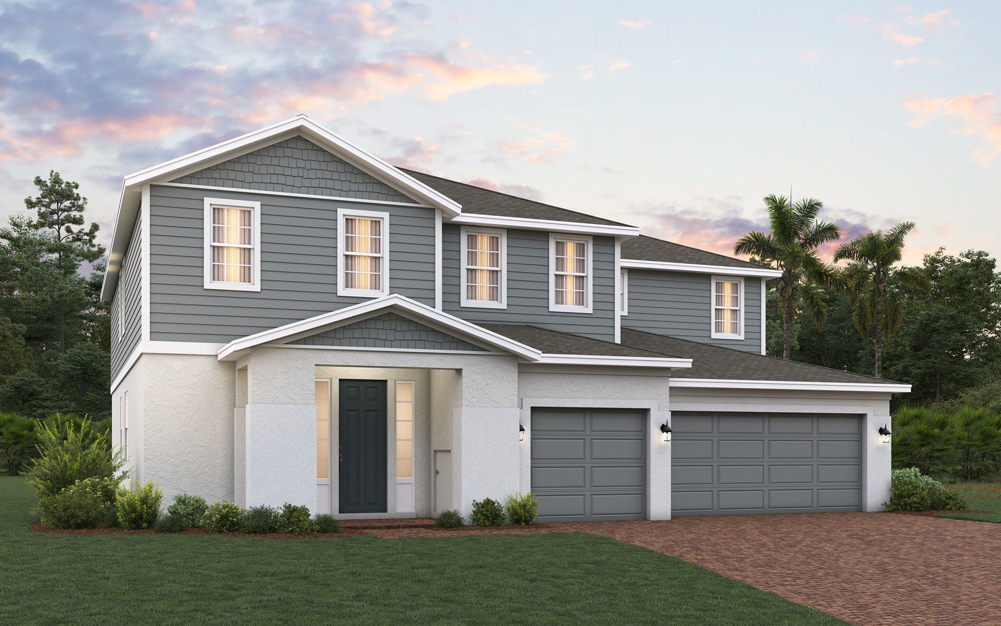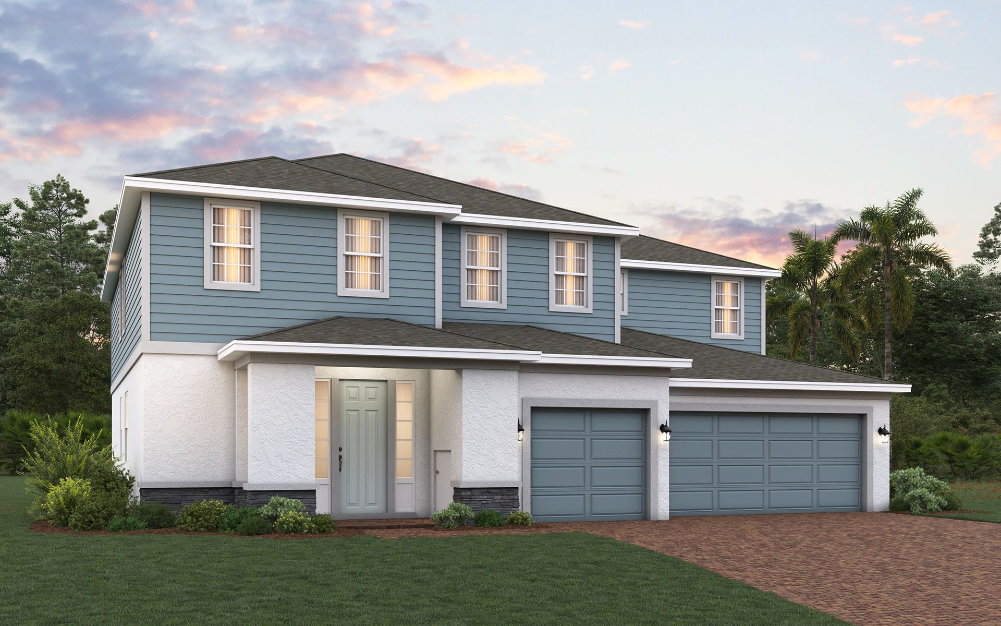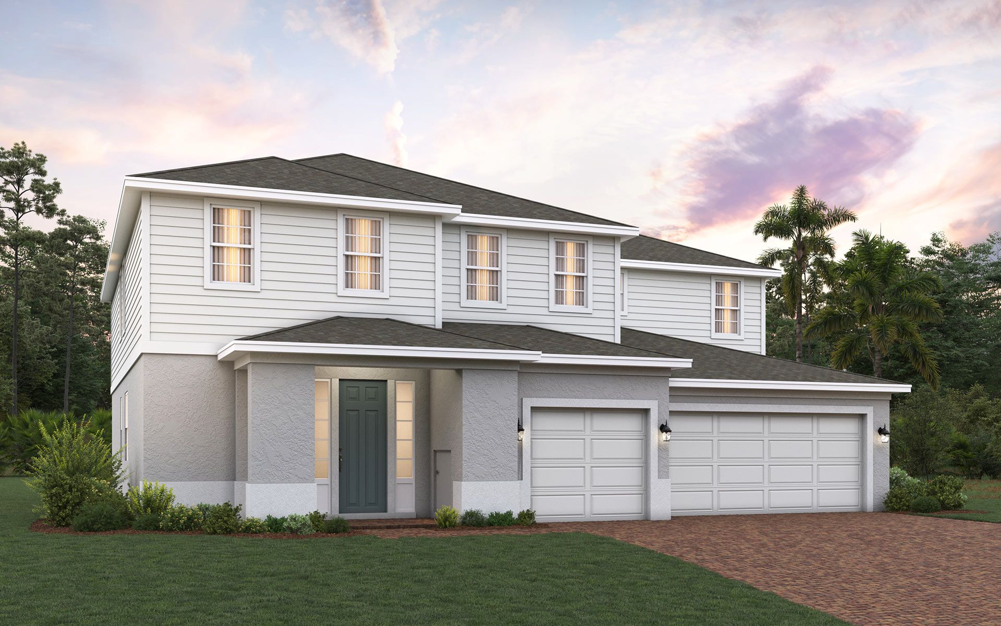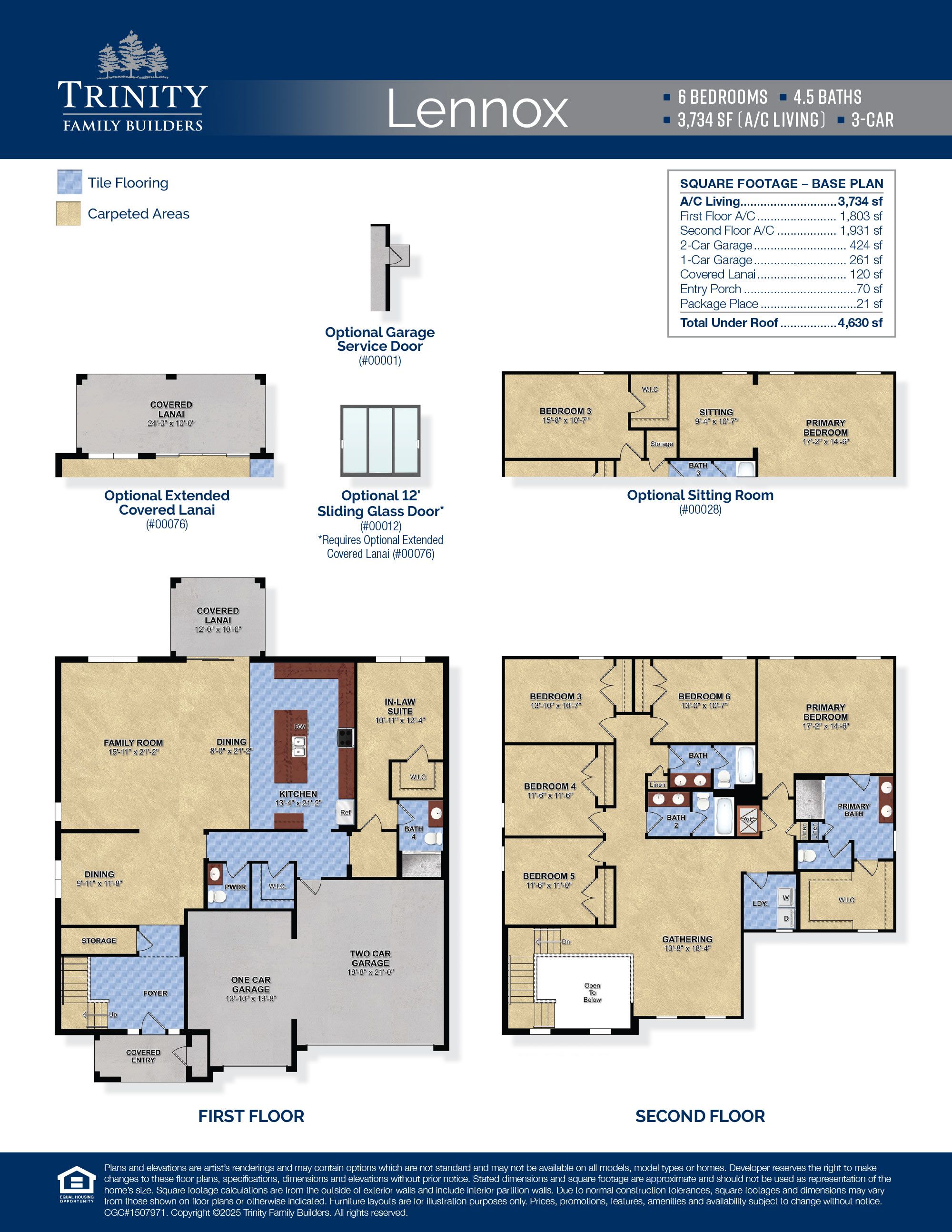Related Properties in This Community
| Name | Specs | Price |
|---|---|---|
 Theodore
Theodore
|
$680,049 | |
 Sims 3-Car Garage
Sims 3-Car Garage
|
$529,999 | |
 Lopez
Lopez
|
$484,309 | |
 Hayden 3-Car
Hayden 3-Car
|
$445,999 | |
 Hayden
Hayden
|
$445,769 | |
 Bradlee
Bradlee
|
$527,499 | |
 Bennet
Bennet
|
$399,999 | |
 Alexander
Alexander
|
$389,999 | |
 Sullivan
Sullivan
|
$569,999 | |
 Sims
Sims
|
$479,999 | |
 Monticello
Monticello
|
$547,990 | |
 Magnolia
Magnolia
|
$525,990 | |
 Lopez 3-Car Garage
Lopez 3-Car Garage
|
$504,999 | |
 Wellington
Wellington
|
$399,990 | |
 Serenity
Serenity
|
$489,990 | |
 Sebring
Sebring
|
$379,990 | |
 Palmer
Palmer
|
$584,990 | |
 Miles
Miles
|
$419,990 | |
 Exbury
Exbury
|
$559,990 | |
| Name | Specs | Price |
Lennox
Price from: $559,999
YOU'VE GOT QUESTIONS?
REWOW () CAN HELP
Home Info of Lennox
The Lennox is a stunning two-story home offering six bedrooms, four and a half bathrooms, and 4,630 square feet of thoughtfully designed living space. This expansive layout is ideal for large or multi-generational households, with a flexible design that adapts to a variety of lifestyles. The first floor features a spacious family room that flows effortlessly into a generous dining area and a large kitchen complete with an oversized island and walk-in pantry. A formal dining room offers a separate space for hosting special occasions, while the covered lanai just off the family room invites outdoor entertaining. A convenient powder room adds functionality for guests. The downstairs also includes a private in-law suite with its own walk-in closet, providing comfort and privacy for extended family or overnight visitors. Upstairs, a large gathering room serves as a central hub for relaxation or recreation. Four secondary bedrooms and two full bathrooms provide ample space for family and guests. The primary suite is a luxurious retreat, featuring a large walk-in closet, a spacious bathroom, and the option to include a private sitting room for added comfort. The upstairs laundry room adds everyday convenience and keeps household tasks centralized. Additional features include a covered front entry, a large three-car garage for vehicles and storage, and several upgrade options such as an extended lanai and sliding glass doors. Designed for both functionality and comfort, the Lennox combines open-concept living with distinct private spaces, creating a balanced and beautiful place to call home.
Home Highlights for Lennox
Information last checked by REWOW: June 18, 2025
- Price from: $559,999
- 3734 Square Feet
- Status: Plan
- 6 Bedrooms
- 3 Garages
- Zip: 32724
- 4.5 Bathrooms
- 2 Stories
Living area included
- Dining Room
- Family Room
- Guest Room
- Living Room
- Loft
- Office
Community Info
*NOW SELLING* Welcome to Trinity Gardens, a vibrant new community by Trinity Family Builders, perfectly situated in DeLand, Florida. Combining comfort, convenience, and thoughtful design, Trinity Gardens offers easy access to I-4, placing you just minutes from the historic charm of Downtown DeLand, the natural beauty of Blue Spring State Park, and the excitement of Orlando. Choose from a range of expertly crafted floor plans on spacious 50- and 60-foot lots, with homes ranging from 1,643 to 4,418 square feet, designed to suit a variety of lifestyles. Select Executive Plans now feature the first-ever Trinity Family Builders elevator option, providing added luxury, accessibility, and long-term convenience.. Every new home at Trinity Gardens features the Trinity Triple Advantage which includes The Trinity Package Place – built-in outdoor storage with a secure delivery door and electronic keypad lock, The Trinity Luxury Retreat – a spa-inspired primary bathroom shower suite, and Energy-Smart Features like R-38 insulation, minimum 16 SEER HVAC system, and MI® energy-efficient vinyl windows. Enjoy exclusive community amenities designed to enrich daily life, including a resort-style pool and cabana, tot lot, and dog park. With a walkable layout, no home is more than a five-minute stroll from any amenity—promoting a connected, active lifestyle for all ages.
Amenities
-
Health & Fitness
- Pool
- Trails
- Resort-Style Swimming Pool & Cabana
-
Community Services
- Playground
- Park
-
Local Area Amenities
- Views
- Lake
- Pond
- WaterFront Lots
- Picturesque Conservation Wetlands
- Nearby Dining, Shopping & Entertainment
- Less Than 25-miles to New Smyrna Beach
-
Social Activities
- Club House
- Dog Park & Walking Trails
- Playground
Testimonials
"Trinity Family Builders will exceed all expectations! From start to finish, their generations of expertise shines through, resulting in an exceptional home. Their attention to detail & commitment to customer service truly sets them apart. As a Realtor with 20 years experience, I highly recommend Trinity Family Builders to anyone seeking top-notch quality & service in their new construction home."
Karen Sigler Ott
5/21/2024
