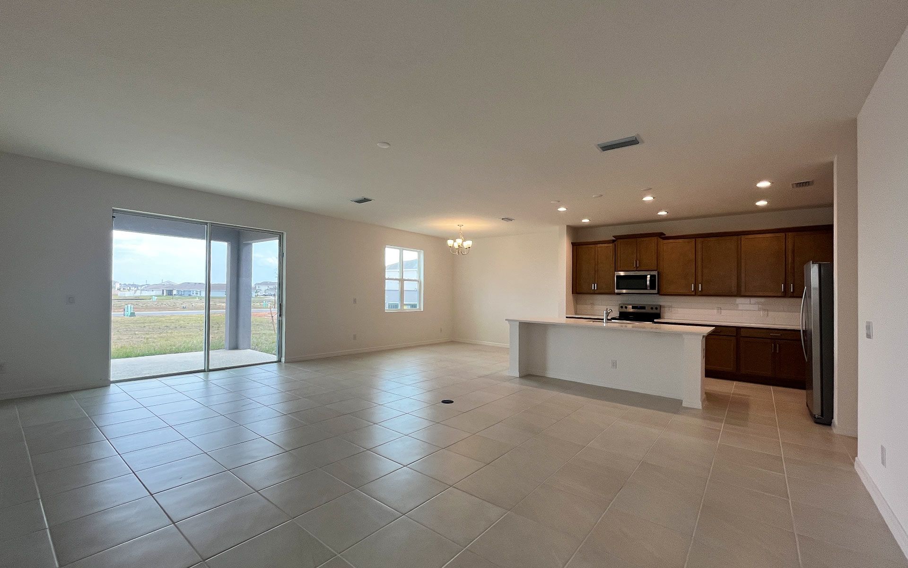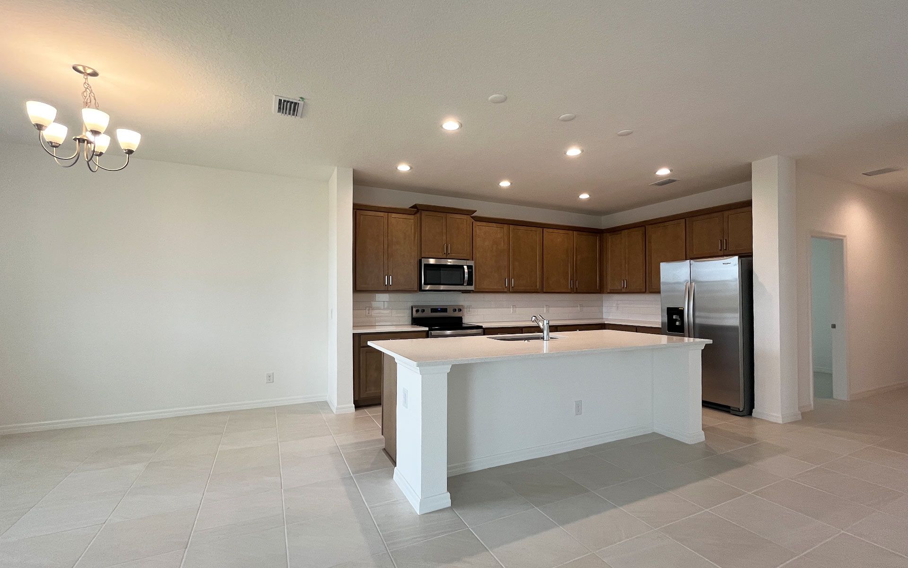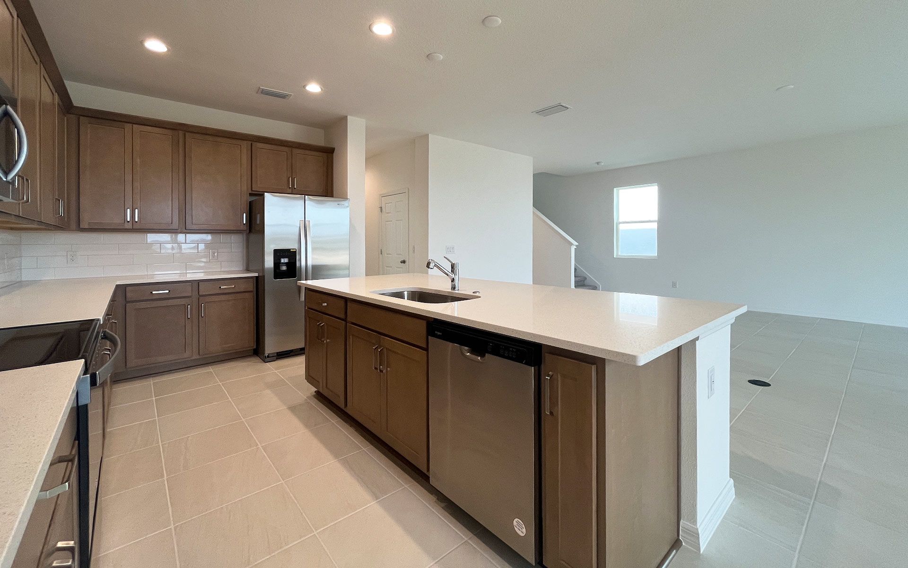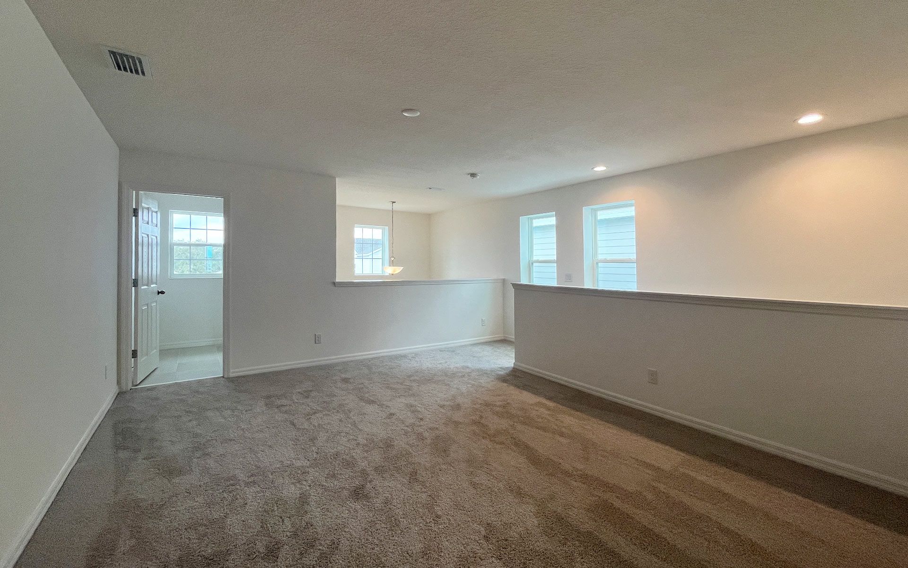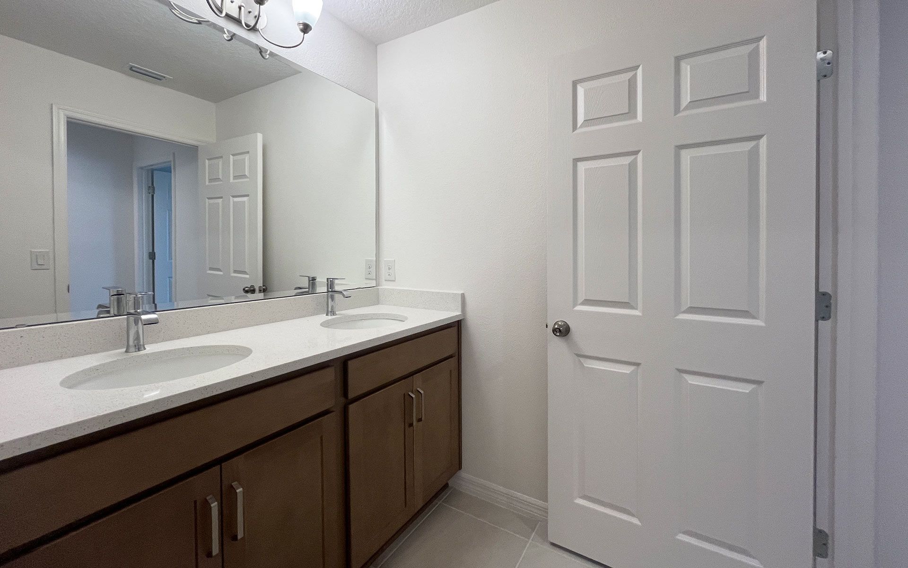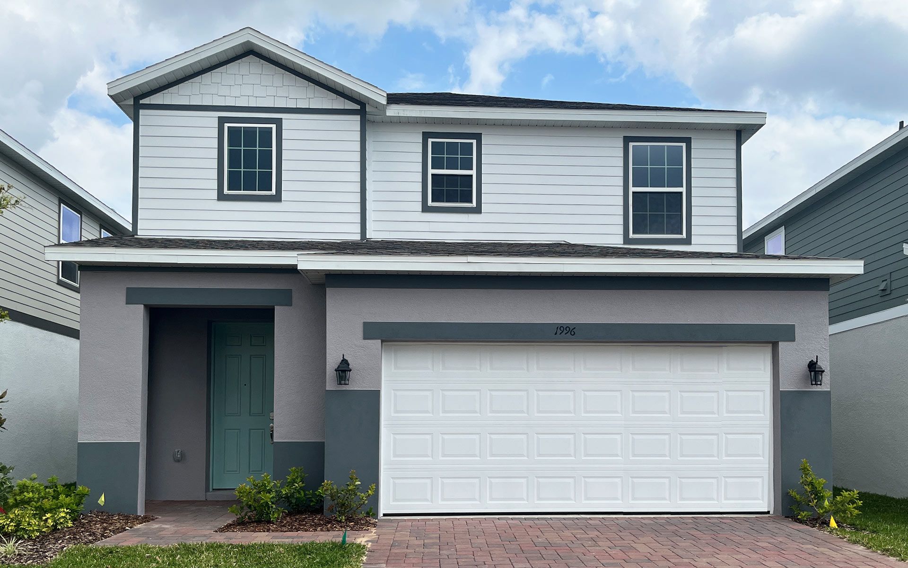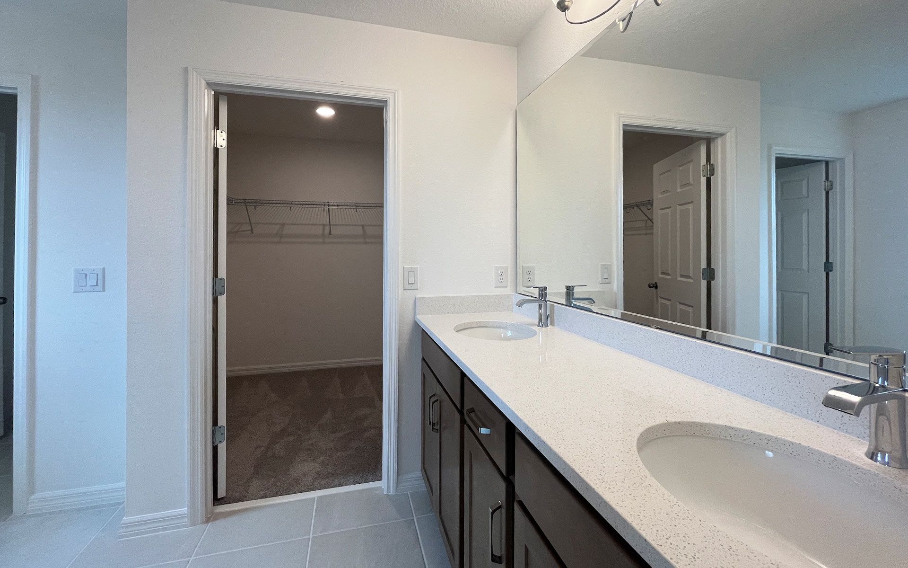Related Properties in This Community
| Name | Specs | Price |
|---|---|---|
 Exbury Executive
Exbury Executive
|
$579,990 | |
 Sims
Sims
|
$454,999 | |
 Destin
Destin
|
$434,990 | |
 Selby Flex
Selby Flex
|
$389,990 | |
 Wilshire Executive
Wilshire Executive
|
$524,990 | |
 Wilshire
Wilshire
|
$469,990 | |
 Palmer Executive
Palmer Executive
|
$574,990 | |
 Newcastle
Newcastle
|
$439,990 | |
 Lopez
Lopez
|
$471,999 | |
 Bennet
Bennet
|
$411,999 | |
 Sebastian
Sebastian
|
$499,990 | |
 DeLeon
DeLeon
|
$389,999 | |
 Hayden
Hayden
|
$418,389 | |
 Vero
Vero
|
$484,990 | |
 Alexander
Alexander
|
$349,999 | |
 Wekiva
Wekiva
|
$429,999 | |
 Wekiva
Wekiva
|
$507,419 | |
 Vero Plan
Vero Plan
|
4 BR | 2.5 BA | | 2,903 SQ FT | $435,999 |
 Sebastian Plan
Sebastian Plan
|
4 BR | 2.5 BA | | 2,536 SQ FT | $418,999 |
 Sanibel Plan
Sanibel Plan
|
4 BR | 2.5 BA | | 2,257 SQ FT | $408,999 |
 Gasparilla Plan
Gasparilla Plan
|
4 BR | 2.5 BA | | 2,182 SQ FT | $399,999 |
 Destin Plan
Destin Plan
|
4 BR | 2.5 BA | | 1,968 SQ FT | $366,999 |
 Delray Plan
Delray Plan
|
4 BR | 2 BA | | 1,509 SQ FT | $326,999 |
| Name | Specs | Price |
Gilchrist
Price from: $453,274
YOU'VE GOT QUESTIONS?
REWOW () CAN HELP
Home Info of Gilchrist
The Gilchrist floor plan is a spacious and meticulously designed residence spanning 2,680 square feet, featuring four bedrooms and two full bathrooms alongside a convenient half bath. This modern abode boasts an enormous family room seamlessly connected to a sprawling dining area, perfect for gatherings and relaxation. The layout includes a dedicated crafts room for creative pursuits and a large upstairs gathering room ideal for entertaining guests. The primary bedroom is a sanctuary with its exclusive Primary Retreat luxury shower and a generously sized walk-in closet. Notably, the home incorporates the innovative "Trinity Package Place," ensuring secure deliveries or providing additional storage solutions, enhancing both functionality and peace of mind for residents. Already generously equipped with an array of luxurious included features, this new home has additional upgrades including the Gourmet Kitchen option ($8,000 value), upgraded stair package with stained handrails and iron spindles, upgraded countertops, flooring upgrades and more! *Plans/Illustrations/Photographs/other depictions may contain options and features which are not standard and may not be available in all communities. Tour this new home in person, call Trinity Lakes at . *This home is not included in the rate buy-down program.
Home Highlights for Gilchrist
Information last updated on July 18, 2025
- Price from: $453,274
- Status: Under Construction
- 4 Bedrooms
- 2 Garages
- Zip: 34736
- 2.5 Bathrooms
- 2 Stories
- Move In Date August 2025
Living area included
- Dining Room
- Family Room
- Office
Plan Amenities included
- Primary Bedroom Upstairs
Community Info
MODELS NOW OPEN! Discover a new era of active living with Trinity Family Builders at Trinity Lakes, a captivating residential new home community in Groveland, Florida. Trinity Family Builders is redefining the homebuying experience with cutting-edge new home plan designs that seamlessly blend innovation and comfort for modern living. Trinity Lakes stands out as a unique, beautiful master-planned community, offering an unparalleled lifestyle with amenities that cater to families, kids, and retirees alike. Enjoy leisure, fun, and active living every day, as the community boasts an enormous zero-entry swimming pool with splash pad, a state-of-the-art fitness center and clubhouse, a lakeside park with dock and covered wildlife viewing platform, a children's playground, walking trails, and a dog park. Conveniently located near the Florida Turnpike, Trinity Lakes provides easy access to Orlando's renowned attractions such as Walt Disney World Resort, Universal Orlando Resort, and Seaworld Orlando, making it the perfect home base for enjoying Central Florida’s world-class entertainment, shopping, dining, outdoor adventures, sports venues, and more. Embrace a lifestyle where every day feels like a vacation, just a 30-minute drive from downtown Orlando. Trinity Family Builders invites you to make Trinity Lakes your sanctuary, where luxury, convenience, and community converge.
Actual schools may vary. Contact the builder for more information.
Amenities
-
Health & Fitness
- Pool
- Soccer
- SPORTS & RECREATION FIELD
- DOG PARK
- WALKING TRAILS
- RESORT-STYLE SWIMMING POOL & SPLASH PAD
- CLUBHOUSE & FITNESS CENTER
-
Community Services
- Nearby grocery stores (Publix, Winn-Dixie), coffee (Dunkin), restaurants, hair salons, nail salons, movie theater, and more shopping (Ross, JCPenny).
- Nearby clinics (TrueCare Walk in Clinic), and hospitals (Orlando Health South Lake Hospital).
- Playground
- Park
- Community Center
-
Local Area Amenities
- Views
- Lake
- Pond
- LAKESIDE DOCK & WATERFRONT PAVILION
-
Social Activities
- Club House
- SHADED PLAYGROUND
Area Schools
-
Lake County School District
- Groveland Elementary School
- South Lake High School
Actual schools may vary. Contact the builder for more information.
Testimonials
"Trinity Family Builders will exceed all expectations! From start to finish, their generations of expertise shines through, resulting in an exceptional home. Their attention to detail & commitment to customer service truly sets them apart. As a Realtor with 20 years experience, I highly recommend Trinity Family Builders to anyone seeking top-notch quality & service in their new construction home."
Karen Sigler Ott
5/21/2024
