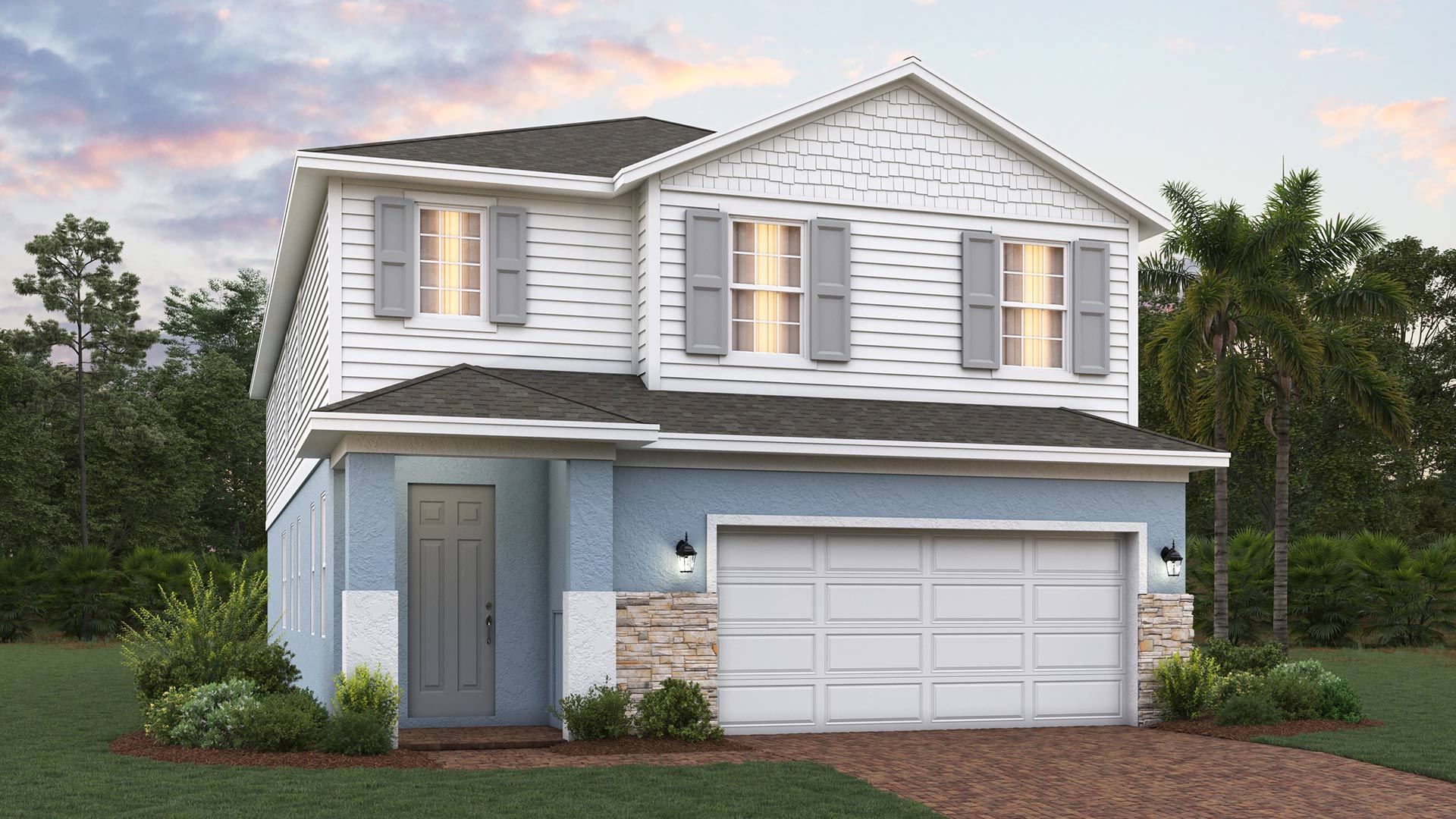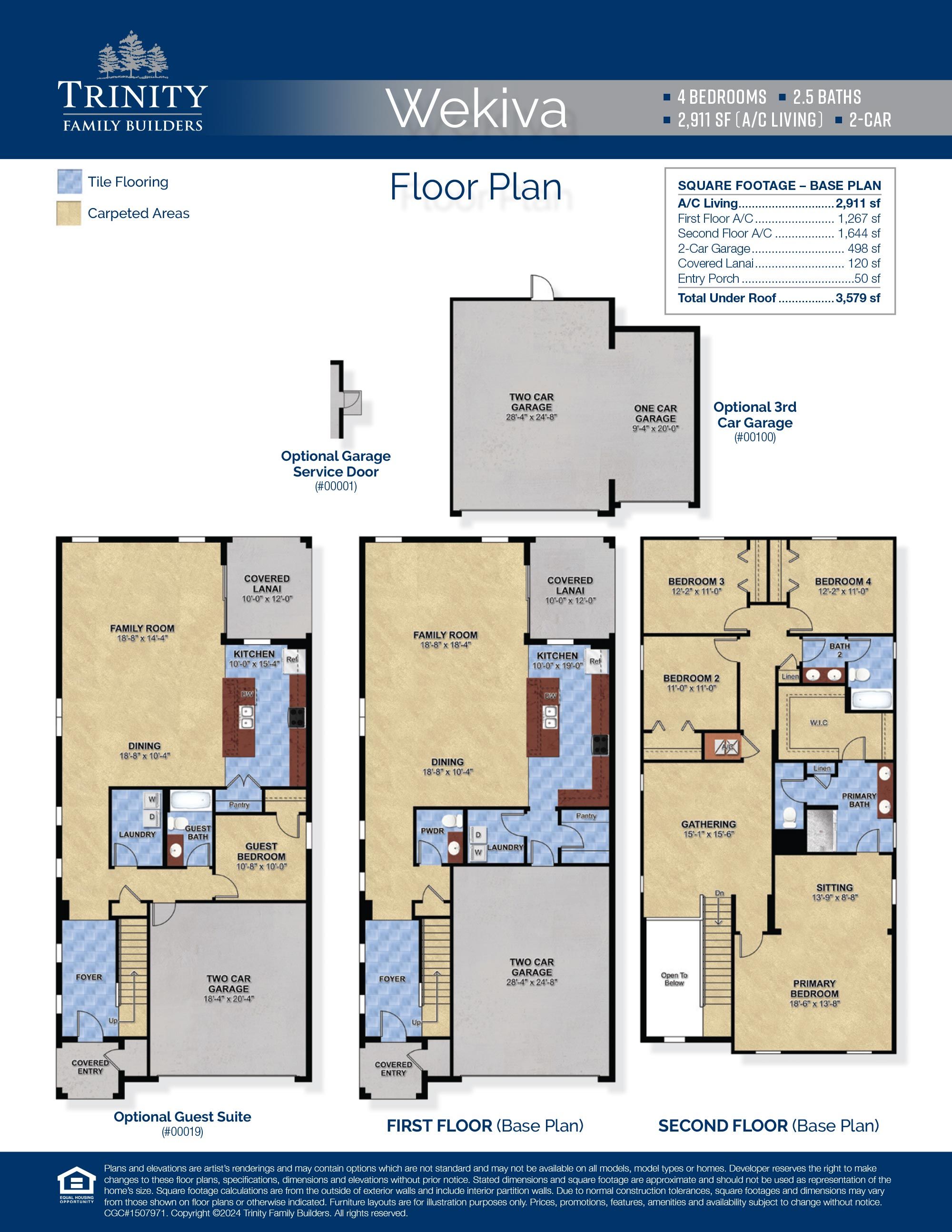Related Properties in This Community
| Name | Specs | Price |
|---|---|---|
 Exbury Executive
Exbury Executive
|
$579,990 | |
 Sims
Sims
|
$454,999 | |
 Destin
Destin
|
$434,990 | |
 Selby Flex
Selby Flex
|
$389,990 | |
 Wilshire Executive
Wilshire Executive
|
$524,990 | |
 Wilshire
Wilshire
|
$469,990 | |
 Palmer Executive
Palmer Executive
|
$574,990 | |
 Newcastle
Newcastle
|
$439,990 | |
 Lopez
Lopez
|
$471,999 | |
 Gilchrist
Gilchrist
|
$453,274 | |
 Bennet
Bennet
|
$411,999 | |
 Sebastian
Sebastian
|
$499,990 | |
 DeLeon
DeLeon
|
$389,999 | |
 Hayden
Hayden
|
$418,389 | |
 Vero
Vero
|
$484,990 | |
 Alexander
Alexander
|
$349,999 | |
 Wekiva
Wekiva
|
$429,999 | |
 Vero Plan
Vero Plan
|
4 BR | 2.5 BA | | 2,903 SQ FT | $435,999 |
 Sebastian Plan
Sebastian Plan
|
4 BR | 2.5 BA | | 2,536 SQ FT | $418,999 |
 Sanibel Plan
Sanibel Plan
|
4 BR | 2.5 BA | | 2,257 SQ FT | $408,999 |
 Gasparilla Plan
Gasparilla Plan
|
4 BR | 2.5 BA | | 2,182 SQ FT | $399,999 |
 Destin Plan
Destin Plan
|
4 BR | 2.5 BA | | 1,968 SQ FT | $366,999 |
 Delray Plan
Delray Plan
|
4 BR | 2 BA | | 1,509 SQ FT | $326,999 |
| Name | Specs | Price |
Wekiva
Price from: $507,419Please call us for updated information!
YOU'VE GOT QUESTIONS?
REWOW () CAN HELP
Home Info of Wekiva
Introducing the Wekiva, an exquisite two-story new home plan crafted by Trinity Family Builders. Boasting four spacious bedrooms, two full baths, and one half bath, this home offers ample space for comfortable living. The large kitchen, featuring crown molding on the upgraded cabinets and upgraded solid surface countertops, overlooks the inviting family and dining rooms, creating a seamless flow for gatherings and entertaining. The first floor also offers 9'4" ceilings, an optional guest suite, and an additional guest bathroom for added convenience. Upstairs, the expansive gathering room provides a versatile space for relaxation or entertainment. The luxurious primary bedroom features a generous walk-in closet and a bath complete with Trinity's signature Luxury Retreat Shower, offering a serene oasis for relaxation. Throughout the home, flooring and wall upgrades, along with upgraded 5 1/4 baseboards, contribute to the overall sense of elegance and sophistication. The Wekiva includes the exclusive Trinity Package Place? built-in outdoor storage area with a secure delivery door and electronic keypad door lock, ensuring convenience and peace of mind. The exterior showcases level 2 stone, enhancing its curb appeal, and includes a 3rd car snap-on garage for additional parking or storage. The upgraded staircase with stained handrails adds a touch of elegance to the home's interior. With a covered entrance and a tranquil covered lanai in the back, the Wekiva embodies modern elegance and functional design. The R-38 insulation ensures energy efficiency and comfort throughout the year. Perfect for creating lasting memories with family and friends, the Wekiva is where modern elegance meets functional design. Welcome home.
Home Highlights for Wekiva
Information last updated on November 12, 2024
- Price: $507,419
- 2911 Square Feet
- Status: Under Construction
- 4 Bedrooms
- 2 Garages
- Zip: 34736
- 2.5 Bathrooms
- 2 Stories
Living area included
- Dining Room
- Family Room
- Loft
Plan Amenities included
- Primary Bedroom Upstairs
Community Info
MODELS NOW OPEN! Discover a new era of active living with Trinity Family Builders at Trinity Lakes, a captivating residential new home community in Groveland, Florida. Trinity Family Builders is redefining the homebuying experience with cutting-edge new home plan designs that seamlessly blend innovation and comfort for modern living. Trinity Lakes stands out as a unique, beautiful master-planned community, offering an unparalleled lifestyle with amenities that cater to families, kids, and retirees alike. Enjoy leisure, fun, and active living every day, as the community boasts an enormous zero-entry swimming pool with splash pad, a state-of-the-art fitness center and clubhouse, a lakeside park with dock and covered wildlife viewing platform, a children's playground, walking trails, and a dog park. Conveniently located near the Florida Turnpike, Trinity Lakes provides easy access to Orlando's renowned attractions such as Walt Disney World Resort, Universal Orlando Resort, and Seaworld Orlando, making it the perfect home base for enjoying Central Florida’s world-class entertainment, shopping, dining, outdoor adventures, sports venues, and more. Embrace a lifestyle where every day feels like a vacation, just a 30-minute drive from downtown Orlando. Trinity Family Builders invites you to make Trinity Lakes your sanctuary, where luxury, convenience, and community converge.
Actual schools may vary. Contact the builder for more information.
Amenities
-
Health & Fitness
- Pool
- Soccer
- RESORT-STYLE SWIMMING POOL & SPLASH PAD
- CLUBHOUSE & FITNESS CENTER
- SPORTS & RECREATION FIELD
- DOG PARK
- WALKING TRAILS
-
Community Services
- Playground
- Community Center
-
Local Area Amenities
- Lake
- LAKESIDE DOCK & WATERFRONT PAVILION
-
Social Activities
- Club House
- SHADED PLAYGROUND
Area Schools
-
Lake Co SD
- Groveland Elementary School
- Cecile E Gray Middle School
- South Lake High School
Actual schools may vary. Contact the builder for more information.



