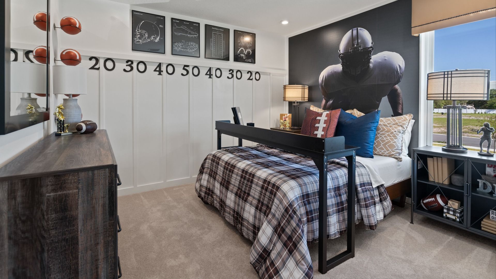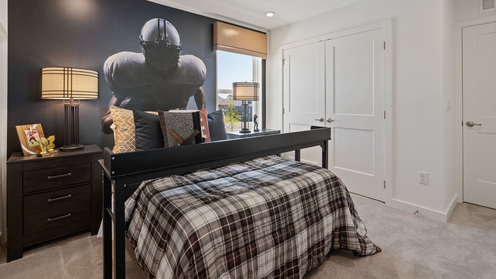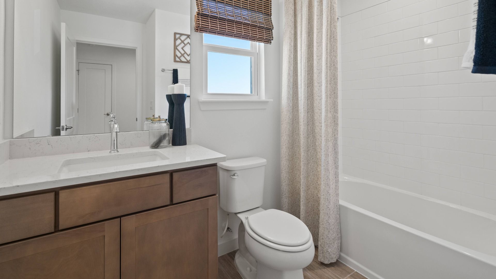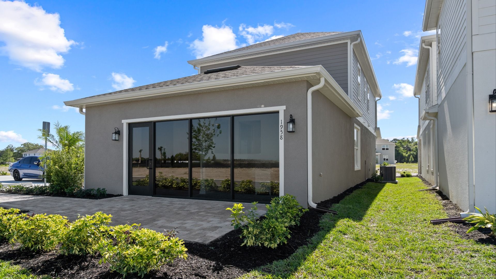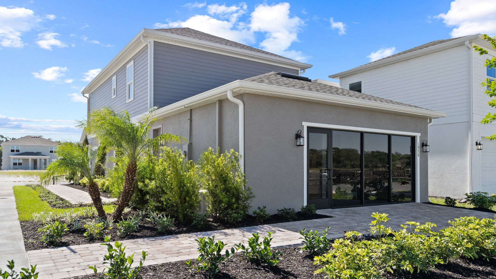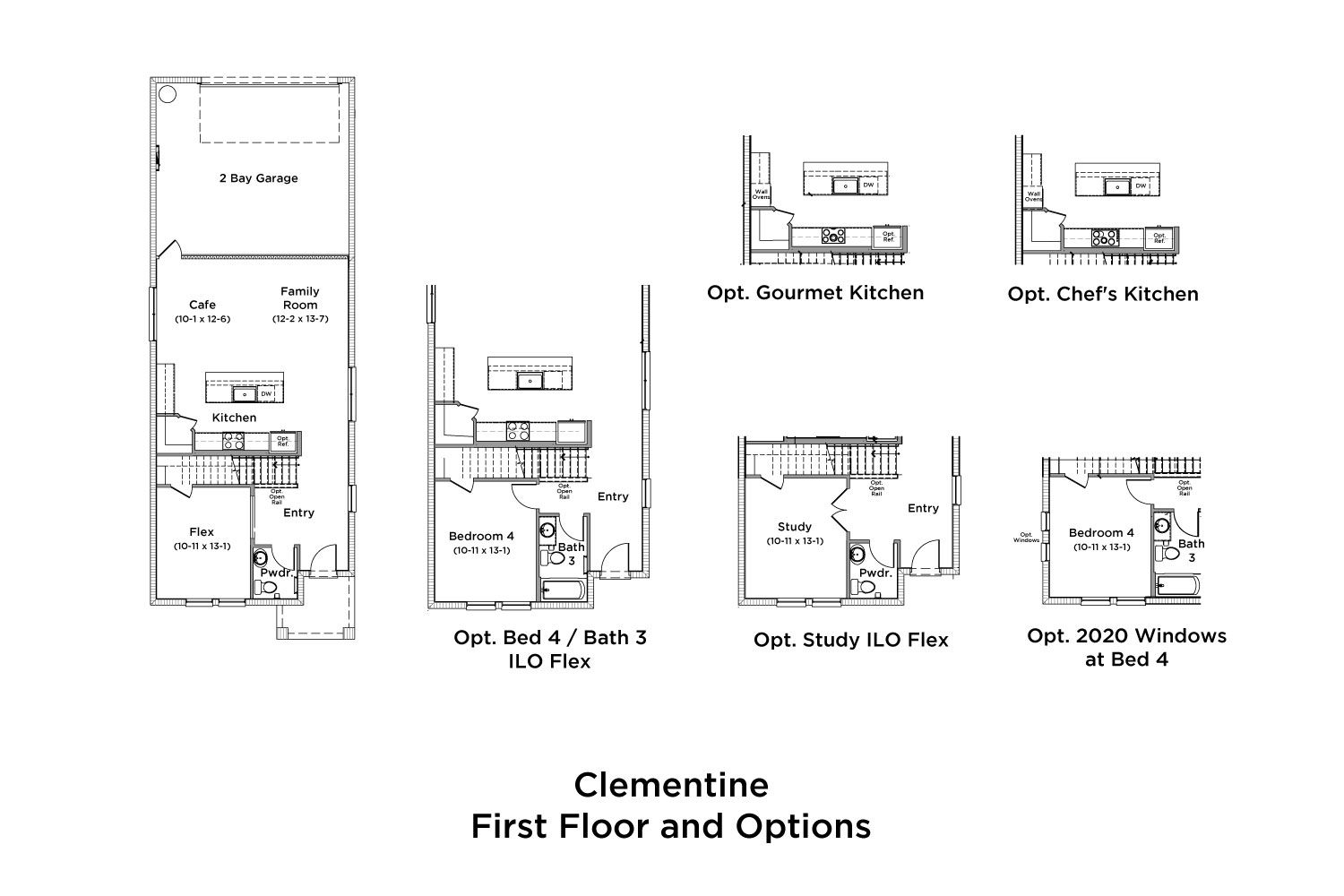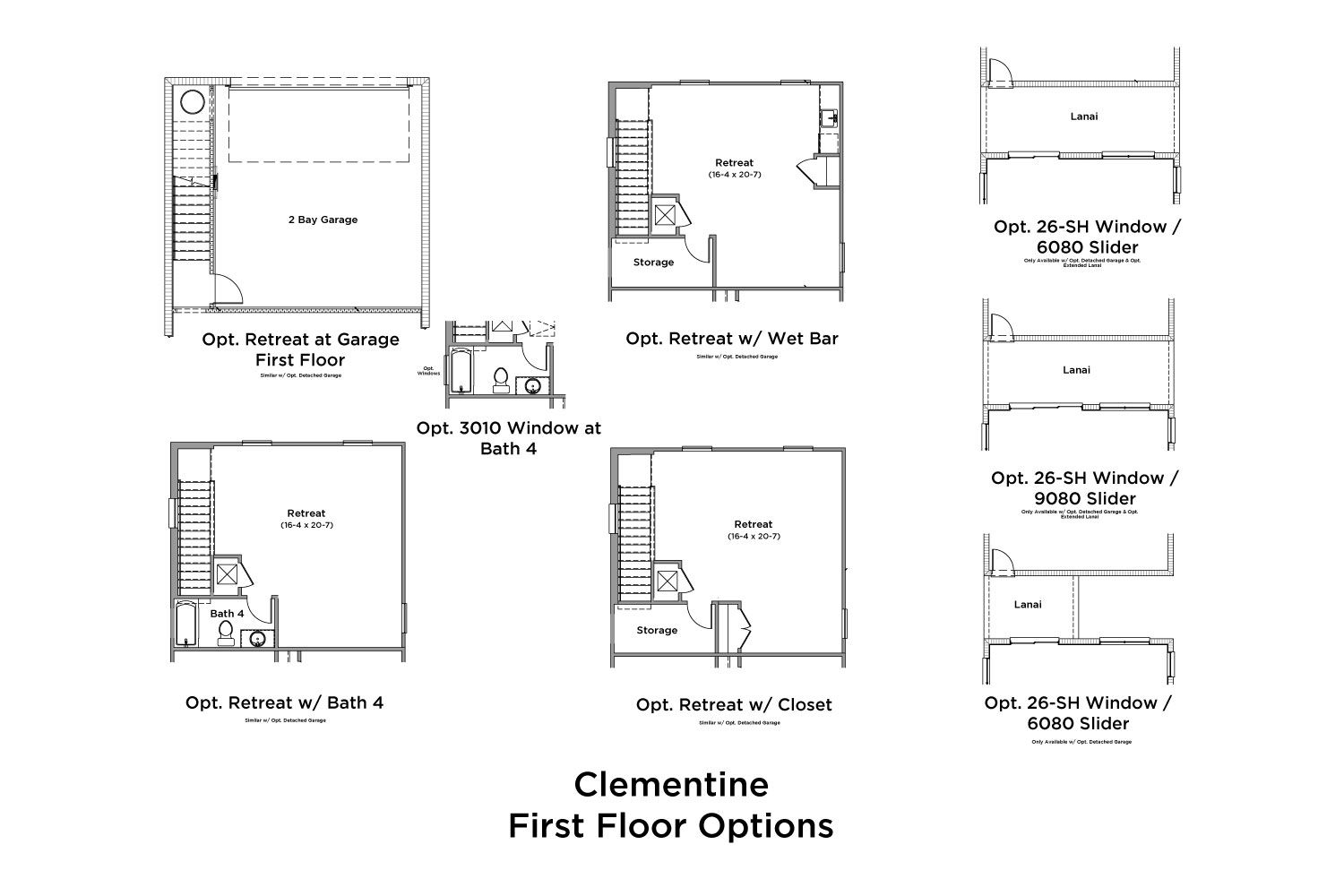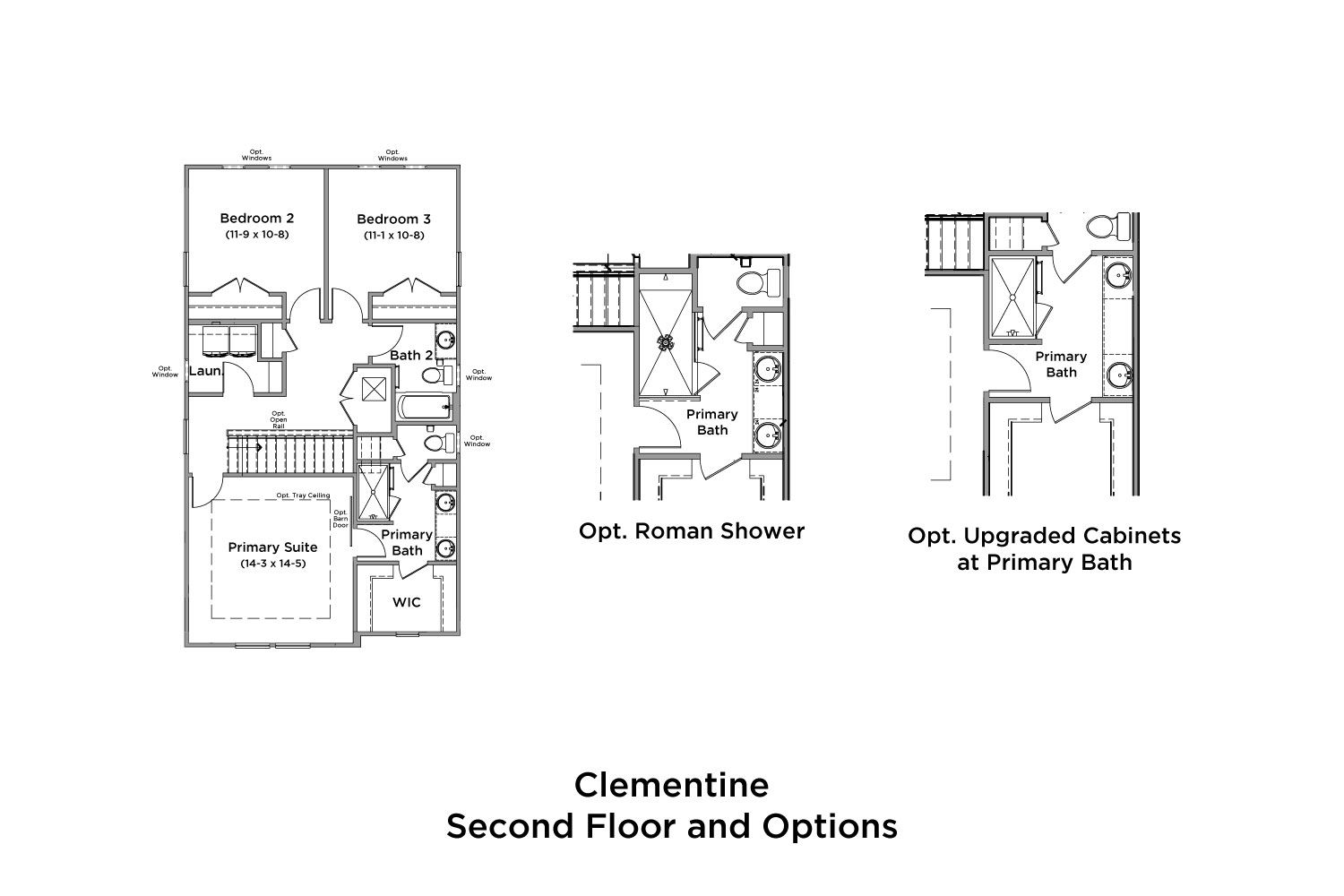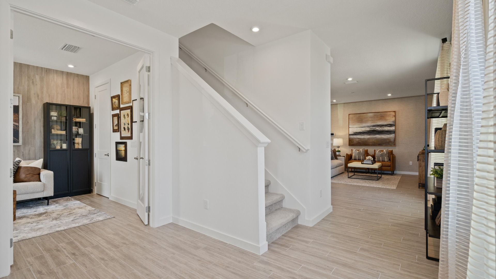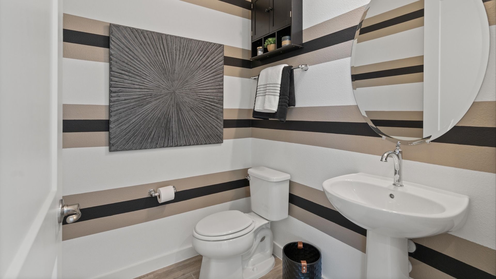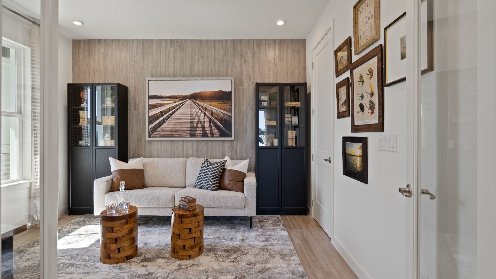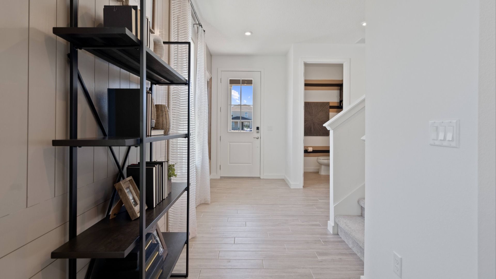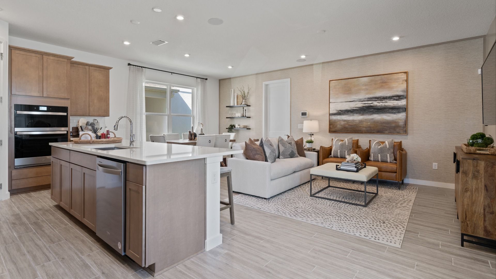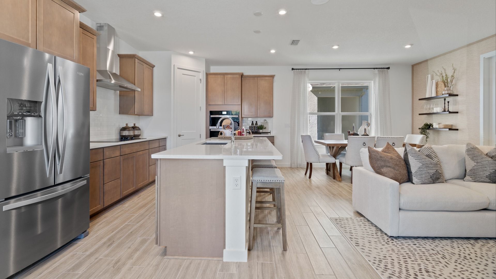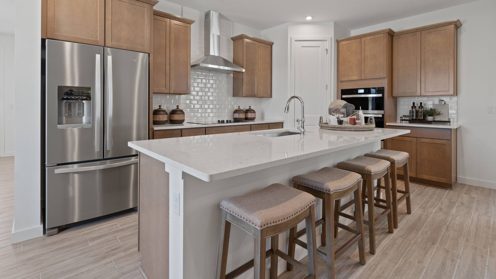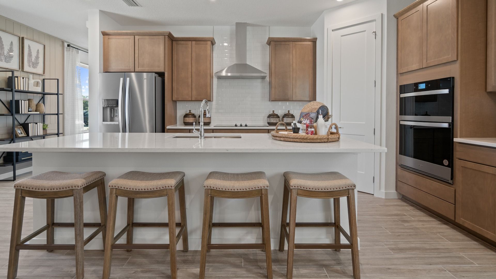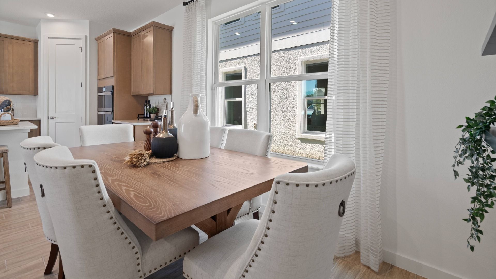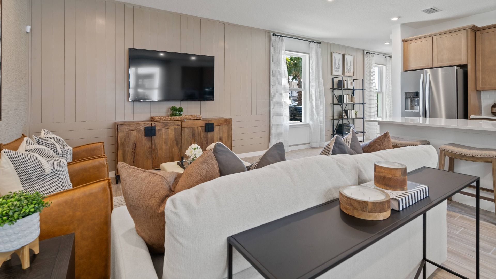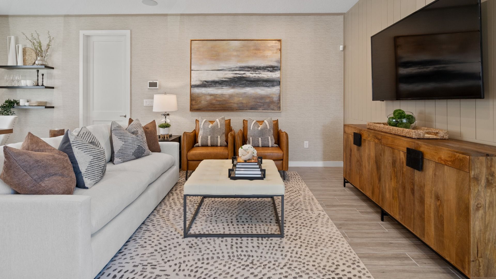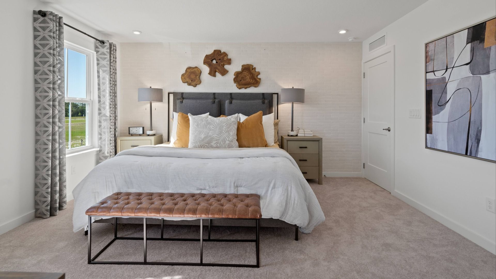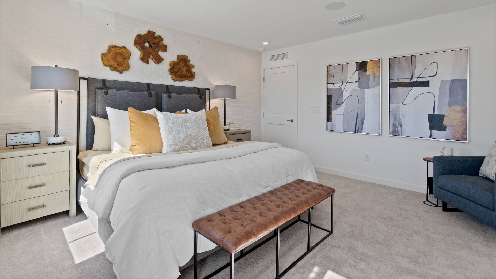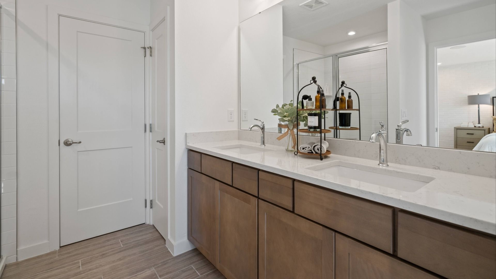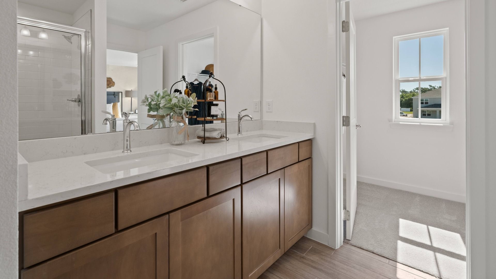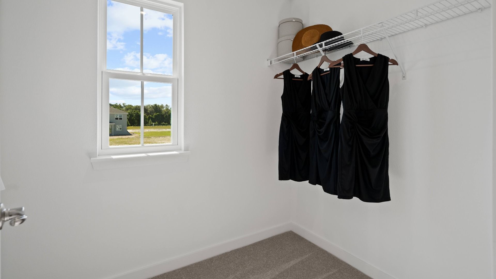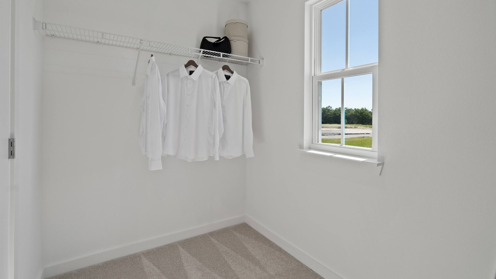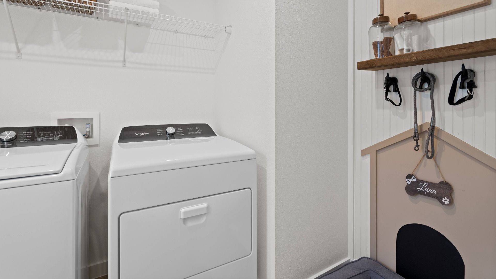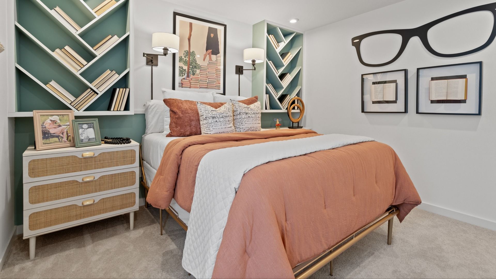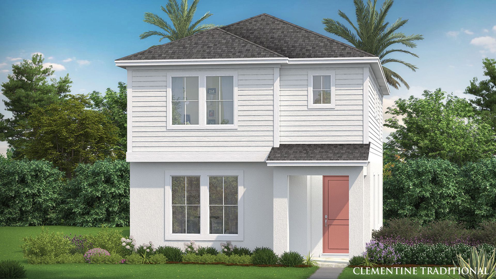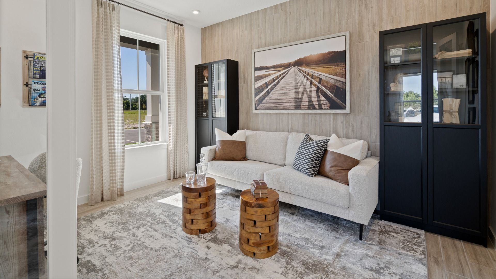Related Properties in This Community
| Name | Specs | Price |
|---|---|---|
 Sutton
Sutton
|
$449,990 | |
 Tangelo
Tangelo
|
$419,990 | |
 Sims
Sims
|
$517,999 | |
 Newcastle
Newcastle
|
$484,990 | |
 Lopez
Lopez
|
$507,119 | |
 Hayden
Hayden
|
$457,919 | |
 Ambersweet
Ambersweet
|
$389,990 | |
 Alexander
Alexander
|
$399,999 | |
 Selby Flex
Selby Flex
|
$414,990 | |
 Kensington Flex
Kensington Flex
|
$444,990 | |
 Bennet
Bennet
|
$389,999 | |
 Miles
Miles
|
$447,990 | |
 Mandarin
Mandarin
|
$409,990 | |
| Name | Specs | Price |
Clementine
Price from: $422,090
YOU'VE GOT QUESTIONS?
REWOW () CAN HELP
Home Info of Clementine
Two Story Home with 2 Car Garage, 4 Bedrooms, & 3 Full Bathrooms! This brand new construction, two-story home (The Clementine) is a showstopper with the popular Coastal exterior elevation. The home features 4 bedrooms, 3 full bathrooms at 1,929 square feet of living space. As you enter this home through the 8ft glass entry door, you are welcomed with an open spacious foyer with immediate access to a full bedroom and bathroom on the first level on your left. As you continue on you will find 12x24 ceramic tile flooring that that leads you to the open-concept living room, dining room and kitchen areas. The kitchen boasts stainless-steel appliances and large eat-in island, all surrounded by Silestone quartz countertops and cabinets with walk-in pantry. Moving to the second level, you have quick access to the generously sized primary suite that accesses your private bathroom with glass enclosed free standing shower, separate water closet with linen space, dual vanities and the roomy, well-lit walk-in closet. Adjacent to the primary suite is your walk-in laundry room with nearby secondary bedrooms and guest bath. Don't miss the opportunity - schedule your private showing of this home today!
Home Highlights for Clementine
Information last checked by REWOW: September 16, 2025
- Price from: $422,090
- 1929 Square Feet
- Status: Under Construction
- 4 Bedrooms
- 2 Garages
- Zip: 34771
- 3.5 Bathrooms
- 2 Stories
- Move In Date October 2025
Living area included
- Family Room
- Loft
Plan Amenities included
- Primary Bedroom Upstairs
Community Info
Trinity Place is St. Cloud’s newest single family home community, ideally situated between St. Cloud and Lake Nona. This community is located just a few miles away from award-winning restaurants and plentiful shopping. Trinity Place is zoned for Harmony High, Harmony Middle and Hickory Tree Elementary, which are among the most highly-rated schools in Central Florida. Community amenities include a “zero entry” pool with lounge seating, pool cabana with bathrooms and covered dining, playground, recreation field and fenced dog park. Residents are drawn to this incredible location for its peaceful surroundings including exercise trails and equestrian recreation nearby. Conveniently, Trinity Place sits just 25 minutes from Lake Nona Medical City, 40 minutes to the Orlando International Airport, 45 minutes to Disney World, and 40 minutes to the Atlantic beaches. Need to move now? View Quick Move-In homes at Trinity Place! Contact us for more information, schedule a tour or visit our model home today!
Amenities
-
Health & Fitness
- Pool
-
Community Services
- Playground
- Community Center
-
Local Area Amenities
- Pond
