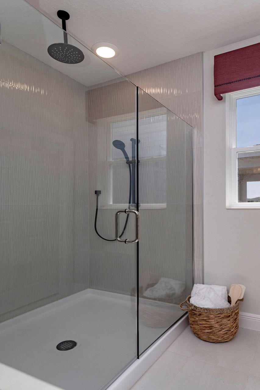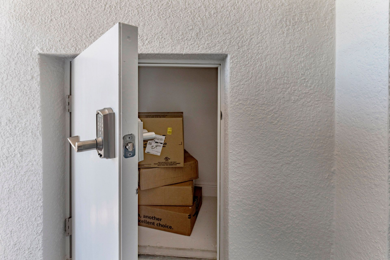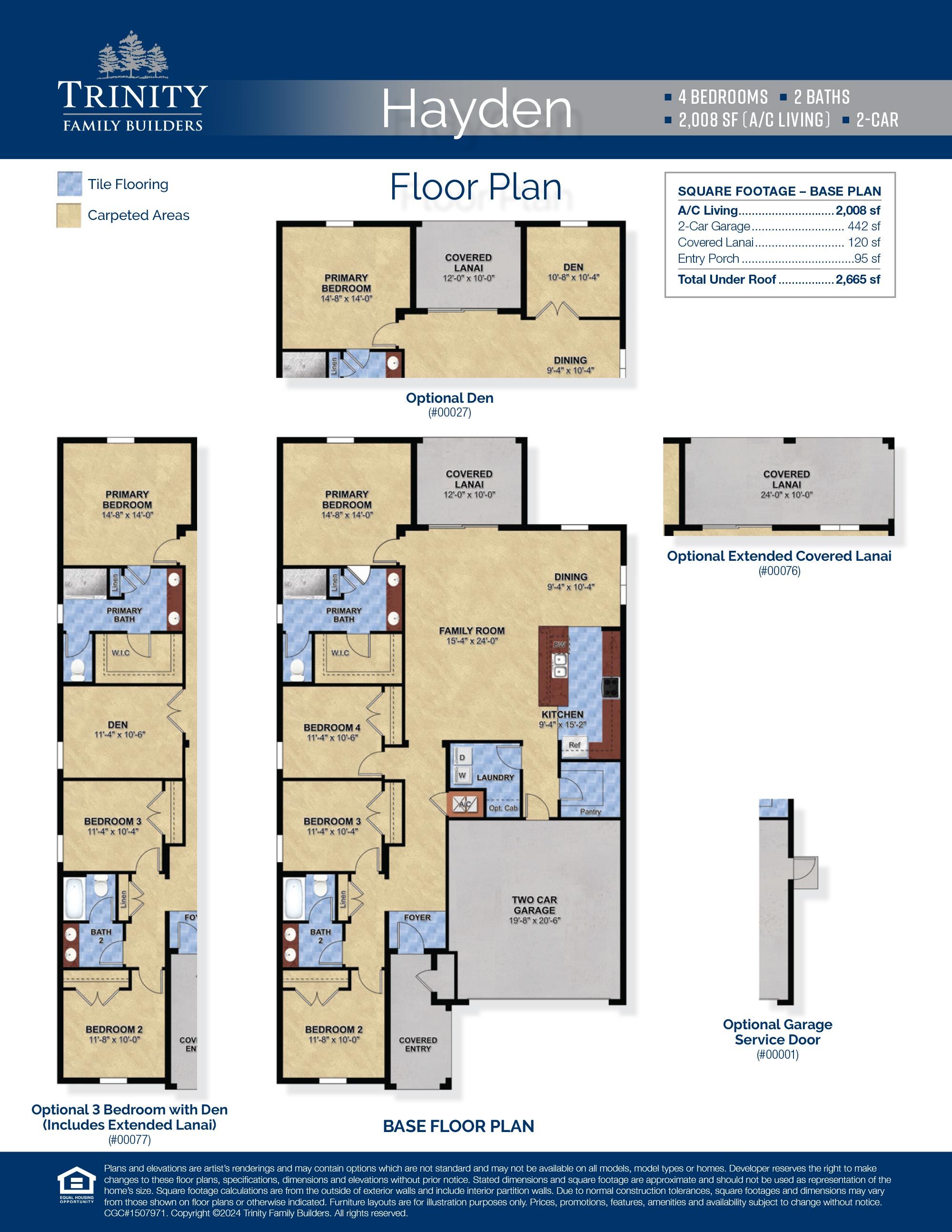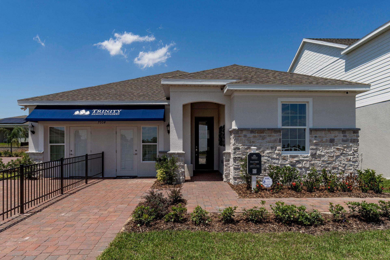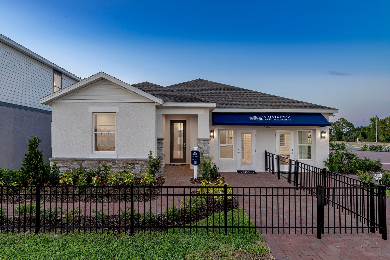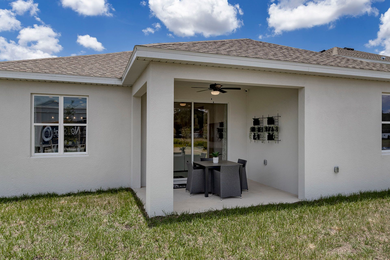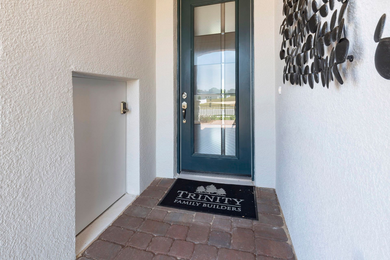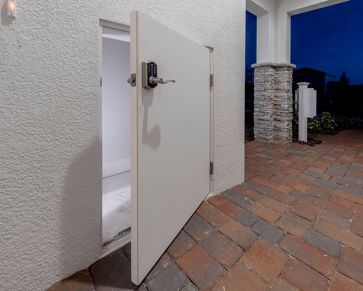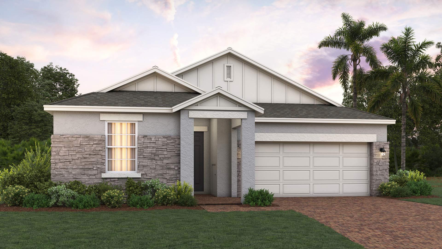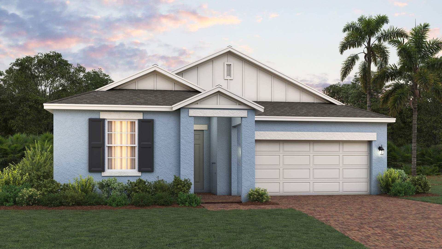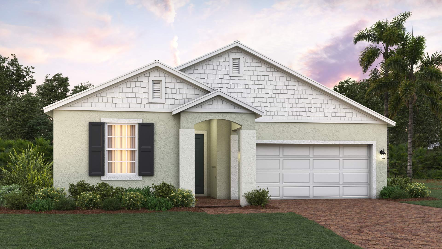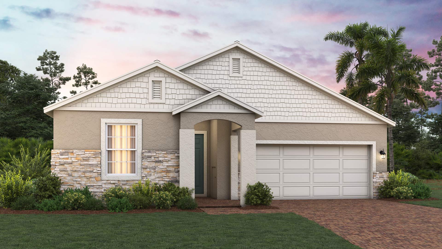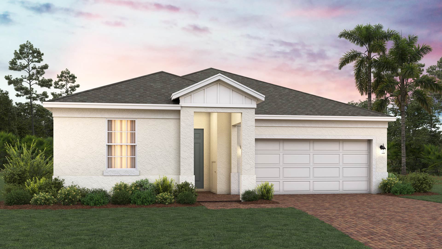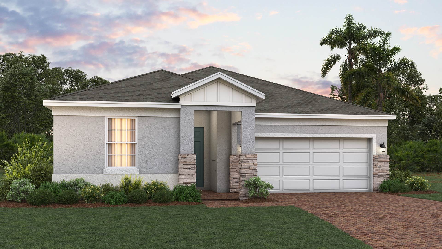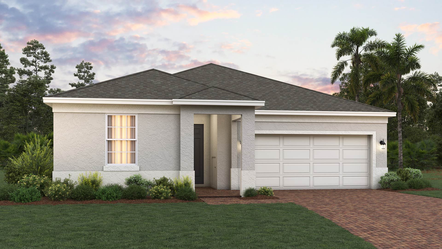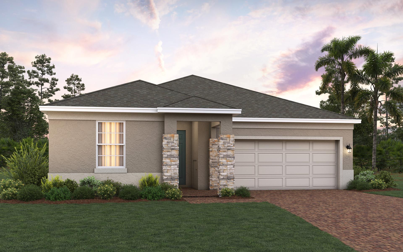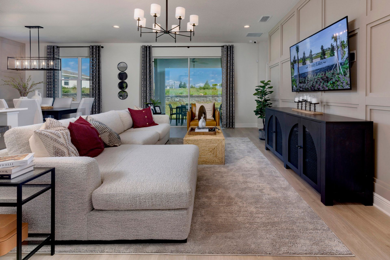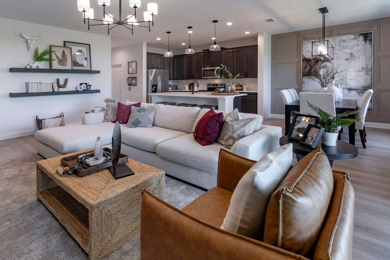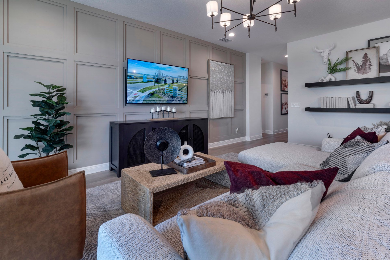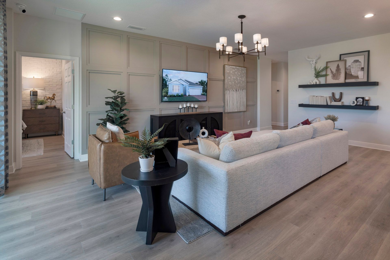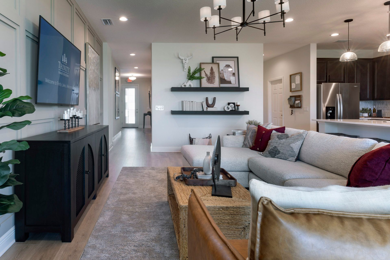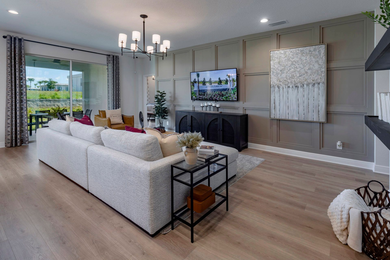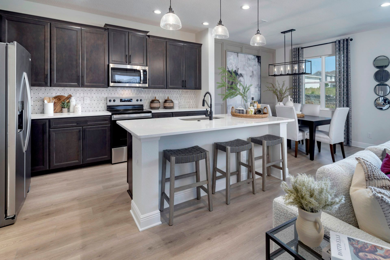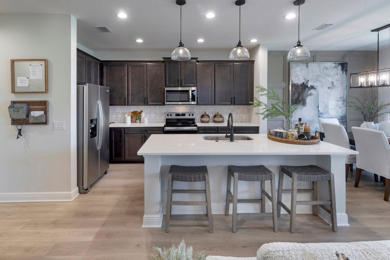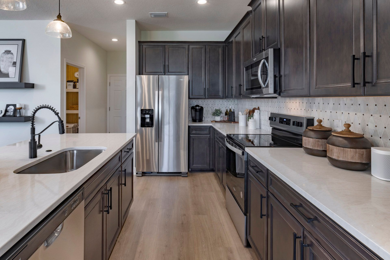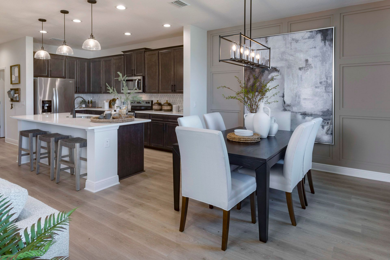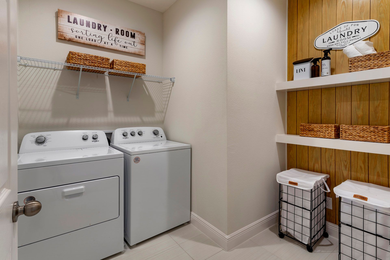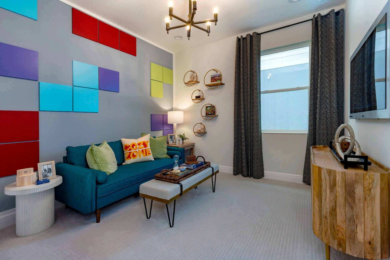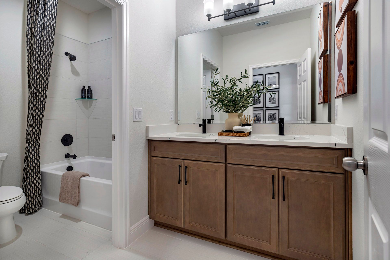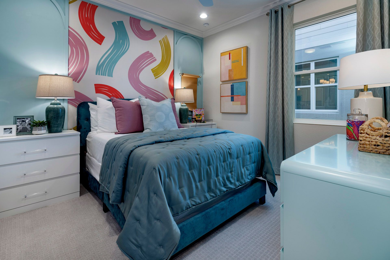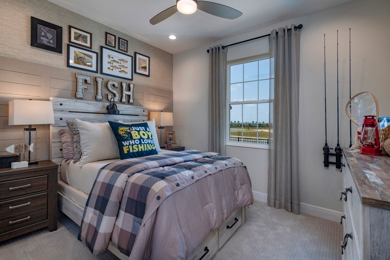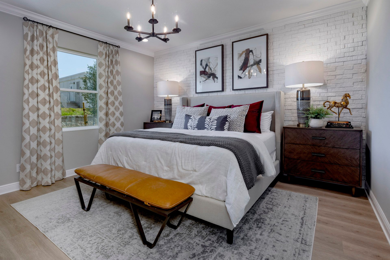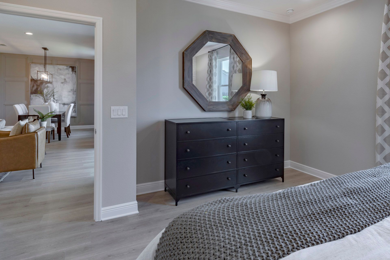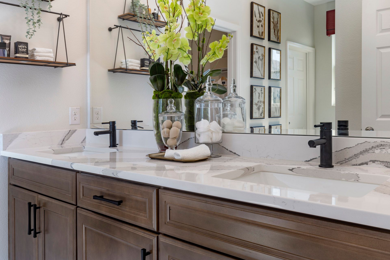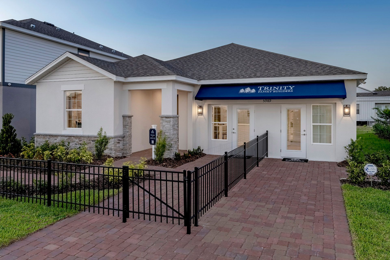Related Properties in This Community
| Name | Specs | Price |
|---|---|---|
 Sutton
Sutton
|
$449,990 | |
 Tangelo
Tangelo
|
$419,990 | |
 Sims
Sims
|
$517,999 | |
 Newcastle
Newcastle
|
$484,990 | |
 Lopez
Lopez
|
$507,119 | |
 Ambersweet
Ambersweet
|
$389,990 | |
 Alexander
Alexander
|
$399,999 | |
 Selby Flex
Selby Flex
|
$414,990 | |
 Kensington Flex
Kensington Flex
|
$444,990 | |
 Bennet
Bennet
|
$389,999 | |
 Miles
Miles
|
$447,990 | |
 Mandarin
Mandarin
|
$409,990 | |
 Clementine
Clementine
|
$422,090 | |
| Name | Specs | Price |
Hayden
Price from: $457,919
YOU'VE GOT QUESTIONS?
REWOW () CAN HELP
Home Info of Hayden
Introducing the Hayden, an exquisite single-story home plan meticulously crafted by Trinity Family Builders. Boasting four spacious bedrooms and two full baths, this abode is designed for modern comfort and convenience. The heart of the home lies in its expansive kitchen, seamlessly flowing into the family and dining room areas, perfect for entertaining guests or cozy family gatherings. The grandeur continues with the luxurious primary bedroom featuring a walk-in closet and bath adorned with Trinity's signature Luxury Retreat Shower. Outside, the covered entrance welcomes you home while the covered lanai beckons for al fresco dining and relaxation, completing this perfect blend of elegance and functionality in the Hayden home plan. Additionally, the home includes the exclusive Trinity Package Place? built-in outdoor storage area with secure delivery door and electronic keypad door lock, providing added convenience and peace of mind for homeowners.
Home Highlights for Hayden
Information last checked by REWOW: September 09, 2025
- Price from: $457,919
- 2008 Square Feet
- Status: Completed
- 4 Bedrooms
- 2 Garages
- Zip: 34771
- 2 Bathrooms
- 1 Story
- Move In Date September 2025
Living area included
- Dining Room
- Living Room
- Loft
Plan Amenities included
- Primary Bedroom Downstairs
Community Info
Welcome to Trinity Place, a captivating new home community by Trinity Family Builders nestled in the picturesque surroundings of St. Cloud, FL. Envisioned as a haven for modern living, Trinity Place is designed to seamlessly blend comfort, style, and natural beauty into one of Central Florida's most desirable locations. Discover a range of meticulously crafted homes that reflect both sophistication and functionality, tailored to meet the diverse needs of our residents. With exclusive amenities such as a resort-style swimming pool, playground, and dog park, as well as convenient proximity to shopping, dining, schools, entertainment and outdoor recreation, Trinity Place strikes an ideal balance between tranquility and urban convenience. Immerse yourself in this vibrant community, where neighbors transform into friends, and every corner radiates the warmth of a welcoming home. Welcome to Trinity Place, where life unfolds in the heart of St. Cloud, FL.
Actual schools may vary. Contact the builder for more information.
Amenities
-
Health & Fitness
- Pool
- DOG PARK
- RESORT-STYLE SWIMMING POOL
-
Community Services
- Nearby shopping plazas with grocery stores (Publix & Winn-Dixie), nail salons, restaurants, cleaning services, coffee shops, barbers and hair salons, gyms, and Walgreens.
- Nearby pharmacies (Walgreens), medical clinics (IMA Medical Clinic of St. Cloud, & more), hospitals (Orlando Health St. Cloud Hospital), and more specialists.
- Playground
- Community Center
-
Local Area Amenities
- Views
- Lake
- Pond
- NEARBY DINING, SHOPPING & ENTERTAINMENT
- CONVENIENT LOCATION
-
Social Activities
- Club House
- SHADED PLAYGROUND
Area Schools
-
Osceola County School District
- Hickory Tree Elementary School
- Harmony High School
Actual schools may vary. Contact the builder for more information.
Testimonials
"Trinity Family Builders will exceed all expectations! From start to finish, their generations of expertise shines through, resulting in an exceptional home. Their attention to detail & commitment to customer service truly sets them apart. As a Realtor with 20 years experience, I highly recommend Trinity Family Builders to anyone seeking top-notch quality & service in their new construction home."
Karen Sigler Ott
5/21/2024
