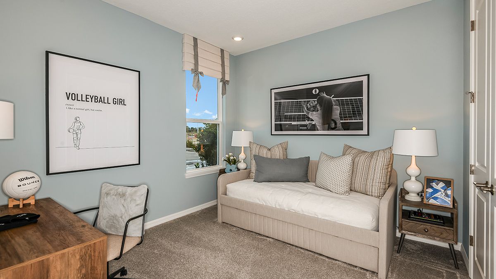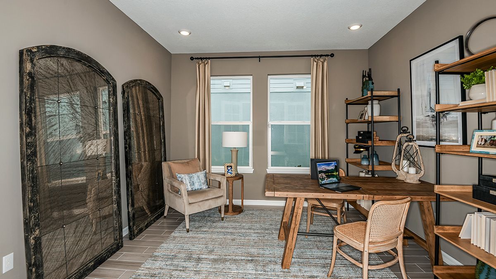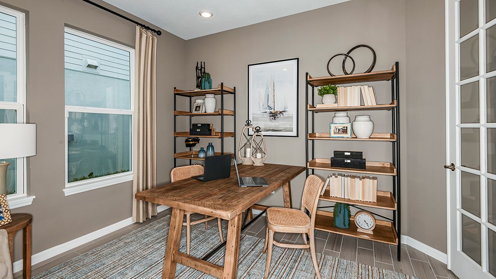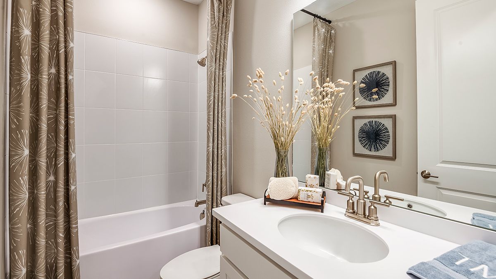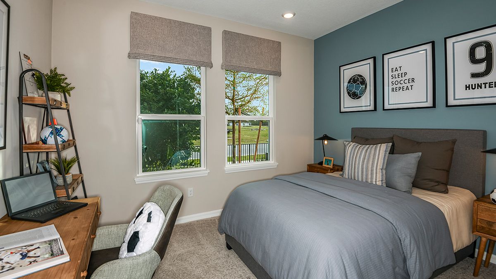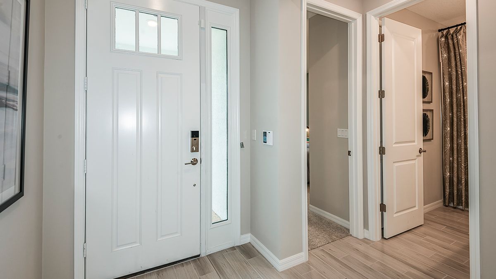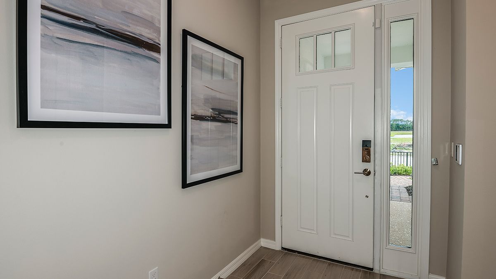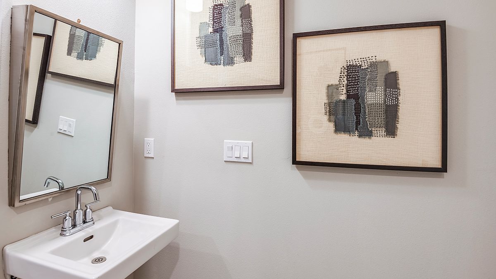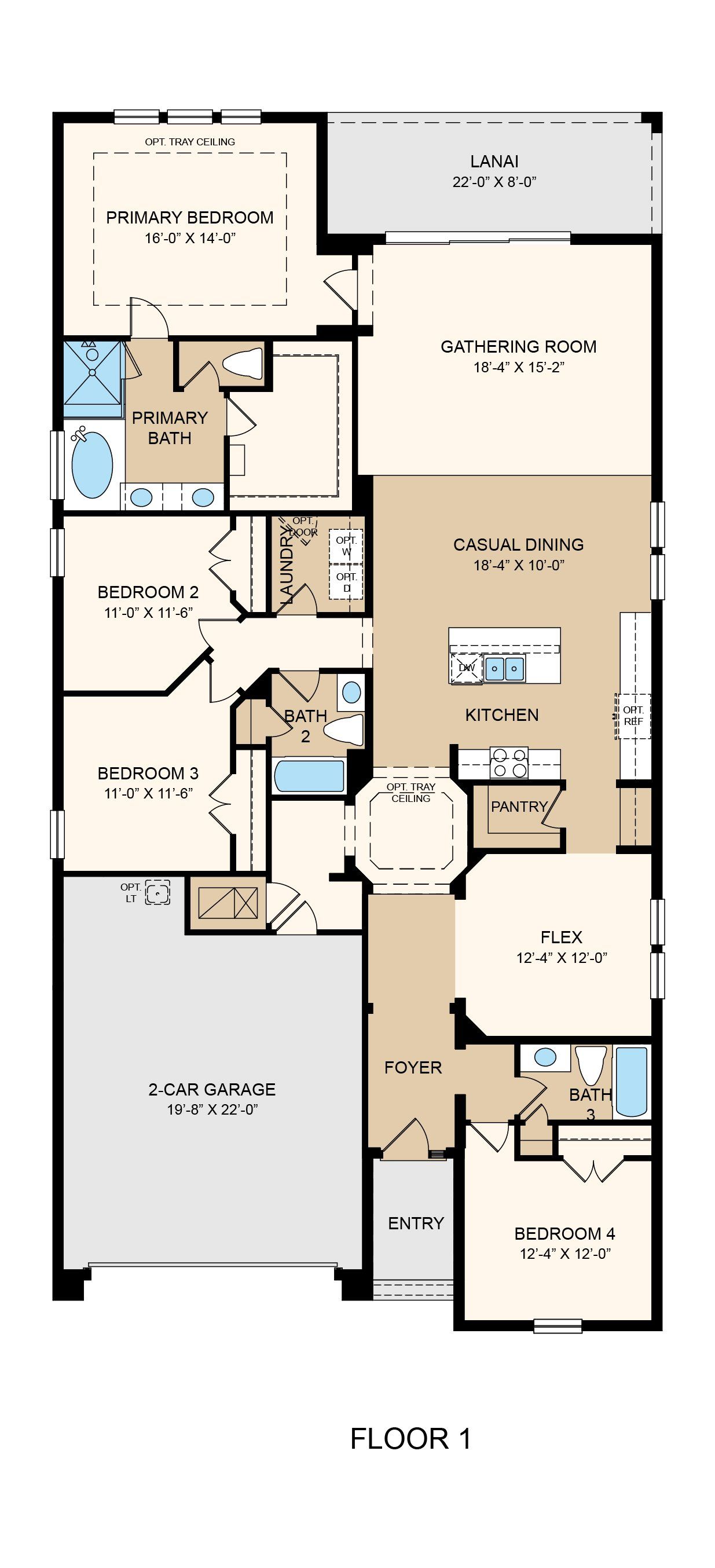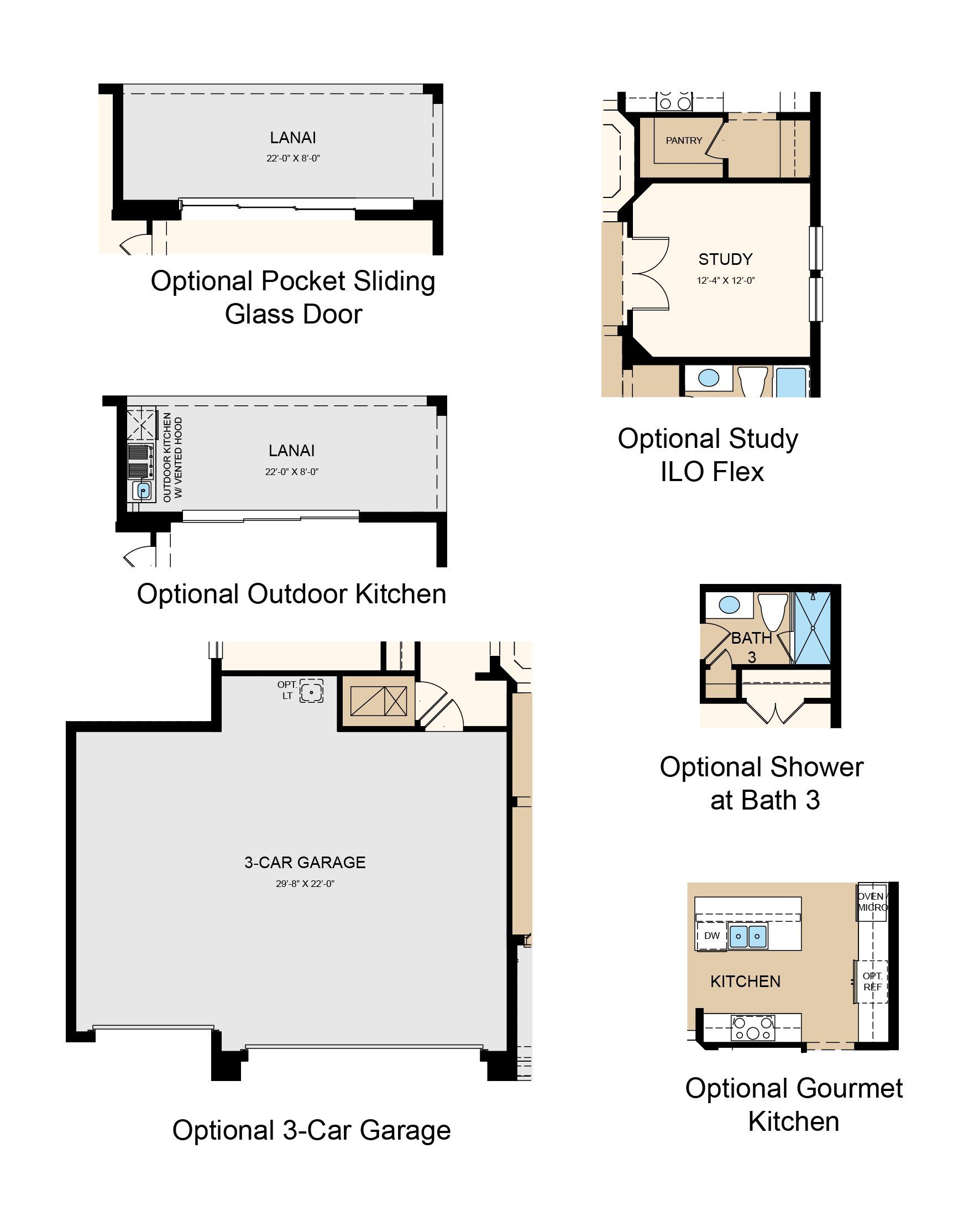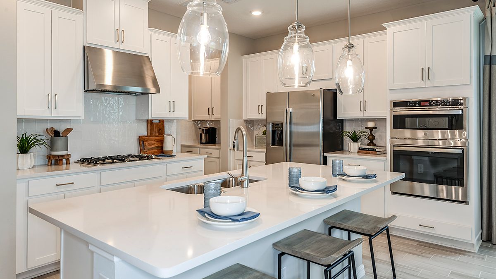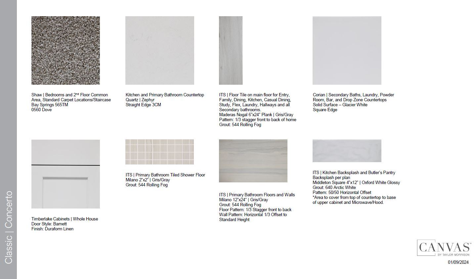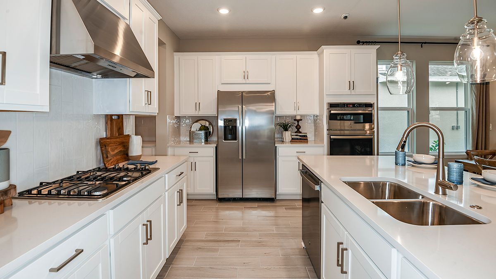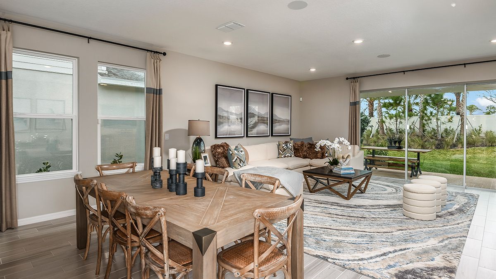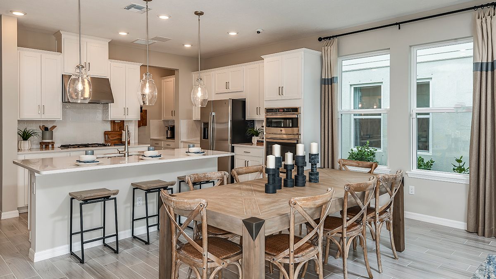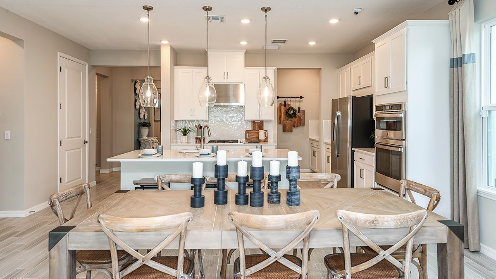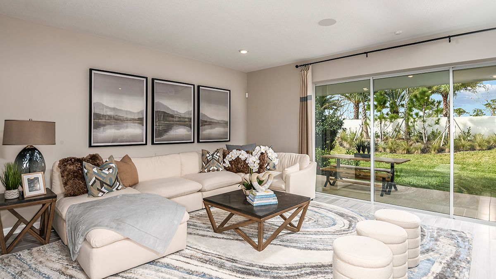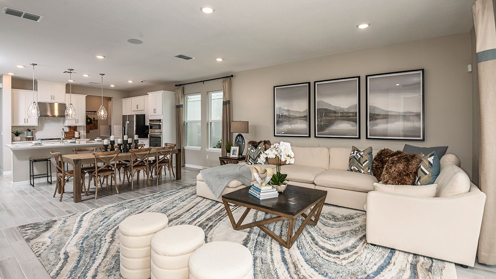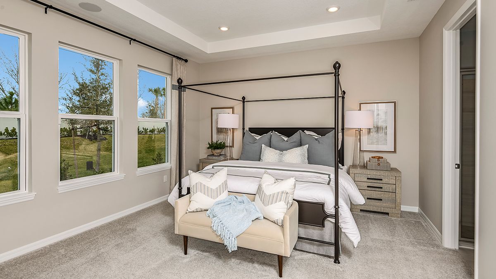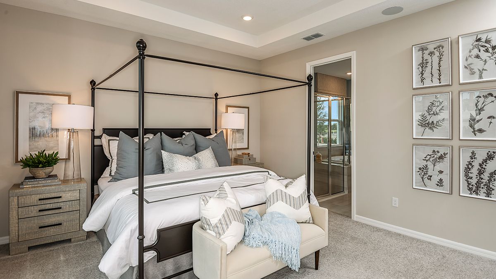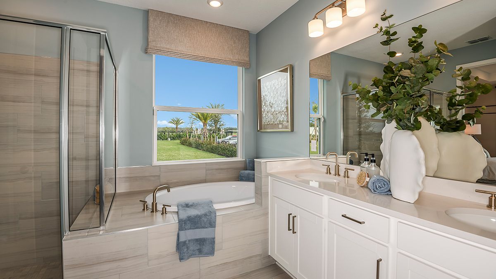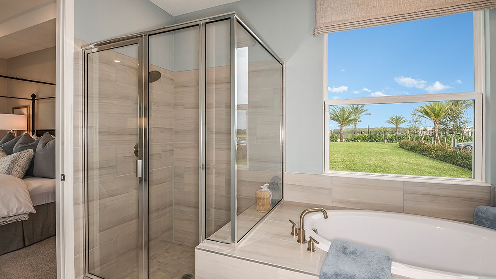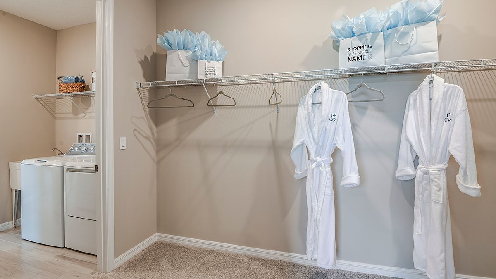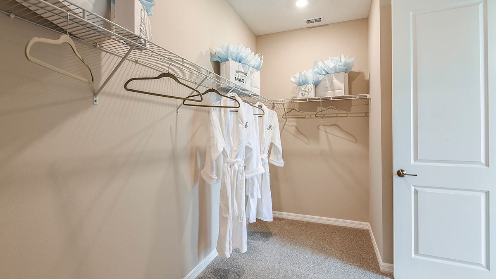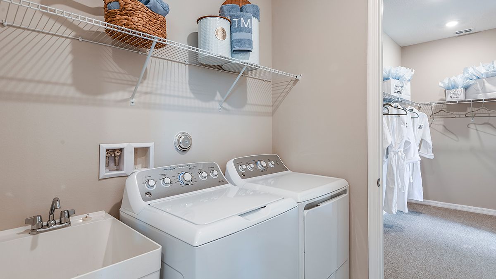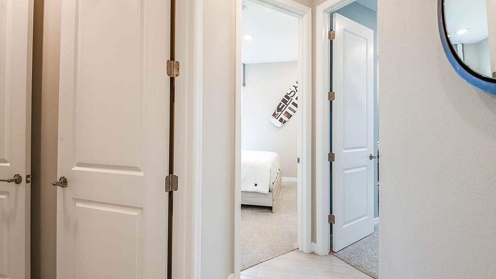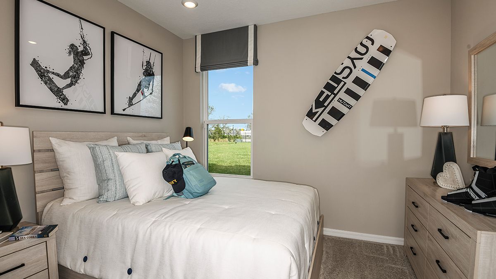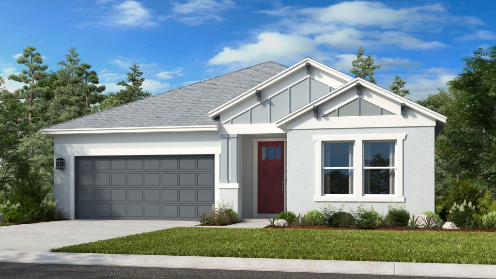Related Properties in This Community
| Name | Specs | Price |
|---|---|---|
 Bonaire
Bonaire
|
$534,059 | |
 Bermuda
Bermuda
|
$591,744 | |
 Bahama
Bahama
|
$529,999 | |
 Grenada
Grenada
|
$480,999 | |
 Barbados
Barbados
|
$591,999 | |
| Name | Specs | Price |
(Contact agent for address) Grenada
YOU'VE GOT QUESTIONS?
REWOW () CAN HELP
Home Info of Grenada
The Grenada home design presents an expansive open concept, offering a generous layout with a multitude of upgrade options both indoors and outdoors. Encompassing a total of 2,394 square feet, this design includes four bedrooms and a study. Upon entry, you are greeted by a welcoming central common area that houses the great room, kitchen, and casual dining space. The primary suite, situated at the rear of the home, showcases a luxurious bedroom, a well-appointed bathroom with dual sinks, a spacious shower, a private water closet, and an expansive walk-in closet. For accommodating visiting guests, there are three additional bedrooms, one of which has direct access to a full bath. The remaining two secondary bedrooms share a conveniently located bathroom in proximity to the laundry area. Enhancing the overall appeal, sliding glass doors from the great room provide access to the lanai. Structural options include: Tray ceilings, keyless pad for garage door, pendant lights, gourmet kitchen, study, outdoor kitchen rough-in, laundry door to primary closet, pocket sliding glass door to lanai, washer, dryer, and refrigerator. MLS#F10421481
Home Highlights for Grenada
Information last updated on April 01, 2024
- Price: $577,120
- 2394 Square Feet
- Status: Completed
- 4 Bedrooms
- 2 Garages
- Zip: 34987
- 3 Bathrooms
- 1 Story
- Move In Date March 2024
Living area included
- Bonus Room
- Dining Room
- Family Room
- Guest Room
- Living Room
- Office
- Study
Plan Amenities included
- Primary Bedroom Downstairs
Community Info
A stunning new home opportunity is now available in Port St. Lucie, Florida! Find your dream home at Veranda Oaks, conveniently located near the Martin County line with easy access to the Florida Turnpike. This location offers quick access to beaches, recreation, entertainment, medical facilities, shopping, and cultural activities of the Treasure Coast. Models are now open - visit us today. New homes at Veranda Oaks appeal to a vast array of homebuyers. Floor plans include flexible living spaces, chef-inspired kitchens, tranquil primary suites, and numerous personalization and upgrade options with Taylor Morrison’s high standards of construction and quality.
Amenities
-
Health & Fitness
- Pool
-
Community Services
- Play Ground
