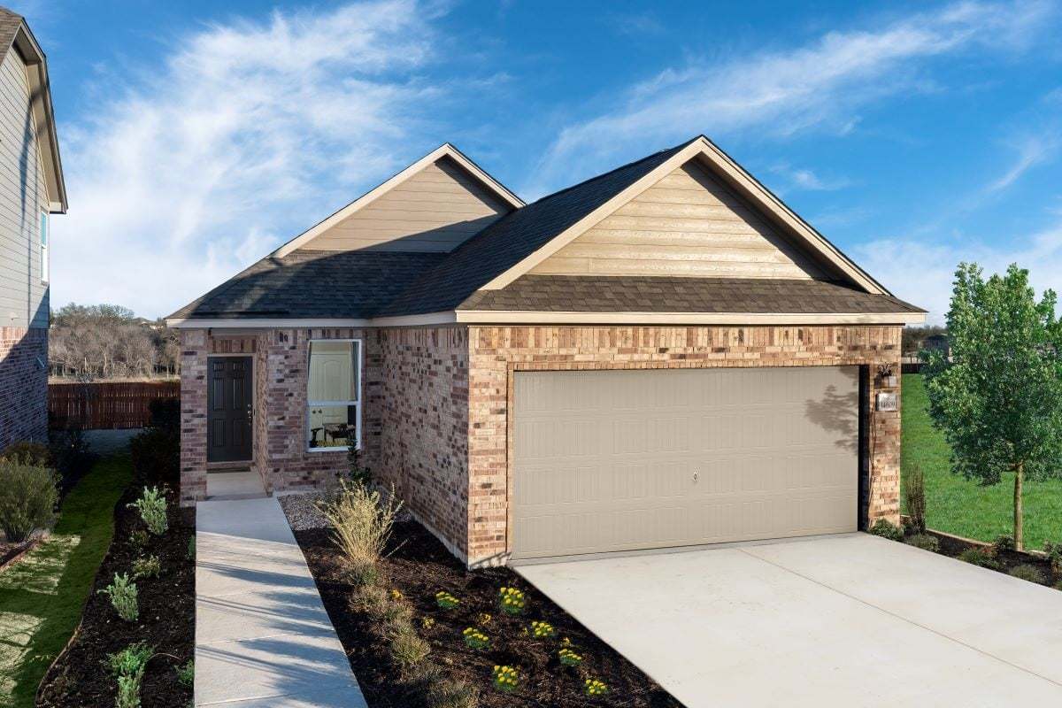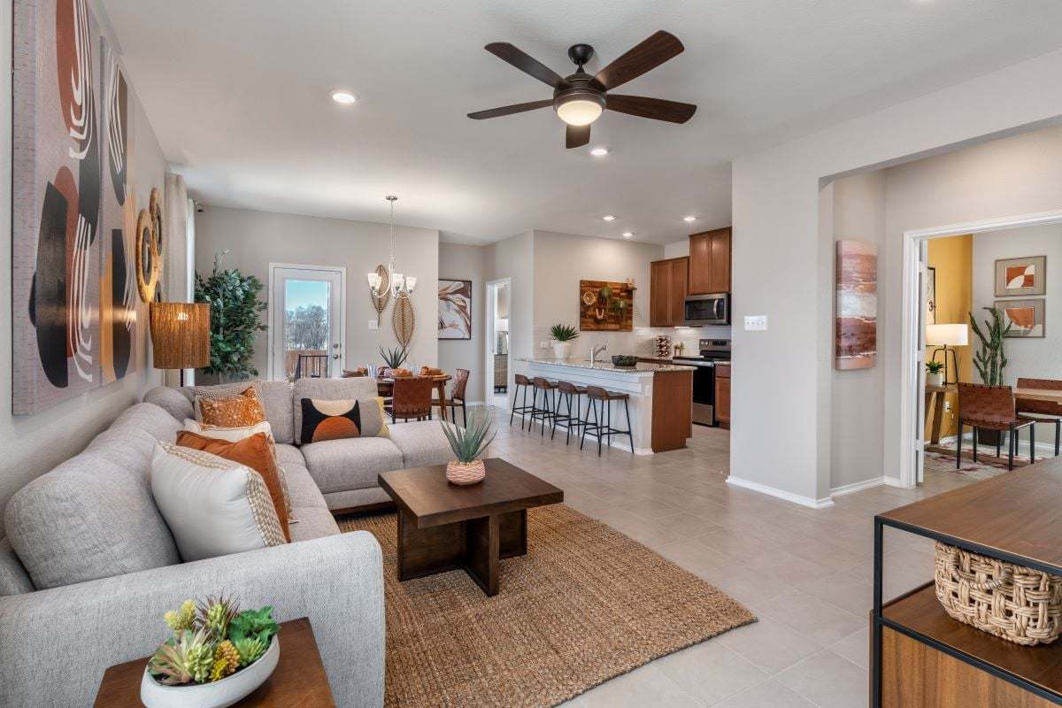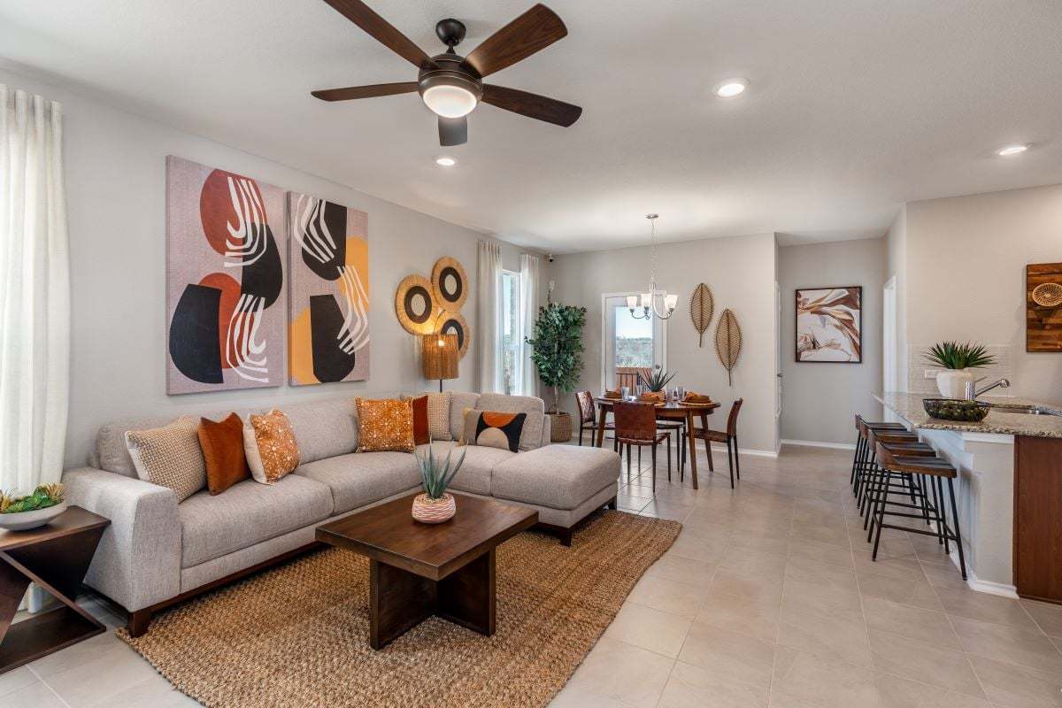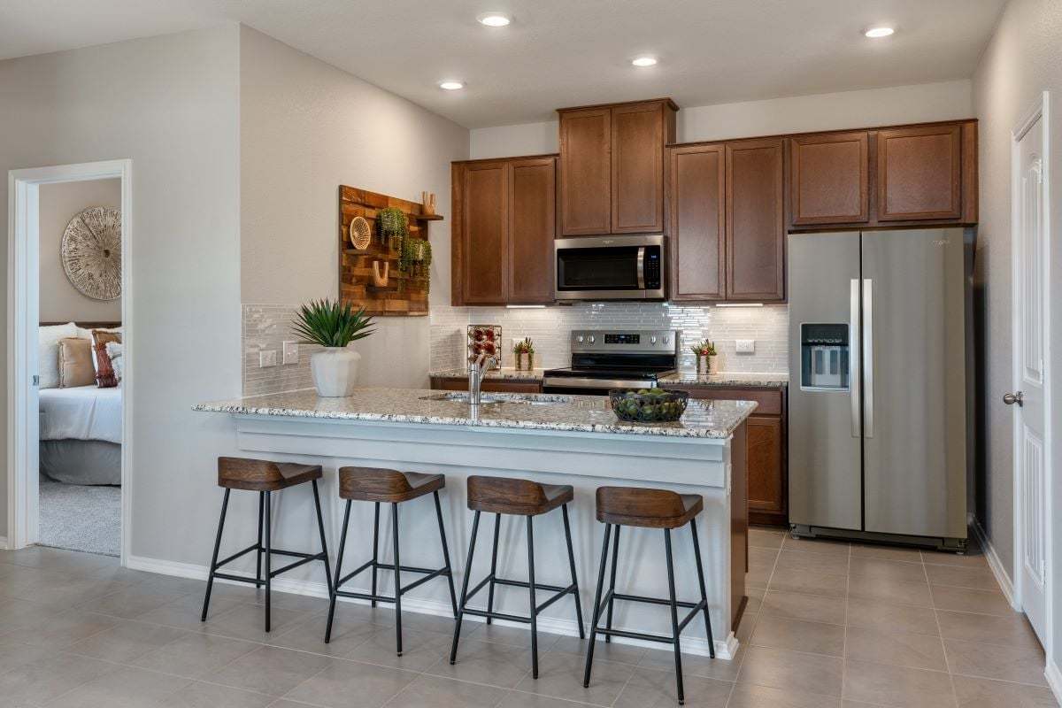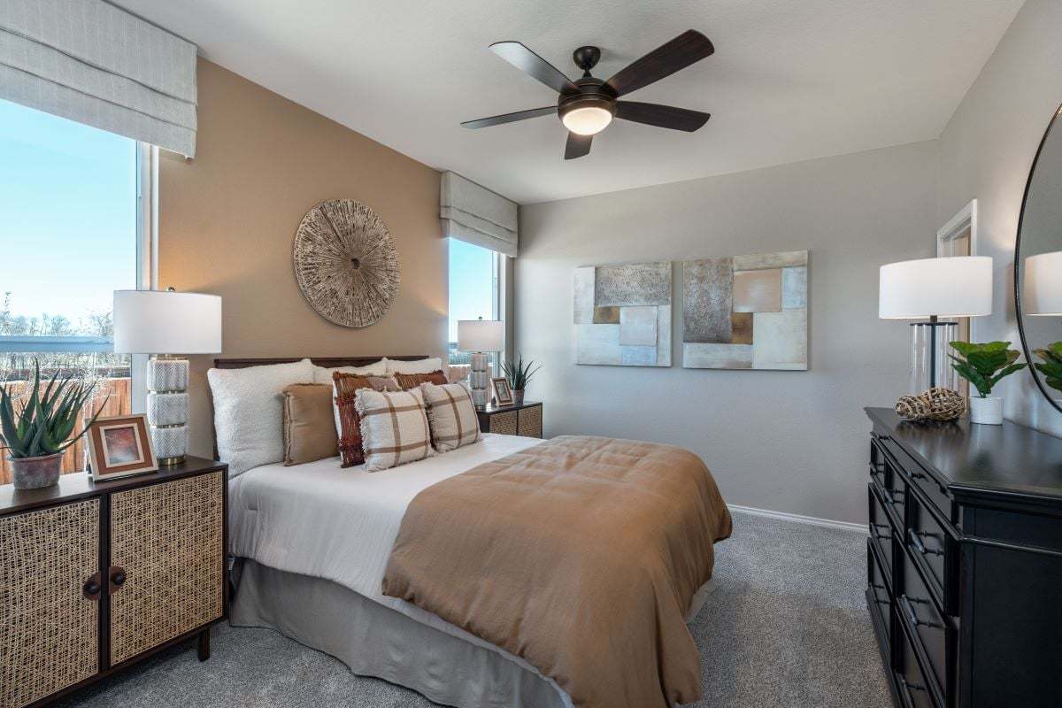Related Properties in This Community
| Name | Specs | Price |
|---|---|---|
 Plan 1959
Plan 1959
|
$408,995 | |
 Plan 1780
Plan 1780
|
$387,995 | |
 Plan 2411
Plan 2411
|
$469,442 | |
 Plan 2153
Plan 2153
|
$414,995 | |
 Plan 2070
Plan 2070
|
$448,776 | |
 Plan 2604 Plan
Plan 2604 Plan
|
3-5 BR | 2.5-3.5 BA | 2 GR | 2,604 SQ FT | $361,995 |
 Plan 1585 Modeled Plan
Plan 1585 Modeled Plan
|
3 BR | 2 BA | 2 GR | 1,585 SQ FT | $329,995 |
 Plan 2898 Plan
Plan 2898 Plan
|
4-5 BR | 2.5-3.5 BA | 2 GR | 2,898 SQ FT | $370,995 |
 Plan 2708 Plan
Plan 2708 Plan
|
4-6 BR | 2.5-4.5 BA | 2 GR | 2,708 SQ FT | $364,995 |
 Plan 2516 Plan
Plan 2516 Plan
|
3-4 BR | 2.5 BA | 2 GR | 2,516 SQ FT | $367,995 |
 Plan 2495 Plan
Plan 2495 Plan
|
4-5 BR | 2.5-3.5 BA | 2 GR | 2,495 SQ FT | $355,995 |
 Plan 2412 Modeled Plan
Plan 2412 Modeled Plan
|
4-5 BR | 2.5-3.5 BA | 2 GR | 2,412 SQ FT | $360,995 |
 Plan 2411 Plan
Plan 2411 Plan
|
3-5 BR | 2.5-3.5 BA | 2 GR | 2,411 SQ FT | $354,995 |
 Plan 2239 Modeled Plan
Plan 2239 Modeled Plan
|
3-5 BR | 2.5-3.5 BA | 2 GR | 2,239 SQ FT | $346,995 |
 Plan 2038 Plan
Plan 2038 Plan
|
3-4 BR | 2.5 BA | 2 GR | 2,038 SQ FT | $335,995 |
 Plan 1892 Plan
Plan 1892 Plan
|
4 BR | 2 BA | 2 GR | 1,892 SQ FT | $343,995 |
 Plan 1771 Plan
Plan 1771 Plan
|
3 BR | 2.5 BA | 2 GR | 1,771 SQ FT | $330,995 |
 Plan 1694 Plan
Plan 1694 Plan
|
4 BR | 2 BA | 2 GR | 1,694 SQ FT | $337,995 |
 Plan 1647 Plan
Plan 1647 Plan
|
3 BR | 2 BA | 2 GR | 1,647 SQ FT | $336,995 |
 Plan 1601 Plan
Plan 1601 Plan
|
3 BR | 2.5 BA | 2 GR | 1,601 SQ FT | $321,995 |
 Plan 1353 Plan
Plan 1353 Plan
|
3-4 BR | 2 BA | 2 GR | 1,353 SQ FT | $315,995 |
| Name | Specs | Price |
Plan 1360 Modeled
Price from: $372,092Please call us for updated information!
YOU'VE GOT QUESTIONS?
REWOW () CAN HELP
Home Info of Plan 1360 Modeled
This thoughtfully designed, single-story former model home showcases an open floor plan with stylish tile flooring and a spacious great room, which is perfect for gathering with friends and family. A den provides space for a home office or retreat. The kitchen boasts flat-panel upper cabinets and gorgeous granite countertops. Unwind in the primary bedroom, which features plush carpeting, a walk-in closet and connecting bath that offers a dual-sink vanity, Silestone countertops and luxurious walk-in shower with sleek tile surround. Additional highlights include an ecobee3 Lite smart thermostat, timeless Sherwin-Williams interior paint, modern Moen fixtures throughout and ceiling fans at great room, den and primary bedroom. Experience outdoor living on the covered back patio. See sales counselor for approximate timing required for move-in ready homes.
Home Highlights for Plan 1360 Modeled
Information last updated on June 27, 2025
- Price: $372,092
- 1360 Square Feet
- Status: Completed
- 3 Bedrooms
- 2 Garages
- Zip: 78660
- 2 Bathrooms
- 1 Story
- Move In Date May 2025
Living area included
- Living Room
Community Info
* Commuter friendly; easy access to IH-35, Hwy. 45 and Hwy. 130 * Walking distance to Ruth Barron Elementary School * Minutes to major employers like Samsung, 3M™, General Motors and Applied Materials® * Shopping nearby at La Frontera Square, Stone Hill Town Center and Tech Ridge Center * Close to outdoor recreation at Stoney Creek Park * Zoned for Pflugerville ISD schools * Near local schools * Convenient to downtown * Commuter-friendly location * Close to popular restaurants * Near entertainment and leisure * Close to family friendly parks
Actual schools may vary. Contact the builder for more information.
Area Schools
-
Pflugerville Independent School District
- Brookhollow Elementary School
- Dessau Middle School
- Park Crest Middle School
- Pflugerville High School
Actual schools may vary. Contact the builder for more information.
