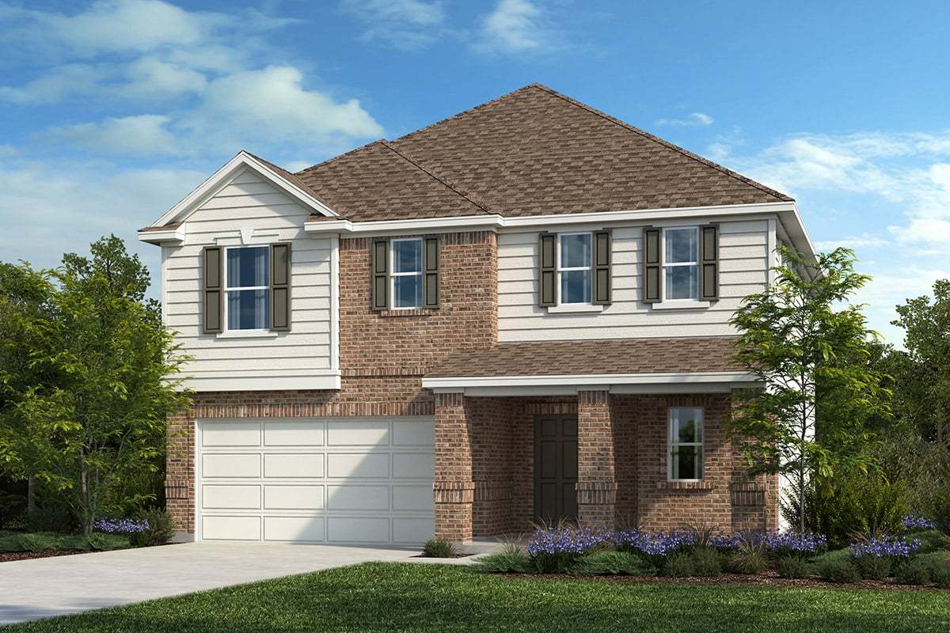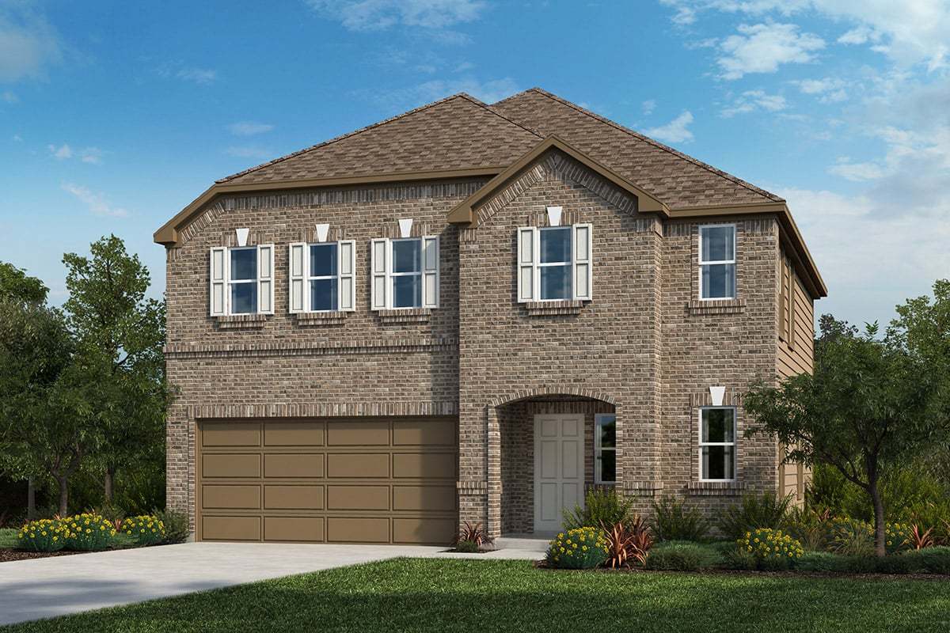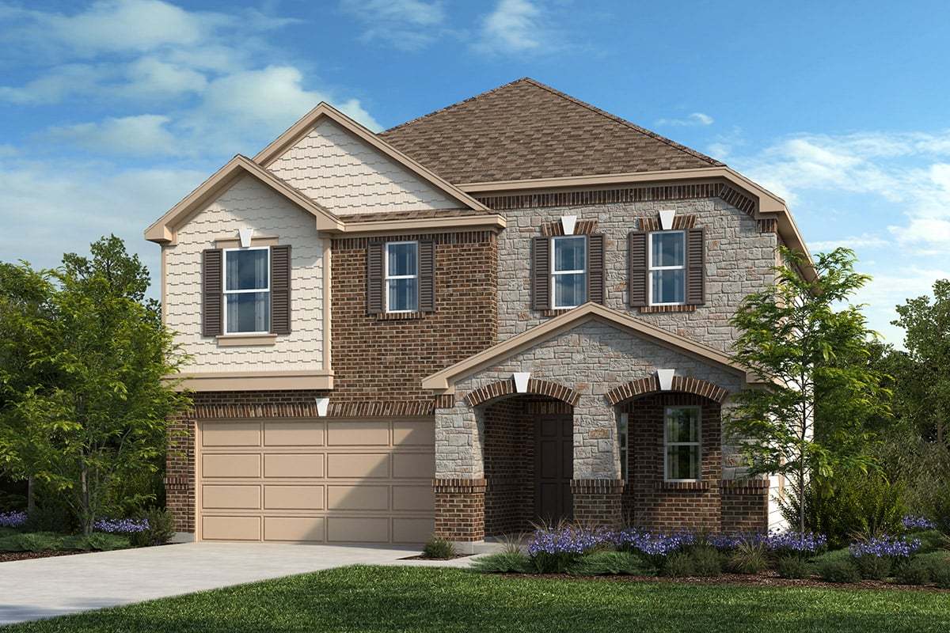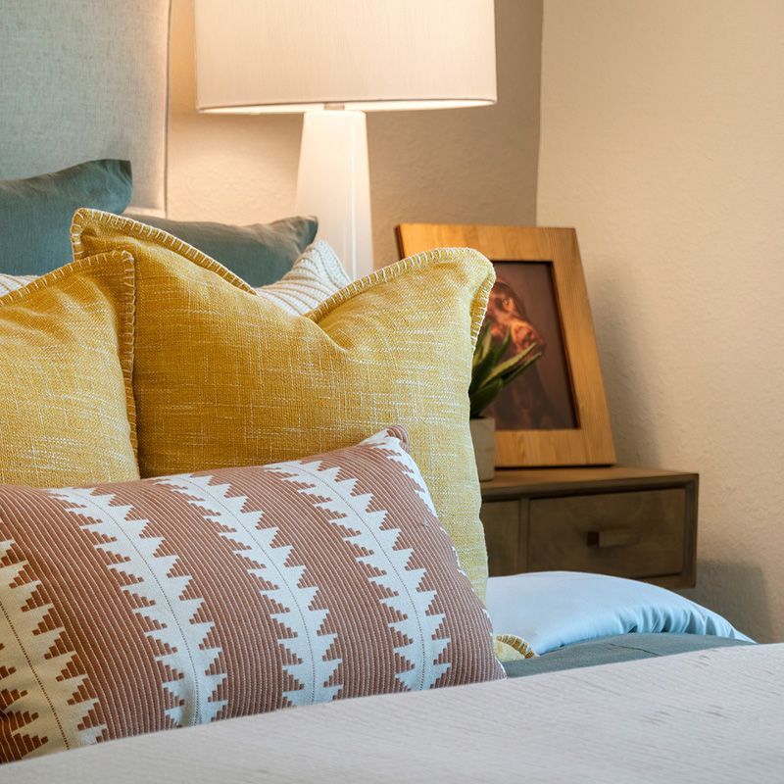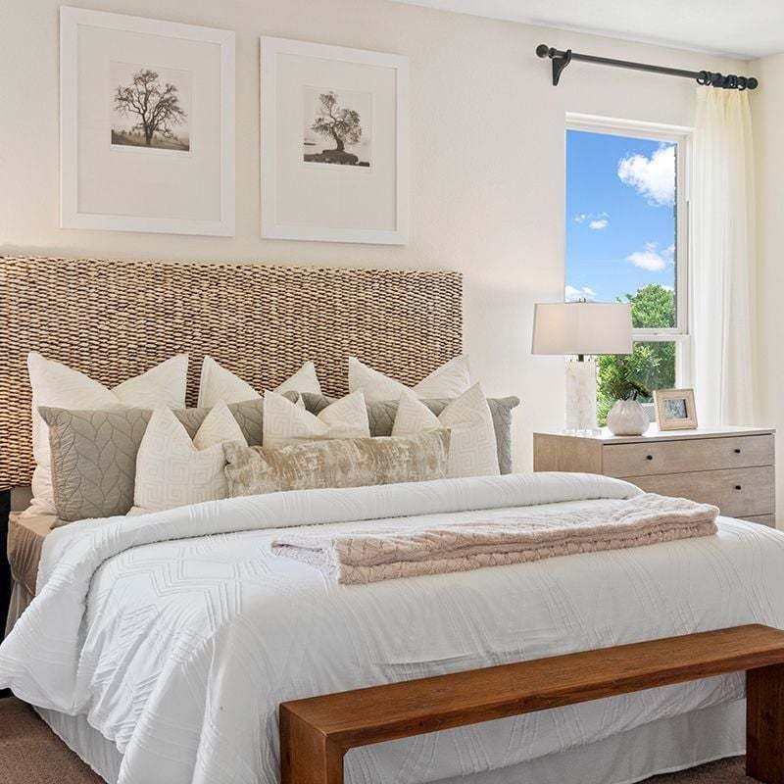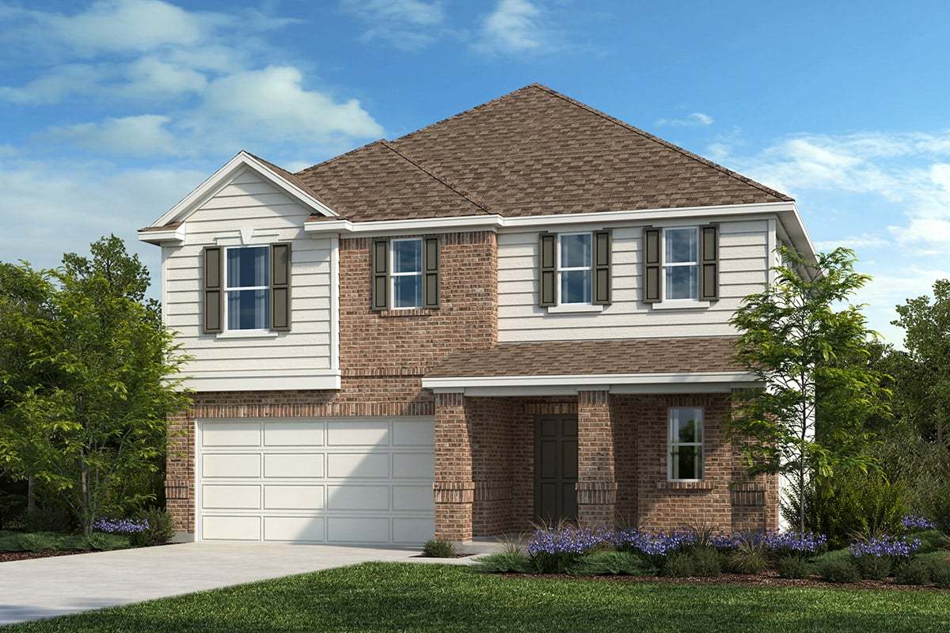Related Properties in This Community
| Name | Specs | Price |
|---|---|---|
 Plan 1780
Plan 1780
|
$387,995 | |
 Plan 1360 Modeled
Plan 1360 Modeled
|
$372,092 | |
 Plan 2411
Plan 2411
|
$469,442 | |
 Plan 2153
Plan 2153
|
$414,995 | |
 Plan 2070
Plan 2070
|
$448,776 | |
 Plan 2604 Plan
Plan 2604 Plan
|
3-5 BR | 2.5-3.5 BA | 2 GR | 2,604 SQ FT | $361,995 |
 Plan 1585 Modeled Plan
Plan 1585 Modeled Plan
|
3 BR | 2 BA | 2 GR | 1,585 SQ FT | $329,995 |
 Plan 2898 Plan
Plan 2898 Plan
|
4-5 BR | 2.5-3.5 BA | 2 GR | 2,898 SQ FT | $370,995 |
 Plan 2708 Plan
Plan 2708 Plan
|
4-6 BR | 2.5-4.5 BA | 2 GR | 2,708 SQ FT | $364,995 |
 Plan 2516 Plan
Plan 2516 Plan
|
3-4 BR | 2.5 BA | 2 GR | 2,516 SQ FT | $367,995 |
 Plan 2495 Plan
Plan 2495 Plan
|
4-5 BR | 2.5-3.5 BA | 2 GR | 2,495 SQ FT | $355,995 |
 Plan 2412 Modeled Plan
Plan 2412 Modeled Plan
|
4-5 BR | 2.5-3.5 BA | 2 GR | 2,412 SQ FT | $360,995 |
 Plan 2411 Plan
Plan 2411 Plan
|
3-5 BR | 2.5-3.5 BA | 2 GR | 2,411 SQ FT | $354,995 |
 Plan 2239 Modeled Plan
Plan 2239 Modeled Plan
|
3-5 BR | 2.5-3.5 BA | 2 GR | 2,239 SQ FT | $346,995 |
 Plan 2038 Plan
Plan 2038 Plan
|
3-4 BR | 2.5 BA | 2 GR | 2,038 SQ FT | $335,995 |
 Plan 1892 Plan
Plan 1892 Plan
|
4 BR | 2 BA | 2 GR | 1,892 SQ FT | $343,995 |
 Plan 1771 Plan
Plan 1771 Plan
|
3 BR | 2.5 BA | 2 GR | 1,771 SQ FT | $330,995 |
 Plan 1694 Plan
Plan 1694 Plan
|
4 BR | 2 BA | 2 GR | 1,694 SQ FT | $337,995 |
 Plan 1647 Plan
Plan 1647 Plan
|
3 BR | 2 BA | 2 GR | 1,647 SQ FT | $336,995 |
 Plan 1601 Plan
Plan 1601 Plan
|
3 BR | 2.5 BA | 2 GR | 1,601 SQ FT | $321,995 |
 Plan 1353 Plan
Plan 1353 Plan
|
3-4 BR | 2 BA | 2 GR | 1,353 SQ FT | $315,995 |
| Name | Specs | Price |
Plan 1959
Price from: $408,995Please call us for updated information!
YOU'VE GOT QUESTIONS?
REWOW () CAN HELP
Home Info of Plan 1959
* Ceramic tile flooring at kitchen, baths, entry and laundry * Flatwork patio * Dedicated laundry room * Stainless steel kitchen appliances * Smart thermostat * WaterSense labeled faucets * Spacious great room * Granite kitchen countertops * Kitchen island * Loft * Kitchen USB charging port * ENERGY STAR certified home * Near local schools * Convenient to downtown * Commuter-friendly location * Close to popular restaurants * Near entertainment and leisure * Close to family friendly parks
Home Highlights for Plan 1959
Information last updated on May 30, 2025
- Price: $408,995
- 1959 Square Feet
- Status: Plan
- 3 Bedrooms
- 2 Garages
- Zip: 78660
- 2.5 Bathrooms
- 2 Stories
Living area included
- Living Room
Community Info
* Commuter friendly; easy access to IH-35, Hwy. 45 and Hwy. 130 * Walking distance to Ruth Barron Elementary School * Minutes to major employers like Samsung, 3M™, General Motors and Applied Materials® * Shopping nearby at La Frontera Square, Stone Hill Town Center and Tech Ridge Center * Close to outdoor recreation at Stoney Creek Park * Zoned for Pflugerville ISD schools * Near local schools * Convenient to downtown * Commuter-friendly location * Close to popular restaurants * Near entertainment and leisure * Close to family friendly parks
Actual schools may vary. Contact the builder for more information.
Area Schools
-
Connally ISD
- Connally High School
-
Pflugerville ISD
- Dessau Middle School
Actual schools may vary. Contact the builder for more information.
