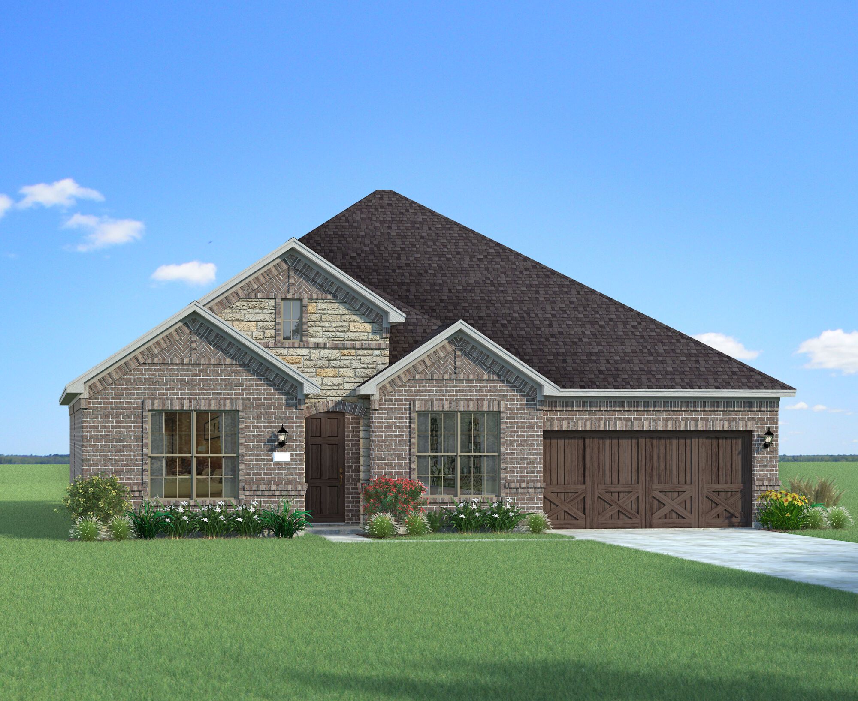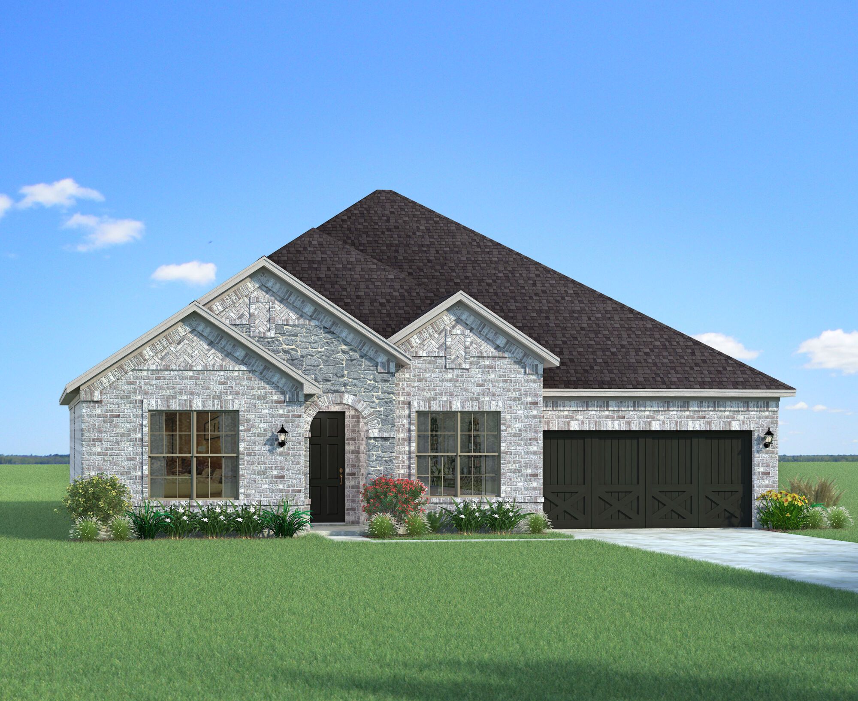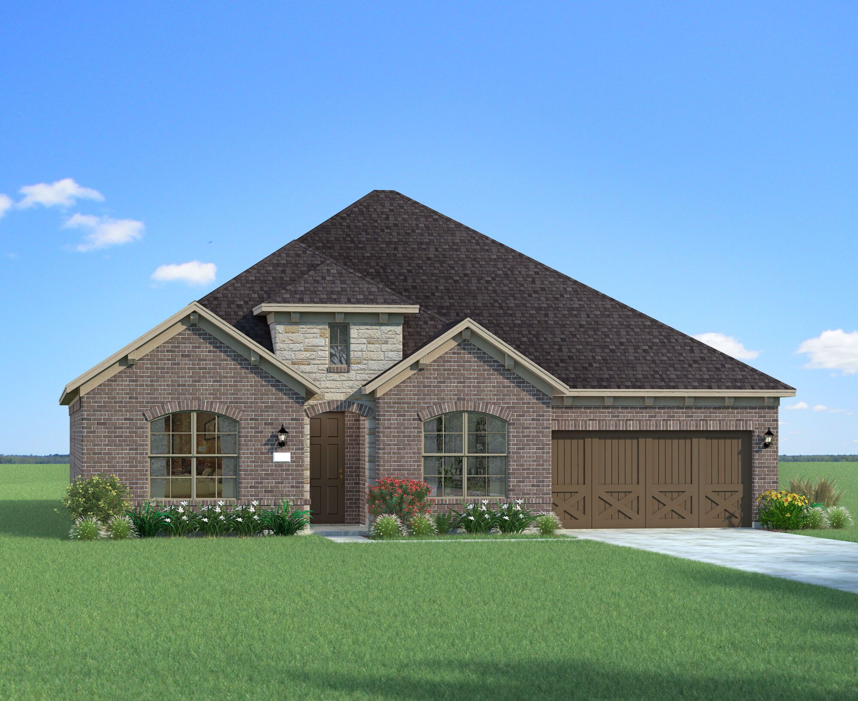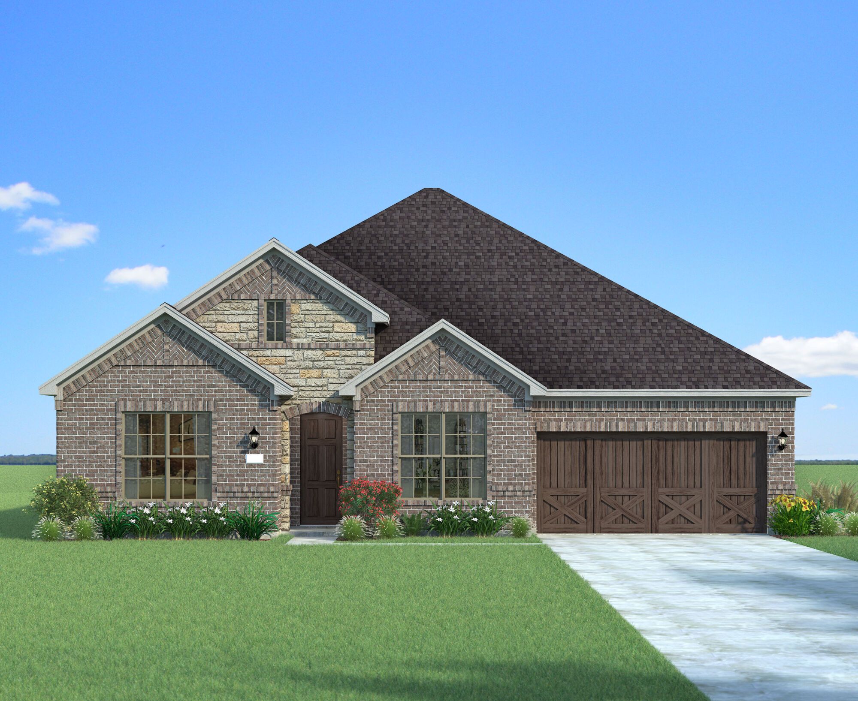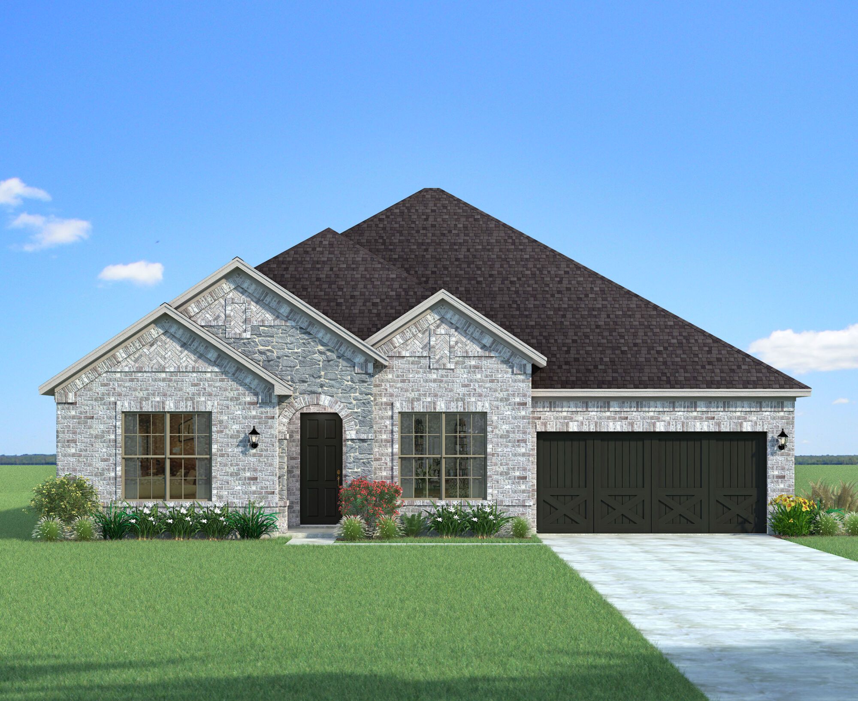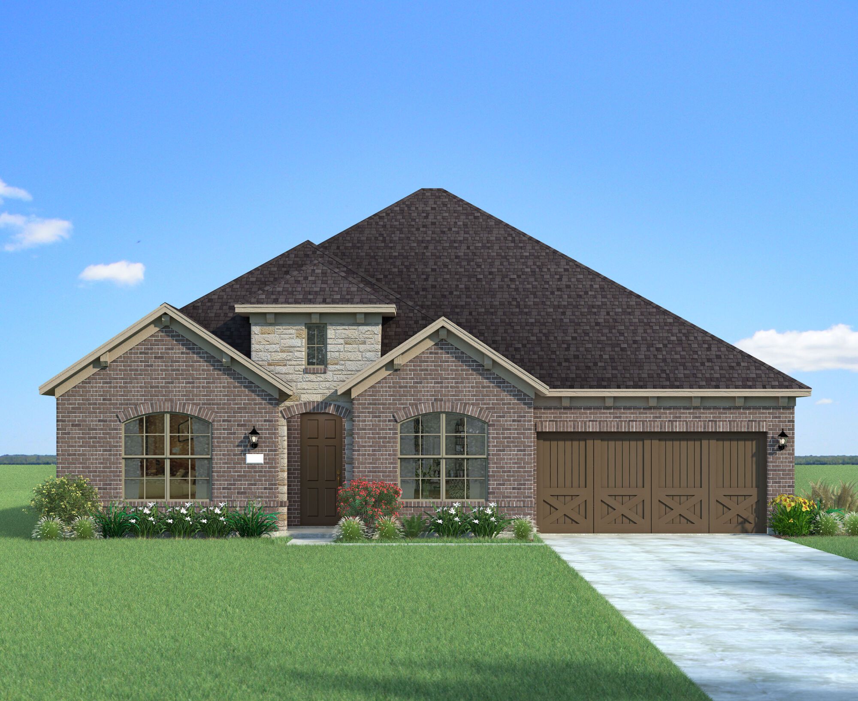Related Properties in This Community
| Name | Specs | Price |
|---|---|---|
 Chelsea II
Chelsea II
|
$844,769 | |
 Madrid
Madrid
|
$701,875 | |
 Oakhurst III
Oakhurst III
|
$669,990 | |
 Waterford III FSW Plan
Waterford III FSW Plan
|
3 BR | 2 BA | 2 GR | 2,058 SQ FT | $420,950 |
 Stonehaven F Plan
Stonehaven F Plan
|
5 BR | 3.5 BA | 2 GR | 3,520 SQ FT | $455,950 |
 Seville 2323 F Plan
Seville 2323 F Plan
|
3 BR | 2 BA | 2 GR | 2,323 SQ FT | $428,950 |
 Seville 2323 F (w/Game) Plan
Seville 2323 F (w/Game) Plan
|
3 BR | 2 BA | 2 GR | 2,653 SQ FT | $438,950 |
 Regency F Plan
Regency F Plan
|
5 BR | 3.5 BA | 2 GR | 3,100 SQ FT | $444,950 |
 Poplar R Plan
Poplar R Plan
|
5 BR | 3.5 BA | 2 GR | 3,061 SQ FT | $437,950 |
 Hillcrest F (w/Media) Plan
Hillcrest F (w/Media) Plan
|
5 BR | 3.5 BA | 2 GR | 3,788 SQ FT | $465,950 |
 Harvard F (w/Game) Plan
Harvard F (w/Game) Plan
|
5 BR | 3.5 BA | 2 GR | 3,100 SQ FT | $444,950 |
 Crescent R (w/Game) Plan
Crescent R (w/Game) Plan
|
4 BR | 2.5 BA | 2 GR | 2,601 SQ FT | $431,950 |
 Cooper II F Plan
Cooper II F Plan
|
4 BR | 3.5 BA | 2 GR | 3,107 SQ FT | $447,950 |
 Brighton II FSW Plan
Brighton II FSW Plan
|
4 BR | 3.5 BA | 2 GR | 3,257 SQ FT | $434,950 |
 Brighton 44 F Plan
Brighton 44 F Plan
|
4 BR | 2.5 BA | 2 GR | 2,893 SQ FT | $440,950 |
 Brighton 40 R Plan
Brighton 40 R Plan
|
4 BR | 2.5 BA | 2 GR | 2,565 SQ FT | $425,950 |
 Brentwood II F Plan
Brentwood II F Plan
|
5 BR | 3.5 BA | 2 GR | 3,943 SQ FT | $472,950 |
 Brentwood II F (w/Media) Plan
Brentwood II F (w/Media) Plan
|
5 BR | 3.5 BA | 2 GR | 4,245 SQ FT | $482,950 |
 Boston F Plan
Boston F Plan
|
5 BR | 3.5 BA | 3 GR | 3,356 SQ FT | $451,950 |
 Boston F (w/Media) Plan
Boston F (w/Media) Plan
|
5 BR | 3.5 BA | 3 GR | 3,626 SQ FT | $466,950 |
 Birchwood FSW (w/Media) Plan
Birchwood FSW (w/Media) Plan
|
4 BR | 3.5 BA | 2 GR | 3,319 SQ FT | $452,950 |
 Belmont R (w/Game) Plan
Belmont R (w/Game) Plan
|
4 BR | 2.5 BA | 2 GR | 2,483 SQ FT | $420,950 |
 Balboa R Plan
Balboa R Plan
|
3 BR | 2 BA | 2 GR | 1,930 SQ FT | $384,950 |
 Ashbrook R Plan
Ashbrook R Plan
|
3 BR | 2 BA | 2 GR | 1,824 SQ FT | $370,950 |
 1197 Overton Street (Brighton 40 R)
1197 Overton Street (Brighton 40 R)
|
4 BR | 3.5 BA | 2 GR | 2,780 SQ FT | $485,031 |
 1163 Putnam Drive (Brighton 40 R)
1163 Putnam Drive (Brighton 40 R)
|
4 BR | 3.5 BA | 2 GR | 2,820 SQ FT | $480,031 |
 1161 Overton Street (Poplar R)
1161 Overton Street (Poplar R)
|
5 BR | 3.5 BA | 2 GR | 3,367 SQ FT | $489,759 |
 1127 Putman Drive (Balboa R)
1127 Putman Drive (Balboa R)
|
3 BR | 2 BA | 2 GR | 1,930 SQ FT | $414,995 |
 1088 Putnam Drive (Poplar R)
1088 Putnam Drive (Poplar R)
|
5 BR | 3.5 BA | 2 GR | 3,367 SQ FT | $489,759 |
 1052 Putnam Drive (Brighton 40 R)
1052 Putnam Drive (Brighton 40 R)
|
4 BR | 3.5 BA | 2 GR | 2,771 SQ FT | $480,031 |
| Name | Specs | Price |
Avery II
Price from: $706,750Please call us for updated information!
YOU'VE GOT QUESTIONS?
REWOW () CAN HELP
Home Info of Avery II
The Avery II makes a lasting impression from the moment you step inside. A welcoming foyer leads to a private study, perfect for work or relaxation. For those who love to entertain, this space can be converted into a formal dining room for added elegance. The heart of the home is the open-concept Great Room, kitchen, and dining area, designed for seamless everyday living. The kitchen offers plenty of prep space and a walk-in pantry, with architect options such as a gourmet, European, or chefs kitchen. The spacious Great Room invites you to unwind, with an optional fireplace adding warmth and charm. Tucked away at the back, the owners suite is a peaceful retreat with a well-appointed ensuite bathroom and a spacious walk-in closet. Secondary bedrooms are thoughtfully placed near a full bathroom for added comfort. A covered patio extends your living space outdoors, perfect for morning coffee or weekend gatherings. Additional conveniences include a mudroom, centrally located laundry room, and a powder bathroom for guests. Designed with energy-efficient features for comfort and savings, The Avery II offers a flexible, well-designed layout that fits your lifestyle.
Home Highlights for Avery II
Information last updated on May 07, 2025
- Price: $706,750
- 2243 Square Feet
- Status: Plan
- 3 Bedrooms
- 2 Garages
- Zip: 75036
- 2.5 Bathrooms
- 1 Story
Living area included
- Bonus Room
- Dining Room
- Family Room
- Living Room
- Office
- Study
Plan Amenities included
- Primary Bedroom Downstairs
Community Info
PHASE II is NOW SELLING, introducing a new product and model. Almost due north of the Dallas metroplex, Frisco is home to world-class shopping, dining and family entertainment including Lake Lewisville and The Star in Frisco, training place of the Dallas Cowboys. Walking trails and ponds make the neighborhood beautiful, while rear-entry garages and alleyways keep your curbside pristine and clutter-free. In this location youll be only 7 minutes from the new PGA headquarters and 6 minutes from roadways leading to all sorts of adventures in the Dallas/Fort Worth area and beyond.
Actual schools may vary. Contact the builder for more information.
Amenities
-
Health & Fitness
- Trails
-
Community Services
- Retail
- Park
- Parks
-
Local Area Amenities
- Greenbelt
- Pond
- Shopping
- Dining
-
Educational
- Frisco ISD Schools
Area Schools
-
Little Elm ISD
- Hackberry Elementary School
- Lakeside Middle School
- Little Elm High School
Actual schools may vary. Contact the builder for more information.
