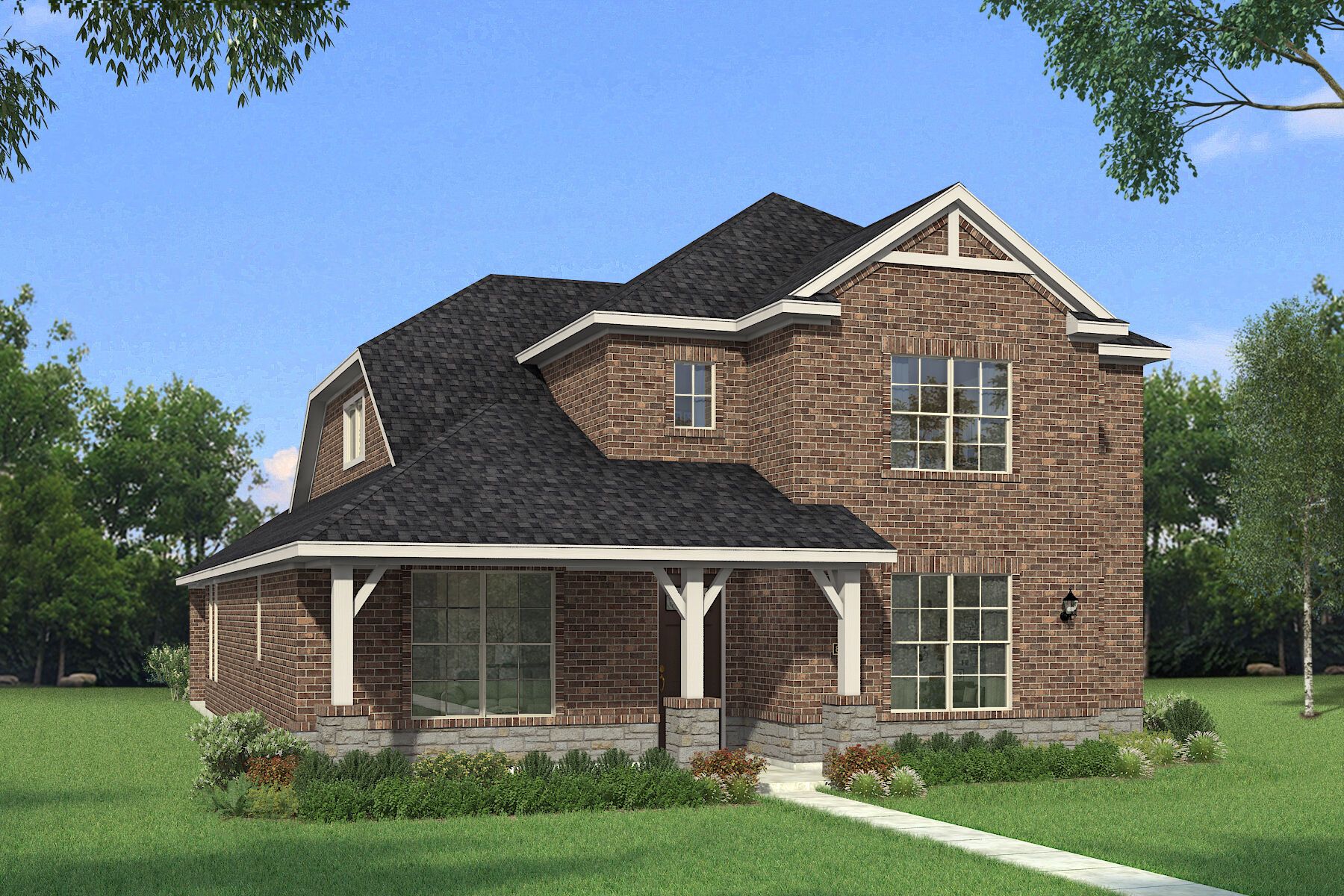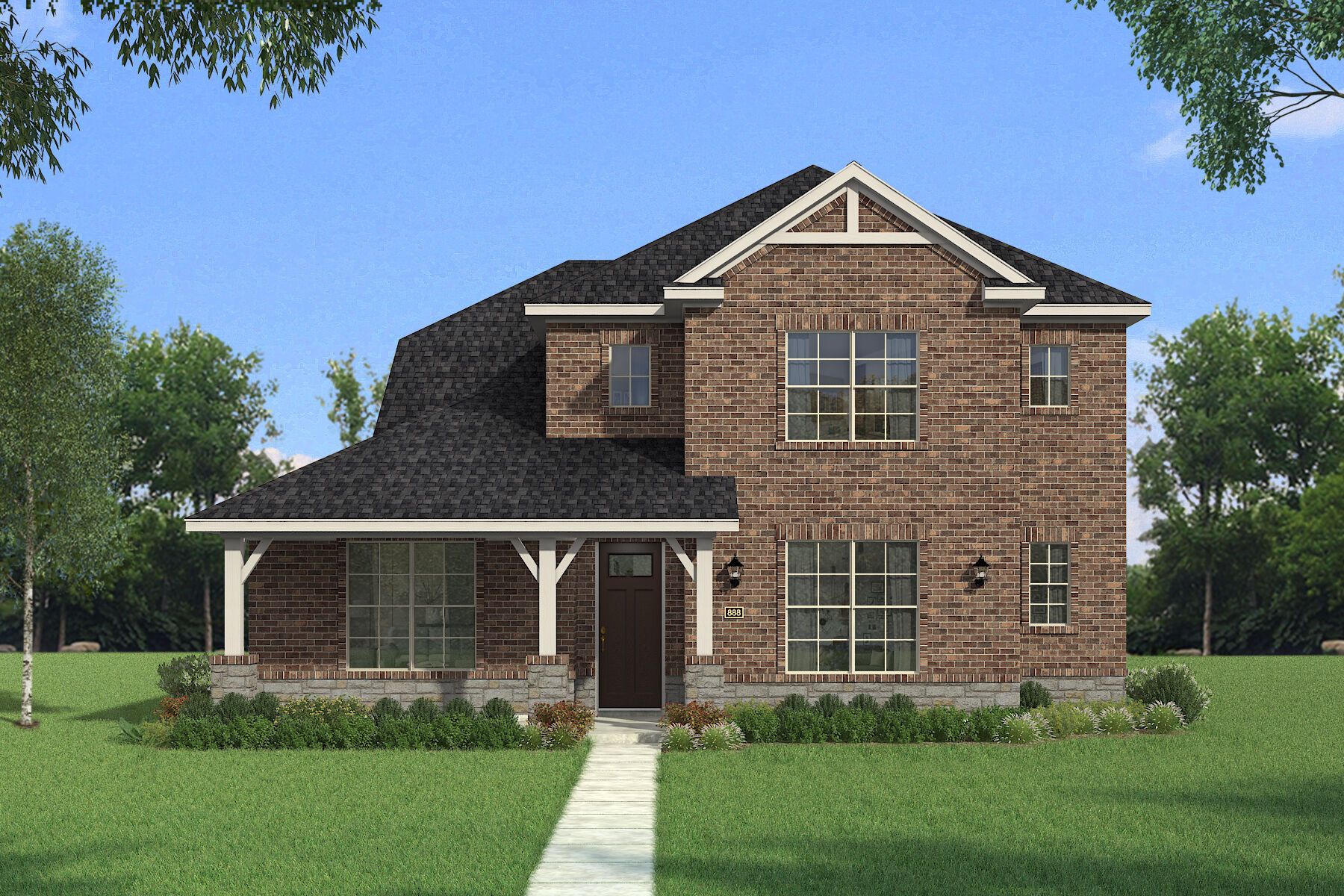Related Properties in This Community
| Name | Specs | Price |
|---|---|---|
 Chelsea II
Chelsea II
|
$844,769 | |
 Madrid
Madrid
|
$701,875 | |
 Avery II
Avery II
|
$706,750 | |
 Waterford III FSW Plan
Waterford III FSW Plan
|
3 BR | 2 BA | 2 GR | 2,058 SQ FT | $420,950 |
 Stonehaven F Plan
Stonehaven F Plan
|
5 BR | 3.5 BA | 2 GR | 3,520 SQ FT | $455,950 |
 Seville 2323 F Plan
Seville 2323 F Plan
|
3 BR | 2 BA | 2 GR | 2,323 SQ FT | $428,950 |
 Seville 2323 F (w/Game) Plan
Seville 2323 F (w/Game) Plan
|
3 BR | 2 BA | 2 GR | 2,653 SQ FT | $438,950 |
 Regency F Plan
Regency F Plan
|
5 BR | 3.5 BA | 2 GR | 3,100 SQ FT | $444,950 |
 Poplar R Plan
Poplar R Plan
|
5 BR | 3.5 BA | 2 GR | 3,061 SQ FT | $437,950 |
 Hillcrest F (w/Media) Plan
Hillcrest F (w/Media) Plan
|
5 BR | 3.5 BA | 2 GR | 3,788 SQ FT | $465,950 |
 Harvard F (w/Game) Plan
Harvard F (w/Game) Plan
|
5 BR | 3.5 BA | 2 GR | 3,100 SQ FT | $444,950 |
 Crescent R (w/Game) Plan
Crescent R (w/Game) Plan
|
4 BR | 2.5 BA | 2 GR | 2,601 SQ FT | $431,950 |
 Cooper II F Plan
Cooper II F Plan
|
4 BR | 3.5 BA | 2 GR | 3,107 SQ FT | $447,950 |
 Brighton II FSW Plan
Brighton II FSW Plan
|
4 BR | 3.5 BA | 2 GR | 3,257 SQ FT | $434,950 |
 Brighton 44 F Plan
Brighton 44 F Plan
|
4 BR | 2.5 BA | 2 GR | 2,893 SQ FT | $440,950 |
 Brighton 40 R Plan
Brighton 40 R Plan
|
4 BR | 2.5 BA | 2 GR | 2,565 SQ FT | $425,950 |
 Brentwood II F Plan
Brentwood II F Plan
|
5 BR | 3.5 BA | 2 GR | 3,943 SQ FT | $472,950 |
 Brentwood II F (w/Media) Plan
Brentwood II F (w/Media) Plan
|
5 BR | 3.5 BA | 2 GR | 4,245 SQ FT | $482,950 |
 Boston F Plan
Boston F Plan
|
5 BR | 3.5 BA | 3 GR | 3,356 SQ FT | $451,950 |
 Boston F (w/Media) Plan
Boston F (w/Media) Plan
|
5 BR | 3.5 BA | 3 GR | 3,626 SQ FT | $466,950 |
 Birchwood FSW (w/Media) Plan
Birchwood FSW (w/Media) Plan
|
4 BR | 3.5 BA | 2 GR | 3,319 SQ FT | $452,950 |
 Belmont R (w/Game) Plan
Belmont R (w/Game) Plan
|
4 BR | 2.5 BA | 2 GR | 2,483 SQ FT | $420,950 |
 Balboa R Plan
Balboa R Plan
|
3 BR | 2 BA | 2 GR | 1,930 SQ FT | $384,950 |
 Ashbrook R Plan
Ashbrook R Plan
|
3 BR | 2 BA | 2 GR | 1,824 SQ FT | $370,950 |
 1197 Overton Street (Brighton 40 R)
1197 Overton Street (Brighton 40 R)
|
4 BR | 3.5 BA | 2 GR | 2,780 SQ FT | $485,031 |
 1163 Putnam Drive (Brighton 40 R)
1163 Putnam Drive (Brighton 40 R)
|
4 BR | 3.5 BA | 2 GR | 2,820 SQ FT | $480,031 |
 1161 Overton Street (Poplar R)
1161 Overton Street (Poplar R)
|
5 BR | 3.5 BA | 2 GR | 3,367 SQ FT | $489,759 |
 1127 Putman Drive (Balboa R)
1127 Putman Drive (Balboa R)
|
3 BR | 2 BA | 2 GR | 1,930 SQ FT | $414,995 |
 1088 Putnam Drive (Poplar R)
1088 Putnam Drive (Poplar R)
|
5 BR | 3.5 BA | 2 GR | 3,367 SQ FT | $489,759 |
 1052 Putnam Drive (Brighton 40 R)
1052 Putnam Drive (Brighton 40 R)
|
4 BR | 3.5 BA | 2 GR | 2,771 SQ FT | $480,031 |
| Name | Specs | Price |
Oakhurst III
Price from: $669,990Please call us for updated information!
YOU'VE GOT QUESTIONS?
REWOW () CAN HELP
Home Info of Oakhurst III
The Oakhurst III is a 4 bedroom, 3 bathroom home that blends thoughtful design with everyday comfort. A welcoming foyer leads to a versatile flex roomperfect for a home office or playroom. The gourmet kitchen features abundant counter space and a walk-in pantry, all flowing into the dining area and Great Room for seamless entertaining. At the owners entry, a built-in mud bench adds convenience and helps keep daily essentials organized. The Great Room is filled with natural light and opens to a covered patio for easy indoor-outdoor living. The main-level owners suite includes a spa-like bathroom and spacious walk-in closet for a true retreat. A secondary bedroom and full bathroom complete the first floor. Upstairs, a large game room offers extra space to gather. Two additional bedrooms, each with walk-in closets, share a full bathroom. Designed for flexibility, flow, and storage, the Oakhurst III makes every day feel effortless.
Home Highlights for Oakhurst III
Information last updated on June 01, 2025
- Price: $669,990
- 2896 Square Feet
- Status: Completed
- 4 Bedrooms
- 2 Garages
- Zip: 75036
- 3 Bathrooms
- 2 Stories
- Move In Date May 2025
Living area included
- Bonus Room
- Dining Room
- Family Room
- Game Room
- Guest Room
- Living Room
- Office
- Study
Plan Amenities included
- Primary Bedroom Downstairs
Community Info
A new chapter begins at Villages of Creekwood, bringing spacious homes, top-rated schools, and a lifestyle built around connection to one of Friscos most desirable locations. Spacious 55' and 65' homesites give you room to grow, with select homes backing to greenbelt space for added privacy and scenic views. Flexible floor plans feature open concept living and smart design to adapt to your everyday needs. Scenic walking trails and peaceful ponds offer a natural retreat just steps from home. Beyond the neighborhood, Friscos top attractions are close byspend weekends at Lake Lewisville, catch a game at The Star or Riders Field, and explore upscale shopping and dining at Legacy West and Stonebriar Centre. Relax at Kaleidoscope Park, stay active at the Cowboys FIT gym, or enjoy waterfront time at Hidden Cove Marina. With FM 423, the Dallas North Tollway, and Hwy 121 all nearby, commuting and weekend adventures are effortless. Part of the highly regarded Little Elm ISD and just minutes from it all, this master-planned community offers the space, lifestyle, and location you've been searching for. Now selling in our newest phasedont miss your opportunity to call Villages of Creekwood home. You can also discover single-family homes in Celina or browse stylish townhomes in Plano, expanding your options for modern living near Frisco.
Actual schools may vary. Contact the builder for more information.
Amenities
-
Health & Fitness
- Trails
-
Community Services
- Retail
- Park
-
Local Area Amenities
- Greenbelt
- Pond
Area Schools
-
Little Elm ISD
- Hackberry Elementary School
- Lakeside Middle School
- Little Elm High School
Actual schools may vary. Contact the builder for more information.


