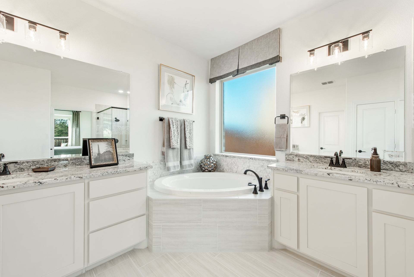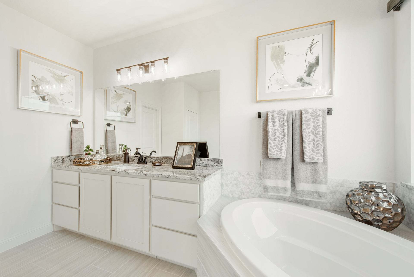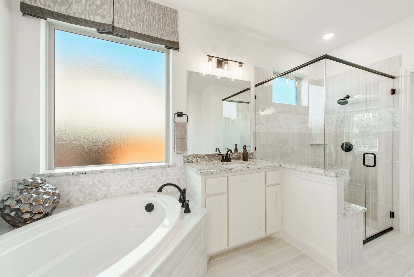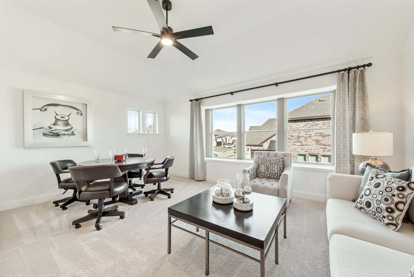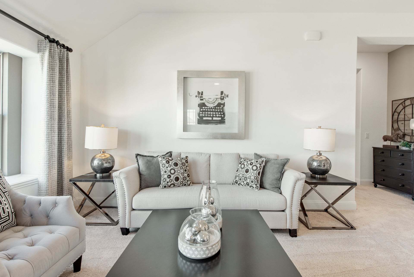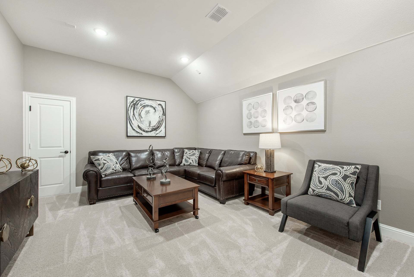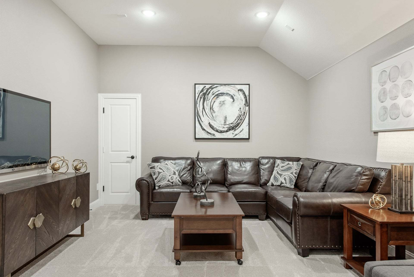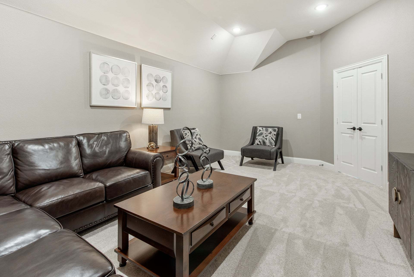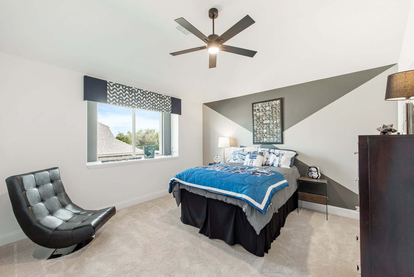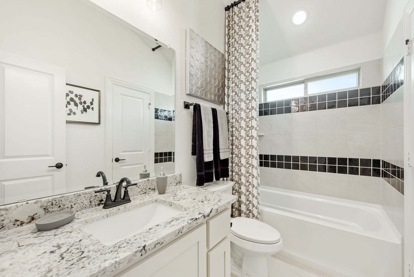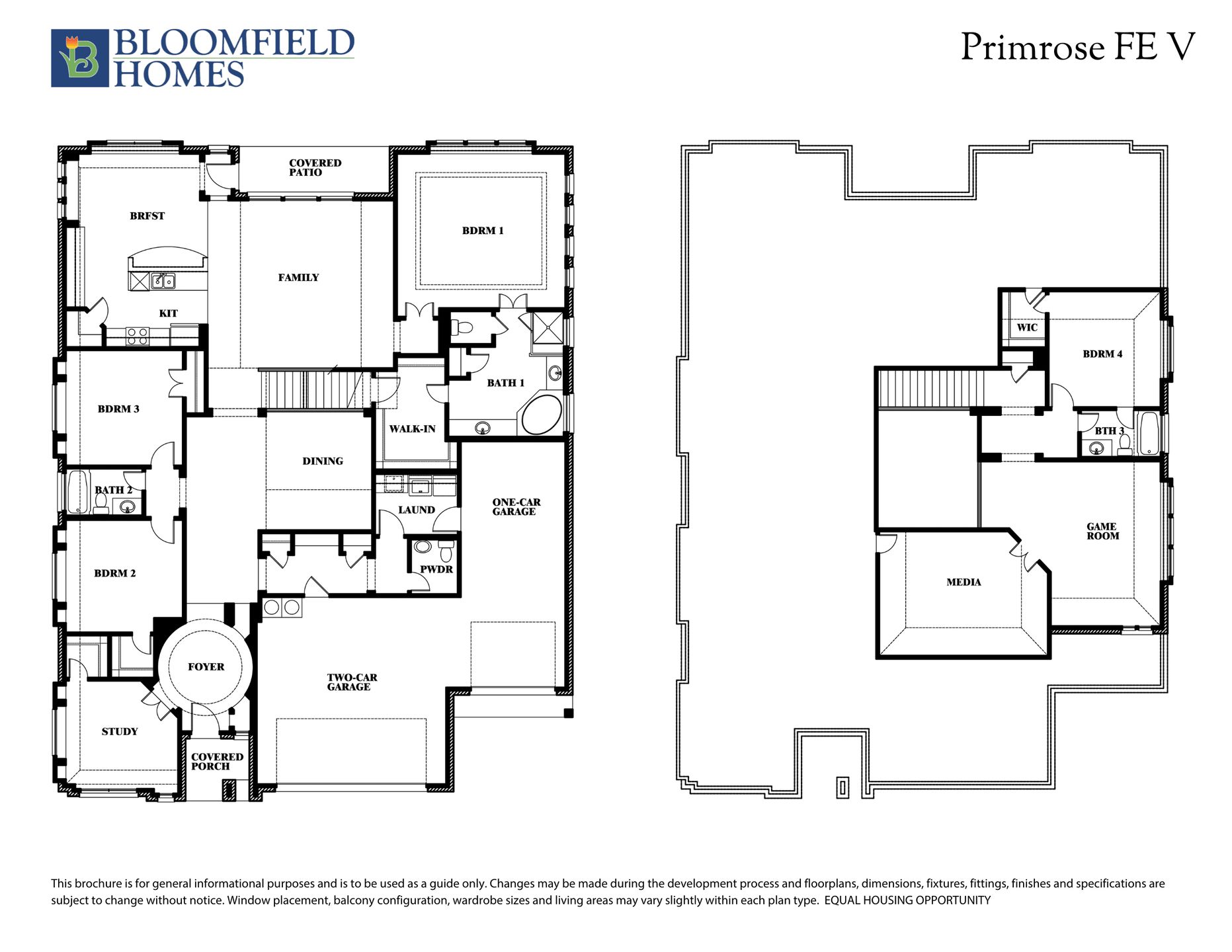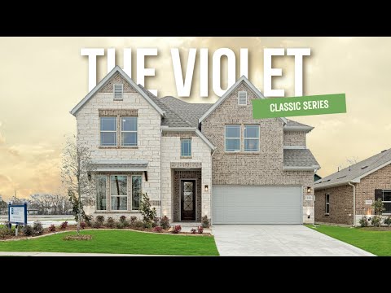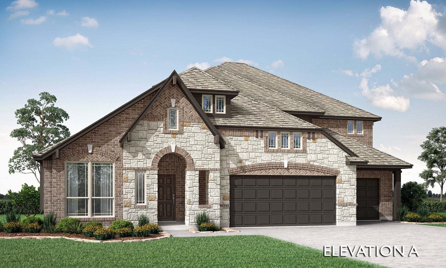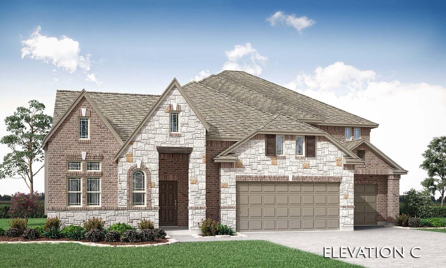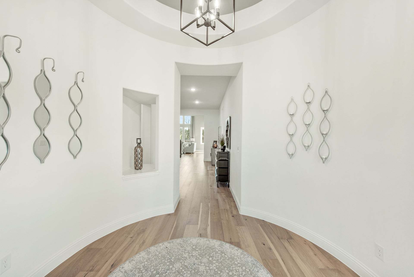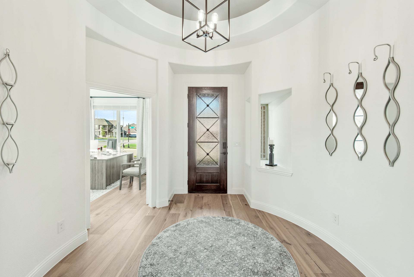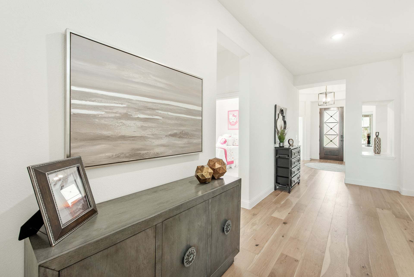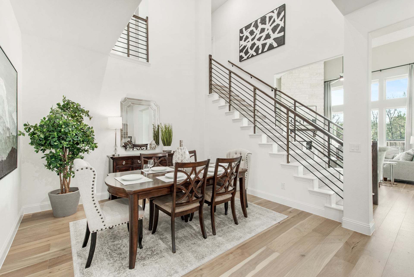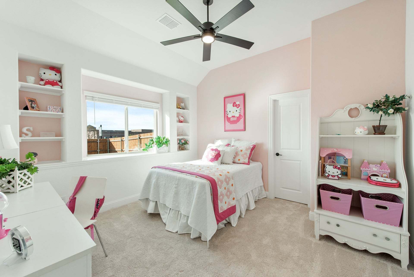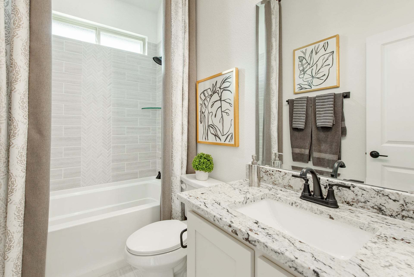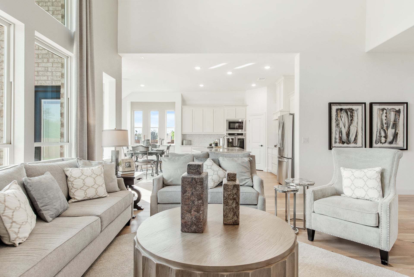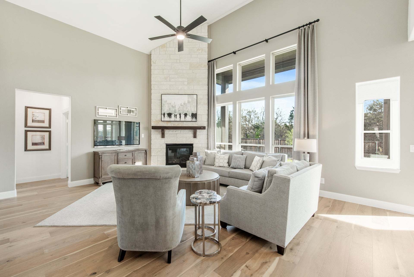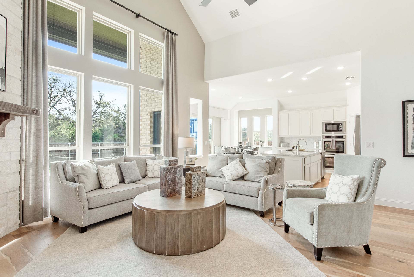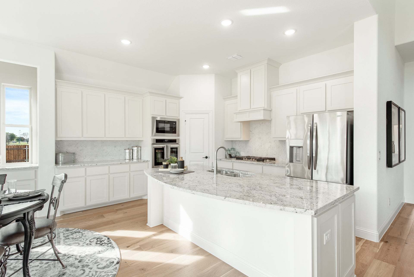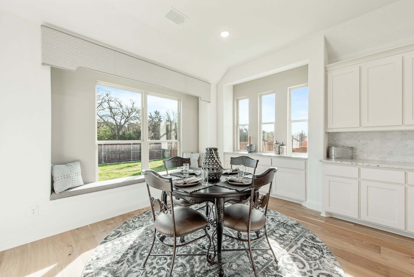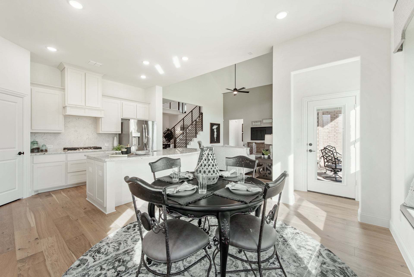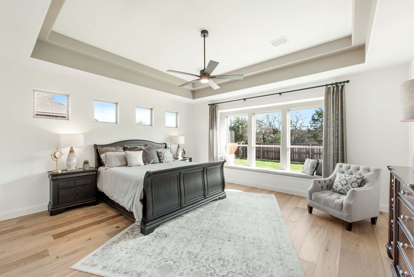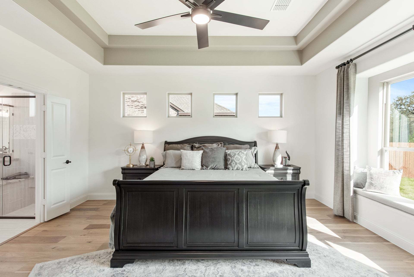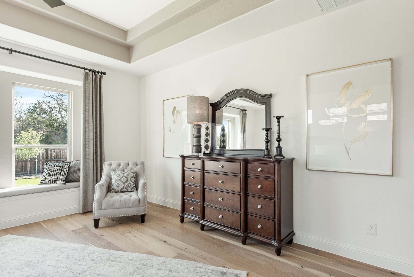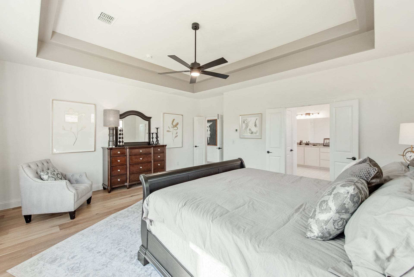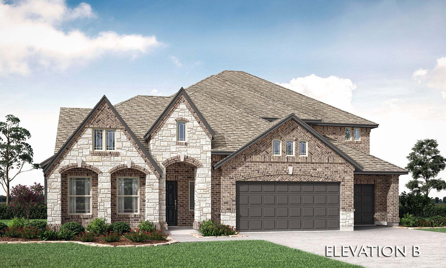Related Properties in This Community
| Name | Specs | Price |
|---|---|---|
 Violet III
Violet III
|
$529,990 | |
 Rockcress
Rockcress
|
$492,990 | |
 Magnolia
Magnolia
|
$544,990 | |
 Isabela
Isabela
|
$454,990 | |
 Dewberry
Dewberry
|
$516,990 | |
 Colorado
Colorado
|
$657,735 | |
 Carolina II
Carolina II
|
$523,990 | |
 Bellflower III
Bellflower III
|
$612,990 | |
 Bellflower II
Bellflower II
|
$591,990 | |
 Amelia
Amelia
|
$423,772 | |
 Siena
Siena
|
$635,490 | |
 Jasmine
Jasmine
|
$445,683 | |
 Vienna
Vienna
|
$583,490 | |
 Mirabel
Mirabel
|
$463,063 | |
 Elinor
Elinor
|
$427,990 | |
 Aurora
Aurora
|
$364,207 | |
 Alexander II
Alexander II
|
$621,436 | |
| Name | Specs | Price |
Primrose FE V
Price from: $619,990Please call us for updated information!
YOU'VE GOT QUESTIONS?
REWOW () CAN HELP
Home Info of Primrose FE V
The Classic Series Primrose V floor plan is a two-story home with four bedrooms and three and a half bathrooms. Features of this plan include a rotunda entry, formal dining, a large family room, an open kitchen with custom cabinets and an island, a primary suite with a walk-in closet and garden tub, and an upstairs game room and bath. Primrose V adds a media room upstairs along with the additional bedroom. Contact us or visit our model home for more information about building this plan.
Home Highlights for Primrose FE V
Information last updated on June 30, 2025
- Price: $619,990
- 3733 Square Feet
- Status: Plan
- 4 Bedrooms
- 3 Garages
- Zip: 75409
- 3.5 Bathrooms
- 2 Stories
Plan Amenities included
- Primary Bedroom Downstairs
Community Info
Villages of Hurricane Creek is part of Anna's next chapter. Just west of US-75, it offers large homesites and a layout that breaks away from the usual grid. Greenbelts, creeks, and trails wind through the neighborhood, connecting homes to planned amenities like a clubhouse, resort-style pool, playgrounds, and sports fields. Bloomfield homebuyers at Hurricane Creek have their pick of lot sizes and floor plans, with a wide range of designs and elevations from our Classic Series. On-site development is already underway, including a future elementary school, fire station, and more than 50,000 square feet of planned retail and dining to bring daily essentials even closer to home. With US-75 running parallel, residents can reach Downtown Dallas or the Oklahoma border in about 45 minutes, making Hurricane Creek perfectly positioned for both weekday commutes and weekend escapes. A short drive from the neighborhood, Hurricane Creek Country Club makes golf part of everyday life. Families benefit from being in Anna ISD, a district known for its strong academic support and commitment to growth. At Villages of Hurricane Creek, the horizon is still open. You can see where things are headed and imagine what it might feel like to be part of it. Isn’t that what we’re all looking for in a place to call home?
Amenities
-
Health & Fitness
- Pool
- Trails
-
Community Services
- Park
