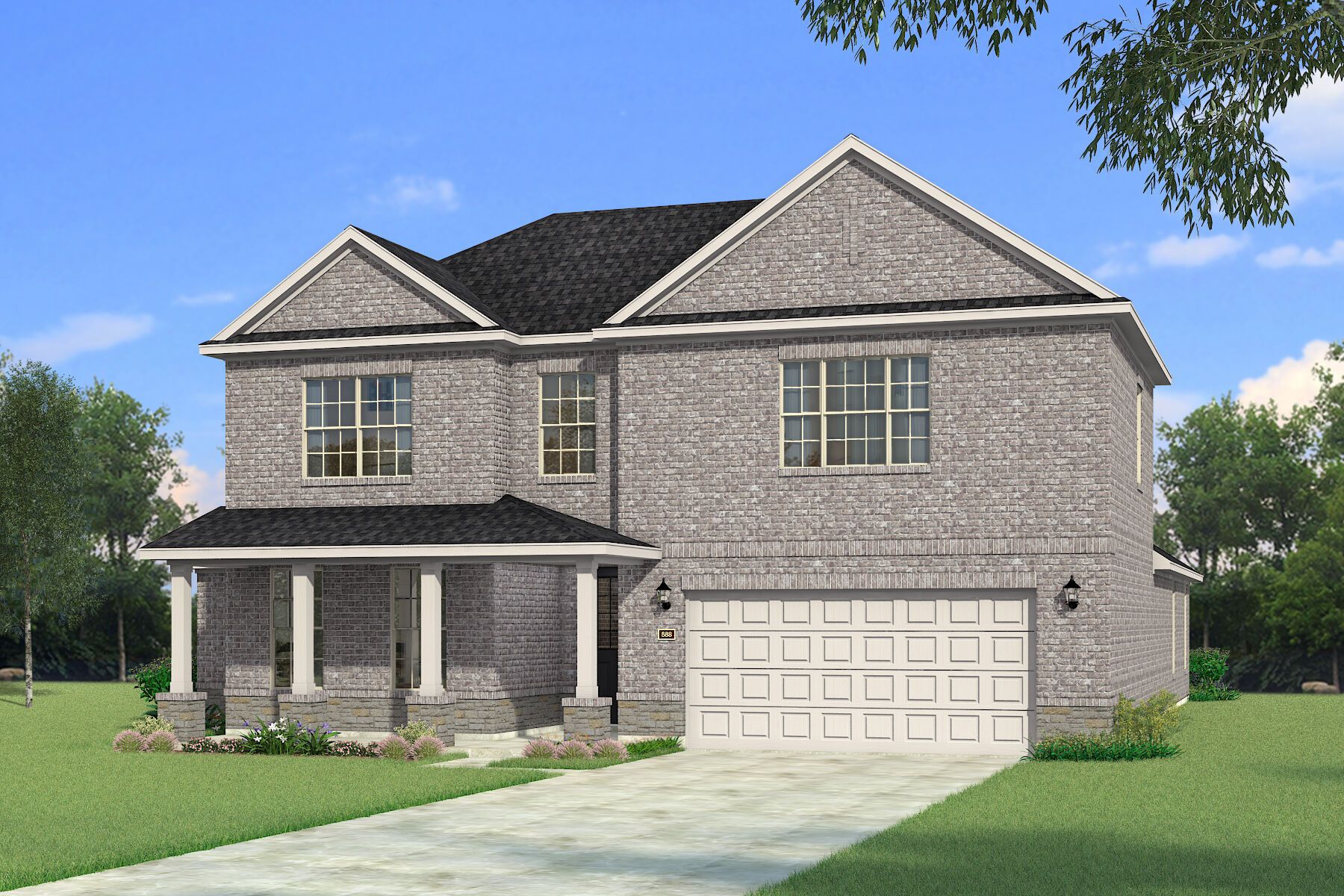Related Properties in This Community
| Name | Specs | Price |
|---|---|---|
 Violet III
Violet III
|
$529,990 | |
 Rockcress
Rockcress
|
$492,990 | |
 Primrose FE V
Primrose FE V
|
$619,990 | |
 Magnolia
Magnolia
|
$544,990 | |
 Isabela
Isabela
|
$454,990 | |
 Dewberry
Dewberry
|
$516,990 | |
 Colorado
Colorado
|
$657,735 | |
 Carolina II
Carolina II
|
$523,990 | |
 Bellflower III
Bellflower III
|
$612,990 | |
 Bellflower II
Bellflower II
|
$591,990 | |
 Amelia
Amelia
|
$423,772 | |
 Siena
Siena
|
$635,490 | |
 Jasmine
Jasmine
|
$445,683 | |
 Mirabel
Mirabel
|
$463,063 | |
 Elinor
Elinor
|
$427,990 | |
 Aurora
Aurora
|
$364,207 | |
 Alexander II
Alexander II
|
$621,436 | |
| Name | Specs | Price |
Vienna
Price from: $583,490Please call us for updated information!
YOU'VE GOT QUESTIONS?
REWOW () CAN HELP
Home Info of Vienna
The two-story Vienna gives new meaning to open-concept, with extensive wide-open space that easily accommodates busy families and offers ample room to entertain. A generous, hospitable porch leads to a large foyer, which opens to a sizable flex room. The foyer then sweeps into a sprawling Great Room and dining room, which flow seamlessly together. A wall of windows washes the big, airy space with abundant natural light. Add even more light and warmth with an optional electric fireplace. The dining room opens to the patio, which adds outdoor living space. Meanwhile, the kitchen, with an island that includes a breakfast bar, overlooks the grand expanse. A choice of kitchen styles includes chefs, gourmet or European. Just off the Great Room, the lavish owners suite, with a stately L-shaped walk-in closet, is tucked in the rear of the first floor. That increasingly popular design feature gives homeowners privacy, away from the three bedrooms upstairs. At the top of the staircase, a large loft leads to a hallway and into the suite of bedrooms and a bath. The Vienna is offered on 70', 80', and 90' homesites.
Home Highlights for Vienna
Information last updated on May 06, 2025
- Price: $583,490
- 3381 Square Feet
- Status: Plan
- 4 Bedrooms
- 3 Garages
- Zip: 75409
- 3 Bathrooms
- 2 Stories
Living area included
- Bonus Room
- Dining Room
- Family Room
- Guest Room
- Living Room
- Loft
Plan Amenities included
- Primary Bedroom Downstairs
Community Info
New phase and new plans now selling! The Villages of Hurricane Creek is the first community on the west side of I-75 in Anna, with a mixture of single-family homes and plenty of green space to stretch out in. Aside from our clubhouse and pool, explore a variety of creeks, ponds, lookouts and park areas including hiking and biking paths and even a community garden! 50,000 square feet of planned retail and restaurants on-site expands your options, with unbeatable convenience. Meanwhile, being so close to historic downtown McKinney means youll never have to go very far for a wide variety of shopping, dining and entertainment. A future on-site elementary school and a newly opened, state of the art on-site fire department that makes the Villages even better.
Actual schools may vary. Contact the builder for more information.
Amenities
-
Health & Fitness
- Tennis
- Trails
- Basketball
- Pool
- Parks
- Walking Trails
-
Community Services
- Playground
- Park
- Lawn Maintenance
- HOA Common Area Maintenance
-
Local Area Amenities
- Greenbelt
- Frisco Star
-
Social Activities
- Club House
Area Schools
-
Anna ISD
- Sue E Rattan Elementary School
- Anna High School
Actual schools may vary. Contact the builder for more information.






