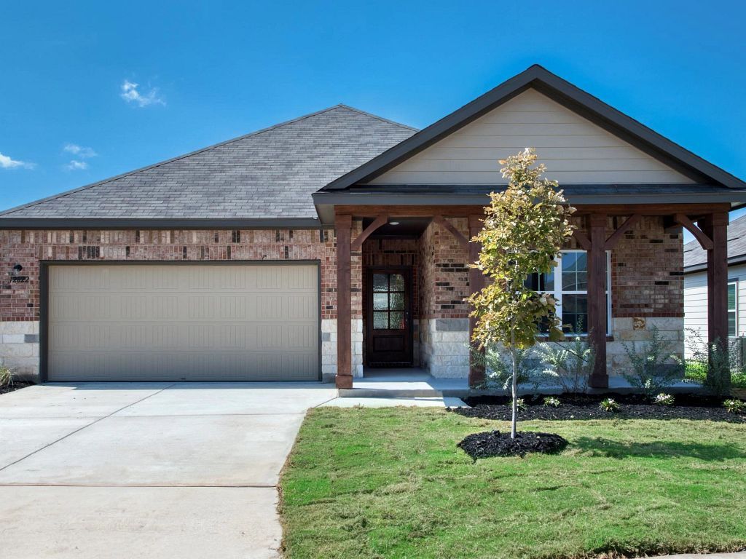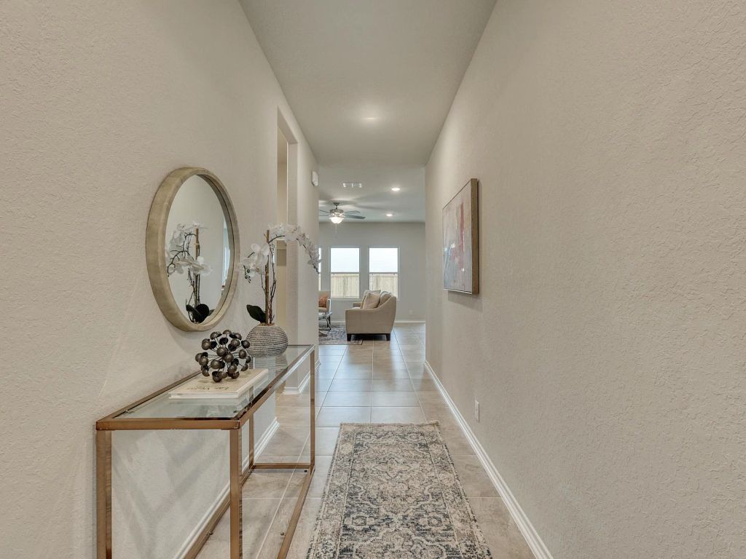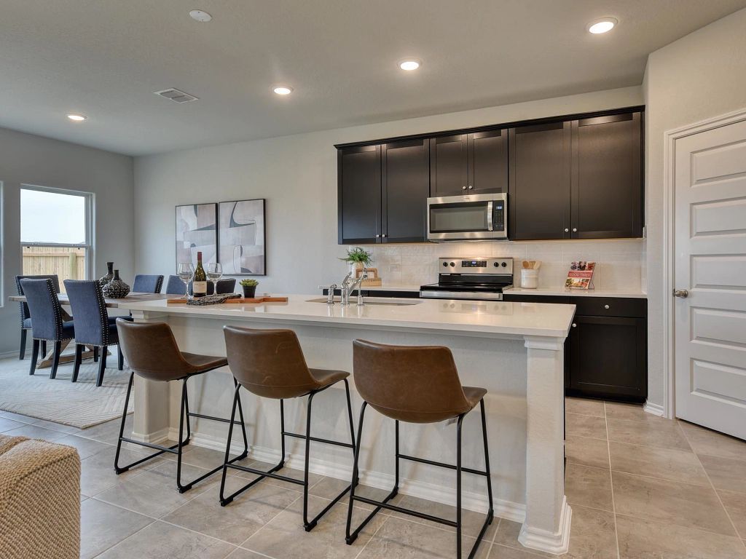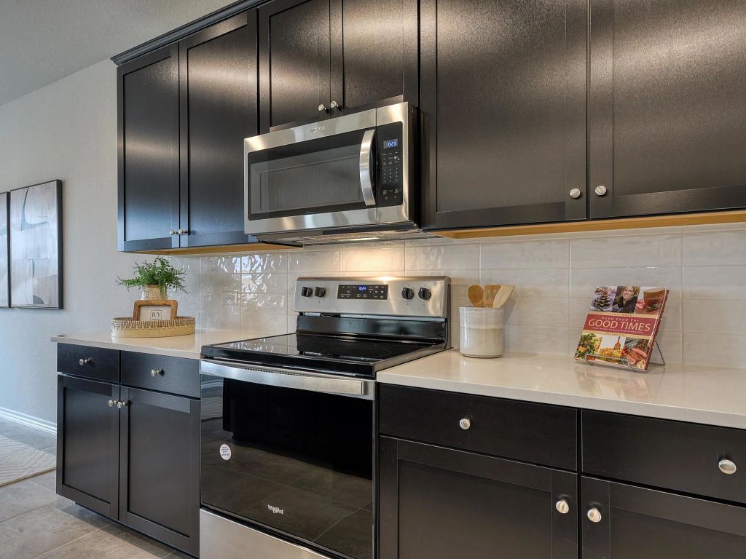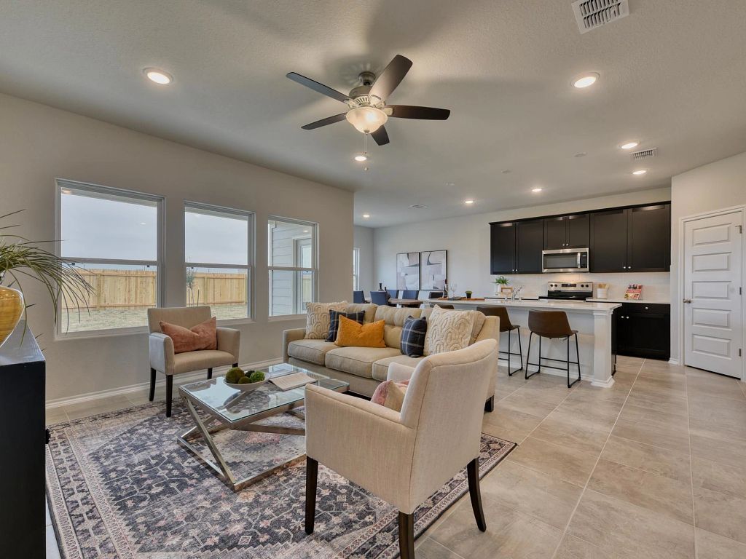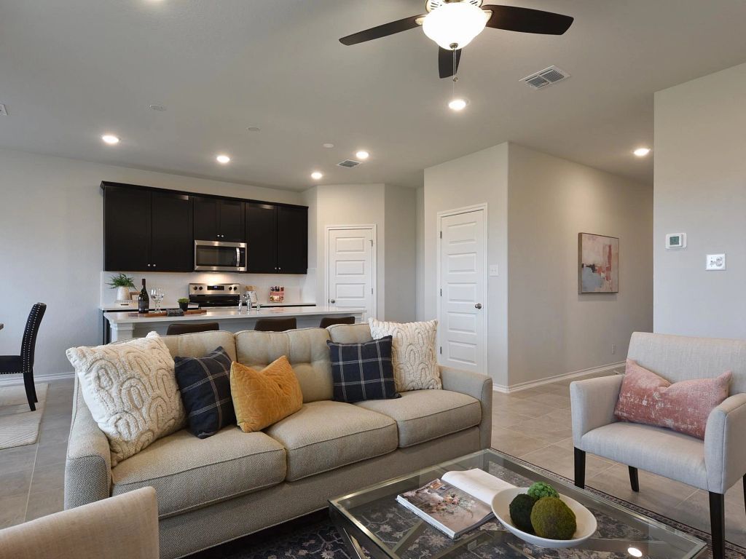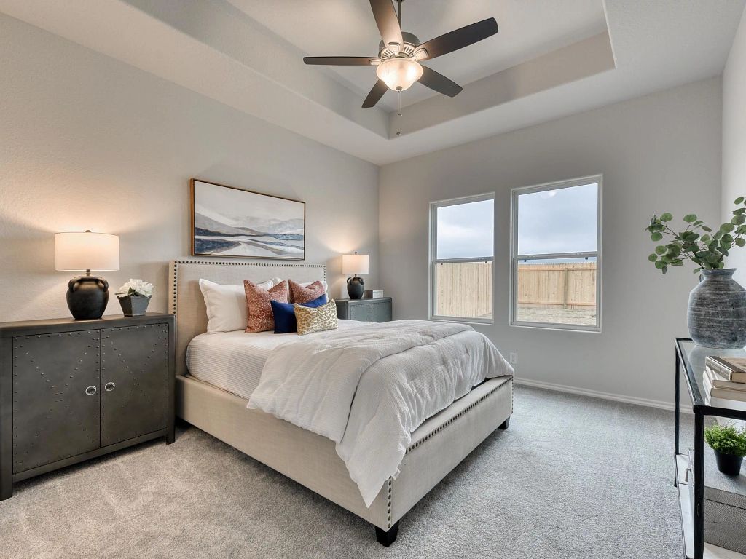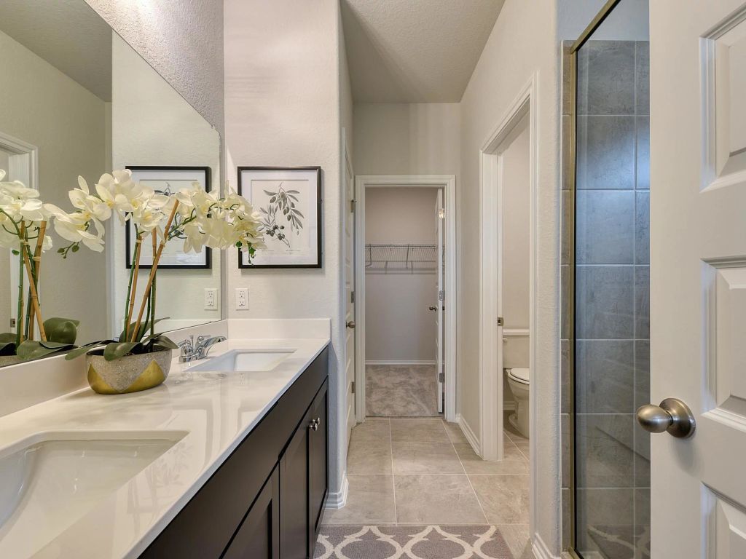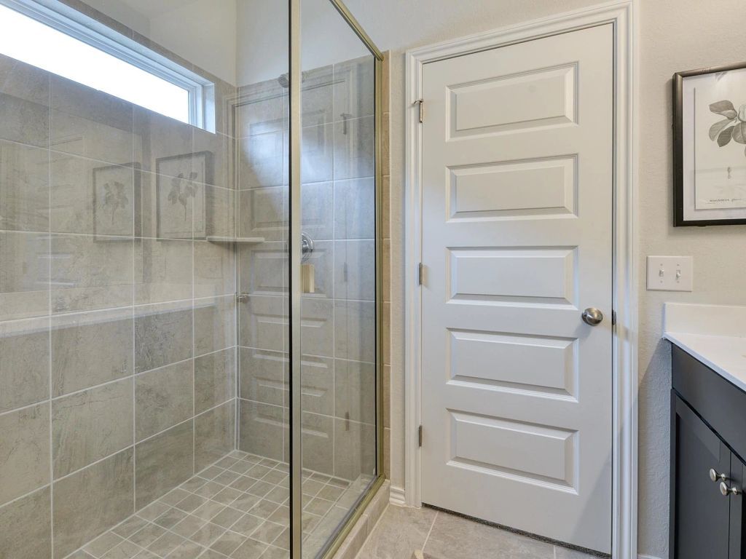Related Properties in This Community
| Name | Specs | Price |
|---|---|---|
 Alexis
Alexis
|
$454,990 | |
 Ironwood II
Ironwood II
|
$417,990 | |
 Basswood II
Basswood II
|
$377,990 | |
 Walnut II
Walnut II
|
$415,990 | |
 Rowan
Rowan
|
$395,990 | |
 Rosewood
Rosewood
|
$372,990 | |
 Kennedy
Kennedy
|
$376,990 | |
 Jordan
Jordan
|
$449,990 | |
 Hemlock II
Hemlock II
|
$459,990 | |
 Hawthorn II
Hawthorn II
|
$432,990 | |
 Gage
Gage
|
$416,990 | |
 Cypress II
Cypress II
|
$428,990 | |
 Alyssa
Alyssa
|
$435,990 | |
 The Sterling Plan
The Sterling Plan
|
4 BR | 2.5 BA | 3 GR | 4,760 SQ FT | $644,900 |
 The Santa Clara Plan
The Santa Clara Plan
|
3 BR | 2.5 BA | 3 GR | 4,022 SQ FT | $589,900 |
 The Roosevelt Plan
The Roosevelt Plan
|
4 BR | 3.5 BA | 3 GR | 4,435 SQ FT | $599,900 |
 The Promontory Plan
The Promontory Plan
|
5 BR | 3.5 BA | 3 GR | 4,659 SQ FT | $624,900 |
 The Grand Uinta Plan
The Grand Uinta Plan
|
4 BR | 2.5 BA | 3 GR | 4,893 SQ FT | $614,900 |
 The Grand Gallivan Plan
The Grand Gallivan Plan
|
4 BR | 3.5 BA | 2 GR | 5,172 SQ FT | $634,900 |
| Name | Specs | Price |
Carter
Price from: $356,990Please call us for updated information!
YOU'VE GOT QUESTIONS?
REWOW () CAN HELP
Home Info of Carter
The Carter blends smart design with everyday comfort, creating a home that feels spacious, open, and effortlessly livable. Every square foot is thoughtfully used, making this one-story plan ideal for growing families, first-time buyers, or those looking to downsize without sacrificing style or function.At the center of the home is a generous family room that serves as the heart of the living space. Whether it's cozy movie nights, casual weekend hangouts, or gatherings with loved ones, this space is designed for connection and relaxation. Three large windows along the back wall invite natural light and offer views of the backyard, creating a bright and welcoming atmosphere.Flowing seamlessly from the family room is the sunny breakfast area and the open-concept gourmet kitchen. A central island offers plenty of room for food prep and informal dining, while the walk-in pantry keeps everything organized and within reach. Whether you're cooking for two or hosting a holiday brunch, this kitchen delivers functionality with style.Tucked away at the back of the home, the private master suite is a peaceful retreat. The en-suite bath features an oversized shower and a spacious walk-in closet, giving you both comfort and convenience in your own personal space.Two secondary bedrooms are positioned away from the primary suite to allow privacy for everyone. Perfect for kids, guests, or even a home office, these rooms are comfortably sized and ready to adapt to your needs.The Carter proves
Home Highlights for Carter
Information last updated on July 18, 2025
- Price: $356,990
- 1454 Square Feet
- Status: Plan
- 3 Bedrooms
- 2 Garages
- Zip: 78233
- 2 Bathrooms
- 1 Story
Living area included
- Family Room
Plan Amenities included
- Primary Bedroom Downstairs
Community Info
Nestled in the heart of Live Oak, Vista Ridge offers the perfect balance of convenience and community. Situated at the intersection of IH-35 and O'Conner, this thoughtfully planned in-fill community provides seamless access to everything you need. Nature lovers will appreciate the walking trail that connects directly to the City of Live Oak's extensive trail system, offering endless opportunities for outdoor exploration. Families will benefit from access to the acclaimed North East ISD, ensuring top-tier education for the next generation. At Vista Ridge, we’re here to bring your dream home to life. Our expert designers will collaborate with you every step of the way to create a space that reflects your unique style and passions. Together, we'll craft a home that’s as distinctive as you are, in a community designed for connection and inspiration.
Actual schools may vary. Contact the builder for more information.
Amenities
-
Local Area Amenities
- Beautiful Entry
Area Schools
-
North East Independent School District
- Royal Ridge Elementary School
- White Middle School
- Roosevelt High School
Actual schools may vary. Contact the builder for more information.
