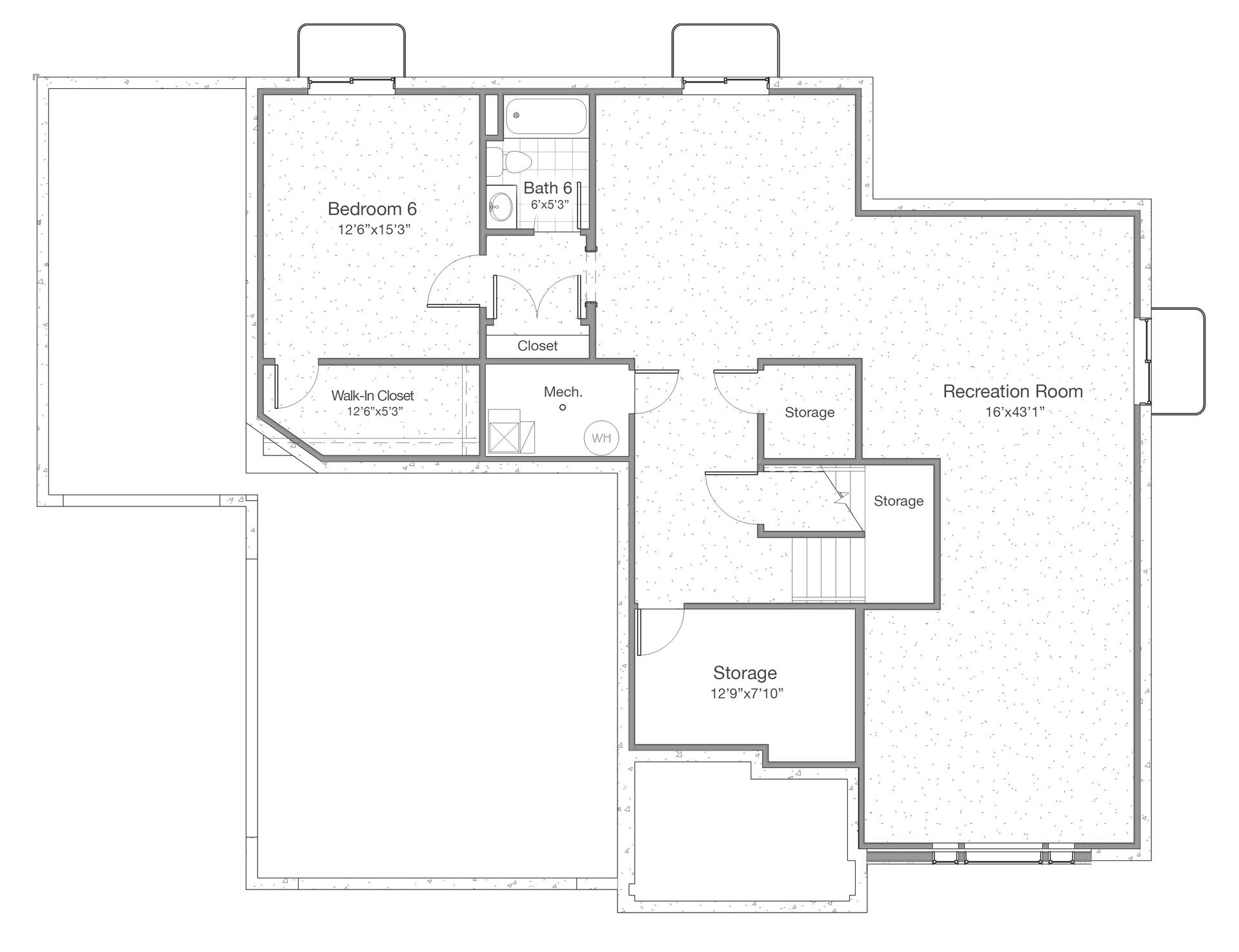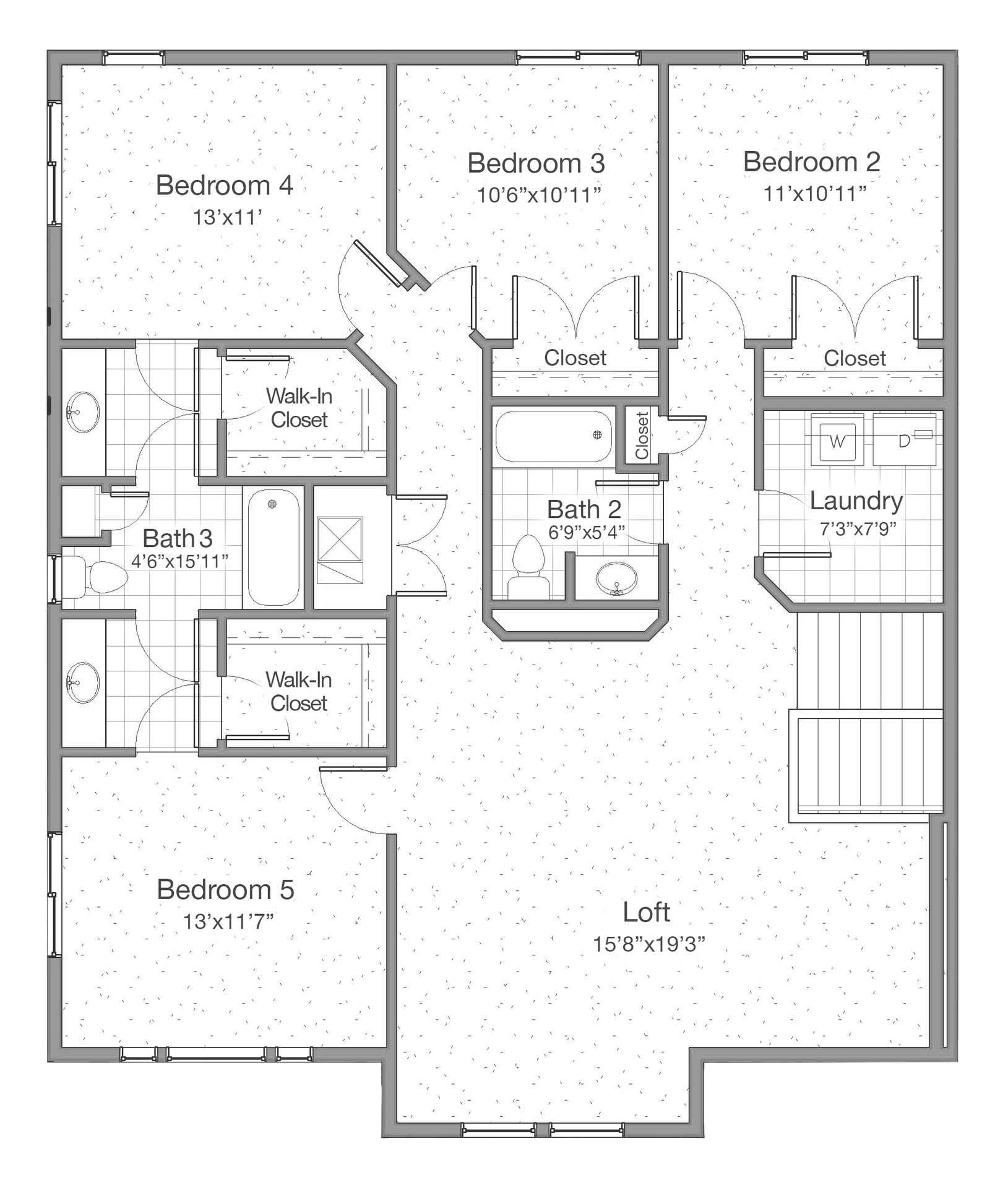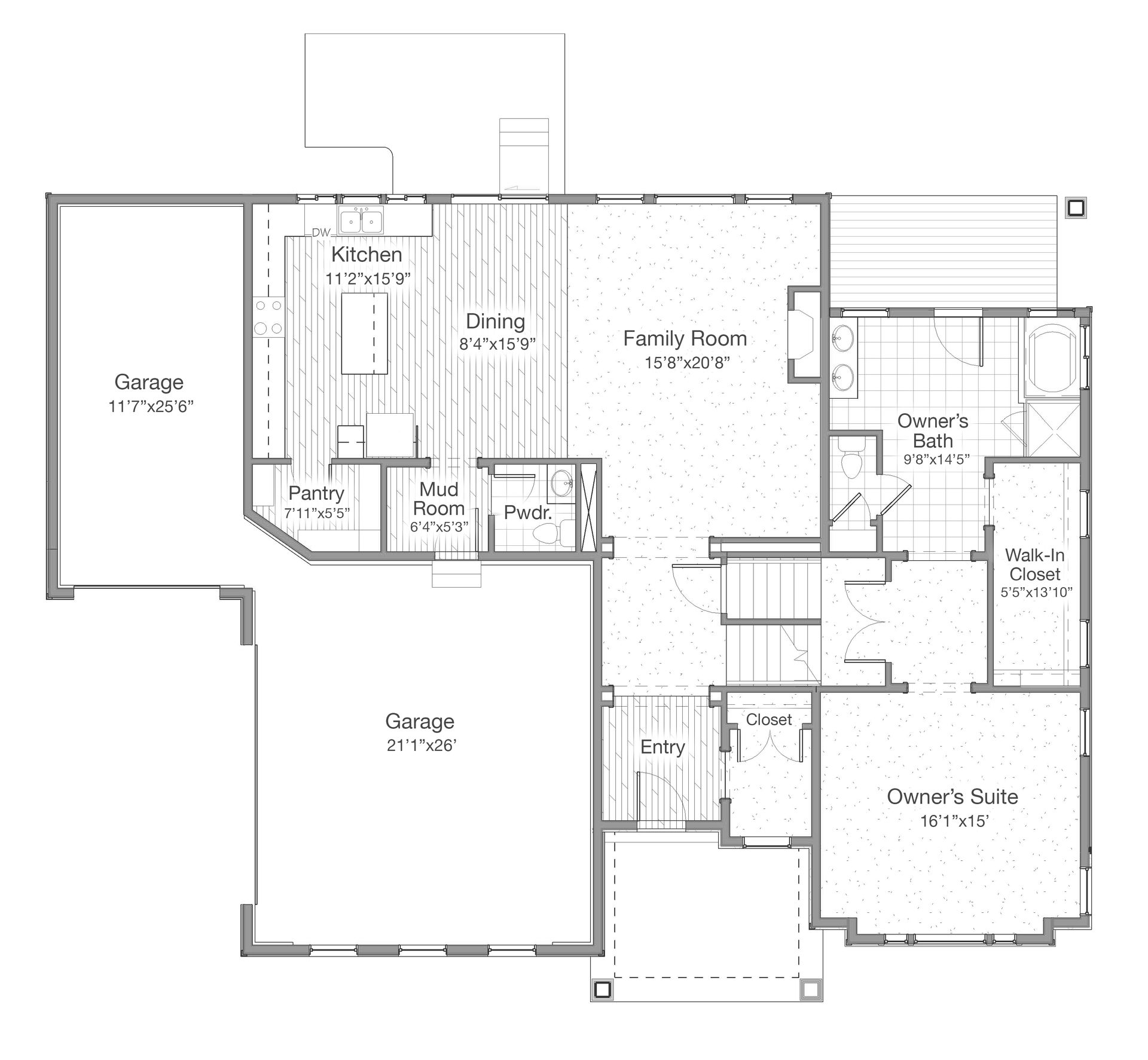Related Properties in This Community
| Name | Specs | Price |
|---|---|---|
 Carter
Carter
|
$356,990 | |
 Alexis
Alexis
|
$454,990 | |
 Ironwood II
Ironwood II
|
$417,990 | |
 Basswood II
Basswood II
|
$377,990 | |
 Walnut II
Walnut II
|
$415,990 | |
 Rowan
Rowan
|
$395,990 | |
 Rosewood
Rosewood
|
$372,990 | |
 Kennedy
Kennedy
|
$376,990 | |
 Jordan
Jordan
|
$449,990 | |
 Hemlock II
Hemlock II
|
$459,990 | |
 Hawthorn II
Hawthorn II
|
$432,990 | |
 Gage
Gage
|
$416,990 | |
 Cypress II
Cypress II
|
$428,990 | |
 Alyssa
Alyssa
|
$435,990 | |
 The Sterling Plan
The Sterling Plan
|
4 BR | 2.5 BA | 3 GR | 4,760 SQ FT | $644,900 |
 The Santa Clara Plan
The Santa Clara Plan
|
3 BR | 2.5 BA | 3 GR | 4,022 SQ FT | $589,900 |
 The Roosevelt Plan
The Roosevelt Plan
|
4 BR | 3.5 BA | 3 GR | 4,435 SQ FT | $599,900 |
 The Grand Uinta Plan
The Grand Uinta Plan
|
4 BR | 2.5 BA | 3 GR | 4,893 SQ FT | $614,900 |
 The Grand Gallivan Plan
The Grand Gallivan Plan
|
4 BR | 3.5 BA | 2 GR | 5,172 SQ FT | $634,900 |
| Name | Specs | Price |
The Promontory Plan
Price from: $624,900Please call us for updated information!
YOU'VE GOT QUESTIONS?
REWOW () CAN HELP
The Promontory Plan Info
There's no happier moment than coming home to a place that knows you best - whenever you step inside the Promontory, you immediately feel your most comfortable. Complete with 5 bedrooms, 3.5 bathrooms, 3,100 finished square feet, and 4,659 total square feet, the Promontory is easy to love and even easier to call home. Open the front door and you'll find all the features you've always wanted in a big, cozy home, including a family room, a beautiful kitchen with a dining area, an island, a pantry, a mudroom, a powder room, and your stunning owner's suite, which provides endless relaxation day and night. Step right into your spa-like bathroom and revel in the luxury of a large walk-in closet, a walk-in shower, dual vanities, and so much more. Just upstairs, you and your family have all the room you need to live comfortably. With 4 bedrooms with closets, 2 bathrooms, a convenient laundry area, and a large loft that's waiting to be personalized, you'll absolutely love spending time up here, whether you're relaxing, spending time with your family, or hosting guests. Last but not least, an optional finished basement lets you add even more space to your modern home. This beautiful area includes 1 full bedroom with a walk-in closet, a bathroom, a mechanical space, storage areas, and of course, a large and open recreation room to turn into whatever you wish, whether a comfortable movie lounge, a children's playroom, or a home office.
Ready to Build
Build the home of your dreams with the The Promontory plan by selecting your favorite options. For the best selection, pick your lot in Vista Ridge today!
Community Info
Virtual Tours and Video Conferencing Available! Vista Ridge is a beautiful community that boasts breath-taking views, luxury homes with custom options, and is conveniently located in Traverse Mountain. The stunning interior and exterior features of Vista Ridge are complimented with an included gourmet kitchen and many other standard luxury upgrades. More Info About Vista Ridge
As one of Utah’s most highly ranked and trusted home builders in the state, having built over 5,000 homes and served the Utah community for over 20 years, Fieldstone Homes has become an expert in new home construction. Through our experience and expertise, we make the homebuilding process easy and reliable for a positive experience each home buyer deserves. Our focus on quality, integrity, and value, along with our dedication to providing endless selections of floor plans and design options, makes Fieldstone Homes stand out from all the rest.
Amenities
Area Schools
- Alpine SD
- Harvest Elementary School
- Highland Elementary School
- Traverse Mountain Elementary School
- Willowcreek Middle School
- Lehi Junior High School
- Lehi High School
to connect with the builder right now!
Local Points of Interest
- Tennis Courts
- Basketball Courts
- Pickleball Courts
- Views
Health and Fitness
- Walking/Running Trails
- Tennis
- Pool
- Trails
Community Services & Perks
- Community Center
- Play Ground
- Park




















