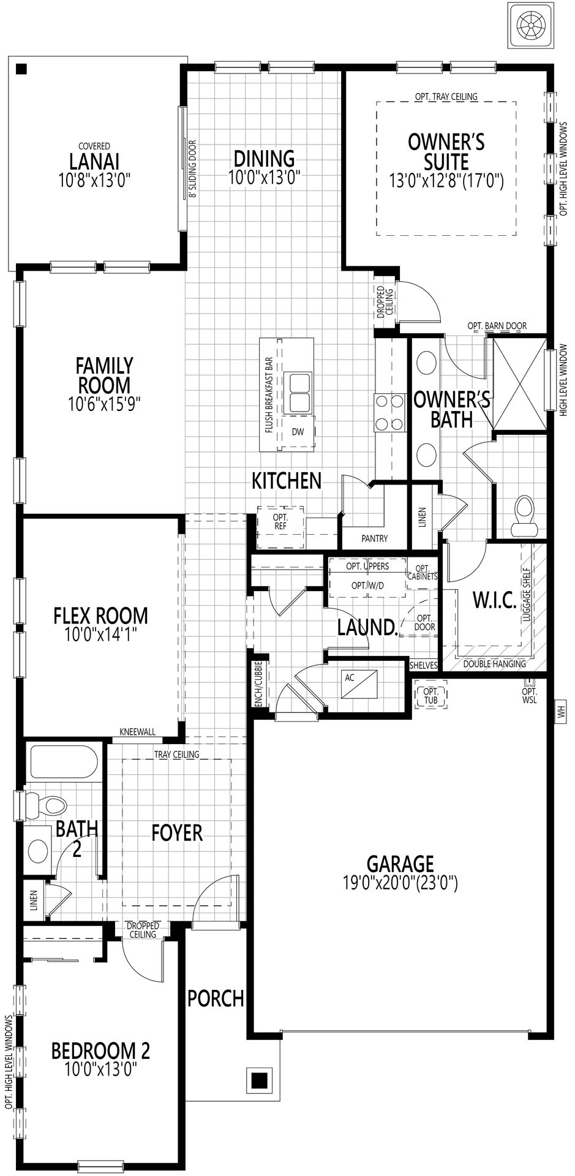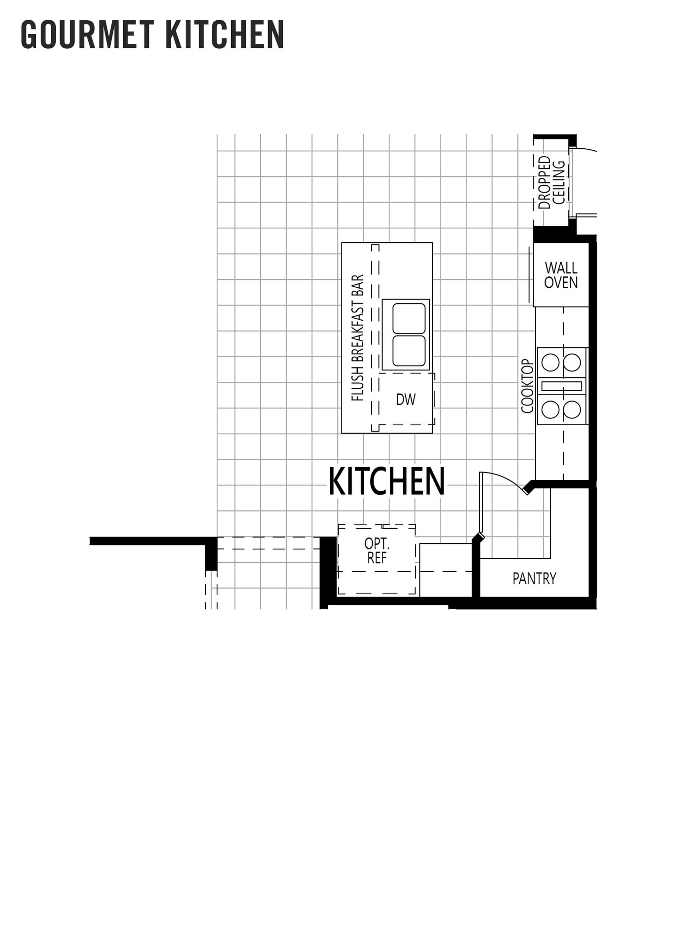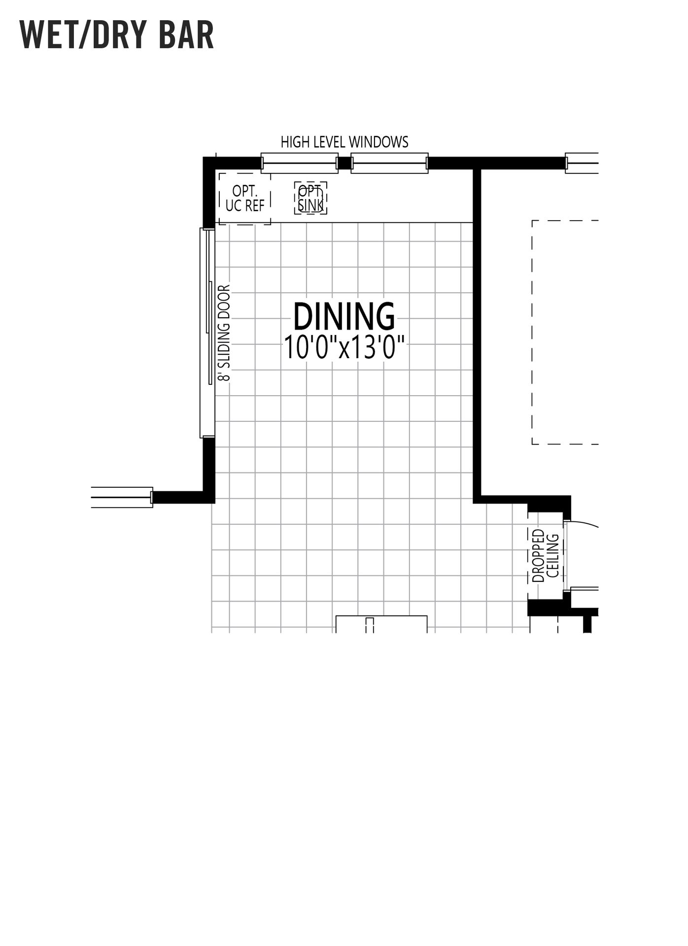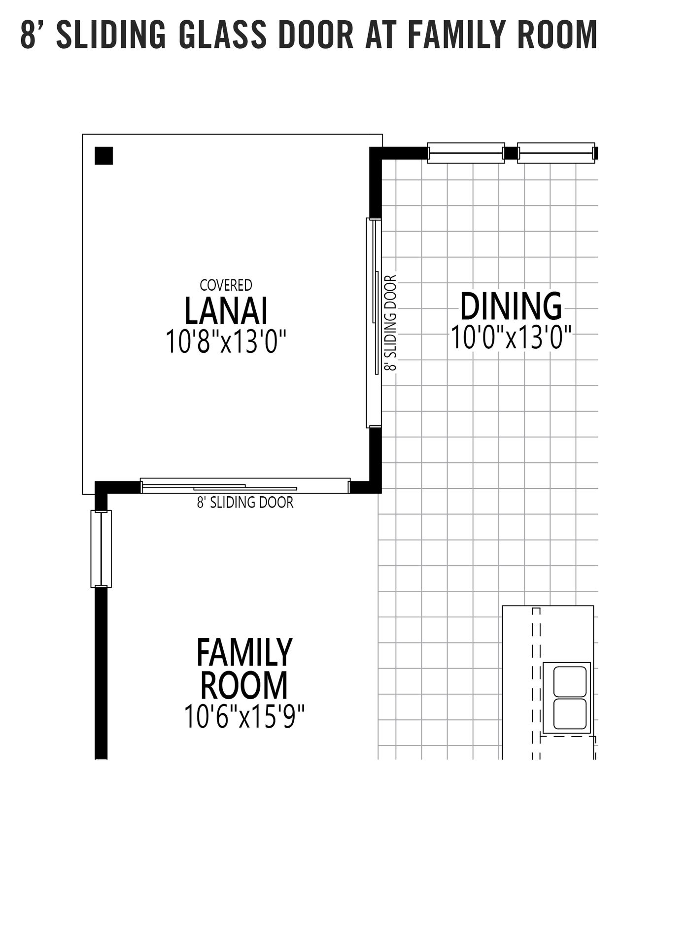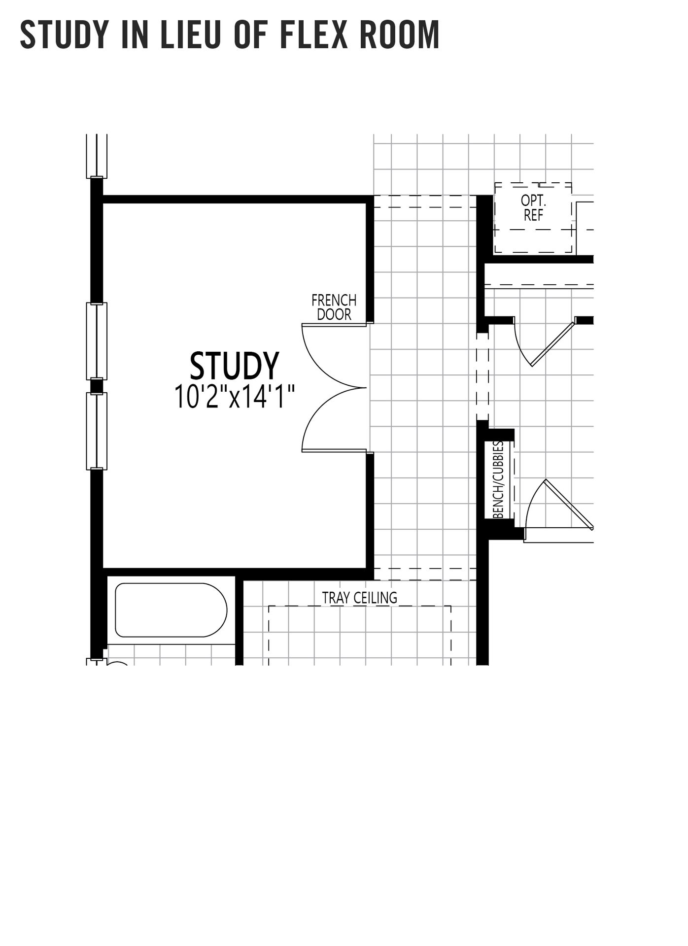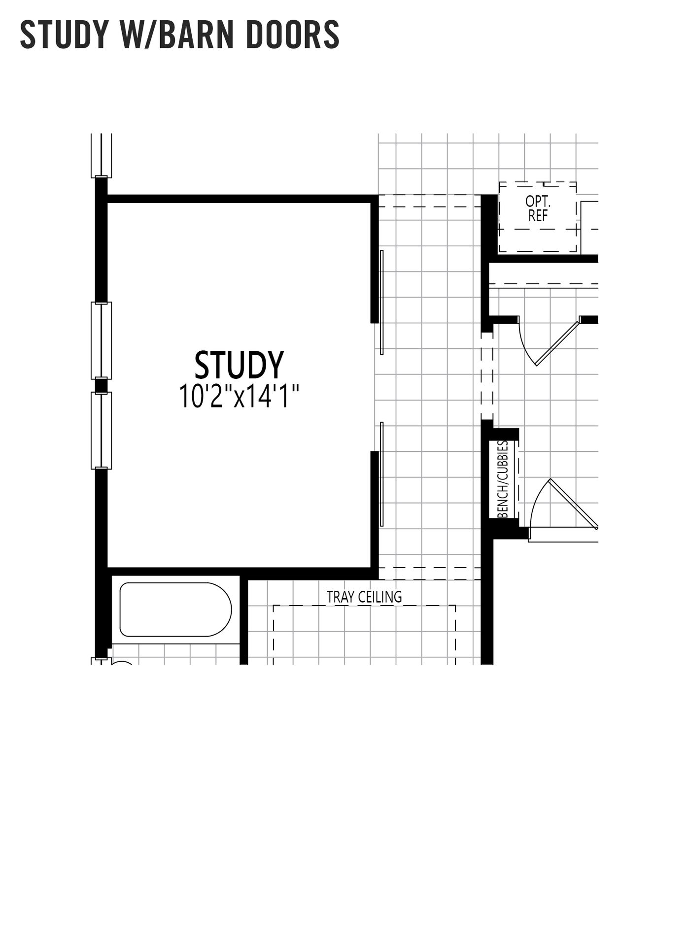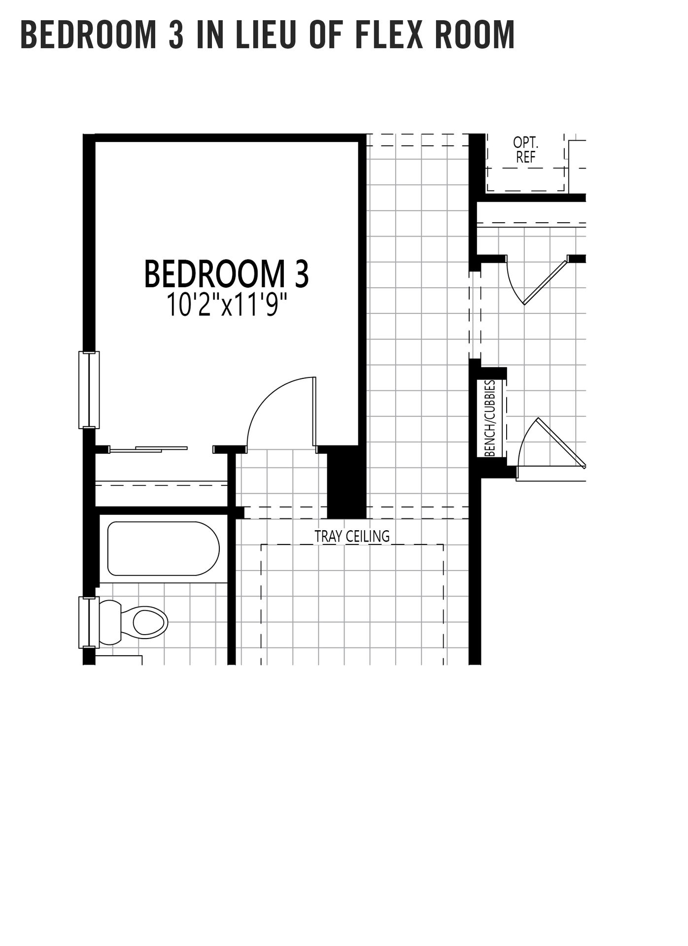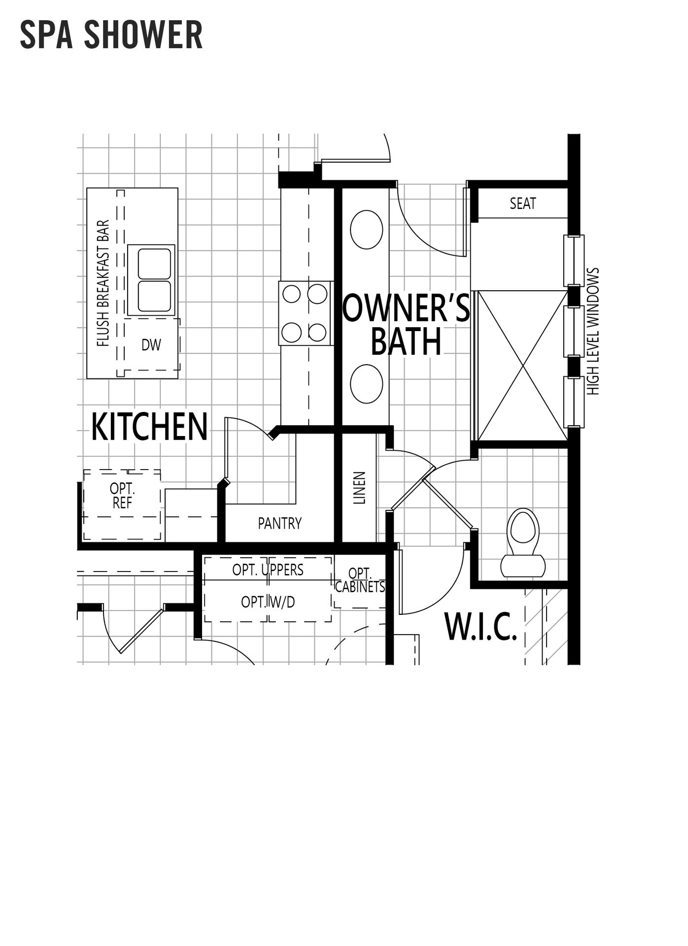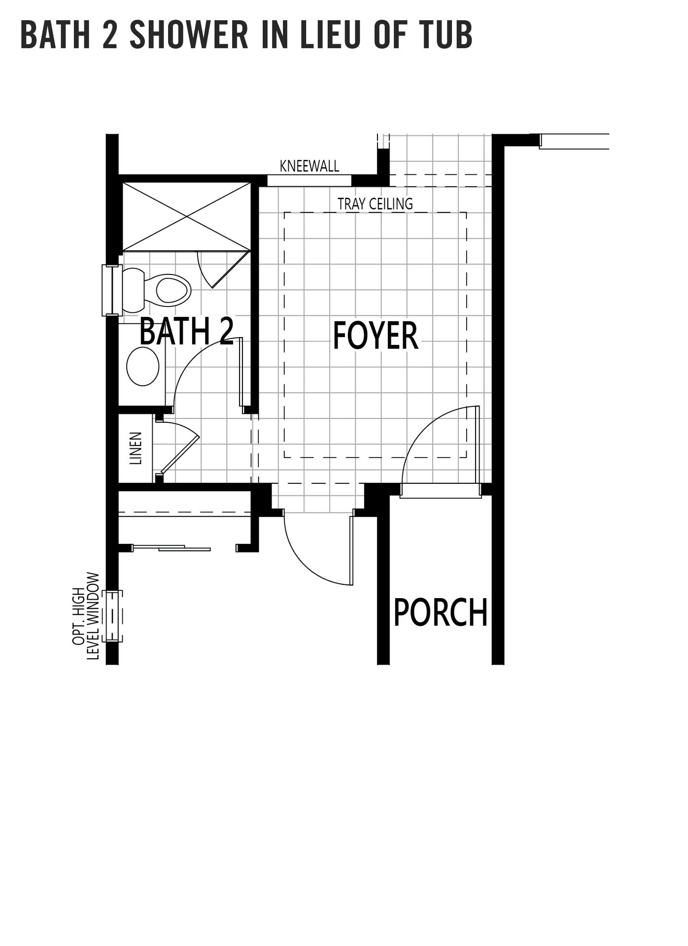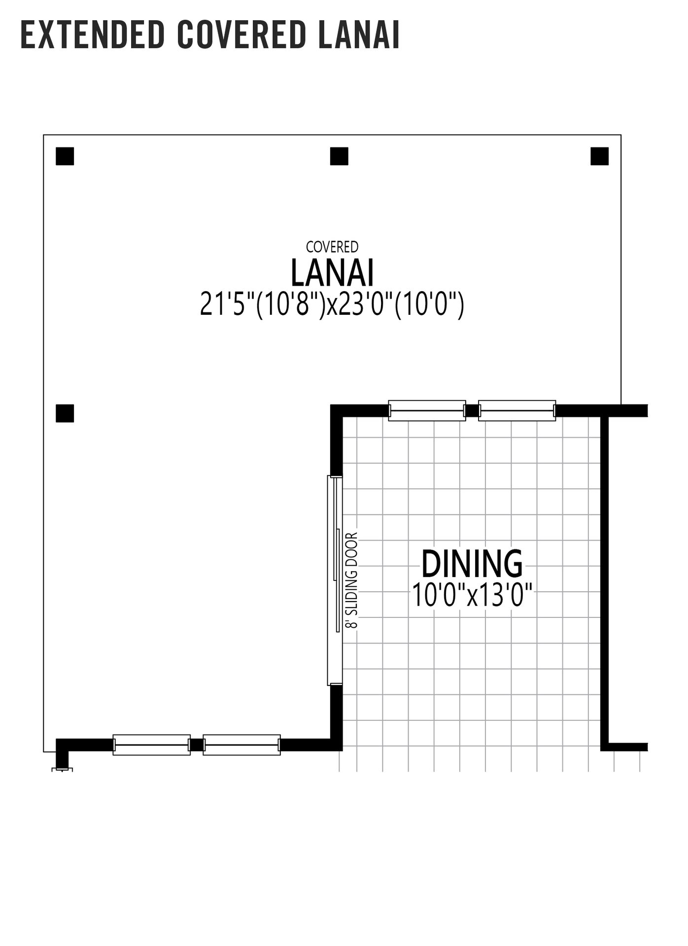Related Properties in This Community
| Name | Specs | Price |
|---|---|---|
 Trail Plan
Trail Plan
|
2 BR | 2 BA | 2 GR | 1,563 SQ FT | $276,990 |
 River Plan
River Plan
|
2 BR | 2 BA | 2 GR | 1,431 SQ FT | $252,990 |
 Pier Plan
Pier Plan
|
2 BR | 2 BA | 2 GR | 1,917 SQ FT | $322,990 |
 Ocean Plan
Ocean Plan
|
2 BR | 2 BA | 2 GR | 1,515 SQ FT | $256,990 |
 Lane Plan
Lane Plan
|
2 BR | 2 BA | 2 GR | 1,798 SQ FT | $298,990 |
 Harbor Plan
Harbor Plan
|
3 BR | 3 BA | 2.5 GR | 2,554 SQ FT | $380,990 |
 Bridge Plan
Bridge Plan
|
2 BR | 2.5 BA | 2 GR | 2,210 SQ FT | $342,990 |
 84 Kellet Way (Lane)
84 Kellet Way (Lane)
|
2 BR | 2 BA | 2 GR | 1,798 SQ FT | $358,890 |
 58 Kellet Way (Trail)
58 Kellet Way (Trail)
|
2 BR | 2 BA | 2 GR | 1,563 SQ FT | $319,190 |
 48 Kellet Way (Trail)
48 Kellet Way (Trail)
|
2 BR | 2 BA | 2 GR | 1,563 SQ FT | $343,290 |
 343 Kellet Way (River)
343 Kellet Way (River)
|
2 BR | 2 BA | 2 GR | 1,431 SQ FT | $300,590 |
 198 Kellet Way (Harbor)
198 Kellet Way (Harbor)
|
3 BR | 3 BA | 2 GR | 2,554 SQ FT | $511,090 |
 156 Juniper Hills (Ocean)
156 Juniper Hills (Ocean)
|
2 BR | 2 BA | 2 GR | 1,515 SQ FT | $300,090 |
 154 Kellet Way (Harbor)
154 Kellet Way (Harbor)
|
3 BR | 3 BA | 2 GR | 2,554 SQ FT | $510,390 |
| Name | Specs | Price |
Court Plan
Price from: $286,990Please call us for updated information!
YOU'VE GOT QUESTIONS?
REWOW () CAN HELP
Court Plan Info
The Court places the kitchen in the heart of the two-bedroom, two-bath floorplan, creating a casual intimacy perfect for family gatherings and entertaining. Just off the welcoming vestibule, a flex room can be optioned as a private study with barn-style doors or converted into an additional bedroom. The foyer then leads to the centerpiece kitchen, which flows into a dining room/breakfast nook and whose island and breakfast bar overlook the family room. The dining area, where a wet/dry bar can be included, opens to the covered lanai, which can be extended to wrap around part of the rear of the home. Add sliding-glass doors in the family room for additional access to the lanai. The owners suite, with a large walk-in closet, can accommodate a larger, spa-style shower, and a shower in lieu of the tub is an option in the second bedroom.
Ready to Build
Build the home of your dreams with the Court plan by selecting your favorite options. For the best selection, pick your lot in WaterSong at RiverTown today!
Community Info
Appointments are encouraged and walk-ins are welcome when available. The first hour of Tuesdays and Thursdays is dedicated for those who deem themselves most vulnerable to COVID-19. A NEW STYLE OF 55+ LIVING Its Your Time, Youve Earned It! Now is the time to take advantage of all that WaterSong has to offer and live the life youve dreamed of! At WaterSong, getting out among the beauty of nature is a breeze! Slow down time at one of many neighborhood parks. Explore hiking and biking miles of trails and pathways winding along the St. Johns River. Launch your canoe, kayak or paddleboard for fun in the sun. For an extra dose of nature, take your four-legged friends for a social at our designated Paw Park. Enjoy the resort-style amenities of RiverTowns RiverClub and RiverHouse, rivaling the finest waterfront resorts. For a sneak peek into our WaterSong exclusive amenity, click below. Future Watersong Amenities RiverClub Amenities RiverHouse Amenities RiverHouse Clubhouse
Years ago, founder Peter Gilgan took a look around and saw an opportunity to create something unique in a world of uniformity. We got to where we stand today by examining every aspect of home building we could imagine, and beginning to do it better. Mr. Gilgan studied home design concepts from all over North America, particularly that of a growing movement. Named New Urbanism it called for homes to be more individual in character, designed into friendlier communities, infused with integrated green space, and with consideration given to people over cars. Our initial foray into this approach resulted in community design with lots configured by width not depth. WideLot™ homes helped Mattamy evolve into Canada's largest builder of new homes. Today, Mattamy is rigorous about every single aspect of community planning. We acquire the land, design the homes, plan the streets, and we create the people spaces—the walking and biking trails, parks, and other community features. Still, our process remains unchanged in one fundamental way. We continue to keep our eyes, ears, and minds open. We talk to our future and present homeowners to completely understand diverse and evolving styles of living. And we continually attempt to provide for you the best, most liveable spaces with everything we learn.
Amenities
Area Schools
- St Johns Co SD
to connect with the builder right now!
Local Points of Interest
- Views
- Pond
- Water Front Lots
Social Activities
- Club House
Health and Fitness
- Tennis
- Pool
- Trails
- Basketball
- Soccer
Community Services & Perks
- Play Ground
- Park













