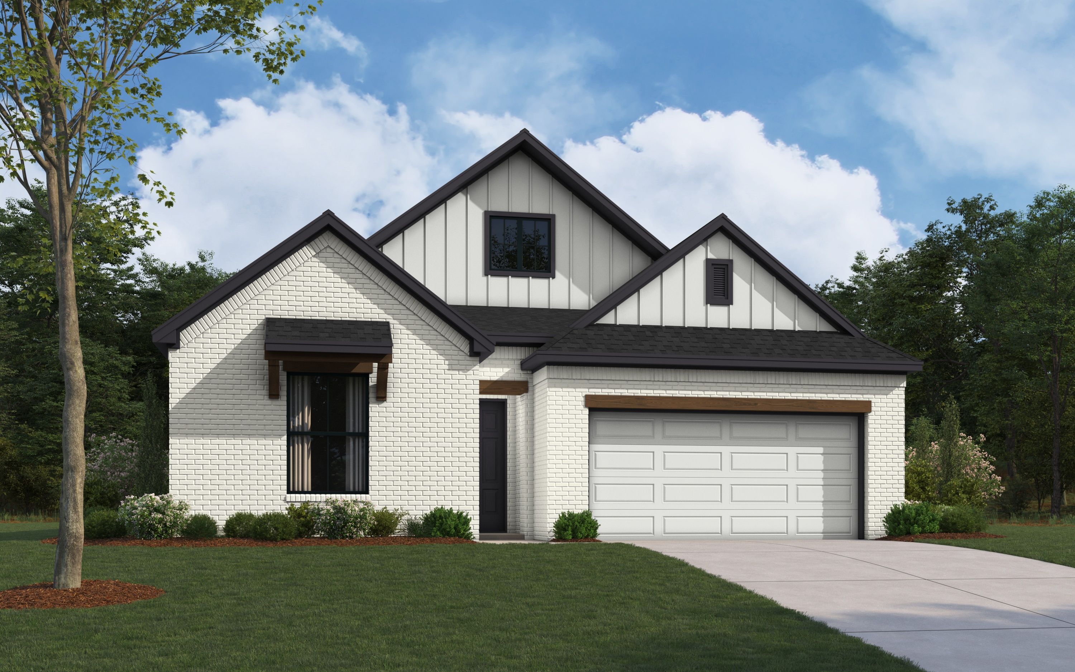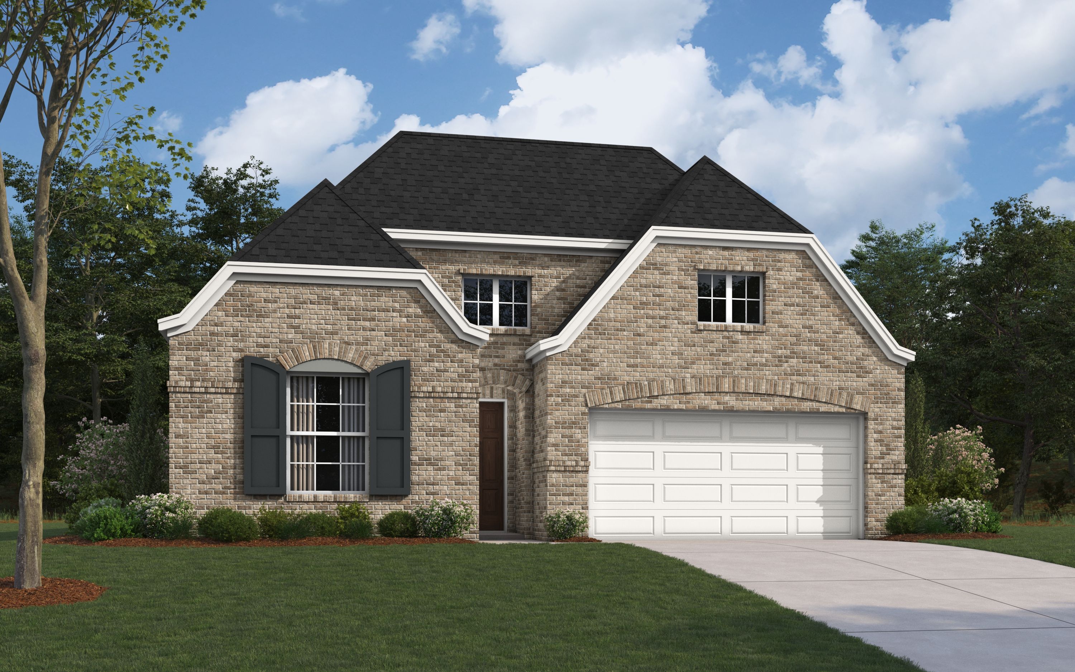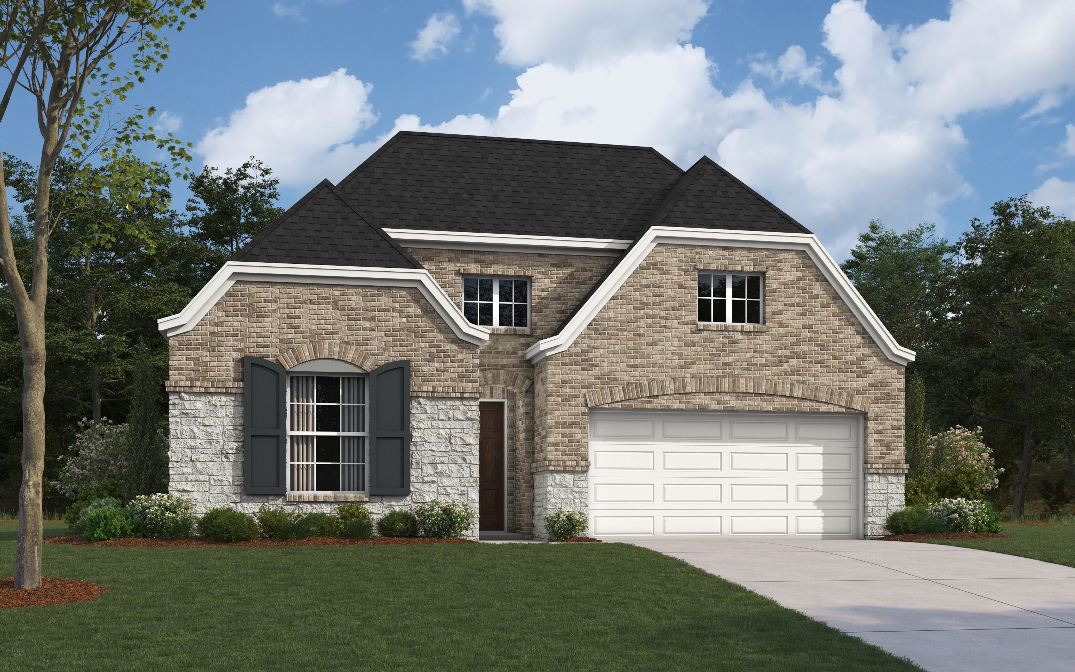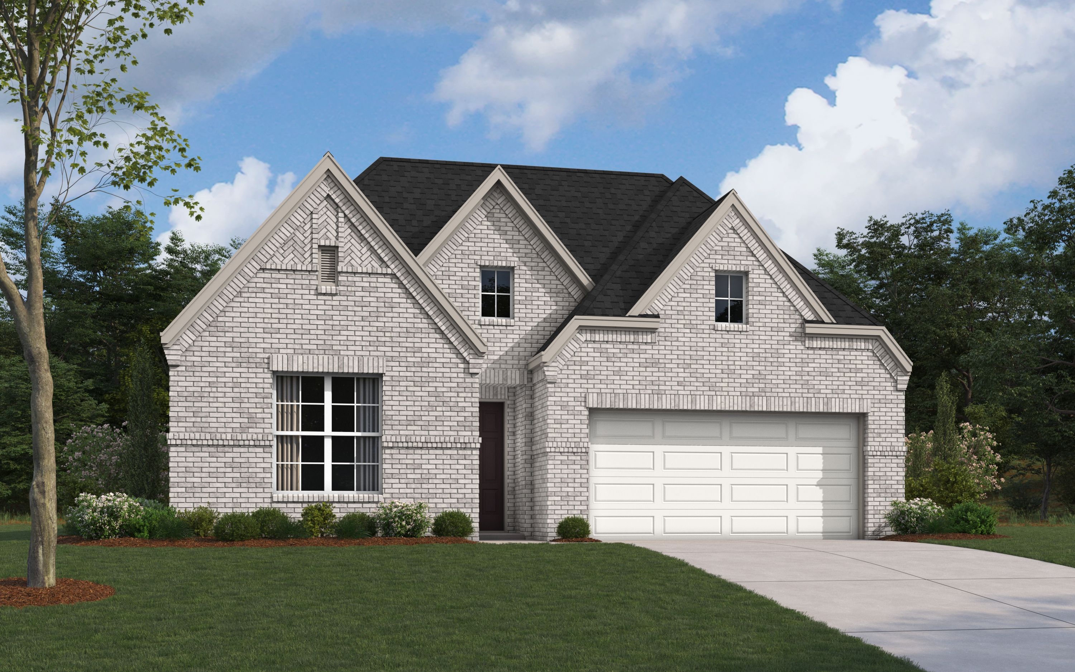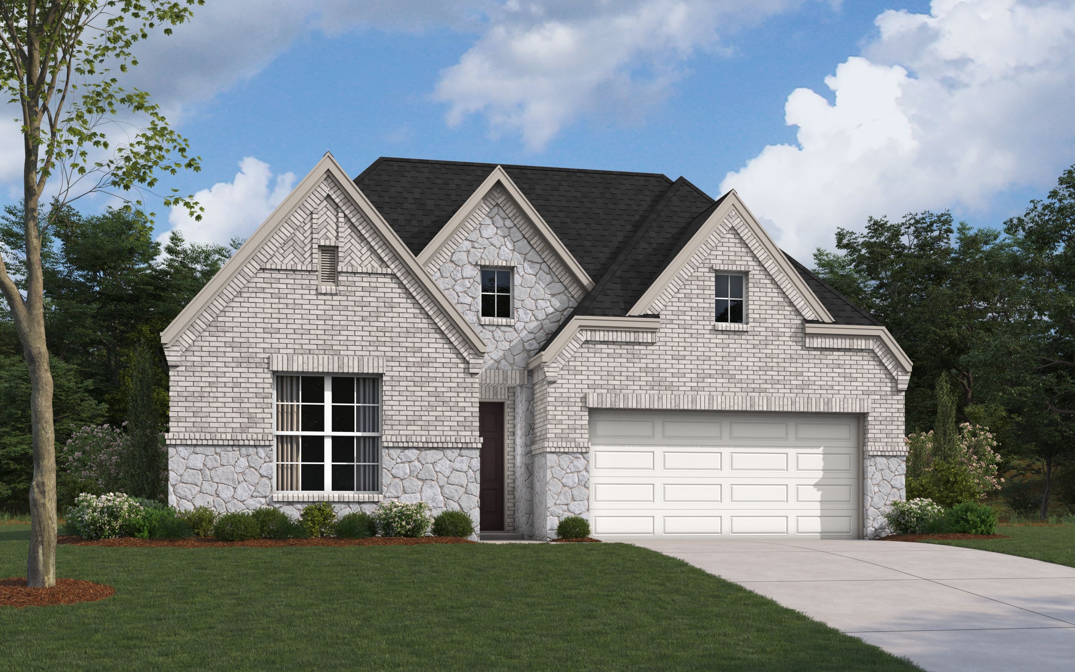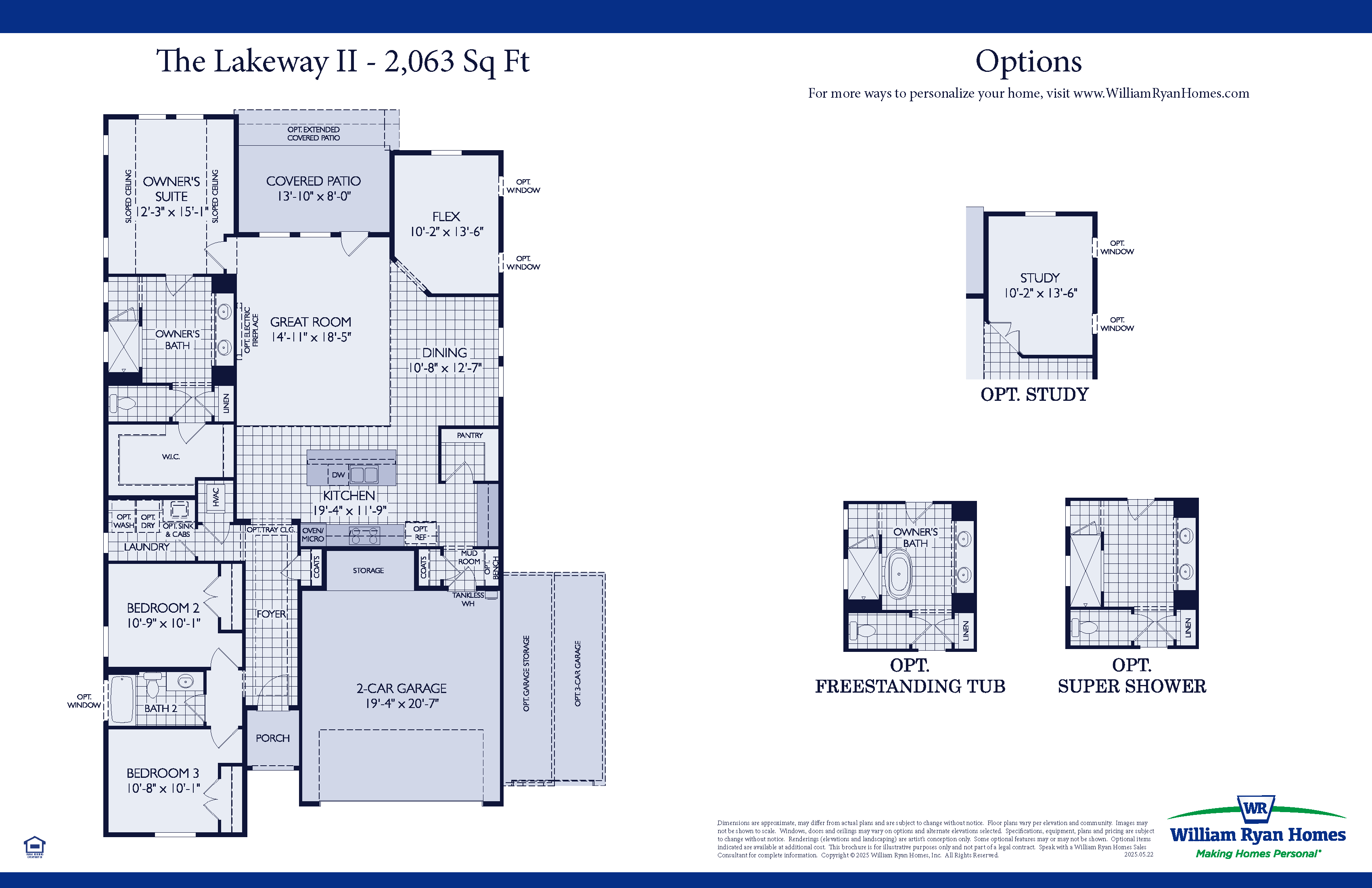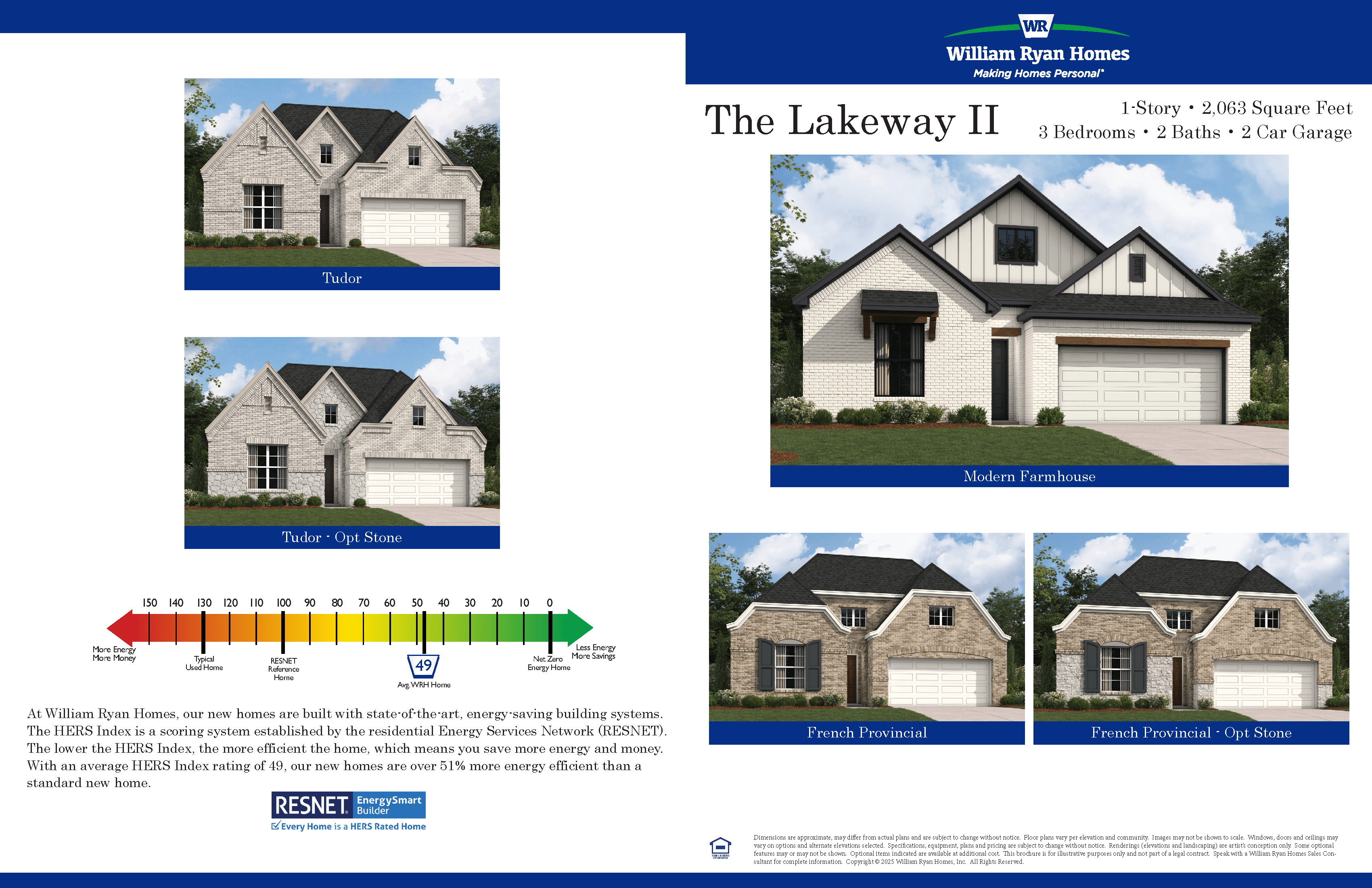Related Properties in This Community
| Name | Specs | Price |
|---|---|---|
 Rose III
Rose III
|
$549,990 | |
 Magnolia
Magnolia
|
$514,990 | |
 Hawthorne II
Hawthorne II
|
$500,990 | |
 Cypress II
Cypress II
|
$473,990 | |
 Bellflower II
Bellflower II
|
$576,990 | |
 Violet II
Violet II
|
$487,990 | |
 Violet
Violet
|
$478,990 | |
 The Waco
The Waco
|
$452,155 | |
 The Georgetown II
The Georgetown II
|
$544,752 | |
 The Georgetown
The Georgetown
|
$540,090 | |
 The El Paso
The El Paso
|
$411,990 | |
 Magnolia II
Magnolia II
|
$529,990 | |
 Dewberry II
Dewberry II
|
$559,124 | |
 Dewberry
Dewberry
|
$489,990 | |
 Carolina III
Carolina III
|
$511,990 | |
 Carolina
Carolina
|
$461,990 | |
 Bellflower III
Bellflower III
|
$603,990 | |
 Violet IV
Violet IV
|
$508,990 | |
 Dogwood
Dogwood
|
$430,990 | |
 Dewberry III
Dewberry III
|
$519,990 | |
 Cypress
Cypress
|
$438,990 | |
 Carolina IV
Carolina IV
|
$595,832 | |
 Caraway
Caraway
|
$481,990 | |
 Bellflower IV
Bellflower IV
|
$626,990 | |
 Woodrose Plan
Woodrose Plan
|
4 BR | 2.5 BA | 2 GR | 3,064 SQ FT | $316,990 |
 Wisteria Plan
Wisteria Plan
|
4 BR | 3.5 BA | 2 GR | 3,094 SQ FT | $357,990 |
 Willow Plan
Willow Plan
|
3 BR | 2 BA | 2 GR | 1,858 SQ FT | $271,990 |
 Willow II Plan
Willow II Plan
|
4 BR | 3 BA | 2 GR | 2,507 SQ FT | $299,990 |
 Redbud Plan
Redbud Plan
|
4 BR | 2 BA | 2 GR | 2,132 SQ FT | $279,990 |
 Redbud II Plan
Redbud II Plan
|
5 BR | 3 BA | 2 GR | 2,681 SQ FT | $305,990 |
 Paintbrush Plan
Paintbrush Plan
|
3 BR | 2 BA | 2 GR | 1,503 SQ FT | $270,990 |
 Paintbrush II Plan
Paintbrush II Plan
|
3 BR | 2 BA | 2 GR | 1,610 SQ FT | $273,990 |
 Magnolia Plan
Magnolia Plan
|
5 BR | 2.5 BA | 2 GR | 3,187 SQ FT | $344,990 |
 Magnolia III Plan
Magnolia III Plan
|
5 BR | 2.5 BA | 2 GR | 3,754 SQ FT | $371,990 |
 Magnolia II Plan
Magnolia II Plan
|
5 BR | 2.5 BA | 2 GR | 3,430 SQ FT | $353,990 |
 Laurel Plan
Laurel Plan
|
3 BR | 2 BA | 2 GR | 1,531 SQ FT | $257,990 |
 Hawthorne Plan
Hawthorne Plan
|
4 BR | 2 BA | 2 GR | 2,240 SQ FT | $310,990 |
 Hawthorne II Plan
Hawthorne II Plan
|
4 BR | 3 BA | 2 GR | 2,765 SQ FT | $337,990 |
 Gardenia Plan
Gardenia Plan
|
4 BR | 2.5 BA | 2 GR | 2,560 SQ FT | $301,990 |
 Dogwood Plan
Dogwood Plan
|
3 BR | 2 BA | 2 GR | 1,840 SQ FT | $289,990 |
 Dogwood III Plan
Dogwood III Plan
|
4 BR | 3 BA | 2 GR | 2,333 SQ FT | $314,990 |
 Dewberry Plan
Dewberry Plan
|
4 BR | 2.5 BA | 2 GR | 2,827 SQ FT | $327,990 |
 Dewberry III Plan
Dewberry III Plan
|
5 BR | 3.5 BA | 2 GR | 3,269 SQ FT | $347,990 |
 Dewberry II Plan
Dewberry II Plan
|
4 BR | 2.5 BA | 2 GR | 3,034 SQ FT | $334,990 |
 Cypress Plan
Cypress Plan
|
4 BR | 2 BA | 2 GR | 2,041 SQ FT | $295,990 |
 Cypress II Plan
Cypress II Plan
|
4 BR | 3 BA | 2 GR | 2,454 SQ FT | $318,990 |
 Carolina Plan
Carolina Plan
|
4 BR | 2 BA | 2 GR | 2,314 SQ FT | $309,990 |
 Carolina IV Plan
Carolina IV Plan
|
4 BR | 3 BA | 2 GR | 3,285 SQ FT | $352,990 |
 Carolina III Plan
Carolina III Plan
|
4 BR | 3 BA | 2 GR | 3,068 SQ FT | $346,990 |
| Name | Specs | Price |
Lakeway II
Price from: $451,375Please call us for updated information!
YOU'VE GOT QUESTIONS?
REWOW () CAN HELP
Home Info of Lakeway II
Discover modern living at its finest in this energy-efficient home, offering just over 2,000 square feet of well-designed space. With 3 spacious bedrooms and a highly functional layout, this home blends comfort, style, and flexibility for the way you live today. The open floor plan features a large great room that flows seamlessly into the dining area - ideal for both everyday living and effortless entertaining. Natural light pours in through oversized windows, accentuating the home's clean lines and contemporary finishes. The private owner's suite is thoughtfully positioned at the back of the home for maximum privacy and tranquility. It features a generous walk-in closet and a spa-inspired en-suite bath, creating the perfect retreat. A versatile flex room, also located at the rear of the home, offers endless possibilities - perfect as a home office, creative space, or guest room. The home includes two additional bedrooms, ideal for family, guests, or additional work-from-home needs. A two-car garage offers built-in storage space, providing practical solutions for tools, outdoor gear, or seasonal items. With its modern layout, flexible living spaces, and energy-saving features, this home delivers exceptional value and comfort in a stylish, open-concept design.
Home Highlights for Lakeway II
Information last updated on June 18, 2025
- Price: $451,375
- 2064 Square Feet
- Status: Plan
- 3 Bedrooms
- 2 Garages
- Zip: 75409
- 2 Bathrooms
Community Info
William Ryan Homes at West Crossing offers beautifully designed single-family homes starting in the $380s, located in Anna, Texas. Just a short drive from McKinney and the Dallas-Fort Worth Metroplex, West Crossing provides residents with the perfect blend of small-town charm and modern convenience.This community includes resort-style amenities such as a pool, clubhouse, and walking trails. Homes range from 1,712 - 3,018 square feet, featuring 3-4 bedrooms, 2-3.5 bathrooms, and 2-3 car garages. All homes boast gorgeous kitchens perfect for gathering and entertaining, covered patios, and spacious owner's suites with walk-in closets, double vanities, and walk-in showers.
Actual schools may vary. Contact the builder for more information.
Amenities
-
Health & Fitness
- Tennis
- Pool
- Trails
- Basketball
- Soccer
-
Community Services
- Playground
- Park
- Community Center
-
Local Area Amenities
- Greenbelt
- Pond
- Histortic Downtown McKinney
- Slayter Creek Park
- AT&T Stadium
- Tenmile Creek
- Top Golf
- Heard Natural Science Museum and Wildlife Sanctuary
- Lake Lavon
- Toyota Stadium
- Lone Star Wines
- Allen Premium Outlets
-
Social Activities
- Club House
- Celina Town Square
- X-Stream Thrills Water Park
- McKinney Performing Arts Center
- Craig Ranch - Baseball, Soccer, Golf Course and Club
- Community Club House
Area Schools
-
Anna Independent School District
- Anna High School
Actual schools may vary. Contact the builder for more information.
