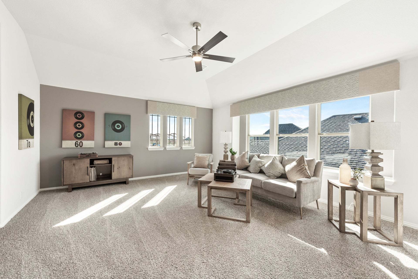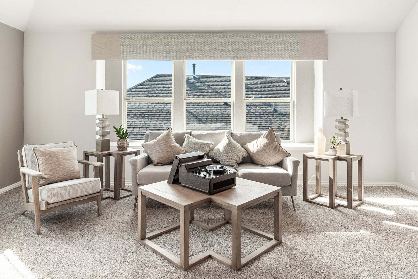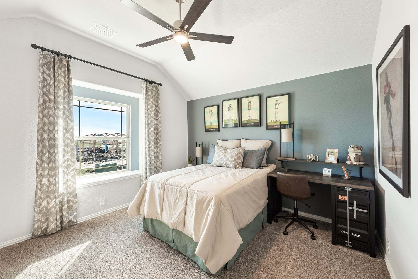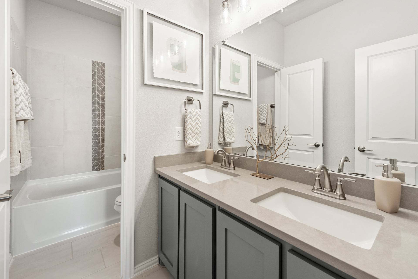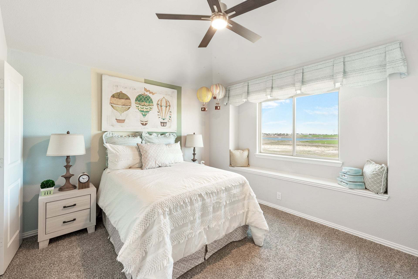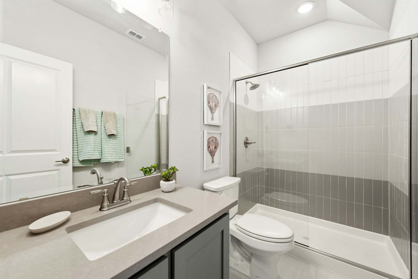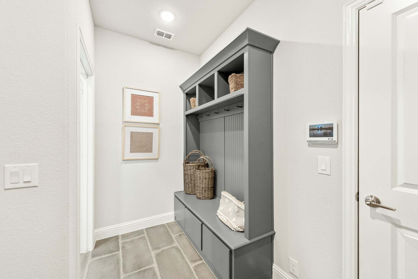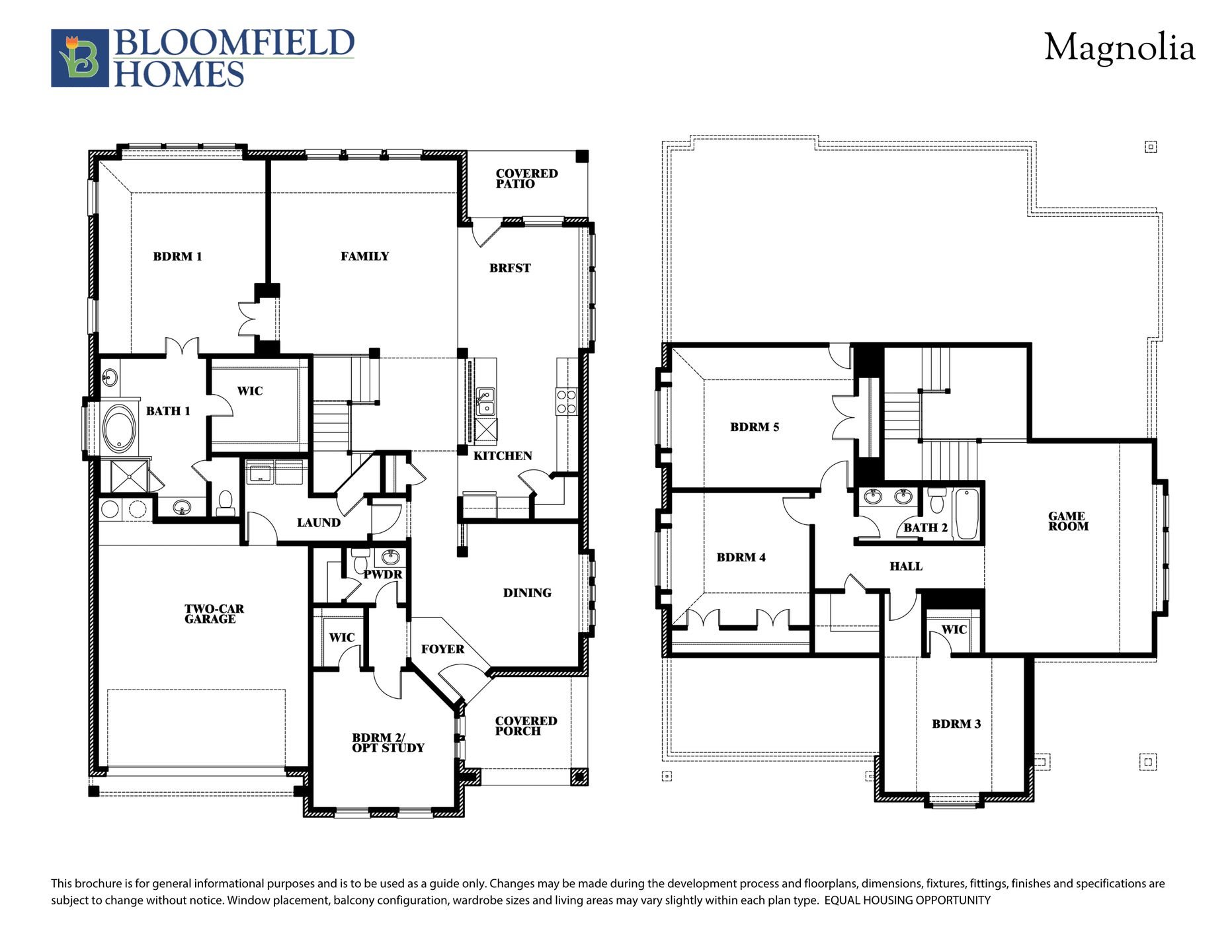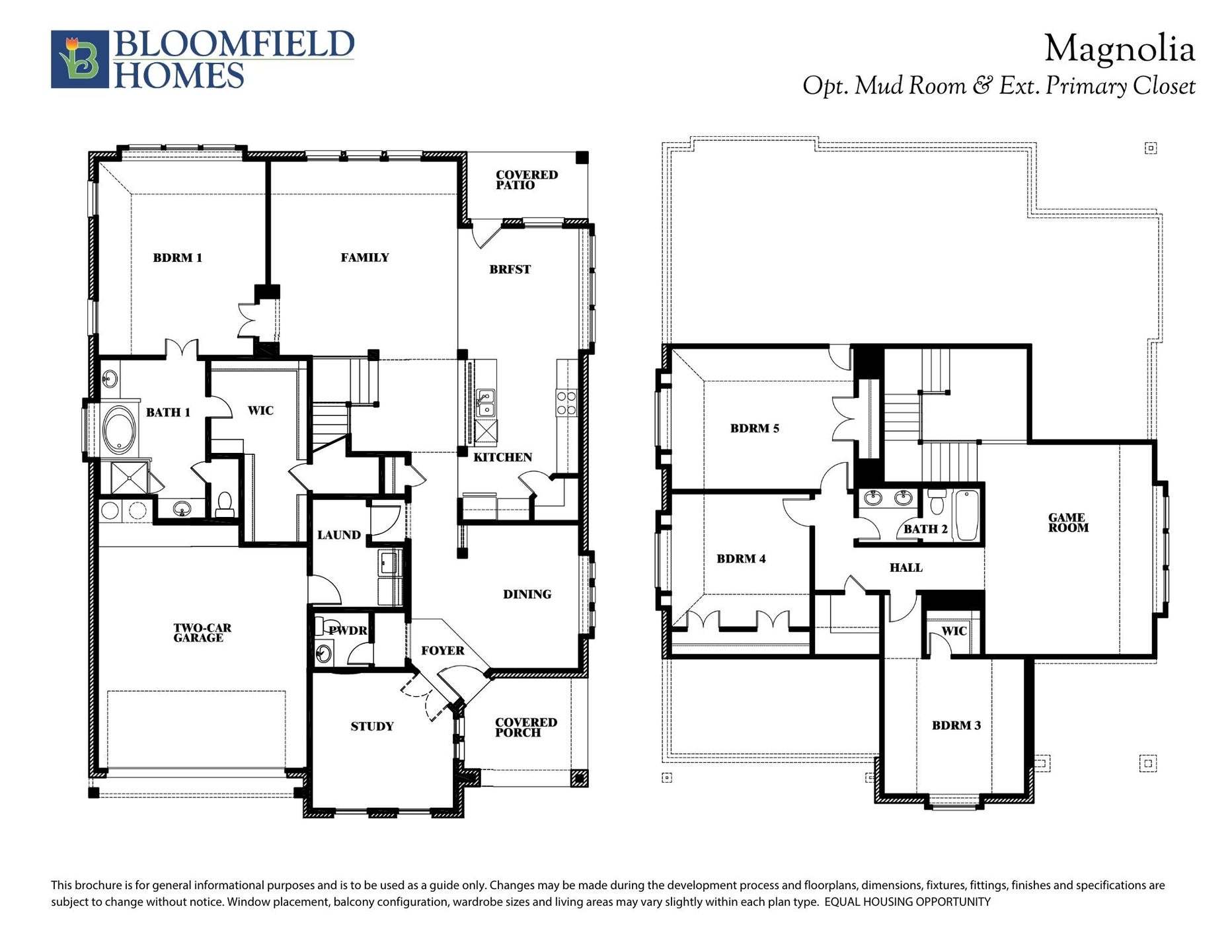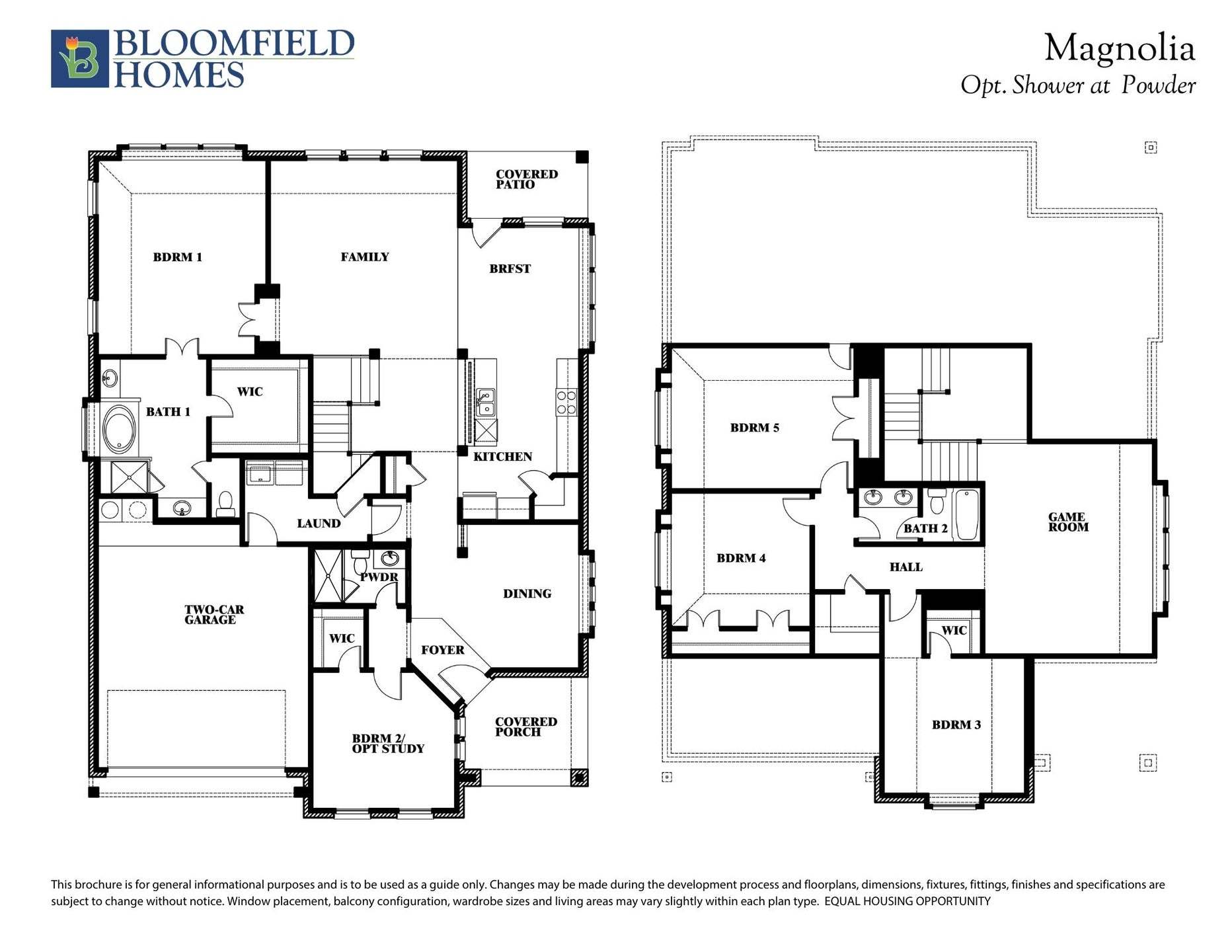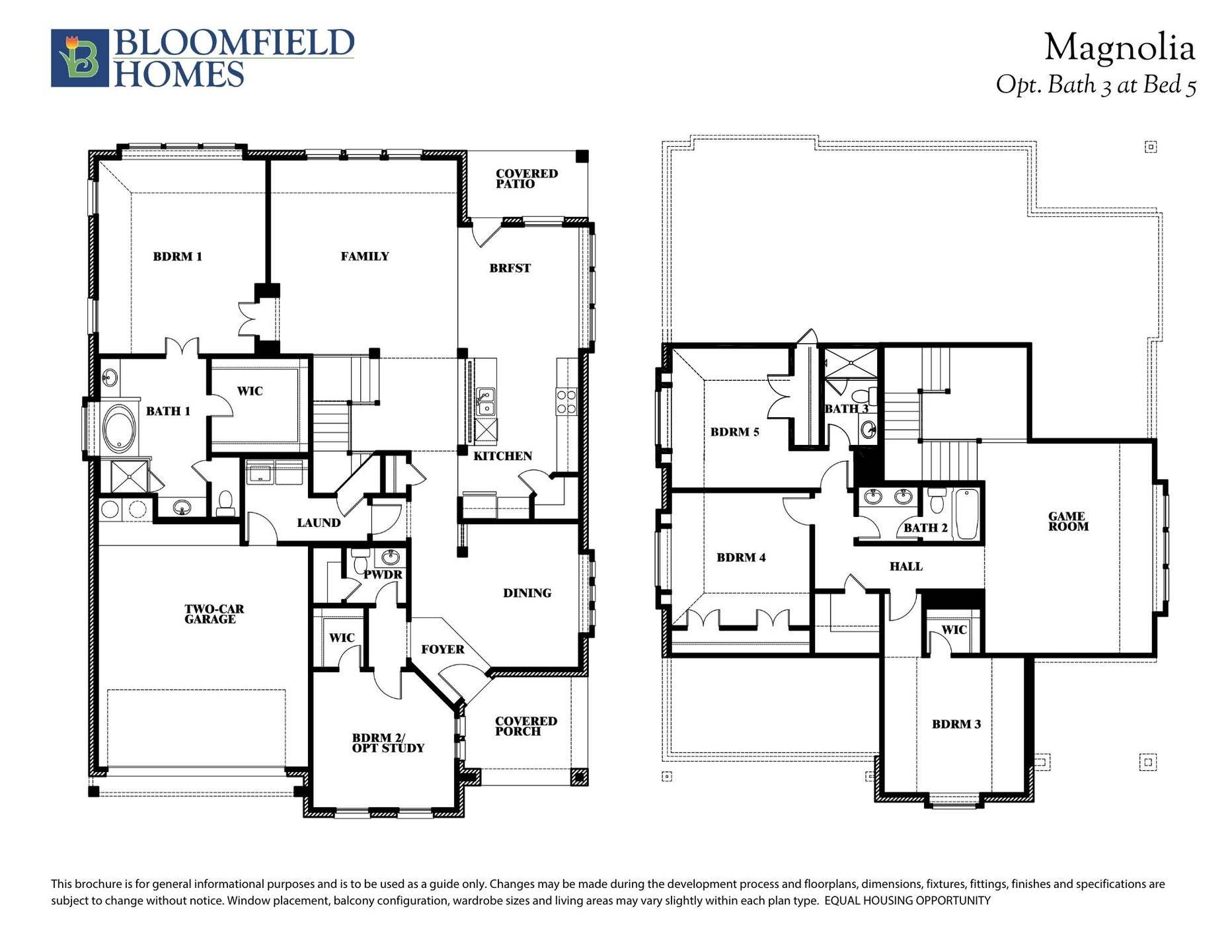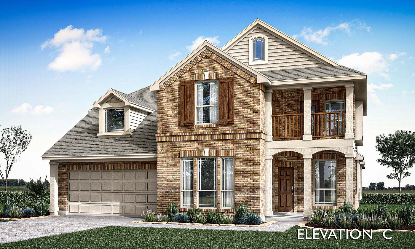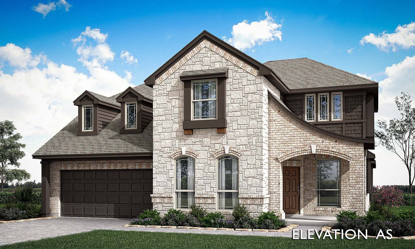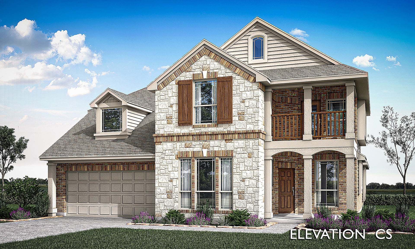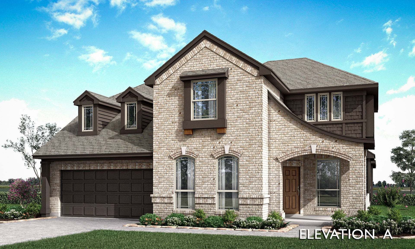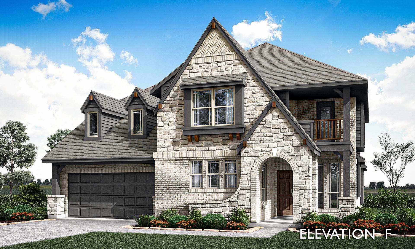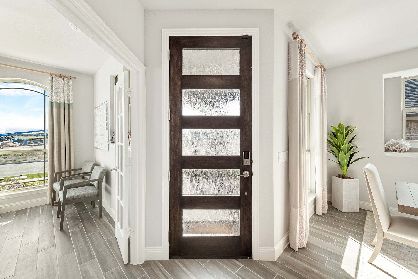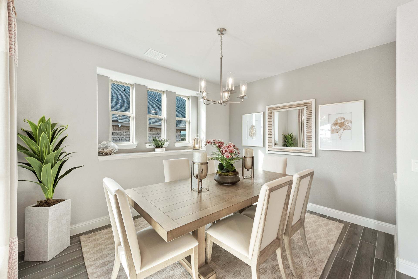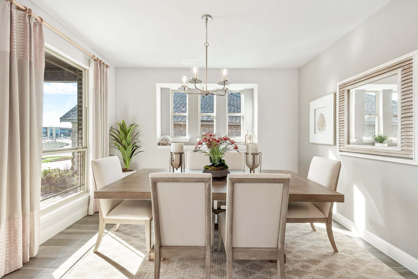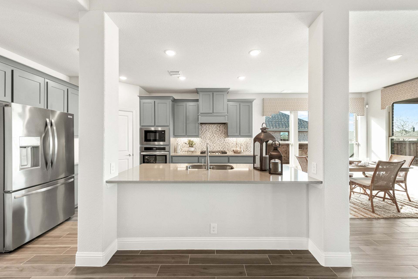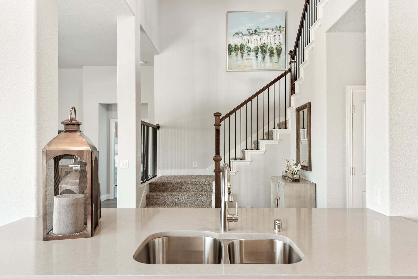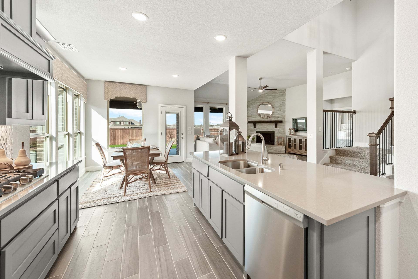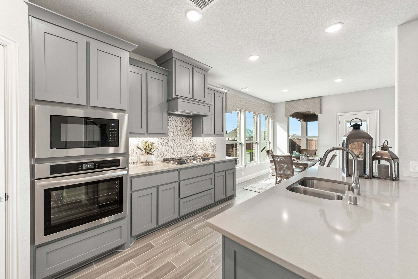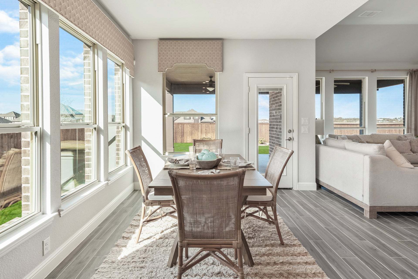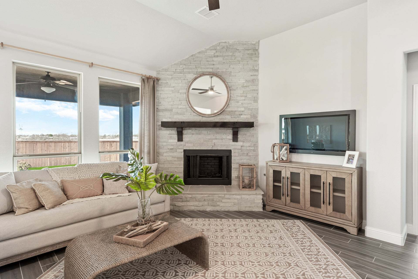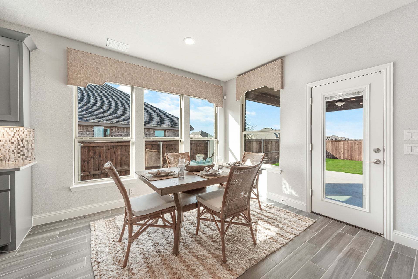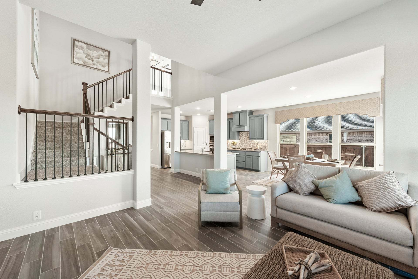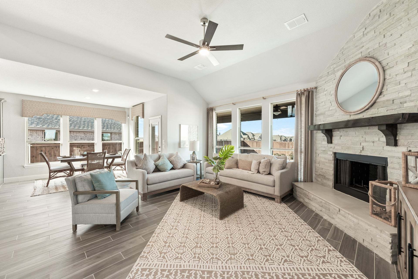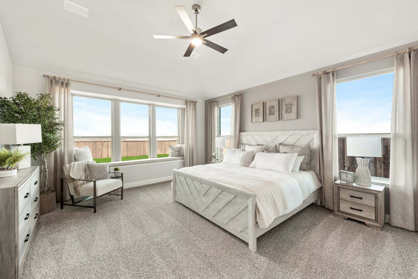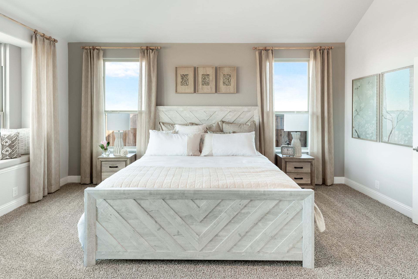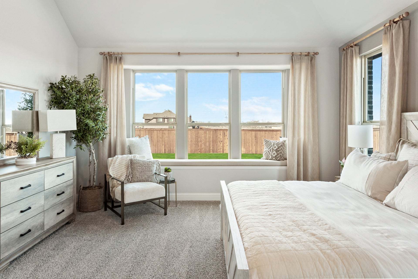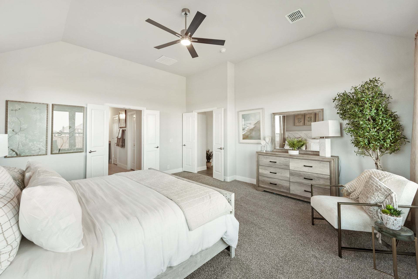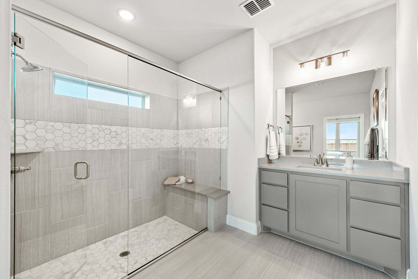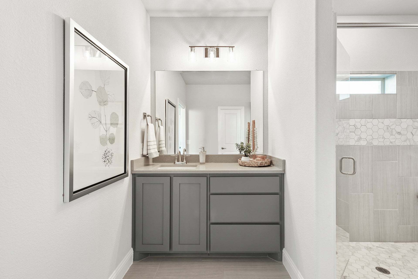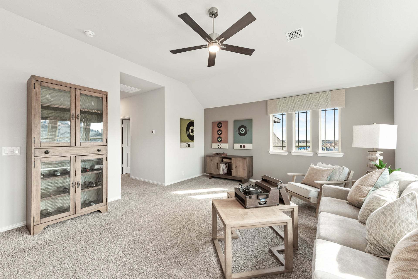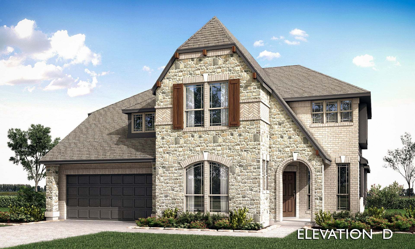Related Properties in This Community
| Name | Specs | Price |
|---|---|---|
 Rose III
Rose III
|
$549,990 | |
 Lakeway II
Lakeway II
|
$451,375 | |
 Hawthorne II
Hawthorne II
|
$500,990 | |
 Cypress II
Cypress II
|
$473,990 | |
 Bellflower II
Bellflower II
|
$576,990 | |
 Violet II
Violet II
|
$487,990 | |
 Violet
Violet
|
$478,990 | |
 The Waco
The Waco
|
$452,155 | |
 The Georgetown II
The Georgetown II
|
$544,752 | |
 The Georgetown
The Georgetown
|
$540,090 | |
 The El Paso
The El Paso
|
$411,990 | |
 Magnolia II
Magnolia II
|
$529,990 | |
 Dewberry II
Dewberry II
|
$559,124 | |
 Dewberry
Dewberry
|
$489,990 | |
 Carolina III
Carolina III
|
$511,990 | |
 Carolina
Carolina
|
$461,990 | |
 Bellflower III
Bellflower III
|
$603,990 | |
 Violet IV
Violet IV
|
$508,990 | |
 Dogwood
Dogwood
|
$430,990 | |
 Dewberry III
Dewberry III
|
$519,990 | |
 Cypress
Cypress
|
$438,990 | |
 Carolina IV
Carolina IV
|
$595,832 | |
 Caraway
Caraway
|
$481,990 | |
 Bellflower IV
Bellflower IV
|
$626,990 | |
 Woodrose Plan
Woodrose Plan
|
4 BR | 2.5 BA | 2 GR | 3,064 SQ FT | $316,990 |
 Wisteria Plan
Wisteria Plan
|
4 BR | 3.5 BA | 2 GR | 3,094 SQ FT | $357,990 |
 Willow Plan
Willow Plan
|
3 BR | 2 BA | 2 GR | 1,858 SQ FT | $271,990 |
 Willow II Plan
Willow II Plan
|
4 BR | 3 BA | 2 GR | 2,507 SQ FT | $299,990 |
 Redbud Plan
Redbud Plan
|
4 BR | 2 BA | 2 GR | 2,132 SQ FT | $279,990 |
 Redbud II Plan
Redbud II Plan
|
5 BR | 3 BA | 2 GR | 2,681 SQ FT | $305,990 |
 Paintbrush Plan
Paintbrush Plan
|
3 BR | 2 BA | 2 GR | 1,503 SQ FT | $270,990 |
 Paintbrush II Plan
Paintbrush II Plan
|
3 BR | 2 BA | 2 GR | 1,610 SQ FT | $273,990 |
 Magnolia Plan
Magnolia Plan
|
5 BR | 2.5 BA | 2 GR | 3,187 SQ FT | $344,990 |
 Magnolia III Plan
Magnolia III Plan
|
5 BR | 2.5 BA | 2 GR | 3,754 SQ FT | $371,990 |
 Magnolia II Plan
Magnolia II Plan
|
5 BR | 2.5 BA | 2 GR | 3,430 SQ FT | $353,990 |
 Laurel Plan
Laurel Plan
|
3 BR | 2 BA | 2 GR | 1,531 SQ FT | $257,990 |
 Hawthorne Plan
Hawthorne Plan
|
4 BR | 2 BA | 2 GR | 2,240 SQ FT | $310,990 |
 Hawthorne II Plan
Hawthorne II Plan
|
4 BR | 3 BA | 2 GR | 2,765 SQ FT | $337,990 |
 Gardenia Plan
Gardenia Plan
|
4 BR | 2.5 BA | 2 GR | 2,560 SQ FT | $301,990 |
 Dogwood Plan
Dogwood Plan
|
3 BR | 2 BA | 2 GR | 1,840 SQ FT | $289,990 |
 Dogwood III Plan
Dogwood III Plan
|
4 BR | 3 BA | 2 GR | 2,333 SQ FT | $314,990 |
 Dewberry Plan
Dewberry Plan
|
4 BR | 2.5 BA | 2 GR | 2,827 SQ FT | $327,990 |
 Dewberry III Plan
Dewberry III Plan
|
5 BR | 3.5 BA | 2 GR | 3,269 SQ FT | $347,990 |
 Dewberry II Plan
Dewberry II Plan
|
4 BR | 2.5 BA | 2 GR | 3,034 SQ FT | $334,990 |
 Cypress Plan
Cypress Plan
|
4 BR | 2 BA | 2 GR | 2,041 SQ FT | $295,990 |
 Cypress II Plan
Cypress II Plan
|
4 BR | 3 BA | 2 GR | 2,454 SQ FT | $318,990 |
 Carolina Plan
Carolina Plan
|
4 BR | 2 BA | 2 GR | 2,314 SQ FT | $309,990 |
 Carolina IV Plan
Carolina IV Plan
|
4 BR | 3 BA | 2 GR | 3,285 SQ FT | $352,990 |
 Carolina III Plan
Carolina III Plan
|
4 BR | 3 BA | 2 GR | 3,068 SQ FT | $346,990 |
| Name | Specs | Price |
Magnolia
Price from: $514,990Please call us for updated information!
YOU'VE GOT QUESTIONS?
REWOW () CAN HELP
Home Info of Magnolia
The Classic Series Magnolia floor plan is a two-story home with five bedrooms and two and a half bathrooms. Features of this plan include a covered porch, formal dining, a large family room, an optional study, an open kitchen with custom cabinets and an island, a primary suite with a walk-in closet and garden tub, and an upstairs game room. Contact us or visit our model home for more information about building this plan.
Home Highlights for Magnolia
Information last updated on July 01, 2025
- Price: $514,990
- 3187 Square Feet
- Status: Plan
- 4 Bedrooms
- 2 Garages
- Zip: 75409
- 2.5 Bathrooms
- 2 Stories
Plan Amenities included
- Primary Bedroom Downstairs
Community Info
Discover your dream home at West Crossing - a dynamic and thriving residential community with brand new homes for sale in the vibrant town of Anna, TX! With new, quality-built homes for sale and stunning architectural appeal set against peaceful country surroundings, this is truly small-town living with big city convenience! Residents can enjoy luxury amenities like a stunning million-dollar community amenity center and resort-style pool perfect for entertaining and relaxing. West Crossing offers our Classic Series floor plans suited for any lifestyle. Bloomfield Homes proudly offer our Classic Series homes, with impeccable designs, amazing quality, and the most all-inclusive features. Fill your weekends exploring Slayter Creek Park, socializing at one of the nearby wineries and vineyards, or exploring all that downtown McKinney has to offer. A perfect blend between rural tranquility fast-paced urban life awaits you here – come explore what makes Bloomfield Homes at West Crossing special today!
Actual schools may vary. Contact the builder for more information.
Amenities
-
Health & Fitness
- Pool
- Trails
- Basketball
-
Community Services
- Playground
- Park
-
Local Area Amenities
- Greenbelt
-
Social Activities
- Club House
Area Schools
-
Anna Independent School District
- Anna High School
Actual schools may vary. Contact the builder for more information.
