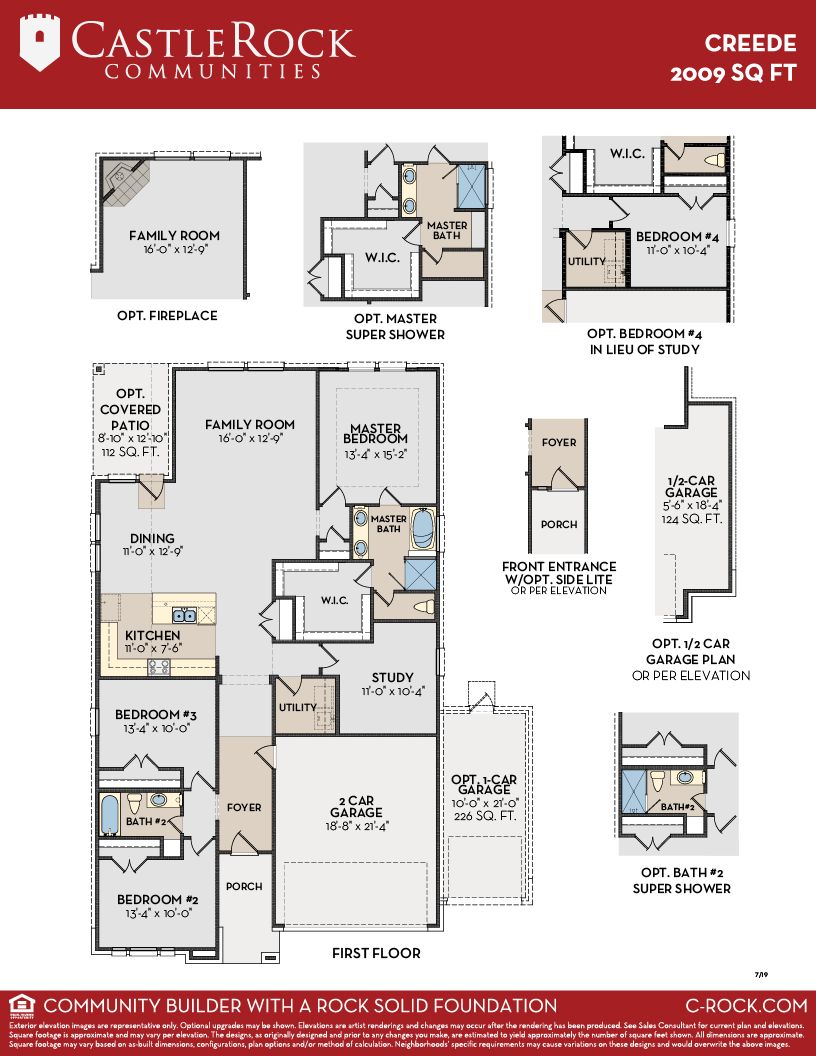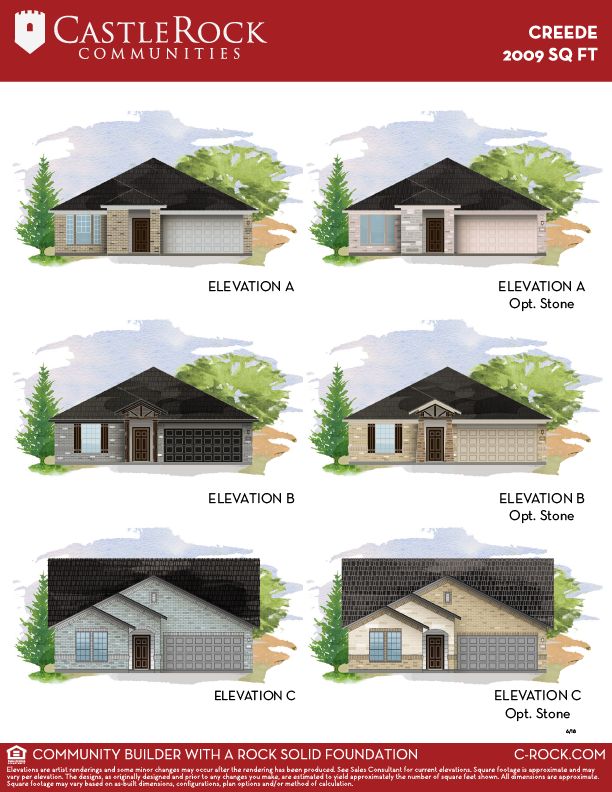Related Properties in This Community
| Name | Specs | Price |
|---|---|---|
 Barcelona
Barcelona
|
$471,990 | |
 Aegean
Aegean
|
$467,990 | |
 Yuma-Silver Plan
Yuma-Silver Plan
|
4 BR | 3 BA | 2 GR | 2,567 SQ FT | $350,990 |
 Sonora-Gold Plan
Sonora-Gold Plan
|
4 BR | 3 BA | 3 GR | 2,971 SQ FT | $419,990 |
 Snowmass-Silver Plan
Snowmass-Silver Plan
|
4 BR | 3.5 BA | 2 GR | 3,313 SQ FT | $383,990 |
 Silverthorne-Silver Plan
Silverthorne-Silver Plan
|
4 BR | 2.5 BA | 2 GR | 2,959 SQ FT | $372,990 |
 Sausalito-Gold Plan
Sausalito-Gold Plan
|
4 BR | 3.5 BA | 2 GR | 3,712 SQ FT | $452,990 |
 Santa Barbara-Gold Plan
Santa Barbara-Gold Plan
|
3 BR | 2.5 BA | 3 GR | 2,796 SQ FT | $382,990 |
 San Marcos-Silver Plan
San Marcos-Silver Plan
|
4 BR | 2.5 BA | 2 GR | 2,697 SQ FT | $360,990 |
 Malibu-Gold Plan
Malibu-Gold Plan
|
3 BR | 2.5 BA | 2 GR | 2,799 SQ FT | $388,990 |
 Laguna III-Gold Plan
Laguna III-Gold Plan
|
5 BR | 4.5 BA | 2 GR | 4,299 SQ FT | $484,990 |
 Laguna II-Gold Plan
Laguna II-Gold Plan
|
5 BR | 3.5 BA | 2 GR | 4,052 SQ FT | $462,990 |
 6313 Superior Dr (Glenwood-Silver)
6313 Superior Dr (Glenwood-Silver)
|
3 BR | 2 BA | 3 GR | 2,264 SQ FT | $360,901 |
 Hayden-Silver Plan
Hayden-Silver Plan
|
4 BR | 2.5 BA | 2 GR | 2,809 SQ FT | $367,990 |
 Glenwood-Silver Plan
Glenwood-Silver Plan
|
3 BR | 2 BA | 2 GR | 2,264 SQ FT | $331,990 |
 Fremont-Gold Plan
Fremont-Gold Plan
|
4 BR | 3.5 BA | 2 GR | 3,005 SQ FT | $421,990 |
 Eureka-Gold Plan
Eureka-Gold Plan
|
4 BR | 3 BA | 3 GR | 3,409 SQ FT | $445,990 |
 Capitola-Gold Plan
Capitola-Gold Plan
|
3 BR | 2.5 BA | 2 GR | 2,453 SQ FT | $371,990 |
 Atascadero-Gold Plan
Atascadero-Gold Plan
|
3 BR | 2 BA | 2 GR | 2,578 SQ FT | $375,990 |
 Artesia-Gold Plan
Artesia-Gold Plan
|
4 BR | 3.5 BA | 2 GR | 3,254 SQ FT | $423,990 |
 Telluride Plan
Telluride Plan
|
3 BR | 3 BA | 3 GR | 2,578 SQ FT | $451,900 |
 Silverton Plan
Silverton Plan
|
3 BR | 2 BA | 3 GR | 2,135 SQ FT | $349,900 |
 Sheridan Plan
Sheridan Plan
|
2 BR | 2 BA | 3 GR | 1,936 SQ FT | $338,400 |
 Monarch Plan
Monarch Plan
|
3 BR | 2.5 BA | 3 GR | 2,346 SQ FT | $418,900 |
 Keystone Plan
Keystone Plan
|
2 BR | 2.5 BA | 3 GR | 2,148 SQ FT | $408,900 |
 Gunnison Plan
Gunnison Plan
|
4 BR | 2 BA | 3 GR | 2,116 SQ FT | $404,900 |
 Durango Plan
Durango Plan
|
2 BR | 2 BA | 3 GR | 1,800 SQ FT | $335,900 |
 Cimarron Plan
Cimarron Plan
|
2 BR | 2 BA | 2 GR | 1,527 SQ FT | $306,900 |
 Aspen Plan
Aspen Plan
|
3 BR | 2 BA | 3 GR | 1,953 SQ FT | $392,400 |
| Name | Specs | Price |
Creede-Silver Plan
Price from: $314,990Please call us for updated information!
YOU'VE GOT QUESTIONS?
REWOW () CAN HELP
Creede-Silver Plan Info
Boasting with space, the Creede plan is a highly sought-after two-story home with space for the whole family to enjoy. The plan holds three bedrooms with the secluded master bedroom at the back of the house with the large master bath and walk-in closet. The kitchen opens up to the dining and family room space, making this the perfect plan for entertaining. In this plan you can also turn the study into a fourth bedroom, if your family desires.
Ready to Build
Build the home of your dreams with the Creede-Silver plan by selecting your favorite options. For the best selection, pick your lot in Westwood today!
Community Info
Westwood, a well-established master-planned community, sits ideally in the suburban town of League City located in the Houston Bay Area. Find the perfect balance of peaceful small town living and exciting downtown Houston fun here. As a homeowner, you have quick access to Beltway 8 and I-45 making it easy to travel throughout the city of Houston. Encompassed by restaurants, recreational parks, shopping and family-oriented entertainment, Westwood is perfectly situated to offer high quality living. Children will have the privilege of attending highly acclaimed schools within the Clear Creek ISD. With 16 diverse plans to choose from, CastleRock New Homes in Westwood showcases options for every lifestyle. To learn more about the variety of homes available, included features and unbeatable warranty, visit the CastleRock Communities model today! More Info About Westwood
CASTLEROCK COMMUNITIES WAS CONCEIVED FOR ONE PURPOSE: To provide a solid foundation for our customers, our employees and trade partners to build their futures. We believe that a homebuilder should do more than just build homes. We believe that we have a responsibility to build “Community”. Communities are the foundation upon which our customers will raise their families and teach their children. We want our communities to feel like home and provide all the amenities one would expect from successful career achievement. Our children are our most precious responsibility and CastleRock is proud to be a part of building your family tradition. Servicing our customers is a guiding principle of our company. Like the Rock in our name, we provide a solid basis of customer care through extensive quality control and high expectations for response when service is required. We are constantly striving to provide the most service free products and installation methods available within the product ranges we offer. We take your peace of mind seriously and our professional staff is poised to deliver.
Amenities
Area Schools
- Clear Creek ISD
- Florence Campbell School
- Creekside Intermediate School
- Clear Creek High School
- Clear Springs High School
Actual schools may vary. Contact the builder for more information.





















