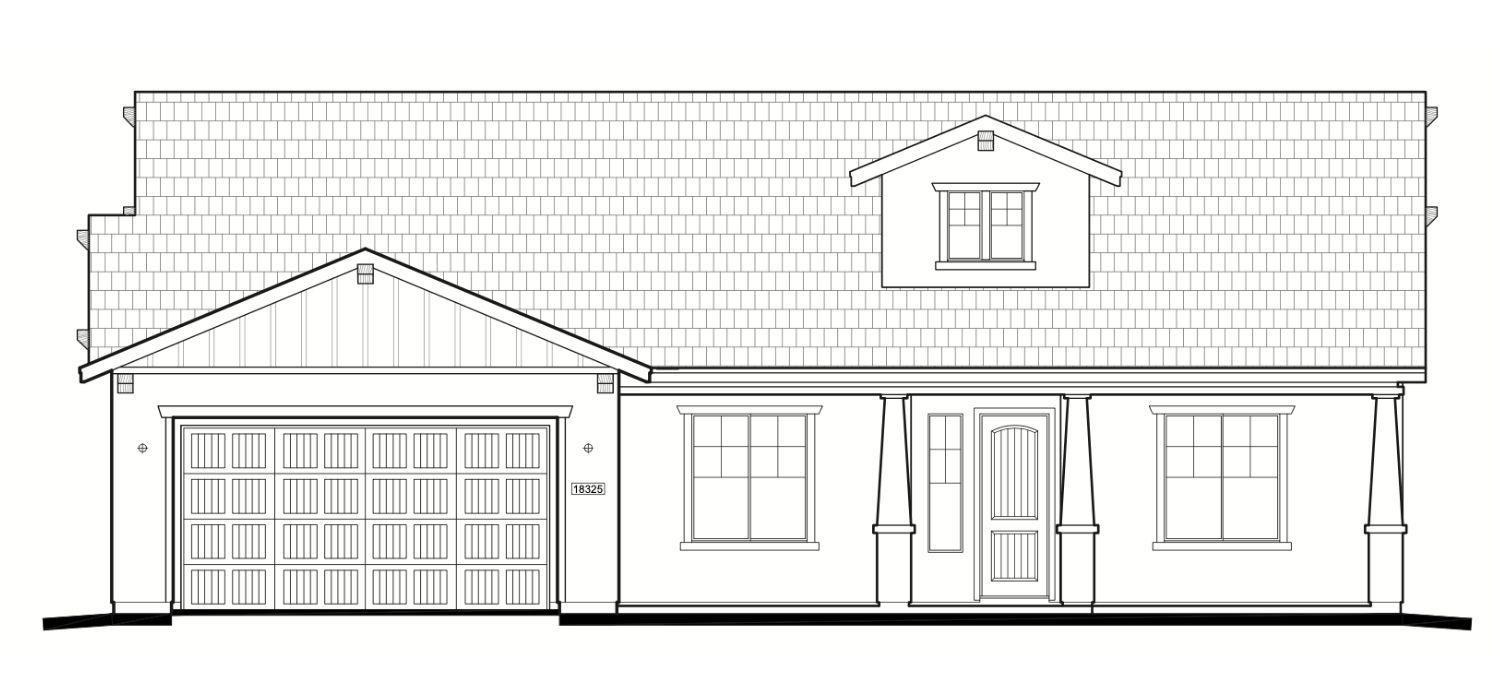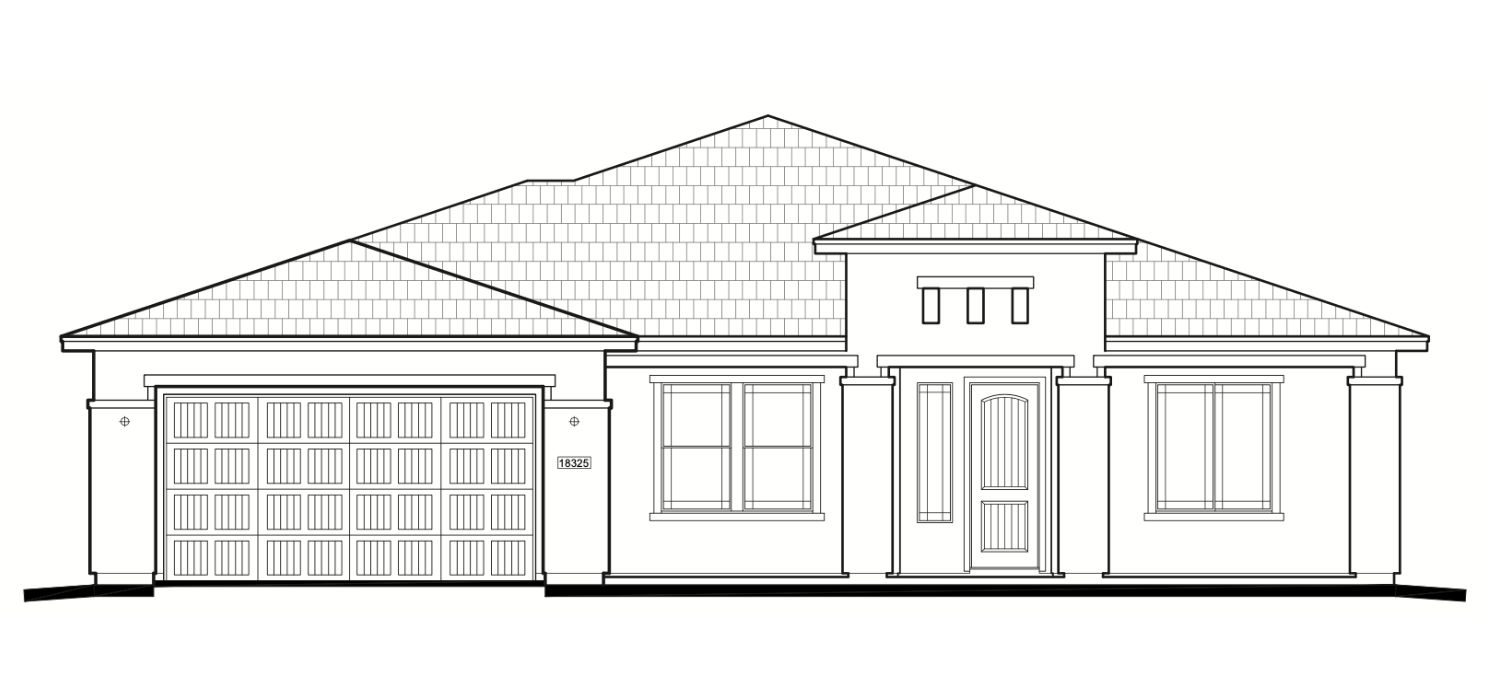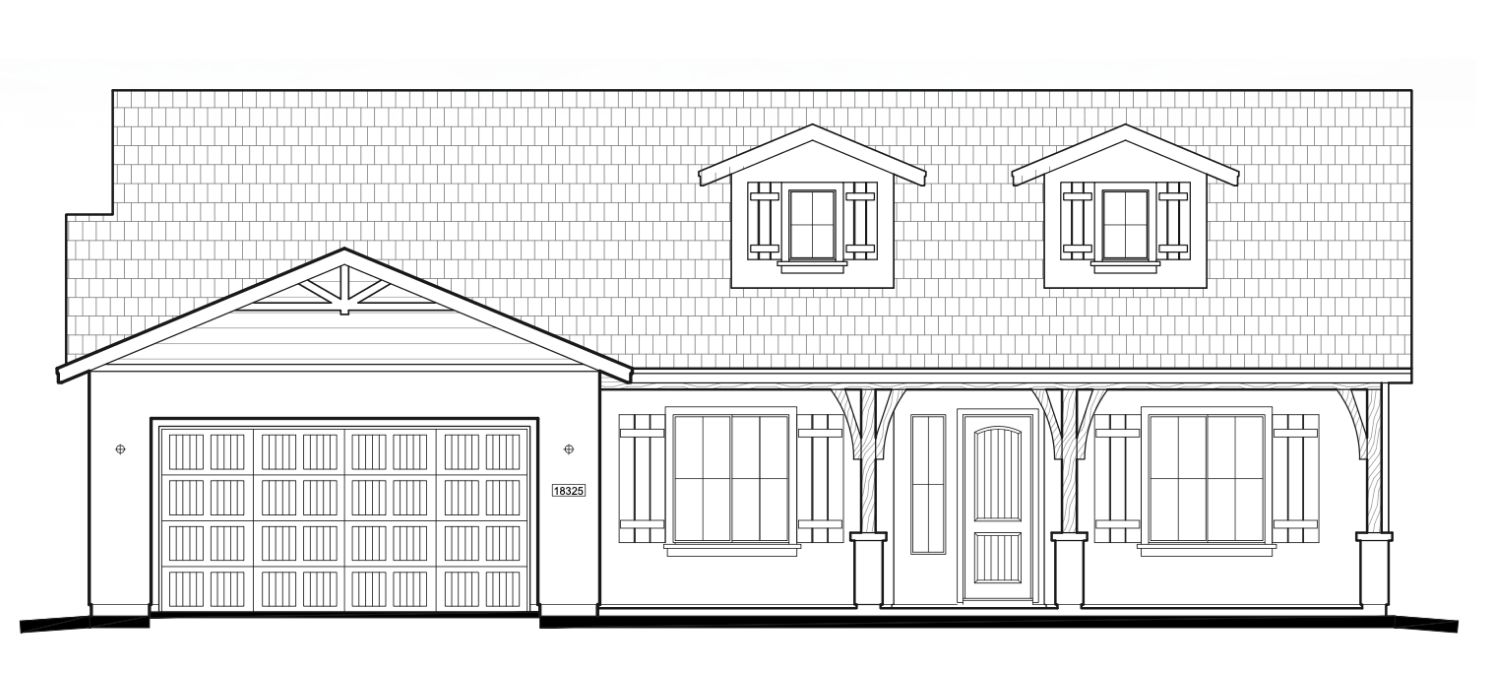Related Properties in This Community
| Name | Specs | Price |
|---|---|---|
 Barcelona
Barcelona
|
$471,990 | |
 Aegean
Aegean
|
$467,990 | |
 Yuma-Silver Plan
Yuma-Silver Plan
|
4 BR | 3 BA | 2 GR | 2,567 SQ FT | $350,990 |
 Sonora-Gold Plan
Sonora-Gold Plan
|
4 BR | 3 BA | 3 GR | 2,971 SQ FT | $419,990 |
 Snowmass-Silver Plan
Snowmass-Silver Plan
|
4 BR | 3.5 BA | 2 GR | 3,313 SQ FT | $383,990 |
 Silverthorne-Silver Plan
Silverthorne-Silver Plan
|
4 BR | 2.5 BA | 2 GR | 2,959 SQ FT | $372,990 |
 Sausalito-Gold Plan
Sausalito-Gold Plan
|
4 BR | 3.5 BA | 2 GR | 3,712 SQ FT | $452,990 |
 Santa Barbara-Gold Plan
Santa Barbara-Gold Plan
|
3 BR | 2.5 BA | 3 GR | 2,796 SQ FT | $382,990 |
 San Marcos-Silver Plan
San Marcos-Silver Plan
|
4 BR | 2.5 BA | 2 GR | 2,697 SQ FT | $360,990 |
 Malibu-Gold Plan
Malibu-Gold Plan
|
3 BR | 2.5 BA | 2 GR | 2,799 SQ FT | $388,990 |
 Laguna III-Gold Plan
Laguna III-Gold Plan
|
5 BR | 4.5 BA | 2 GR | 4,299 SQ FT | $484,990 |
 Laguna II-Gold Plan
Laguna II-Gold Plan
|
5 BR | 3.5 BA | 2 GR | 4,052 SQ FT | $462,990 |
 6313 Superior Dr (Glenwood-Silver)
6313 Superior Dr (Glenwood-Silver)
|
3 BR | 2 BA | 3 GR | 2,264 SQ FT | $360,901 |
 Hayden-Silver Plan
Hayden-Silver Plan
|
4 BR | 2.5 BA | 2 GR | 2,809 SQ FT | $367,990 |
 Glenwood-Silver Plan
Glenwood-Silver Plan
|
3 BR | 2 BA | 2 GR | 2,264 SQ FT | $331,990 |
 Fremont-Gold Plan
Fremont-Gold Plan
|
4 BR | 3.5 BA | 2 GR | 3,005 SQ FT | $421,990 |
 Eureka-Gold Plan
Eureka-Gold Plan
|
4 BR | 3 BA | 3 GR | 3,409 SQ FT | $445,990 |
 Creede-Silver Plan
Creede-Silver Plan
|
3 BR | 2 BA | 2 GR | 2,009 SQ FT | $314,990 |
 Capitola-Gold Plan
Capitola-Gold Plan
|
3 BR | 2.5 BA | 2 GR | 2,453 SQ FT | $371,990 |
 Atascadero-Gold Plan
Atascadero-Gold Plan
|
3 BR | 2 BA | 2 GR | 2,578 SQ FT | $375,990 |
 Artesia-Gold Plan
Artesia-Gold Plan
|
4 BR | 3.5 BA | 2 GR | 3,254 SQ FT | $423,990 |
 Silverton Plan
Silverton Plan
|
3 BR | 2 BA | 3 GR | 2,135 SQ FT | $349,900 |
 Sheridan Plan
Sheridan Plan
|
2 BR | 2 BA | 3 GR | 1,936 SQ FT | $338,400 |
 Monarch Plan
Monarch Plan
|
3 BR | 2.5 BA | 3 GR | 2,346 SQ FT | $418,900 |
 Keystone Plan
Keystone Plan
|
2 BR | 2.5 BA | 3 GR | 2,148 SQ FT | $408,900 |
 Gunnison Plan
Gunnison Plan
|
4 BR | 2 BA | 3 GR | 2,116 SQ FT | $404,900 |
 Durango Plan
Durango Plan
|
2 BR | 2 BA | 3 GR | 1,800 SQ FT | $335,900 |
 Cimarron Plan
Cimarron Plan
|
2 BR | 2 BA | 2 GR | 1,527 SQ FT | $306,900 |
 Aspen Plan
Aspen Plan
|
3 BR | 2 BA | 3 GR | 1,953 SQ FT | $392,400 |
| Name | Specs | Price |
Telluride Plan
Price from: $451,900Please call us for updated information!
YOU'VE GOT QUESTIONS?
REWOW () CAN HELP
Telluride Plan Info
The Telluride is full of space and charm for the entire family. As you enter the home the impressive foyer leads you directly to the great room, a place to relax and enjoy friends and family while making memories that will last forever. The kitchen is open to the great room, separated by an island. Homeowners and guests can enjoy the view of the beautiful outdoors through the oversized sliding glass door in the great room. If the moment strikes, you can meander outside and enjoy your favorite beverage on the back covered patio. The owner's suite with an en-suite bathroom is sequestered away from the other guest rooms, here you will find a tranquil place to unwind and relax. The walk-in closet is also impressive and offers plenty of space for all your clothing, shoes and purses. Each guest room is private and away from each other, one offering its' own bathroom and the other a shared bathroom via a separate hall entrance. You will be thrilled with this 3-car tandem garage, which allows for plenty of space for all your cars, toys or perhaps a bike or two.
Green Program
The Organic Home: Healthy Indoor Environment Learn more
Community Info
Westwood at Deep Well Ranch is a brand new community in Prescott, AZ. This charming new home neighborhood is the ideal place to plant roots in your dream home. Living in Westwood you'll be in Prescott's premiere new home community, located on Willow Creek road just north of 89A. At Westwood you will be close to planned development of shopping, schools, and the new Headquarters Park. Homeowners will be less than 10 miles from both historic Downtown Prescott and the Prescott Valley Entertainment District, 5 miles from Watson Lake and Willow Lake and many other outdoor recreation areas with walking and biking trails. Westwood offers a large number of plans to choose from featuring timeless architecture, along with various sizes of homesites in the community. Each home will offer you the opportunity to personalize structure and design features to fit your lifestyle. More Info About Westwood
Thank you for taking the time to visit our website and learn about Dorn Homes. I speak for our entire Dorn Homes family in inviting you to visit us in one of our new home communities around Arizona. We have spent decades seeking out the most charming small towns we have all dreamed of experiencing "someday": from the Red Rocks of Sedona, to the charming historic town of Prescott, down South to the proud artist colony of Tubac and Green Valley. Your “someday” can be now. We are family – just like you. For over 43 years the Dorn Family has been serving customers all over Arizona. Our company’s values are passion, accountability, integrity, teamwork, and drive. These values guide what we do, and what we stand for. We seek to understand what you desire in a new home more than any other home builder. Dorn Homes is recognized as one of Arizona’s leading home builders and has exceeded the high standards of home buyers with its strong commitment to superb design, careful planning, quality construction and warranty after the sale. For over 43 years, our company has one of, if not THE BEST Registrar of Contractor’s Record in the industry, a testament to our passion for satisfying clients. We build where you want to live, offering countless house plans in many sizes, all customized to fit your lifestyle. Each one of our floor plans offer a large variety of structural changes and design options so we can provide you with a home that doesn’t take 6 to 12 months to design.
Amenities
Area Schools
- Prescott USD 1
to connect with the builder right now!
Local Points of Interest
- Green Belt
- Views
Community Services & Perks
- Park




